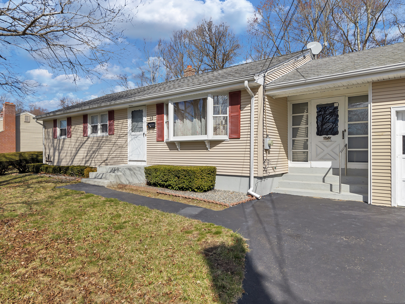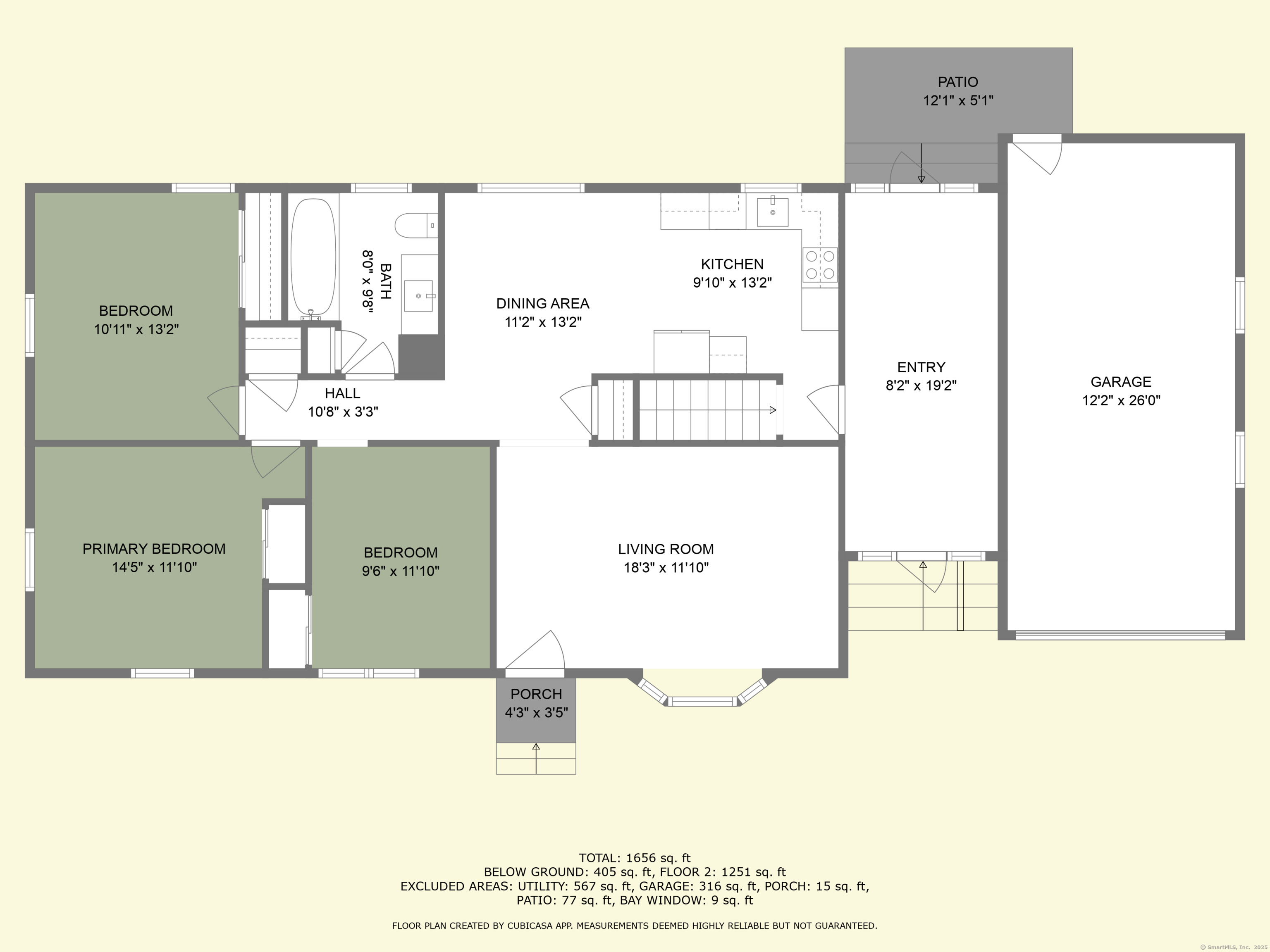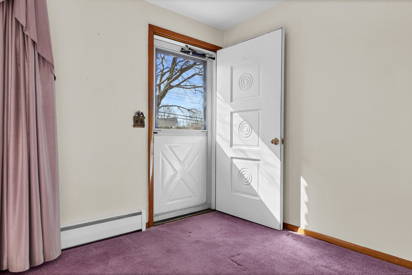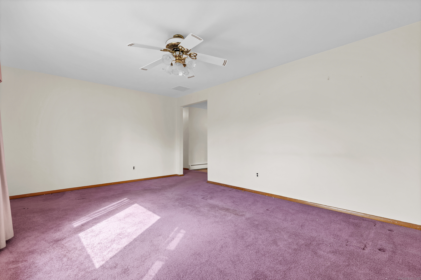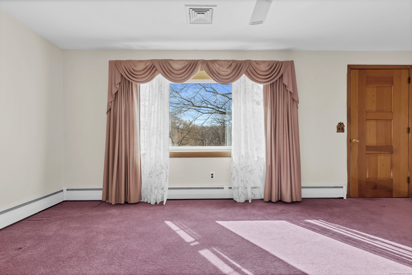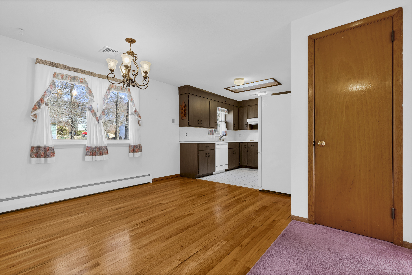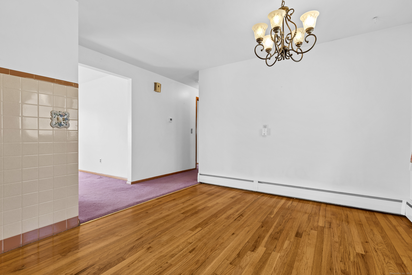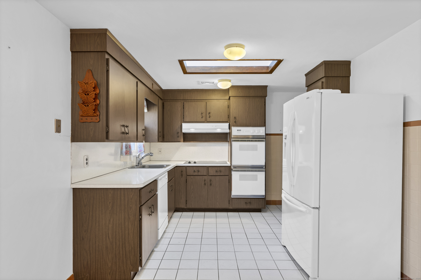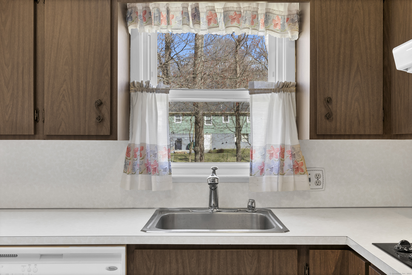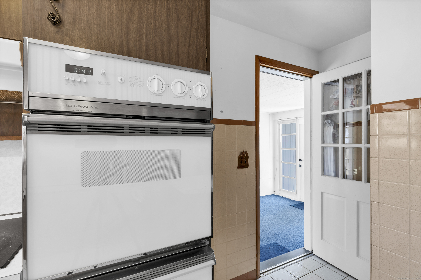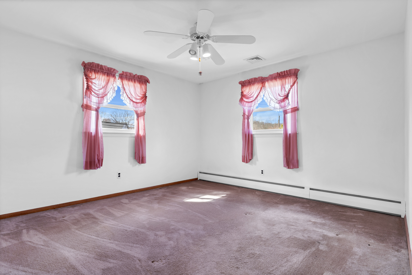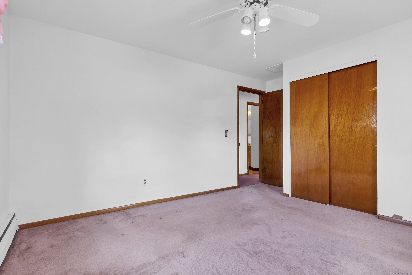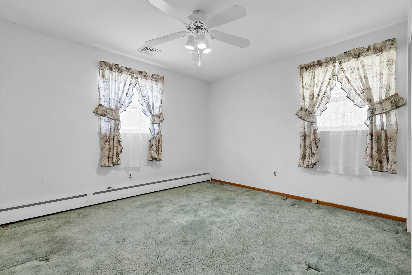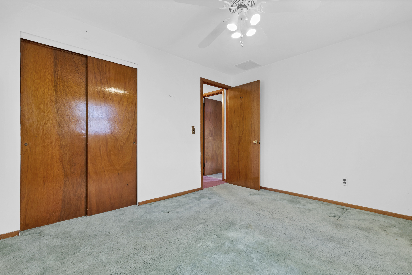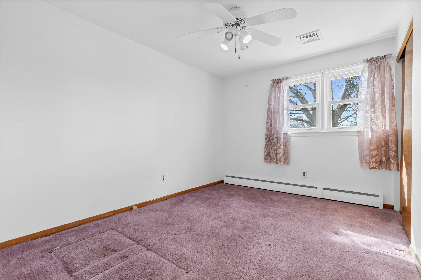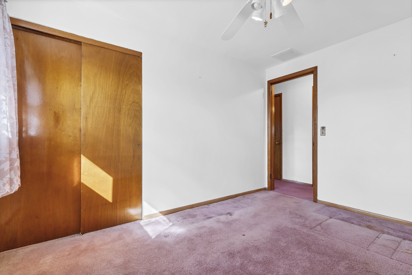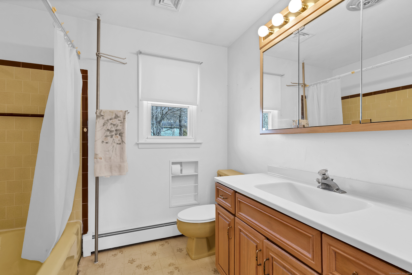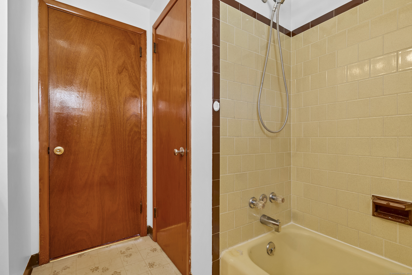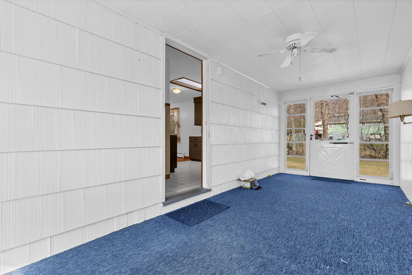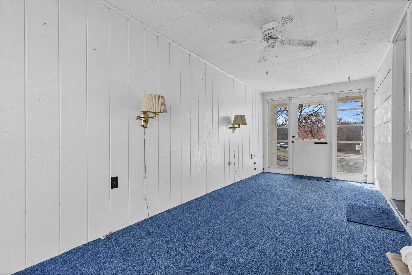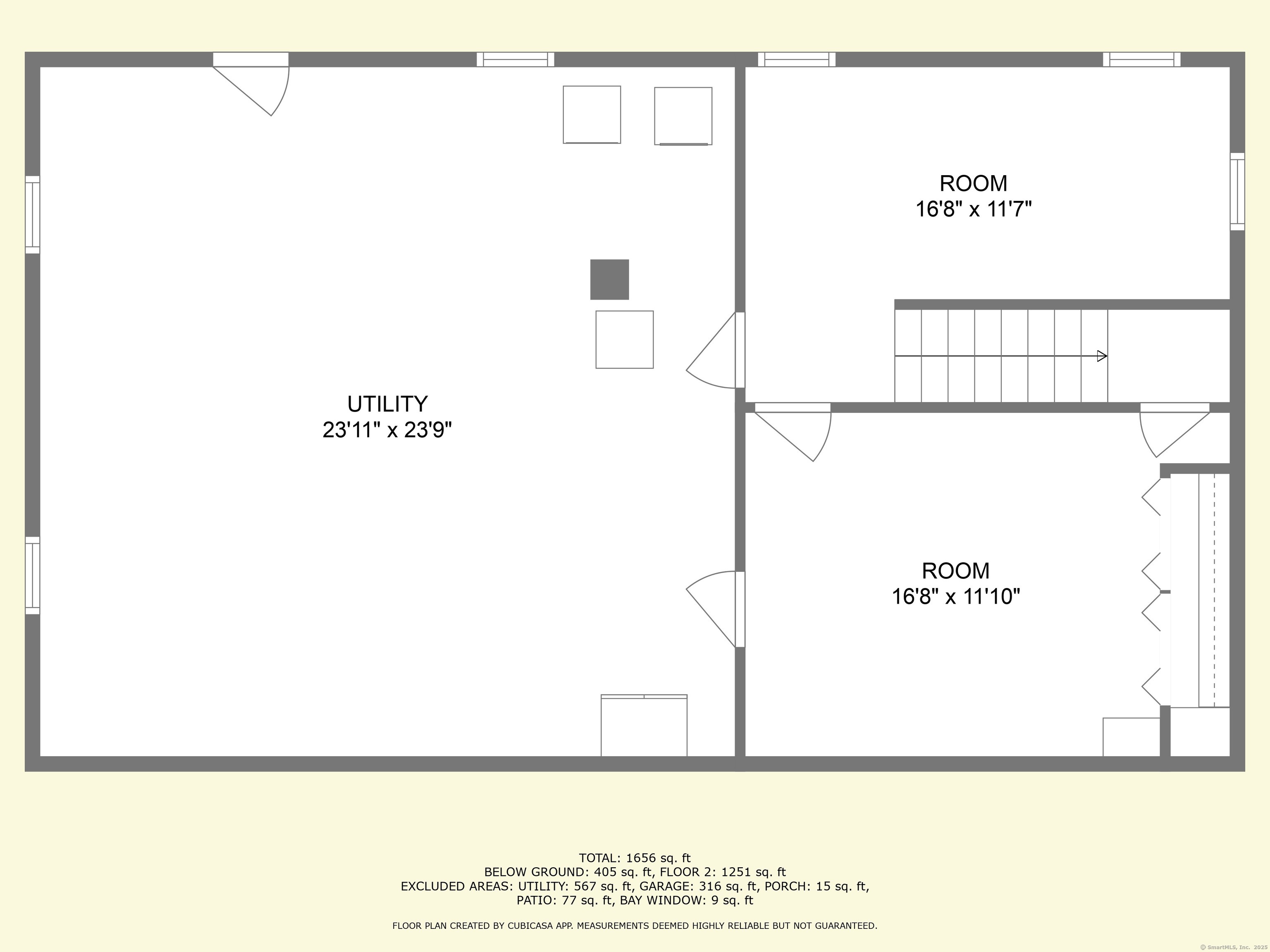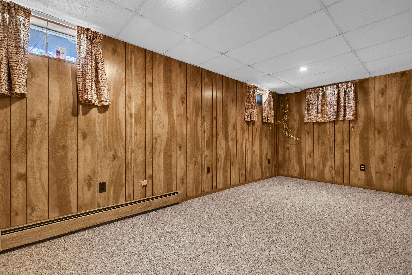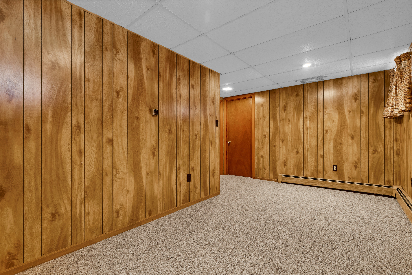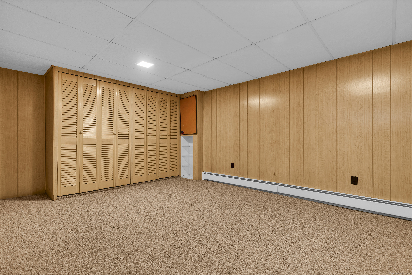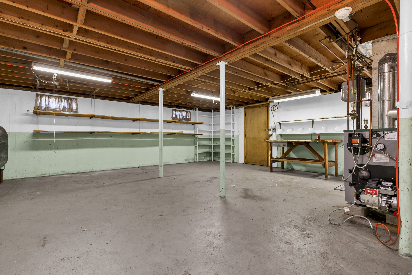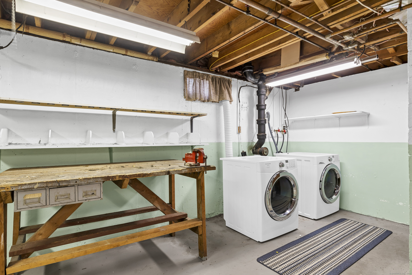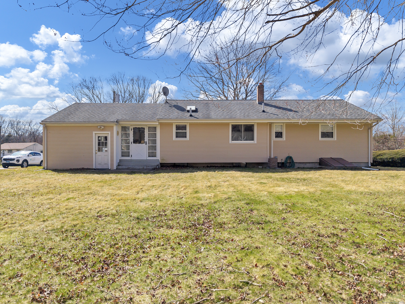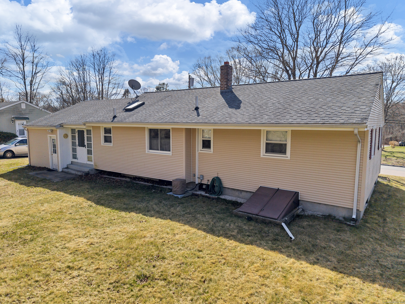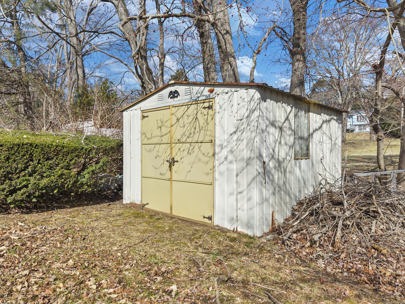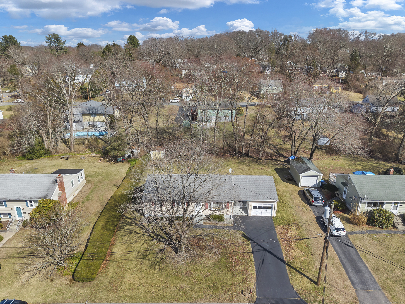More about this Property
If you are interested in more information or having a tour of this property with an experienced agent, please fill out this quick form and we will get back to you!
12 Will Road, Norwich CT 06360
Current Price: $320,000
 4 beds
4 beds  1 baths
1 baths  1648 sq. ft
1648 sq. ft
Last Update: 6/23/2025
Property Type: Single Family For Sale
Welcome to 12 Will Road in Norwich, CT located on a dead end road! This pristine, clean, and charming 4-bedroom, 1-bathroom home with laundry chute sits on a quarter-acre lot. There is an attached one car garage and breezeway before entering the home. Youll find peace-of-mind in the newer windows, and well-maintained boiler, oil tank, and central air installed in 2004 for year-round comfort. With three bedrooms upstairs, and one bedroom downstairs, you have the freedom to decide your layout. The kitchen features a crisp feel with pristine white appliances, sturdy cabinets, and a large skylight that brightens the entire space. You will find perfect hardwoods throughout the main level living space- protected under carpet for you! Just in time for all your summer activities- the spacious, flat, dry yard is perfect for relaxing or entertaining. The partially finished basement, with bedroom and additional living space, space to lounge AND offers space for storage. This home is conveniently located close to many restaurants, gas stations, local stores, Mohegan Sun, and Foxwoods, and is moments away from multiple major highways - Route 2 and 395. This well-maintained home is a fantastic opportunity to add your personal touches. This is your home, dont wait!
PER GPS
MLS #: 24078746
Style: Ranch
Color:
Total Rooms:
Bedrooms: 4
Bathrooms: 1
Acres: 0.26
Year Built: 1963 (Public Records)
New Construction: No/Resale
Home Warranty Offered:
Property Tax: $5,476
Zoning: R20
Mil Rate:
Assessed Value: $164,700
Potential Short Sale:
Square Footage: Estimated HEATED Sq.Ft. above grade is 1076; below grade sq feet total is 572; total sq ft is 1648
| Appliances Incl.: | Oven/Range,Refrigerator,Dishwasher,Washer,Dryer |
| Laundry Location & Info: | Lower Level Basement |
| Fireplaces: | 0 |
| Energy Features: | Thermopane Windows |
| Energy Features: | Thermopane Windows |
| Basement Desc.: | Full |
| Exterior Siding: | Vinyl Siding |
| Foundation: | Concrete |
| Roof: | Asphalt Shingle |
| Parking Spaces: | 1 |
| Garage/Parking Type: | Attached Garage |
| Swimming Pool: | 0 |
| Waterfront Feat.: | Not Applicable |
| Lot Description: | Dry,Level Lot,Cleared |
| Occupied: | Vacant |
Hot Water System
Heat Type:
Fueled By: Baseboard,Hot Water.
Cooling: Central Air
Fuel Tank Location: In Basement
Water Service: Public Water Connected
Sewage System: Public Sewer Connected
Elementary: Per Board of Ed
Intermediate:
Middle:
High School: Per Board of Ed
Current List Price: $320,000
Original List Price: $320,000
DOM: 12
Listing Date: 4/1/2025
Last Updated: 4/18/2025 3:38:50 PM
Expected Active Date: 4/4/2025
List Agent Name: Steph Rush
List Office Name: RE/MAX Legends

