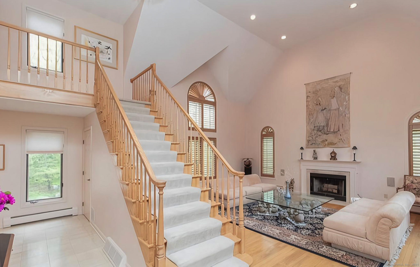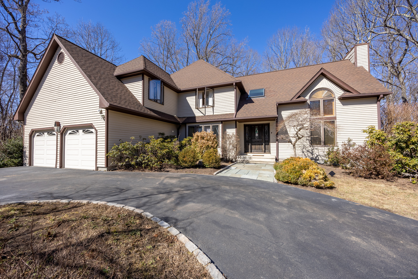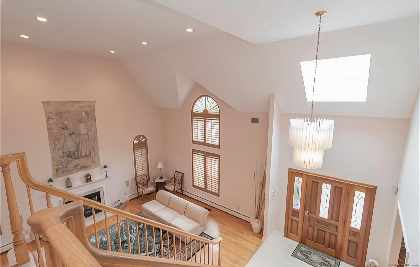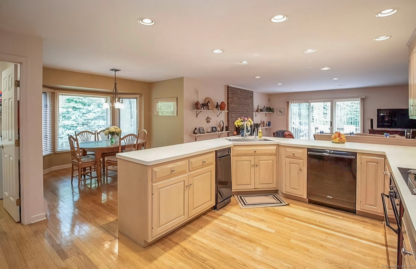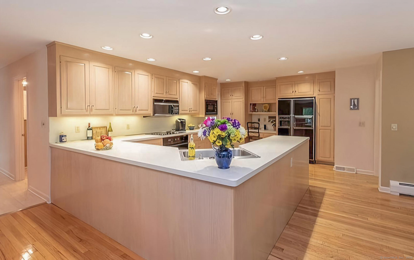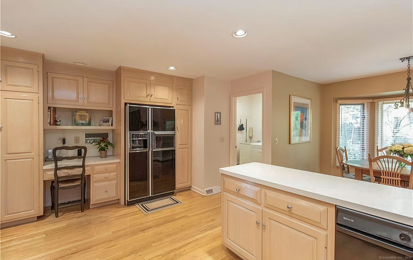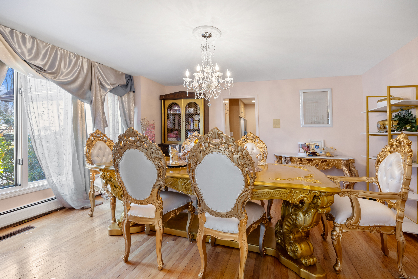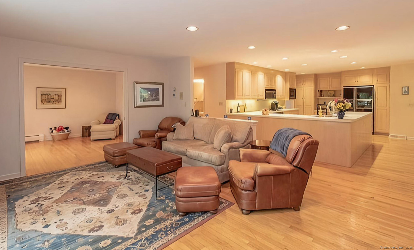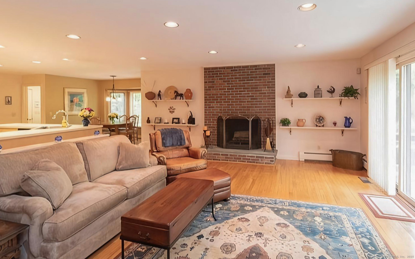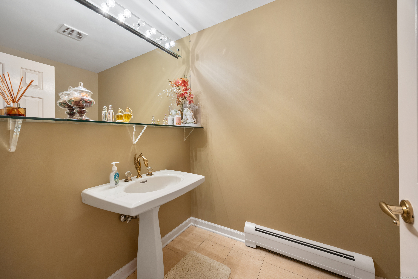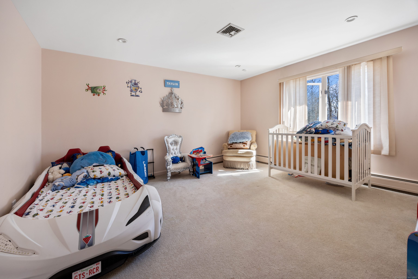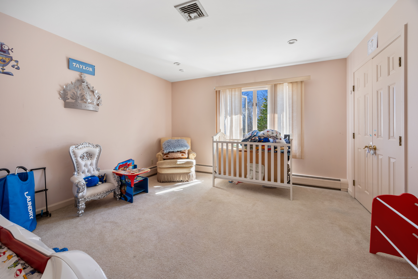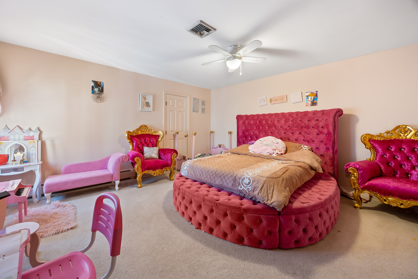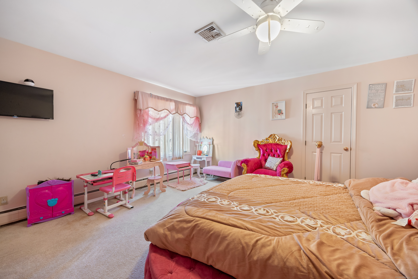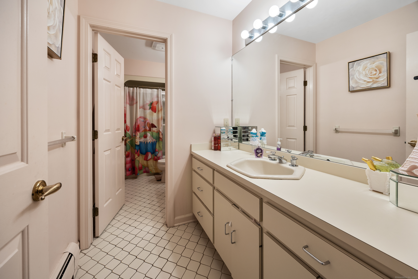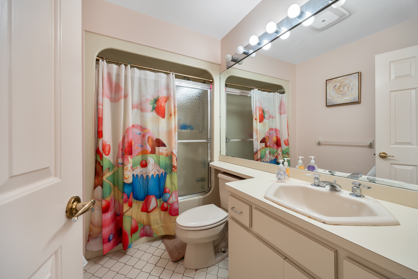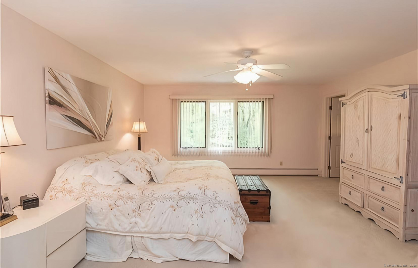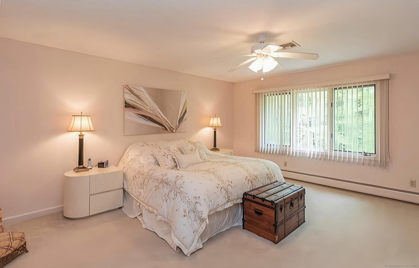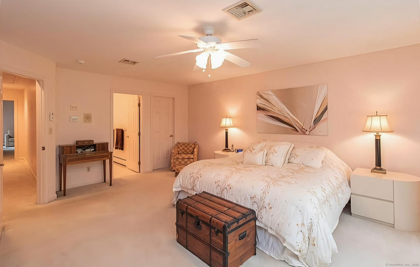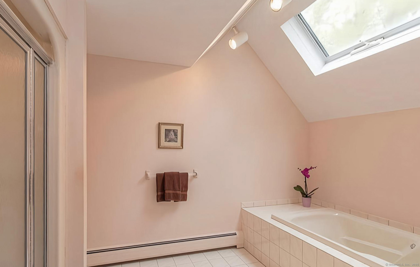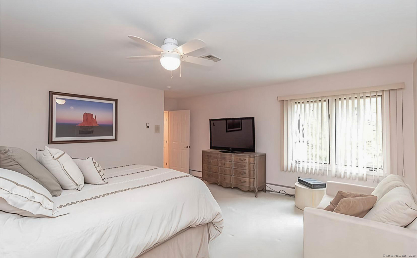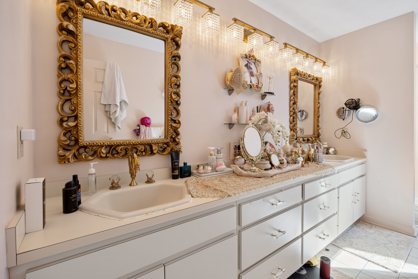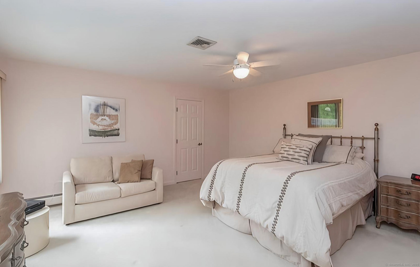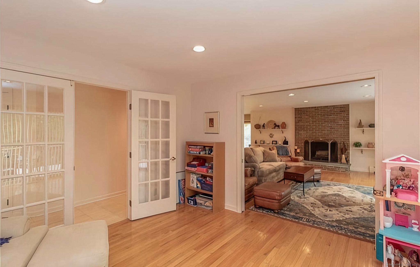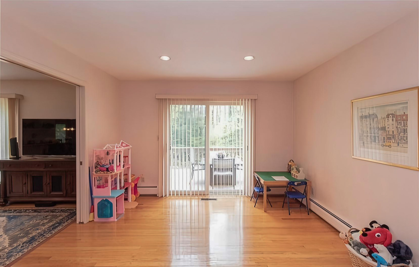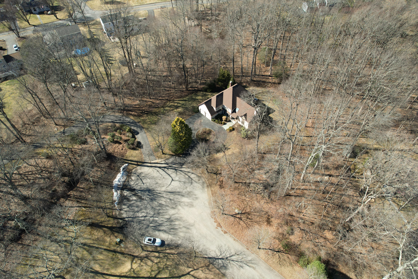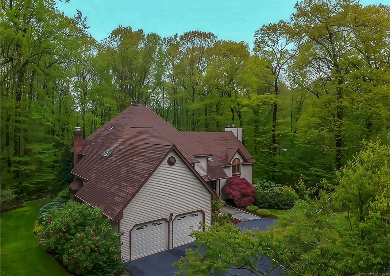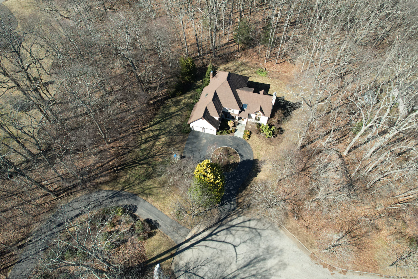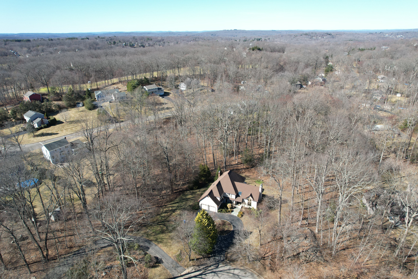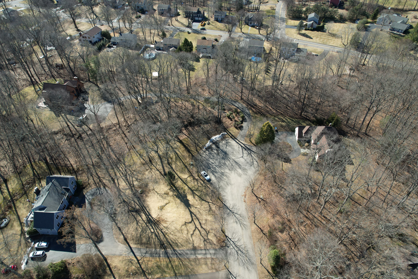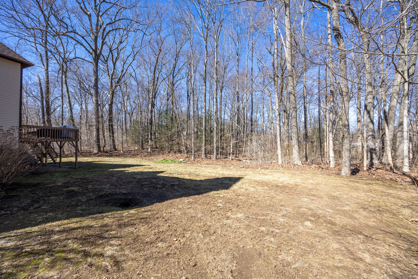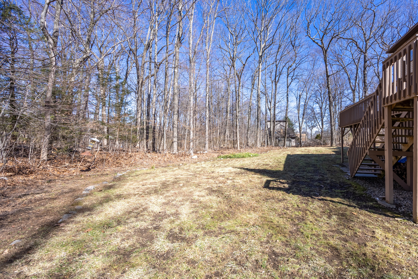More about this Property
If you are interested in more information or having a tour of this property with an experienced agent, please fill out this quick form and we will get back to you!
7 Canterbury Lane, Monroe CT 06468
Current Price: $849,900
 4 beds
4 beds  3 baths
3 baths  3583 sq. ft
3583 sq. ft
Last Update: 7/27/2025
Property Type: Single Family For Sale
Architecturally Stunning. Exceptionally Rare. Welcome to 7 Canterbury Court, a custom-built Colonial masterpiece tucked at the end of a quiet cul-de-sac in a sought after neighborhood. This is more than a home, its a statement. Step inside and experience over 3,500 square feet of thoughtfully designed living space. From the moment you walk in, the soaring ceilings, dramatic fireplace, and natural light create an immediate wow factor. The layout is built for both grand entertaining and everyday comfort, with a formal dining room, first-floor office, and an open-concept kitchen that flows effortlessly into the sun-drenched family room featuring a second fireplace. Upstairs, youll find four spacious bedrooms, including a luxury primary suite with a large closet and spa-inspired bath that feels like a private retreat. And the outdoor space? Its 1.35 acres of pure serenity... private, peaceful, and perfect for everything from quiet mornings to weekend gatherings. Custom architecture. Prime location. Room to breathe.
GPS Friendly
MLS #: 24078714
Style: Contemporary
Color:
Total Rooms:
Bedrooms: 4
Bathrooms: 3
Acres: 1.35
Year Built: 1987 (Public Records)
New Construction: No/Resale
Home Warranty Offered:
Property Tax: $16,801
Zoning: RF1
Mil Rate:
Assessed Value: $586,010
Potential Short Sale:
Square Footage: Estimated HEATED Sq.Ft. above grade is 3583; below grade sq feet total is ; total sq ft is 3583
| Appliances Incl.: | Oven/Range,Range Hood,Refrigerator,Dishwasher,Washer,Dryer |
| Fireplaces: | 2 |
| Basement Desc.: | Full |
| Exterior Siding: | Wood |
| Foundation: | Concrete |
| Roof: | Asphalt Shingle |
| Parking Spaces: | 2 |
| Garage/Parking Type: | Attached Garage |
| Swimming Pool: | 0 |
| Waterfront Feat.: | Not Applicable |
| Lot Description: | Level Lot,On Cul-De-Sac |
| Occupied: | Owner |
Hot Water System
Heat Type:
Fueled By: Baseboard.
Cooling: Central Air
Fuel Tank Location: In Basement
Water Service: Public Water Connected
Sewage System: Septic
Elementary: Per Board of Ed
Intermediate:
Middle:
High School: Per Board of Ed
Current List Price: $849,900
Original List Price: $1,049,000
DOM: 129
Listing Date: 3/11/2025
Last Updated: 7/21/2025 3:51:00 PM
List Agent Name: Robert Perriello
List Office Name: Century 21 AllPoints Realty
