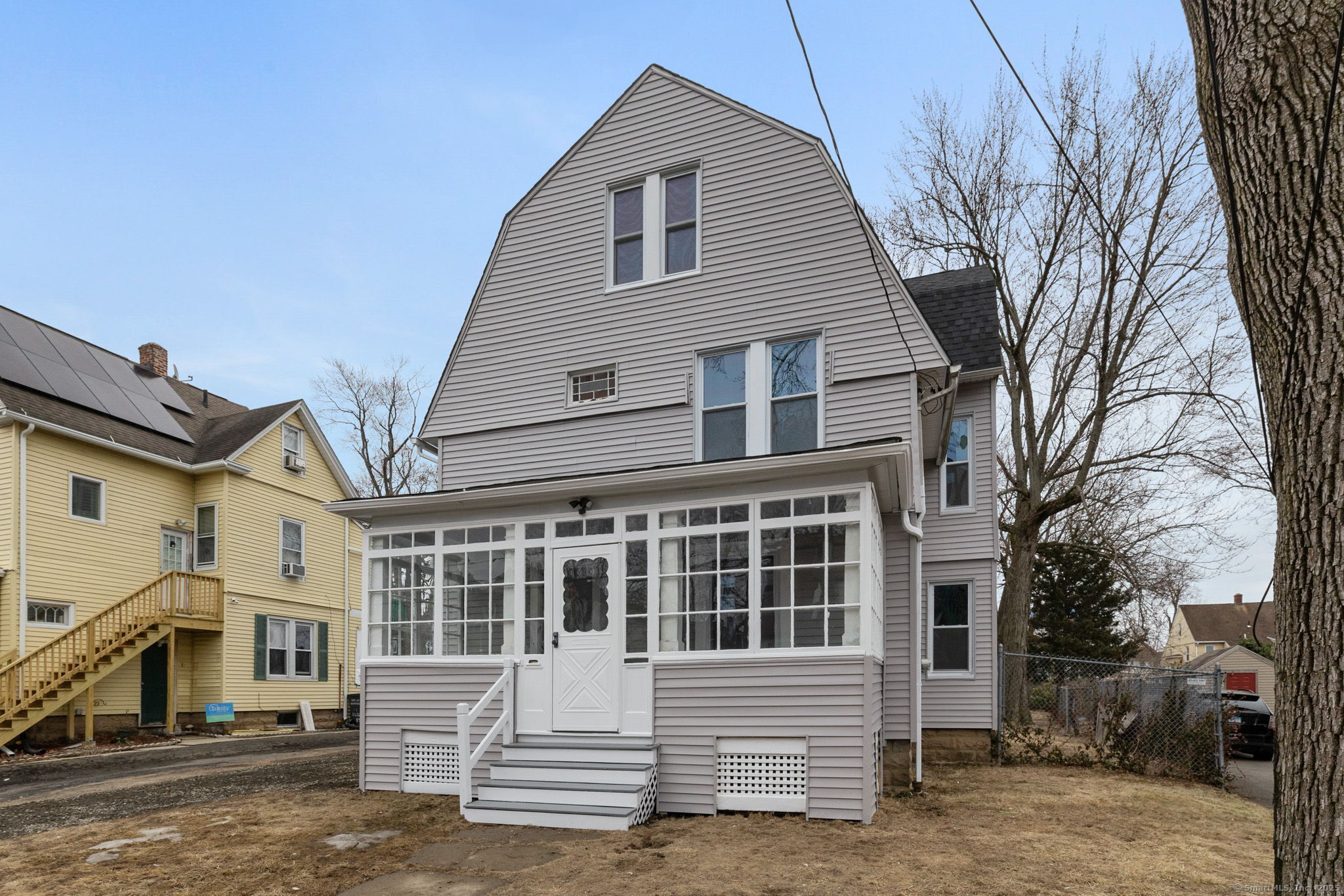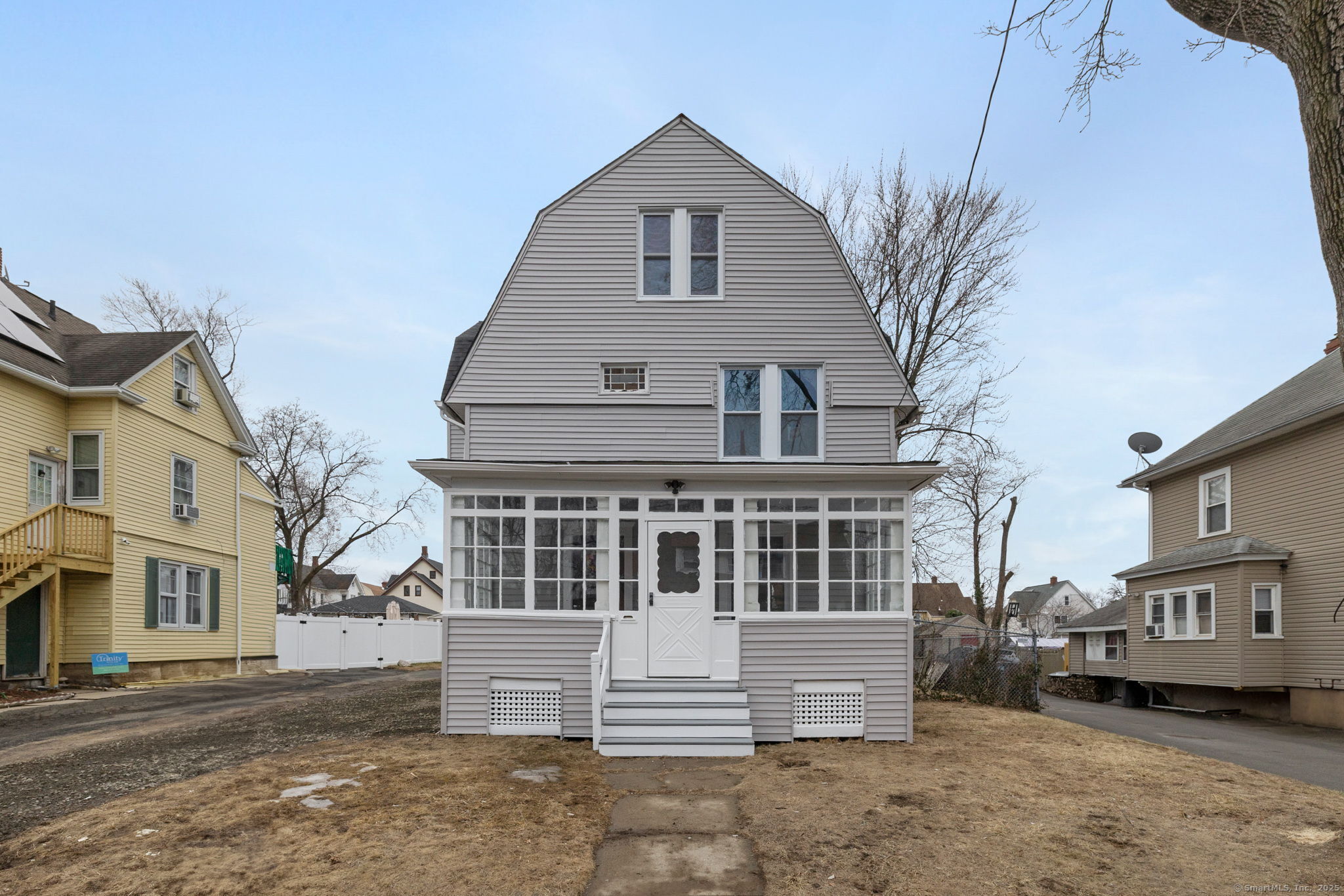More about this Property
If you are interested in more information or having a tour of this property with an experienced agent, please fill out this quick form and we will get back to you!
41 Bliss Street, Hartford CT 06114
Current Price: $339,900
 5 beds
5 beds  2 baths
2 baths  2119 sq. ft
2119 sq. ft
Last Update: 5/22/2025
Property Type: Single Family For Sale
Charming & Fully Remodeled 5 Bedroom South End Home! So much room in this beautifully updated home that 3 levels of living space spanning 2,119 square feet, blending modern updates with classic charm. Step inside to a spacious open-concept first floor, where a stunning new kitchen awaits, featuring stainless steel appliances, quartz countertops, and elegant tile flooring. The kitchen seamlessly flows into a formal dining room with a dry bar and gleaming hardwood floors, perfect for entertaining. Just beyond, an inviting living room with hardwood floors provides access to a cozy enclosed front porch-ideal for relaxing year-round. The second floor boasts three well-appointed bedrooms and a full bath, all accented by beautiful hardwood flooring. Ascend to the third floor, where youll find two additional bedrooms, including a spacious primary suite complete with a luxurious ensuite bathroom, a large walk-in shower, and a generous walk-in closet. Outside, enjoy two enclosed porches (front & back), a fenced-in yard, and a detached one-car garage. The flat backyard is perfect for summer gatherings, gardening, or simply unwinding in your own private retreat. This move-in-ready home is waiting for your personal touch-schedule a showing today!
GPS Friendly
MLS #: 24078703
Style: Colonial
Color:
Total Rooms:
Bedrooms: 5
Bathrooms: 2
Acres: 0.14
Year Built: 1905 (Public Records)
New Construction: No/Resale
Home Warranty Offered:
Property Tax: $3,482
Zoning: NX-2
Mil Rate:
Assessed Value: $50,495
Potential Short Sale:
Square Footage: Estimated HEATED Sq.Ft. above grade is 2119; below grade sq feet total is ; total sq ft is 2119
| Appliances Incl.: | Electric Range,Oven/Range,Microwave,Refrigerator,Dishwasher |
| Laundry Location & Info: | Lower Level |
| Fireplaces: | 0 |
| Basement Desc.: | Full,Storage,Interior Access,Concrete Floor |
| Exterior Siding: | Vinyl Siding |
| Exterior Features: | Porch-Enclosed,Sidewalk,Porch,Gutters,Lighting |
| Foundation: | Concrete |
| Roof: | Asphalt Shingle |
| Parking Spaces: | 1 |
| Driveway Type: | Private,Crushed Stone,Gravel |
| Garage/Parking Type: | Detached Garage,Off Street Parking,Driveway |
| Swimming Pool: | 0 |
| Waterfront Feat.: | Not Applicable |
| Lot Description: | Fence - Full,City Views,Level Lot |
| Occupied: | Vacant |
Hot Water System
Heat Type:
Fueled By: Baseboard,Hot Water.
Cooling: None
Fuel Tank Location:
Water Service: Public Water Connected
Sewage System: Public Sewer Connected
Elementary: Per Board of Ed
Intermediate: Per Board of Ed
Middle: Per Board of Ed
High School: Per Board of Ed
Current List Price: $339,900
Original List Price: $349,900
DOM: 12
Listing Date: 3/7/2025
Last Updated: 3/20/2025 5:13:02 PM
List Agent Name: Alicia Zawila
List Office Name: KW Legacy Partners

