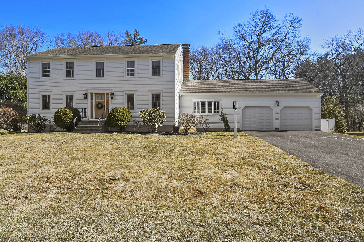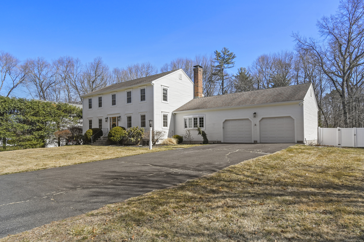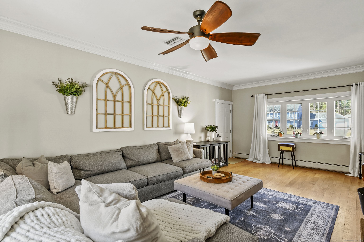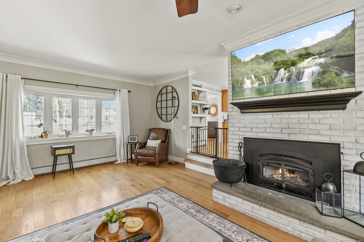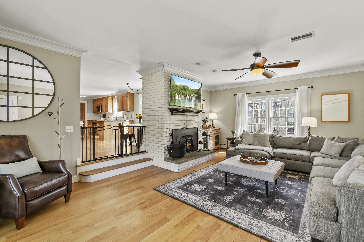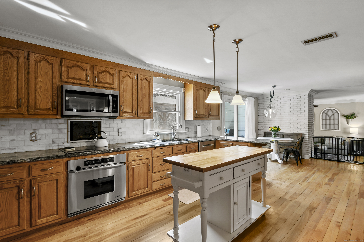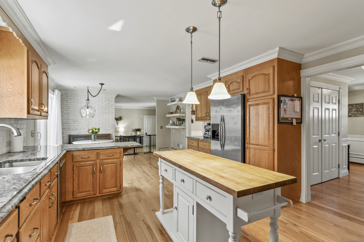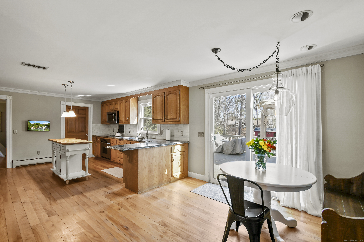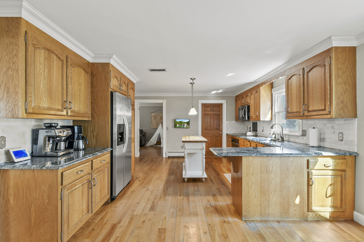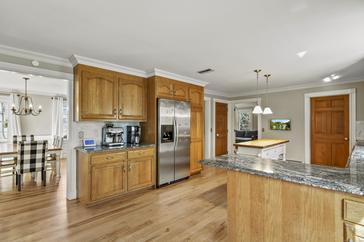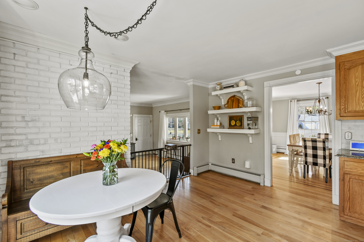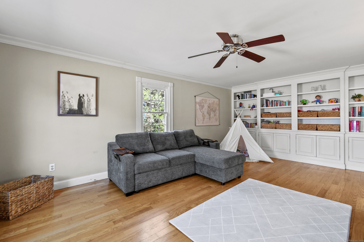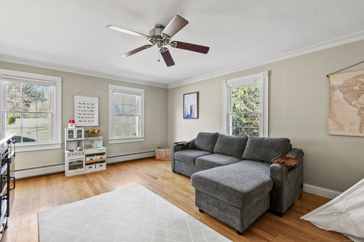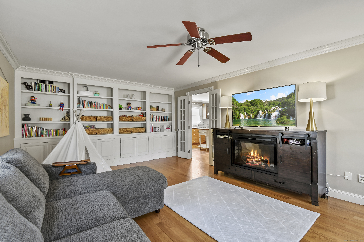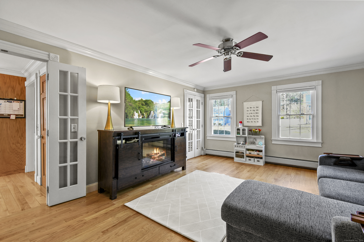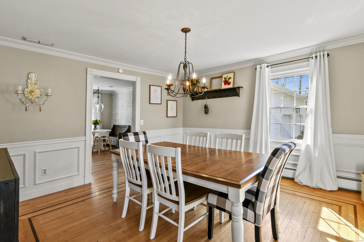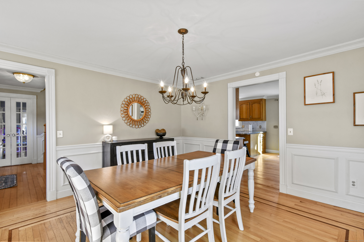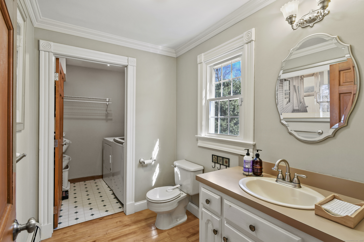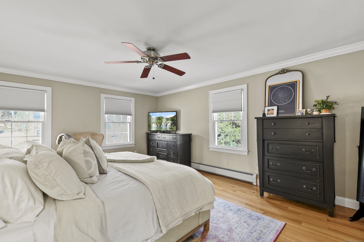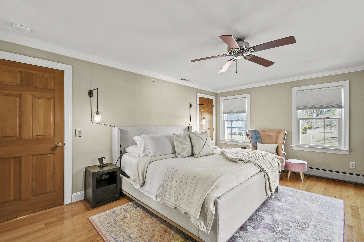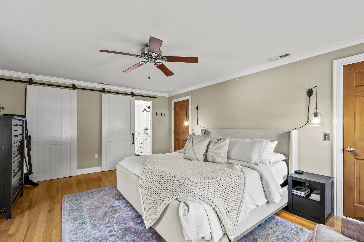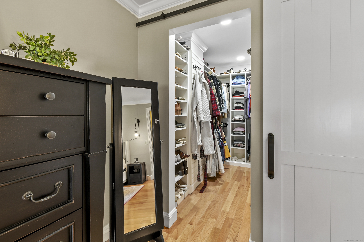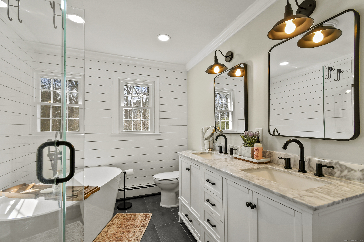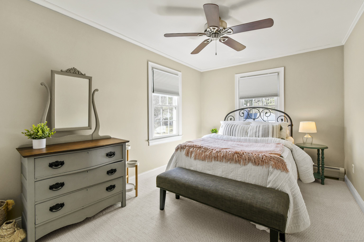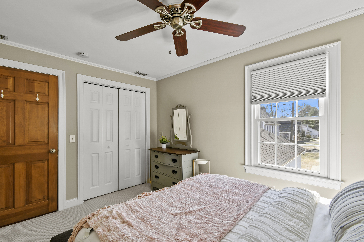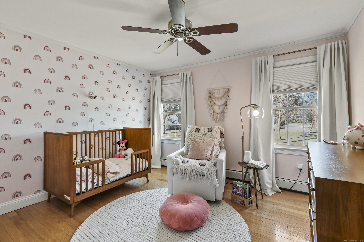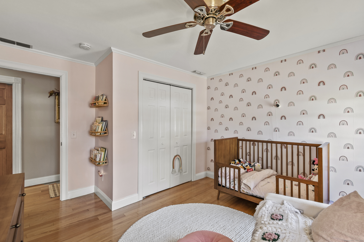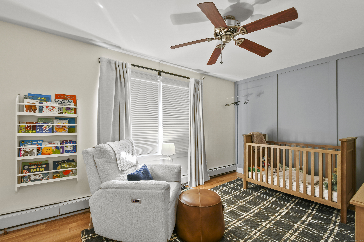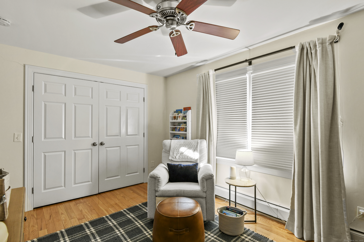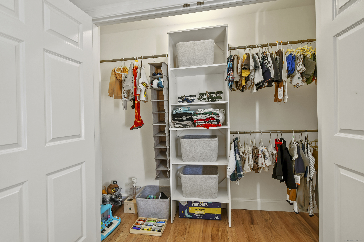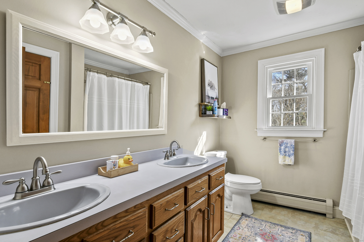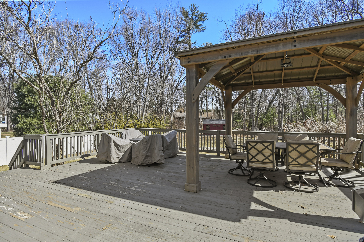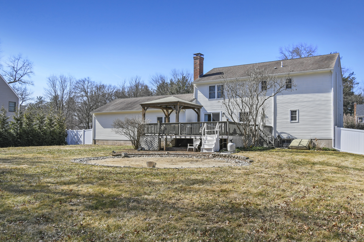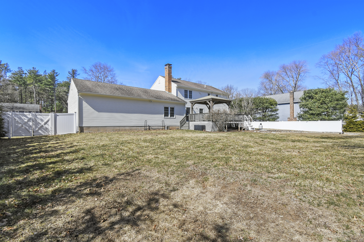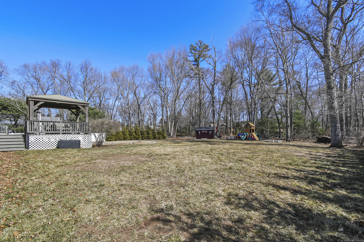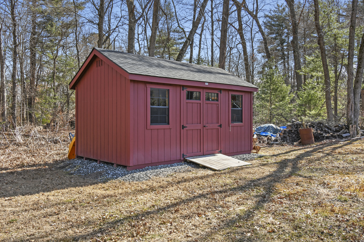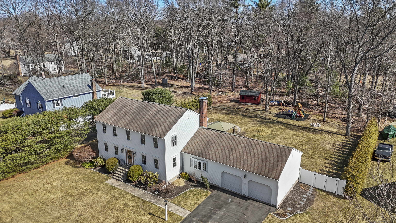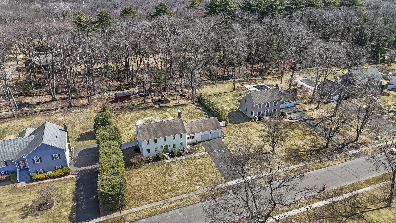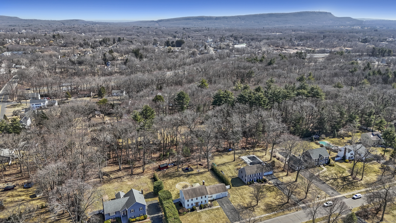More about this Property
If you are interested in more information or having a tour of this property with an experienced agent, please fill out this quick form and we will get back to you!
39 Great Pine Path, Southington CT 06479
Current Price: $674,900
 4 beds
4 beds  3 baths
3 baths  2624 sq. ft
2624 sq. ft
Last Update: 6/17/2025
Property Type: Single Family For Sale
Welcome to 39 Great Pine Path! This extremely desirable location is hard to come by! From the moment you step inside, you will be awed by the exquisite detail from the molding to the stunning hardwood floors. To the left through the French door, you will find a large living room currently being utilized as a playroom. The gorgeous custom built-in shelves and cabinetry will meet all your storage needs. The eat-in kitchen is lined with plenty of cabinets, granite countertops, stainless steel appliances and a coffee bar. Enjoy looking out the brand new slider door leading you to the oversized deck and private back yard. Off the kitchen is a sunken great room with a cozy wood burning fire place. The dining room is perfect for entertaining! A half bath and laundry room complete the main level. Upstairs, the large primary bedroom has a new custom closet and bathroom designed with a soaker tub and tiled shower. The beautiful barn doors add to its charm. Three additional bedrooms with ample closet space and a full bath complete the upper floor. The full basement has endless possibilities, utilizing it for more storage with the option to finish, as well. This meticulous colonial has been extremely well maintained with updates galore! Windows, slider, front door and gutters were all replaced in 2022. The exterior has been freshly painted white in 2022. Central AC and furnace replaced 2020. Dont miss the opportunity to make this beautiful colonial, home.
GPS Friendly
MLS #: 24078667
Style: Colonial
Color:
Total Rooms:
Bedrooms: 4
Bathrooms: 3
Acres: 0.7
Year Built: 1987 (Public Records)
New Construction: No/Resale
Home Warranty Offered:
Property Tax: $8,723
Zoning: R-20/2
Mil Rate:
Assessed Value: $277,450
Potential Short Sale:
Square Footage: Estimated HEATED Sq.Ft. above grade is 2624; below grade sq feet total is ; total sq ft is 2624
| Appliances Incl.: | Electric Range,Microwave,Refrigerator |
| Laundry Location & Info: | Main Level |
| Fireplaces: | 1 |
| Basement Desc.: | Full |
| Exterior Siding: | Wood |
| Exterior Features: | Shed,Deck,Gutters,Covered Deck |
| Foundation: | Concrete |
| Roof: | Asphalt Shingle |
| Parking Spaces: | 2 |
| Driveway Type: | Private,Paved |
| Garage/Parking Type: | Attached Garage,Paved,Driveway |
| Swimming Pool: | 0 |
| Waterfront Feat.: | Not Applicable |
| Lot Description: | Level Lot |
| Occupied: | Owner |
Hot Water System
Heat Type:
Fueled By: Hot Air.
Cooling: Central Air
Fuel Tank Location: In Basement
Water Service: Public Water Connected
Sewage System: Septic
Elementary: Per Board of Ed
Intermediate:
Middle:
High School: Per Board of Ed
Current List Price: $674,900
Original List Price: $674,900
DOM: 7
Listing Date: 3/18/2025
Last Updated: 4/2/2025 7:07:56 PM
Expected Active Date: 3/21/2025
List Agent Name: Stephanie Plaza
List Office Name: Lamacchia Realty
