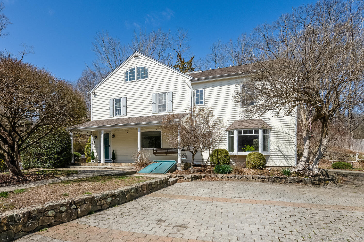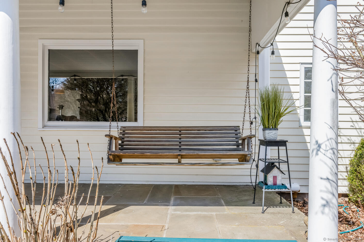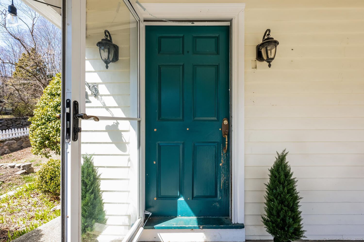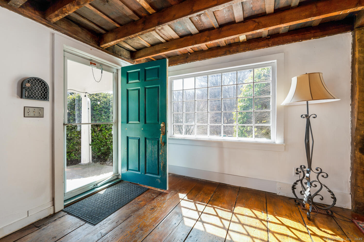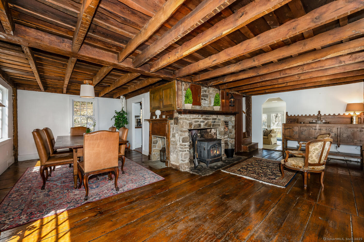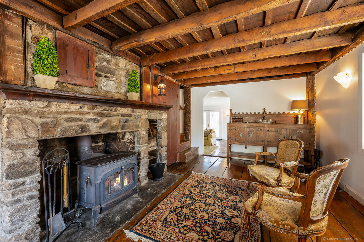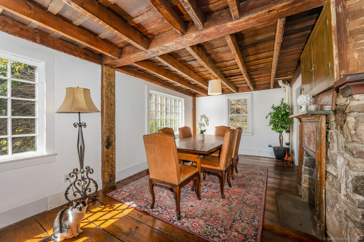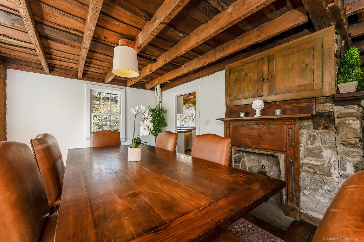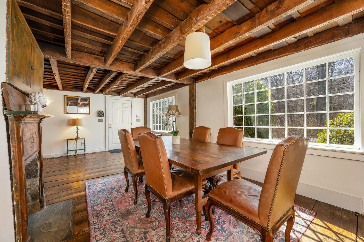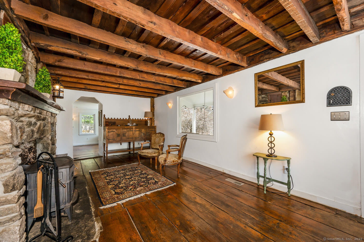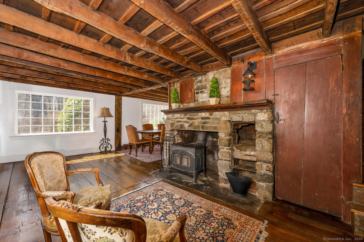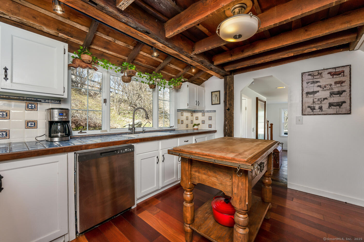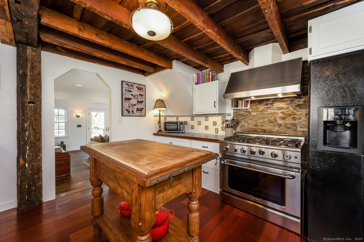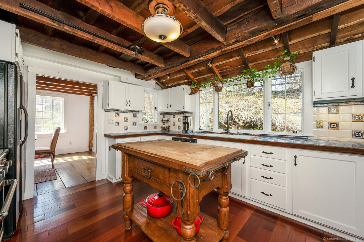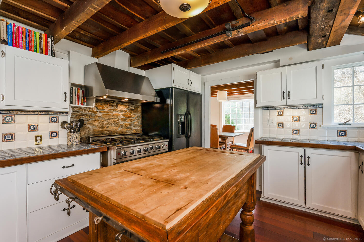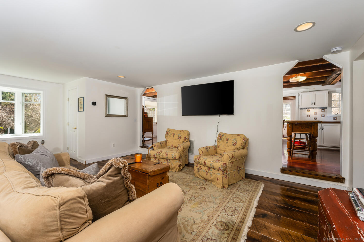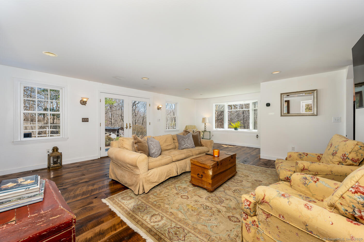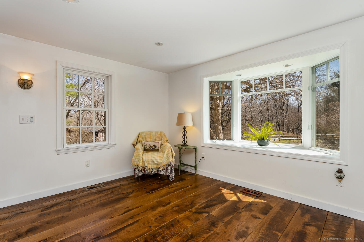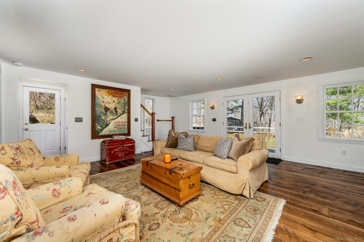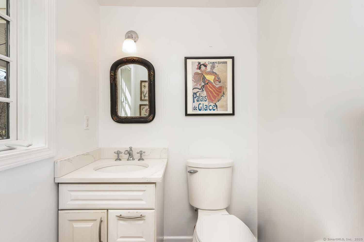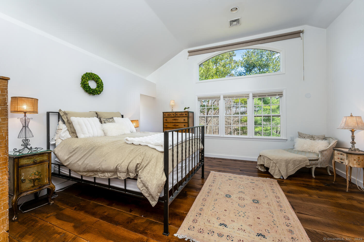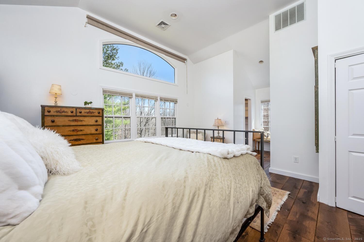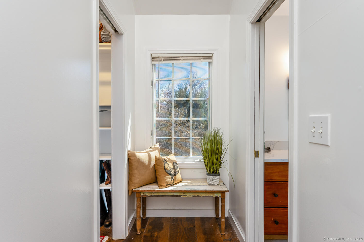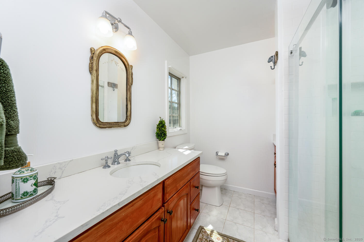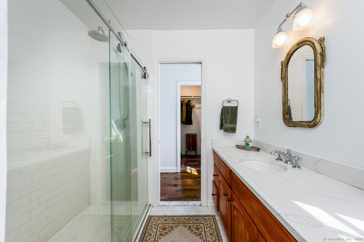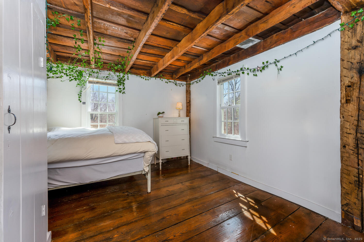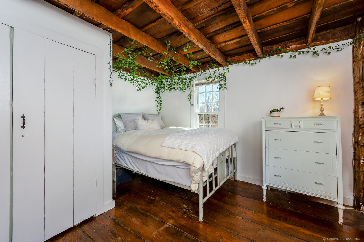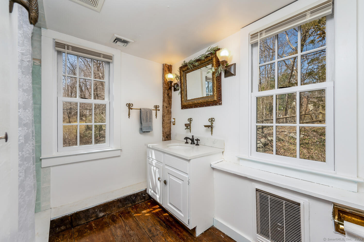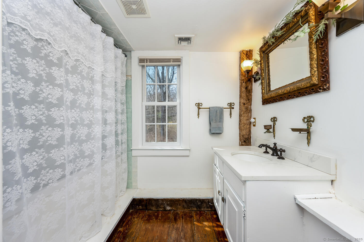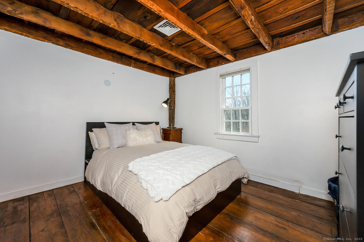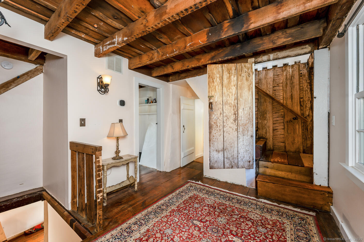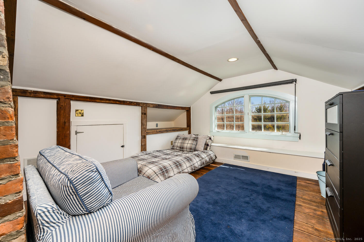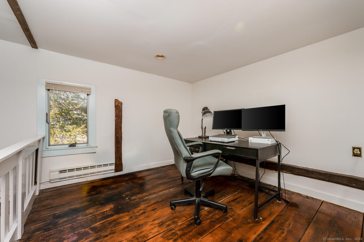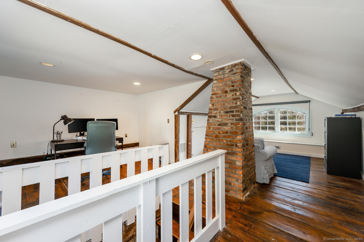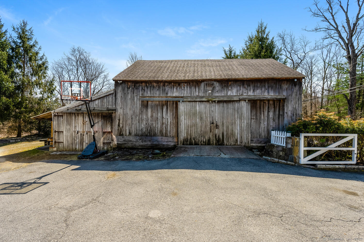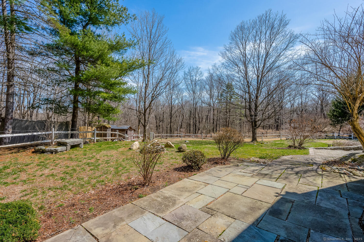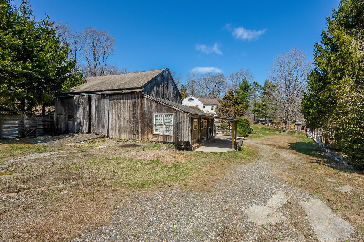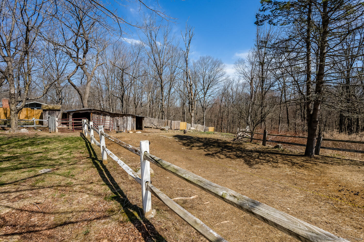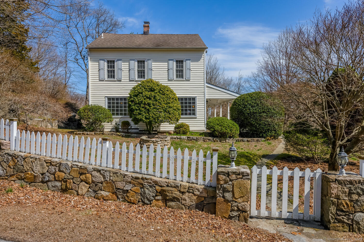More about this Property
If you are interested in more information or having a tour of this property with an experienced agent, please fill out this quick form and we will get back to you!
175 Mountain Road, Wilton CT 06897
Current Price: $940,000
 3 beds
3 beds  3 baths
3 baths  1918 sq. ft
1918 sq. ft
Last Update: 6/29/2025
Property Type: Single Family For Sale
Step into the timeless charm of Rock House Woods, an enchanting 1800s farmhouse seamlessly blending historic character with modern conveniences, including GEOTHERMAL heating & cooling! A welcoming front porch invites you into this sun-drenched home, where wide-plank floors, exposed beams, large picture windows and a charming country kitchen creates an atmosphere of warmth, character and sophistication.The spacious family room, adorned with French doors, opens to a lovely flagstone patio-perfect for effortless indoor/outdoor entertaining. The newer primary suite impresses with vaulted ceilings, a grand Palladian window, and a luxurious en-suite bath. Two additional bedrooms and a full hall bathroom complete the second floor. The versatile third-floor space is ideal for a home office, playroom, or 4th bedroom. For equestrian enthusiasts, this picturesque Horse Property features a well-appointed barn with tack room, an additional three-stall stable, and two paddocks, offering the flexibility to convert the property into a traditional lawn or even a potential pool site. Tucked away in a serene country setting, yet just minutes from shopping, dining, top-rated schools, and train access. This private countryside oasis with new geothermal system and new well pump blends old world charm with todays conveniences. The possibilities here are endless!
The portable kitchen island belongs to the tenant, not included in sale.
Take Route 7 north, past the Wilton HS and YMCA, turn left on Olmstead Hill Rd, right onto Hulda Hill, merge into Mountain Rd, property on Right, sign by driveway.
MLS #: 24078645
Style: Antique
Color: Antique White
Total Rooms:
Bedrooms: 3
Bathrooms: 3
Acres: 2.47
Year Built: 1800 (Public Records)
New Construction: No/Resale
Home Warranty Offered:
Property Tax: $12,751
Zoning: R-2
Mil Rate:
Assessed Value: $532,630
Potential Short Sale:
Square Footage: Estimated HEATED Sq.Ft. above grade is 1918; below grade sq feet total is ; total sq ft is 1918
| Appliances Incl.: | Gas Range,Oven/Range,Microwave,Range Hood,Refrigerator,Freezer,Dishwasher,Washer,Dryer |
| Laundry Location & Info: | Upper Level Bedroom floor, upper level |
| Fireplaces: | 1 |
| Energy Features: | Geothermal Heat,Programmable Thermostat |
| Energy Features: | Geothermal Heat,Programmable Thermostat |
| Home Automation: | Thermostat(s) |
| Basement Desc.: | Partial,Unfinished,Dirt Floor,Partial With Hatchway |
| Exterior Siding: | Clapboard |
| Exterior Features: | Barn,Lighting,Patio,Shed,Porch,Garden Area,Stable,Stone Wall,Paddock |
| Foundation: | Concrete,Stone |
| Roof: | Asphalt Shingle |
| Parking Spaces: | 1 |
| Driveway Type: | Private,Paved,Unpaved |
| Garage/Parking Type: | Carport,Paved,Driveway,Unpaved |
| Swimming Pool: | 0 |
| Waterfront Feat.: | Not Applicable |
| Lot Description: | Fence - Wood,Fence - Stone,Lightly Wooded,Treed,Professionally Landscaped |
| Nearby Amenities: | Golf Course,Health Club,Library,Medical Facilities,Park,Public Rec Facilities,Tennis Courts |
| In Flood Zone: | 0 |
| Occupied: | Tenant |
Hot Water System
Heat Type:
Fueled By: Hot Air.
Cooling: Central Air
Fuel Tank Location:
Water Service: Private Well
Sewage System: Septic
Elementary: Miller-Driscoll
Intermediate:
Middle: Middlebrook
High School: Wilton
Current List Price: $940,000
Original List Price: $960,000
DOM: 75
Listing Date: 4/1/2025
Last Updated: 6/25/2025 5:41:42 PM
Expected Active Date: 4/15/2025
List Agent Name: Deborah Burnaman
List Office Name: William Raveis Real Estate
