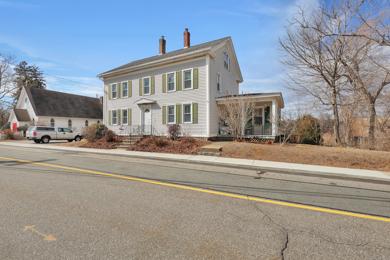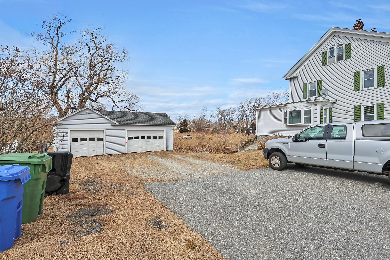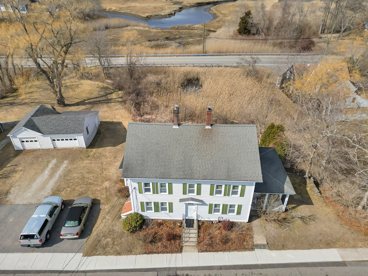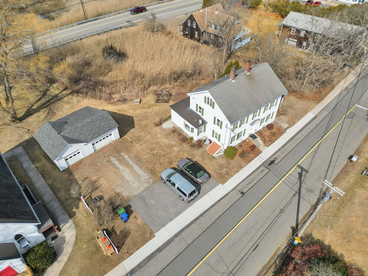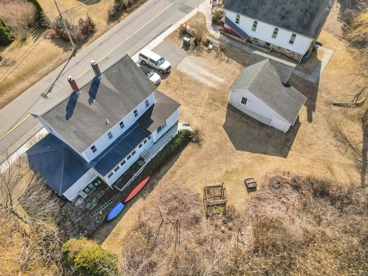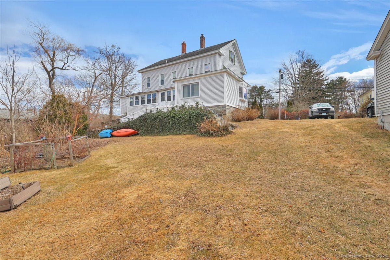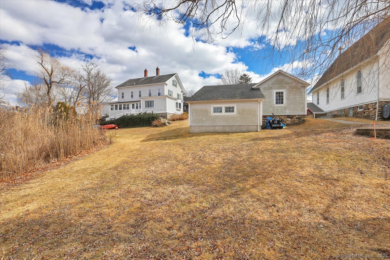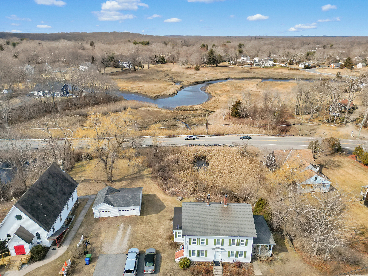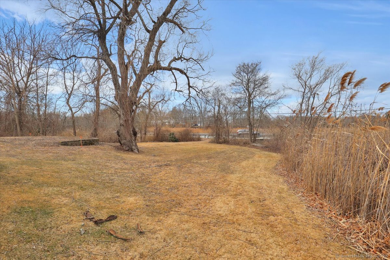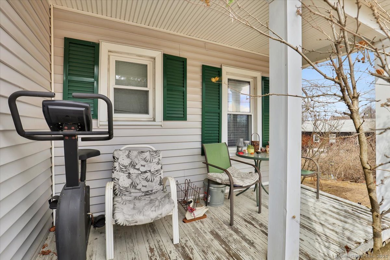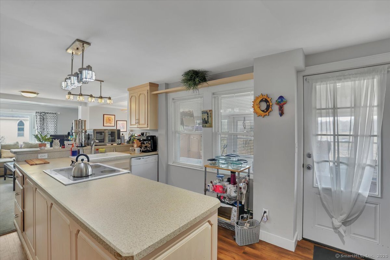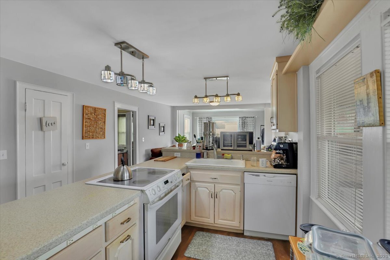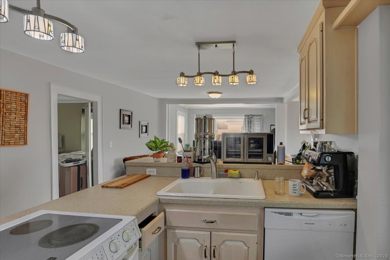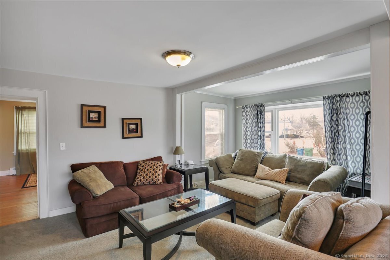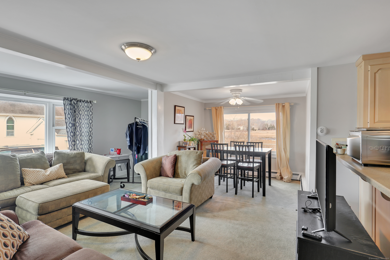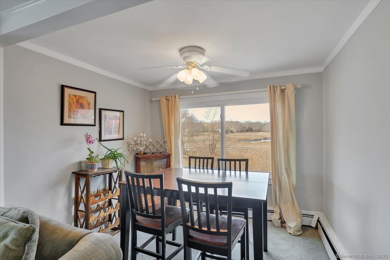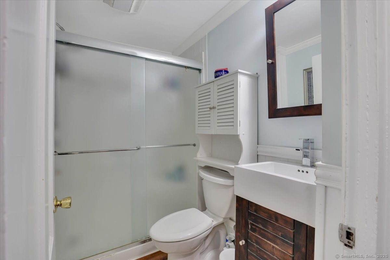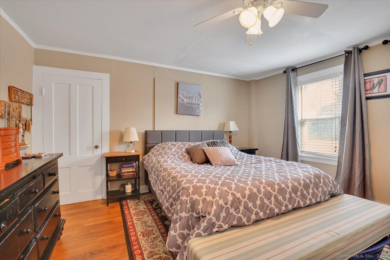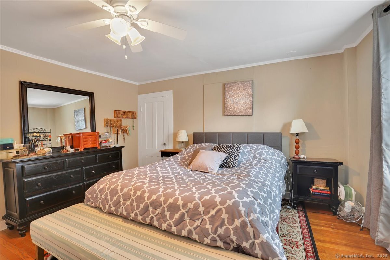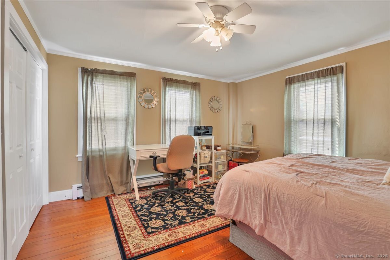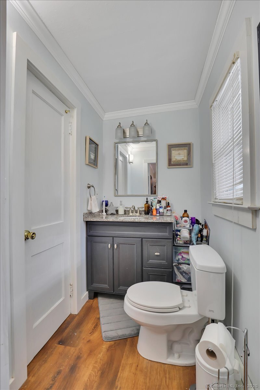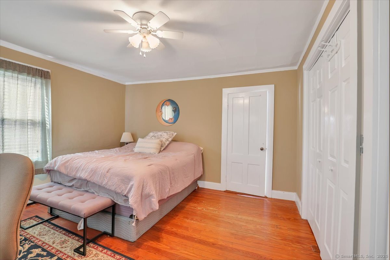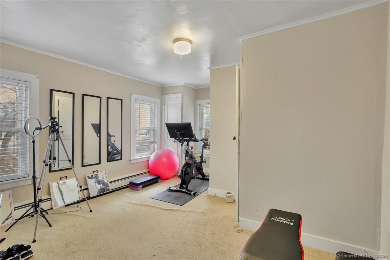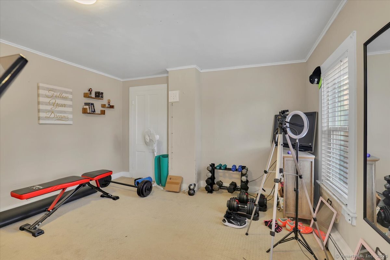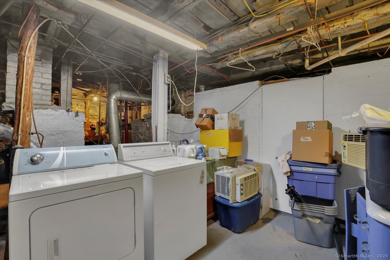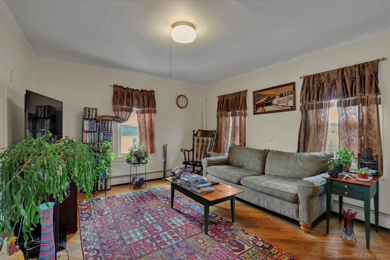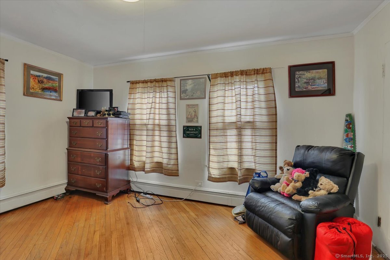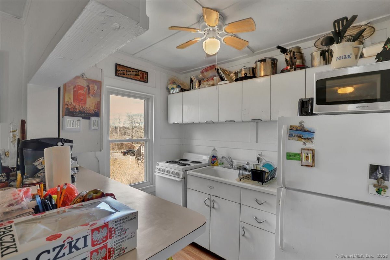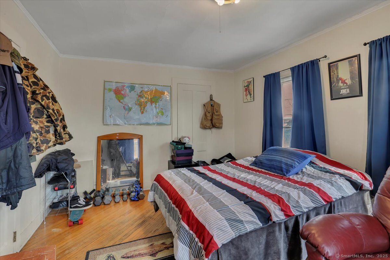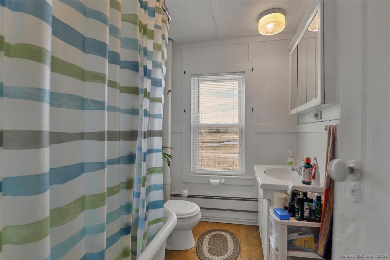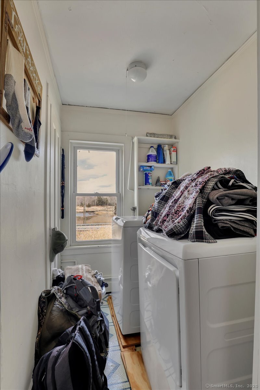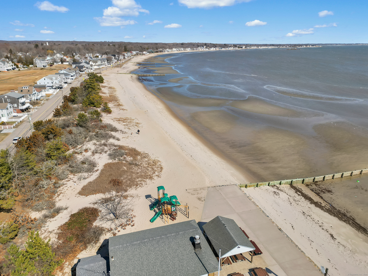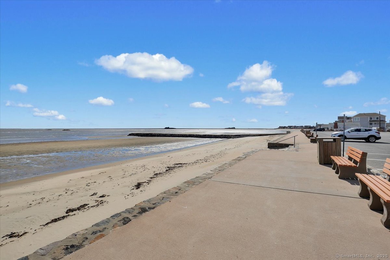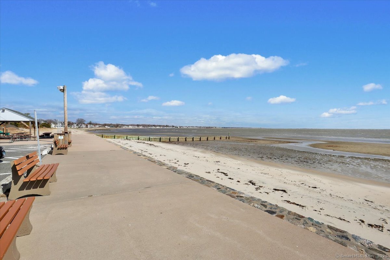More about this Property
If you are interested in more information or having a tour of this property with an experienced agent, please fill out this quick form and we will get back to you!
41 Main Street, Westbrook CT 06498
Current Price: $599,000
 5 beds
5 beds  3 baths
3 baths  2379 sq. ft
2379 sq. ft
Last Update: 5/17/2025
Property Type: Multi-Family For Sale
Charming Multi-Family with views of the marsh ready for new owners who appreciate the ambiance of Shoreline living. This property is in a desirable location South of Rt 1 near the Center of Westbrook, a short walk to Middle Beach, marinas, playground, bank, busline, restaurants, and shopping. This is currently being used as a legal two-family with short-term tenants in place for investors or make it your single-family forever home with an option for in-law. Conveniently located between NYC and Boston. Westbrook is a quaint Shoreline town. Come experience how living on the CT Shoreline is a dream! You will feel like you are on vacation all year long. Enjoy a short drive to the arts community and more including The Kate Theatre, Ivoryton Playhouse, and casinos. An over-sized detached 2-car garage with an additional lower bay, full basement with laundry area, 3-season porch on main level, and walk-up attic provides plenty of storage. Dont miss this multi-use property rarely available.
Rt 9S, Rt 153 to Plains Rd, Essex Rd, Boston Post Rd., 41 S Main St
MLS #: 24078613
Style: Units on different Floors
Color: Light Grey
Total Rooms:
Bedrooms: 5
Bathrooms: 3
Acres: 0.6
Year Built: 1795 (Public Records)
New Construction: No/Resale
Home Warranty Offered:
Property Tax: $5,329
Zoning: MDR
Mil Rate:
Assessed Value: $245,570
Potential Short Sale:
Square Footage: Estimated HEATED Sq.Ft. above grade is 2379; below grade sq feet total is ; total sq ft is 2379
| Laundry Location & Info: | Common Laundry Area Basement |
| Fireplaces: | 0 |
| Energy Features: | Storm Windows,Thermopane Windows |
| Energy Features: | Storm Windows,Thermopane Windows |
| Basement Desc.: | Full,Unfinished,Shared Basement,Storage,Interior Access,Dirt Floor,Concrete Floor |
| Exterior Siding: | Vinyl Siding |
| Exterior Features: | Shed,Porch,Garden Area |
| Foundation: | Stone |
| Roof: | Asphalt Shingle |
| Parking Spaces: | 2 |
| Driveway Type: | Private,Paved,Crushed Stone |
| Garage/Parking Type: | Detached Garage,Paved,On Street Parking,Driveway |
| Swimming Pool: | 0 |
| Waterfront Feat.: | Not Applicable |
| Lot Description: | Level Lot |
| Nearby Amenities: | Commuter Bus,Medical Facilities,Playground/Tot Lot,Public Rec Facilities,Shopping/Mall,Walk to Bus Lines |
| Occupied: | Tenant |
Hot Water System
Heat Type:
Fueled By: Hot Water.
Cooling: Ceiling Fans,Wall Unit
Fuel Tank Location: In Basement
Water Service: Public Water Connected
Sewage System: Septic
Elementary: Daisy Ingraham
Intermediate:
Middle:
High School: Westbrook
Current List Price: $599,000
Original List Price: $615,000
DOM: 58
Listing Date: 3/5/2025
Last Updated: 4/11/2025 10:32:23 PM
Expected Active Date: 3/19/2025
List Agent Name: Lisa Burns
List Office Name: Executive Real Estate Inc.
