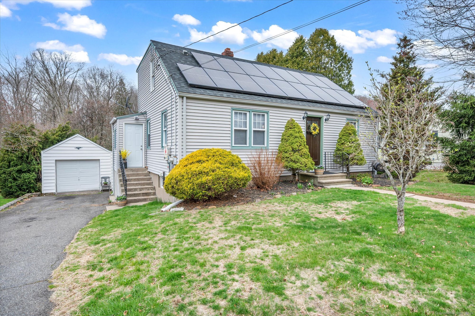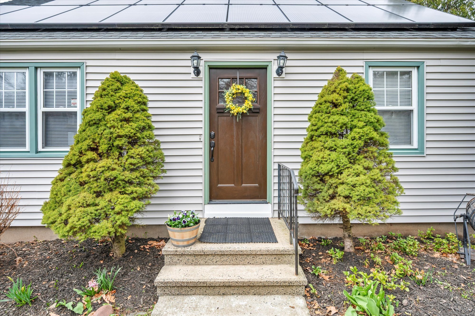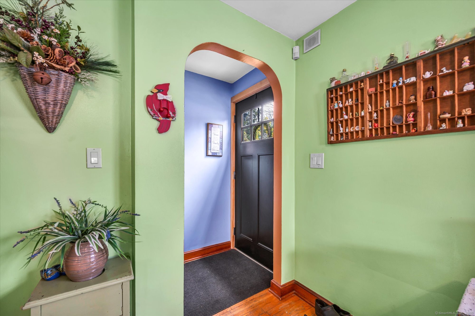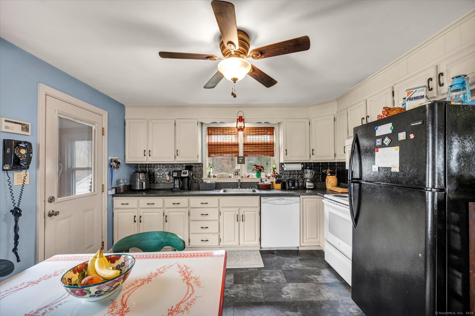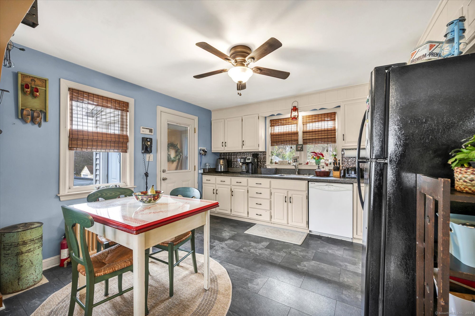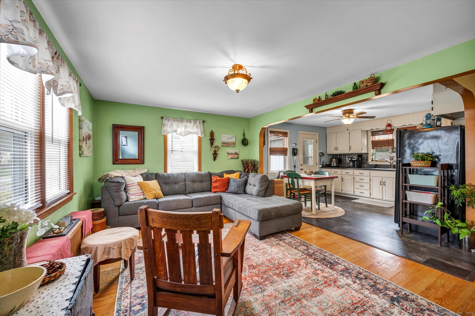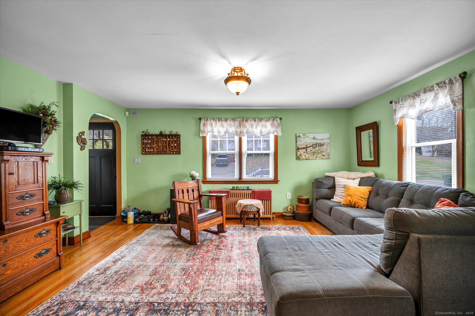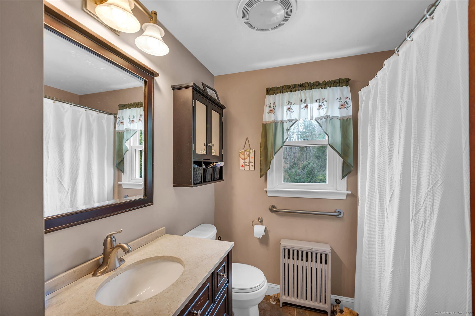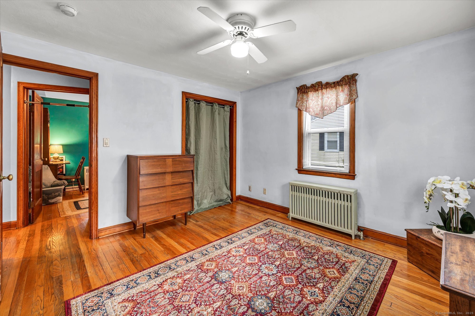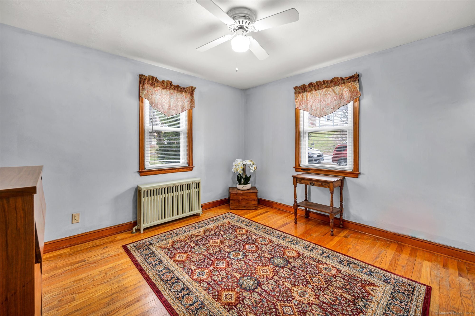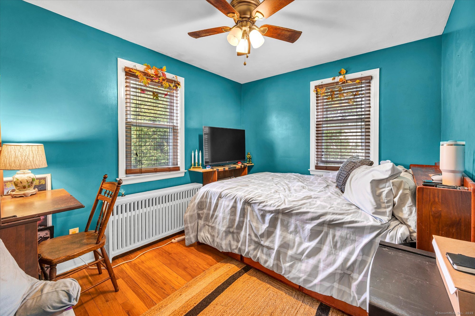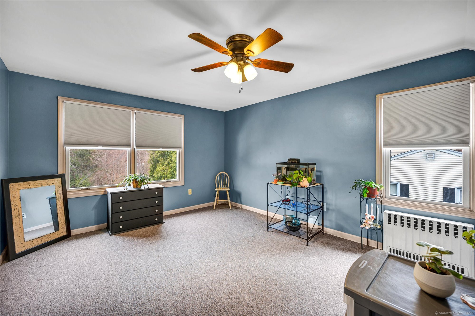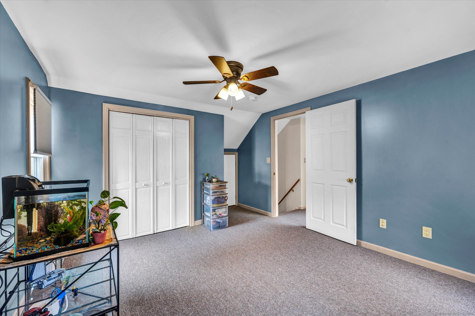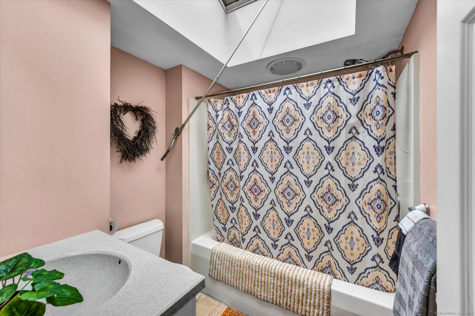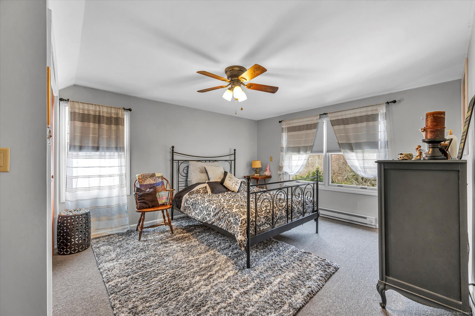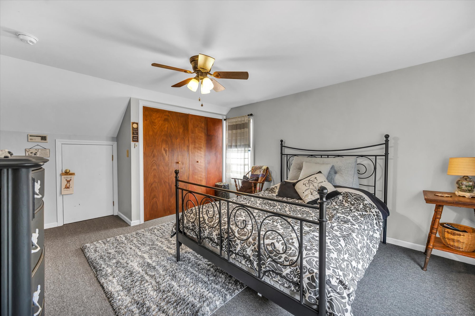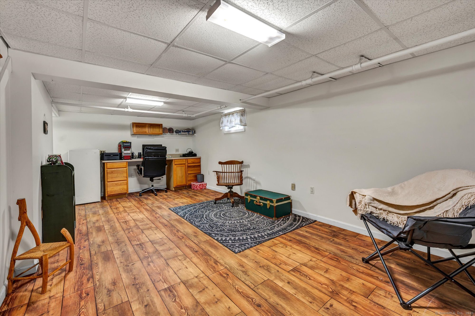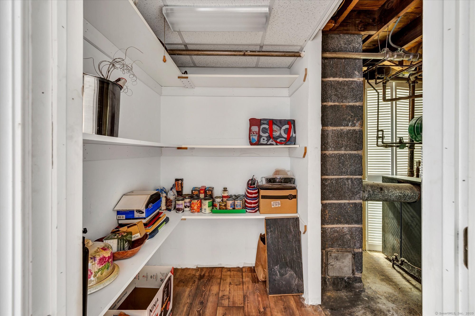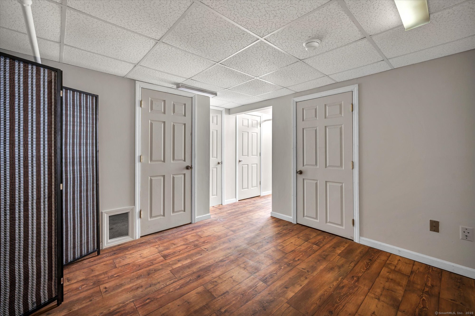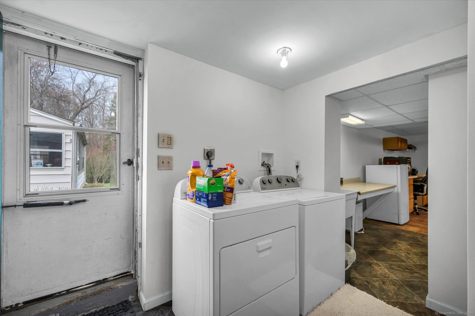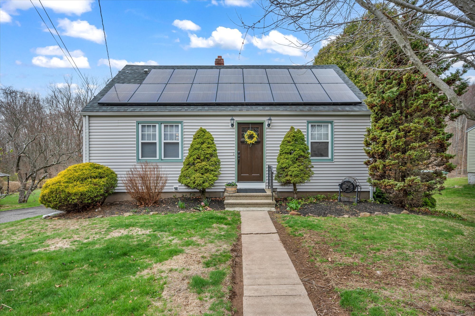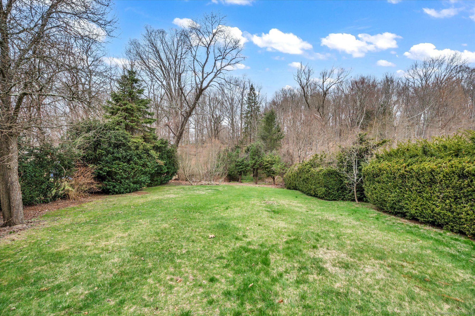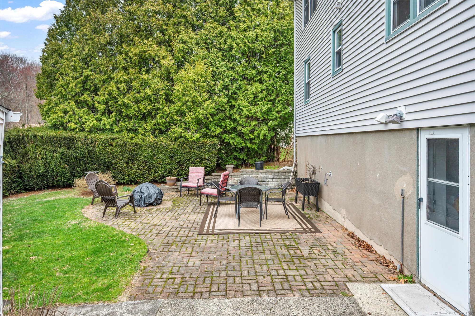More about this Property
If you are interested in more information or having a tour of this property with an experienced agent, please fill out this quick form and we will get back to you!
295 Swain Avenue, Meriden CT 06450
Current Price: $314,900
 4 beds
4 beds  2 baths
2 baths  1344 sq. ft
1344 sq. ft
Last Update: 6/21/2025
Property Type: Single Family For Sale
Highest & Best offers due by 4/23/25 at 10am. Welcome to this adorable 4-bedroom Cape Cod home, offering the perfect blend of classic charm and modern convenience. You will be pleasantly surprised with all of the space this home has to offer. The open concept connects the eat-in kitchen and living room, making it ideal for gatherings and entertaining. The two bedrooms and full bathroom on the first floor allow for easy access from the main living area. There are two additional generous size bedrooms and an additional full bathroom on the upper level, which adds to the living and sleeping space. There is additional finished space in the lower level which could be utilized as a home office, media room, or play area; this versatile space can be tailored to your needs. The nice size rear yard is great for outdoor entertaining, gardening, or simply relaxing on sunny afternoons. Conveniently located to shopping, schools and restaurants. Easy access to all major highways.
East Main Street or Miller/Yale Avenue to Swain Ave.
MLS #: 24078568
Style: Cape Cod
Color: Gray
Total Rooms:
Bedrooms: 4
Bathrooms: 2
Acres: 0.45
Year Built: 1950 (Public Records)
New Construction: No/Resale
Home Warranty Offered:
Property Tax: $5,681
Zoning: R-1
Mil Rate:
Assessed Value: $156,450
Potential Short Sale:
Square Footage: Estimated HEATED Sq.Ft. above grade is 1344; below grade sq feet total is ; total sq ft is 1344
| Appliances Incl.: | Oven/Range,Microwave,Refrigerator |
| Laundry Location & Info: | Lower Level |
| Fireplaces: | 0 |
| Energy Features: | Active Solar |
| Energy Features: | Active Solar |
| Basement Desc.: | Full,Fully Finished,Full With Walk-Out |
| Exterior Siding: | Vinyl Siding |
| Exterior Features: | Porch-Enclosed,Porch,Patio |
| Foundation: | Concrete |
| Roof: | Asphalt Shingle |
| Parking Spaces: | 1 |
| Driveway Type: | Private,Paved |
| Garage/Parking Type: | Detached Garage,Paved,Driveway |
| Swimming Pool: | 0 |
| Waterfront Feat.: | Not Applicable |
| Lot Description: | Lightly Wooded,Sloping Lot |
| Nearby Amenities: | Public Transportation,Shopping/Mall |
| Occupied: | Owner |
Hot Water System
Heat Type:
Fueled By: Hot Water.
Cooling: Window Unit
Fuel Tank Location: In Basement
Water Service: Public Water Connected
Sewage System: Public Sewer Connected
Elementary: Per Board of Ed
Intermediate:
Middle:
High School: Per Board of Ed
Current List Price: $314,900
Original List Price: $314,900
DOM: 61
Listing Date: 4/18/2025
Last Updated: 4/25/2025 5:08:50 PM
Expected Active Date: 4/21/2025
List Agent Name: Kristin Daly-Murphy
List Office Name: Calcagni Real Estate
