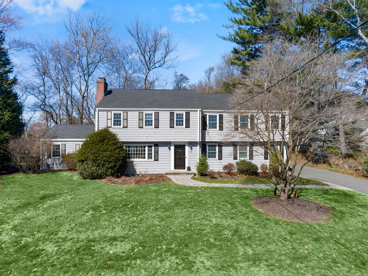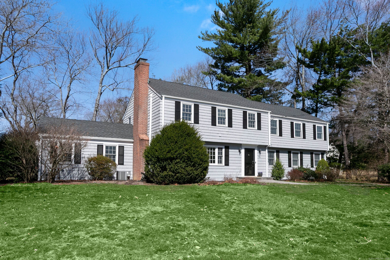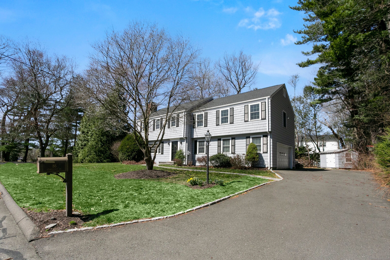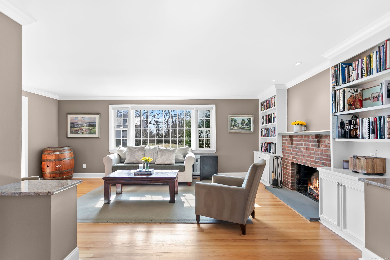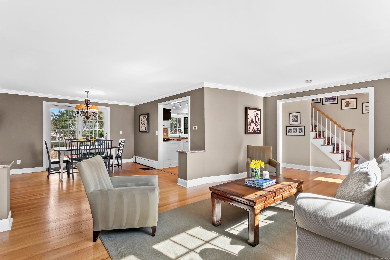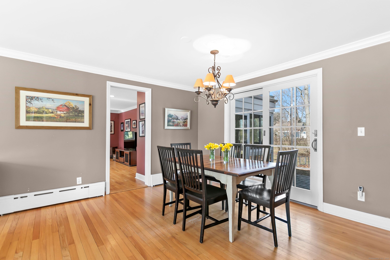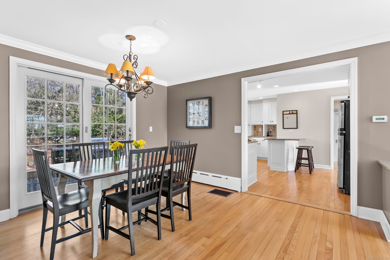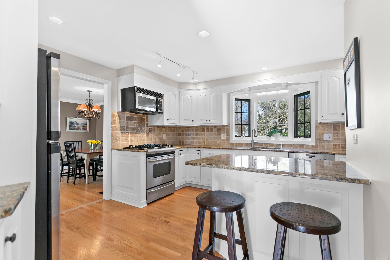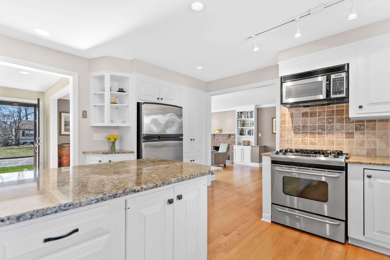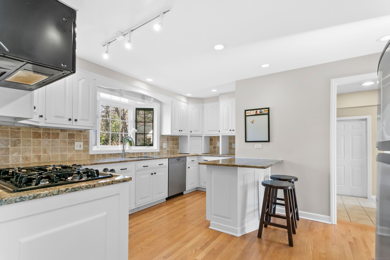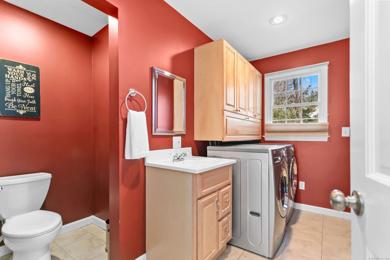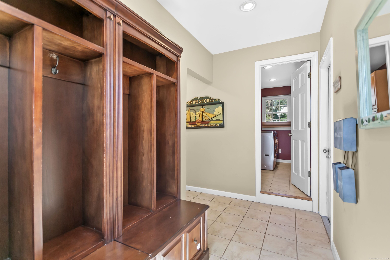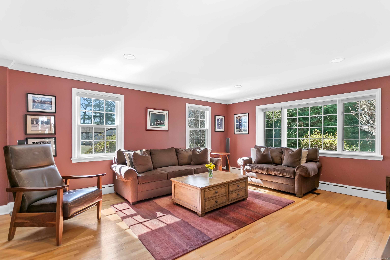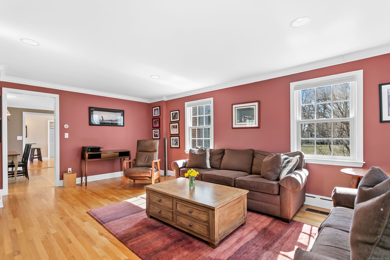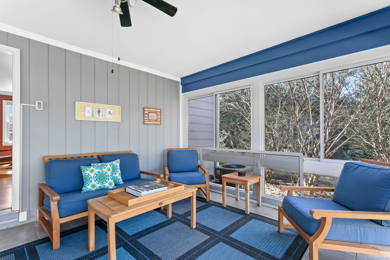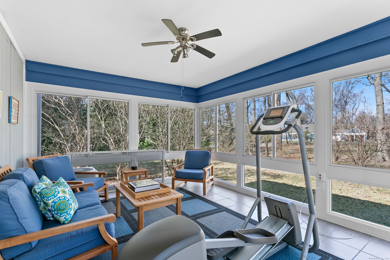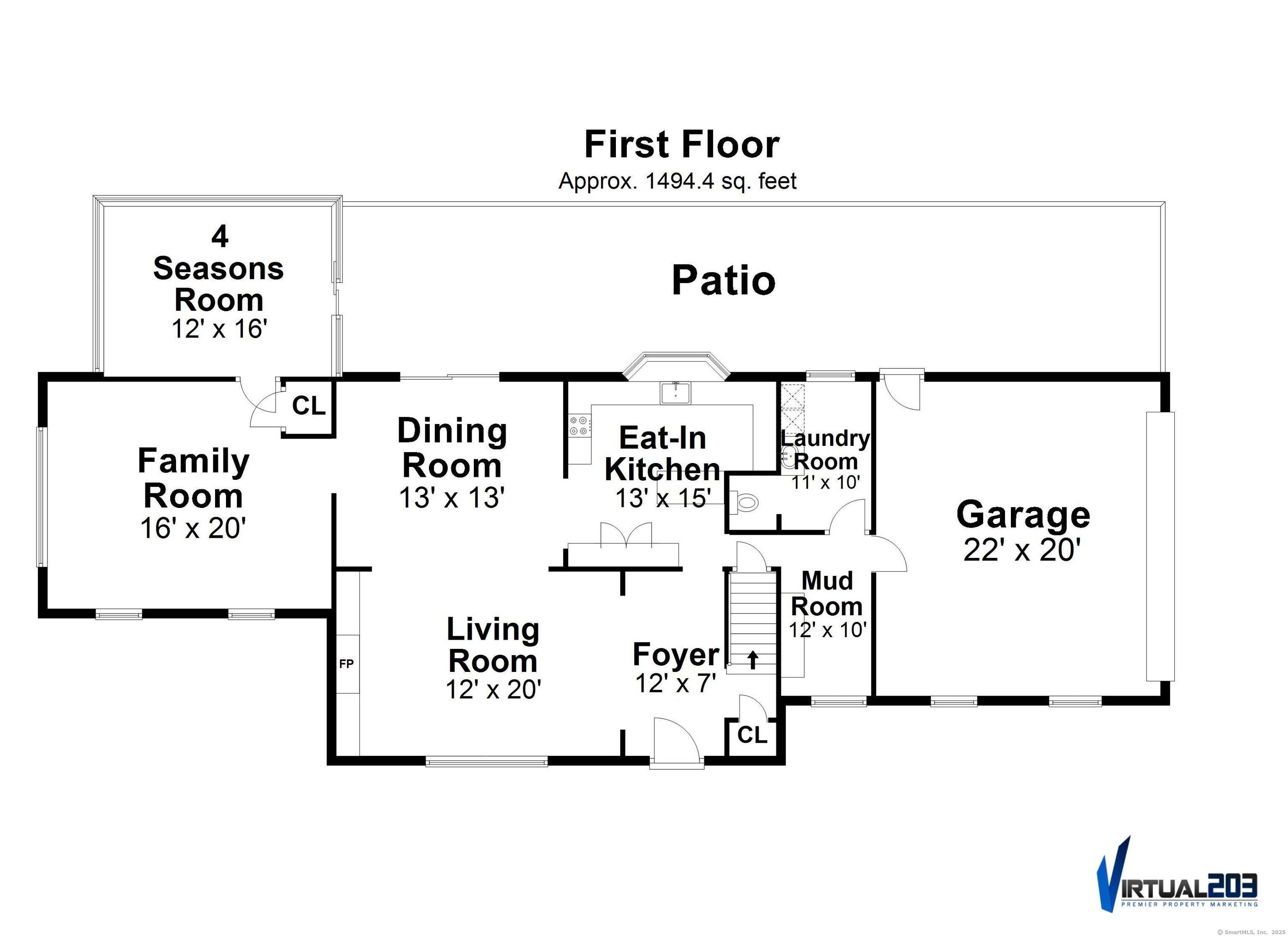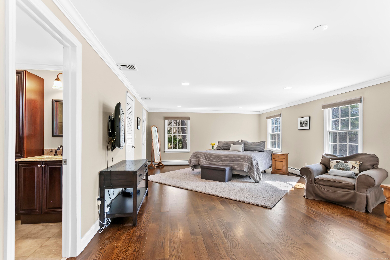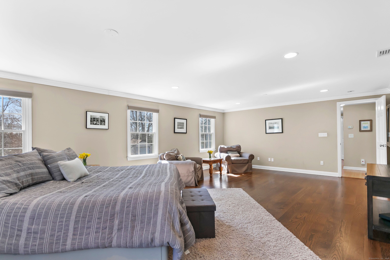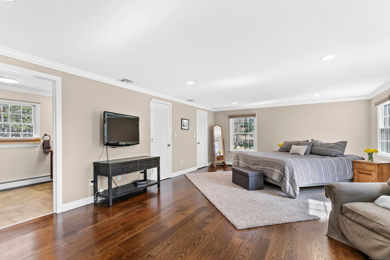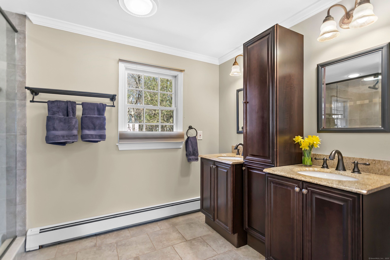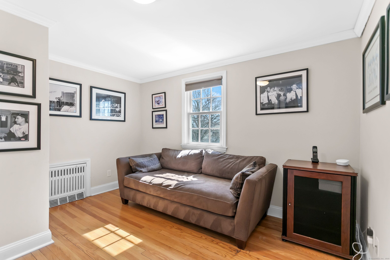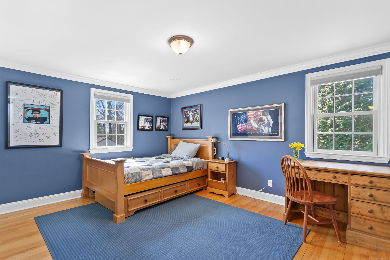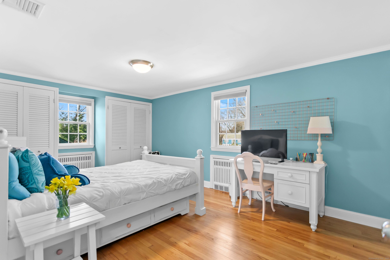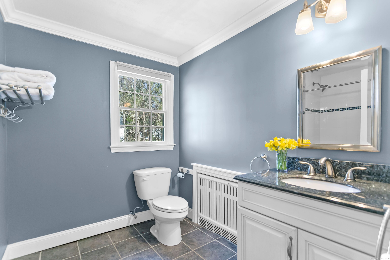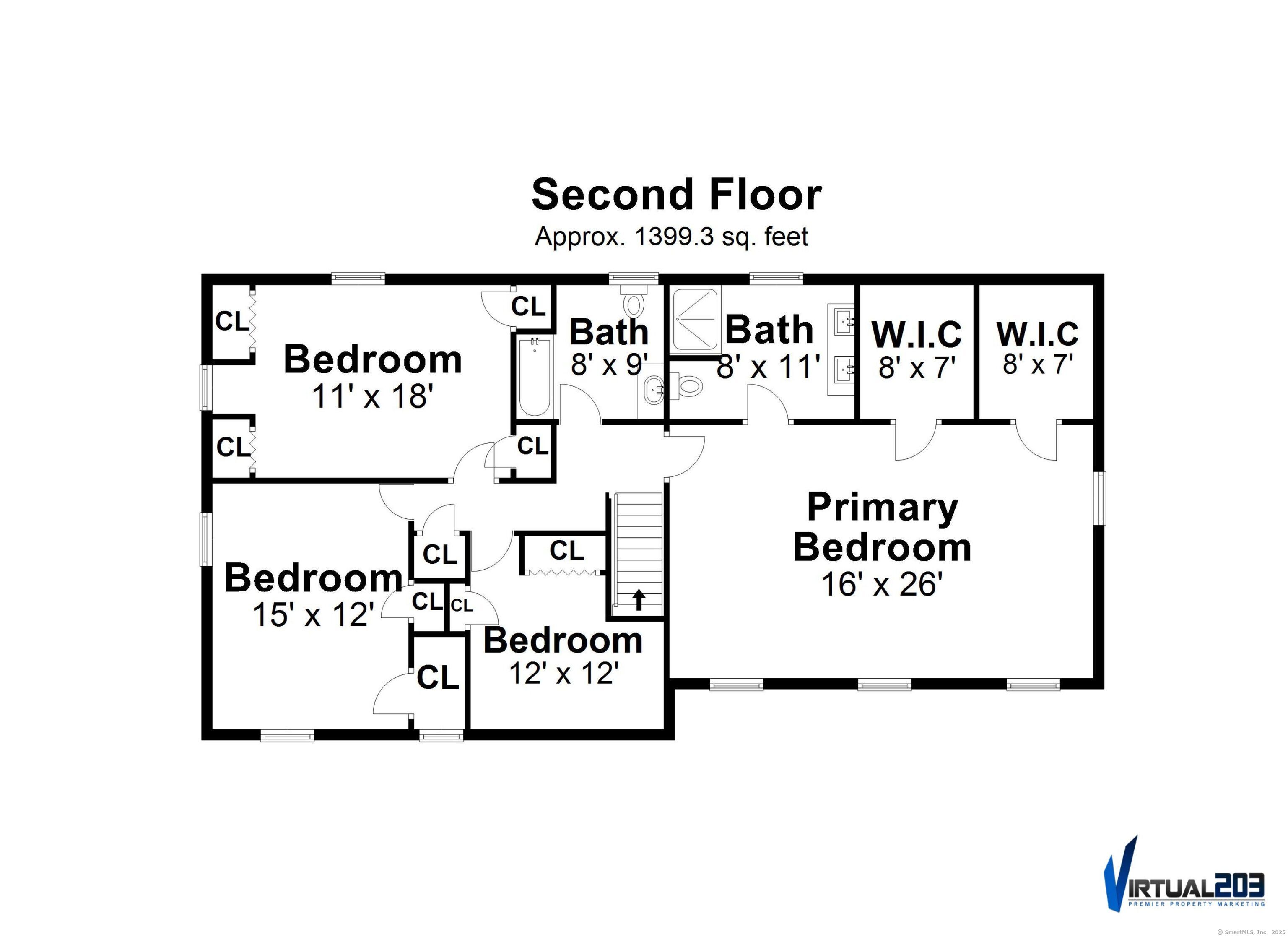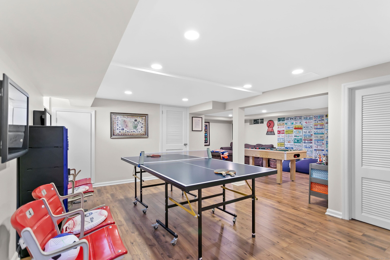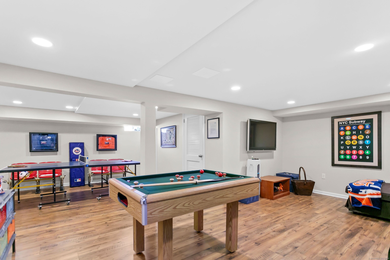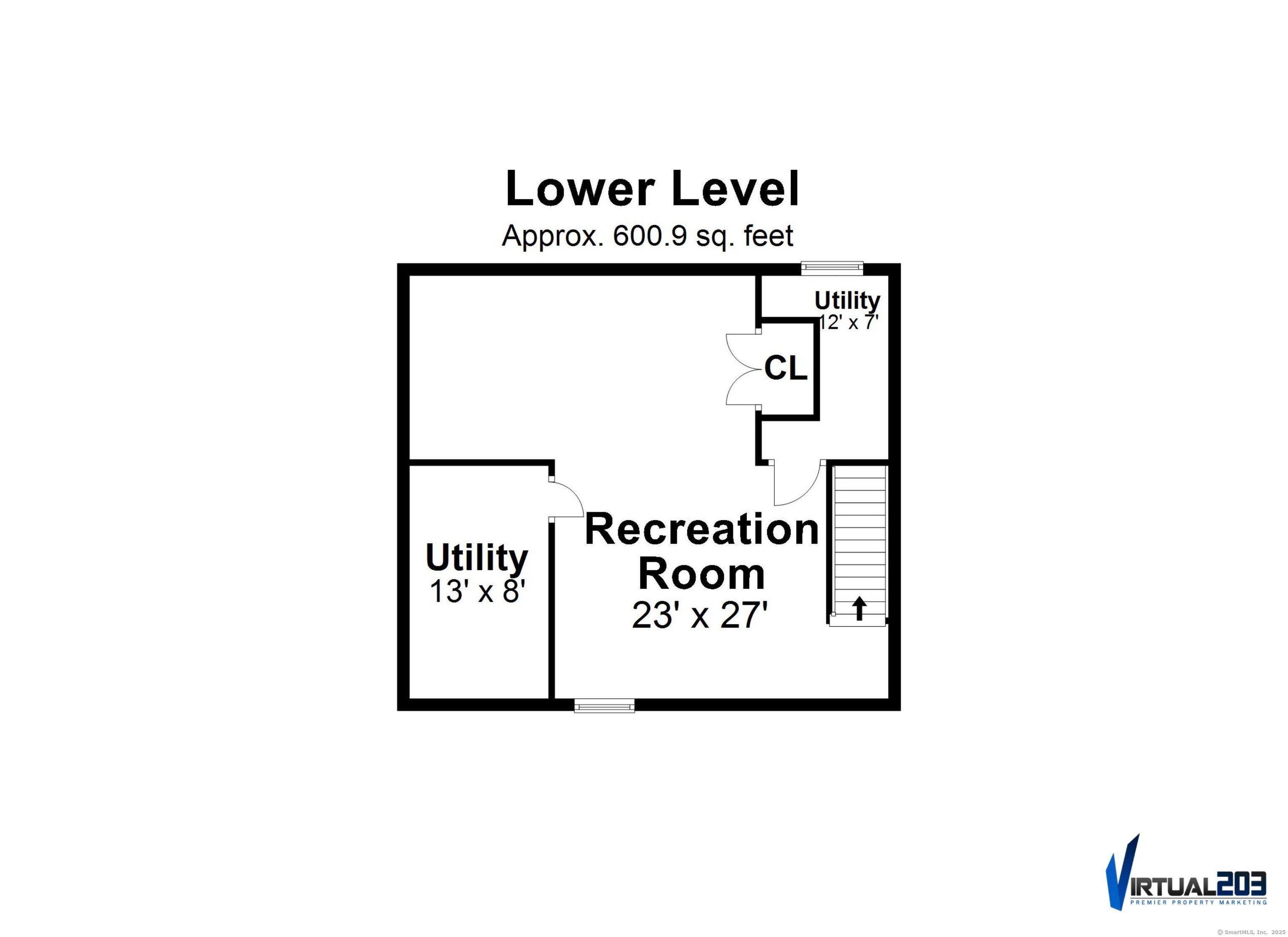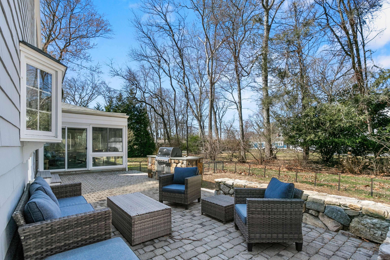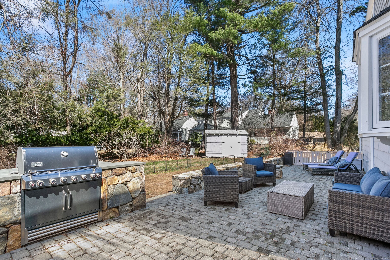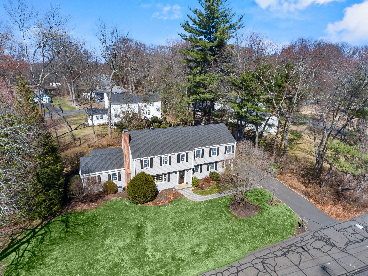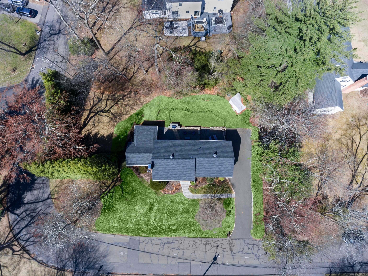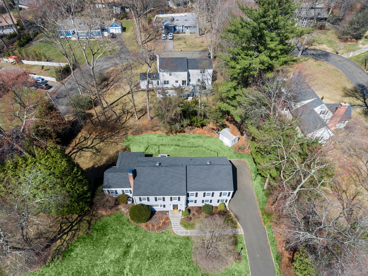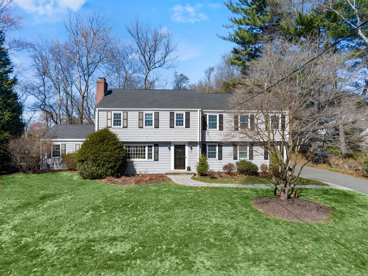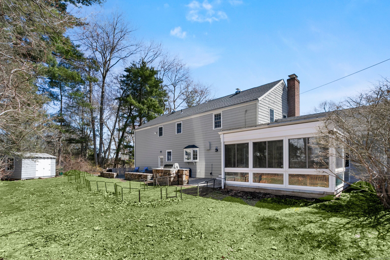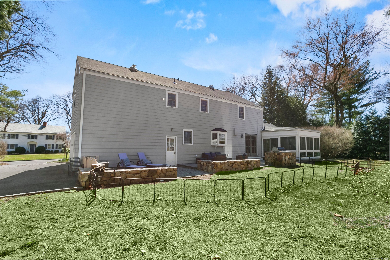More about this Property
If you are interested in more information or having a tour of this property with an experienced agent, please fill out this quick form and we will get back to you!
86 Stoneleigh Square, Fairfield CT 06825
Current Price: $1,150,000
 4 beds
4 beds  3 baths
3 baths  3352 sq. ft
3352 sq. ft
Last Update: 6/20/2025
Property Type: Single Family For Sale
Dream home alert! 86 Stoneleigh Square has just hit the market! Blending style and comfort, this gorgeous home is what you have been waiting for. Nestled on a charming, tree lined street in the sought after Stratfield area, this home is in a welcoming neighborhood known for its annual Fourth of July parade and strong sense of community. A timeless Colonial that features three levels of spacious living, four generous sized bedrooms, including a primary en-suite with two walk-in closets, two and a half baths, over 3300 sf of living space and ideally set on over a third of an acre. Enjoy natural light, a cozy gas fireplace and beautiful hardwood floors throughout. Open floor plan includes, updated eat-in kitchen, dining room, living room and a spacious family room that connects to the sunroom, patio and private back yard, perfect for entertaining family and friends. The finished lower level adds great extra living space. This picturesque home is just minutes from Black Rock Turnpike with excellent dining and shopping, Fairfields stunning beaches and quick access to the Merritt Parkway making commuting easy. Make this exceptional home yours and start your next chapter. This is a must see!!
Stratfield Rd to Church Hill Rd to Stoneleigh to Stoneleigh Square.
MLS #: 24078567
Style: Colonial
Color: Gray
Total Rooms:
Bedrooms: 4
Bathrooms: 3
Acres: 0.36
Year Built: 1950 (Public Records)
New Construction: No/Resale
Home Warranty Offered:
Property Tax: $11,316
Zoning: R2
Mil Rate:
Assessed Value: $405,580
Potential Short Sale:
Square Footage: Estimated HEATED Sq.Ft. above grade is 2624; below grade sq feet total is 728; total sq ft is 3352
| Appliances Incl.: | Gas Cooktop,Microwave,Refrigerator,Freezer,Icemaker,Dishwasher,Washer,Dryer |
| Laundry Location & Info: | Main Level Main floor |
| Fireplaces: | 1 |
| Interior Features: | Auto Garage Door Opener,Open Floor Plan |
| Basement Desc.: | Full,Storage,Partially Finished |
| Exterior Siding: | Shingle |
| Foundation: | Concrete |
| Roof: | Asphalt Shingle |
| Parking Spaces: | 2 |
| Garage/Parking Type: | Attached Garage |
| Swimming Pool: | 0 |
| Waterfront Feat.: | Beach Rights |
| Lot Description: | Professionally Landscaped |
| Nearby Amenities: | Golf Course,Library,Medical Facilities,Playground/Tot Lot,Shopping/Mall |
| Occupied: | Owner |
Hot Water System
Heat Type:
Fueled By: Gas on Gas.
Cooling: Central Air
Fuel Tank Location:
Water Service: Public Water Connected
Sewage System: Public Sewer Connected
Elementary: North Stratfield
Intermediate:
Middle: Fairfield Woods
High School: Fairfield Warde
Current List Price: $1,150,000
Original List Price: $1,150,000
DOM: 20
Listing Date: 4/1/2025
Last Updated: 5/30/2025 3:27:24 PM
List Agent Name: Lisa Mancini
List Office Name: William Raveis Real Estate
