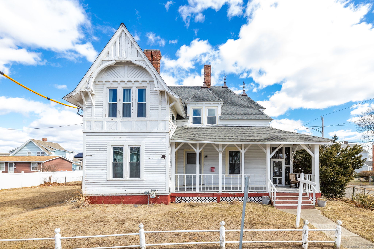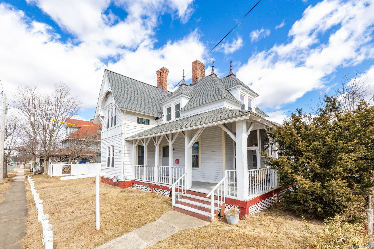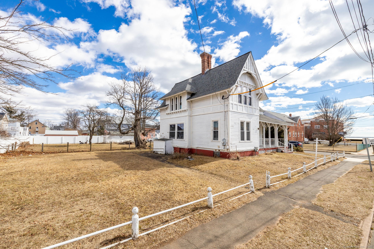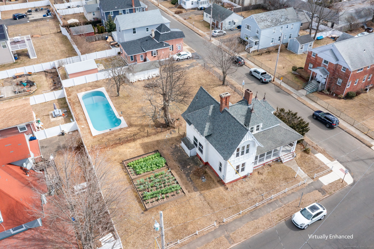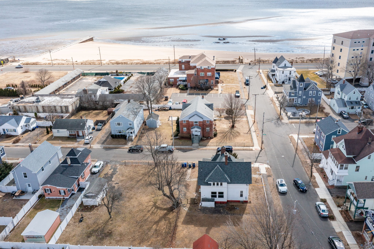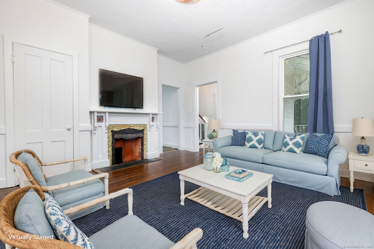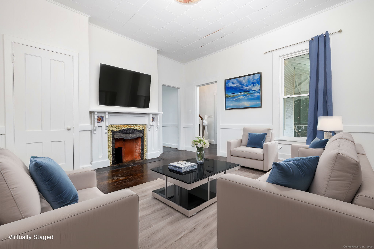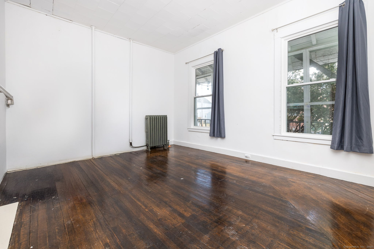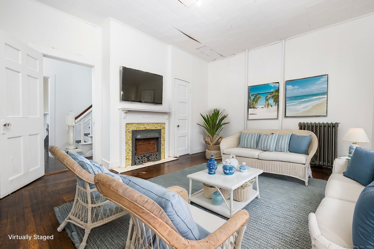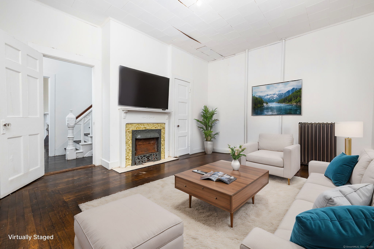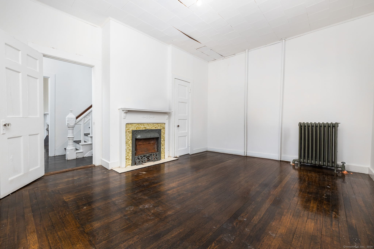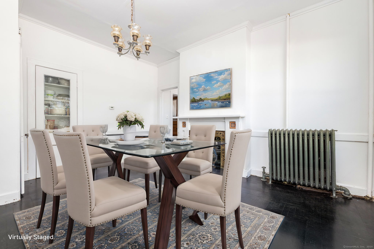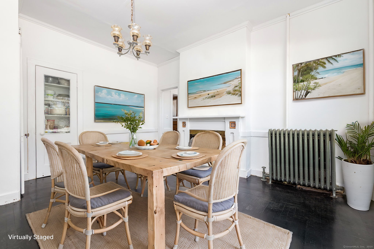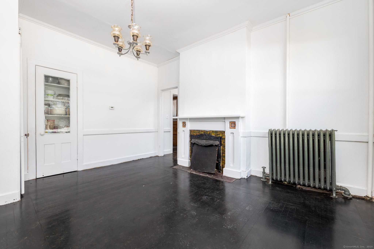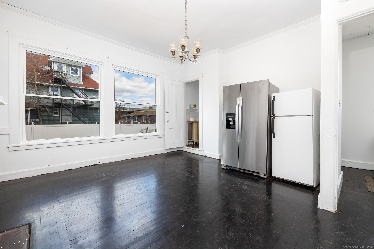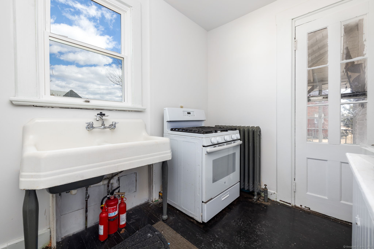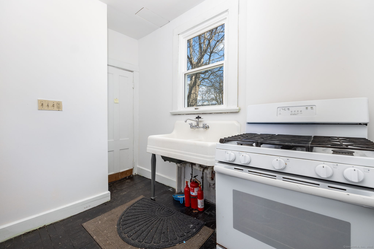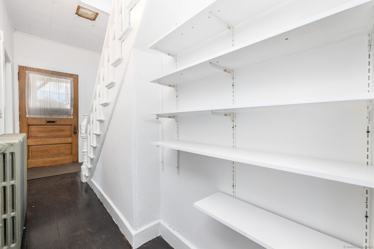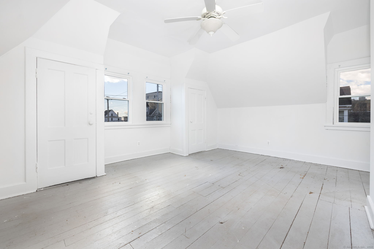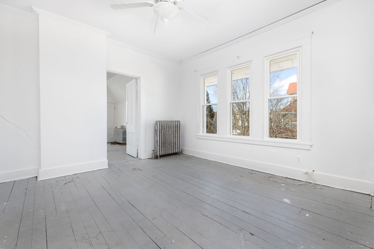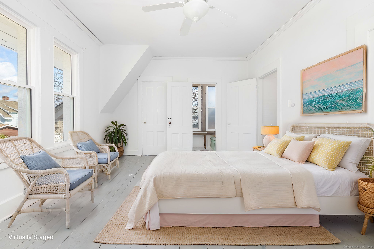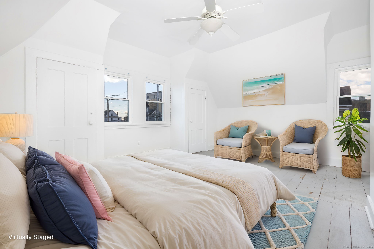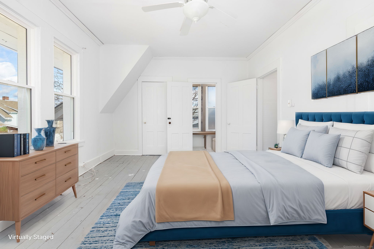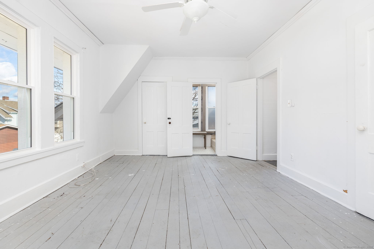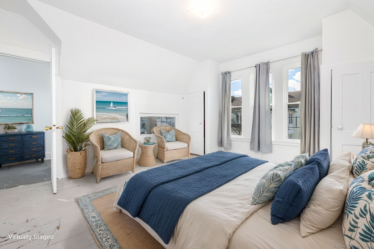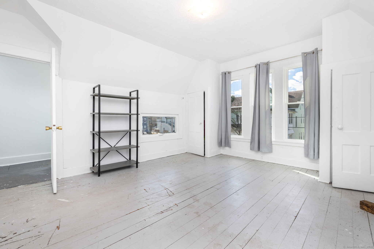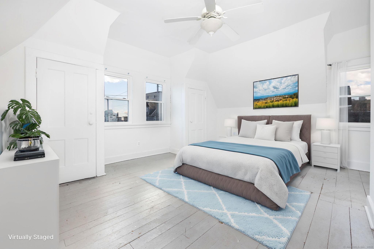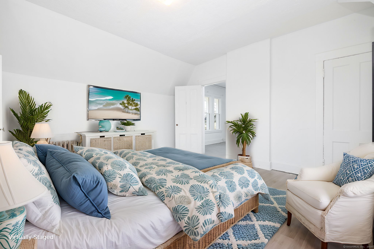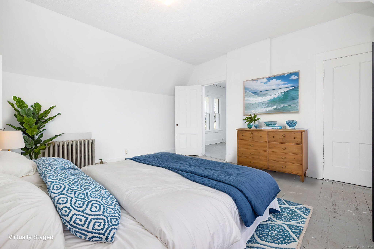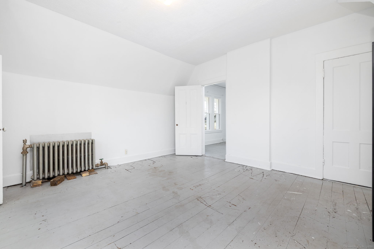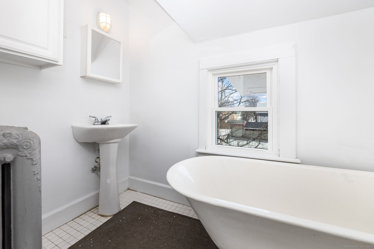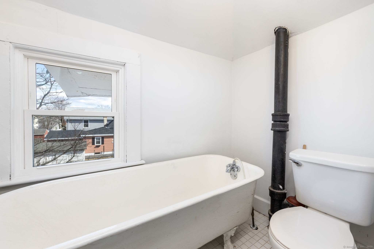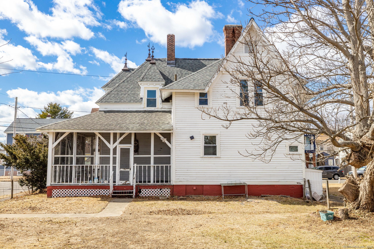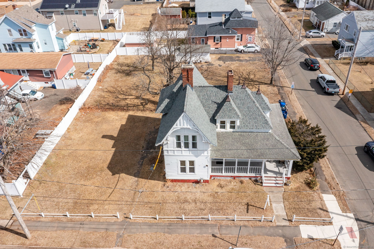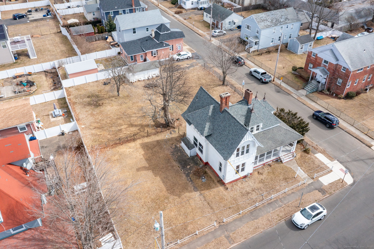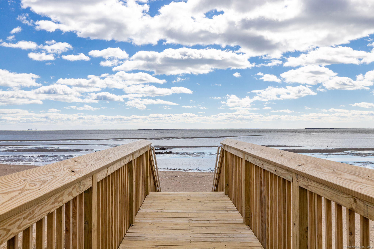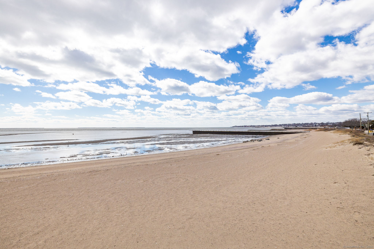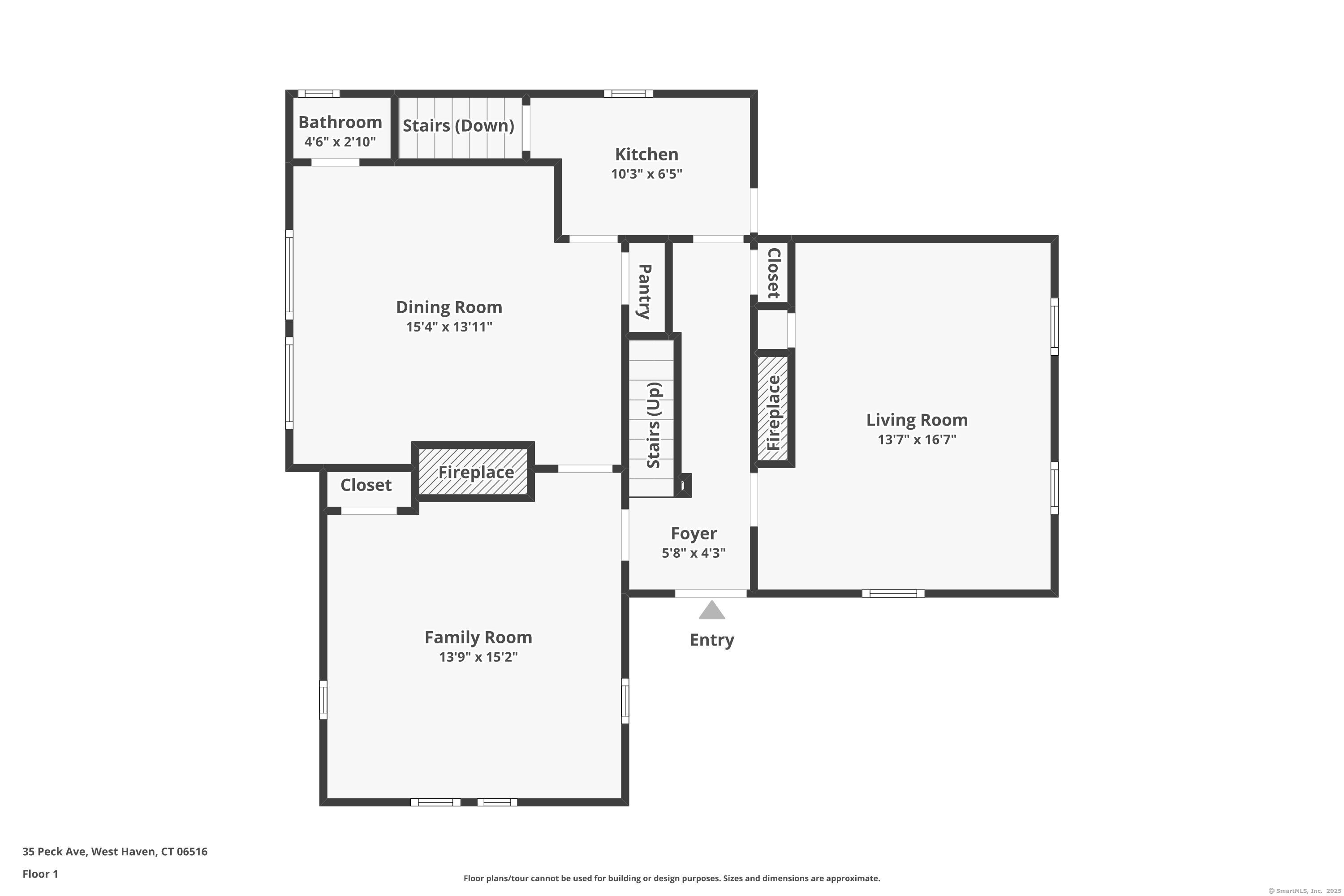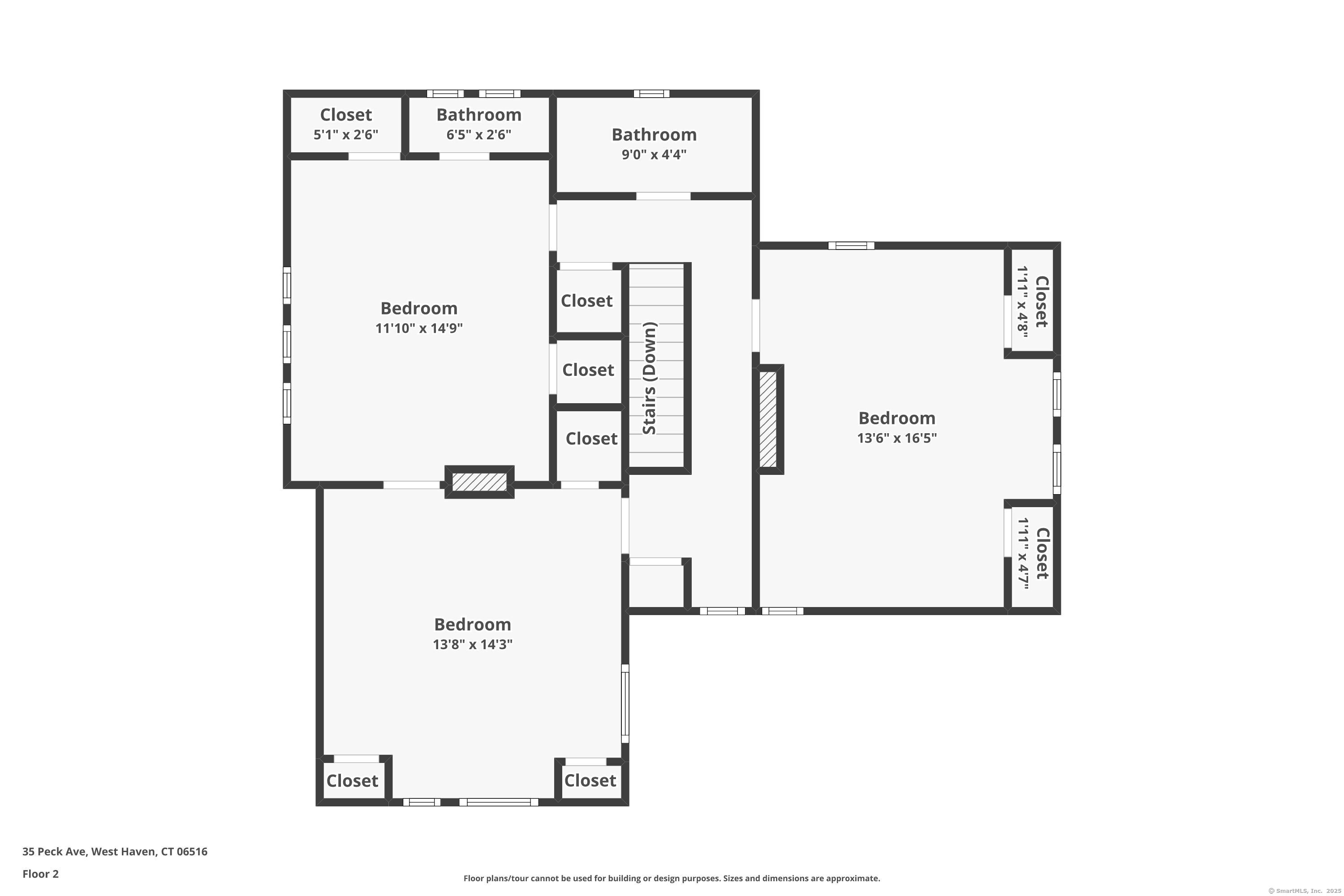More about this Property
If you are interested in more information or having a tour of this property with an experienced agent, please fill out this quick form and we will get back to you!
35 Peck Avenue, West Haven CT 06516
Current Price: $475,000
 4 beds
4 beds  2 baths
2 baths  1452 sq. ft
1452 sq. ft
Last Update: 5/31/2025
Property Type: Single Family For Sale
This charming Victorian Beachside Home at 35 Peck Ave, West Haven. Step into the perfect blend of Victorian elegance and beachside living with this beautifully maintained home just steps from the shoreline and Savin Rock Park. From the moment you arrive, the wrap-around screened-in porch invites you to relax and enjoy the coastal breeze. Inside, this versatile home offers up to 5 bedrooms, allowing for flexible configurations to suit your needs. The sun-drenched rooms, 9+ ft ceilings, and hardwood floors throughout create an airy, timeless charm. Three fireplaces add warmth and character, while large picture windows bring in natural light. The main level offers potential for 1-2 bedrooms, with three additional spacious bedrooms upstairs and a full bath with both a shower and tub. Recent updates include a new roof and windows (2023), 200-amp electrical service (2015), and natural gas for the stove with the option to convert the heating system. Sitting on a double lot, theres ample outdoor space for a garden, play area, or tranquil retreat. Located just a short walk to the beach, parks, and playground, and close to the train station, hospitals, schools, and major highways, this Victorian gem is an opportunity you dont want to miss!
GPS Friendly
MLS #: 24078564
Style: Victorian
Color:
Total Rooms:
Bedrooms: 4
Bathrooms: 2
Acres: 0.32
Year Built: 1922 (Public Records)
New Construction: No/Resale
Home Warranty Offered:
Property Tax: $7,323
Zoning: SDD
Mil Rate:
Assessed Value: $150,920
Potential Short Sale:
Square Footage: Estimated HEATED Sq.Ft. above grade is 1452; below grade sq feet total is ; total sq ft is 1452
| Appliances Incl.: | Gas Range,Refrigerator |
| Laundry Location & Info: | Lower Level |
| Fireplaces: | 0 |
| Energy Features: | Thermopane Windows |
| Interior Features: | Cable - Available |
| Energy Features: | Thermopane Windows |
| Basement Desc.: | Full,Unfinished |
| Exterior Siding: | Clapboard |
| Exterior Features: | Wrap Around Deck,Lighting,Covered Deck |
| Foundation: | Concrete |
| Roof: | Asphalt Shingle |
| Parking Spaces: | 1 |
| Garage/Parking Type: | Detached Garage |
| Swimming Pool: | 0 |
| Waterfront Feat.: | Walk to Water,Water Community,View |
| Lot Description: | Fence - Partial,Corner Lot,Level Lot |
| Nearby Amenities: | Basketball Court,Park,Playground/Tot Lot,Public Transportation,Tennis Courts,Walk to Bus Lines |
| Occupied: | Owner |
Hot Water System
Heat Type:
Fueled By: Radiator,Steam.
Cooling: None
Fuel Tank Location: In Basement
Water Service: Public Water Connected
Sewage System: Public Sewer Connected
Elementary: Savin Rock Community
Intermediate: Carrigan
Middle: Bailey
High School: West Haven
Current List Price: $475,000
Original List Price: $475,000
DOM: 78
Listing Date: 3/13/2025
Last Updated: 3/13/2025 3:16:22 PM
List Agent Name: Matthew Olander
List Office Name: KW Legacy Partners
