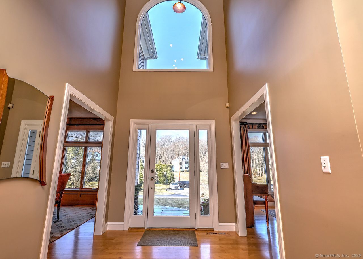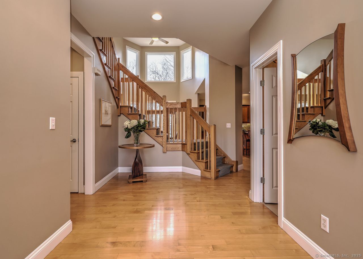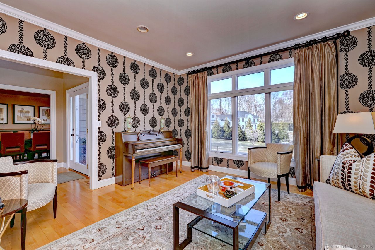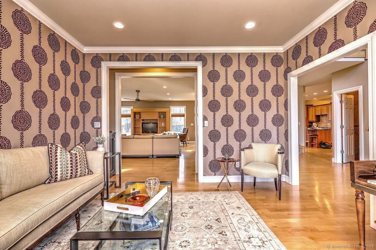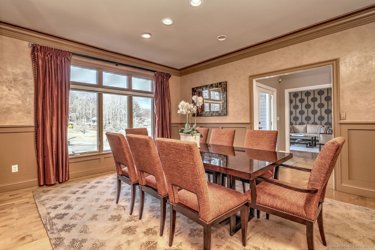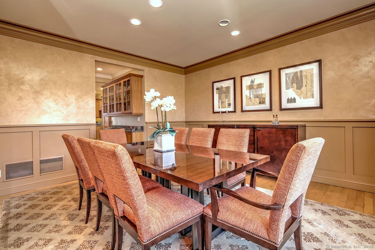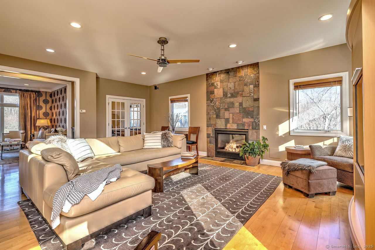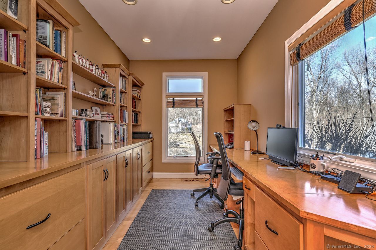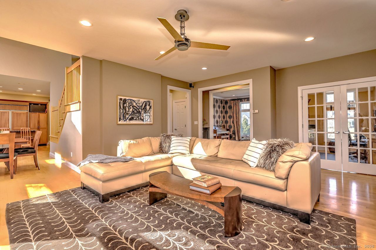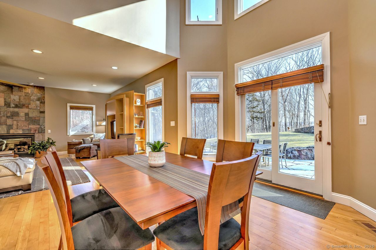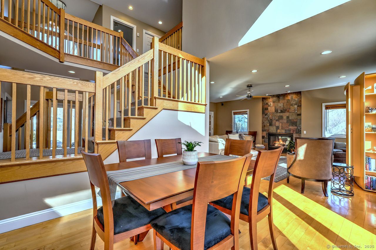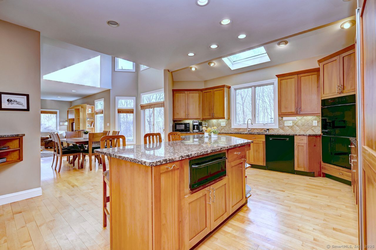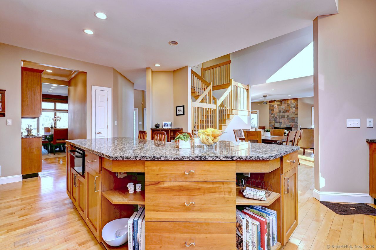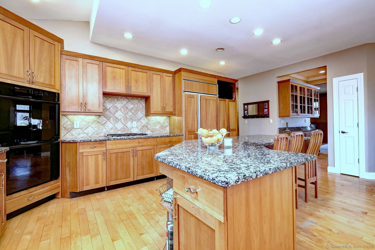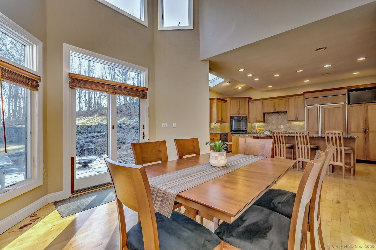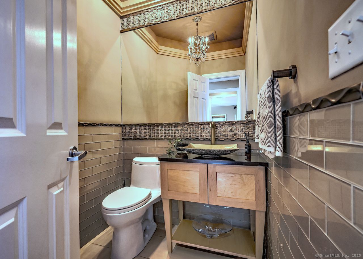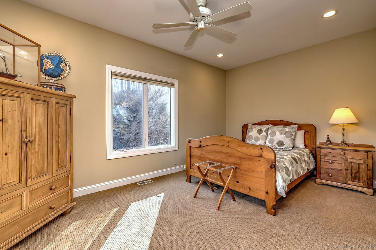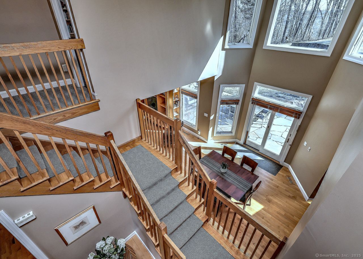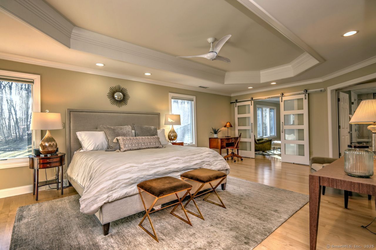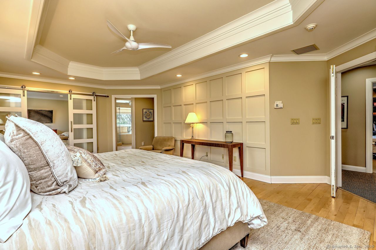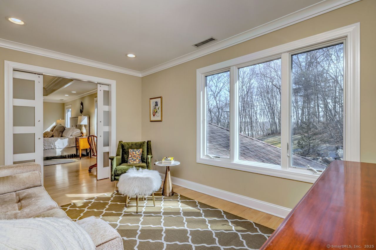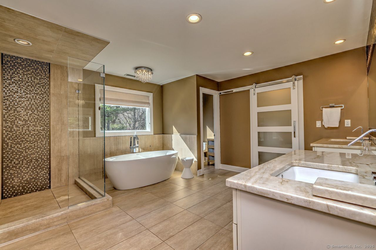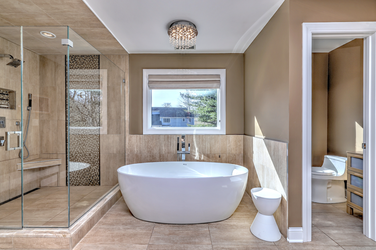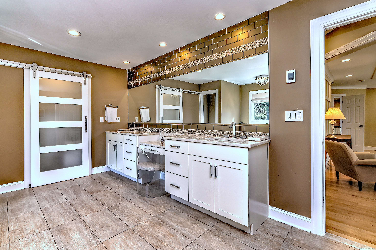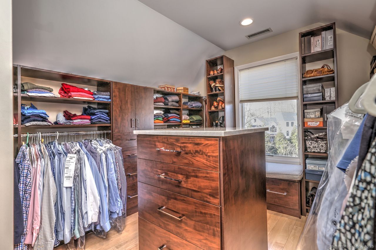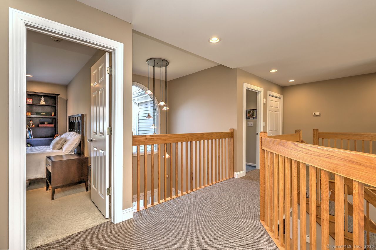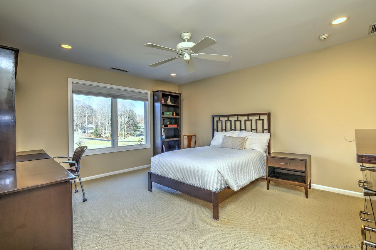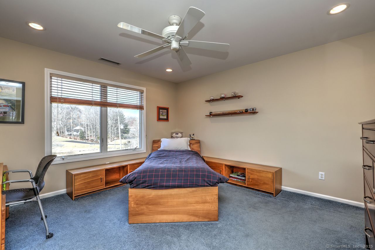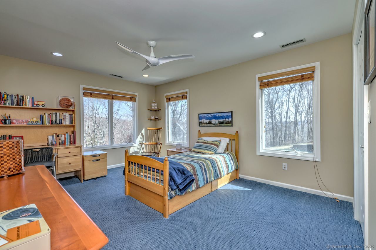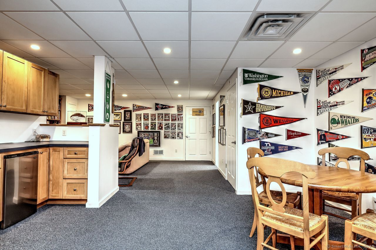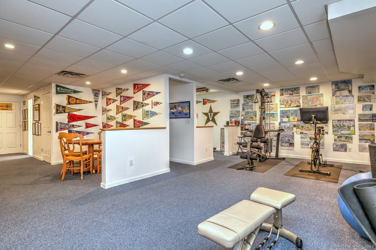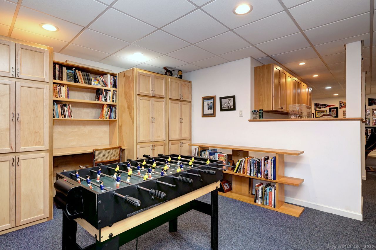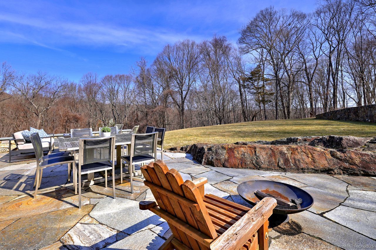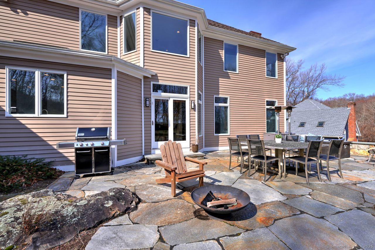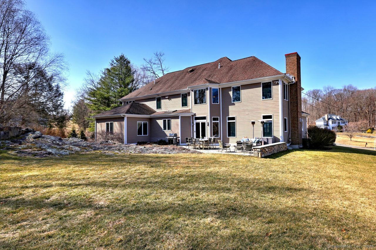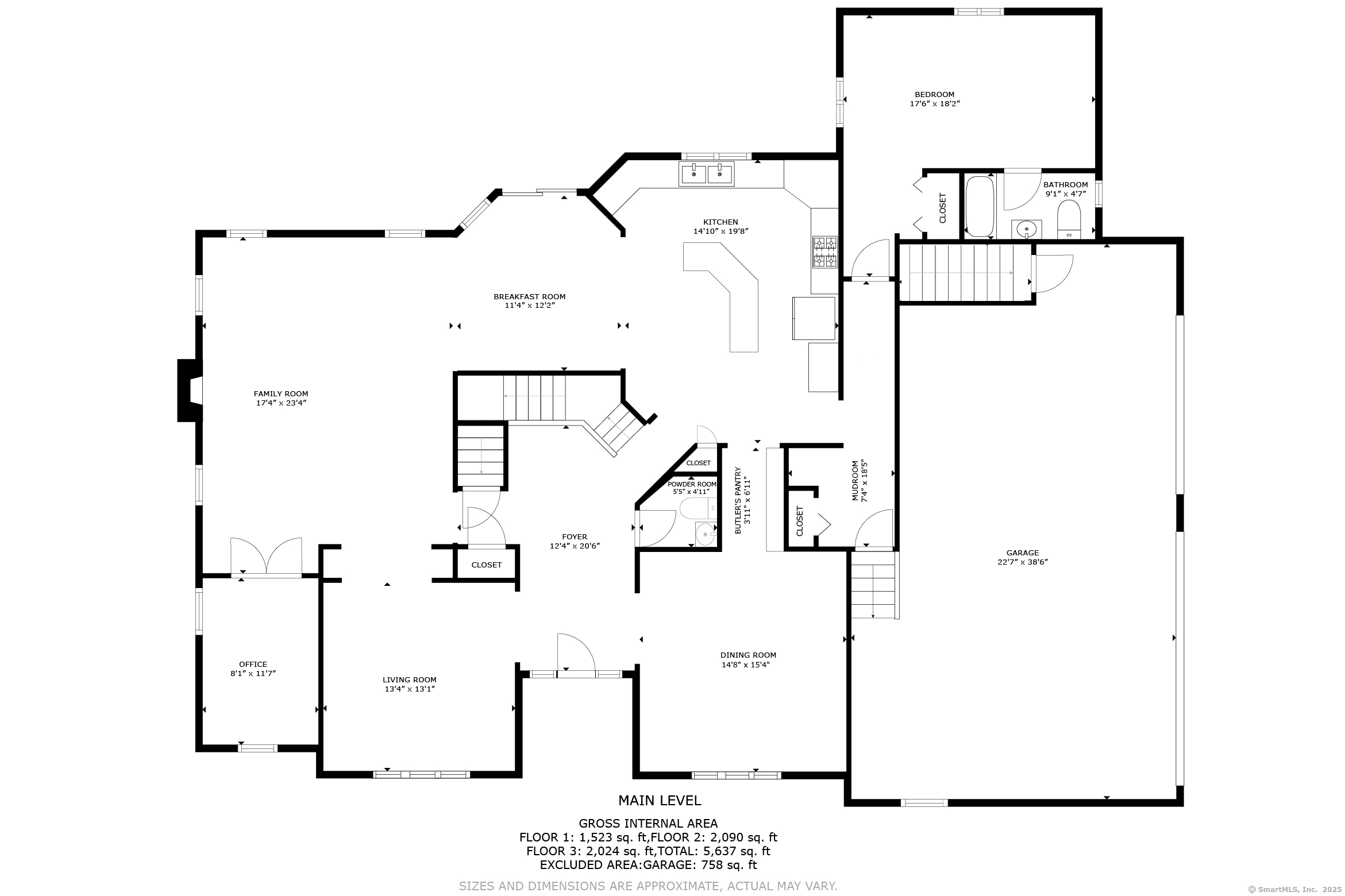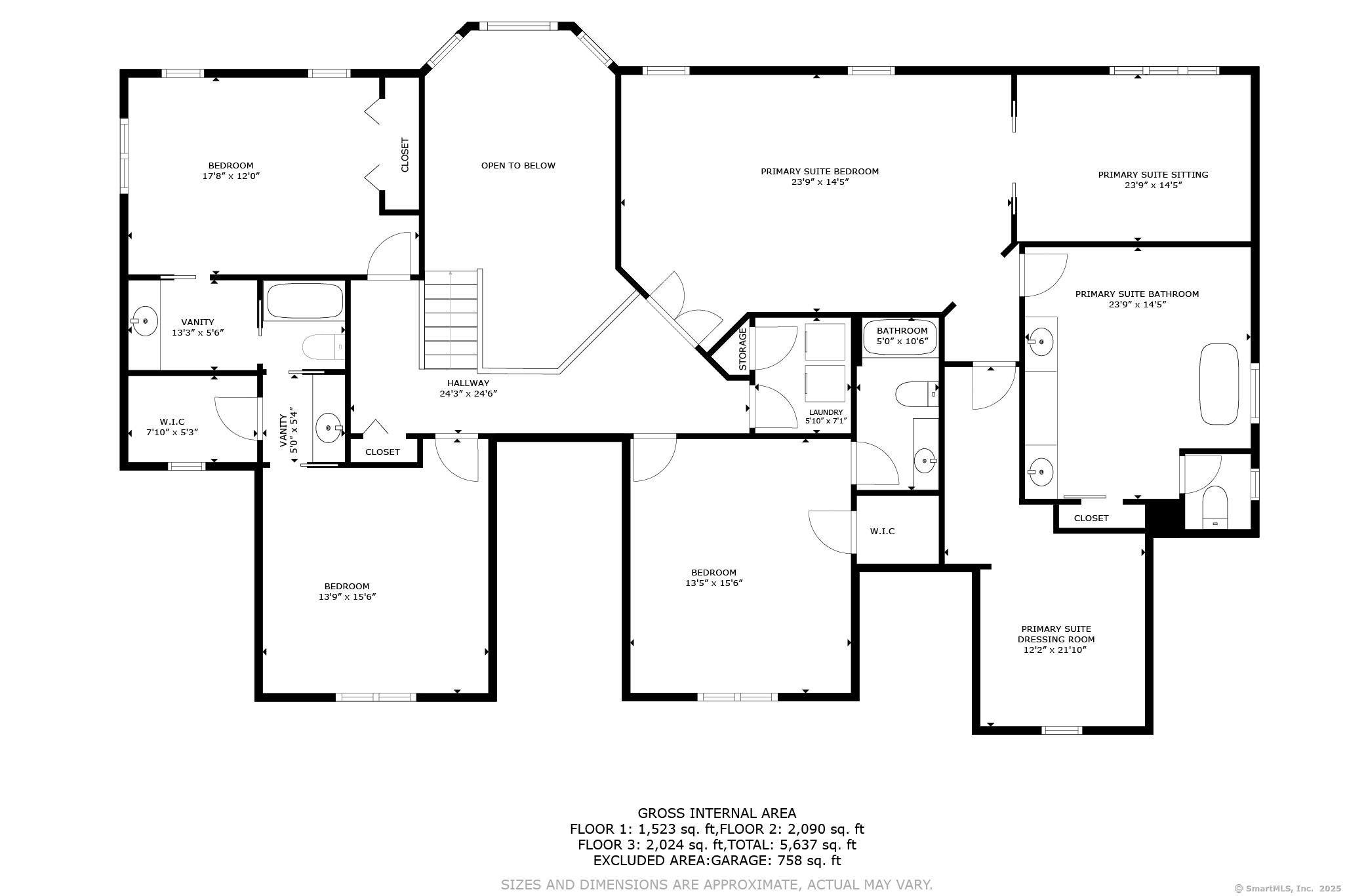More about this Property
If you are interested in more information or having a tour of this property with an experienced agent, please fill out this quick form and we will get back to you!
51 Tudor Lane, Trumbull CT 06611
Current Price: $1,295,000
 5 beds
5 beds  6 baths
6 baths  5637 sq. ft
5637 sq. ft
Last Update: 6/19/2025
Property Type: Single Family For Sale
Sitting majestically at the end of a lovely Tashua cul-de-sac, this stunning & spacious 5 bedroom, 4 & 2 half bath home is the perfect combination of modern open concept design & a traditional colonial floor plan. The professionally landscaped yard is complemented by natural stone outcroppings & a flagstone patio in a serene private setting. Inside, thoughtful dramatic design & craftsmanship are showcased featuring a central staircase and catwalk open front to back to the main level and ceiling, beautiful maple hardwood floors and 2 story palladium windows that bathe the home with an abundance of natural light. The main level features an expansive family room w/ a gas fireplace that opens to the sun drenched breakfast area w/ sliders to the patio & private backyard. The spacious kitchen is a chef and entertainers dream, featuring a large island and a butlers pantry connecting it to the generous dining room. The main level also boasts a bright living room, office w/ plentiful built-in bookcases & french doors to the family room, mudroom and bedroom suite thoughtfully located for privacy. The upper level showcases a breathtaking primary suite w/ sitting room, beautifully renovated spa-like bath w/ radiant heat & generous WIC. In addition, there are 3 large bdrms w/ en suite baths & a laundry rm. The expansive lower level features half bath, built-ins, counter area & gym. 51 Tudor Lane is a rare find- exemplifying beautiful design & generous space in a prime Trumbull location!
Minutes to Tashua Knolls Recreational Complex, restaurants, schools, shopping and major highways. Additional features: Central vacuum Underground sprinkler system Invisible fence Luggage room accessed from primary closet Safe in primary closet Full house sound system 3 car garage with extra storage area and built-in shelving 4 zoned heating dehumidifier in basement. kitchen warming drawer
Main St. Or Madison Ave. To Tashua Rd To Coventry to Tudor. 51 is at the end of the cul-de-sac.
MLS #: 24078518
Style: Colonial
Color: Tan
Total Rooms:
Bedrooms: 5
Bathrooms: 6
Acres: 1.23
Year Built: 1999 (Public Records)
New Construction: No/Resale
Home Warranty Offered:
Property Tax: $21,223
Zoning: AAA
Mil Rate:
Assessed Value: $594,370
Potential Short Sale:
Square Footage: Estimated HEATED Sq.Ft. above grade is 4114; below grade sq feet total is 1523; total sq ft is 5637
| Appliances Incl.: | Gas Cooktop,Wall Oven,Microwave,Refrigerator,Dishwasher,Disposal,Washer,Dryer |
| Laundry Location & Info: | Upper Level |
| Fireplaces: | 1 |
| Interior Features: | Audio System,Auto Garage Door Opener,Central Vacuum,Open Floor Plan,Security System |
| Home Automation: | Built In Audio,Lighting,Security System |
| Basement Desc.: | Full,Storage,Fully Finished,Garage Access,Interior Access |
| Exterior Siding: | Clapboard,Wood |
| Exterior Features: | Grill,Underground Sprinkler,Patio |
| Foundation: | Concrete |
| Roof: | Asphalt Shingle |
| Parking Spaces: | 3 |
| Garage/Parking Type: | Attached Garage |
| Swimming Pool: | 0 |
| Waterfront Feat.: | Not Applicable |
| Lot Description: | Some Wetlands,Sloping Lot,On Cul-De-Sac,Professionally Landscaped |
| Nearby Amenities: | Golf Course,Park,Public Pool,Public Rec Facilities,Tennis Courts |
| In Flood Zone: | 0 |
| Occupied: | Owner |
Hot Water System
Heat Type:
Fueled By: Hot Air.
Cooling: Ceiling Fans,Central Air,Zoned
Fuel Tank Location:
Water Service: Public Water Connected
Sewage System: Septic
Elementary: Tashua
Intermediate:
Middle: Madison
High School: Trumbull
Current List Price: $1,295,000
Original List Price: $1,295,000
DOM: 25
Listing Date: 3/17/2025
Last Updated: 4/17/2025 1:39:07 PM
Expected Active Date: 3/21/2025
List Agent Name: Shari Nerreau
List Office Name: Coldwell Banker Realty

