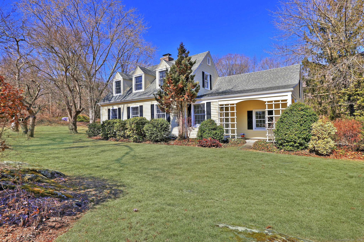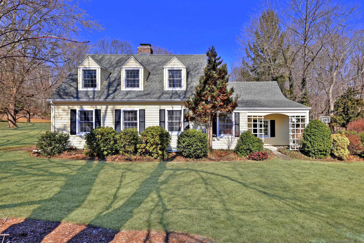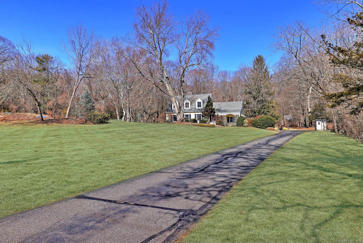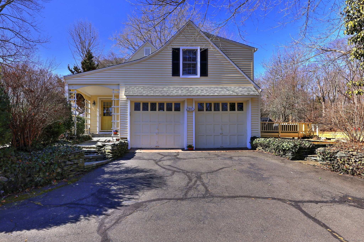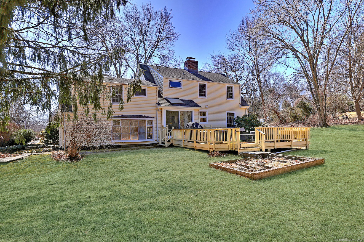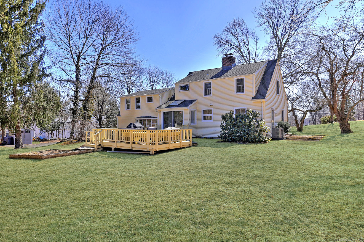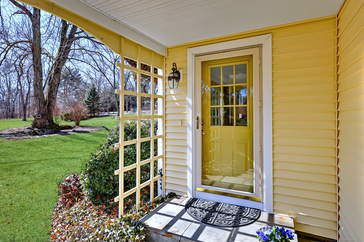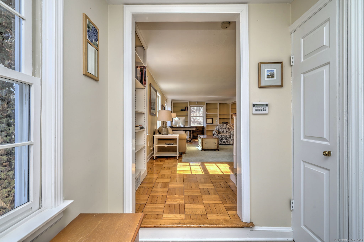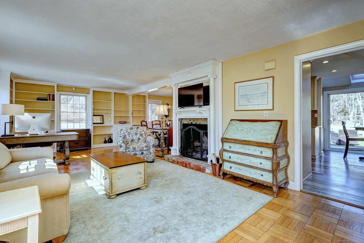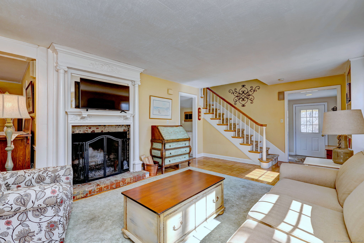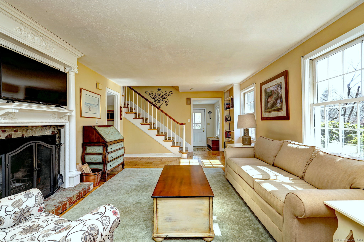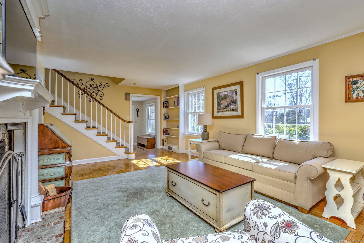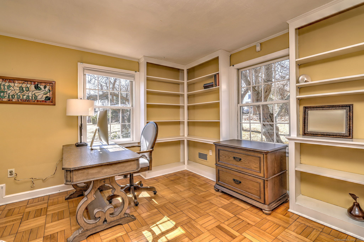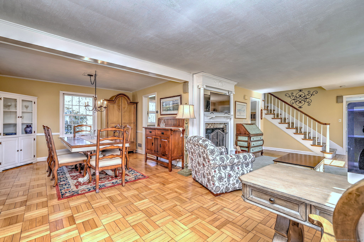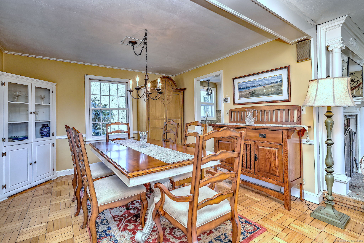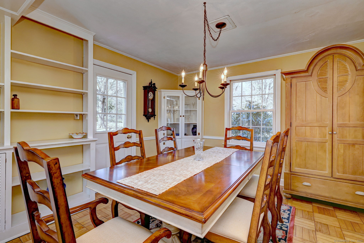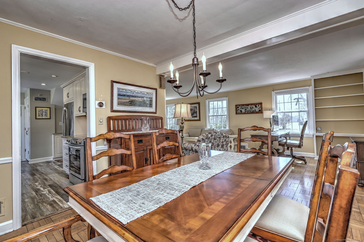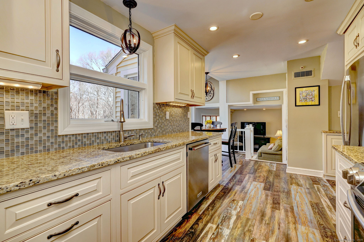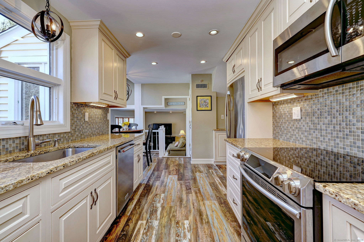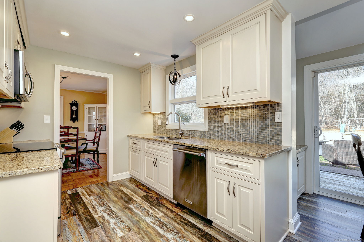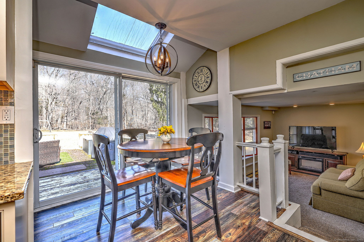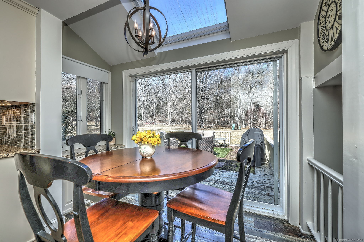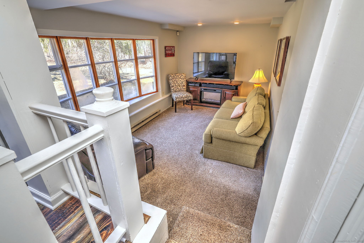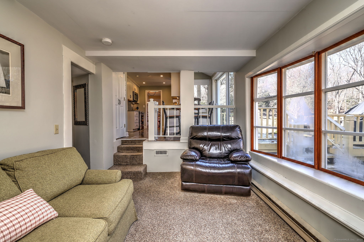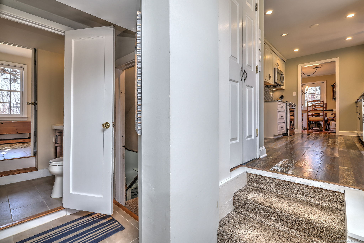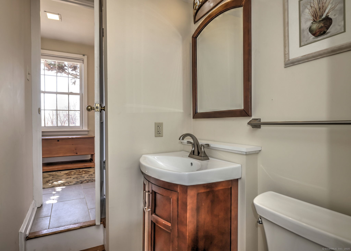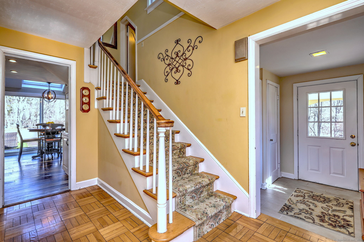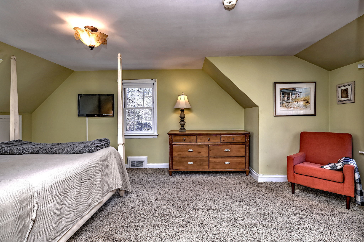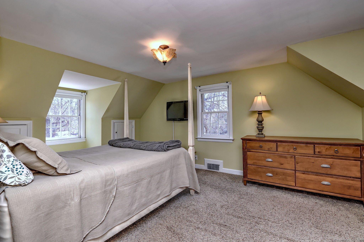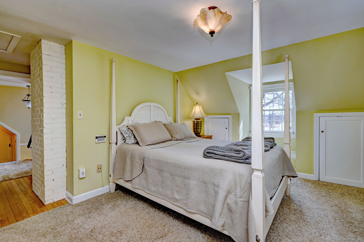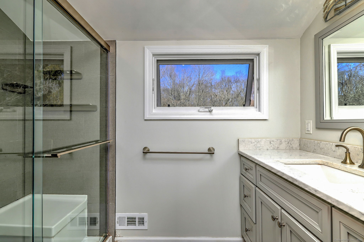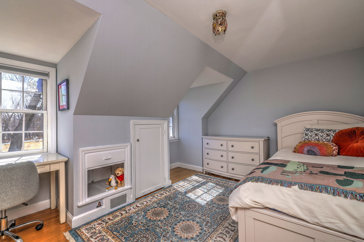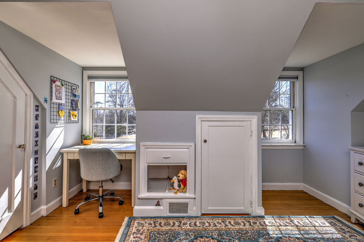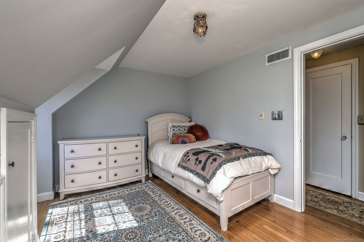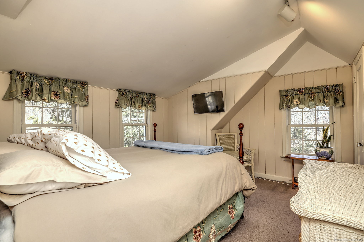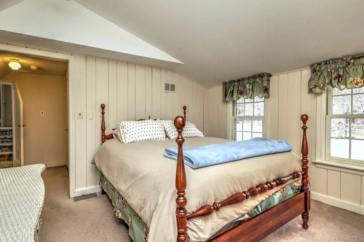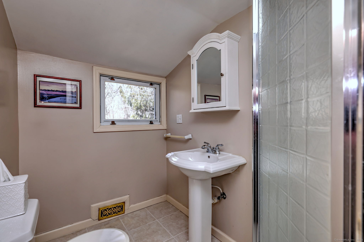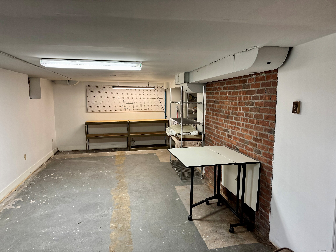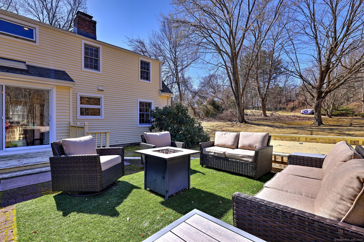More about this Property
If you are interested in more information or having a tour of this property with an experienced agent, please fill out this quick form and we will get back to you!
159 Old Tavern Road, Orange CT 06477
Current Price: $575,000
 3 beds
3 beds  3 baths
3 baths  1814 sq. ft
1814 sq. ft
Last Update: 5/15/2025
Property Type: Single Family For Sale
Nestled on expansive, picturesque grounds spanning 1.57 acres, this classic 1942 New England Cape blends charm, character, and thoughtful updates. Set back from the road, the deep front lawn and tree-lined backyard provide a serene retreat while maintaining easy access to local amenities. Inside, warm parquet hardwood floors, custom built-ins, and elegant millwork highlight the homes timeless appeal. The inviting living room features a fireplace with a distinctive mantel and built-in bookshelves that seamlessly flow into the formal dining room, accented with a built-in corner hutch and chair rail detailing. The updated kitchen boasts soft-close cabinetry, granite countertops, recessed lighting, and a sunlit breakfast nook overlooking the peaceful backyard. A few steps down, the cozy family room with a bay window offers a comfortable gathering space, with a nearby half bath for added convenience. Upstairs, each of the 3 bedrooms showcase the quintessential gable dormer windows of a traditional Cape. The primary bedroom enjoys scenic front and backyard views, while the guest bedroom features its own private full bath. The 3rd bedroom overlooks the expansive front lawn, and a 2nd full bath completes this level. With an attached one-car garage, ample storage, and a sought-after location in Orange, this home is part of the award-winning Amity Regional school system. A wonderful opportunity to own a classic New England home in Orange. Highest & Best Offers are due by 3PM 3/28/2025
GPS friendly
MLS #: 24078508
Style: Cape Cod
Color: yellow
Total Rooms:
Bedrooms: 3
Bathrooms: 3
Acres: 1.57
Year Built: 1942 (Public Records)
New Construction: No/Resale
Home Warranty Offered:
Property Tax: $8,453
Zoning: Reside
Mil Rate:
Assessed Value: $272,675
Potential Short Sale:
Square Footage: Estimated HEATED Sq.Ft. above grade is 1814; below grade sq feet total is ; total sq ft is 1814
| Appliances Incl.: | Electric Range,Microwave,Refrigerator,Dishwasher,Washer,Dryer |
| Laundry Location & Info: | Lower Level |
| Fireplaces: | 1 |
| Basement Desc.: | Full,Unfinished,Interior Access,Concrete Floor |
| Exterior Siding: | Vinyl Siding |
| Exterior Features: | Deck,Garden Area |
| Foundation: | Concrete |
| Roof: | Asphalt Shingle |
| Parking Spaces: | 1 |
| Driveway Type: | Asphalt |
| Garage/Parking Type: | Attached Garage,Driveway |
| Swimming Pool: | 0 |
| Waterfront Feat.: | Not Applicable |
| Lot Description: | Level Lot |
| Nearby Amenities: | Golf Course,Health Club,Library,Medical Facilities,Playground/Tot Lot,Public Pool,Public Rec Facilities,Shopping/Mall |
| Occupied: | Owner |
Hot Water System
Heat Type:
Fueled By: Hot Air.
Cooling: Central Air
Fuel Tank Location: In Basement
Water Service: Public Water Connected
Sewage System: Septic
Elementary: Peck Place
Intermediate:
Middle: Amity
High School: Amity Regional
Current List Price: $575,000
Original List Price: $575,000
DOM: 52
Listing Date: 3/17/2025
Last Updated: 3/29/2025 10:56:35 PM
Expected Active Date: 3/24/2025
List Agent Name: Nick Mastrangelo
List Office Name: Coldwell Banker Realty
