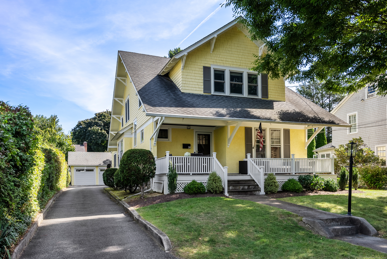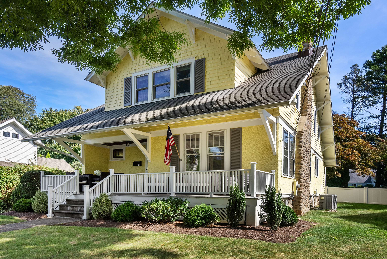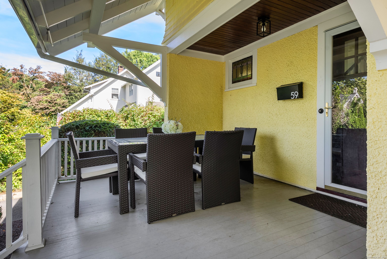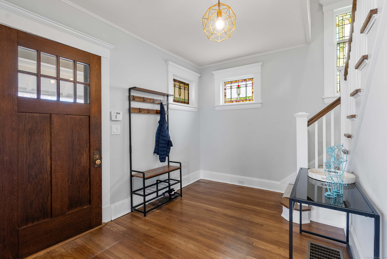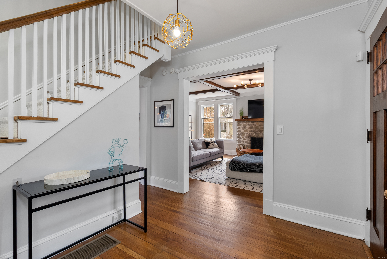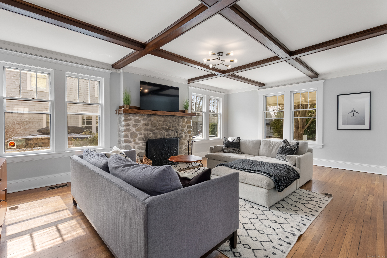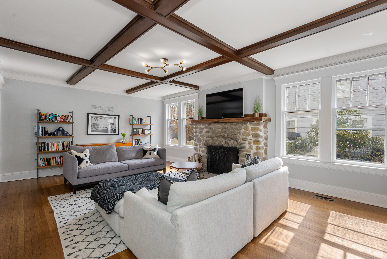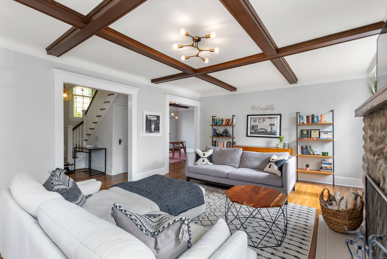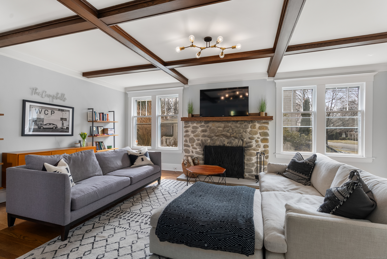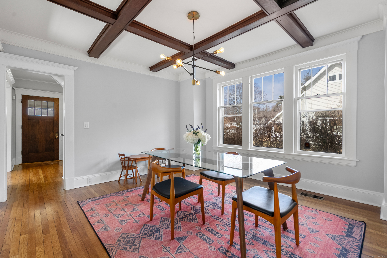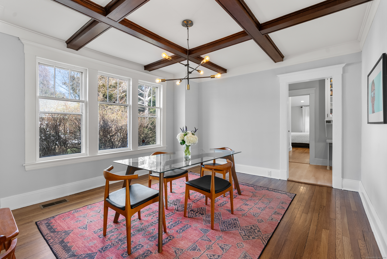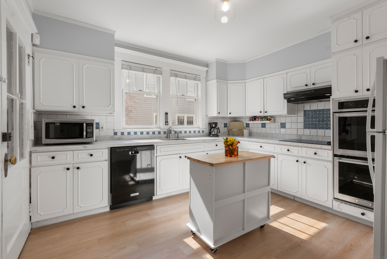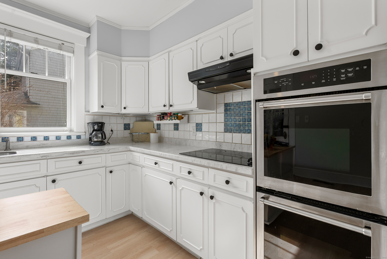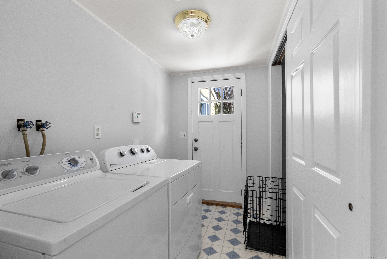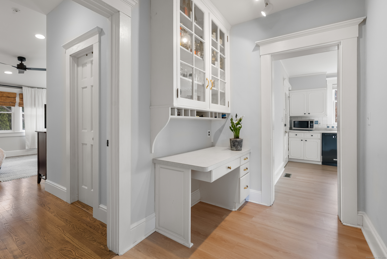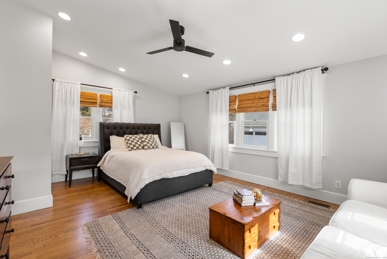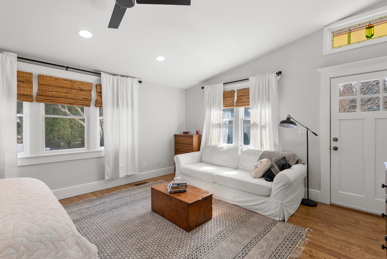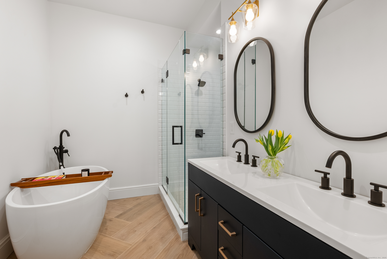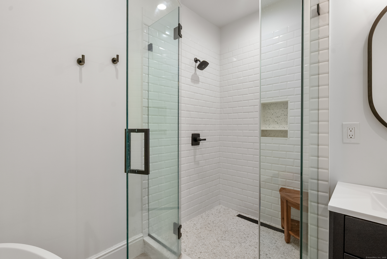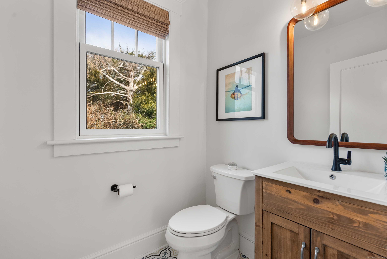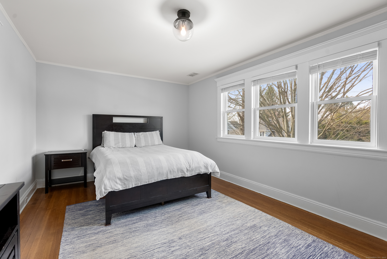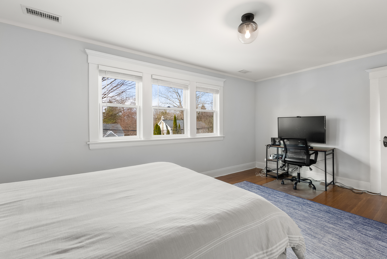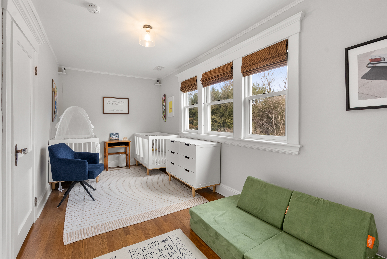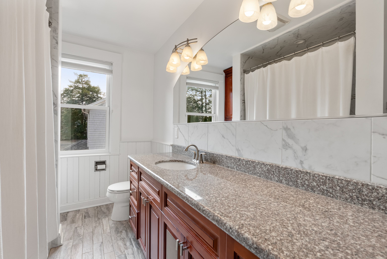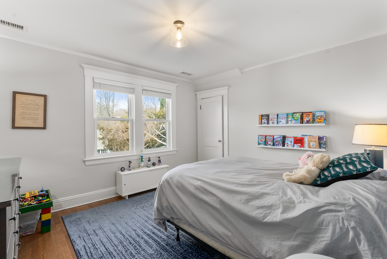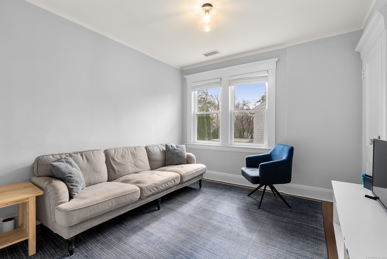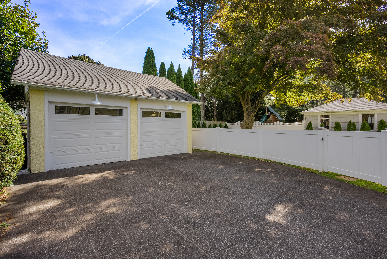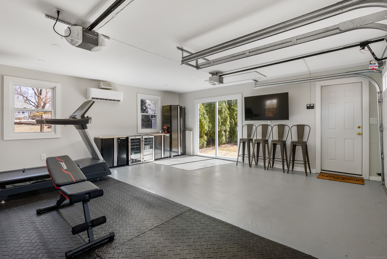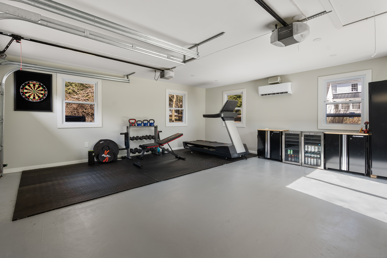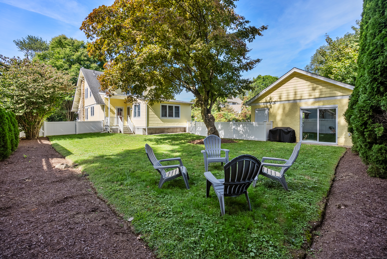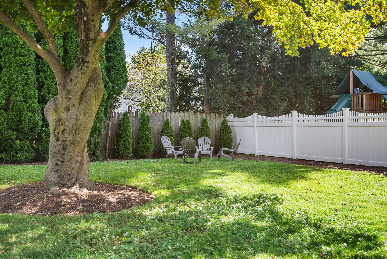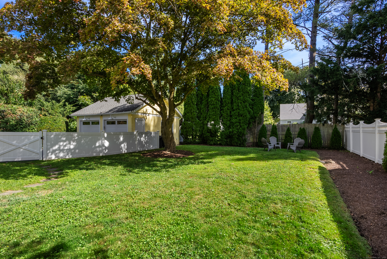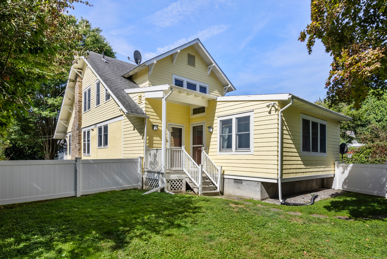More about this Property
If you are interested in more information or having a tour of this property with an experienced agent, please fill out this quick form and we will get back to you!
59 Fairmount Terrace, Fairfield CT 06825
Current Price: $929,000
 5 beds
5 beds  3 baths
3 baths  2564 sq. ft
2564 sq. ft
Last Update: 6/17/2025
Property Type: Single Family For Sale
Welcome to this charming Craftsman Colonial, where classic character meets modern convenience. Nestled in a beautiful neighborhood, this spacious home offers an inviting blend of warmth and functionality. From the moment you step onto the inviting front porch - youll feel right at home. Inside, youll find a thoughtfully sun drenched layout with generous living spaces and high ceilings - the foyer opens to the capacious living room with rich architectural details a beautiful stone fireplace and an oversized dining room. A first-floor primary suite with full bath and walk-in closet - can also be utilized as a family/great room or guest suite. The kitchen, bar area, half bath and mudroom round out the first floor. The second-floor features 4 generous bedrooms and an updated bathroom. Step outside to enjoy the flat private fenced backyard-perfect for relaxing, entertaining, or play. The detached 2-car renovated garage offers versatility and can be used for parking, a gym, studio, home office or play space. This is the ideal home for those seeking style in a fabulous location - convenient to all amenities - park, schools, lake, golf, transportation and shopping. Welcome Home!
Jackman Avenue to Fairmount Terrace
MLS #: 24078449
Style: Colonial
Color: Yellow
Total Rooms:
Bedrooms: 5
Bathrooms: 3
Acres: 0.21
Year Built: 1914 (Public Records)
New Construction: No/Resale
Home Warranty Offered:
Property Tax: $10,464
Zoning: A
Mil Rate:
Assessed Value: $375,060
Potential Short Sale:
Square Footage: Estimated HEATED Sq.Ft. above grade is 2564; below grade sq feet total is ; total sq ft is 2564
| Appliances Incl.: | Electric Cooktop,Wall Oven,Refrigerator,Dishwasher,Washer,Dryer |
| Laundry Location & Info: | Main Level Main Level |
| Fireplaces: | 1 |
| Energy Features: | Storm Doors,Storm Windows |
| Interior Features: | Auto Garage Door Opener,Cable - Available |
| Energy Features: | Storm Doors,Storm Windows |
| Basement Desc.: | Full,Unfinished,Sump Pump,Storage,Interior Access |
| Exterior Siding: | Shingle,Wood,Stucco |
| Exterior Features: | Sidewalk,Porch,Gutters,Garden Area,Lighting |
| Foundation: | Stone |
| Roof: | Asphalt Shingle |
| Parking Spaces: | 2 |
| Garage/Parking Type: | Detached Garage |
| Swimming Pool: | 0 |
| Waterfront Feat.: | Beach Rights,Water Community |
| Lot Description: | Fence - Partial,Fence - Privacy,Dry,Level Lot |
| Nearby Amenities: | Golf Course,Health Club,Lake,Library,Medical Facilities,Park,Playground/Tot Lot |
| In Flood Zone: | 0 |
| Occupied: | Owner |
Hot Water System
Heat Type:
Fueled By: Hot Water,Zoned.
Cooling: Central Air,Zoned
Fuel Tank Location:
Water Service: Public Water Connected
Sewage System: Public Sewer Connected
Elementary: Stratfield
Intermediate:
Middle: Tomlinson
High School: Fairfield Warde
Current List Price: $929,000
Original List Price: $929,000
DOM: 13
Listing Date: 3/19/2025
Last Updated: 4/3/2025 6:04:11 PM
Expected Active Date: 3/21/2025
List Agent Name: Barbara Sweeney
List Office Name: Coldwell Banker Realty
