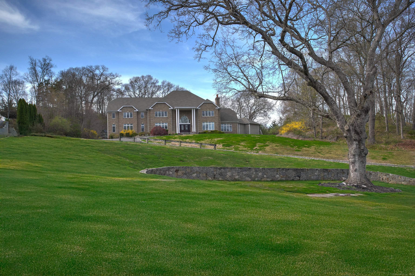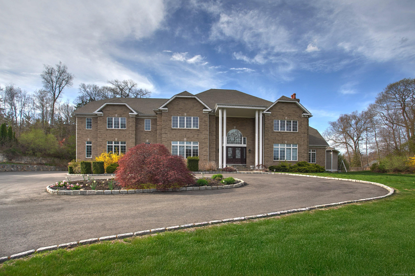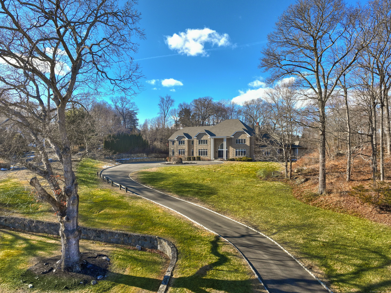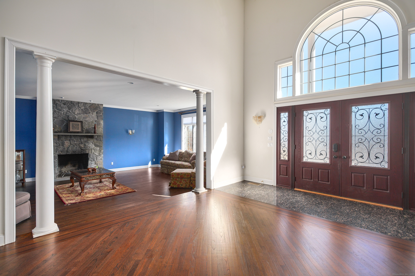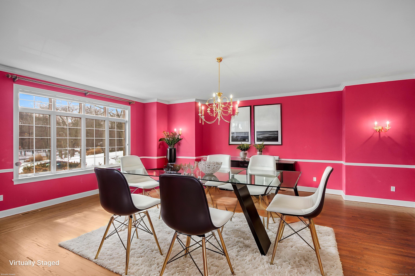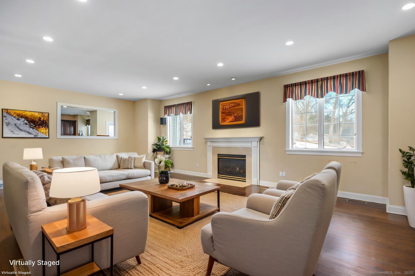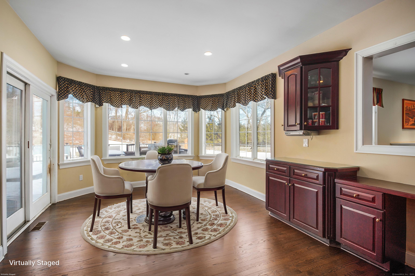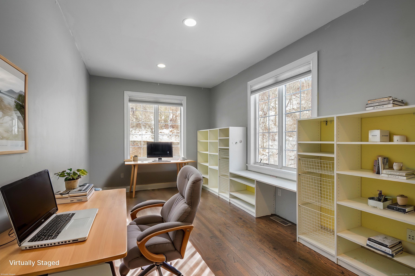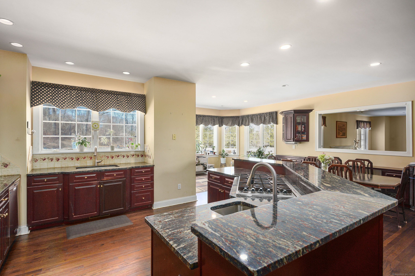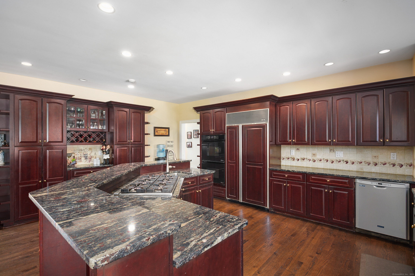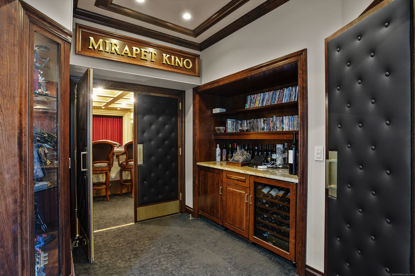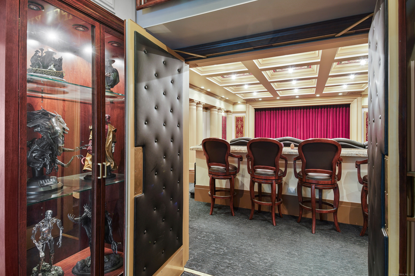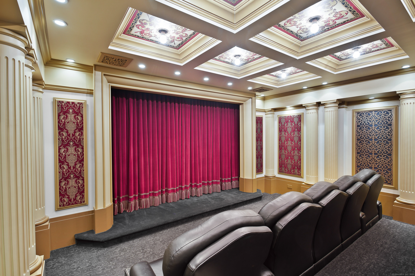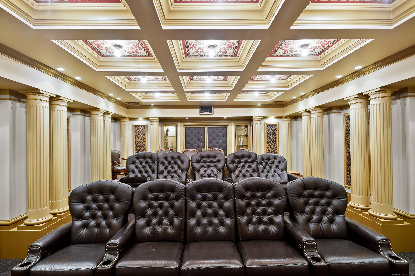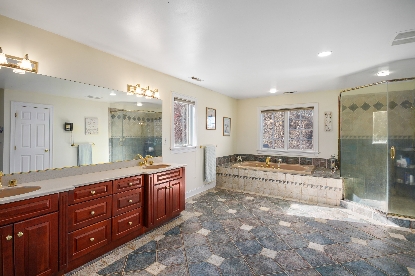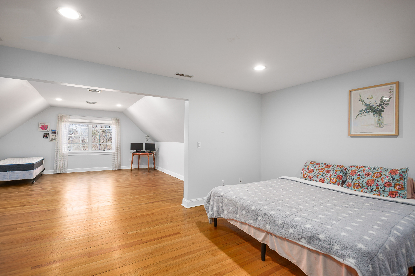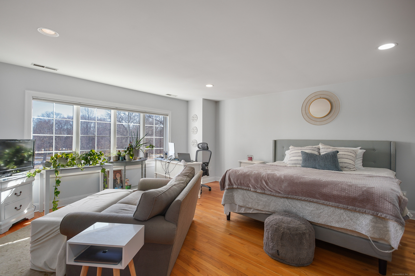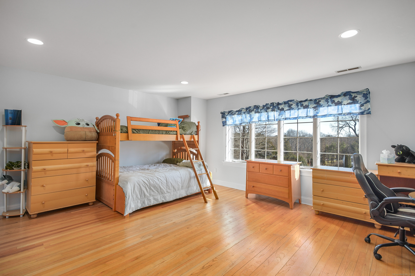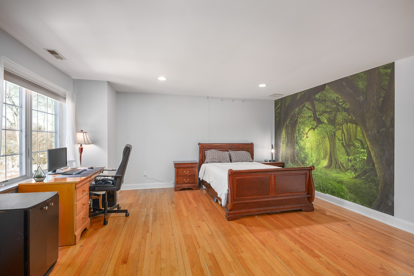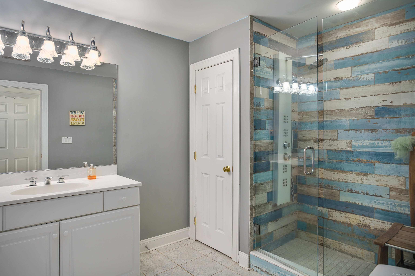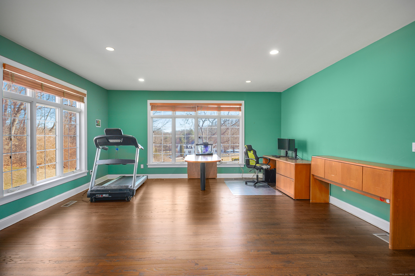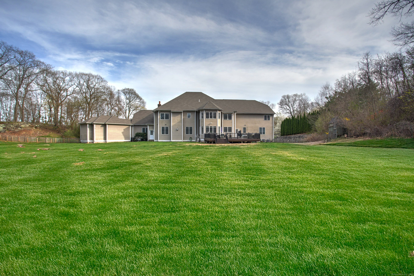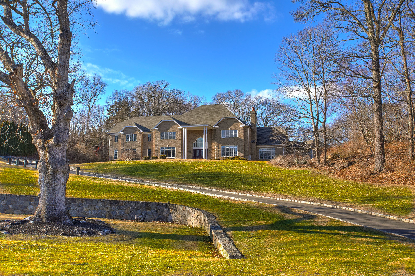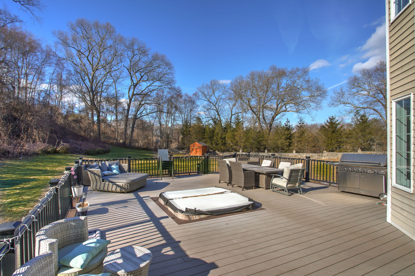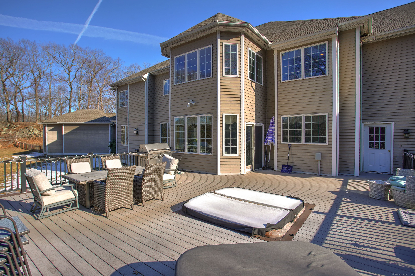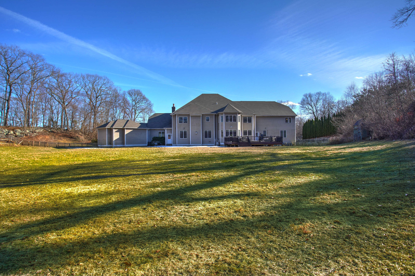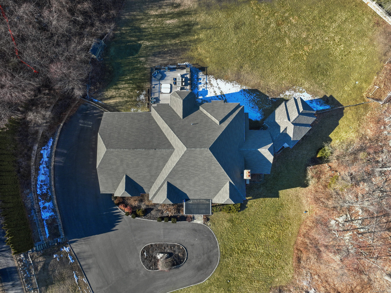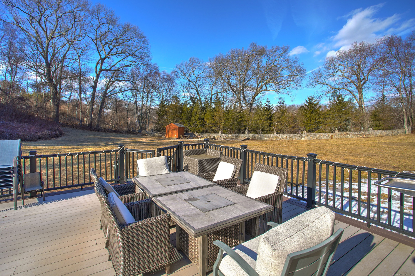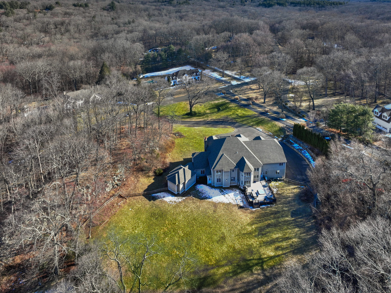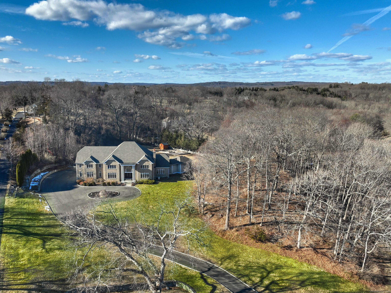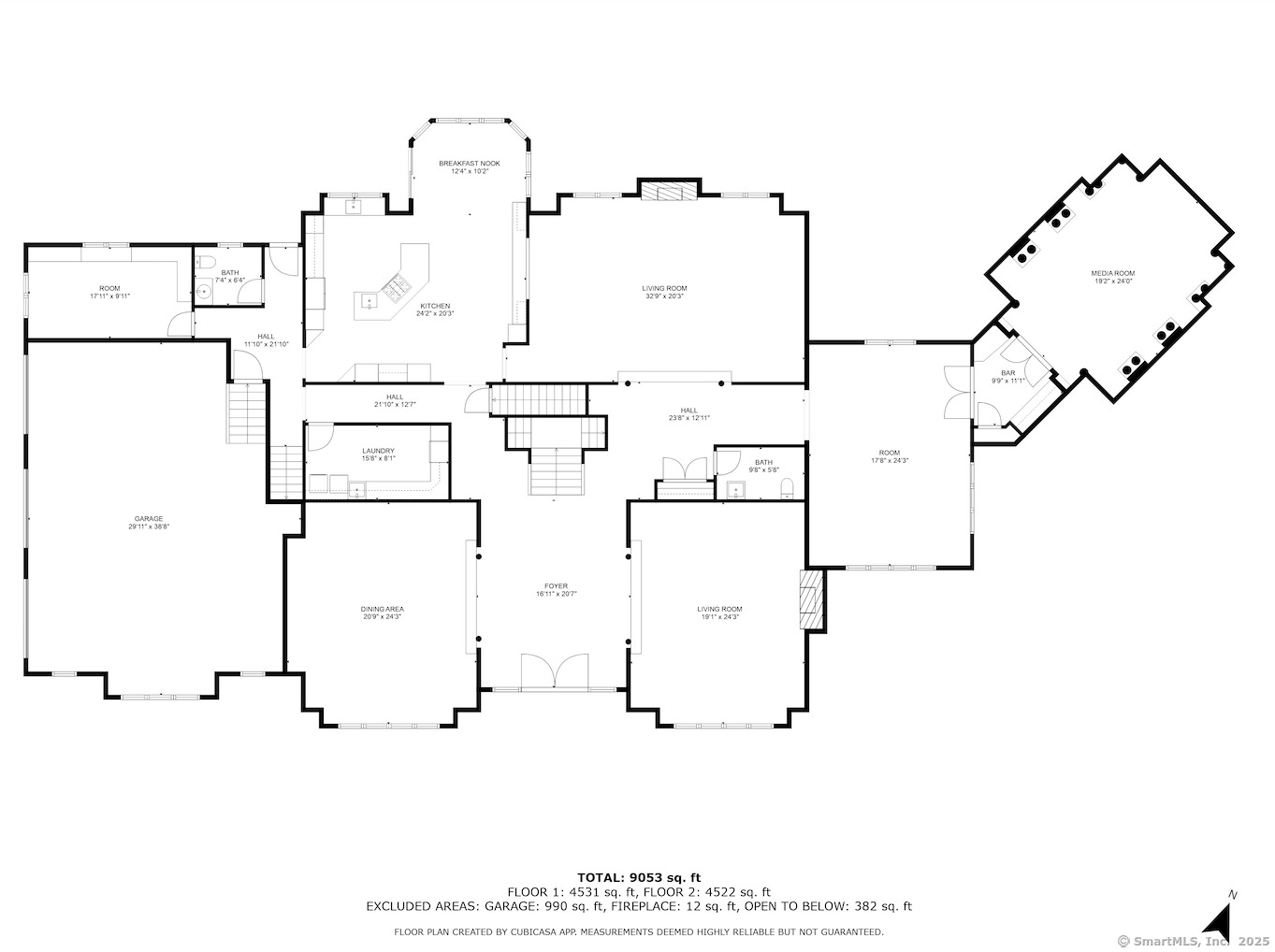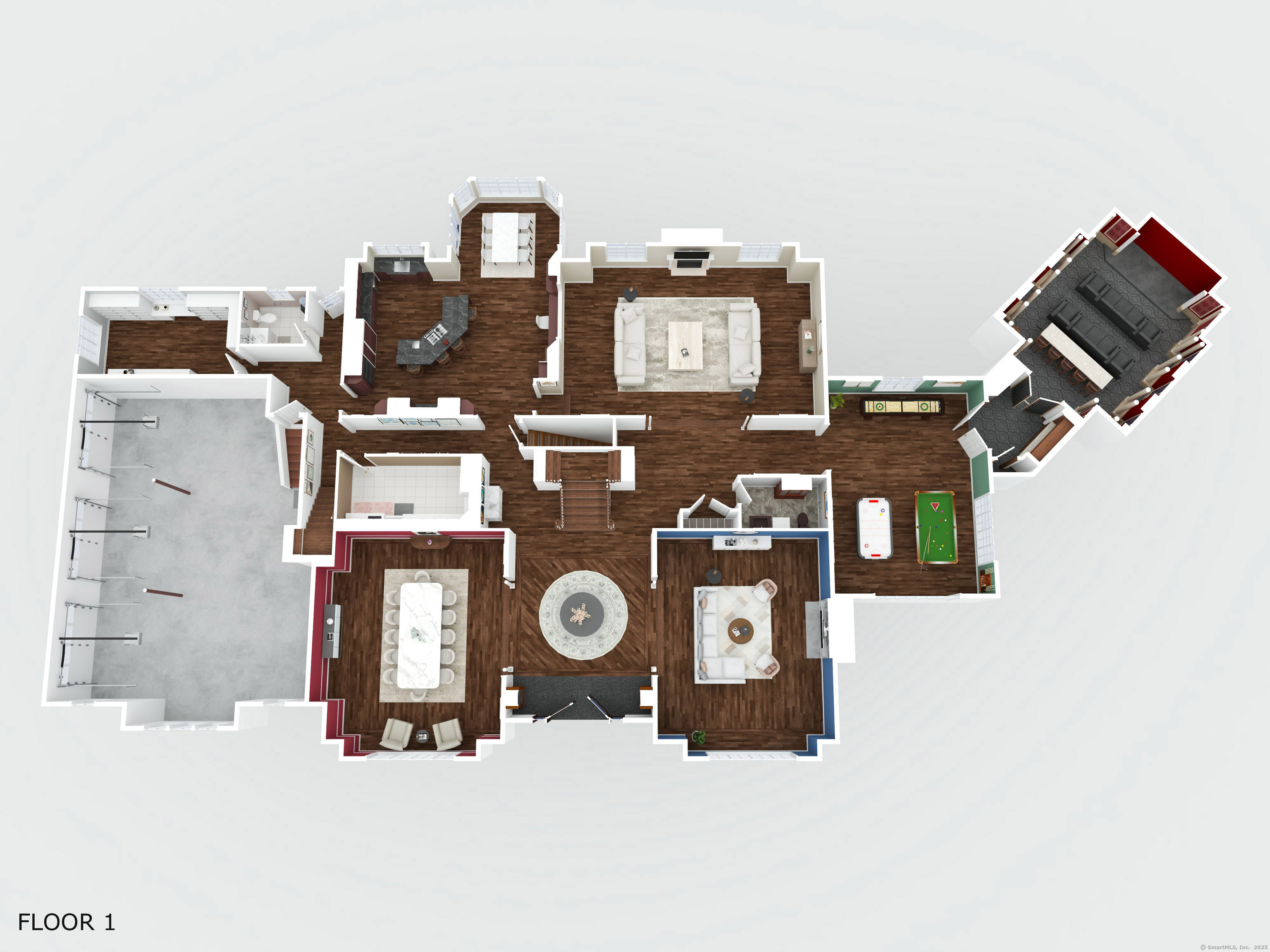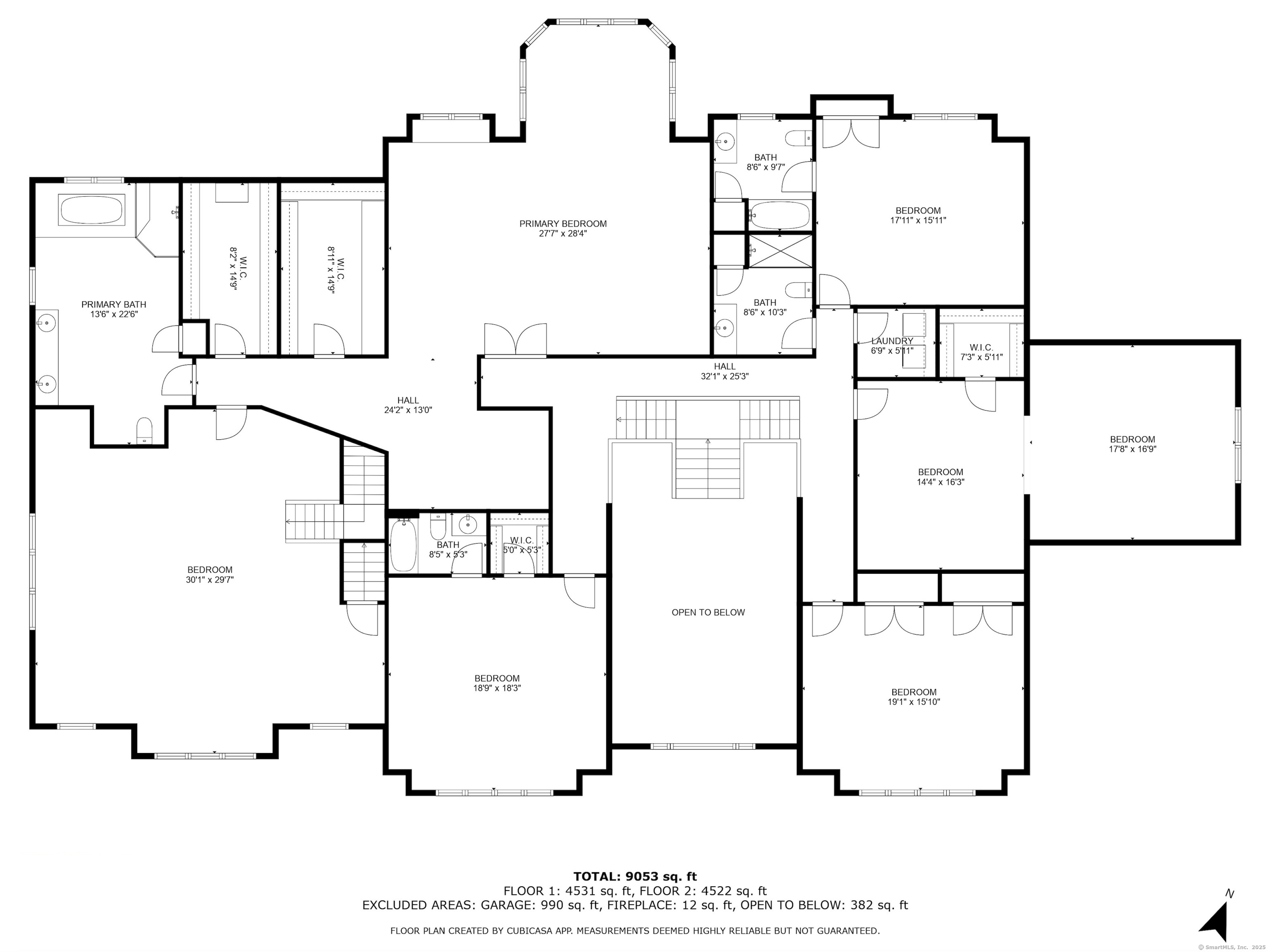More about this Property
If you are interested in more information or having a tour of this property with an experienced agent, please fill out this quick form and we will get back to you!
89 Tranquility Drive, Easton CT 06612
Current Price: $1,599,000
 5 beds
5 beds  6 baths
6 baths  9603 sq. ft
9603 sq. ft
Last Update: 6/20/2025
Property Type: Single Family For Sale
Welcome to 89 Tranquility Drive! This stunning 5-bedroom, 4 Full and 2 Half baths Colonial is perfectly nestled in the desirable town of Easton, offering an exceptional blend of comfort, luxury, and functionality. Step into the grand foyer and immediately feel at home. To the left, youll find a formal dining room, ideal for hosting elegant gatherings. To the right, a cozy living room with a fireplace creates the perfect space for entertaining family and friends. The heart of the home is the well-appointed kitchen, featuring granite countertops, a breakfast bar, an eat-in dining area, and abundant cabinet and pantry space to meet all your culinary needs. Just off the kitchen, step onto the spacious wood deck, complete with a built-in hot tub-your own private oasis for relaxation. Adjacent to the kitchen, the open-concept family room showcases a gas log fireplace and an abundance of natural light. An additional first-floor recreation room offers endless versatility and leads to your very own home theater - the perfect spot for movie nights or cheering on your favorite team. A main-floor bedroom provides convenience and flexibility for guests or a private office. Upstairs, youll find four spacious bedrooms with gleaming hardwood floors and generous closet space. The luxurious primary suite is a true retreat, featuring a spacious bathroom with a tiled tub and shower, as well as two oversized walk-in closets.
The outdoor space is equally impressive, with a sprawling backyard, a patio, and a built-in firepit, ideal for summer barbecues and starlit evenings. With a brand-new roof, a new driveway, and Nest smart thermostats throughout, this home is designed for both modern convenience and timeless elegance. Dont miss the opportunity to call this breathtaking home your own. Schedule a showing today and discover all that 89 Tranquility Drive has to offer!
Up Sport Hill to Tranquilty on Left
MLS #: 24078430
Style: Colonial
Color:
Total Rooms:
Bedrooms: 5
Bathrooms: 6
Acres: 3.06
Year Built: 1999 (Public Records)
New Construction: No/Resale
Home Warranty Offered:
Property Tax: $30,062
Zoning: R3
Mil Rate:
Assessed Value: $1,017,660
Potential Short Sale:
Square Footage: Estimated HEATED Sq.Ft. above grade is 9603; below grade sq feet total is ; total sq ft is 9603
| Appliances Incl.: | Oven/Range,Microwave,Range Hood,Refrigerator,Dishwasher,Washer,Dryer |
| Laundry Location & Info: | Main Level,Upper Level one on Main Level and one upstairs |
| Fireplaces: | 1 |
| Energy Features: | Generator,Programmable Thermostat,Thermopane Windows |
| Interior Features: | Auto Garage Door Opener,Cable - Pre-wired,Central Vacuum,Open Floor Plan,Security System |
| Energy Features: | Generator,Programmable Thermostat,Thermopane Windows |
| Home Automation: | Thermostat(s),Wired For Audio |
| Basement Desc.: | Full,Storage,Interior Access,Concrete Floor |
| Exterior Siding: | Wood |
| Exterior Features: | Underground Utilities,Shed,Deck,Gutters,Lighting,Hot Tub,Stone Wall,Patio |
| Foundation: | Concrete |
| Roof: | Asphalt Shingle |
| Parking Spaces: | 3 |
| Driveway Type: | Private,Circular,Paved,Asphalt |
| Garage/Parking Type: | Attached Garage,Paved,Driveway |
| Swimming Pool: | 0 |
| Waterfront Feat.: | Not Applicable |
| Lot Description: | Fence - Wood,Fence - Stone,Fence - Full,Treed,Dry,Level Lot |
| Nearby Amenities: | Golf Course,Park,Public Rec Facilities |
| In Flood Zone: | 0 |
| Occupied: | Owner |
Hot Water System
Heat Type:
Fueled By: Hydro Air,Zoned.
Cooling: Central Air,Zoned
Fuel Tank Location: In Basement
Water Service: Private Well
Sewage System: Septic
Elementary: Samuel Staples
Intermediate:
Middle: Helen Keller
High School: Joel Barlow
Current List Price: $1,599,000
Original List Price: $1,599,000
DOM: 107
Listing Date: 3/5/2025
Last Updated: 4/23/2025 7:57:59 PM
List Agent Name: Alan Hamilton
List Office Name: William Raveis Real Estate
