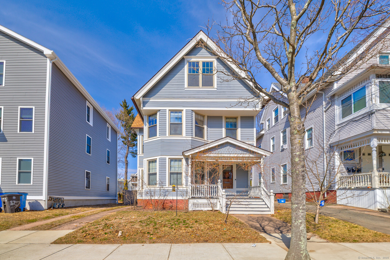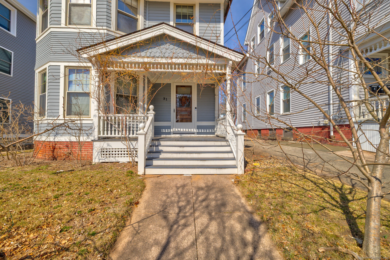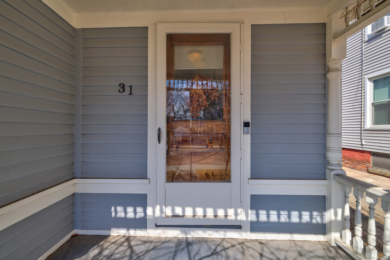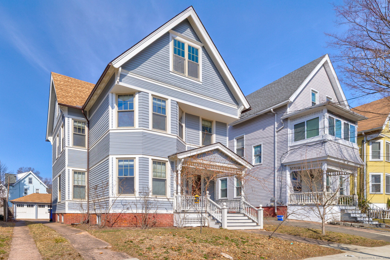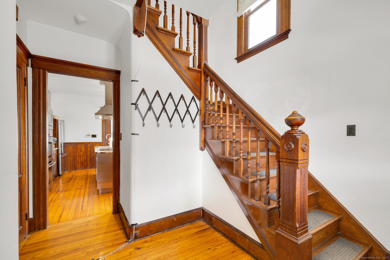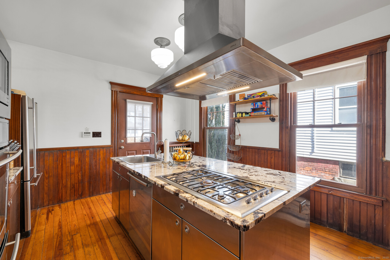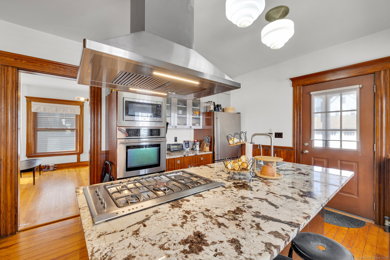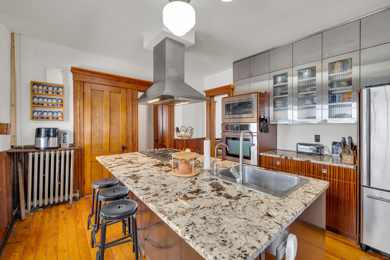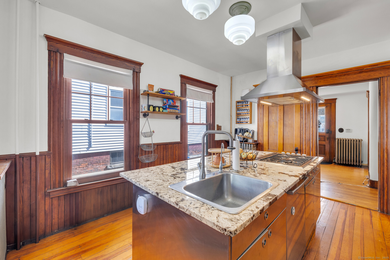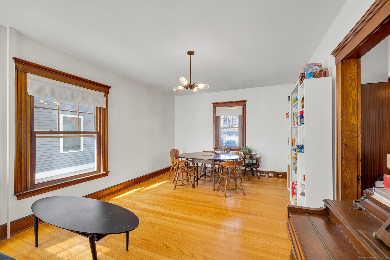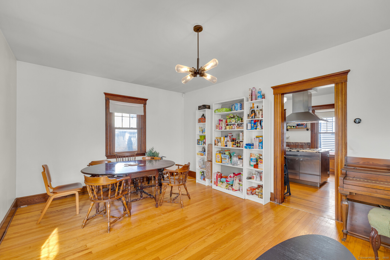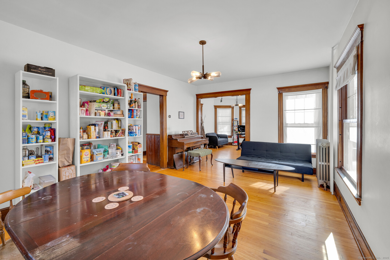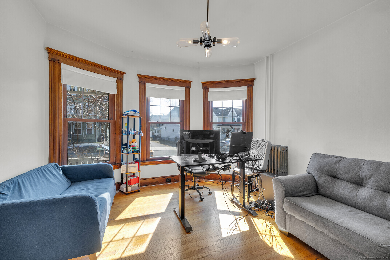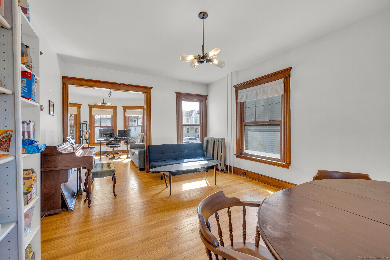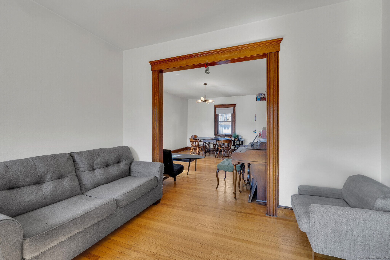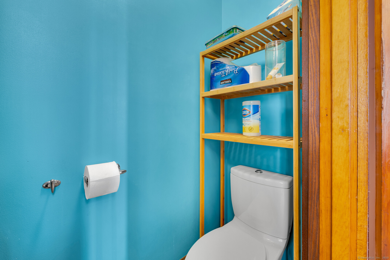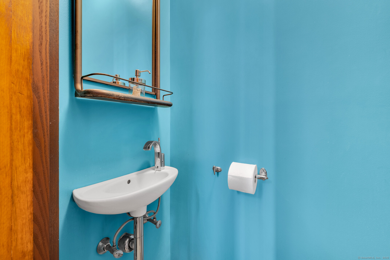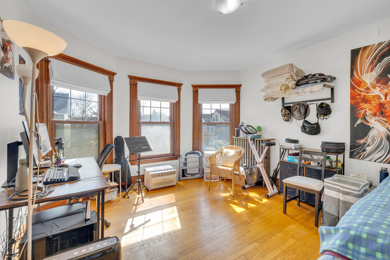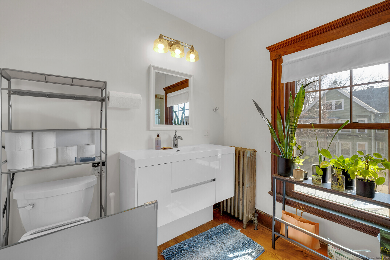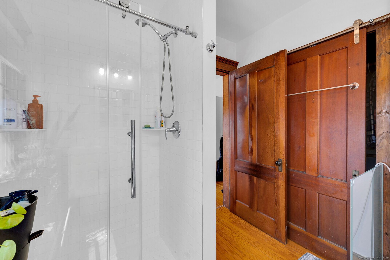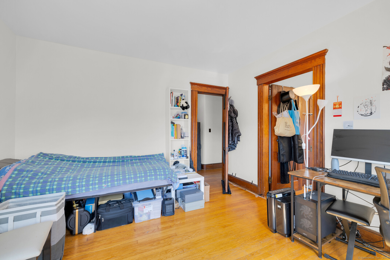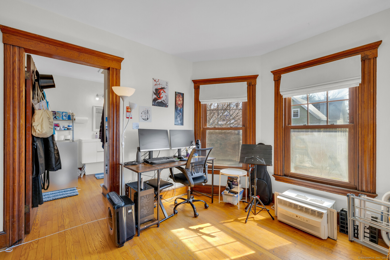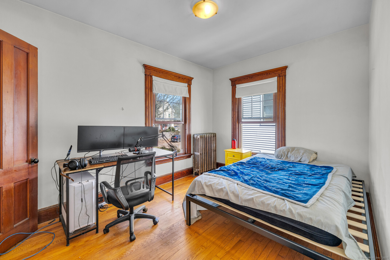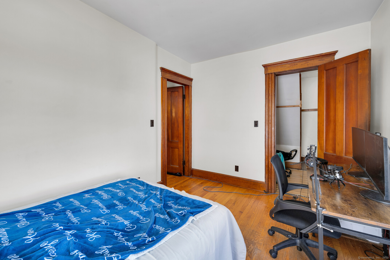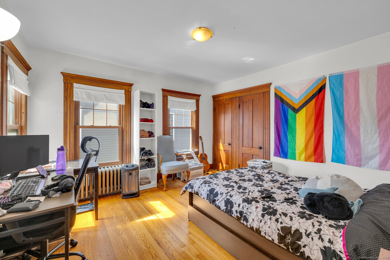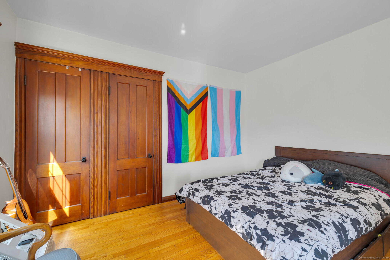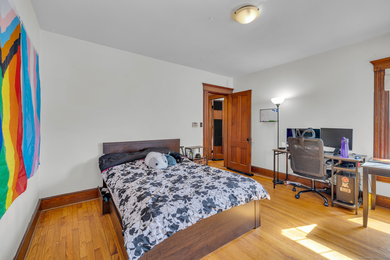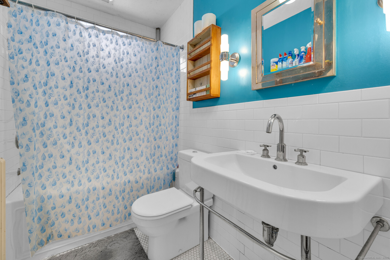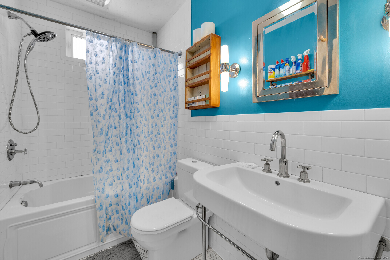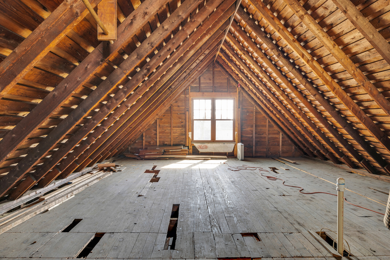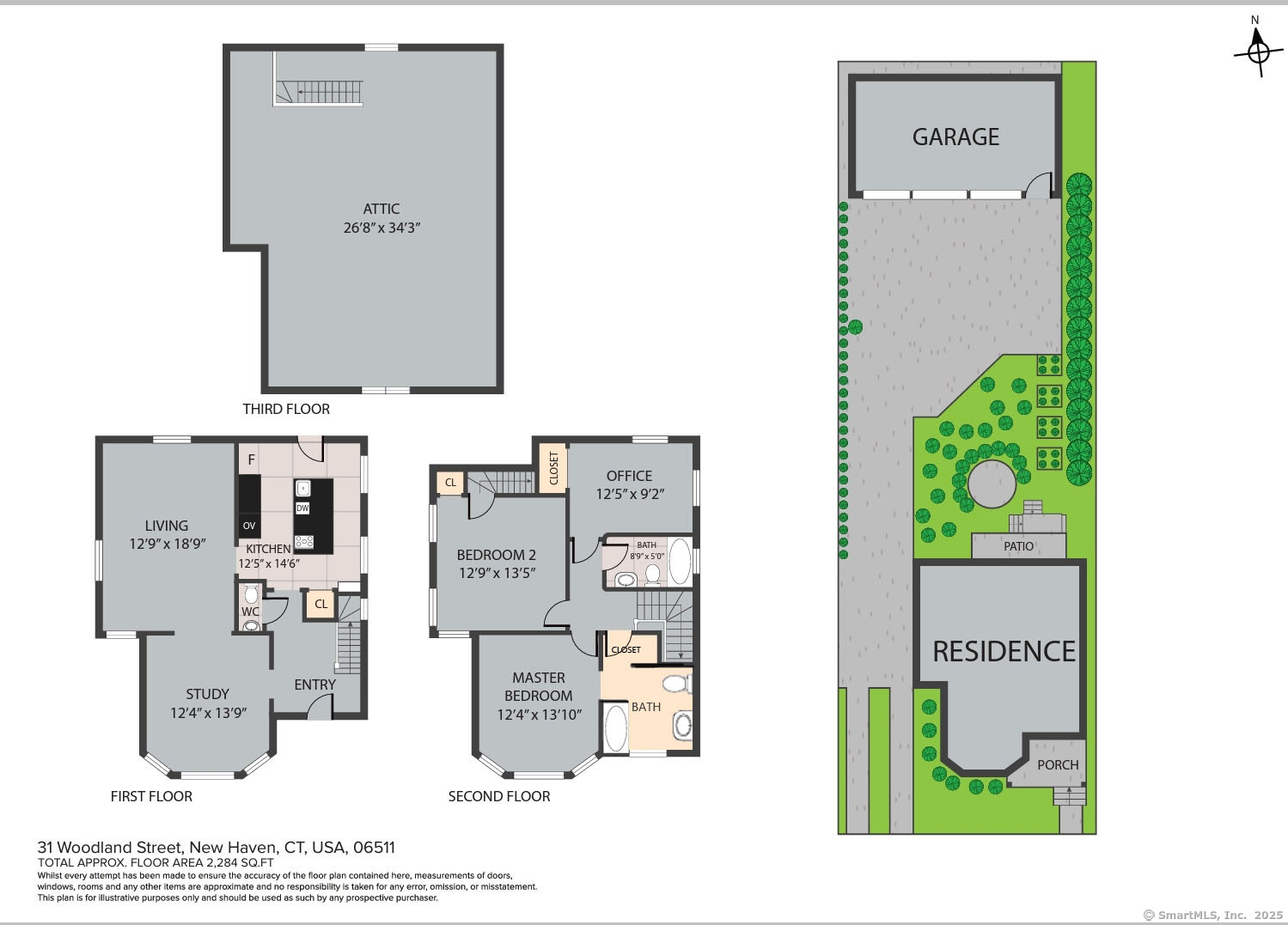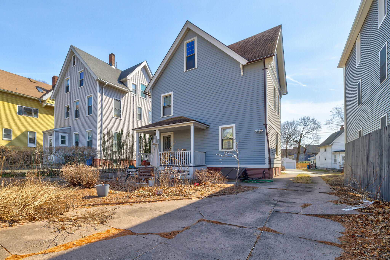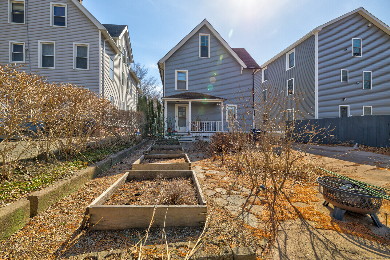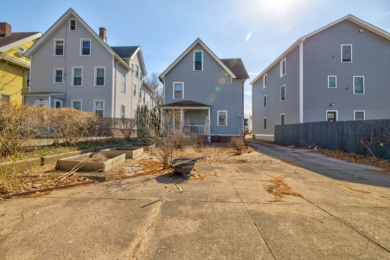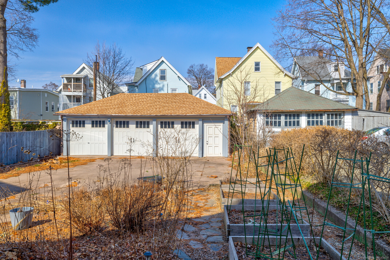More about this Property
If you are interested in more information or having a tour of this property with an experienced agent, please fill out this quick form and we will get back to you!
31 Woodland Street, New Haven CT 06511
Current Price: $585,000
 3 beds
3 beds  3 baths
3 baths  1800 sq. ft
1800 sq. ft
Last Update: 5/30/2025
Property Type: Single Family For Sale
Beautifully renovated classic Colonial, located within walking distance to Yale Campus, on a quiet one-way street. Set back from the street, shielded by shrubs and fruit trees, lovely front porch opens to a thoughtfully restored interior: original natural woodwork, gleaming hardwood floors, chestnut staircase and more. Generous entry foyer opens to the Formal Living Room with bay windows and large opening to the Formal Dining Room, creating a large open floor plan layout. Remodeled Kitchen has stainless steel cabinetry, granite counters, natural woodwork, stainless steel appliances, and a large island with eating room for 4. The upstairs has generous Master Bedroom with an en-suite bath, 2 other bedrooms and remodeled bath. The walk-up attic is huge and can be easily finished to accommodate 2 more bedrooms and a bathroom. The laundry room is located in the basement. There is another large room that could be easily finished there plus a large workshop. All replacement thermal-pane windows, designed to match the natural woodwork. 3 car detached garage with additional storage room. Great yard with garden area with raised beds, patio and room to play / entertain.
Mansfield to Woodland (one way street).
MLS #: 24078360
Style: Colonial
Color: Grey
Total Rooms:
Bedrooms: 3
Bathrooms: 3
Acres: 0.14
Year Built: 1920 (Public Records)
New Construction: No/Resale
Home Warranty Offered:
Property Tax: $11,014
Zoning: RM2
Mil Rate:
Assessed Value: $286,090
Potential Short Sale:
Square Footage: Estimated HEATED Sq.Ft. above grade is 1500; below grade sq feet total is 300; total sq ft is 1800
| Appliances Incl.: | Gas Cooktop,Wall Oven,Microwave,Refrigerator,Dishwasher |
| Laundry Location & Info: | Lower Level Hookup in the basement (laundry room) |
| Fireplaces: | 0 |
| Energy Features: | Programmable Thermostat,Thermopane Windows |
| Energy Features: | Programmable Thermostat,Thermopane Windows |
| Home Automation: | Electric Outlet(s),Thermostat(s) |
| Basement Desc.: | Full,Unfinished,Full With Walk-Out |
| Exterior Siding: | Clapboard |
| Exterior Features: | Grill,Fruit Trees,Porch,Deck,Gutters,Garden Area,Patio |
| Foundation: | Masonry |
| Roof: | Asphalt Shingle |
| Parking Spaces: | 3 |
| Garage/Parking Type: | Detached Garage |
| Swimming Pool: | 0 |
| Waterfront Feat.: | Not Applicable |
| Lot Description: | Fence - Partial,City Views,Level Lot |
| Nearby Amenities: | Commuter Bus,Library,Playground/Tot Lot,Walk to Bus Lines |
| Occupied: | Owner |
Hot Water System
Heat Type:
Fueled By: Radiator.
Cooling: None
Fuel Tank Location:
Water Service: Public Water Connected
Sewage System: Public Sewer Connected
Elementary: Per Board of Ed
Intermediate:
Middle:
High School: Per Board of Ed
Current List Price: $585,000
Original List Price: $585,000
DOM: 4
Listing Date: 3/23/2025
Last Updated: 4/12/2025 9:32:02 PM
Expected Active Date: 3/29/2025
List Agent Name: Wojtek Borowski
List Office Name: Pearce Real Estate
