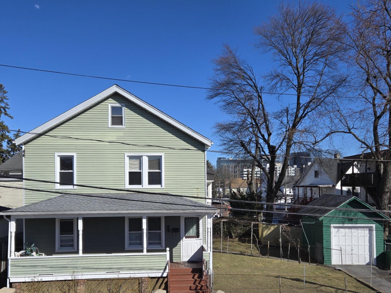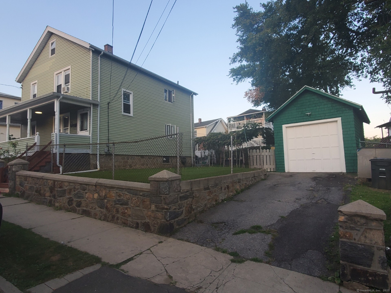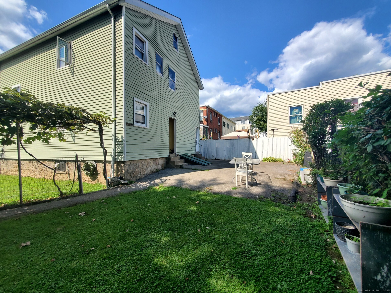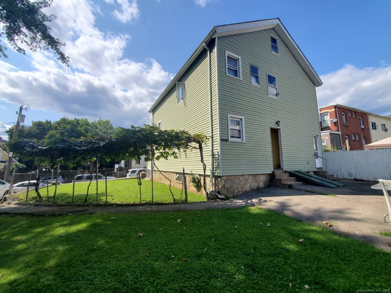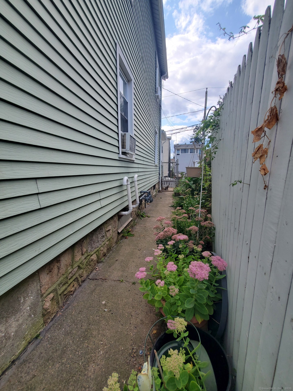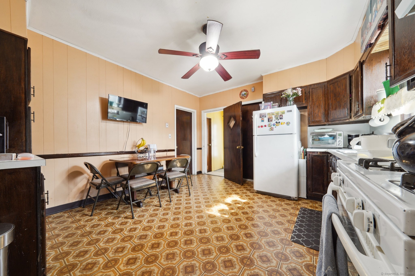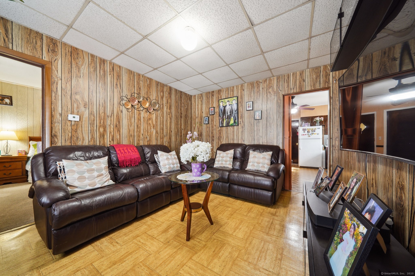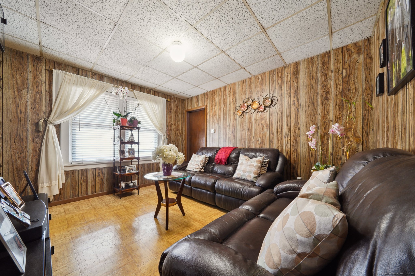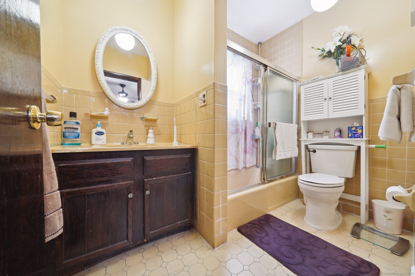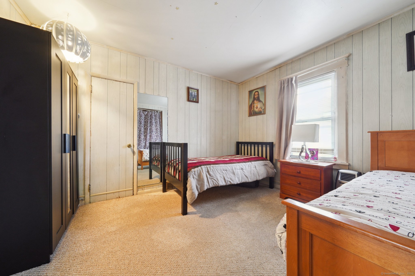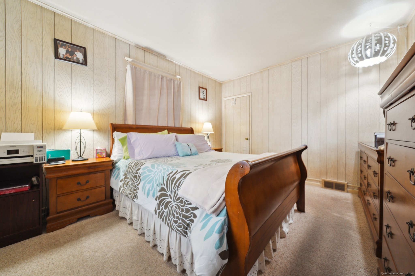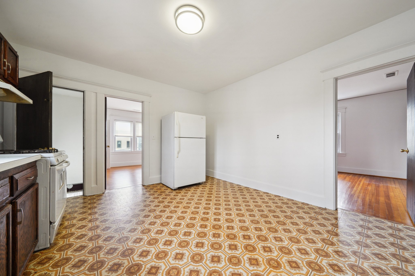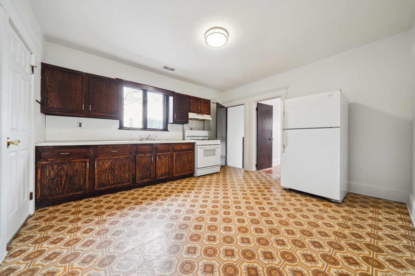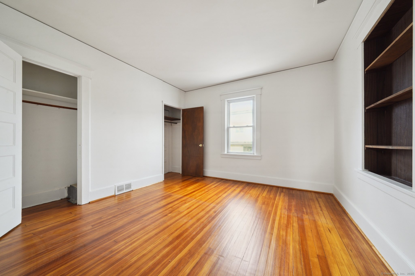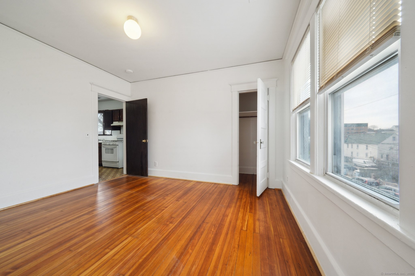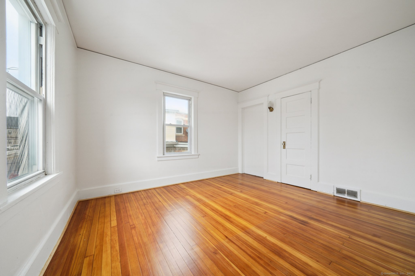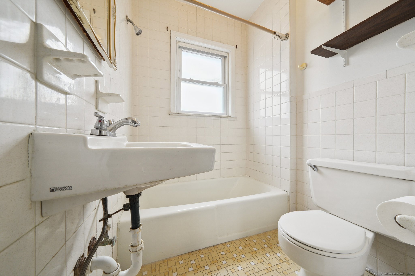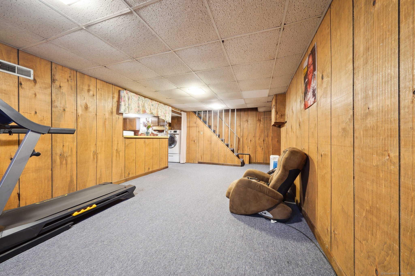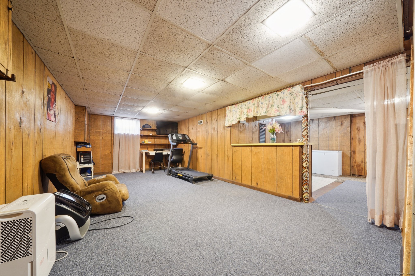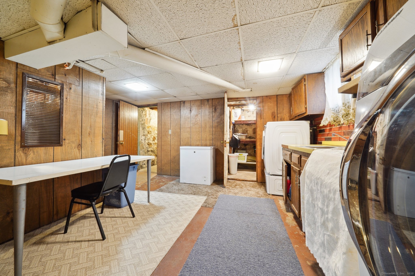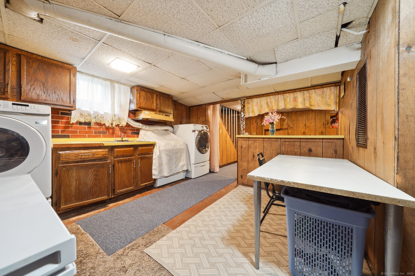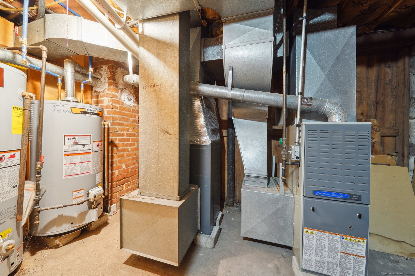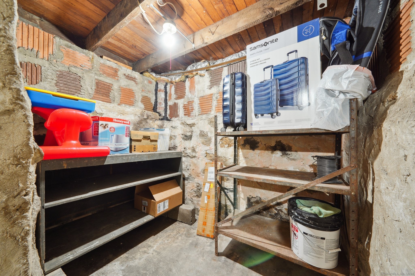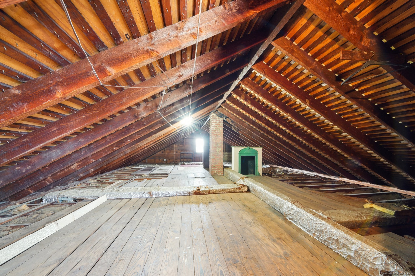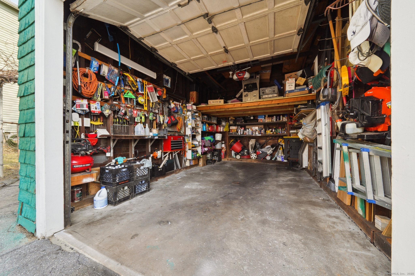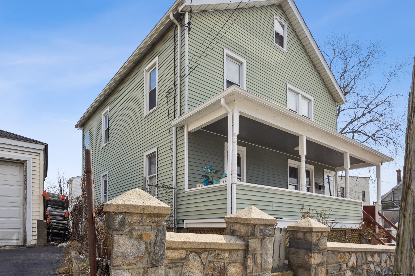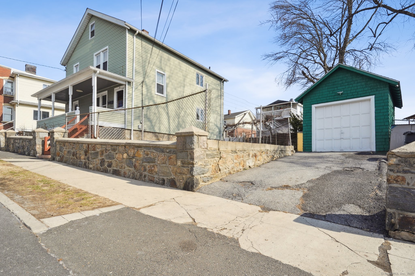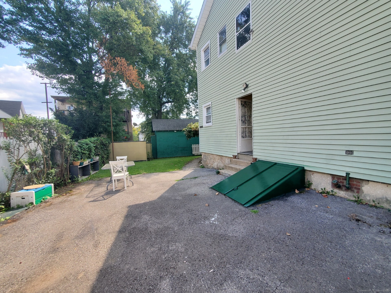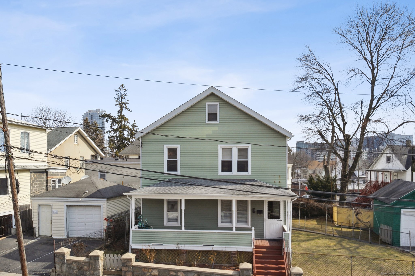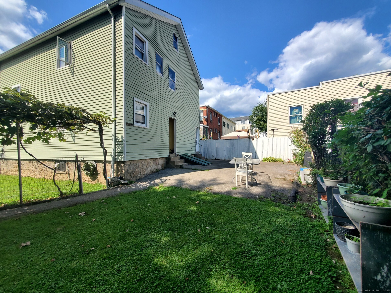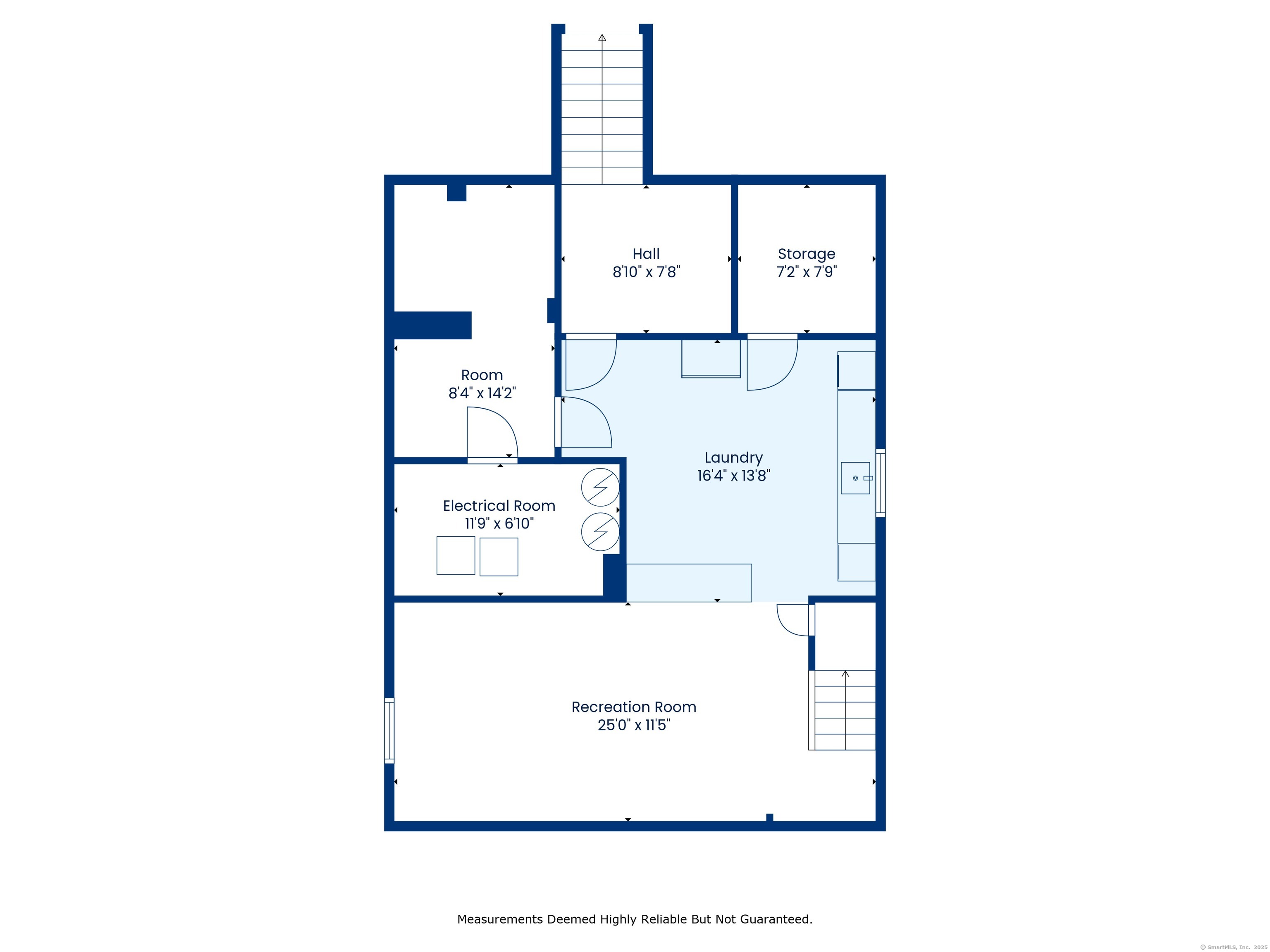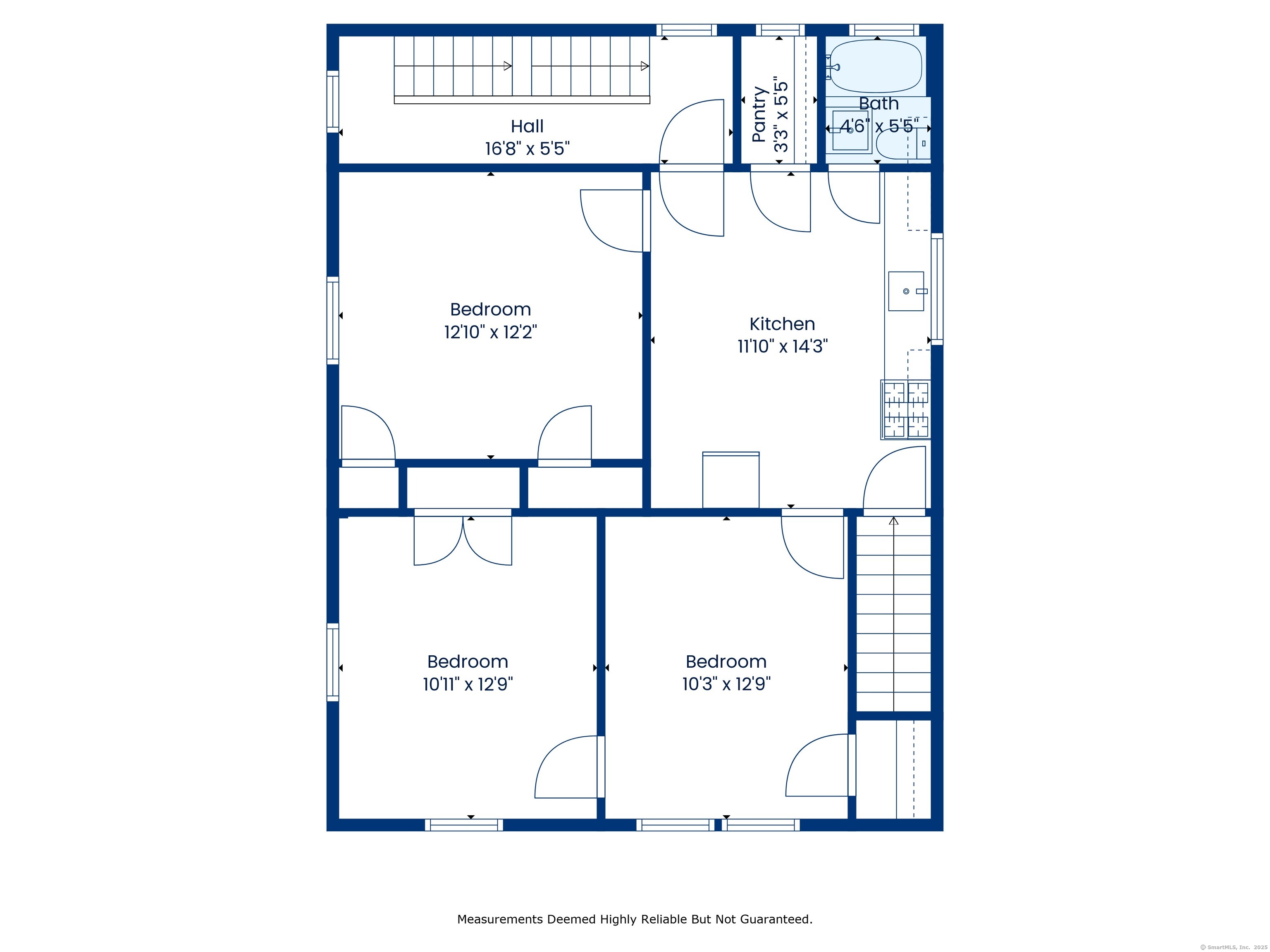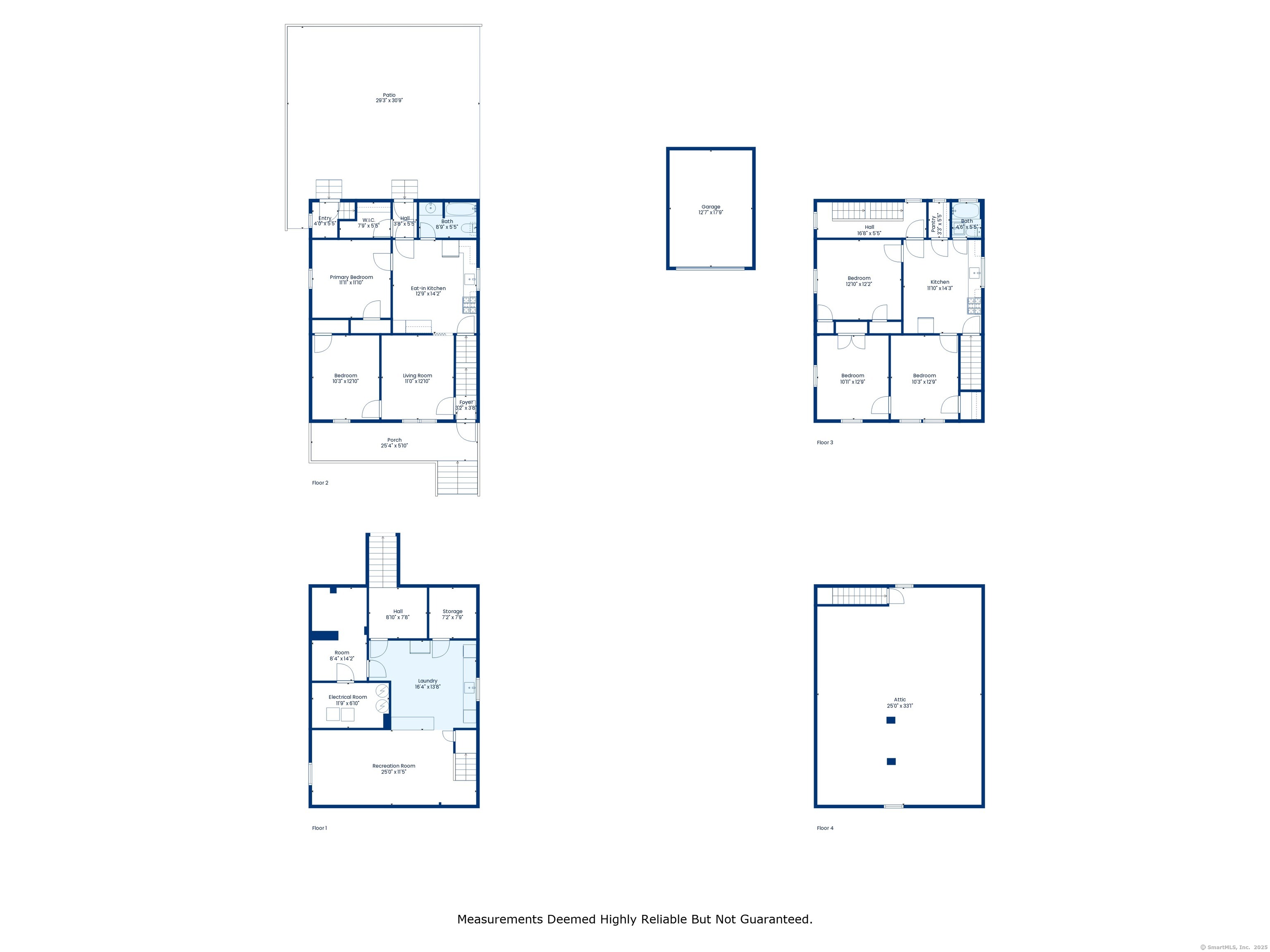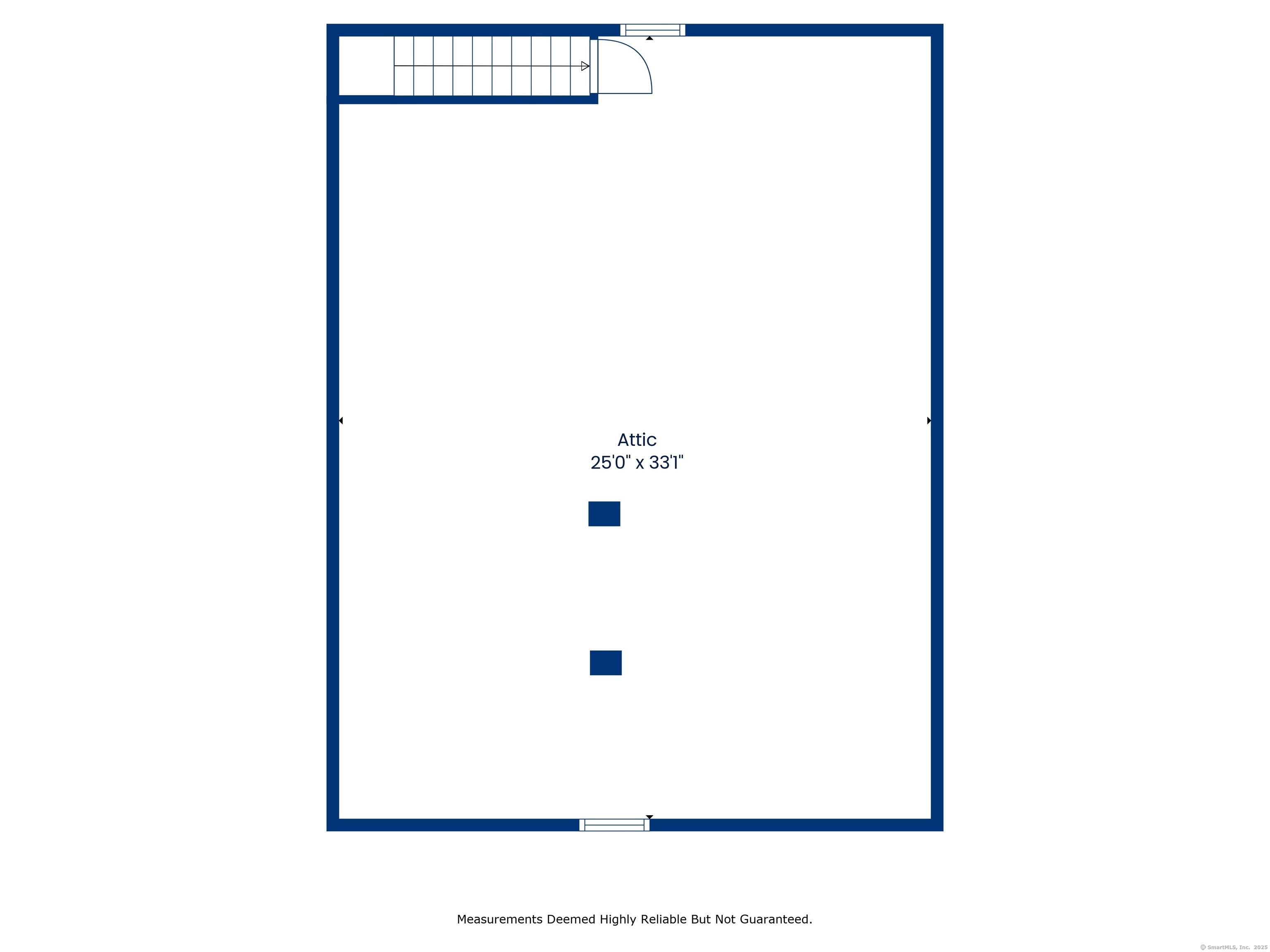More about this Property
If you are interested in more information or having a tour of this property with an experienced agent, please fill out this quick form and we will get back to you!
17 Alden Street, Stamford CT 06902
Current Price: $799,900
 4 beds
4 beds  2 baths
2 baths  1620 sq. ft
1620 sq. ft
Last Update: 6/22/2025
Property Type: Multi-Family For Sale
West Side Charmer - This well maintained 2 family home will impress buyers the moment you drive by. Great curb appeal from the manicured fenced-in property, private patio and beautiful artisan stone wall that shows pride ownership by current owner. Each floor features a spacious eat-in kitchen, living room, two bedrooms and 1 bath. First floor tenant is currently using the partially finished lower level and 1 car detached garage. Second floor apartment is bright and ready for occupancy with refinished hardwood floors and freshly painted. The lower level is a perfect playroom or multi use finished space with plenty of storage areas: (Pantry, wine cellar and utility room) Each apartment provides laundry hook-up. Enclosed rear porches with separate stairs to large attic. Separate utilities. Recent improvements - Roof 4yrs old - Furnaces 1st.flr.4yrs 2nd.flr. 7 yrs and newer windows & siding. This bright home sits on manicured grounds with 1 detached garage and with plenty of room to expand the driveway if needed. Conveniently located to Bus line, Highway, Train Station and downtown.
Stillwater Avenue to Alden Street
MLS #: 24078359
Style: Units on different Floors
Color: Green
Total Rooms:
Bedrooms: 4
Bathrooms: 2
Acres: 0.1
Year Built: 1925 (Public Records)
New Construction: No/Resale
Home Warranty Offered:
Property Tax: $8,018
Zoning: RMF
Mil Rate:
Assessed Value: $343,220
Potential Short Sale:
Square Footage: Estimated HEATED Sq.Ft. above grade is 1620; below grade sq feet total is ; total sq ft is 1620
| Laundry Location & Info: | Basement Hook-Up(s) |
| Fireplaces: | 0 |
| Basement Desc.: | Full,Interior Access,Partially Finished |
| Exterior Siding: | Vinyl Siding,Aluminum |
| Exterior Features: | Garden Area,Stone Wall,Patio |
| Foundation: | Stone |
| Roof: | Asphalt Shingle |
| Parking Spaces: | 1 |
| Driveway Type: | Private |
| Garage/Parking Type: | Detached Garage,Driveway |
| Swimming Pool: | 0 |
| Waterfront Feat.: | Not Applicable |
| Lot Description: | N/A |
| Nearby Amenities: | Commuter Bus,Golf Course,Health Club,Medical Facilities,Park,Public Transportation,Shopping/Mall,Walk to Bus Lines |
| Occupied: | Tenant |
Hot Water System
Heat Type:
Fueled By: Gas on Gas,Hot Air,Hot Water.
Cooling: None
Fuel Tank Location:
Water Service: Public Water Connected
Sewage System: Public Sewer Connected
Elementary: Per Board of Ed
Intermediate:
Middle:
High School: Per Board of Ed
Current List Price: $799,900
Original List Price: $799,900
DOM: 109
Listing Date: 3/5/2025
Last Updated: 3/5/2025 5:51:03 AM
List Agent Name: Antoinette Mallozzi
List Office Name: William Raveis Real Estate
