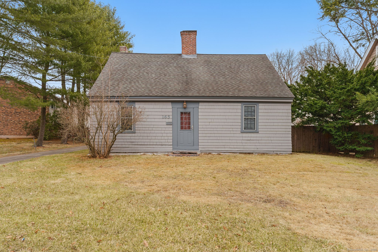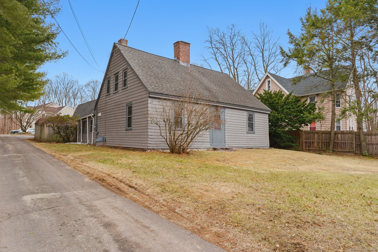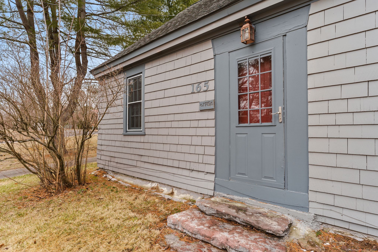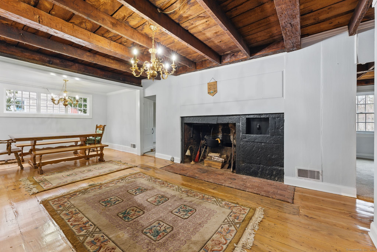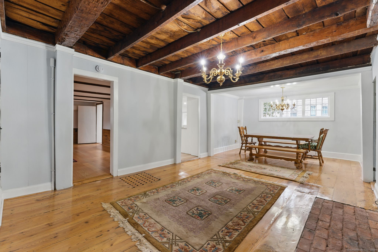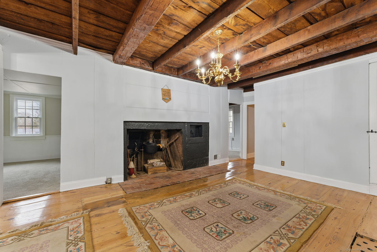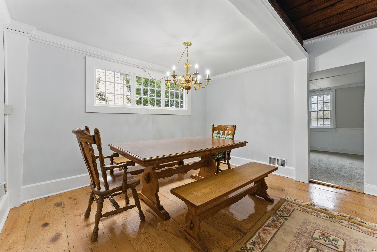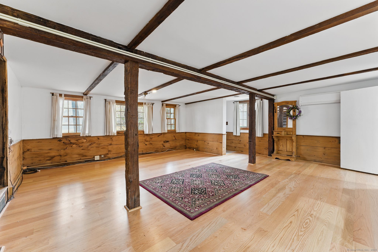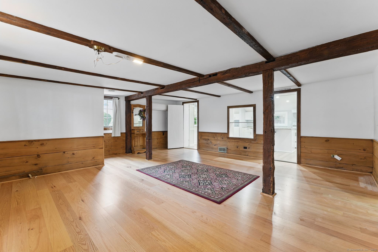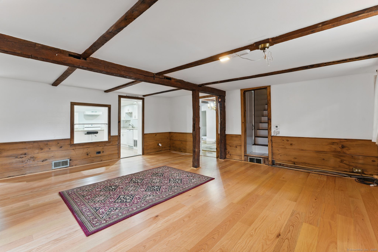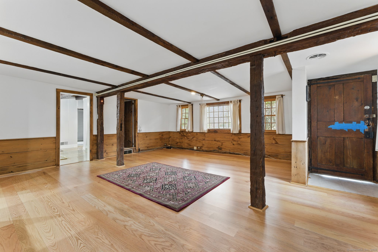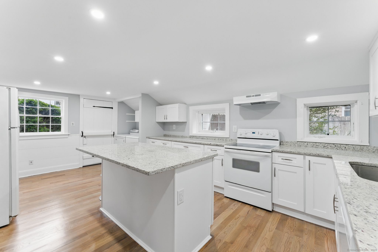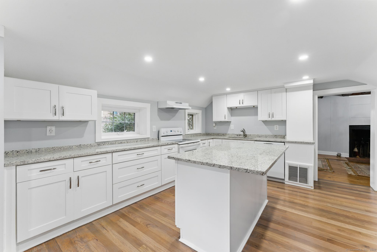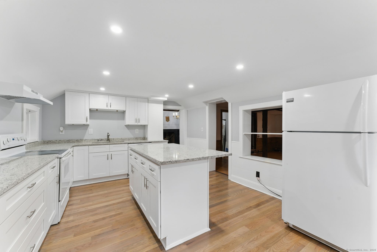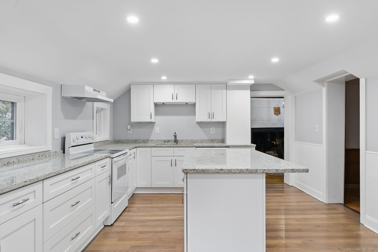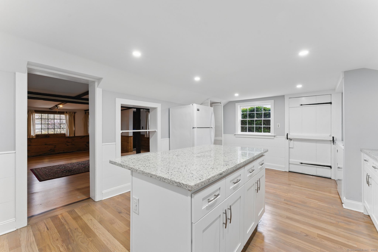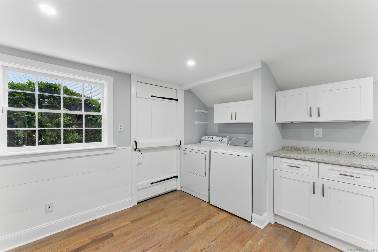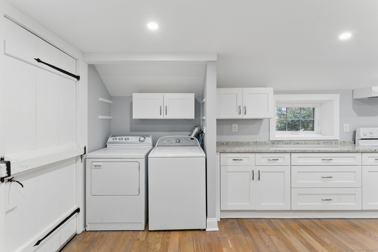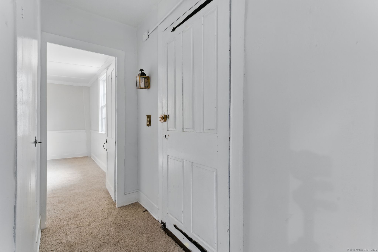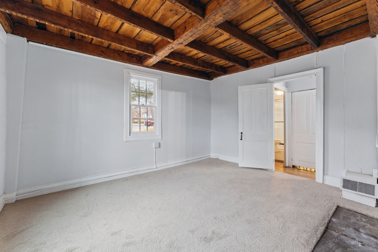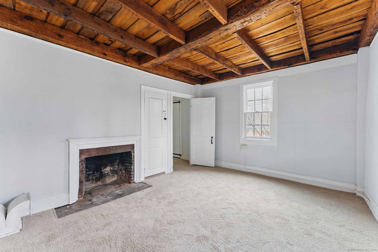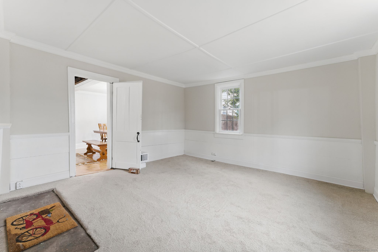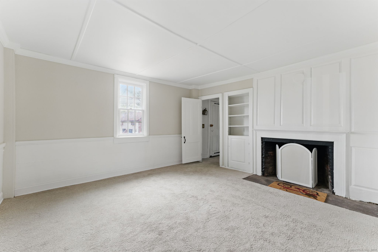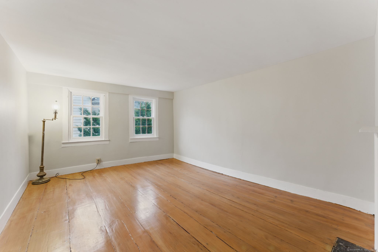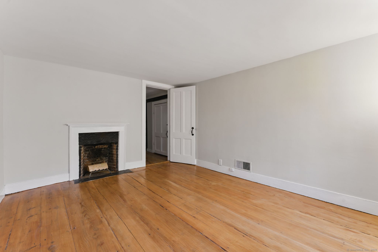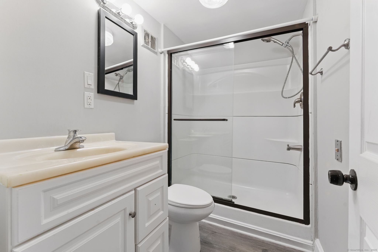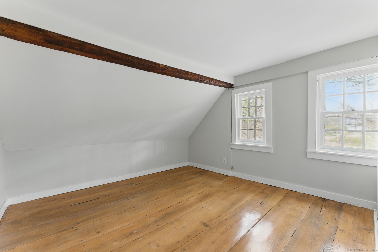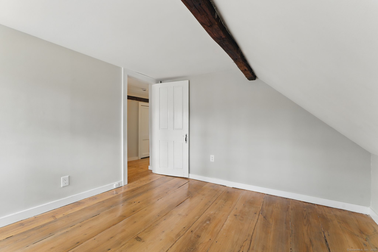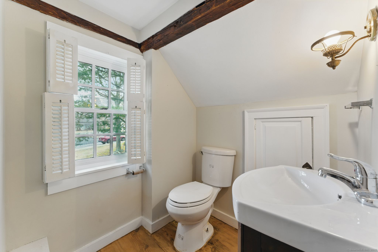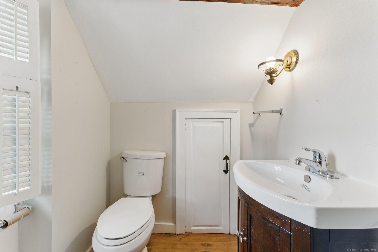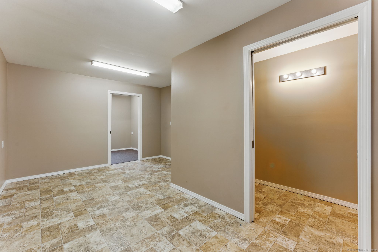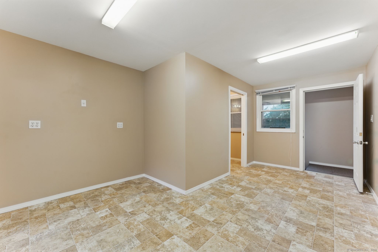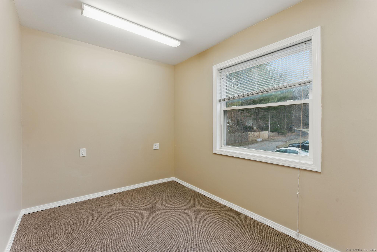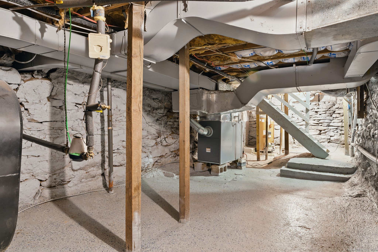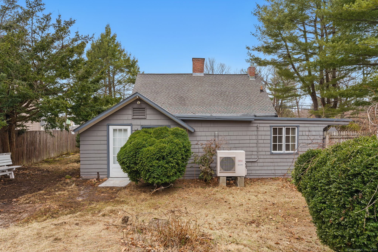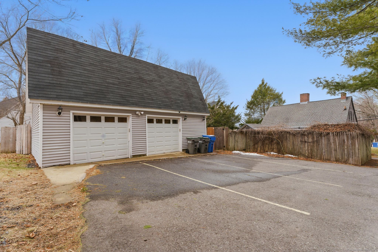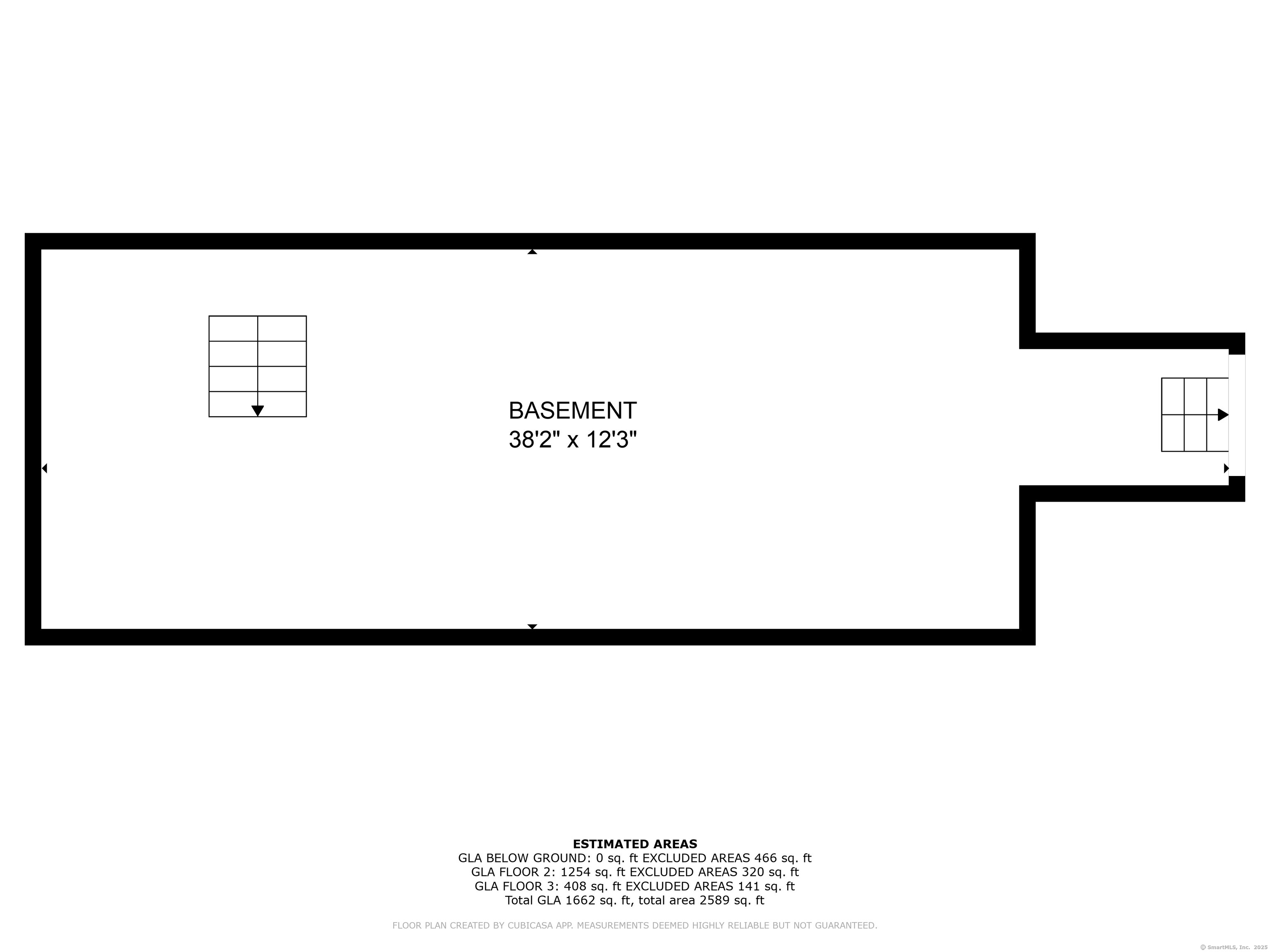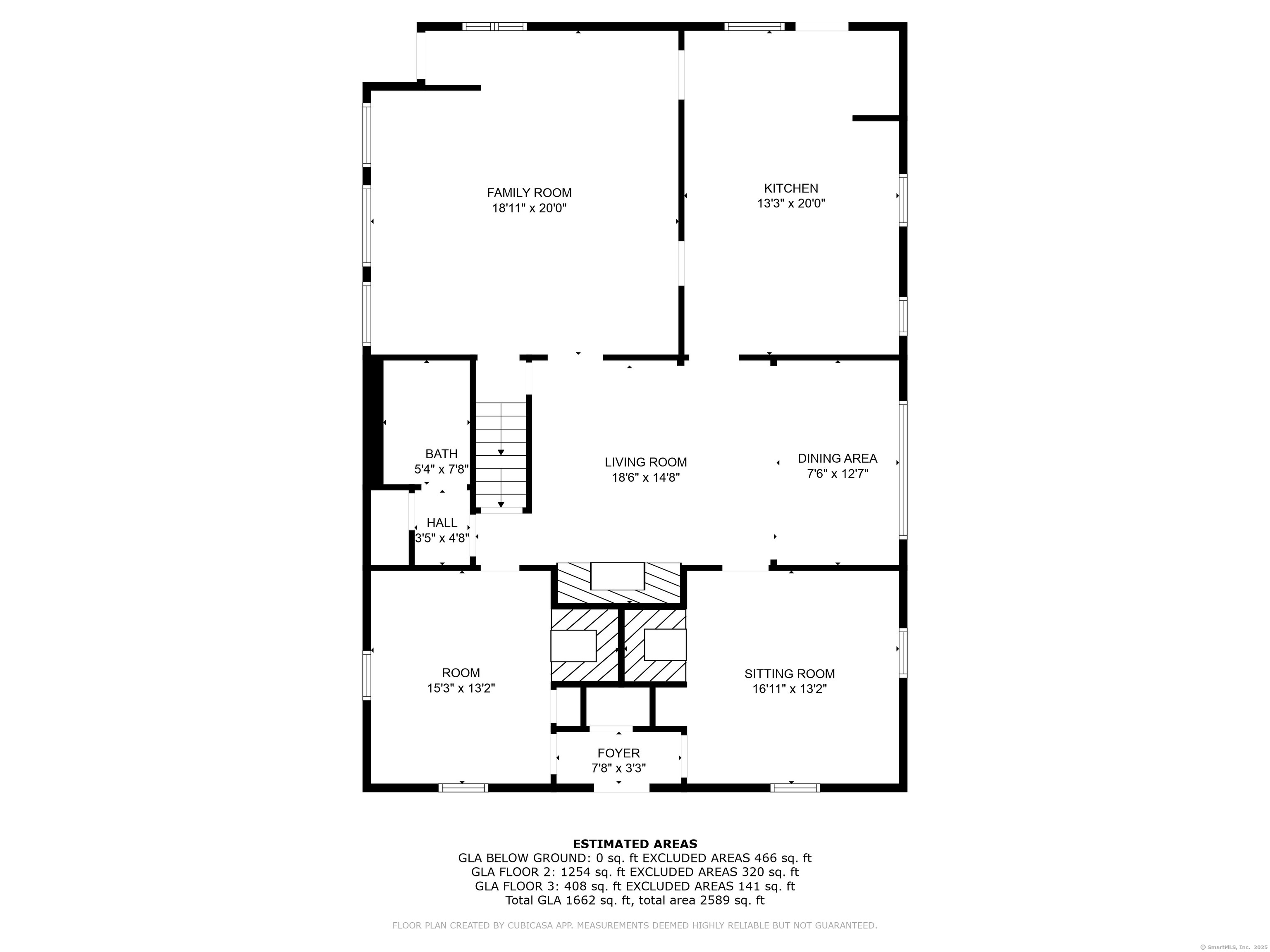More about this Property
If you are interested in more information or having a tour of this property with an experienced agent, please fill out this quick form and we will get back to you!
165 Oakland Street, Manchester CT 06042
Current Price: $380,000
 3 beds
3 beds  2 baths
2 baths  2129 sq. ft
2129 sq. ft
Last Update: 6/21/2025
Property Type: Single Family For Sale
Charming 1760 Cape Cod with Modern Updates - 165 Oakland St, Manchester, CT Step into history with this beautifully preserved 1760 Cape Cod nestled in the heart of Manchester. Seamlessly blending New England charm with modern upgrades, this home provides a warm and inviting atmosphere with exposed wood beams and restored wide-plank floors that tell a story of centuries past. The remodeled kitchen is a delightful mix of classic and contemporary, featuring new white appliances that complement its timeless appeal. Listed as a 3 bedroom, but theres a 4th room that could be utilized as a bedroom or an office. Enjoy peace of mind with major updates, including a new furnace, water heater, central air unit, and a roof approximately 3-5 years young-ensuring comfort and efficiency year-round. Outside, the oversized two-car garage provides abundant storage, while the additional room upstairs presents endless possibilities-perfect as a home office, studio, or additional living space. Property is being sold As Is. Dont miss this rare opportunity to own a piece of history with all the modern conveniences. Schedule your private showing today!
GPS Friendly
MLS #: 24078328
Style: Cape Cod
Color: Gray
Total Rooms:
Bedrooms: 3
Bathrooms: 2
Acres: 0.2
Year Built: 1760 (Public Records)
New Construction: No/Resale
Home Warranty Offered:
Property Tax: $6,166
Zoning: RA
Mil Rate:
Assessed Value: $159,400
Potential Short Sale:
Square Footage: Estimated HEATED Sq.Ft. above grade is 2129; below grade sq feet total is ; total sq ft is 2129
| Appliances Incl.: | Electric Range,Oven/Range,Range Hood,Refrigerator,Dishwasher,Disposal |
| Laundry Location & Info: | Main Level Off Kitchen |
| Fireplaces: | 4 |
| Energy Features: | Energy Star Rated,Home Energy Rating |
| Interior Features: | Auto Garage Door Opener,Cable - Available |
| Energy Features: | Energy Star Rated,Home Energy Rating |
| Basement Desc.: | Full,Full With Hatchway |
| Exterior Siding: | Wood |
| Exterior Features: | Shed,Gutters |
| Foundation: | Block,Stone |
| Roof: | Asphalt Shingle,Shingle |
| Parking Spaces: | 2 |
| Driveway Type: | Shared,Paved |
| Garage/Parking Type: | Detached Garage,Paved,Off Street Parking,Driveway |
| Swimming Pool: | 0 |
| Waterfront Feat.: | Not Applicable |
| Lot Description: | Level Lot,Sloping Lot |
| Nearby Amenities: | Medical Facilities,Park,Public Transportation,Shopping/Mall |
| Occupied: | Vacant |
Hot Water System
Heat Type:
Fueled By: Hot Air.
Cooling: Central Air,Ductless
Fuel Tank Location: In Basement
Water Service: Public Water Connected
Sewage System: Public Sewer Connected
Elementary: Robertson
Intermediate: Per Board of Ed
Middle: Illing
High School: Manchester
Current List Price: $380,000
Original List Price: $395,900
DOM: 99
Listing Date: 3/5/2025
Last Updated: 5/28/2025 1:03:39 PM
Expected Active Date: 3/14/2025
List Agent Name: Hiram Colon
List Office Name: Real Broker CT, LLC
