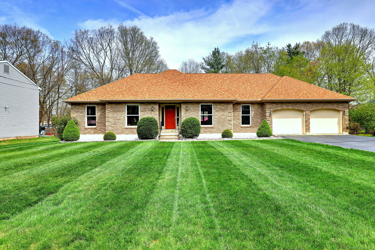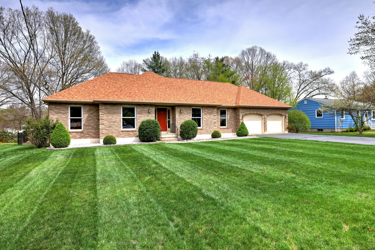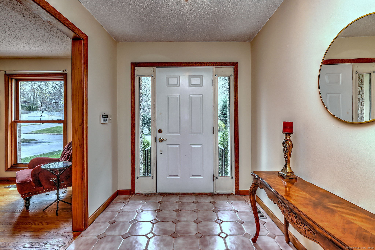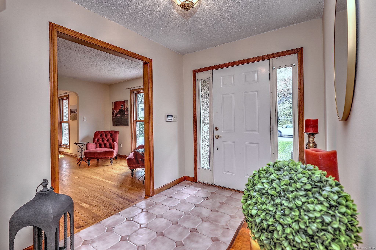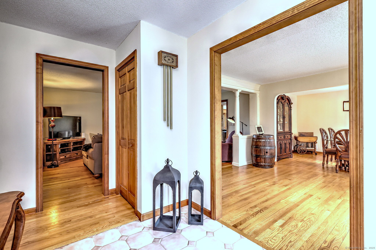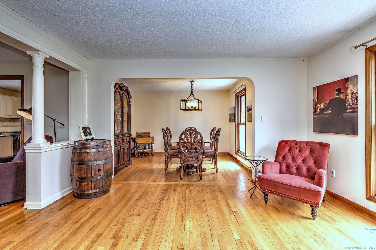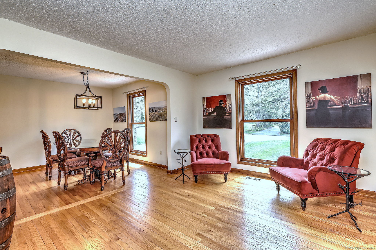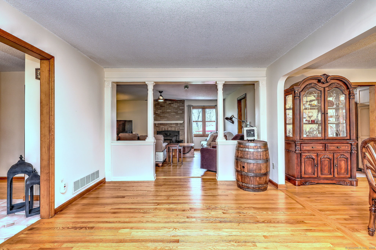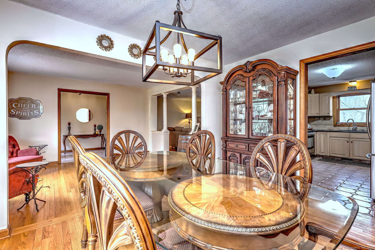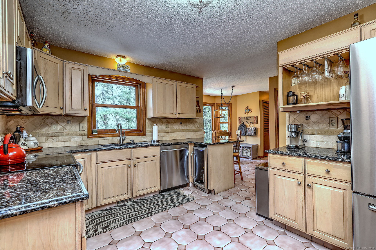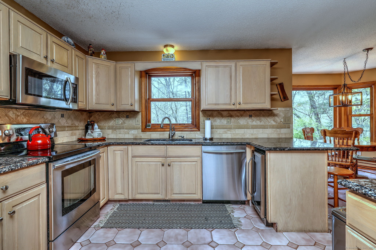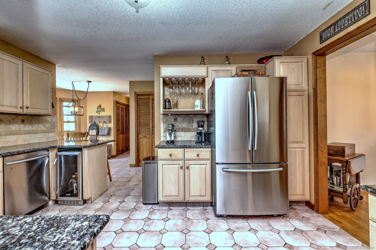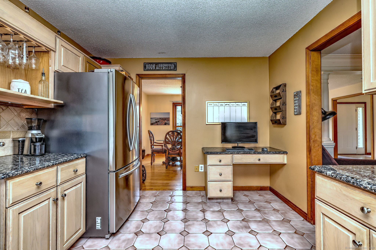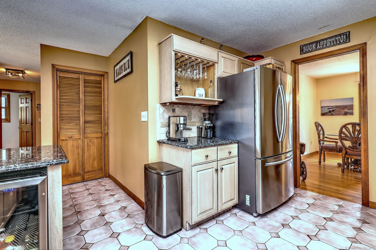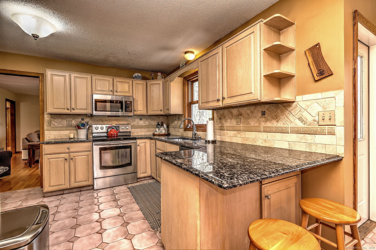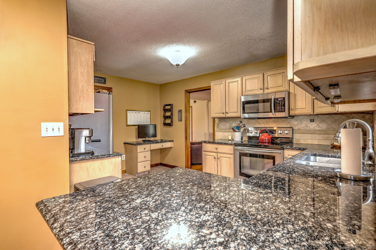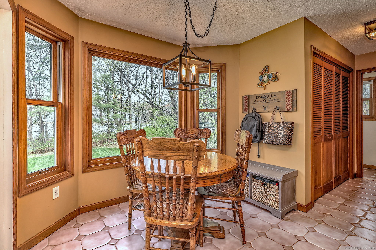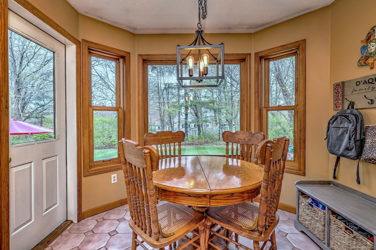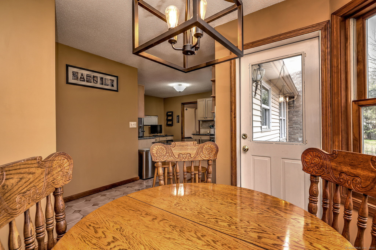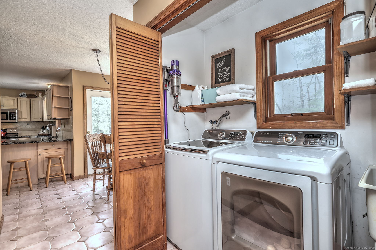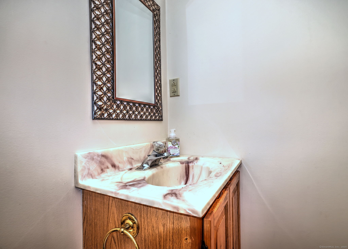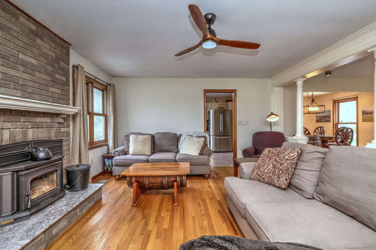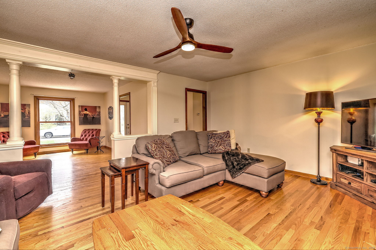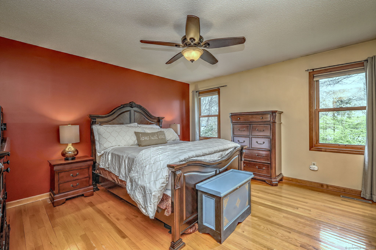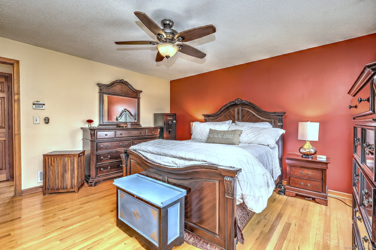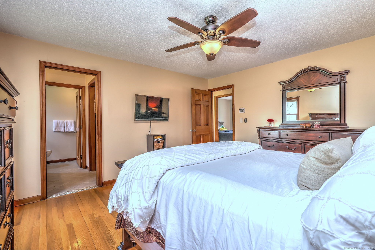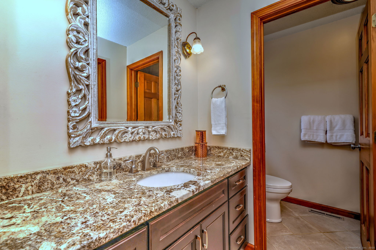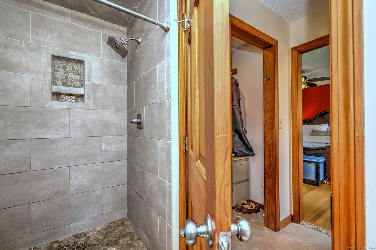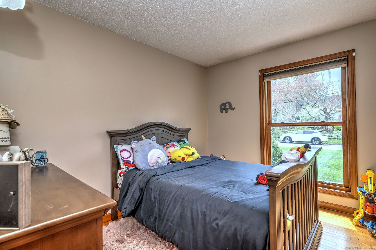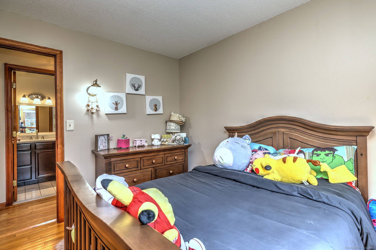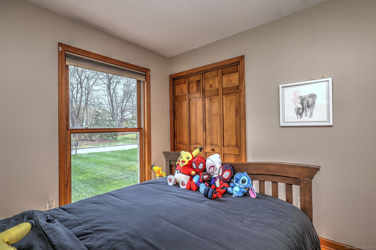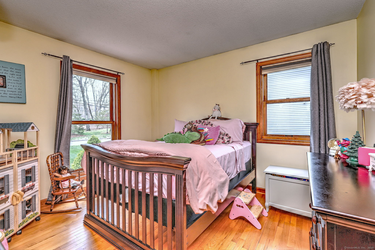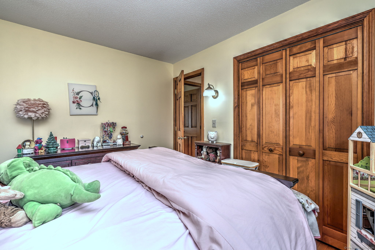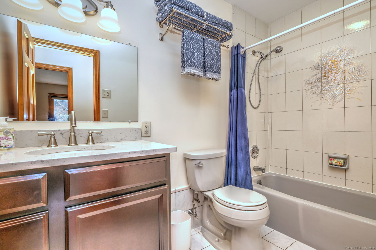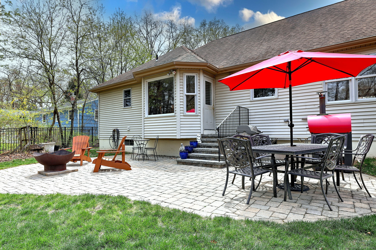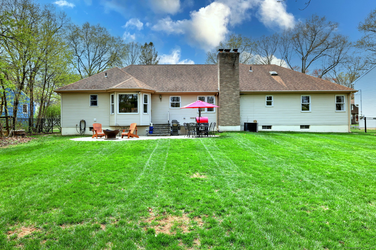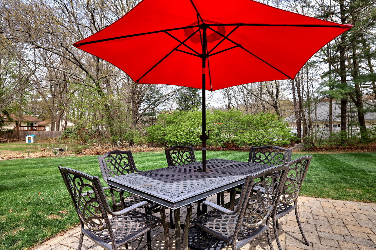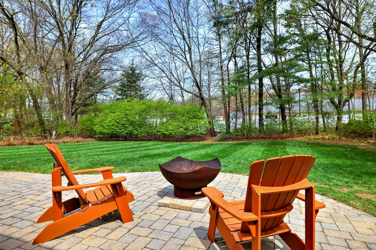More about this Property
If you are interested in more information or having a tour of this property with an experienced agent, please fill out this quick form and we will get back to you!
24 Poplar Drive, Cheshire CT 06410
Current Price: $475,000
 3 beds
3 beds  3 baths
3 baths  1902 sq. ft
1902 sq. ft
Last Update: 6/20/2025
Property Type: Single Family For Sale
Come see this well-cared-for ranch-style home in a prime Cheshire location. Built in 1989, this 3-bedroom, 2.5 bath home offers a perfect blend of charm, modern updates, and easy upkeep, thanks to its durable brick exterior. The living room is warm and inviting, featuring a cozy fireplace, while the formal dining room provides an elegant space for hosting celebrations. The kitchen is nicely updated with granite countertops, a breakfast nook, pantry, and a wine/soda cooler, making it a space youll love spending time in. The primary suite is a private retreat with hardwood floors, a walk-in closet, and a remodeled bathroom with a heated floor, a tiled shower with a pebble rock floor, and quartz countertops. Two additional bedrooms, with hardwood floors, offer comfort and versatility. Natural light pours into the home, including a skylight in the hallway bath, adding a bright and airy feel. This one-third-acre lot provides plenty of space for relaxation, and the patio is perfect for dining al fresco. Attached 2-car garage, thermopane windows, central air, and public water add to the homes functionality and efficiency. Cheshire is known for its quality of life, blending suburban charm with a rich agricultural heritage. With easy access to parks, shopping, and major highways, this home offers both convenience and a welcoming neighborhood feel. Dont miss out on the opportunity to make this gem yours-see why this home can be your perfect match. Your next chapter starts here.
Route 322 to Honey Road to Poplar Drive
MLS #: 24078303
Style: Ranch
Color: Tan
Total Rooms:
Bedrooms: 3
Bathrooms: 3
Acres: 0.34
Year Built: 1989 (Public Records)
New Construction: No/Resale
Home Warranty Offered:
Property Tax: $7,502
Zoning: R-20
Mil Rate:
Assessed Value: $273,210
Potential Short Sale:
Square Footage: Estimated HEATED Sq.Ft. above grade is 1902; below grade sq feet total is ; total sq ft is 1902
| Appliances Incl.: | Oven/Range,Microwave,Refrigerator,Icemaker,Dishwasher,Washer,Electric Dryer,Wine Chiller |
| Laundry Location & Info: | Main Level |
| Fireplaces: | 1 |
| Interior Features: | Auto Garage Door Opener,Cable - Pre-wired,Open Floor Plan,Security System |
| Basement Desc.: | Full,Unfinished |
| Exterior Siding: | Vinyl Siding,Brick |
| Exterior Features: | Sidewalk,Gutters,Garden Area,Lighting,Patio |
| Foundation: | Concrete |
| Roof: | Asphalt Shingle |
| Parking Spaces: | 2 |
| Driveway Type: | Private,Paved,Asphalt |
| Garage/Parking Type: | Attached Garage,Paved,Driveway |
| Swimming Pool: | 0 |
| Waterfront Feat.: | Not Applicable |
| Lot Description: | Lightly Wooded,Level Lot,Professionally Landscaped |
| Nearby Amenities: | Golf Course,Library,Medical Facilities,Park,Playground/Tot Lot,Public Pool,Shopping/Mall,Tennis Courts |
| Occupied: | Owner |
Hot Water System
Heat Type:
Fueled By: Hot Air.
Cooling: Central Air
Fuel Tank Location: In Basement
Water Service: Public Water Connected
Sewage System: Septic
Elementary: Per Board of Ed
Intermediate:
Middle:
High School: Cheshire
Current List Price: $475,000
Original List Price: $475,000
DOM: 5
Listing Date: 5/8/2025
Last Updated: 5/14/2025 2:51:36 PM
List Agent Name: Kathleen Turner
List Office Name: Property Choices Real Estate
