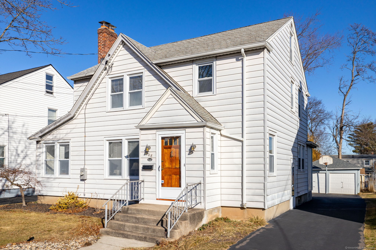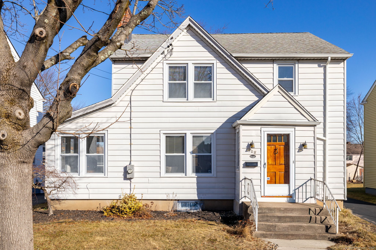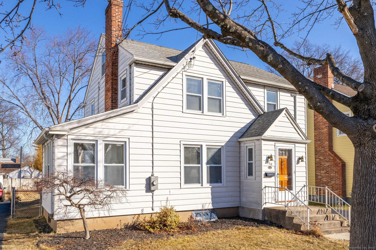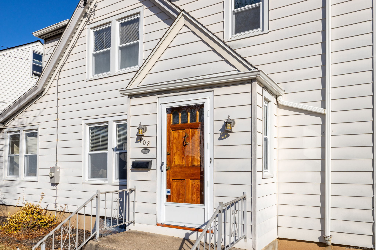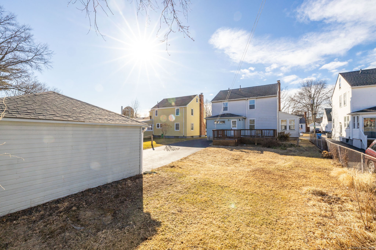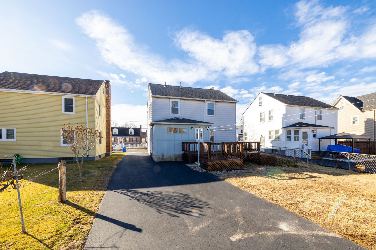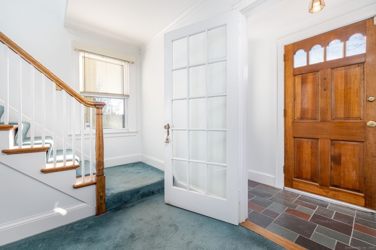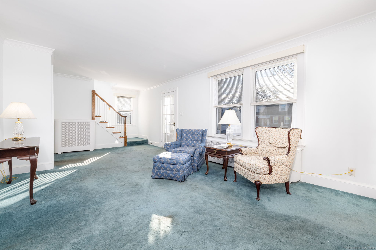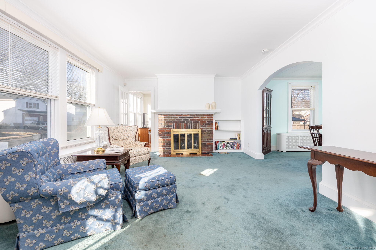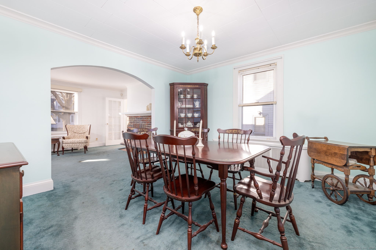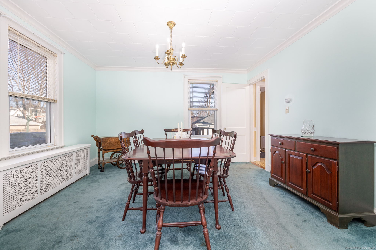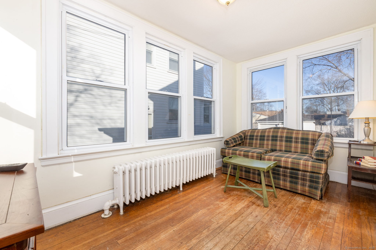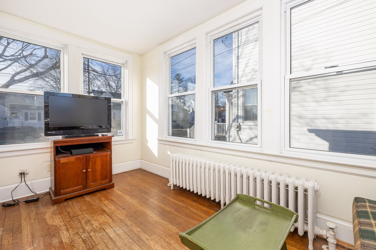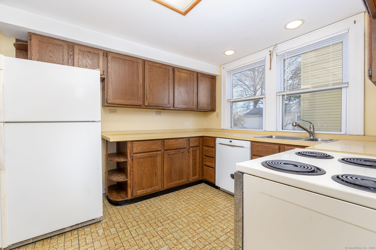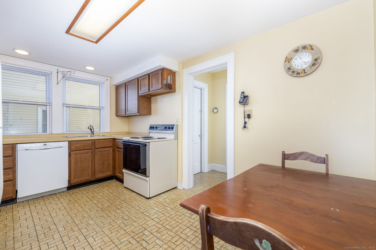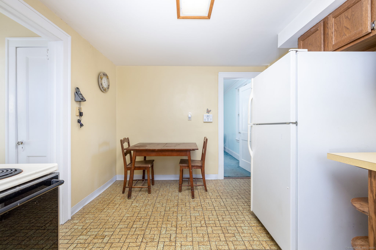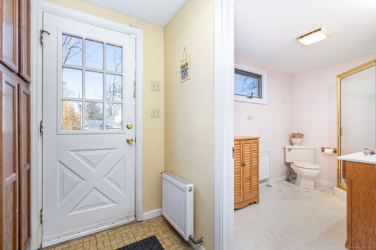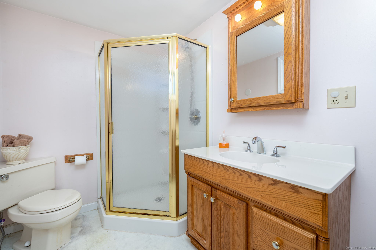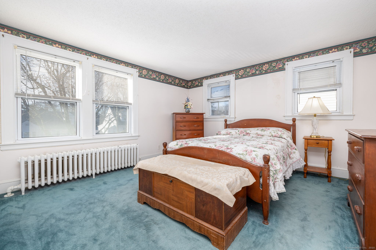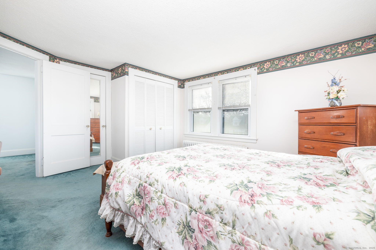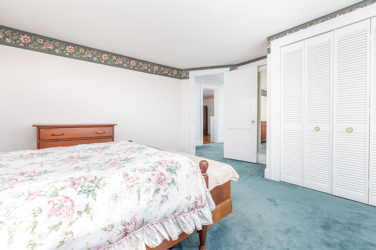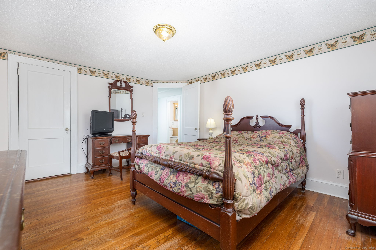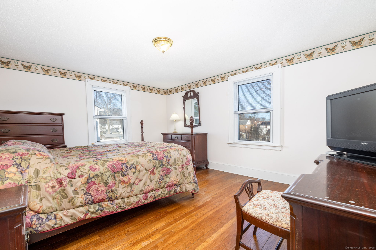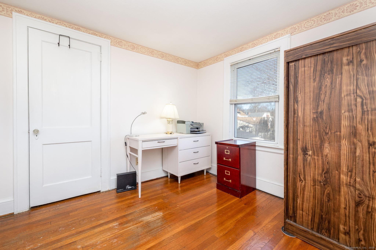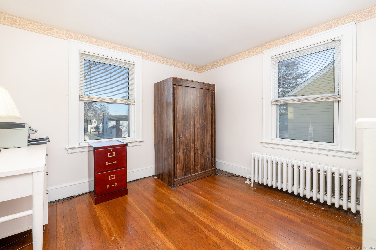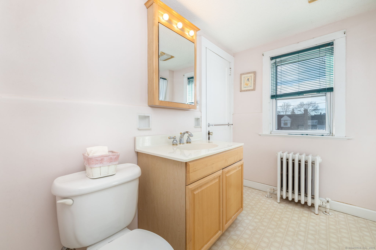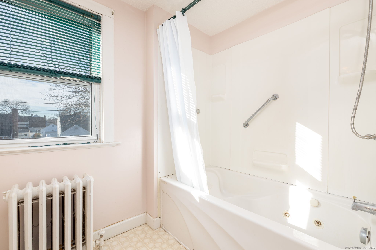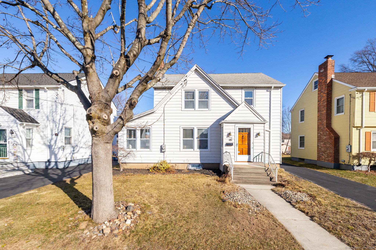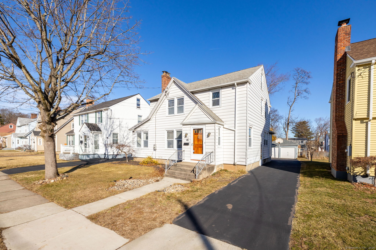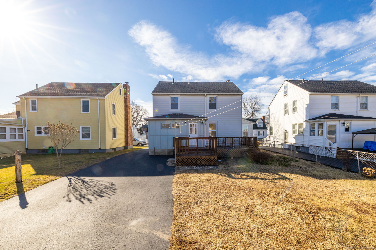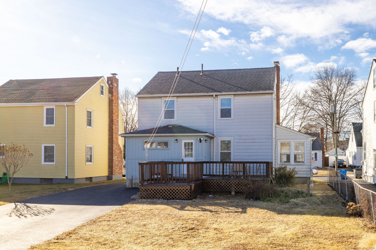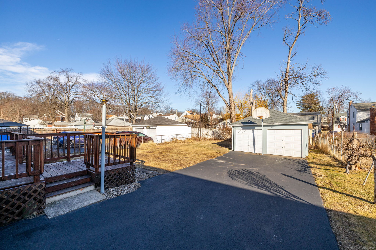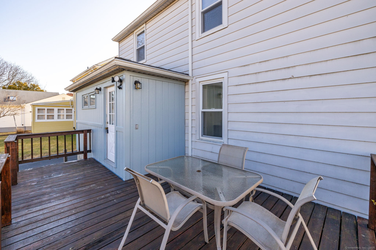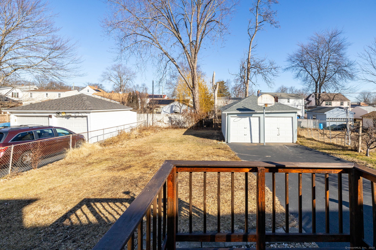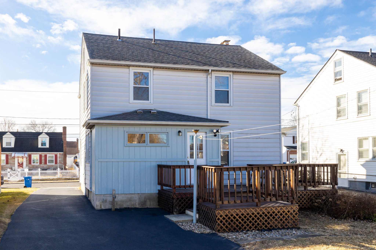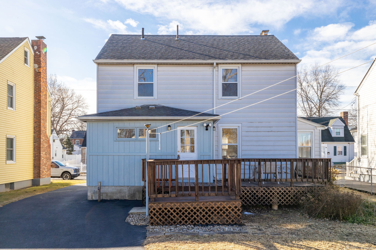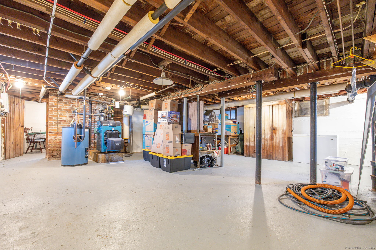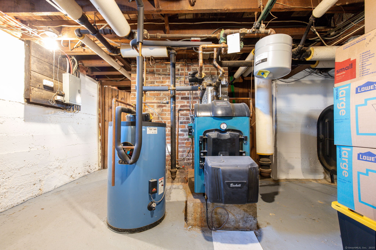More about this Property
If you are interested in more information or having a tour of this property with an experienced agent, please fill out this quick form and we will get back to you!
108 Cromwell Street, Hartford CT 06114
Current Price: $299,900
 3 beds
3 beds  2 baths
2 baths  2043 sq. ft
2043 sq. ft
Last Update: 5/20/2025
Property Type: Single Family For Sale
This one is certainly not a drive-by! Fantastic bones and lovingly maintained, this traditional colonial-style home offers a blend of timeless appeal and modern conveniences. Situated in the desirable Southend of Hartford, the home features three spacious bedrooms and two full bathrooms-one on each floor. A detached two-car garage provides ample parking and storage. The main level welcomes you with an open-concept formal living room with wood-burning fireplace, and a large dining room perfect for entertaining. Adjacent to the living room, enjoy a sunroom perfect for office or study. The eat-in kitchen offers great space and functionality. Upstairs, the large primary bedroom boasts dual closets, and the generously sized second and third bedrooms and full bathroom with a tub and shower combination complete the second floor. Pull-down stairs to the attic provide easy off-season storage. The unfinished lower level features a newer oil-fired boiler, a 40-gallon hot water tank, a 275-gallon oil tank, 100-amp electrical service and an additional room, ideal for a wine cellar, make this space incredibly versatile. Youll also find newer washer and dryer units here. Additional highlights include vinyl replacement windows, a large pressure-treated wood deck, and a private rear yard perfect for outdoor enjoyment. A newer driveway adds to the homes appeal. Conveniently located within walking distance to Goodwin Park and Goodwin Golf Course, and just 5-10 minutes to Downtown Hartford.
Camfield Ave to Cromwell Street.
MLS #: 24078295
Style: Colonial
Color: Grey
Total Rooms:
Bedrooms: 3
Bathrooms: 2
Acres: 0.15
Year Built: 1931 (Public Records)
New Construction: No/Resale
Home Warranty Offered:
Property Tax: $4,561
Zoning: N3-1
Mil Rate:
Assessed Value: $66,150
Potential Short Sale:
Square Footage: Estimated HEATED Sq.Ft. above grade is 2043; below grade sq feet total is ; total sq ft is 2043
| Appliances Incl.: | Electric Range,Refrigerator,Dishwasher,Washer,Dryer |
| Laundry Location & Info: | Lower Level |
| Fireplaces: | 1 |
| Energy Features: | Programmable Thermostat,Ridge Vents,Storm Doors,Thermopane Windows |
| Interior Features: | Cable - Available,Open Floor Plan |
| Energy Features: | Programmable Thermostat,Ridge Vents,Storm Doors,Thermopane Windows |
| Basement Desc.: | Full,Storage,Interior Access,Concrete Floor |
| Exterior Siding: | Aluminum |
| Exterior Features: | Sidewalk,Deck,Gutters |
| Foundation: | Concrete |
| Roof: | Asphalt Shingle |
| Parking Spaces: | 2 |
| Garage/Parking Type: | Detached Garage |
| Swimming Pool: | 0 |
| Waterfront Feat.: | Not Applicable |
| Lot Description: | Level Lot |
| Occupied: | Vacant |
Hot Water System
Heat Type:
Fueled By: Hot Water.
Cooling: Window Unit
Fuel Tank Location: In Basement
Water Service: Public Water Connected
Sewage System: Public Sewer Connected
Elementary: Per Board of Ed
Intermediate:
Middle: Per Board of Ed
High School: Bulkeley
Current List Price: $299,900
Original List Price: $299,900
DOM: 4
Listing Date: 3/4/2025
Last Updated: 3/22/2025 2:09:43 PM
Expected Active Date: 3/14/2025
List Agent Name: Erik Sousa
List Office Name: William Raveis Real Estate
