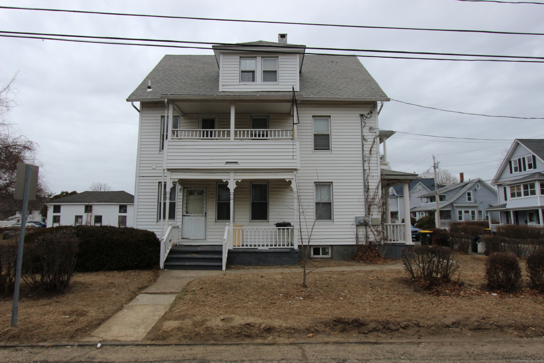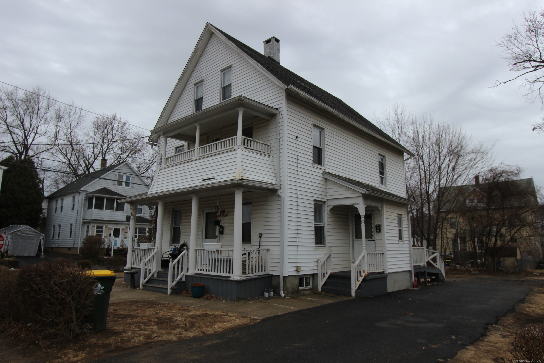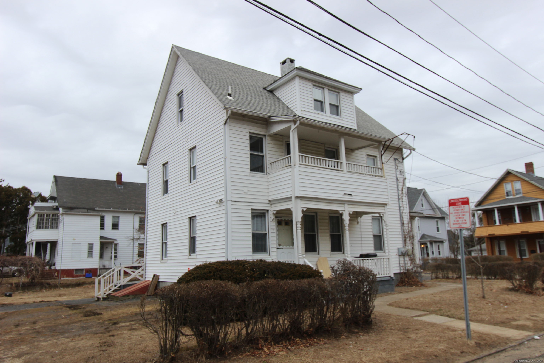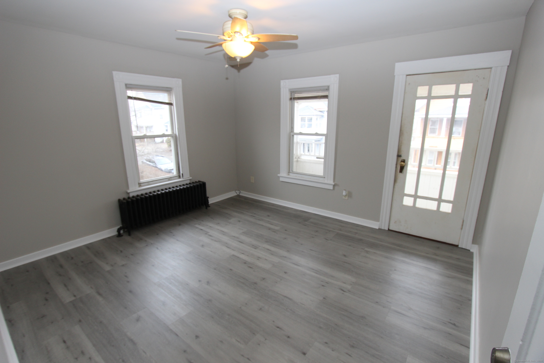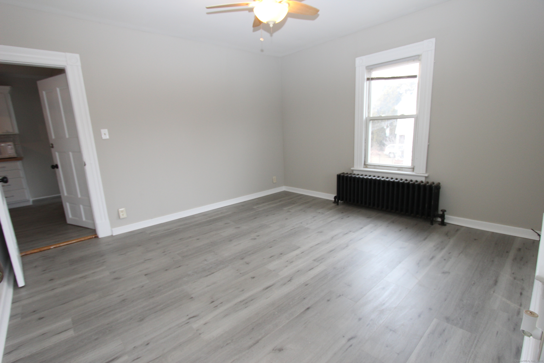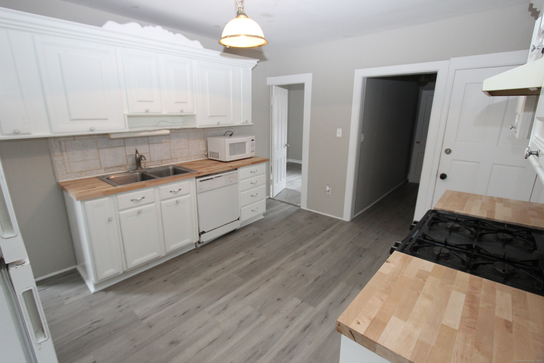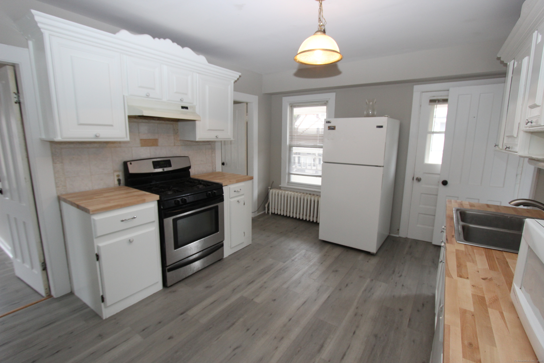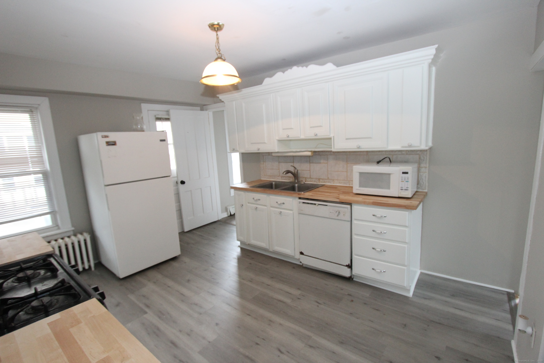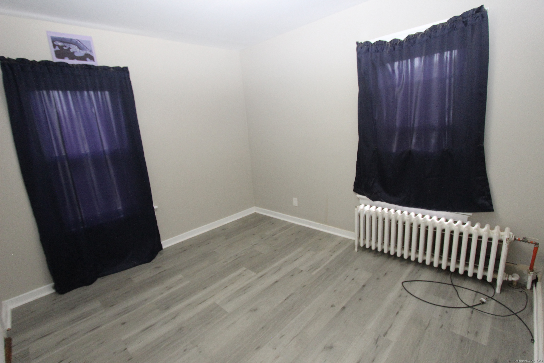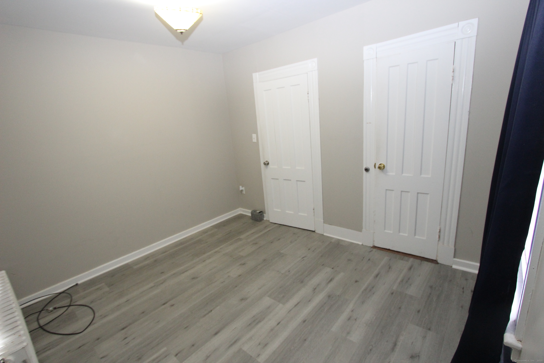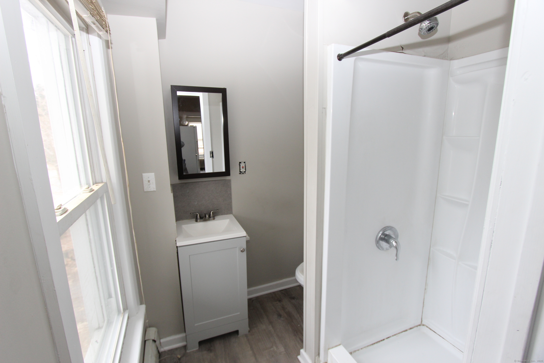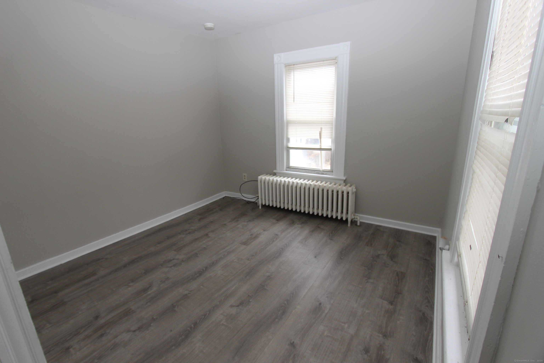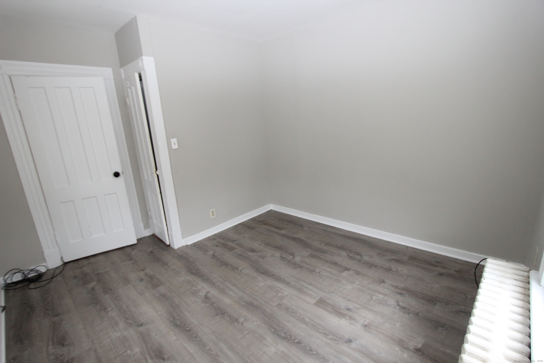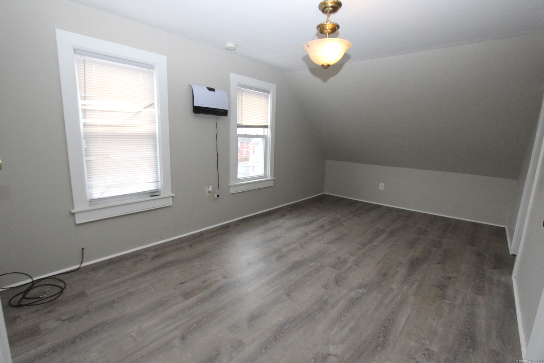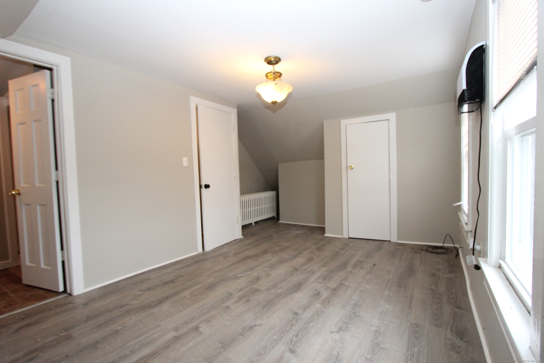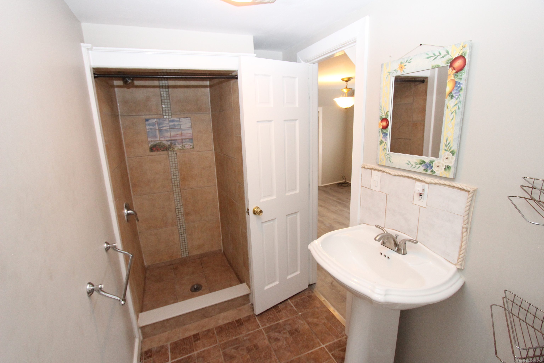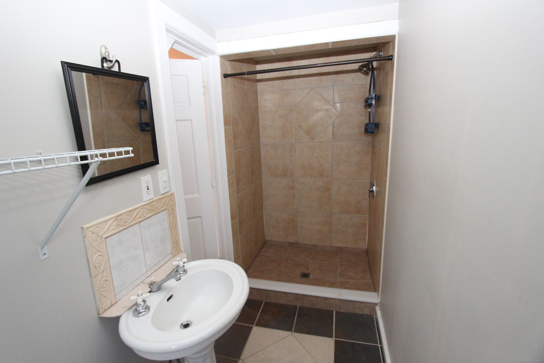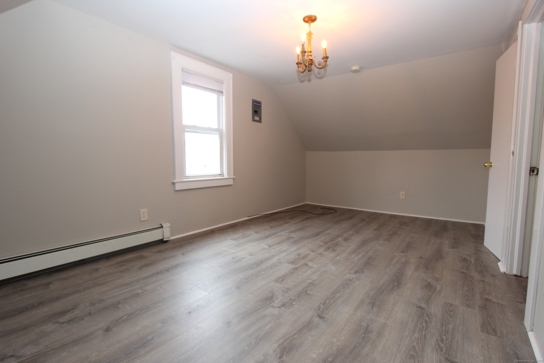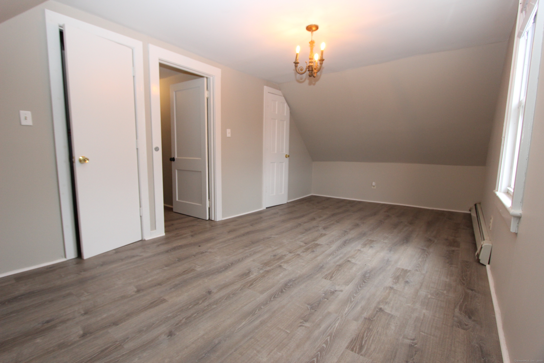More about this Property
If you are interested in more information or having a tour of this property with an experienced agent, please fill out this quick form and we will get back to you!
35 York Street, Ansonia CT 06401
Current Price: $489,000
 6 beds
6 beds  6 baths
6 baths  1920 sq. ft
1920 sq. ft
Last Update: 5/25/2025
Property Type: Multi-Family For Sale
Welcome to 35 and 35R York Street in Ansonia, CT. Nestled on .22 acres this recently renovated 2 family home boasts a total of 6 bedrooms and 6 full baths. Located less than .25 miles away from Griffin Hospital, this home is perfect for investors or someone who is going to owner occupy. The 1st floor unit boasts 2 beds and 2 full bathrooms with roughly 1050 sqft of living space. With new floors, paint, door hardware/fixtures, butcherblock countertops and more this unit has been injected with new life for the tenant. The upper level of the home is even more remarkable and is almost 1850sqft. With the finished attic being incorporated, there are a total of 4 bedrooms and 4 full bathrooms in this unit. Both attic bedrooms have their own private bathroom along with ample storage space. The kitchen has been renovated with painted cabinets and new butcherblock countertops. The second floor unit has been given new paint, new hardware and has been well taken care of. This home also comes with the lot next door labeled 35R York Street. The lot has been mostly cleared and is ready for a multitude of options. Many possibilities exist with this lot and we ask that the buyer does their due diligence. Dont wait to book your showing!
GPS friendly
MLS #: 24078275
Style: Units on different Floors
Color: White
Total Rooms:
Bedrooms: 6
Bathrooms: 6
Acres: 0.11
Year Built: 1900 (Public Records)
New Construction: No/Resale
Home Warranty Offered:
Property Tax: $4,365
Zoning: B
Mil Rate:
Assessed Value: $164,780
Potential Short Sale:
Square Footage: Estimated HEATED Sq.Ft. above grade is 1920; below grade sq feet total is ; total sq ft is 1920
| Fireplaces: | 0 |
| Basement Desc.: | Full,Unfinished |
| Exterior Siding: | Vinyl Siding |
| Exterior Features: | Porch,Gutters |
| Foundation: | Brick,Stone |
| Roof: | Asphalt Shingle |
| Parking Spaces: | 0 |
| Garage/Parking Type: | None |
| Swimming Pool: | 0 |
| Waterfront Feat.: | Not Applicable |
| Lot Description: | Corner Lot,Level Lot |
| Nearby Amenities: | Commuter Bus,Health Club,Medical Facilities,Public Transportation,Shopping/Mall |
| Occupied: | Tenant |
Hot Water System
Heat Type:
Fueled By: Hot Water.
Cooling: None
Fuel Tank Location:
Water Service: Public Water Connected
Sewage System: Public Sewer Connected
Elementary: Per Board of Ed
Intermediate: Per Board of Ed
Middle: Per Board of Ed
High School: Per Board of Ed
Current List Price: $489,000
Original List Price: $489,000
DOM: 17
Listing Date: 3/4/2025
Last Updated: 4/21/2025 4:37:54 PM
List Agent Name: Brendan Carey
List Office Name: Carey & Guarrera Real Estate
