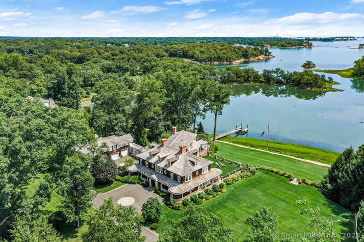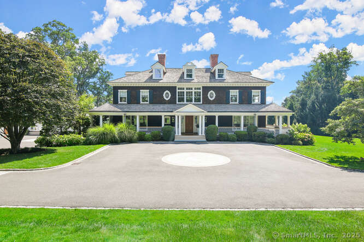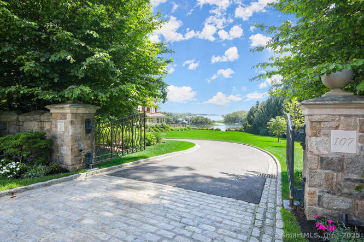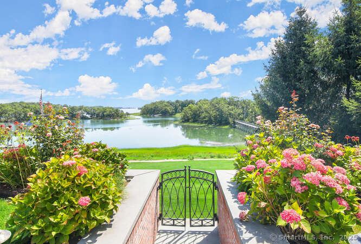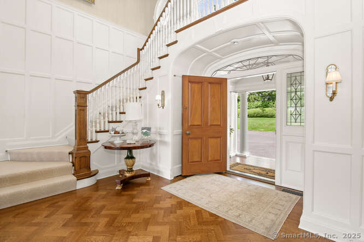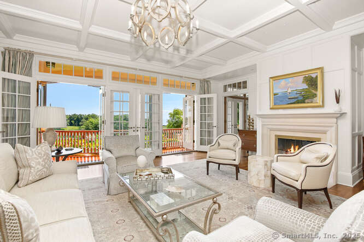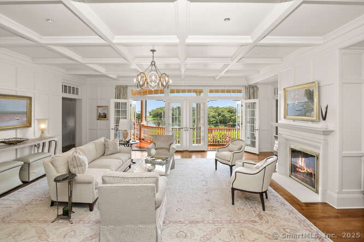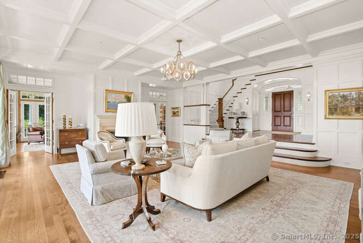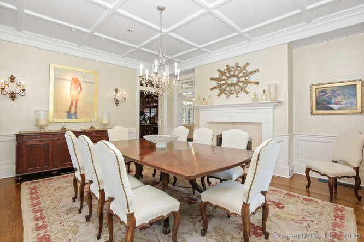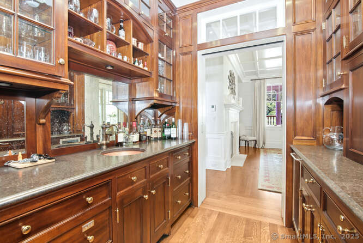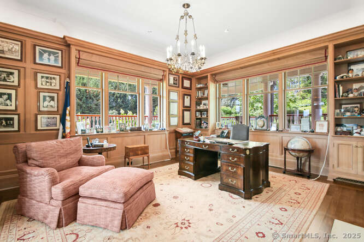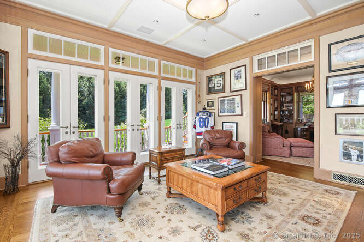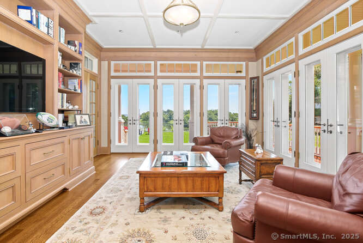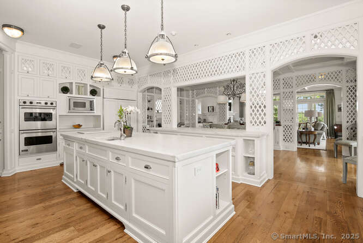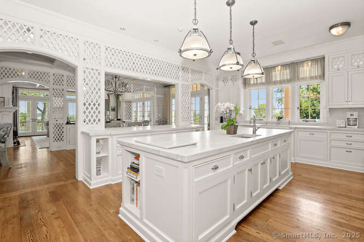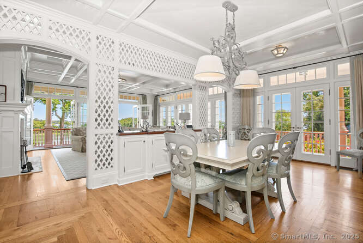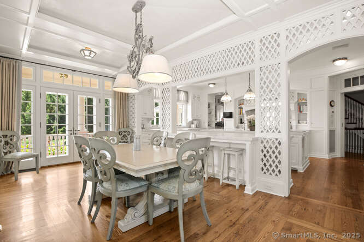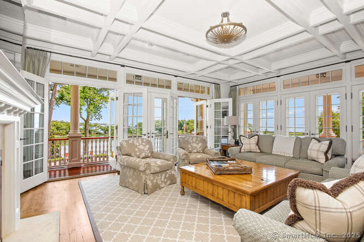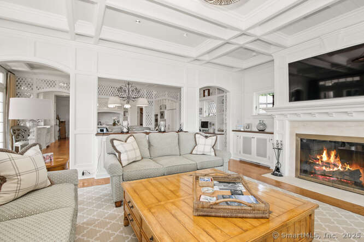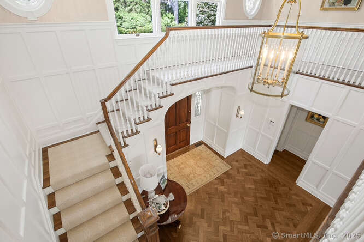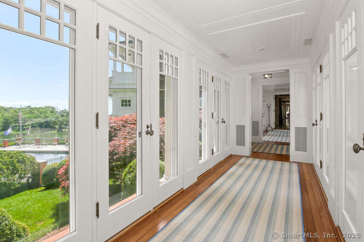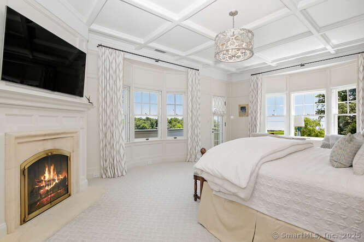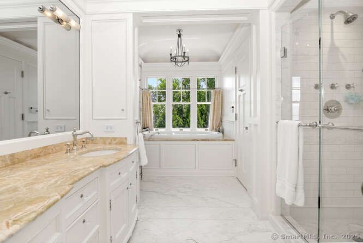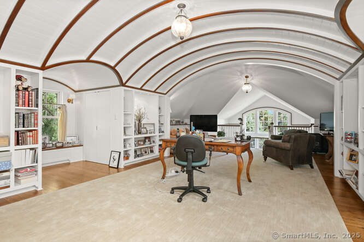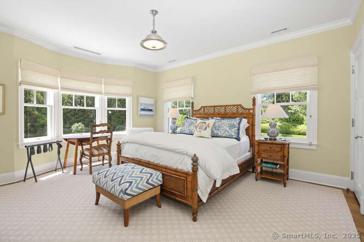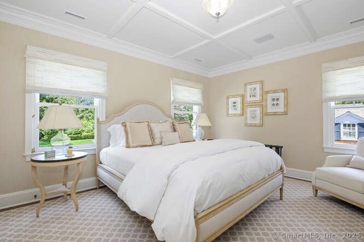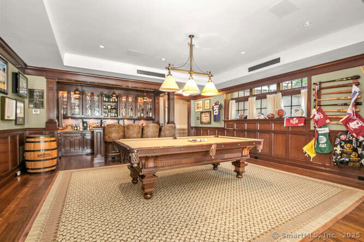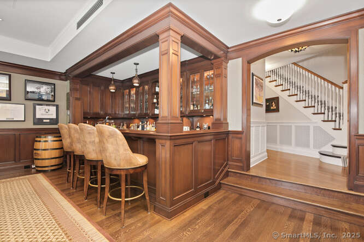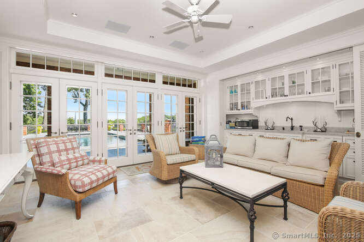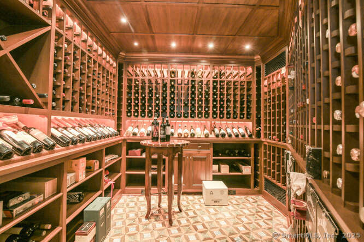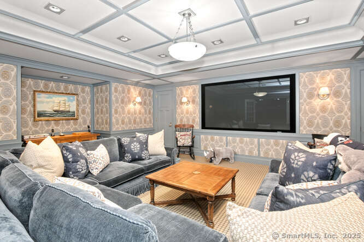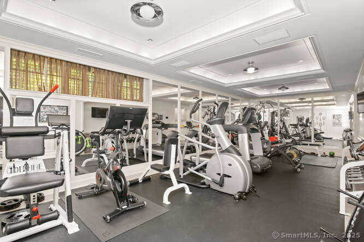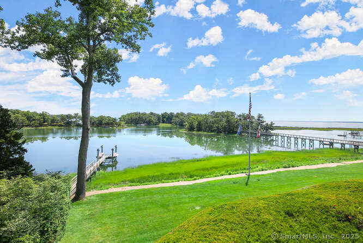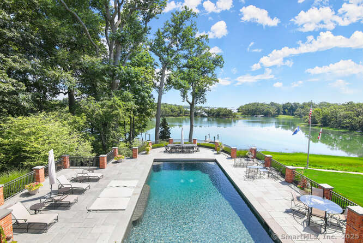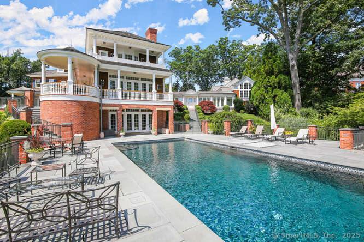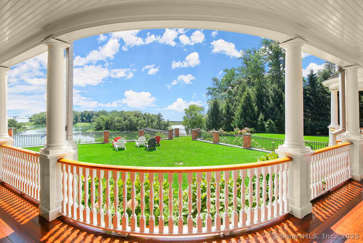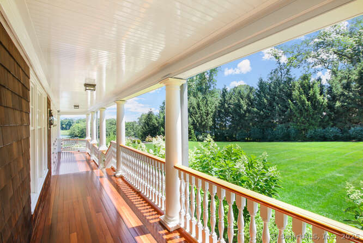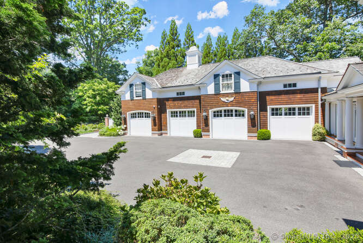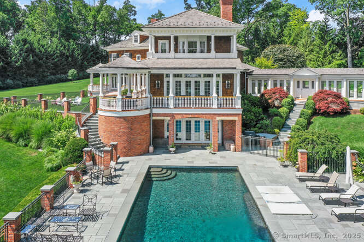More about this Property
If you are interested in more information or having a tour of this property with an experienced agent, please fill out this quick form and we will get back to you!
107 Long Neck Point Road, Darien CT 06820
Current Price: $14,900,000
 6 beds
6 beds  10 baths
10 baths  10579 sq. ft
10579 sq. ft
Last Update: 6/19/2025
Property Type: Single Family For Sale
Home by the Sea is set majestically behind stone pillars and gates on one of the largest Long Neck Point parcels, affording its residents 3.2 landscaped acres of privacy. As you enter, the peaceful setting of the secluded cove takes your breath away. There are wrap-around decks, velvet lawns, flowering gardens and water views for miles. Nature lovers will be in Heaven. The acclaimed architect Sean OKane and esteemed builder Hobbs, Inc, who took 2 years to complete the residence, were awarded the most prestigious CT Home Builders (HOBI) award for Best Custom Home. There are 12K sq.ft. of finished space on four floors. Formal and informal living spaces of detailed craftsmanship and millwork are absolute perfection for family and friends. All bedrooms are ensuite, including the Zen-like primary w/fireplace, private deck, 2 walk-in closets and 5 star hotel-like bath. An oversized domed room w/beams and full bath over the four car garage is an ideal WFH setting or an incredible in-law/nanny quarters. The home offers state of the art lighting and technology, a dock for your boat, a lower level w/theatre, wine cellar, gym, billiards room w/mahogany bar, and sunroom. Theres even an area to wash your pooch. The pool area is gorgeous with ample patio areas. Home by the Sea represents an opportunity for the savvy, as homes of this quality and premier location rarely come on the market.
GPS
MLS #: 24078244
Style: Colonial
Color: Natural
Total Rooms:
Bedrooms: 6
Bathrooms: 10
Acres: 3.16
Year Built: 2008 (Public Records)
New Construction: No/Resale
Home Warranty Offered:
Property Tax: $158,617
Zoning: R-1
Mil Rate:
Assessed Value: $10,797,640
Potential Short Sale:
Square Footage: Estimated HEATED Sq.Ft. above grade is 10579; below grade sq feet total is ; total sq ft is 10579
| Appliances Incl.: | Gas Cooktop,Oven/Range,Wall Oven,Microwave,Refrigerator,Dishwasher,Washer,Dryer |
| Laundry Location & Info: | Upper Level 2nd Floor |
| Fireplaces: | 4 |
| Interior Features: | Audio System,Cable - Available,Security System |
| Basement Desc.: | Full,Unfinished,Fully Finished,Walk-out,Full With Walk-Out |
| Exterior Siding: | Shingle,Wood |
| Exterior Features: | Terrace,Wrap Around Deck,Lighting,Hot Tub,French Doors,Balcony,Grill,Covered Deck,Underground Sprinkler |
| Foundation: | Concrete |
| Roof: | Wood Shingle |
| Parking Spaces: | 4 |
| Garage/Parking Type: | Attached Garage |
| Swimming Pool: | 1 |
| Waterfront Feat.: | L. I. Sound Frontage,Dock or Mooring,View |
| Lot Description: | Professionally Landscaped,Water View |
| Occupied: | Owner |
Hot Water System
Heat Type:
Fueled By: Hot Air,Radiant,Zoned.
Cooling: Central Air
Fuel Tank Location: Above Ground
Water Service: Public Water Connected
Sewage System: Public Sewer Connected
Elementary: Tokeneke
Intermediate:
Middle: Middlesex
High School: Darien
Current List Price: $14,900,000
Original List Price: $14,900,000
DOM: 65
Listing Date: 3/5/2025
Last Updated: 5/12/2025 1:42:20 PM
List Agent Name: Candace Blackwood
List Office Name: BHHS Darien/New Canaan
