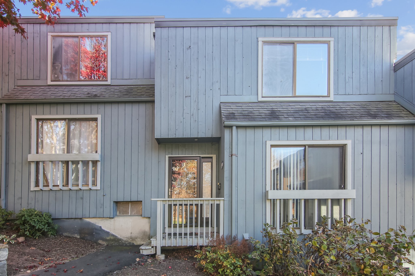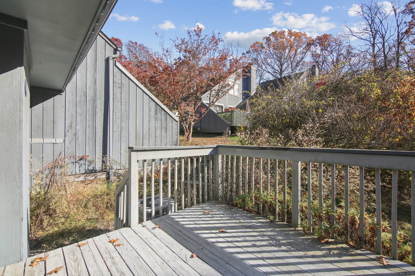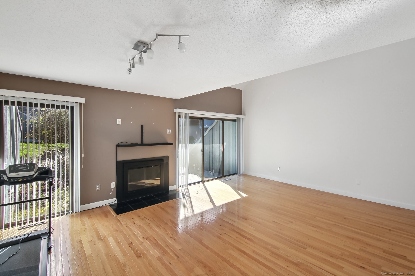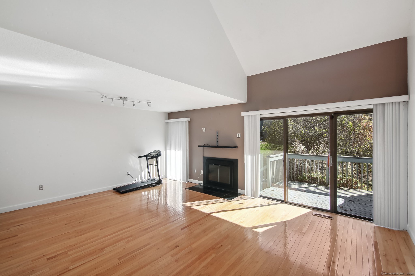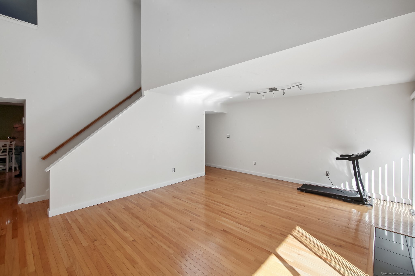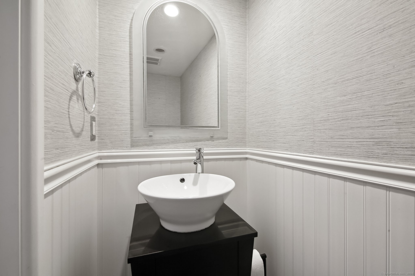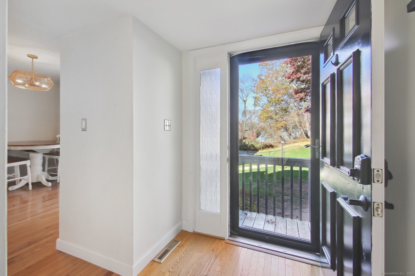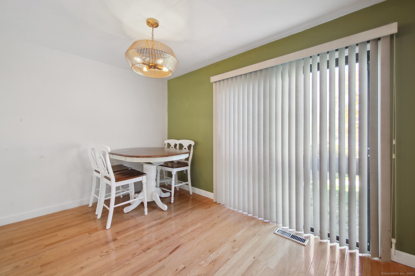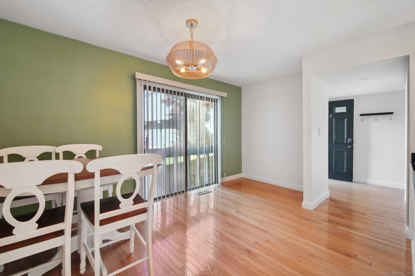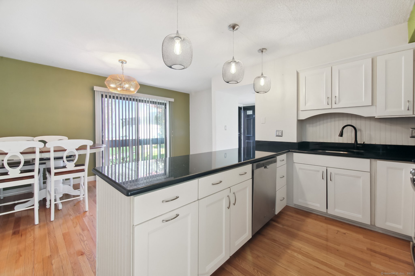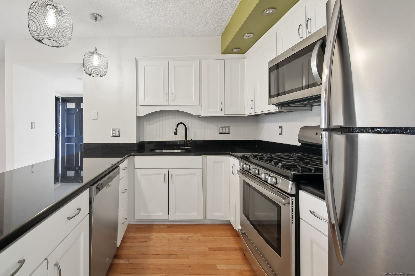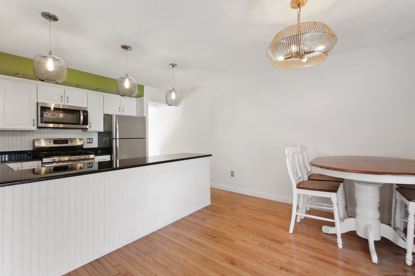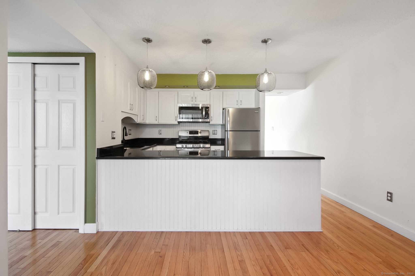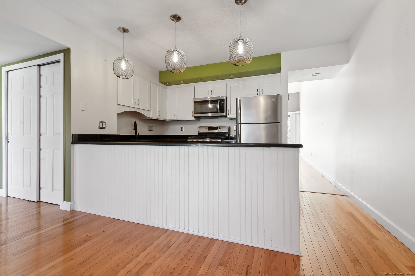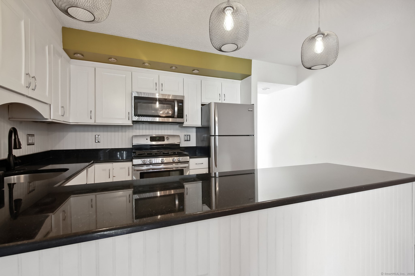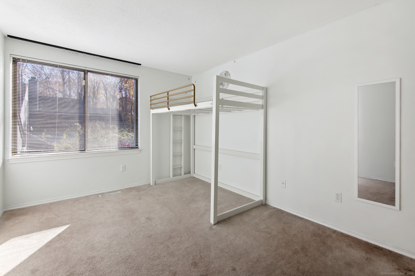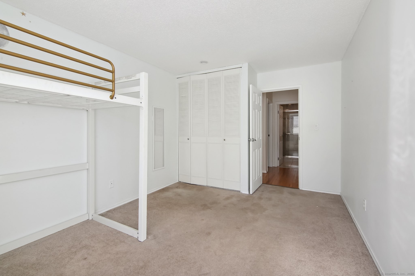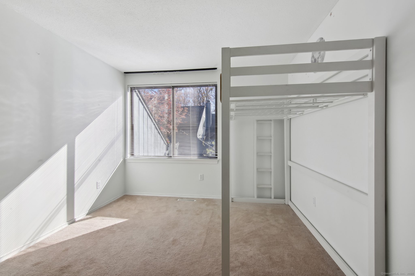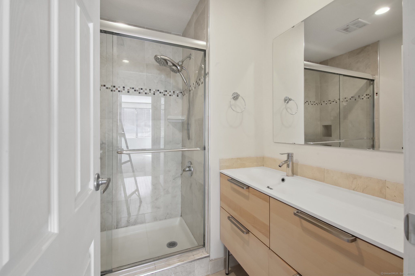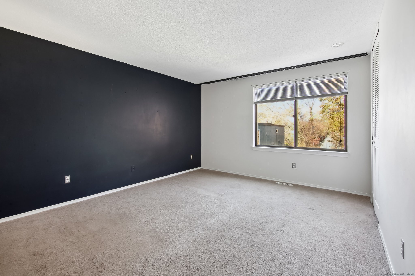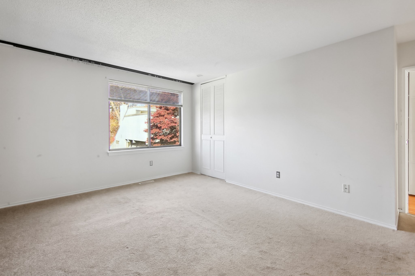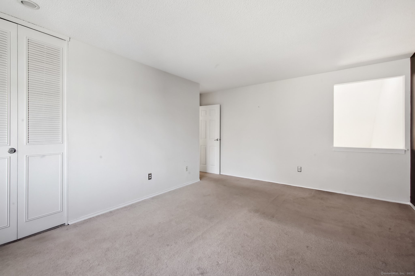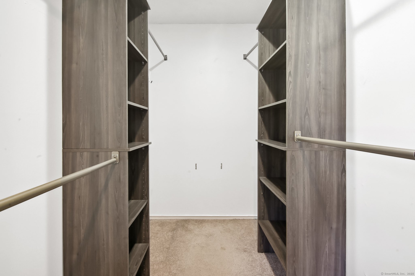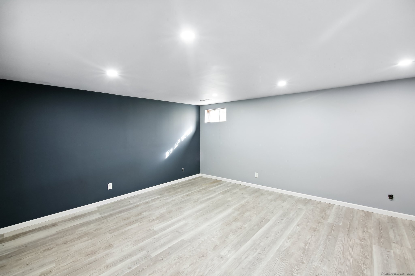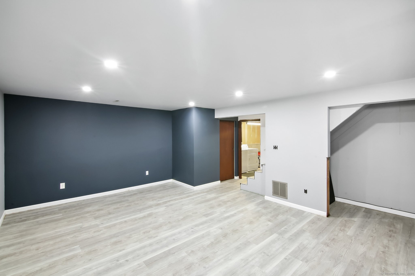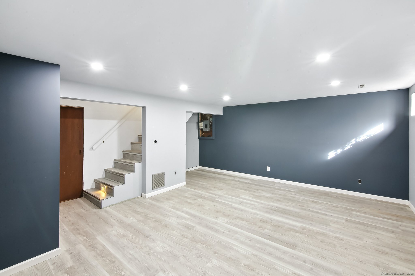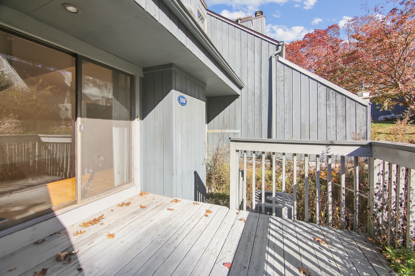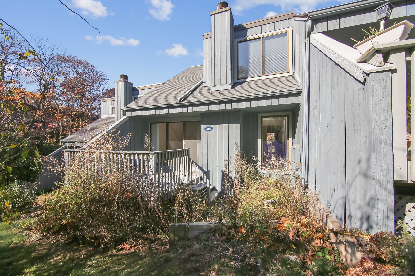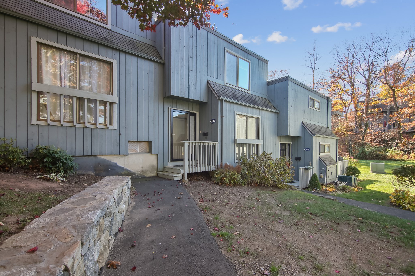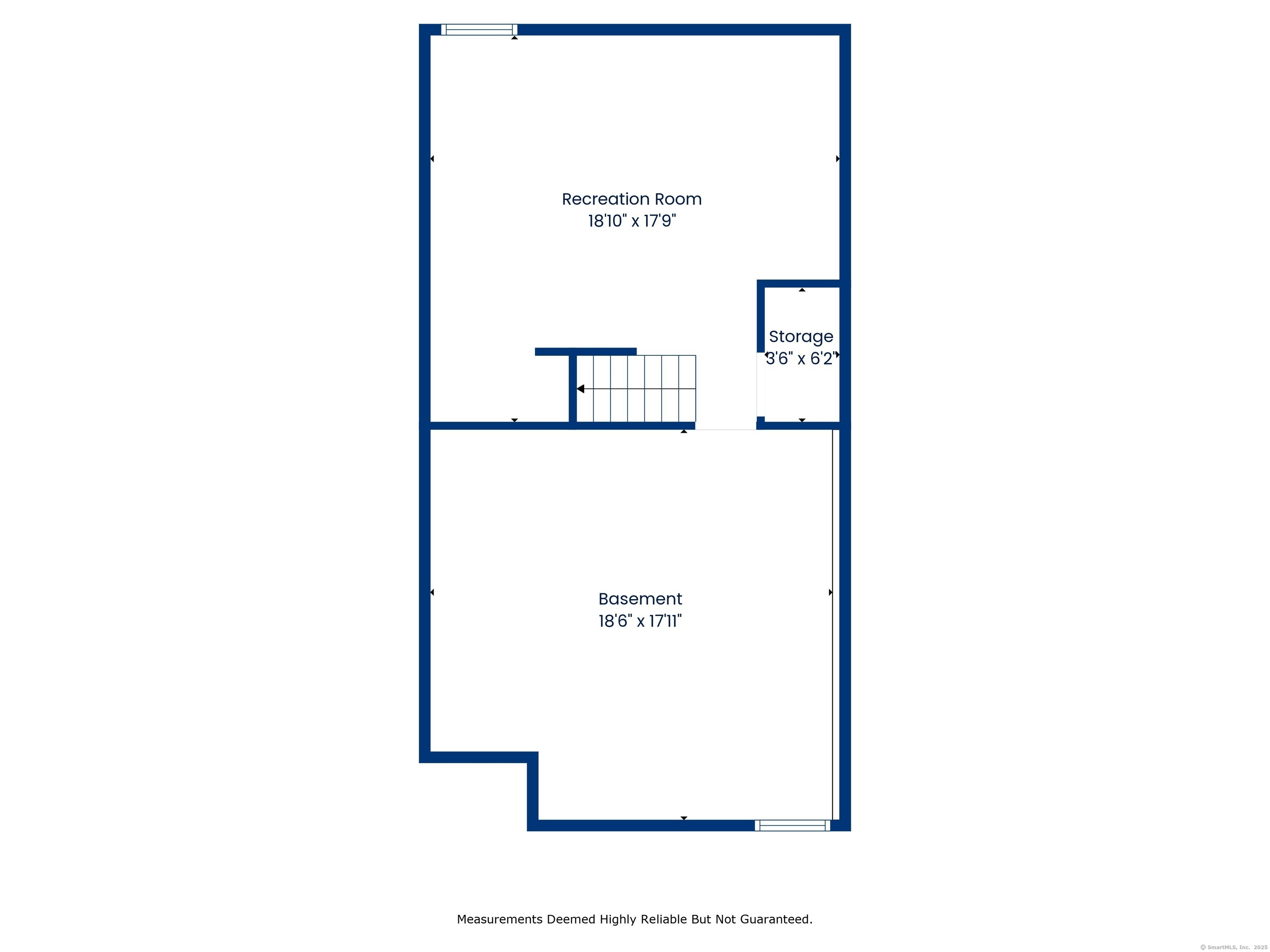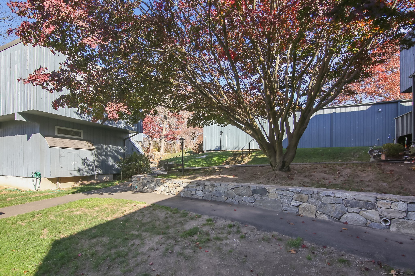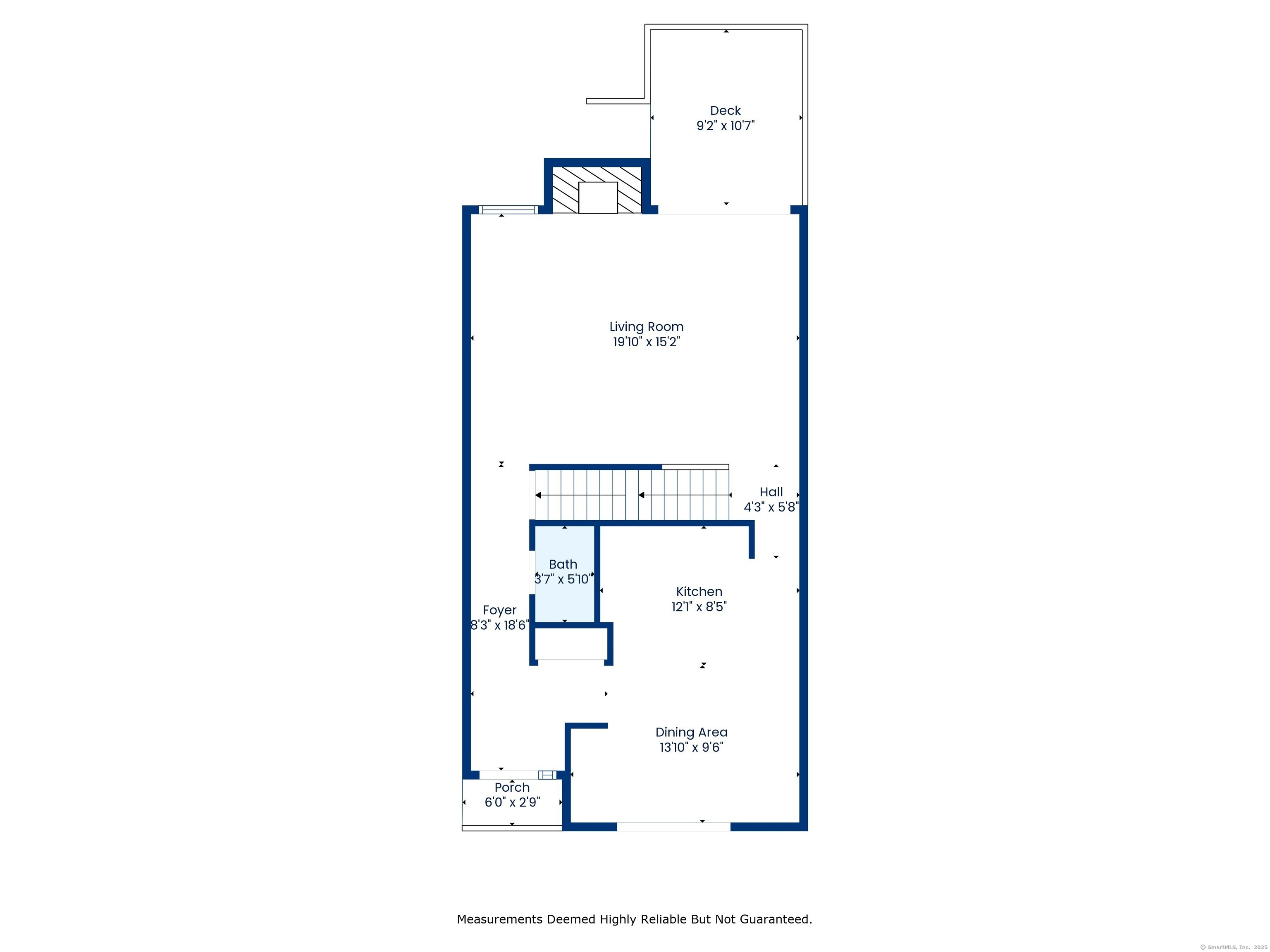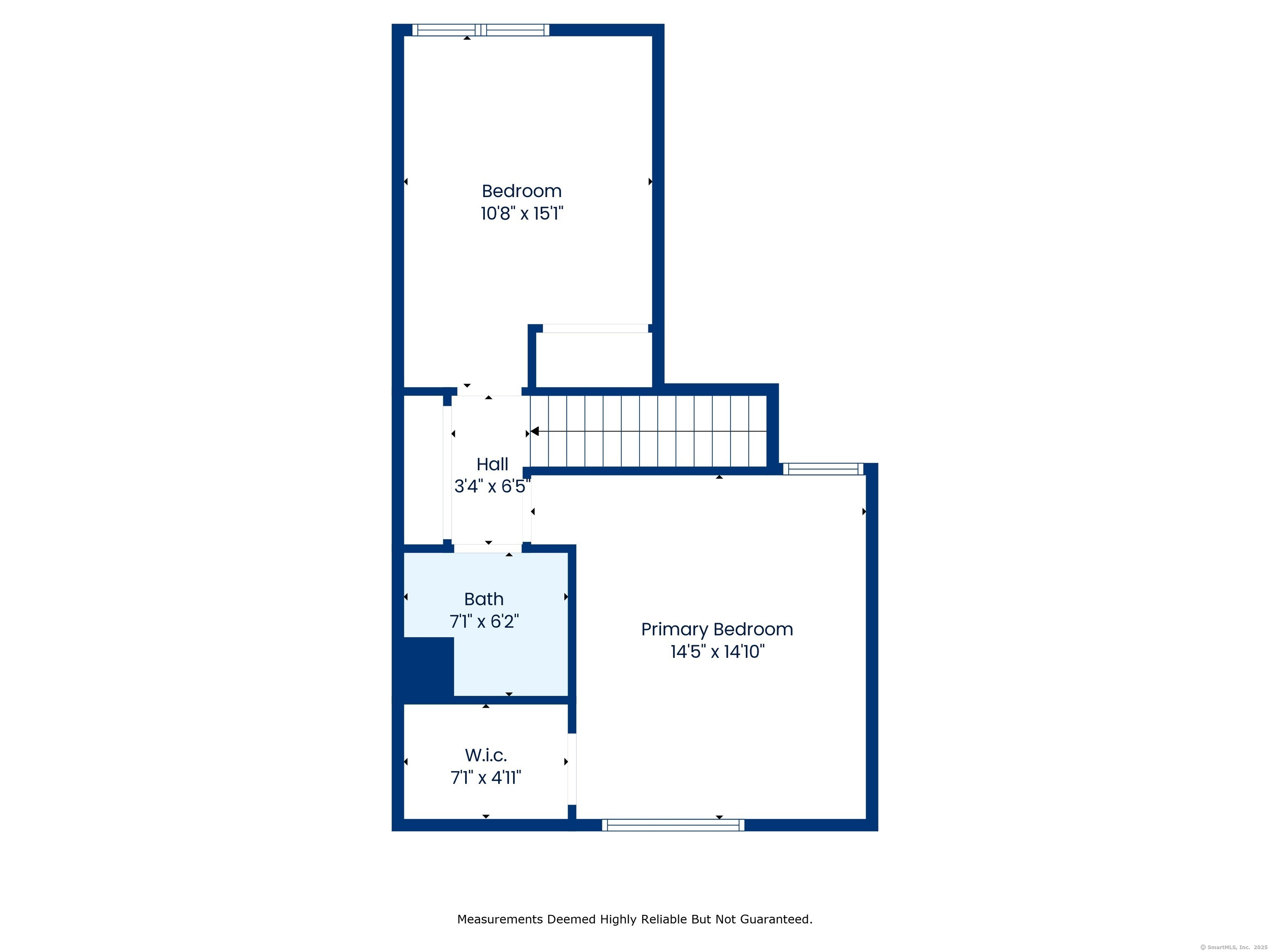More about this Property
If you are interested in more information or having a tour of this property with an experienced agent, please fill out this quick form and we will get back to you!
509 Plymouth Colony , Branford CT 06405
Current Price: $329,900
 2 beds
2 beds  2 baths
2 baths  1390 sq. ft
1390 sq. ft
Last Update: 5/19/2025
Property Type: Condo/Co-Op For Sale
Discover your dream townhouse in the sought-after Plymouth Colony! This renovated two-bedroom, one-and-a-half-bath contemporary home showcases exquisite hardwood floors throughout. The spacious eat-in kitchen boasts ample cabinet space, elegant quartz countertops, and sleek stainless steel appliances. The sunlit living room and dining area feature soaring cathedral ceilings and a cozy fireplace, with sliding doors that open to your own private deck-perfect for entertaining or relaxation. The first-floor bathroom has been beautifully remodeled for added convenience. Upstairs, youll find two generously sized bedrooms, including an oversized primary suite complete with a large walk-in closet. The second bedroom also offers considerable space, making it ideal for guests or a home office. The finished lower level features a cozy family room, providing extra living space for your enjoyment. Additionally, the property includes a convenient carport. Enjoy fantastic community amenities like a pool and clubhouse, all within a delightful location near hiking trails, shopping, and the beach. Experience the perfect balance of comfort and convenience, just minutes from Yale New Haven Hospital and I-95!
Route 1 to Alps Road to Plymouth Colony.
MLS #: 24078217
Style: Townhouse
Color:
Total Rooms:
Bedrooms: 2
Bathrooms: 2
Acres: 0
Year Built: 1973 (Public Records)
New Construction: No/Resale
Home Warranty Offered:
Property Tax: $4,020
Zoning: RES
Mil Rate:
Assessed Value: $131,900
Potential Short Sale:
Square Footage: Estimated HEATED Sq.Ft. above grade is 1390; below grade sq feet total is ; total sq ft is 1390
| Appliances Incl.: | Oven/Range,Microwave,Refrigerator,Dishwasher,Disposal |
| Laundry Location & Info: | Lower Level |
| Fireplaces: | 1 |
| Interior Features: | Cable - Available,Open Floor Plan |
| Basement Desc.: | Full,Partially Finished |
| Exterior Siding: | Wood |
| Exterior Features: | Deck |
| Parking Spaces: | 1 |
| Garage/Parking Type: | Carport |
| Swimming Pool: | 1 |
| Waterfront Feat.: | Not Applicable |
| Lot Description: | N/A |
| Occupied: | Tenant |
HOA Fee Amount 340
HOA Fee Frequency: Monthly
Association Amenities: .
Association Fee Includes:
Hot Water System
Heat Type:
Fueled By: Hot Air.
Cooling: Central Air
Fuel Tank Location:
Water Service: Public Water Connected
Sewage System: Public Sewer Connected
Elementary: Per Board of Ed
Intermediate:
Middle:
High School: Per Board of Ed
Current List Price: $329,900
Original List Price: $329,900
DOM: 76
Listing Date: 3/4/2025
Last Updated: 3/26/2025 4:02:34 PM
List Agent Name: Gene Pica
List Office Name: RE/MAX Alliance
