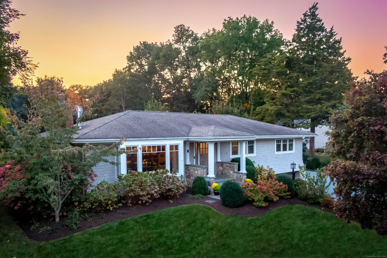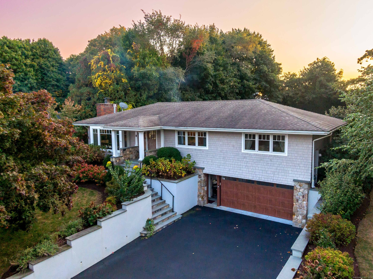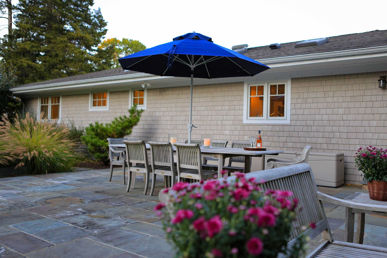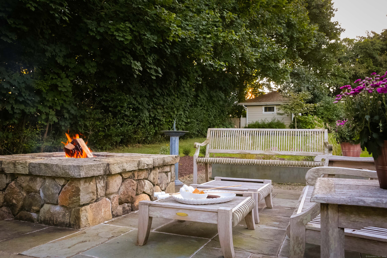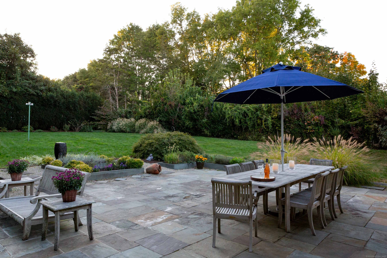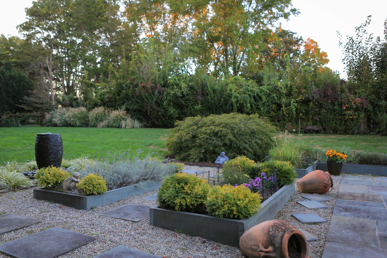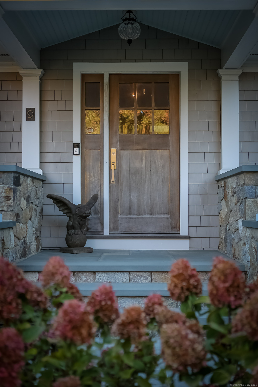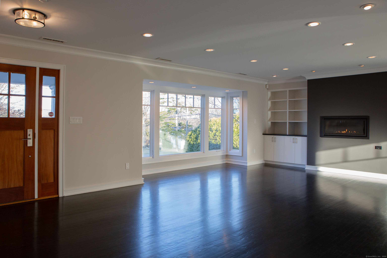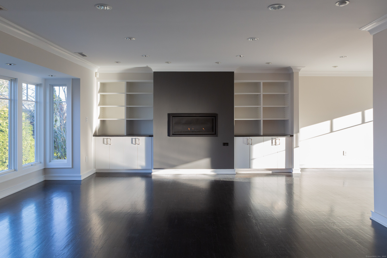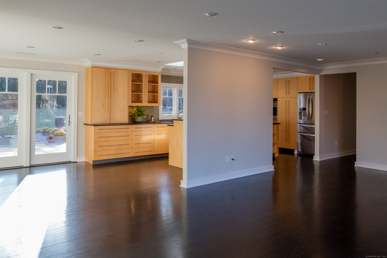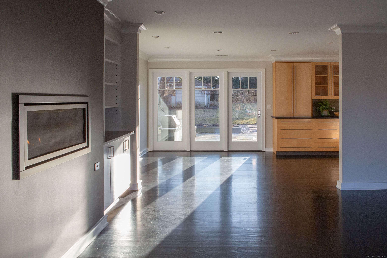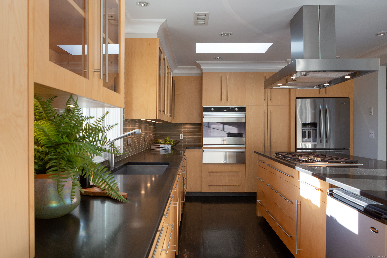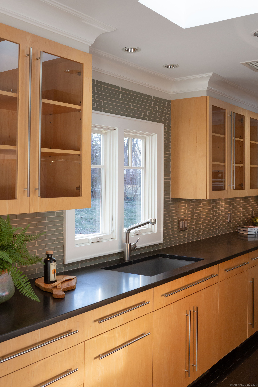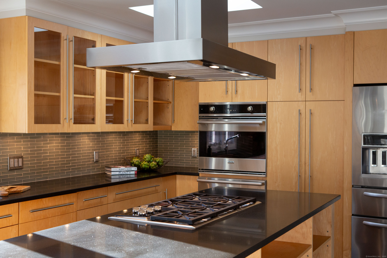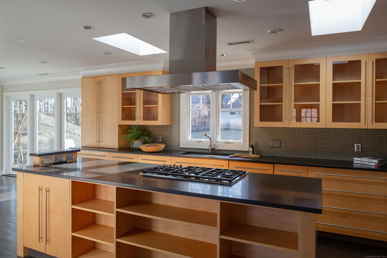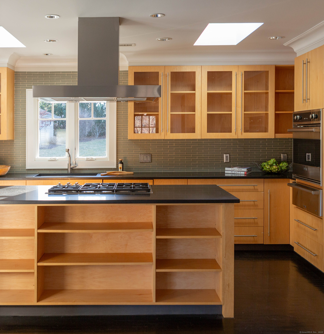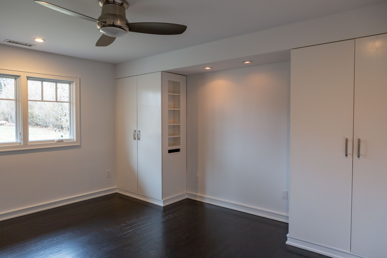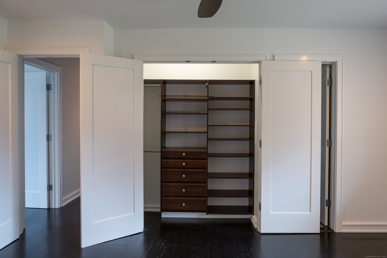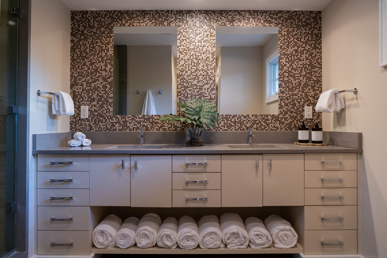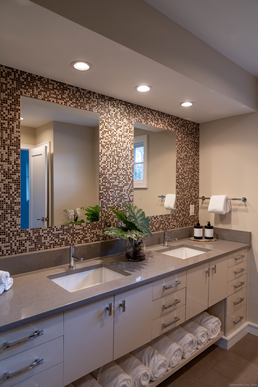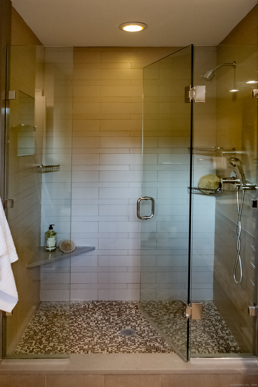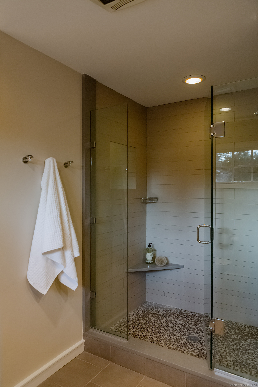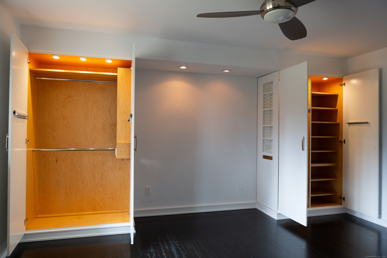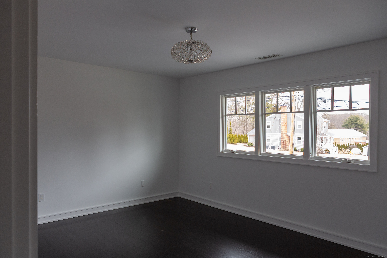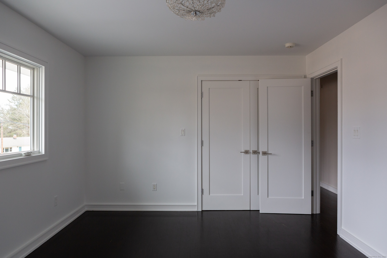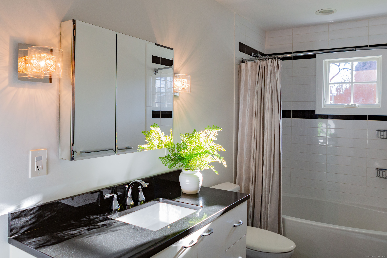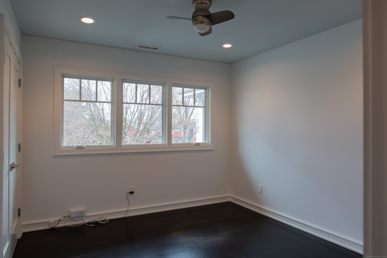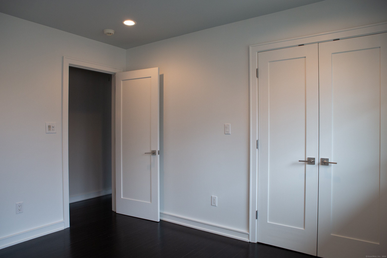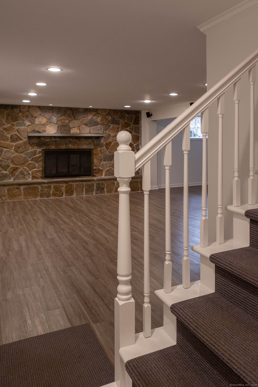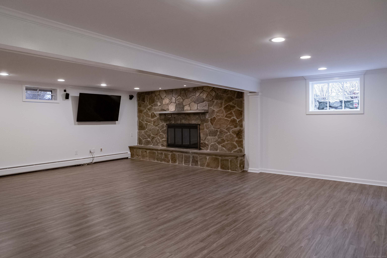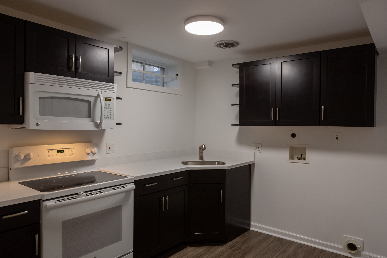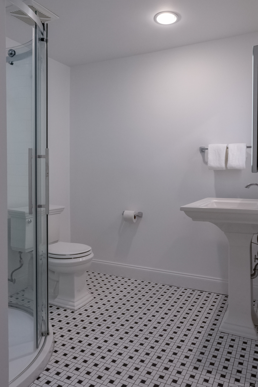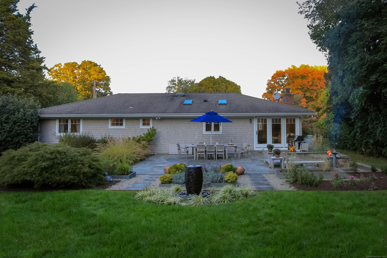More about this Property
If you are interested in more information or having a tour of this property with an experienced agent, please fill out this quick form and we will get back to you!
9 Schiller Road, Fairfield CT 06825
Current Price: $1,175,000
 3 beds
3 beds  3 baths
3 baths  2440 sq. ft
2440 sq. ft
Last Update: 6/24/2025
Property Type: Single Family For Sale
An ode to the perfect modern ranch. A little meditative, a little contemporary, and rich in everyday comforts. Nine Schiller was completely redone in 2013. Every detail was given careful attention and a deft touch. Not too little, not too much - this ones exactly right. Enjoy the comfort of one level living plus the flexibility of a fully finished lower level with in-law potential. Interior features include a sun filled great room with a sleek gas fireplace, flanked by custom built-ins. The blonde wood kitchen strategically maximizes space and culinary enjoyment. The casual dining area flows outdoors to the tremendous bluestone patio. Ideal for entertaining it features unique stone raised beds and an outdoor hearth. The entire property is enveloped in artistically layered gardens that bloom continually throughout the growing season and enhance the timeless exterior. The primary suite has custom closets and a full bath with a glass enclosed shower and double vanity. Two additional bedrooms share a full hall bathroom. The lower level offers a native stone wood burning fireplace, a second kitchen/laundry room and a third full bathroom, plus plenty of storage. The two car garage is heated and walks out to a newly paved flat driveway. Located in Stratfield Village, walking distance to Lake Mohegan and North Stratfield Elementary School. Schiller is an easy drive to all the Fairfield / Black Rock Tpk conveniences and the Metro station. All details @ unbranded 9schiller.com
Stratfield Rd to Colonese or Wheeler Park to Lounsbury
MLS #: 24078195
Style: Ranch,Modern
Color: Weathered Cedar
Total Rooms:
Bedrooms: 3
Bathrooms: 3
Acres: 0.46
Year Built: 1972 (Public Records)
New Construction: No/Resale
Home Warranty Offered:
Property Tax: $9,181
Zoning: R3
Mil Rate:
Assessed Value: $329,070
Potential Short Sale:
Square Footage: Estimated HEATED Sq.Ft. above grade is 1634; below grade sq feet total is 806; total sq ft is 2440
| Appliances Incl.: | Gas Cooktop,Electric Range,Wall Oven,Range Hood,Refrigerator,Dishwasher |
| Laundry Location & Info: | Lower Level Laundry area is in the 2nd kitchen area |
| Fireplaces: | 2 |
| Interior Features: | Auto Garage Door Opener,Cable - Pre-wired,Security System |
| Basement Desc.: | Full,Heated,Fully Finished,Garage Access,Interior Access |
| Exterior Siding: | Shake,Cedar |
| Exterior Features: | Shed,Gutters,Garden Area,Lighting,Patio |
| Foundation: | Concrete |
| Roof: | Asphalt Shingle |
| Parking Spaces: | 2 |
| Driveway Type: | Private,Paved,Asphalt |
| Garage/Parking Type: | Under House Garage,Paved,Off Street Parking,Drivew |
| Swimming Pool: | 0 |
| Waterfront Feat.: | Beach Rights |
| Lot Description: | Treed,Level Lot,Sloping Lot,Professionally Landscaped |
| Nearby Amenities: | Golf Course,Health Club,Lake,Library,Medical Facilities,Playground/Tot Lot,Private School(s) |
| In Flood Zone: | 0 |
| Occupied: | Owner |
Hot Water System
Heat Type:
Fueled By: Hot Air,Zoned.
Cooling: Central Air
Fuel Tank Location: In Garage
Water Service: Public Water Connected
Sewage System: Public Sewer Connected
Elementary: North Stratfield
Intermediate:
Middle: Fairfield Woods
High School: Fairfield Warde
Current List Price: $1,175,000
Original List Price: $1,350,000
DOM: 81
Listing Date: 3/6/2025
Last Updated: 6/6/2025 1:30:51 AM
Expected Active Date: 3/13/2025
List Agent Name: Carrie Perkins
List Office Name: RE/MAX Heritage
