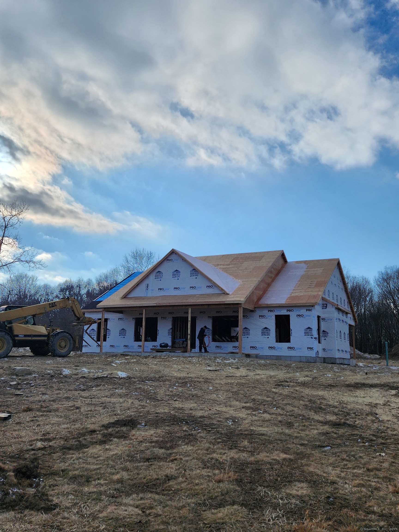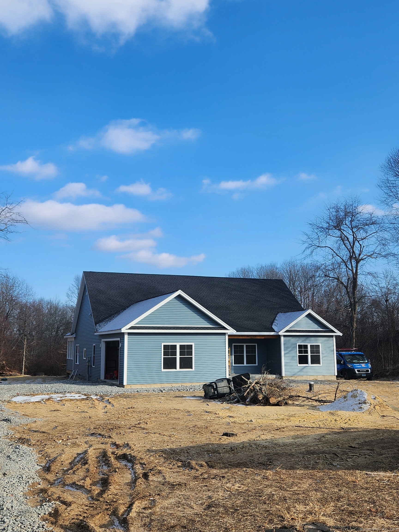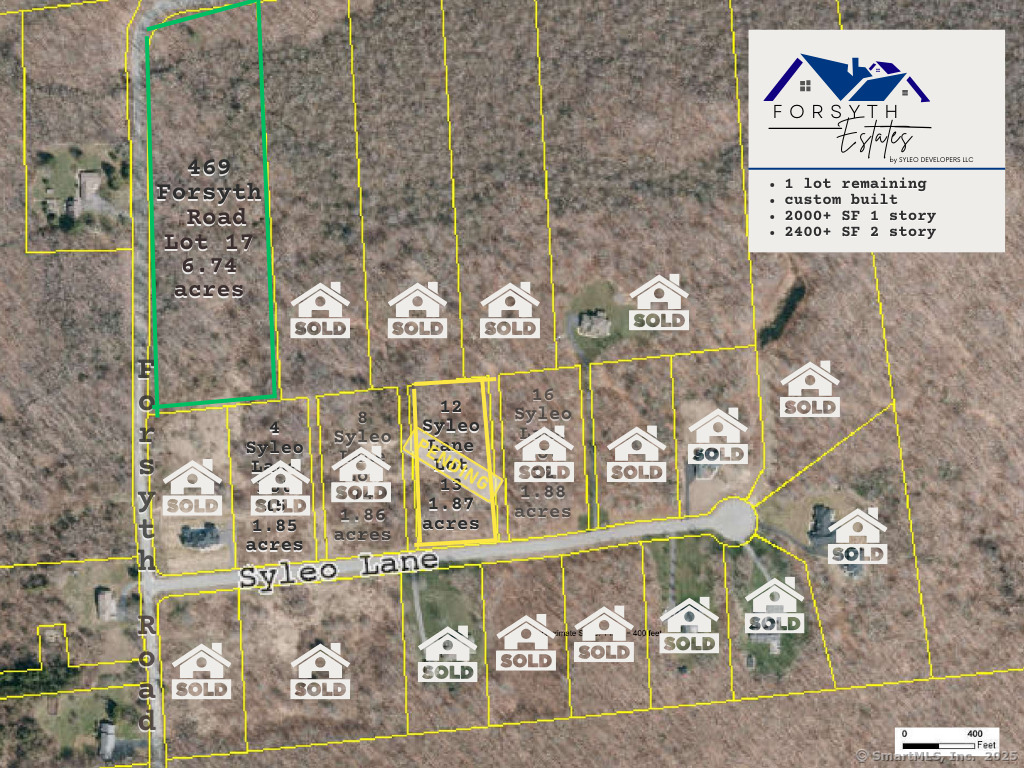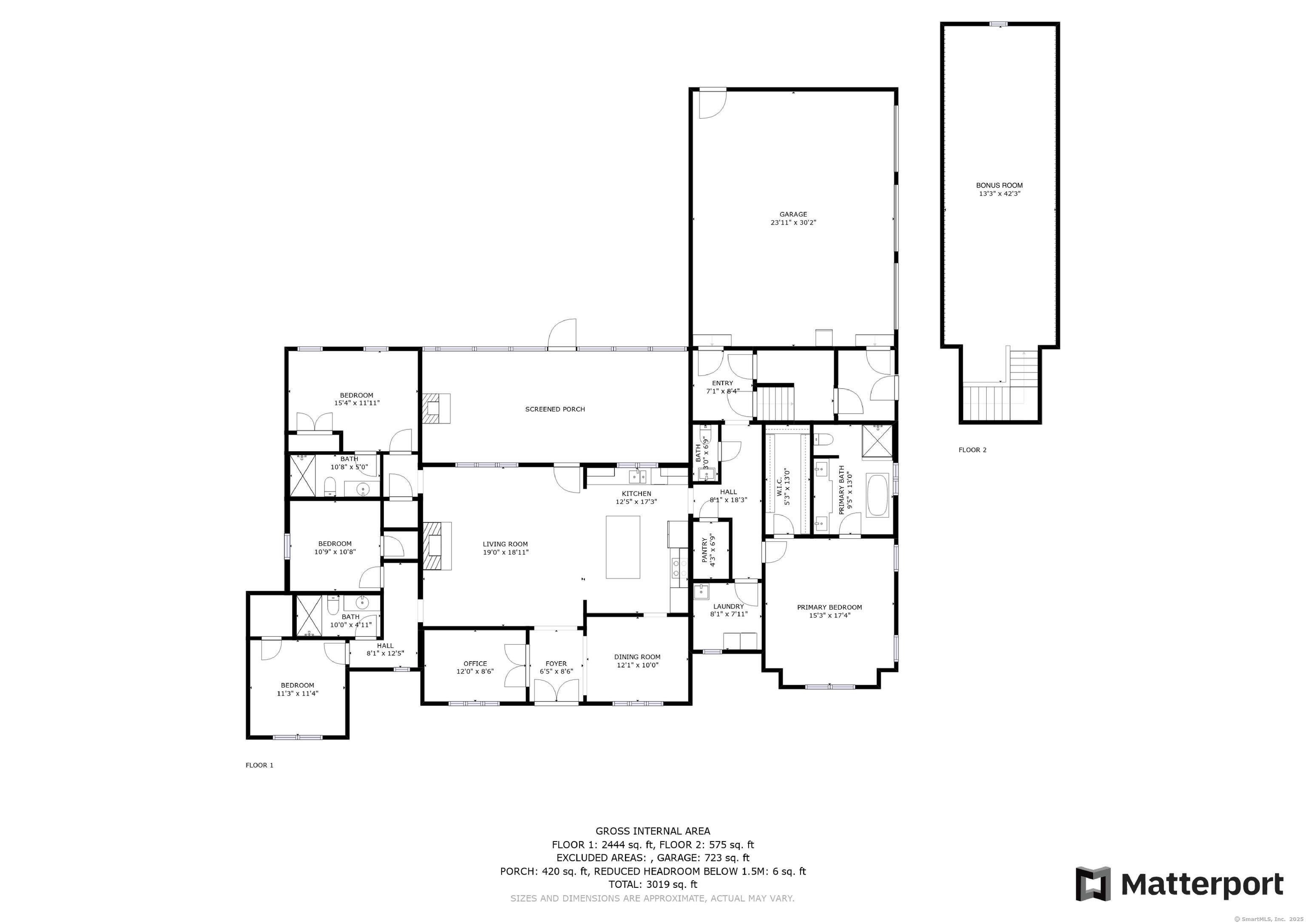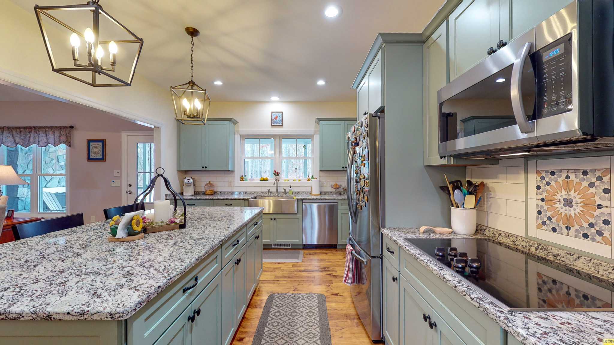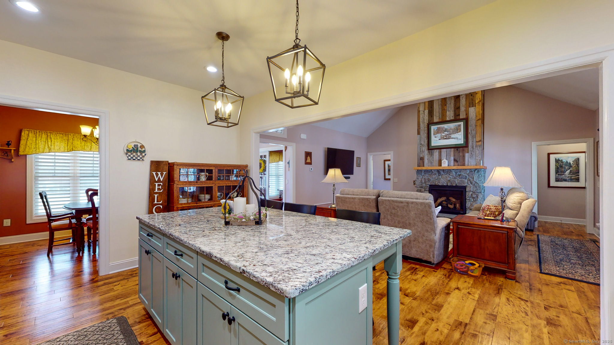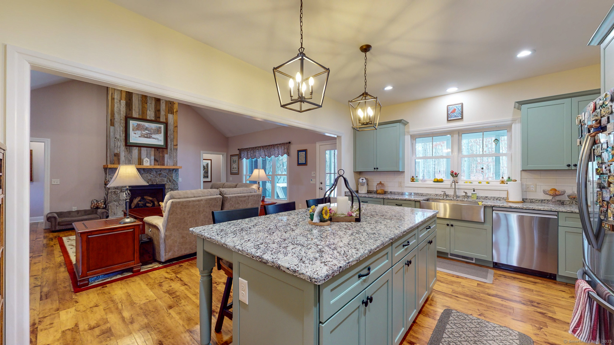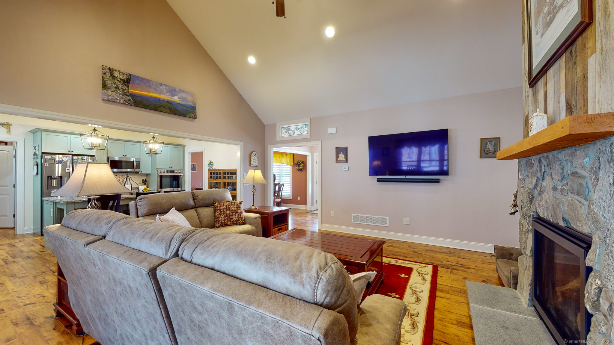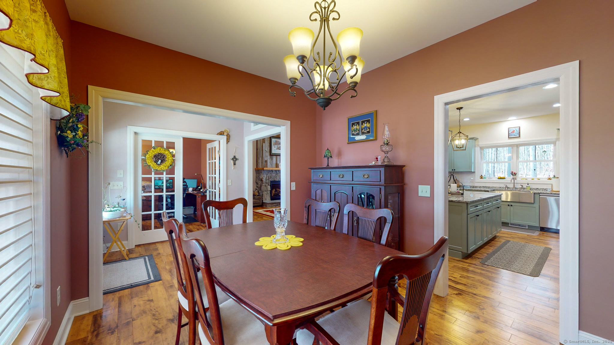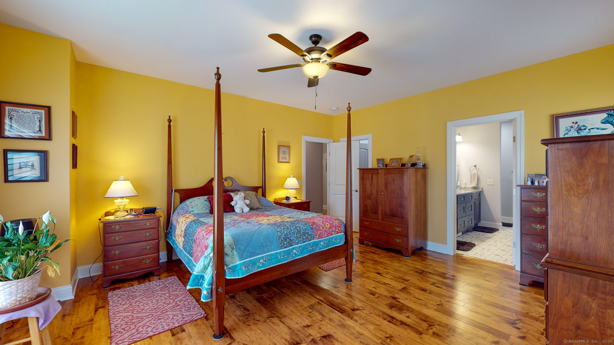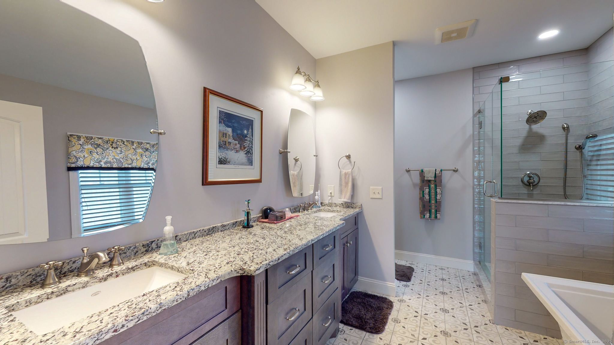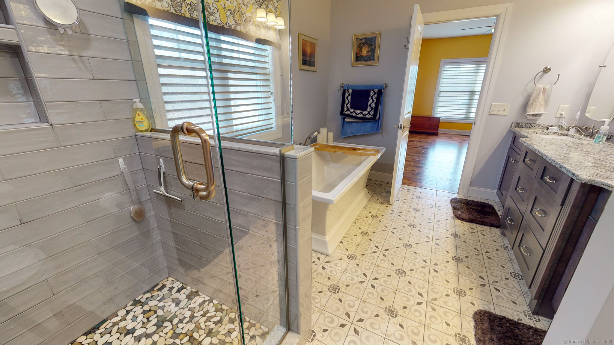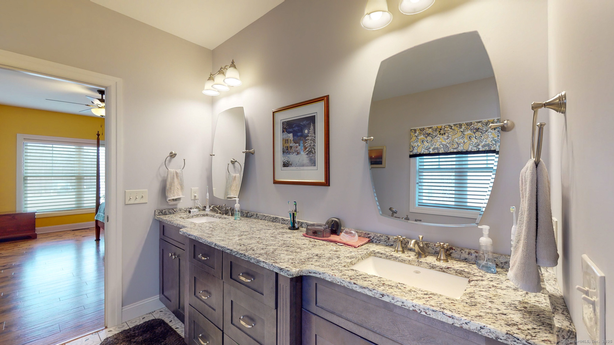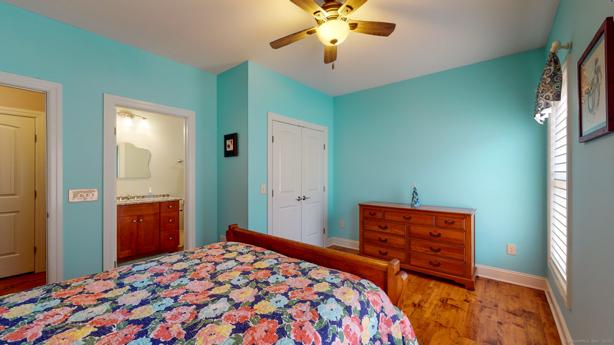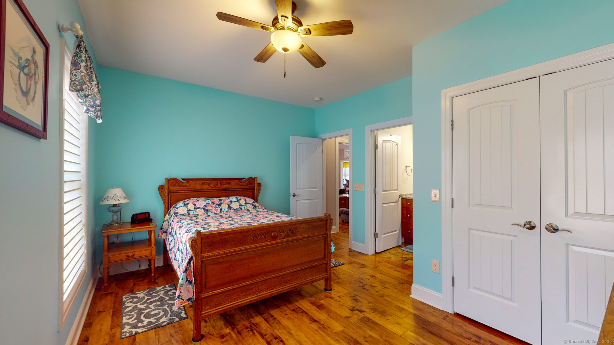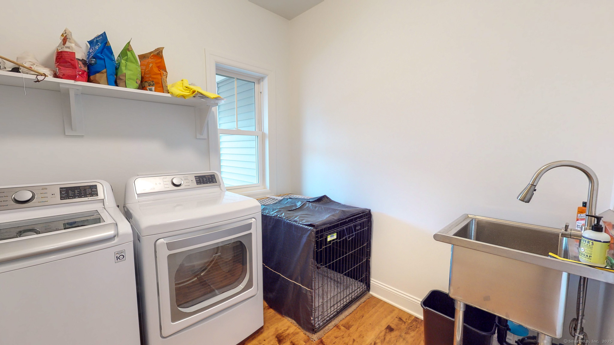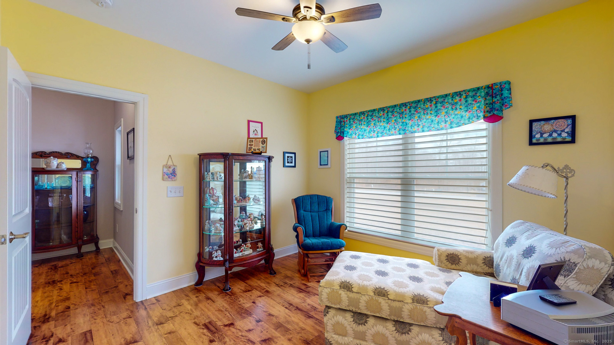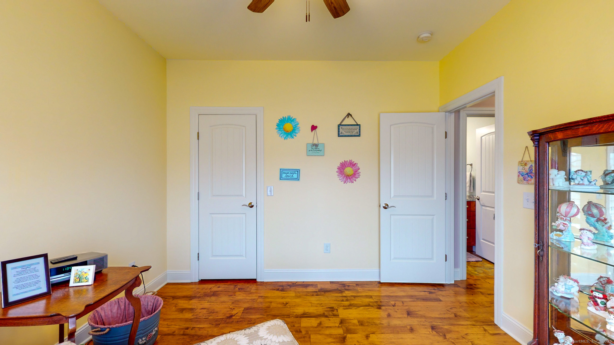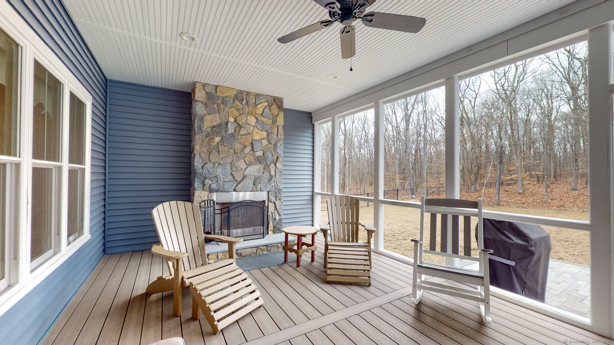More about this Property
If you are interested in more information or having a tour of this property with an experienced agent, please fill out this quick form and we will get back to you!
469 Forsyth Road, Salem CT 06420
Current Price: $725,000
 3 beds
3 beds  3 baths
3 baths  2000 sq. ft
2000 sq. ft
Last Update: 6/19/2025
Property Type: Single Family For Sale
Welcome to 469 Forsyth Road a 6+ acre building lot nestled in the serene countryside of rural Salem. Here, youll find the perfect setting to build your dream home, with spacious packages starting at 2,000SF for single level and 2,400 SF for 2 level homes. Whether you bring your own plans or we custom design a home for you, youll enjoy endless possibilities. Choose from a wide range of premium finishes, including cabinets, granite countertops, hardwood floors, tile, moldings, fixtures, doors, siding, and shingles-ensuring your home reflects your personal style. The home will feature underground utilities, energy-efficient propane heating, and central AC. Tours available to explore already built homes to witness the superior craftsmanship and attention to detail provided by D&D Quality Builders, our exclusive builder. Plus, every home comes with a one-year warranty for peace of mind. This is the last remaining lots available and can accommodate a walk-out basement, offering additional possibilities for your dream home. Simply let us know what you envision, and well provide a customized quote. To give you a closer look at the exceptional quality of construction, take a look at the pictures and 3D tour -showcasing various upgrades available. Dont miss out on this exclusive opportunity to build your private dream home!
GPS Friendly
MLS #: 24078165
Style: Colonial,Ranch
Color: Buyer Choice
Total Rooms:
Bedrooms: 3
Bathrooms: 3
Acres: 6.74
Year Built: 2025 (Public Records)
New Construction: No/Resale
Home Warranty Offered:
Property Tax: $1,606
Zoning: RUA
Mil Rate:
Assessed Value: $54,800
Potential Short Sale:
Square Footage: Estimated HEATED Sq.Ft. above grade is 2000; below grade sq feet total is 0; total sq ft is 2000
| Appliances Incl.: | Oven/Range,Refrigerator,Dishwasher |
| Laundry Location & Info: | Main Level TBD by Buyers plans |
| Fireplaces: | 1 |
| Energy Features: | Thermopane Windows |
| Interior Features: | Auto Garage Door Opener,Cable - Available |
| Energy Features: | Thermopane Windows |
| Basement Desc.: | Full |
| Exterior Siding: | Vinyl Siding |
| Exterior Features: | Underground Utilities,Lighting |
| Foundation: | Concrete |
| Roof: | Asphalt Shingle |
| Parking Spaces: | 2 |
| Garage/Parking Type: | Attached Garage |
| Swimming Pool: | 0 |
| Waterfront Feat.: | Not Applicable |
| Lot Description: | Secluded,Some Wetlands,Treed,Sloping Lot |
| In Flood Zone: | 0 |
| Occupied: | Vacant |
Hot Water System
Heat Type:
Fueled By: Hot Water,Zoned.
Cooling: Central Air
Fuel Tank Location: In Ground
Water Service: Private Well
Sewage System: Septic
Elementary: Salem
Intermediate: Per Board of Ed
Middle: Salem
High School: East Lyme
Current List Price: $725,000
Original List Price: $725,000
DOM: 153
Listing Date: 1/17/2025
Last Updated: 3/4/2025 7:07:31 PM
List Agent Name: Paula Turley
List Office Name: CR Premier Properties
