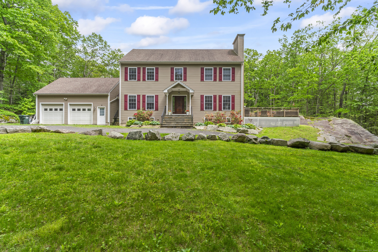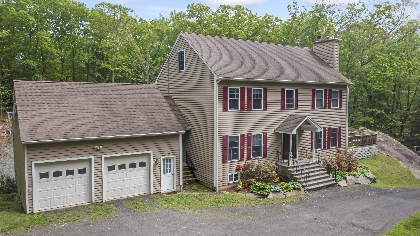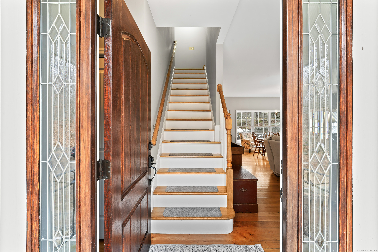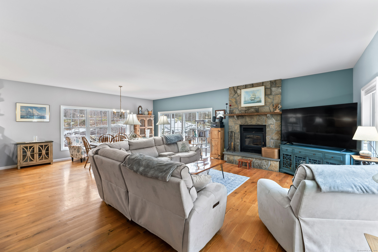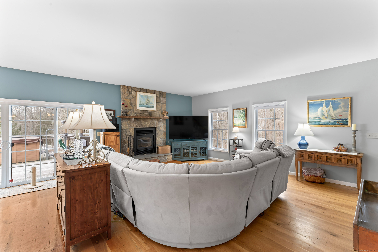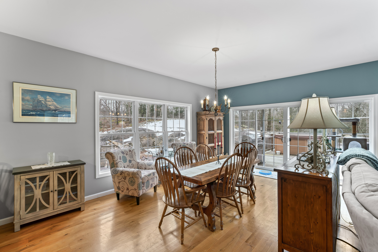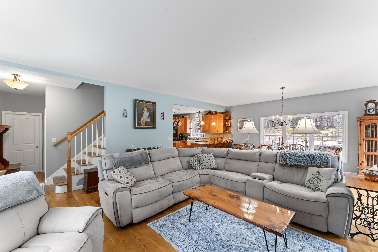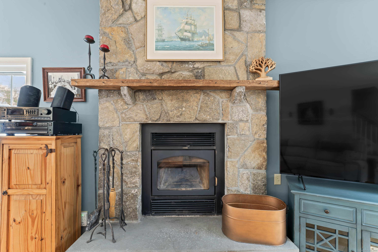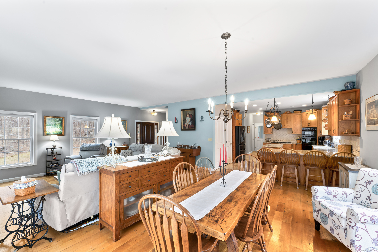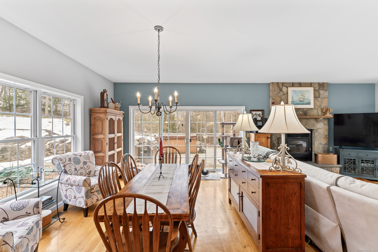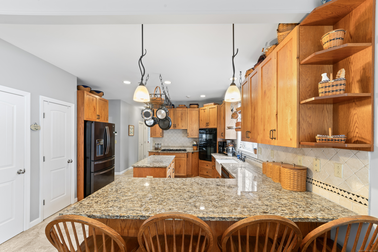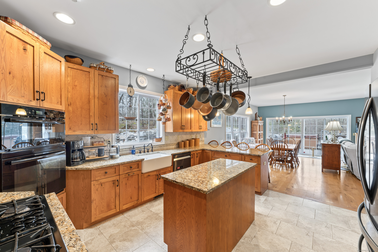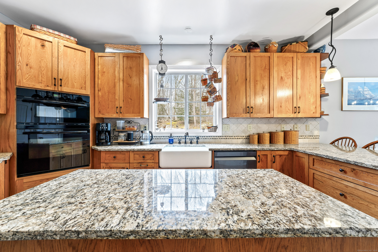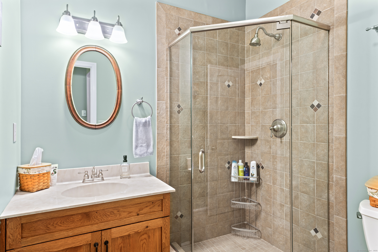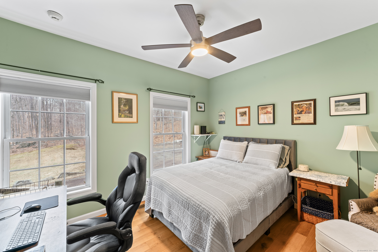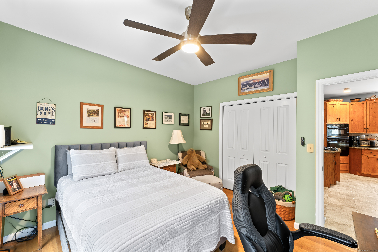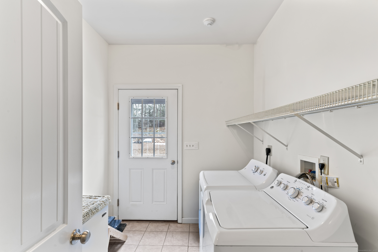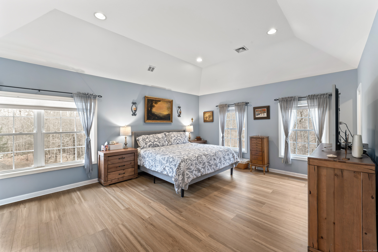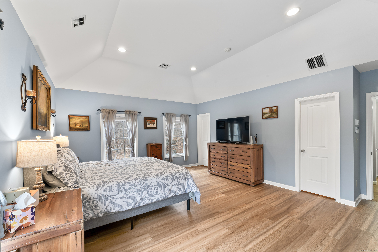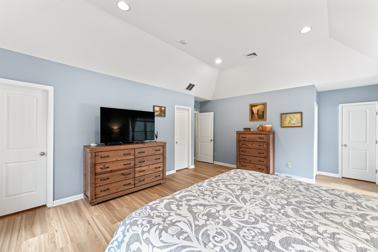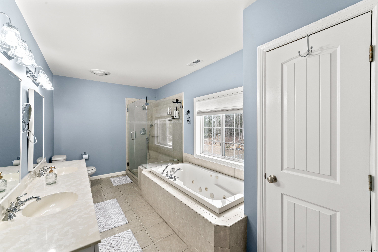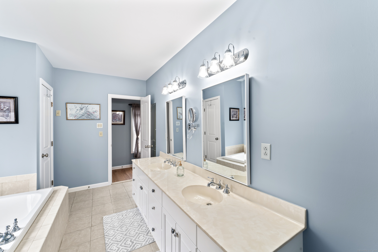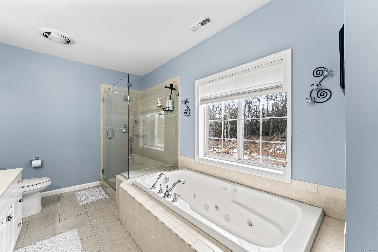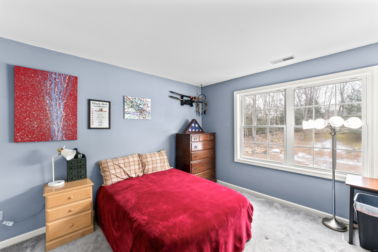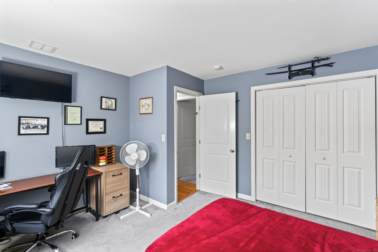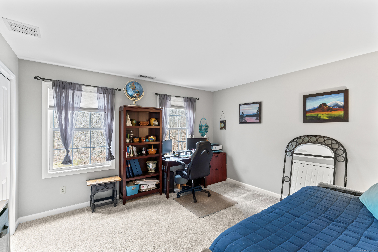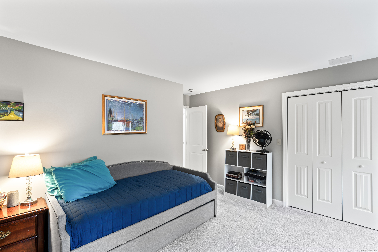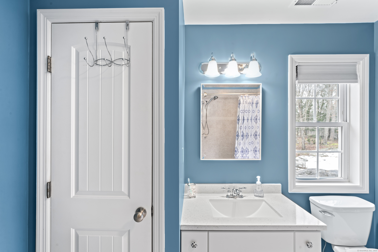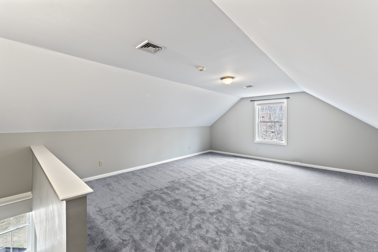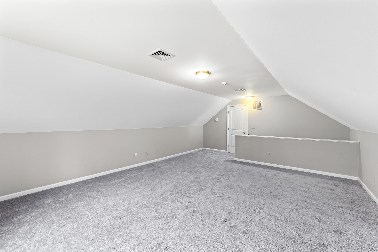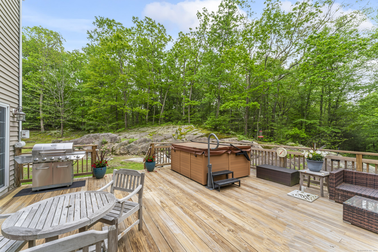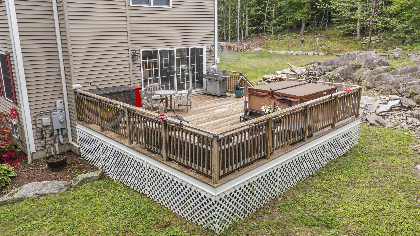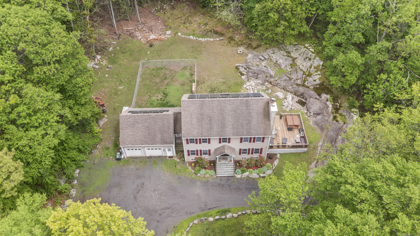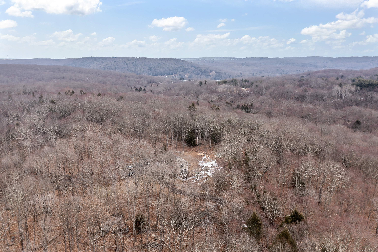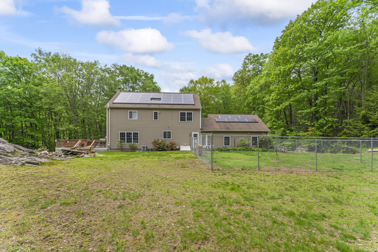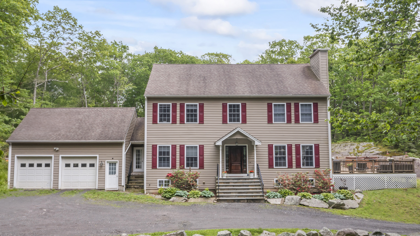More about this Property
If you are interested in more information or having a tour of this property with an experienced agent, please fill out this quick form and we will get back to you!
9 Jordan Hill Road, Newtown CT 06482
Current Price: $799,900
 4 beds
4 beds  3 baths
3 baths  3296 sq. ft
3296 sq. ft
Last Update: 6/25/2025
Property Type: Single Family For Sale
Welcome to 9 Jordan Hill Rd in Newtown! Come experience the picturesque 6-acre lot, providing ample privacy and room to explore. This stunning custom-built colonial home with incredible potential for expansion. The custom-built kitchen features granite countertops, a stylish breakfast bar, and tailored cabinetry for maximum storage and functionality. This home is designed with flexibility in mind, and the spacious unfinished basement with 9+ ft ceilings offers endless possibilities that could easily be transformed into a playroom, game room, or home theater, making it the perfect space for family fun and entertainment. With 4 generously sized bedrooms and 3 full bathrooms, theres plenty of room for everyone. One of the bedrooms is conveniently located on the main level, right next to a full bathroom, making it ideal for guests or as an in-law suite. The 3rd level of the home features the perfect finished bonus room or playroom with brand-new carpet. The open-concept floor plan allows for seamless flow from one space to the next, creating the perfect environment for entertaining. Whether youre hosting a dinner party or just relaxing with loved ones, the layout makes it easy to connect with your guests. Step outside onto the deck, and youll be immersed in the serenity of the surrounding nature- perfect for enjoying summer evenings or morning coffee in peace. Hardwood floors run throughout the main level, adding warmth and elegance to the home.
In addition to the main living areas, there is unfinished space above the garage, NOT included in the living square footage 26 X 20. Currently used as a music studio, this versatile space would make a fantastic home office, art studio, or whatever suits your needs. Tesla solar panels, installed and paid for in 2018, provide sustainable energy and cost savings, while the generator plug ensures youre always prepared with backup power. Come explore all of the possibilities!
Route 34 to Jordan Hill
MLS #: 24078147
Style: Colonial
Color: Tan
Total Rooms:
Bedrooms: 4
Bathrooms: 3
Acres: 6
Year Built: 2006 (Public Records)
New Construction: No/Resale
Home Warranty Offered:
Property Tax: $12,577
Zoning: R-2
Mil Rate:
Assessed Value: $466,350
Potential Short Sale:
Square Footage: Estimated HEATED Sq.Ft. above grade is 3296; below grade sq feet total is ; total sq ft is 3296
| Appliances Incl.: | Cook Top,Wall Oven,Refrigerator,Dishwasher,Washer,Dryer |
| Laundry Location & Info: | Main Level Main level by breezeway door |
| Fireplaces: | 1 |
| Energy Features: | Active Solar,Fireplace Insert,Generator Ready,Thermopane Windows |
| Interior Features: | Security System |
| Energy Features: | Active Solar,Fireplace Insert,Generator Ready,Thermopane Windows |
| Home Automation: | Security System,Wired For Audio |
| Basement Desc.: | Full,Unfinished,Storage,Interior Access,Concrete Floor,Full With Hatchway |
| Exterior Siding: | Vinyl Siding |
| Exterior Features: | Underground Utilities,Deck,Hot Tub,Patio |
| Foundation: | Concrete |
| Roof: | Fiberglass Shingle |
| Parking Spaces: | 2 |
| Garage/Parking Type: | Attached Garage |
| Swimming Pool: | 0 |
| Waterfront Feat.: | Not Applicable |
| Lot Description: | Treed,Level Lot,Sloping Lot |
| Occupied: | Owner |
Hot Water System
Heat Type:
Fueled By: Hot Air.
Cooling: Central Air
Fuel Tank Location: In Basement
Water Service: Private Well
Sewage System: Septic
Elementary: Sandy Hook
Intermediate: Reed
Middle: Newtown
High School: Newtown
Current List Price: $799,900
Original List Price: $849,900
DOM: 113
Listing Date: 3/4/2025
Last Updated: 6/9/2025 2:56:09 PM
List Agent Name: Kayla Blais
List Office Name: William Raveis Real Estate
