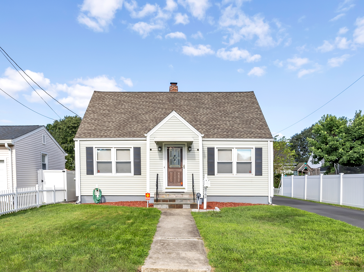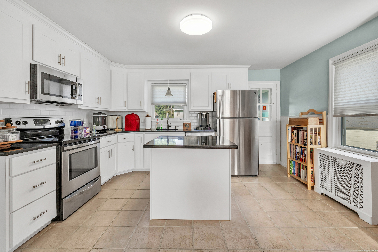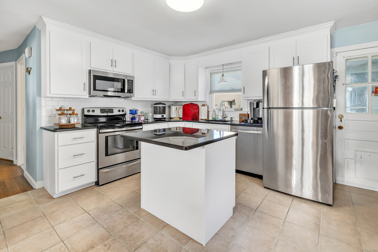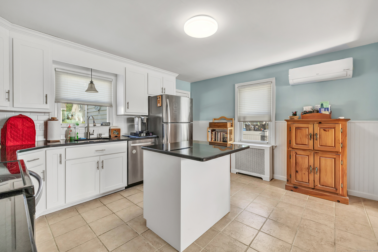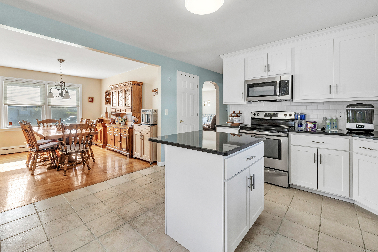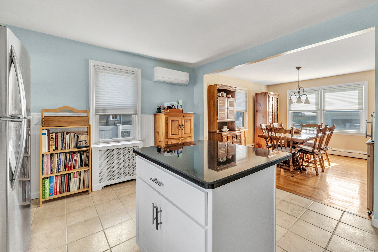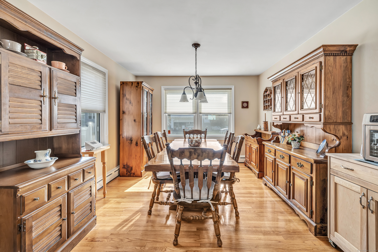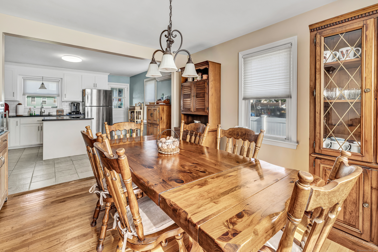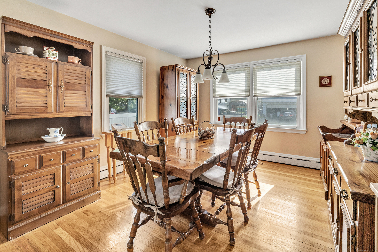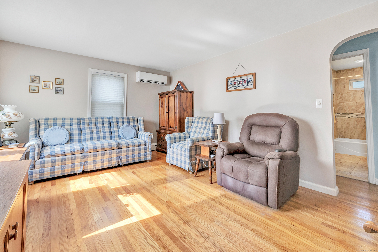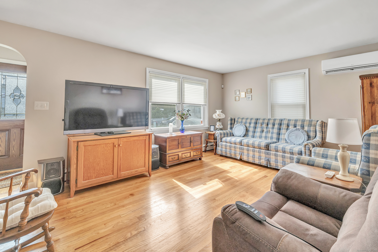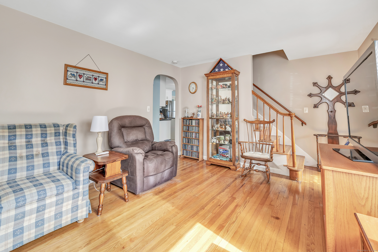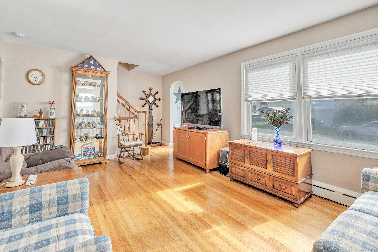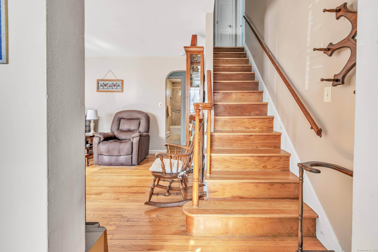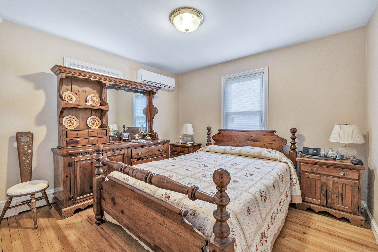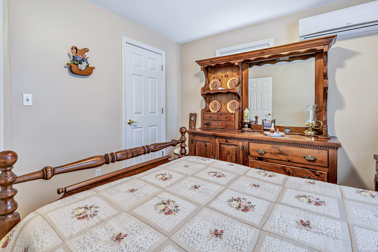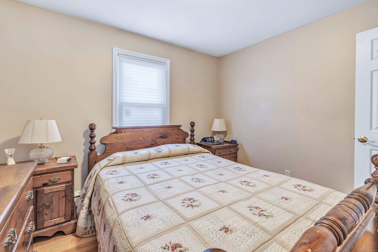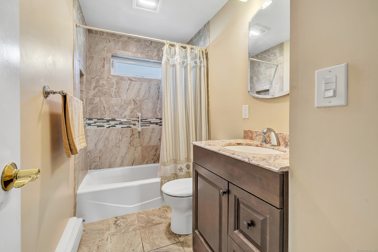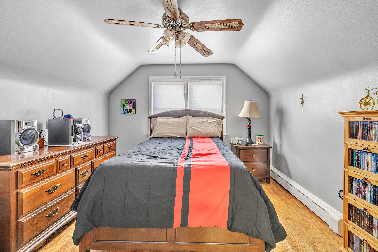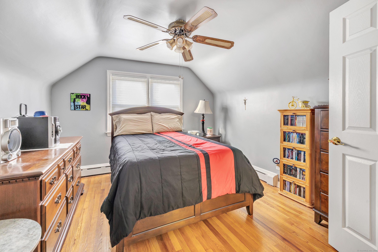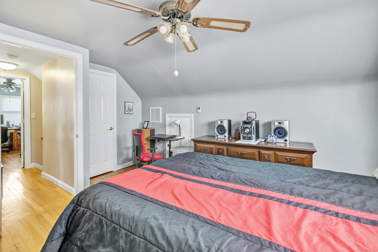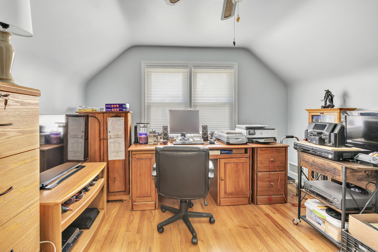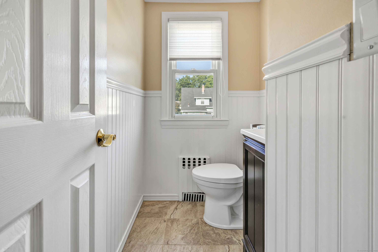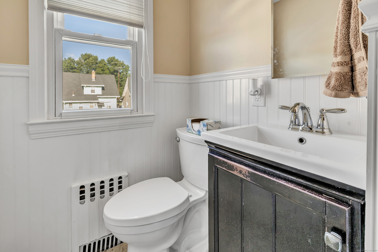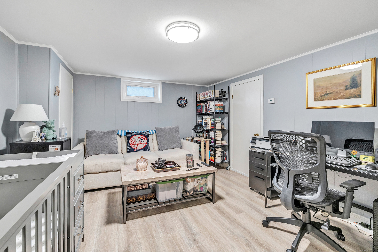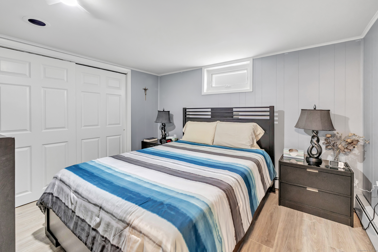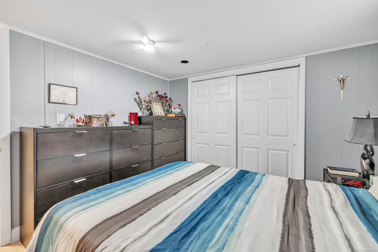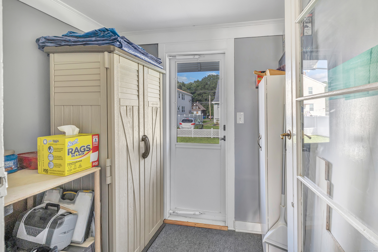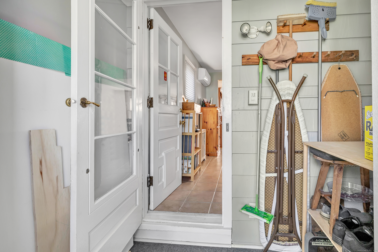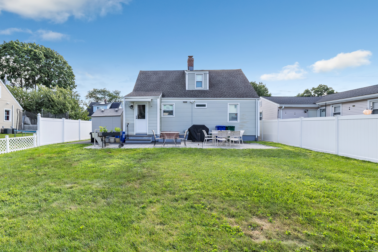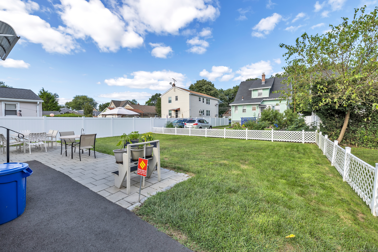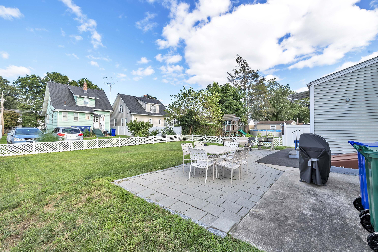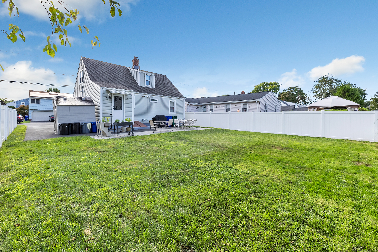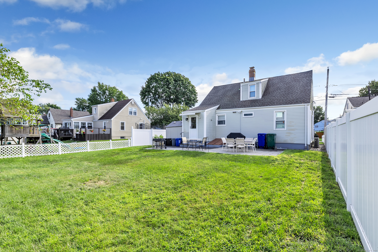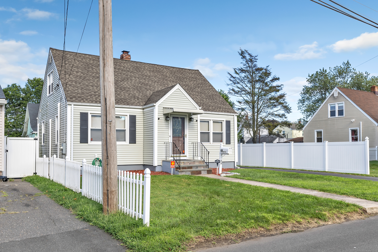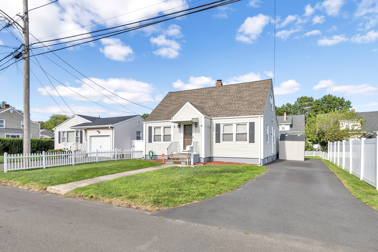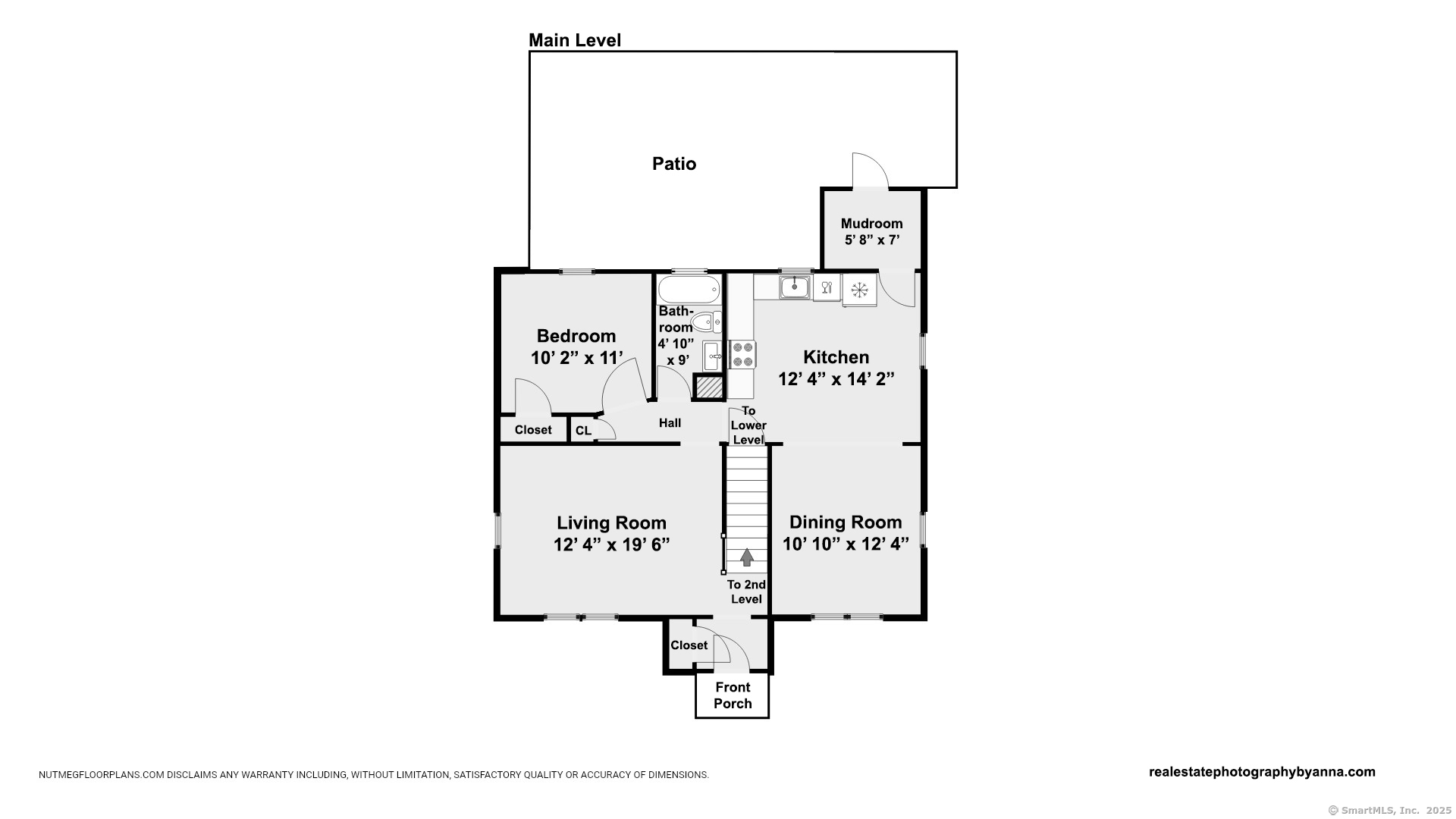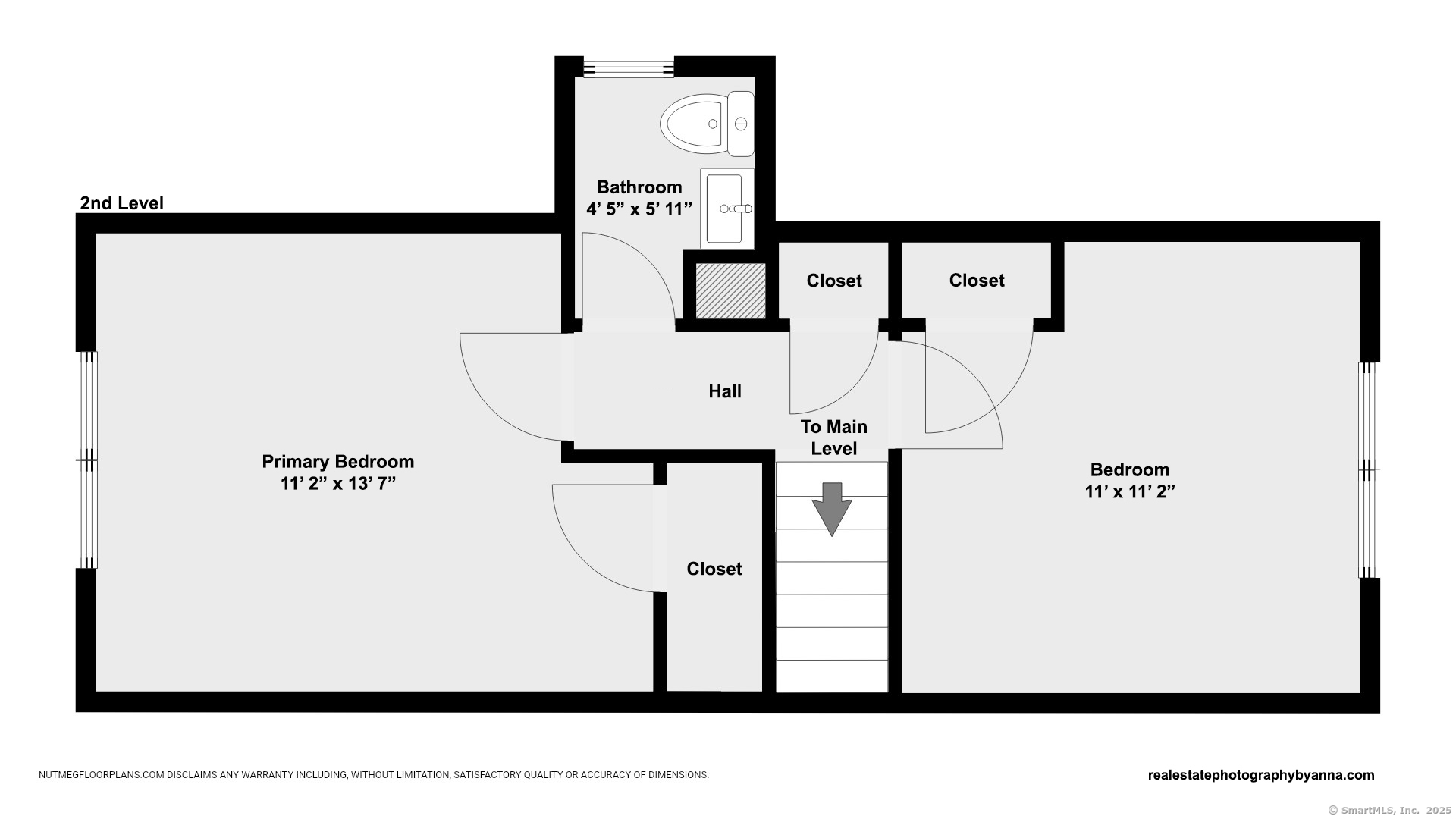More about this Property
If you are interested in more information or having a tour of this property with an experienced agent, please fill out this quick form and we will get back to you!
68 Jesse Avenue, Stratford CT 06614
Current Price: $444,900
 3 beds
3 beds  2 baths
2 baths  1755 sq. ft
1755 sq. ft
Last Update: 6/3/2025
Property Type: Single Family For Sale
Youd be hard-pressed to find a more meticulously maintained home than 68 Jesse Ave. This completely updated Cape is move-in-ready. A spacious living/family room leads into a picturesque kitchen with a large center island, gorgeous white cabinets, stainless steel appliances, and granite counters. Off the kitchen is a large, naturally-lit dining room, perfect for family gatherings. The main floor also offers a large bedroom, mudroom, and a recently renovated bathroom. Upstairs youll find two generous bedrooms as well as a half bath. The lower level is partially finished with beautiful laminate floors and features bonus space for an office or family room, as well as another potential bedroom. Other upgrades include ductless air conditioning, recently paved driveway, new awnings, and a generator hookup. Fantastic commuter location, just minutes from the metro north, Merritt and I-95. Located on a quiet street with a fenced in backyard, and large stone patio. Dont miss out. This one wont last long.
Broadbridge to Hortense. Left on Jesse. Home is on the left. Look for sign.
MLS #: 24078083
Style: Cape Cod
Color: Tan
Total Rooms:
Bedrooms: 3
Bathrooms: 2
Acres: 0.11
Year Built: 1952 (Public Records)
New Construction: No/Resale
Home Warranty Offered:
Property Tax: $6,194
Zoning: RM-1
Mil Rate:
Assessed Value: $154,070
Potential Short Sale:
Square Footage: Estimated HEATED Sq.Ft. above grade is 1405; below grade sq feet total is 350; total sq ft is 1755
| Appliances Incl.: | Electric Range,Microwave,Refrigerator,Dishwasher,Washer,Electric Dryer |
| Laundry Location & Info: | Lower Level |
| Fireplaces: | 0 |
| Interior Features: | Cable - Available |
| Basement Desc.: | Partial,Heated,Hatchway Access,Partially Finished,Liveable Space |
| Exterior Siding: | Vinyl Siding |
| Foundation: | Concrete |
| Roof: | Asphalt Shingle |
| Garage/Parking Type: | None |
| Swimming Pool: | 0 |
| Waterfront Feat.: | Beach Rights |
| Lot Description: | Fence - Full,Level Lot |
| Nearby Amenities: | Basketball Court,Library,Medical Facilities,Park,Playground/Tot Lot,Public Transportation,Shopping/Mall,Walk to Bus Lines |
| Occupied: | Owner |
Hot Water System
Heat Type:
Fueled By: Baseboard,Hot Water.
Cooling: Ceiling Fans,Ductless
Fuel Tank Location: In Basement
Water Service: Public Water Connected
Sewage System: Public Sewer Connected
Elementary: Nichols
Intermediate:
Middle: Wooster
High School: Stratford
Current List Price: $444,900
Original List Price: $444,900
DOM: 89
Listing Date: 3/4/2025
Last Updated: 3/18/2025 6:52:05 PM
Expected Active Date: 3/6/2025
List Agent Name: Anthony Cali
List Office Name: Preston Gray Real Estate
