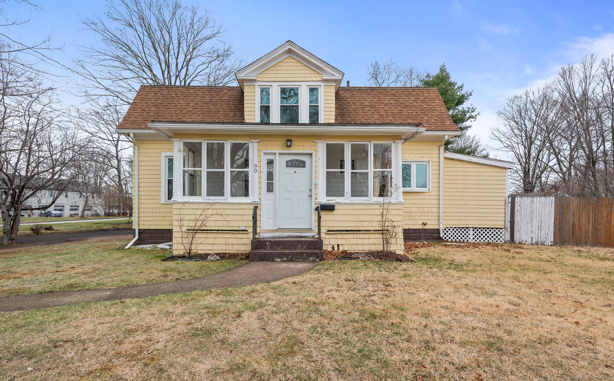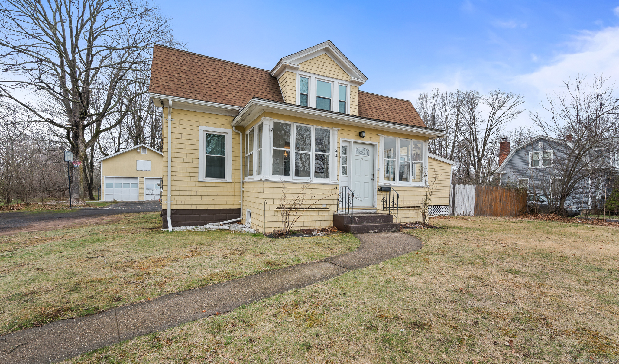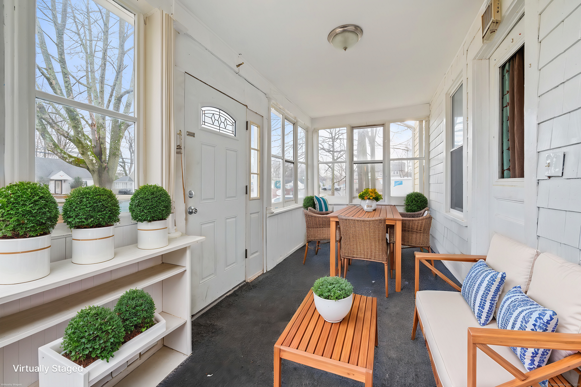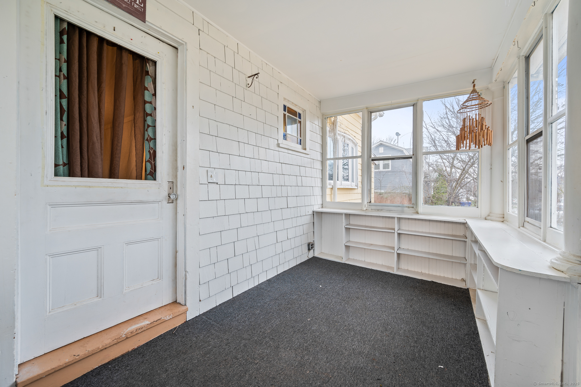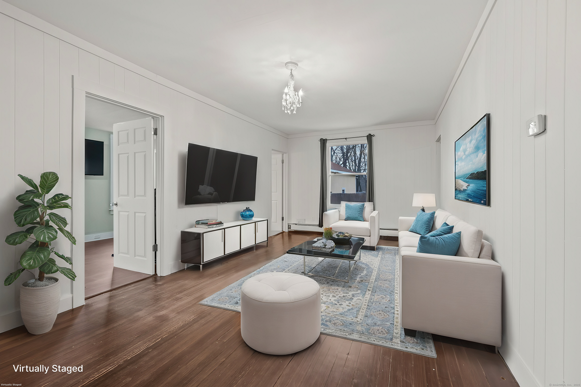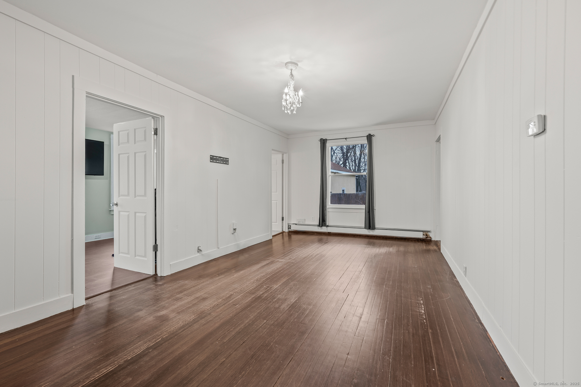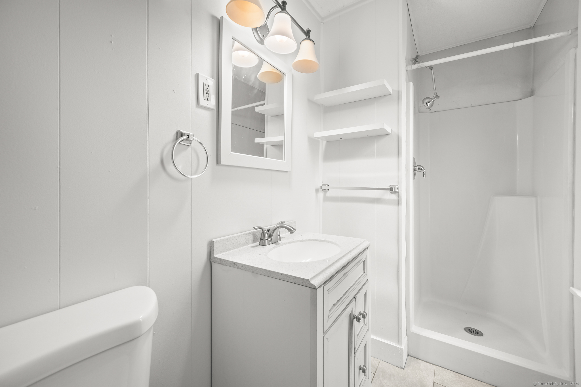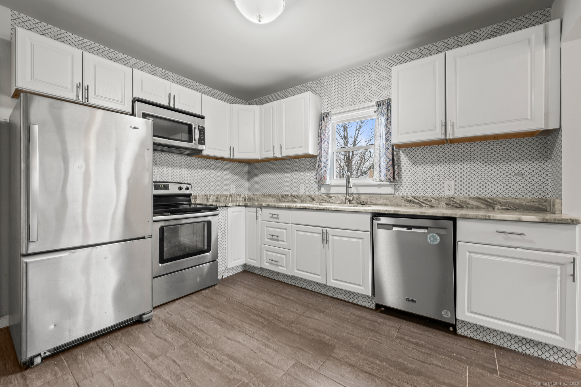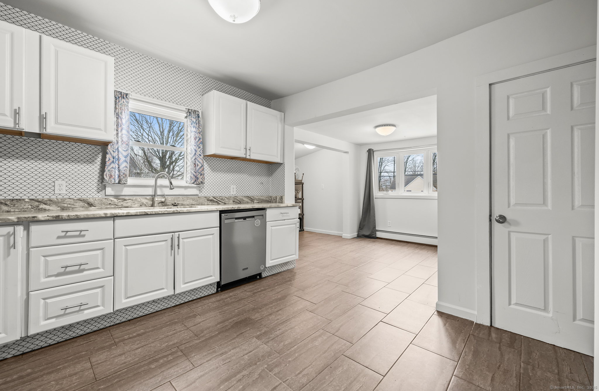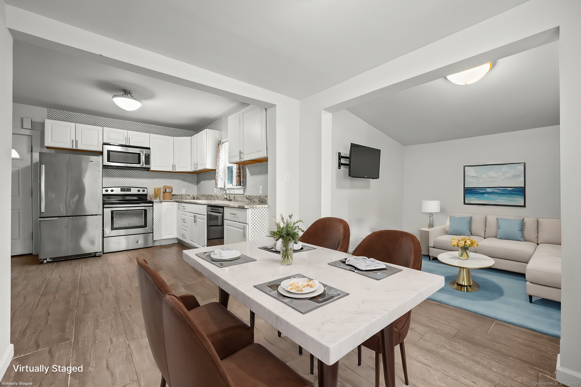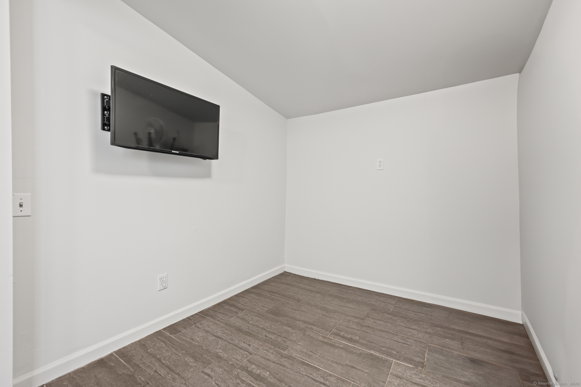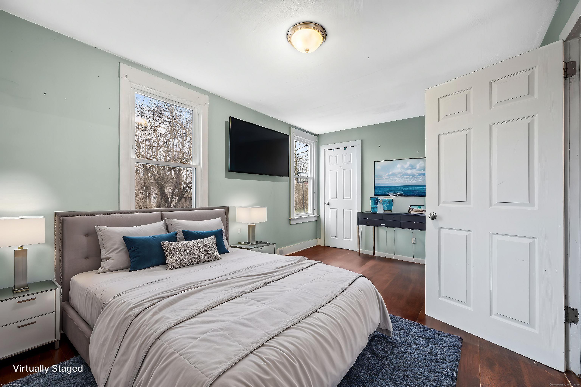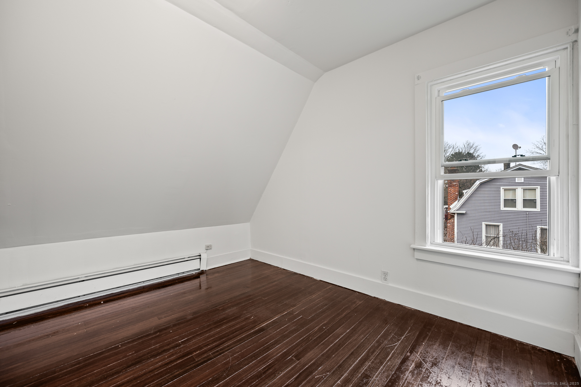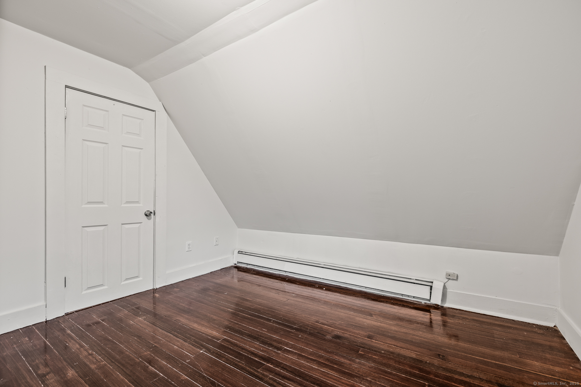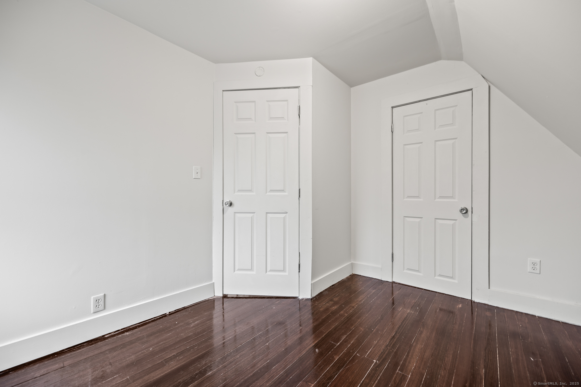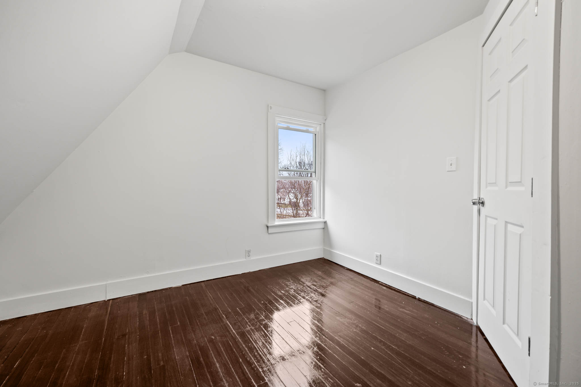More about this Property
If you are interested in more information or having a tour of this property with an experienced agent, please fill out this quick form and we will get back to you!
90 Berlin Street, Southington CT 06489
Current Price: $335,000
 4 beds
4 beds  2 baths
2 baths  1450 sq. ft
1450 sq. ft
Last Update: 6/23/2025
Property Type: Single Family For Sale
Discover the endless potential of this spacious 4-bedroom, 2-bathroom home, boasting 1,450 square feet of versatile living space, perfect for the discerning buyer! The heart of the home features a beautifully tiled kitchen, complete with elegant granite countertops and sleek stainless steel appliances, seamlessly flowing into the dining room-ideal for hosting memorable gatherings. Relax and unwind in the charming 3-season porch, a cozy retreat throughout spring, summer, and fall. Outside, enjoy the expansive, fenced-in level lot, offering ample space for outdoor fun and relaxation. The detached 2-car garage provides both convenience and additional storage options. Nestled in a prime location near vibrant local shops, delightful restaurants, and more, this home presents an excellent opportunity for those eager to infuse their personal style and creativity. Dont miss out on making this your dream home!
Seller has freshly painted and restained living room floor.
Meriden Avenue to Oakland Road to Berlin Street
MLS #: 24078061
Style: Colonial
Color: yellow
Total Rooms:
Bedrooms: 4
Bathrooms: 2
Acres: 0.41
Year Built: 1913 (Public Records)
New Construction: No/Resale
Home Warranty Offered:
Property Tax: $4,109
Zoning: R-12
Mil Rate:
Assessed Value: $130,700
Potential Short Sale:
Square Footage: Estimated HEATED Sq.Ft. above grade is 1450; below grade sq feet total is ; total sq ft is 1450
| Appliances Incl.: | Oven/Range,Microwave,Range Hood,Refrigerator,Dishwasher |
| Laundry Location & Info: | Lower Level |
| Fireplaces: | 0 |
| Interior Features: | Cable - Available |
| Basement Desc.: | Full,Unfinished |
| Exterior Siding: | Wood |
| Foundation: | Concrete |
| Roof: | Asphalt Shingle |
| Parking Spaces: | 2 |
| Garage/Parking Type: | Detached Garage |
| Swimming Pool: | 0 |
| Waterfront Feat.: | Not Applicable |
| Lot Description: | Fence - Wood,Level Lot |
| Nearby Amenities: | Golf Course,Health Club,Library,Medical Facilities,Public Rec Facilities,Shopping/Mall |
| Occupied: | Owner |
Hot Water System
Heat Type:
Fueled By: Hot Air.
Cooling: None
Fuel Tank Location: In Basement
Water Service: Public Water Connected
Sewage System: Public Sewer Connected
Elementary: Per Board of Ed
Intermediate:
Middle:
High School: Per Board of Ed
Current List Price: $335,000
Original List Price: $345,999
DOM: 23
Listing Date: 4/4/2025
Last Updated: 5/10/2025 5:35:53 PM
Expected Active Date: 4/9/2025
List Agent Name: Sandie Terenzi
List Office Name: KW Legacy Partners
