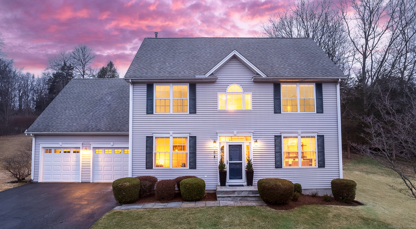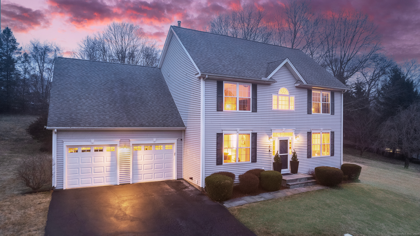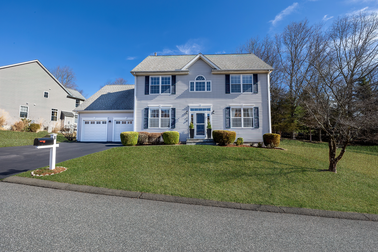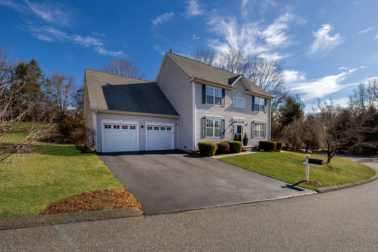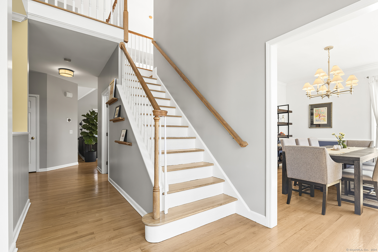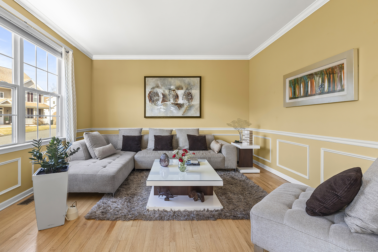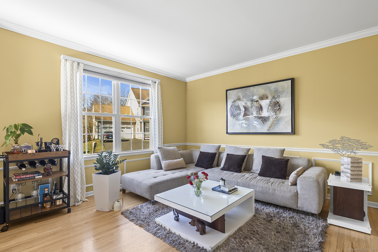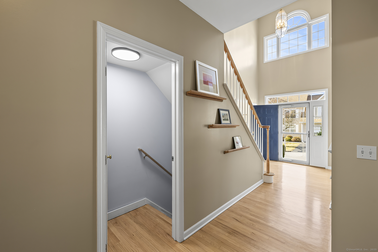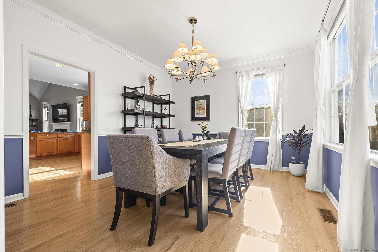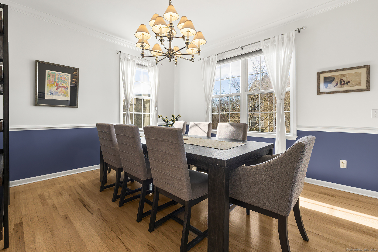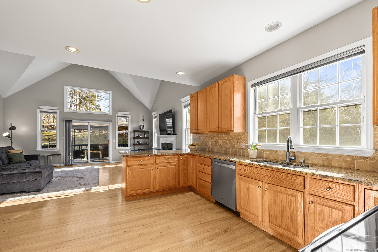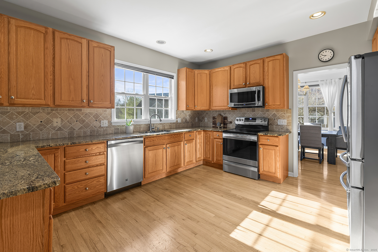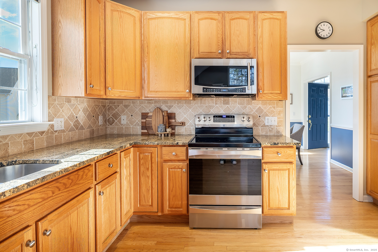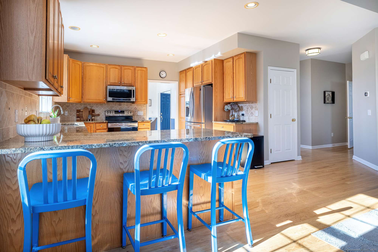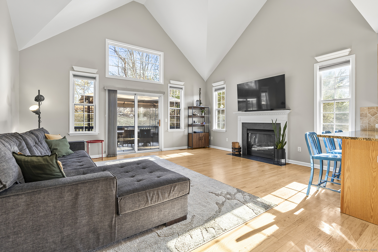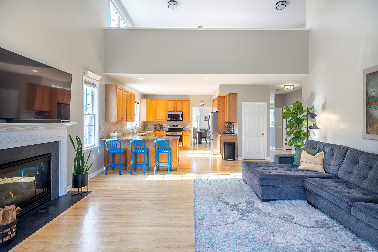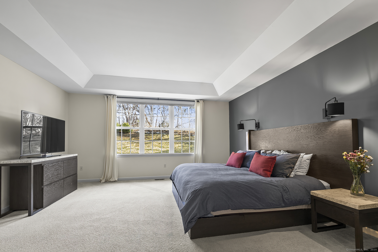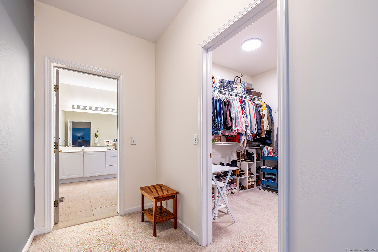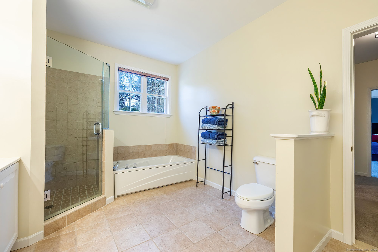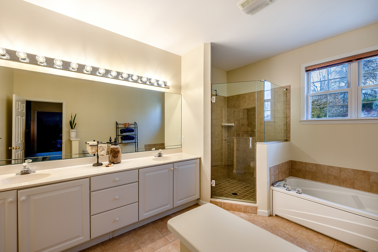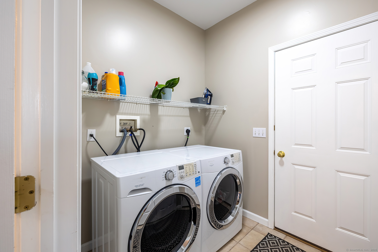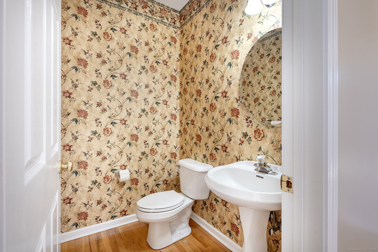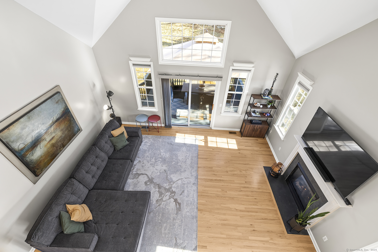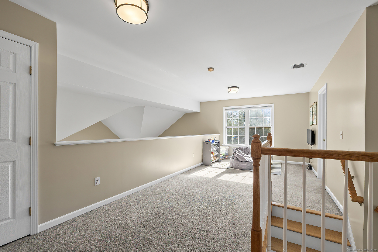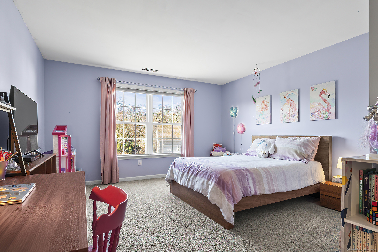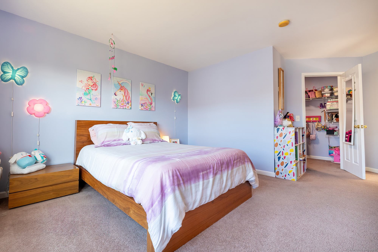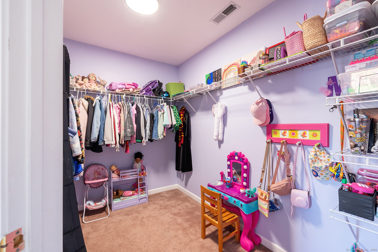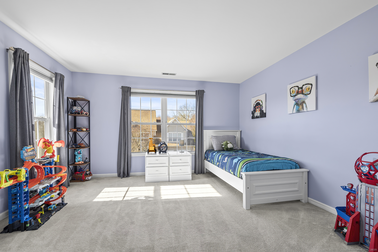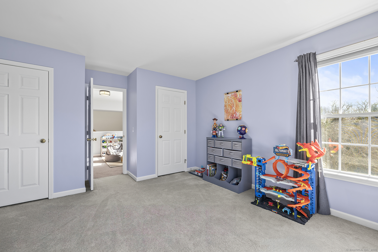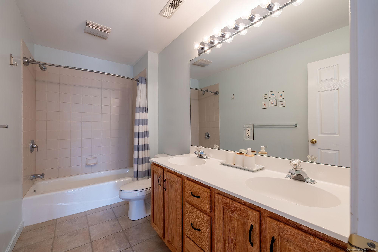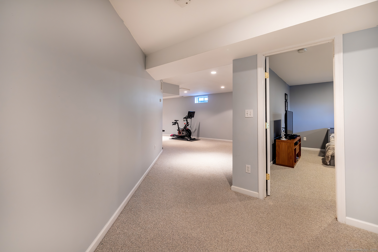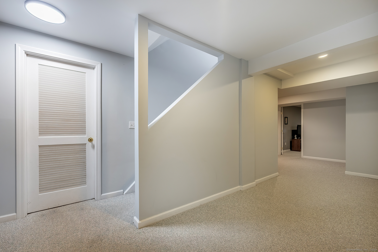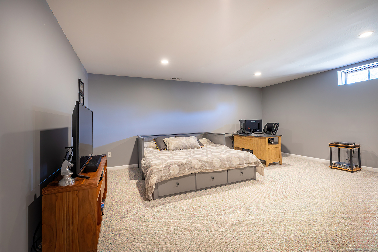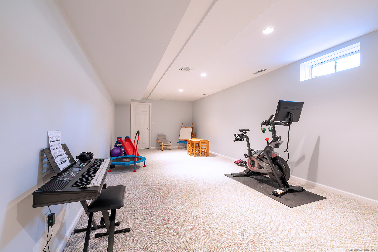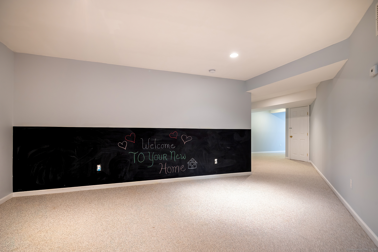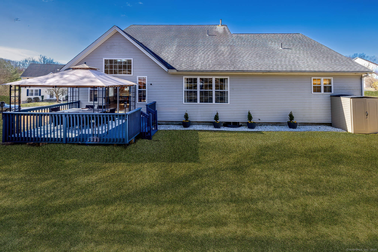More about this Property
If you are interested in more information or having a tour of this property with an experienced agent, please fill out this quick form and we will get back to you!
8 Aspetuck Lane, Monroe CT 06468
Current Price: $729,000
 3 beds
3 beds  3 baths
3 baths  3479 sq. ft
3479 sq. ft
Last Update: 5/14/2025
Property Type: Single Family For Sale
Welcome to the Enclave in Monroes desirable Great Oak Farm community! This turn-key Colonial features a spacious open floor plan with 9-ft ceilings, crown molding & a grand 2-story family room. The formal dining room is ideal for entertaining & the large eat-in kitchen boasts newer stainless steel appliances, ample counter space & plenty of storage. The primary bedroom has a vaulted ceiling, walk-in closet, private bath w/ double sinks, soaking tub & separate shower. The 2 additional bedrooms are generously sized with/lots of closet space. A convenient mudroom w/laundry completes the main floor. The 700-sq-ft finished lower level (not included in the sq footage) adds extra living space w/an office, playroom, gym & storage. Enjoy a private deck off the family room w/custom lighted pergola w/speakers & dog fence. The HOA maintains shared septic, private roads & common landscaping. Take a stroll through the complex, offering protected cul-de-sacs, gazebo & a small pond. Enjoy private seasonal events in the community, including holiday gatherings, BBQs, outdoor movie nights, local restaurant outing, and much more! Just 2 minutes from Wolfe Park, youll have access to the community pool, basketball & tennis courts, playgrounds, sports fields, plus trails to Great Hollow Lake for fishing, camping & walking. This home offers the perfect blend of spacious living, modern amenities & a vibrant community. Dont miss the chance to experience all this beautiful property has to offer!
Main Street or 111 to Elm Street to Cutlers Farm Road to The Enclave (before; but part of) Great Oak Farm
MLS #: 24078054
Style: Colonial
Color:
Total Rooms:
Bedrooms: 3
Bathrooms: 3
Acres: 0
Year Built: 2001 (Public Records)
New Construction: No/Resale
Home Warranty Offered:
Property Tax: $13,062
Zoning: MFR
Mil Rate:
Assessed Value: $497,400
Potential Short Sale:
Square Footage: Estimated HEATED Sq.Ft. above grade is 2779; below grade sq feet total is 700; total sq ft is 3479
| Appliances Incl.: | Electric Cooktop,Microwave,Range Hood,Refrigerator,Dishwasher,Washer,Dryer |
| Laundry Location & Info: | Main Level |
| Fireplaces: | 1 |
| Interior Features: | Auto Garage Door Opener,Open Floor Plan |
| Home Automation: | Thermostat(s) |
| Basement Desc.: | Full,Heated,Storage,Fully Finished,Cooled,Liveable Space |
| Exterior Siding: | Vinyl Siding |
| Exterior Features: | Covered Deck,Underground Sprinkler |
| Foundation: | Concrete |
| Roof: | Asphalt Shingle |
| Parking Spaces: | 2 |
| Garage/Parking Type: | Attached Garage |
| Swimming Pool: | 0 |
| Waterfront Feat.: | Not Applicable |
| Lot Description: | Corner Lot,On Cul-De-Sac |
| Nearby Amenities: | Basketball Court,Lake,Library,Park,Playground/Tot Lot,Public Pool,Public Rec Facilities,Tennis Courts |
| Occupied: | Owner |
HOA Fee Amount 150
HOA Fee Frequency: Monthly
Association Amenities: .
Association Fee Includes:
Hot Water System
Heat Type:
Fueled By: Hot Air.
Cooling: Central Air,Zoned
Fuel Tank Location:
Water Service: Public Water Connected
Sewage System: Shared Septic
Elementary: Stepney
Intermediate:
Middle: Jockey Hollow
High School: Masuk
Current List Price: $729,000
Original List Price: $729,000
DOM: 21
Listing Date: 3/20/2025
Last Updated: 4/17/2025 7:01:59 PM
Expected Active Date: 3/27/2025
List Agent Name: Fernanda Ramos
List Office Name: Keller Williams Realty
