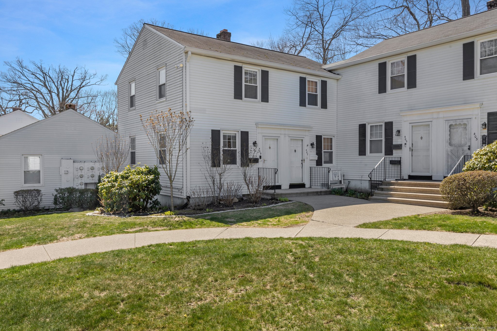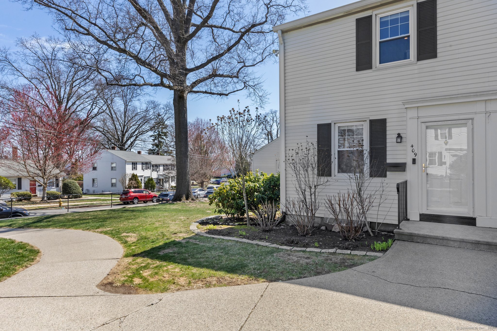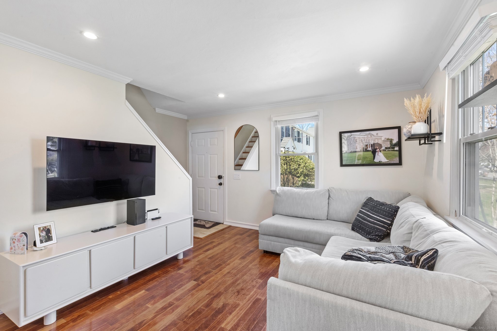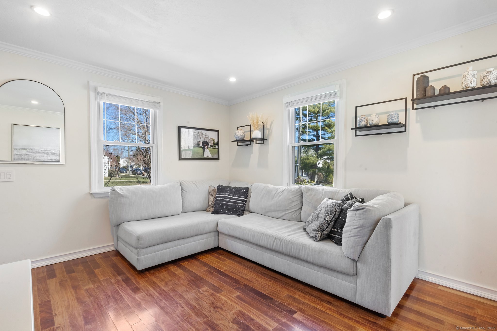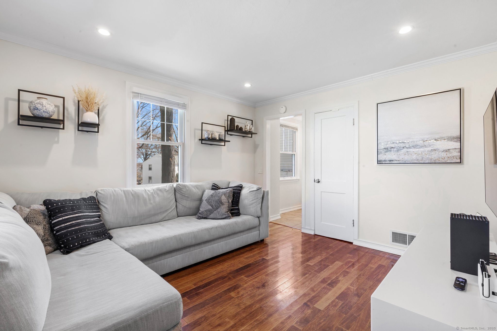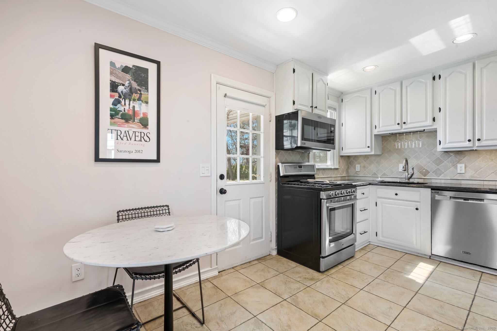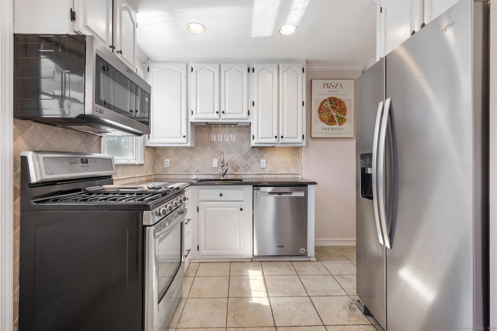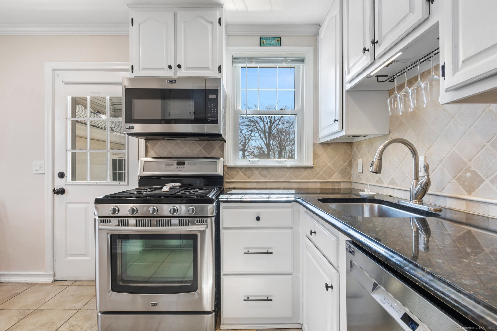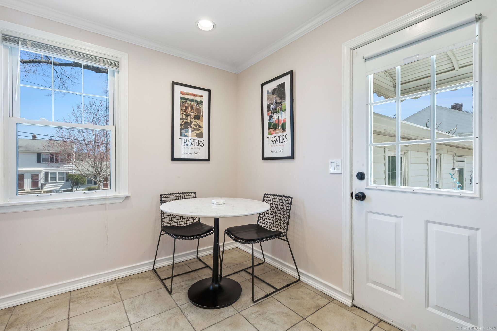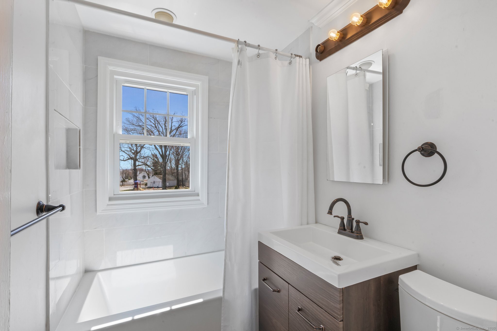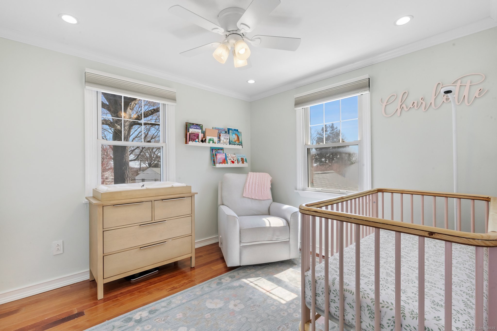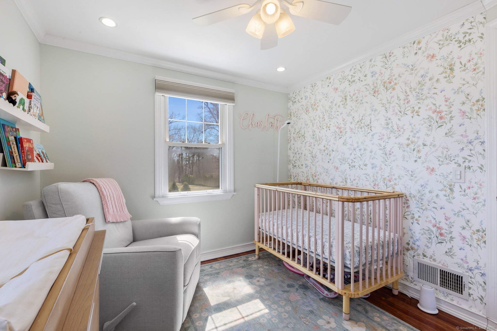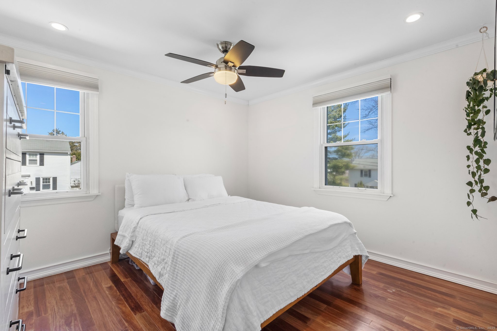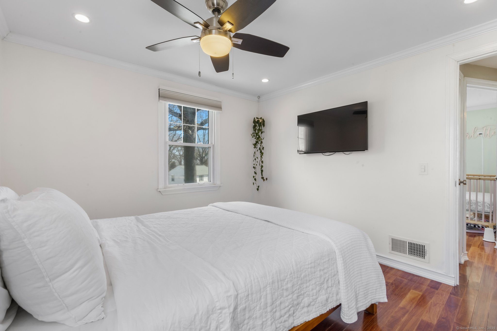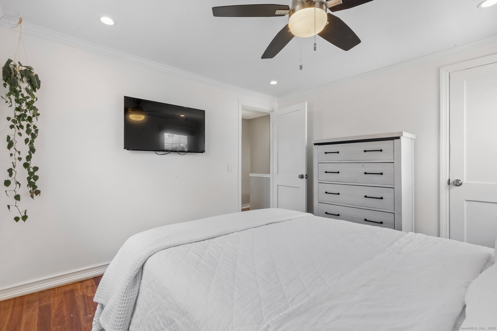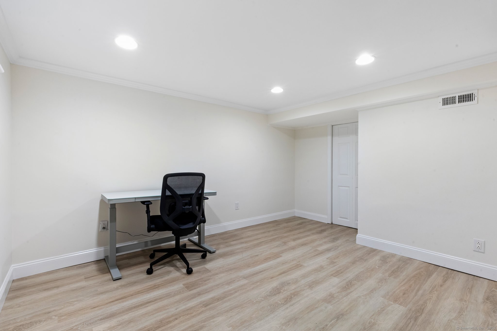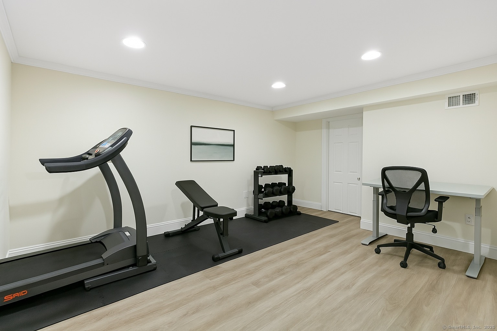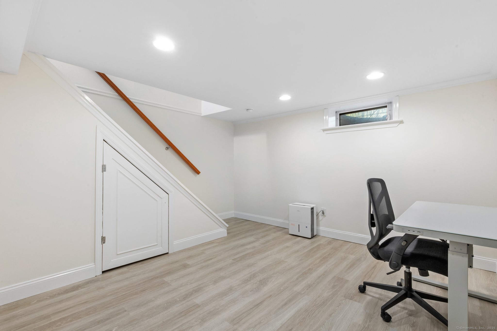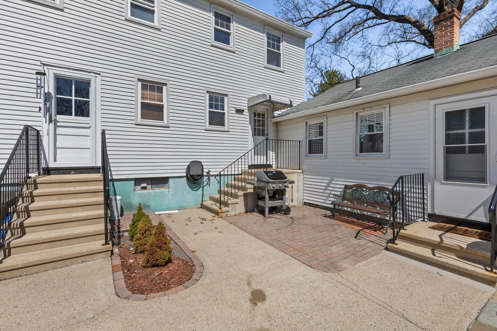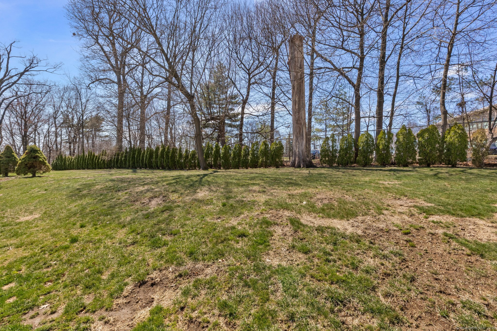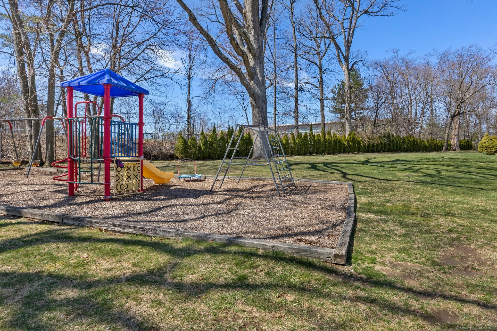More about this Property
If you are interested in more information or having a tour of this property with an experienced agent, please fill out this quick form and we will get back to you!
409 Sylvan Knoll Road, Stamford CT 06902
Current Price: $315,000
 2 beds
2 beds  1 baths
1 baths  1100 sq. ft
1100 sq. ft
Last Update: 6/21/2025
Property Type: Condo/Co-Op For Sale
Welcome to 409 Sylvan Knoll Road, a bright and inviting End-Unit in the serene, pet-friendly, owner-occupied Sylvan Knoll community. Nestled in Stamfords desirable Cove area, this 2-bedroom, 1-bathroom home offers 1,100 sq. ft. of comfortable living space with a finished lower level. Step inside the main level with an eat-in kitchen that leads directly to your patio- perfect for grilling and enjoying the fresh air. Upstairs find two bedrooms, full bathroom, and a pull-down attic for valuable storage space. The lower level offers endless possibilities- whether you need a family room, home office, playroom, or gym- plus the laundry room for convenience. Enjoy the beautifully maintained courtyard and sidewalk paths throughout the complex, as well as the on-site playground. With plenty of parking available, youll love the ease of coming and going to nearby attractions like Cove Island Beach, Cummings Park, Chelsea Piers Athletic Club, and a quick drive to downtown and the Metro-North station. This move-in ready home is the perfect blend of comfort, convenience, and community. Dont miss this fantastic opportunity!
Cove Rd or E. Main to Seaside Ave to Sylvan Knoll Rd. Turn Right into complex, bear left at flagpole around circle to Unit 409 on the Right side. End Unit.
MLS #: 24078051
Style: Townhouse
Color: White
Total Rooms:
Bedrooms: 2
Bathrooms: 1
Acres: 0
Year Built: 1951 (Public Records)
New Construction: No/Resale
Home Warranty Offered:
Zoning: R-6
Mil Rate:
Potential Short Sale:
Square Footage: Estimated HEATED Sq.Ft. above grade is 1100; below grade sq feet total is ; total sq ft is 1100
| Appliances Incl.: | Oven/Range,Microwave,Refrigerator,Dishwasher,Washer,Dryer |
| Laundry Location & Info: | Lower Level Lower Level |
| Fireplaces: | 0 |
| Energy Features: | Thermopane Windows |
| Interior Features: | Cable - Available |
| Energy Features: | Thermopane Windows |
| Home Automation: | Lock(s),Security System,Thermostat(s) |
| Basement Desc.: | Full,Fully Finished |
| Exterior Siding: | Aluminum |
| Exterior Features: | Patio |
| Parking Spaces: | 0 |
| Garage/Parking Type: | None,Parking Lot,Off Street Parking |
| Swimming Pool: | 0 |
| Waterfront Feat.: | Walk to Water,Water Community |
| Lot Description: | Level Lot |
| Nearby Amenities: | Basketball Court,Park,Playground/Tot Lot,Public Transportation,Shopping/Mall,Tennis Courts |
| In Flood Zone: | 0 |
| Occupied: | Owner |
HOA Fee Amount 709
HOA Fee Frequency: Monthly
Association Amenities: .
Association Fee Includes:
Hot Water System
Heat Type:
Fueled By: Hot Air,Other.
Cooling: Central Air
Fuel Tank Location:
Water Service: Public Water Connected
Sewage System: Public Sewer Connected
Elementary: K.T. Murphy
Intermediate:
Middle:
High School: Westhill
Current List Price: $315,000
Original List Price: $335,000
DOM: 62
Listing Date: 4/7/2025
Last Updated: 6/12/2025 6:01:18 PM
Expected Active Date: 4/11/2025
List Agent Name: Andie Nesci
List Office Name: Houlihan Lawrence
