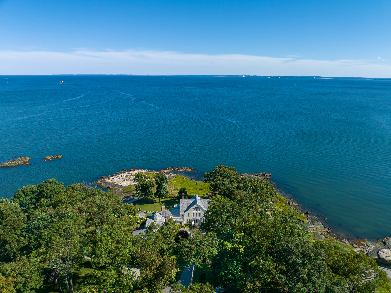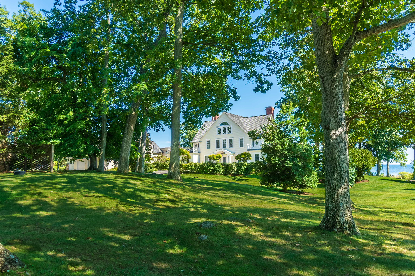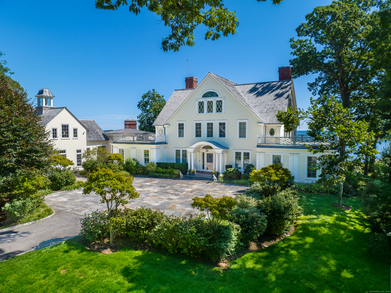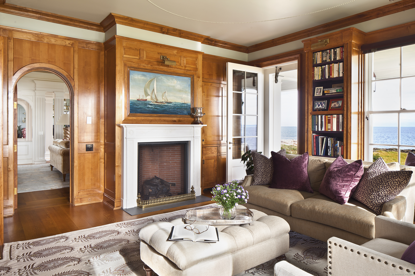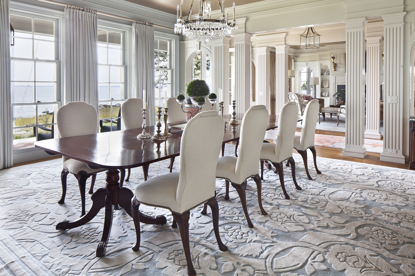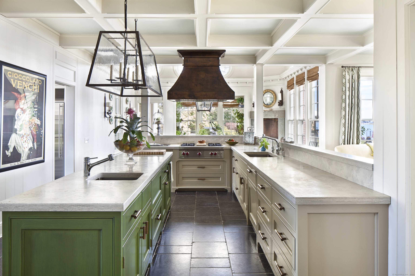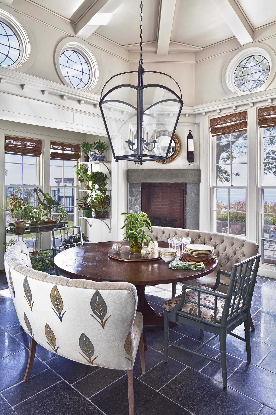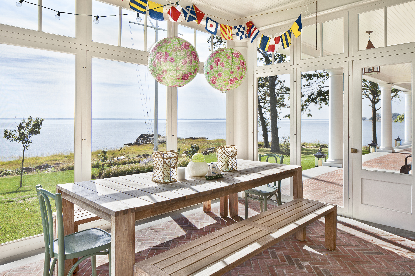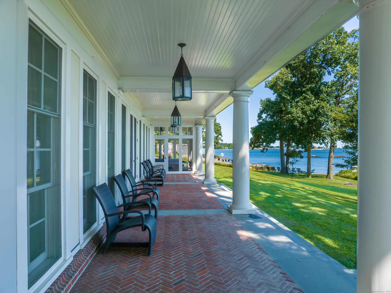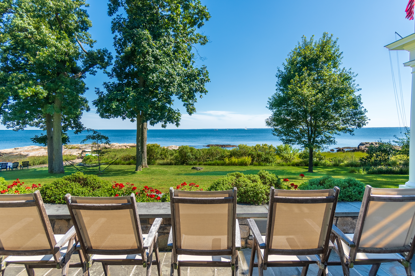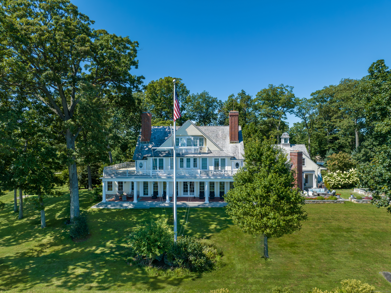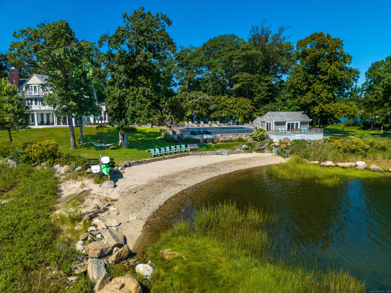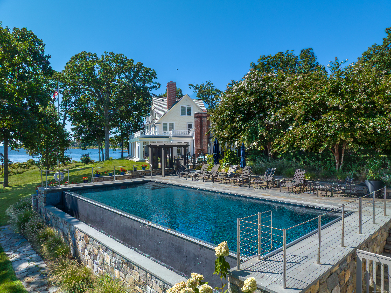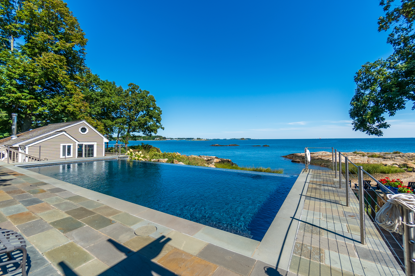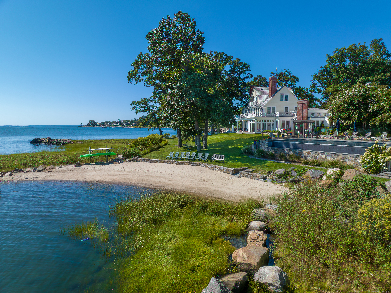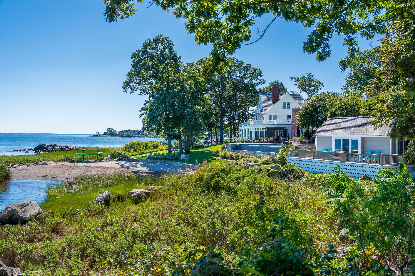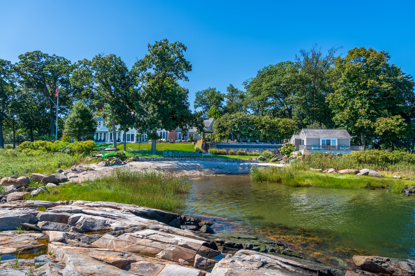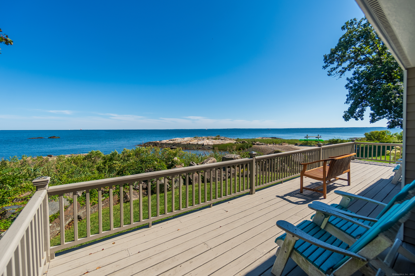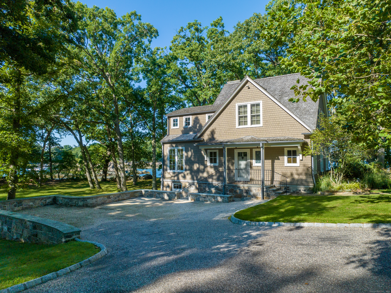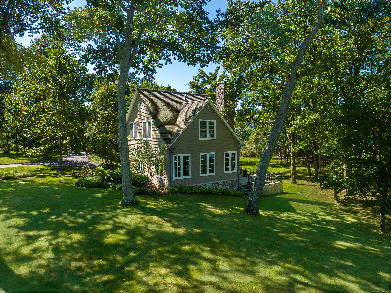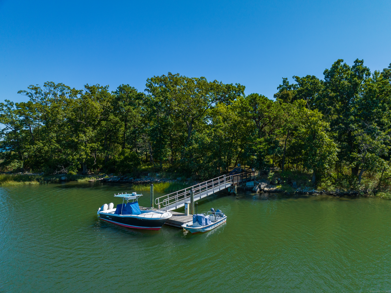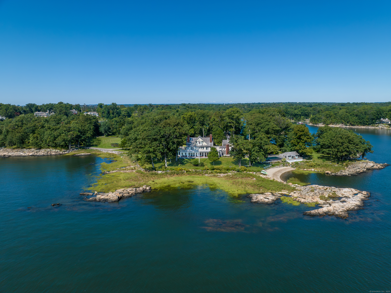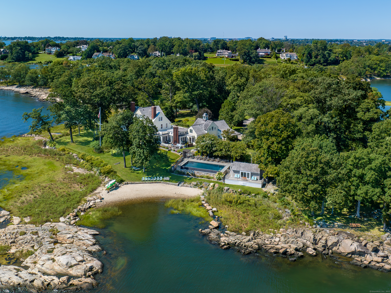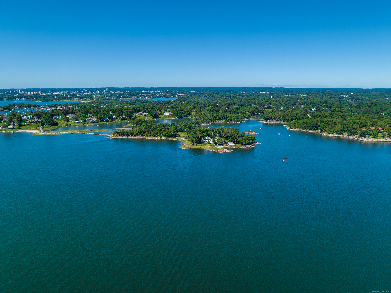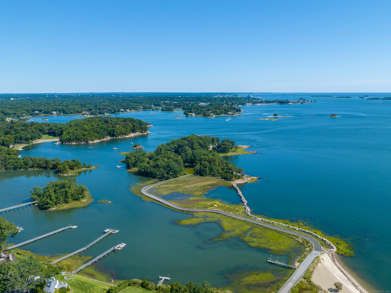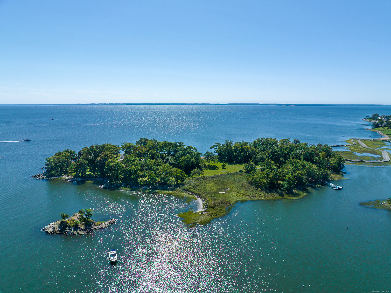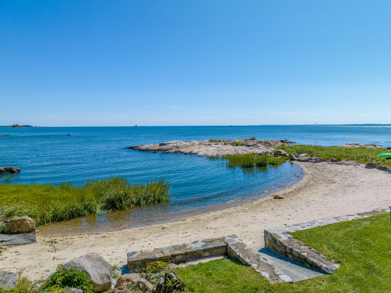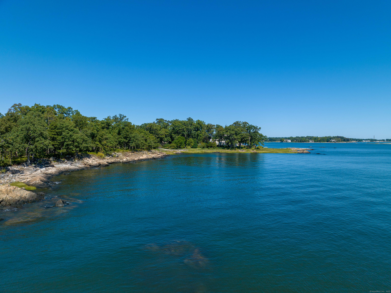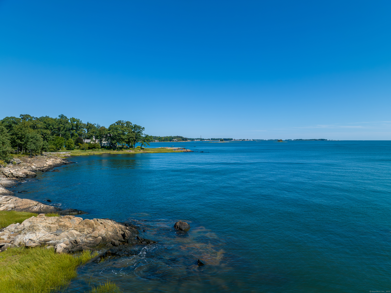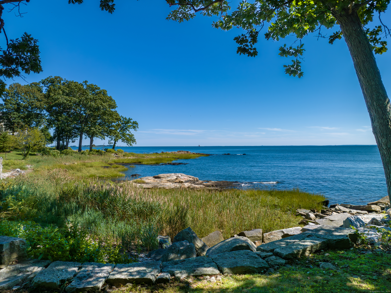More about this Property
If you are interested in more information or having a tour of this property with an experienced agent, please fill out this quick form and we will get back to you!
Hay Island , Darien CT 06820
Current Price: $29,500,000
 6 beds
6 beds  8 baths
8 baths  8684 sq. ft
8684 sq. ft
Last Update: 6/19/2025
Property Type: Single Family For Sale
HAY ISLAND: Breathtaking, unobstructed views of the Long Island Sound stretch from this private island at the end of a gated causeway on Dariens cherished waterfront coast. Held by one family for over a century, this waterfront sanctuary features a meticulously crafted 8,684 SF New England colonial built in 2010. Positioned high above the water, with sweeping southeasterly views the six-bedroom, seven-bathroom main house is adorned with exquisite millwork, high-end finishes, and six fireplaces. An infinity-edge pool overlooks one of two sandy beaches and the glittering waves, with the historic Greens Ledge Lighthouse in the distance. The island also includes a two-bedroom guest house, a pool house equipped with a kitchenette and full bathroom, a dock, separate spa and a freshwater pond. ELEVATIONS: Main House Door Sill Elevation is 19.38 Cottage Door Sill Elevation is 16.31 Pool House Door Sill Elevation is 14.68
GPS
MLS #: 24078034
Style: Colonial
Color:
Total Rooms:
Bedrooms: 6
Bathrooms: 8
Acres: 18.15
Year Built: 2010 (Public Records)
New Construction: No/Resale
Home Warranty Offered:
Property Tax: $342,447
Zoning: R-1
Mil Rate:
Assessed Value: $23,311,610
Potential Short Sale:
Square Footage: Estimated HEATED Sq.Ft. above grade is 8684; below grade sq feet total is ; total sq ft is 8684
| Appliances Incl.: | Gas Cooktop,Wall Oven,Refrigerator,Freezer |
| Laundry Location & Info: | Upper Level Second Floor Laundry Room |
| Fireplaces: | 5 |
| Energy Features: | Geothermal Heat |
| Interior Features: | Security System |
| Energy Features: | Geothermal Heat |
| Basement Desc.: | Partial |
| Exterior Siding: | Wood |
| Exterior Features: | Porch-Wrap Around,Porch-Screened,Terrace,Guest House,Hot Tub,Balcony,Grill,Shed,Porch,Deck,Garden Area |
| Foundation: | Concrete |
| Roof: | Wood Shingle |
| Parking Spaces: | 3 |
| Garage/Parking Type: | Attached Garage |
| Swimming Pool: | 1 |
| Waterfront Feat.: | L. I. Sound Frontage,Beach,Dock or Mooring,View |
| Lot Description: | Secluded,Level Lot,Professionally Landscaped,Water View |
| Nearby Amenities: | Park |
| In Flood Zone: | 1 |
| Occupied: | Owner |
Hot Water System
Heat Type:
Fueled By: Other.
Cooling: Central Air
Fuel Tank Location:
Water Service: Public Water Connected
Sewage System: Septic
Elementary: Per Board of Ed
Intermediate:
Middle: Per Board of Ed
High School: Per Board of Ed
Current List Price: $29,500,000
Original List Price: $35,000,000
DOM: 99
Listing Date: 3/12/2025
Last Updated: 5/27/2025 11:58:30 AM
List Agent Name: Leslie McElwreath
List Office Name: Sothebys International Realty
