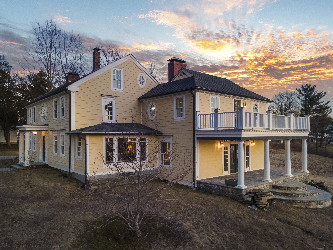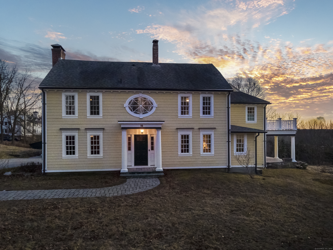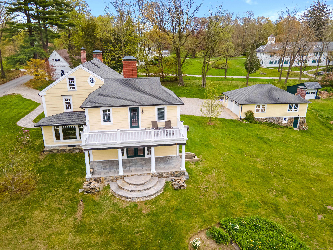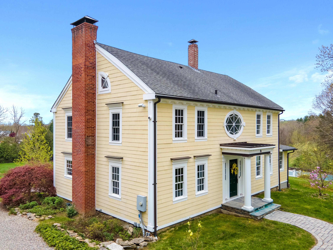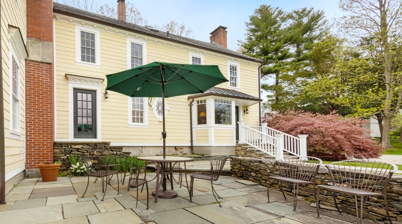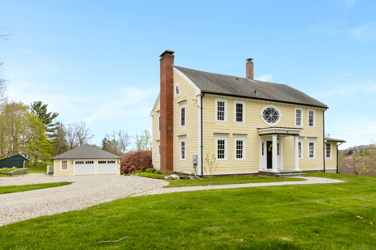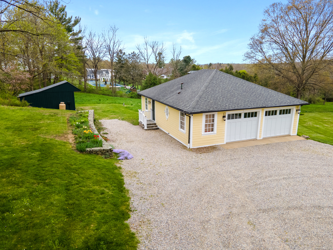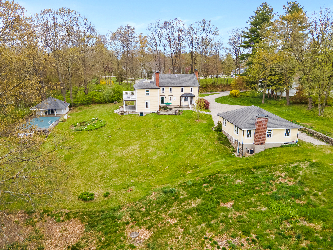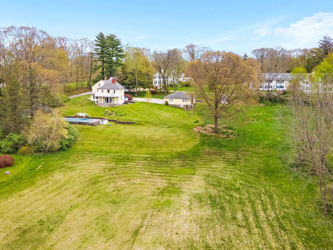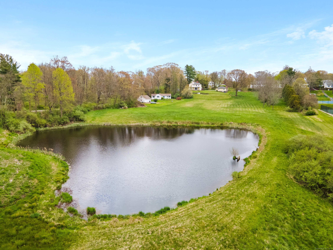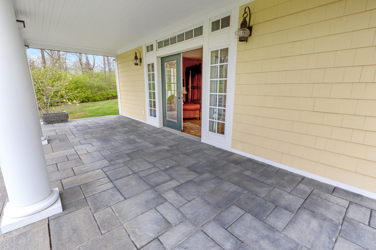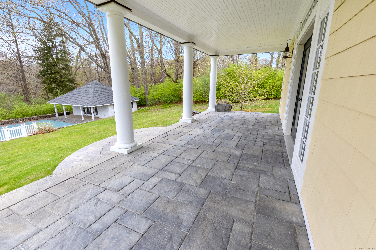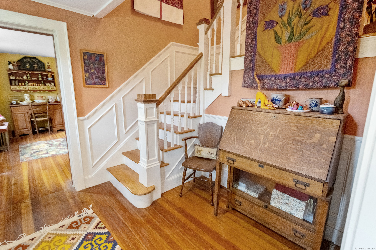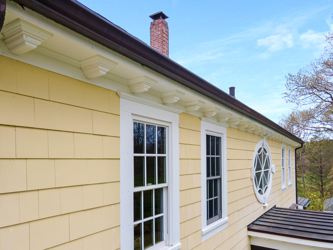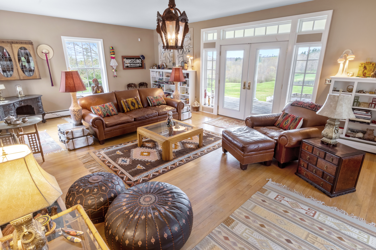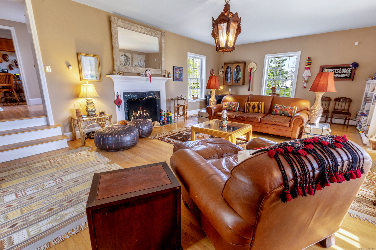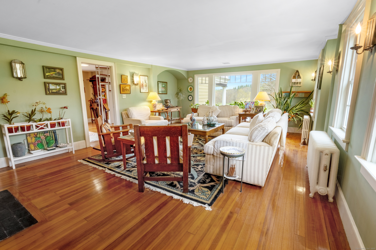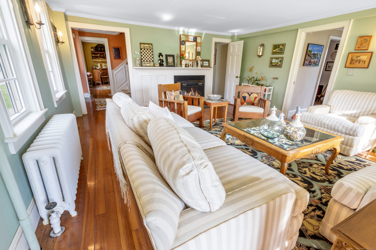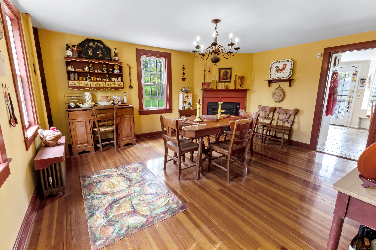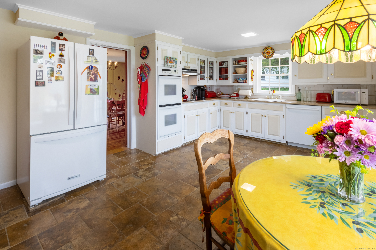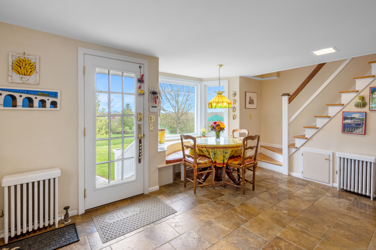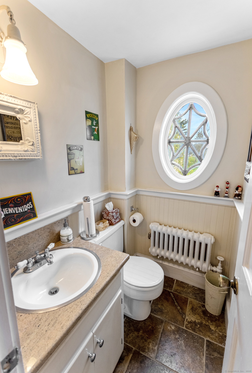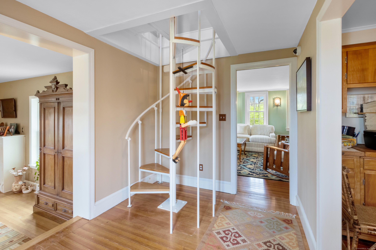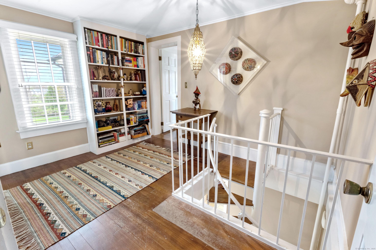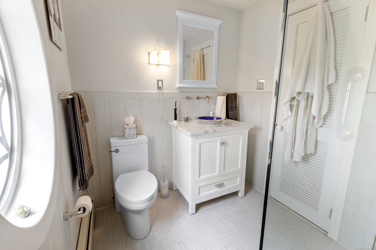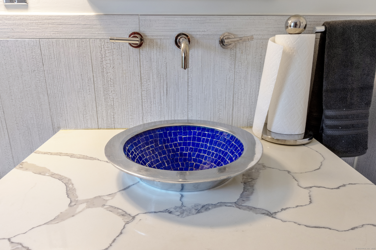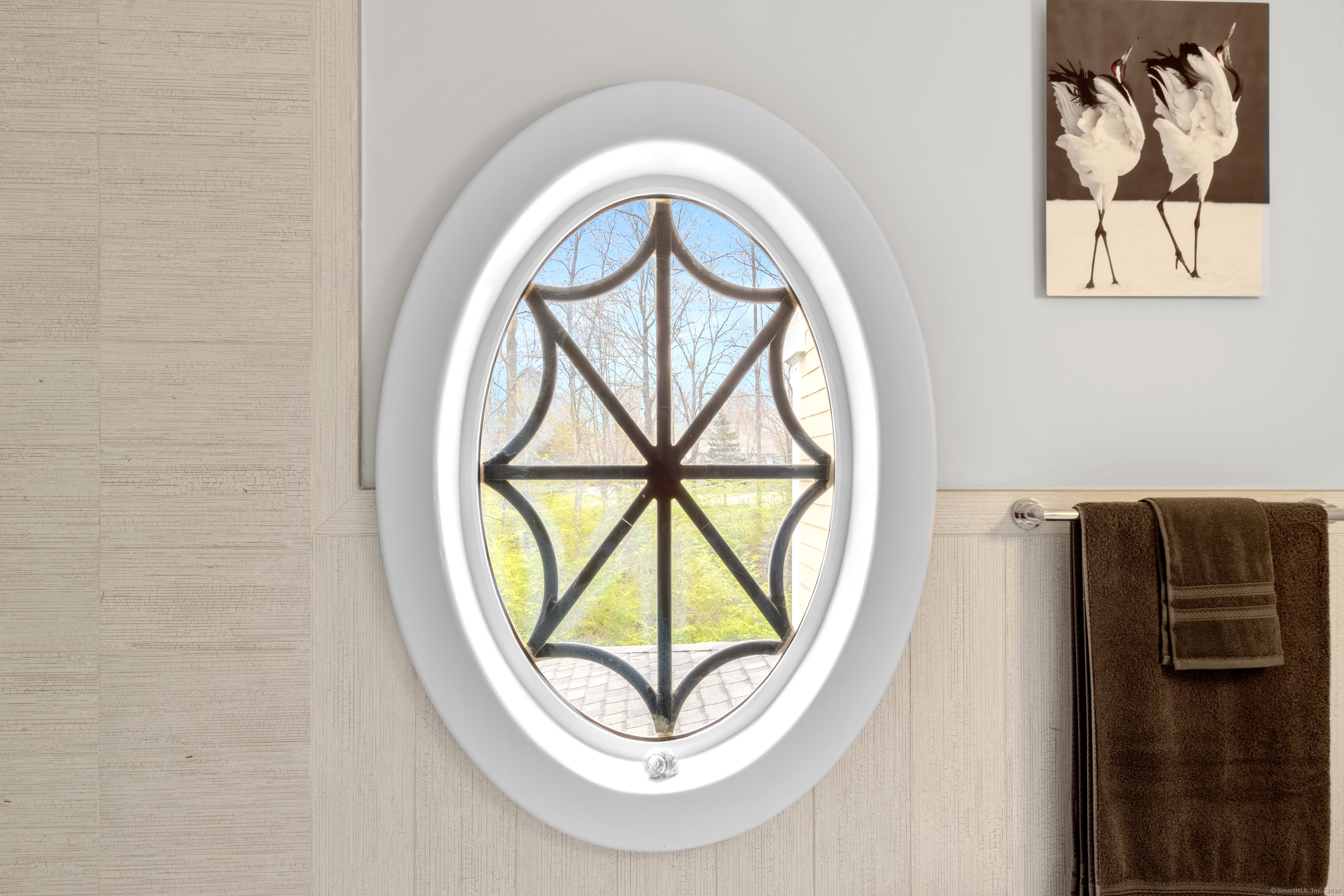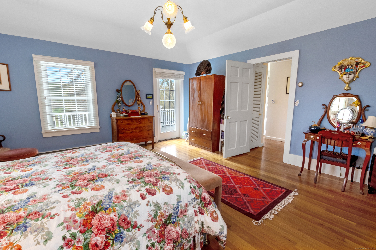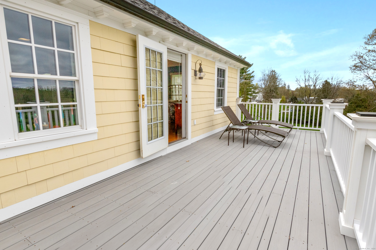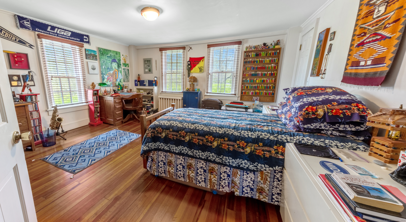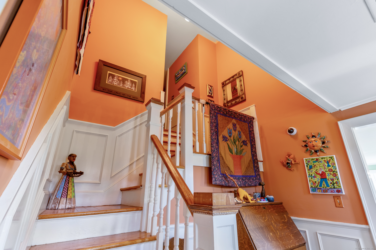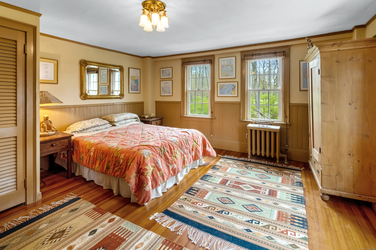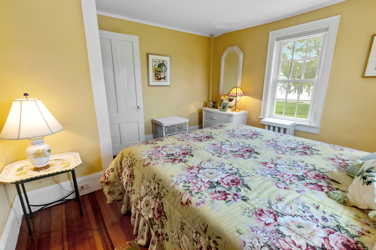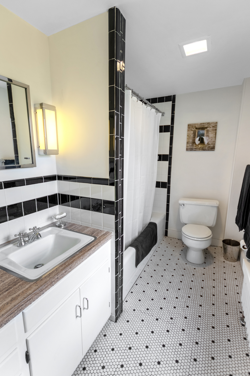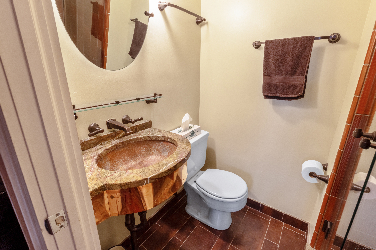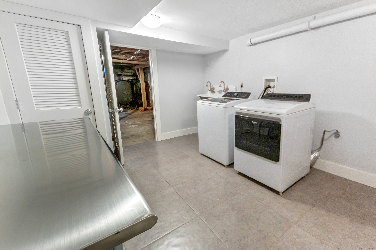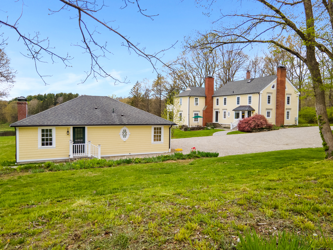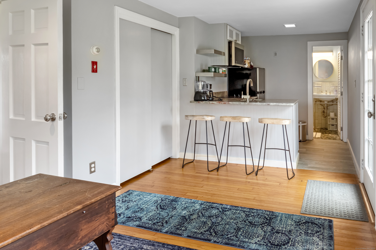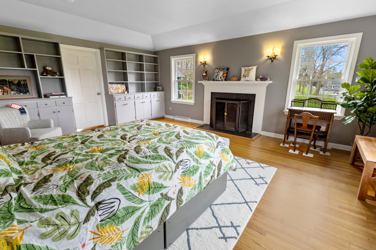More about this Property
If you are interested in more information or having a tour of this property with an experienced agent, please fill out this quick form and we will get back to you!
16 Kings Highway, Pomfret CT 06259
Current Price: $939,000
 4 beds
4 beds  3 baths
3 baths  3516 sq. ft
3516 sq. ft
Last Update: 6/2/2025
Property Type: Single Family For Sale
The Ann Hall House, on the Registry of Historic Places, was home to a well-known painter and miniaturist, Ann Hall, daughter of Jonathan Hall, one of Pomfrets first doctors. Nestled on over 9 acres of land, this beautiful estate offers sweeping views of a pond, perennial gardens, stone walls, and abundant nature. Located on the historic designated Kings Hwy, this 4-bedroom, 3.5-bath home showcases high-end features, including Ann Sacks tiles, designer hardware, and finishes. The home has been thoughtfully and meticulously renovated, down to its original chestnut studs, and outer walls insulated. Highlights include refinished hardwood floors, new thermopane windows and doors with Emtek hardware, and an exterior with elegant pillars, maintenance free exterior Hardie cement board siding, Azek pvc trim, copper gutters/trim, and unique hand-hewn dentil work and oval windows with spiderweb designs. Additionally, a separate bungalow offers versatile space for an au pair, in-law suite, guest quarters, or rental income, with its own designer bath, central air, insulation, granite counters, and new windows and doors. This property perfectly blends historic charm with modern convenience.
Attic space/3rd floor needs some cosmetics. There are 3 rooms including a bath that needs total renovation. Seller only used these rooms for storage. Town has this as a 4 bedroom 2.5 bath but there are 3 full baths on the second floor and a half bath on the first floor.
GPS friendly
MLS #: 24078024
Style: Colonial,Antique
Color: Yellow
Total Rooms:
Bedrooms: 4
Bathrooms: 3
Acres: 9.14
Year Built: 1780 (Public Records)
New Construction: No/Resale
Home Warranty Offered:
Property Tax: $9,390
Zoning: R-04
Mil Rate:
Assessed Value: $333,450
Potential Short Sale:
Square Footage: Estimated HEATED Sq.Ft. above grade is 3516; below grade sq feet total is ; total sq ft is 3516
| Appliances Incl.: | Electric Cooktop,Wall Oven,Refrigerator,Dishwasher,Disposal,Washer,Electric Dryer |
| Laundry Location & Info: | Lower Level Laundry room in basement |
| Fireplaces: | 3 |
| Energy Features: | Extra Insulation,Fireplace Insert,Generator,Storm Doors,Thermopane Windows |
| Interior Features: | Auto Garage Door Opener,Cable - Available,Security System |
| Energy Features: | Extra Insulation,Fireplace Insert,Generator,Storm Doors,Thermopane Windows |
| Basement Desc.: | Full,Partially Finished,Concrete Floor,Full With Walk-Out |
| Exterior Siding: | Hardie Board |
| Exterior Features: | Balcony,Shed,Gutters,Garden Area,Guest House,Covered Deck,Stone Wall,Patio |
| Foundation: | Concrete,Stone |
| Roof: | Asphalt Shingle |
| Parking Spaces: | 2 |
| Driveway Type: | Private,Crushed Stone |
| Garage/Parking Type: | Detached Garage,Other,Off Street Parking,Driveway |
| Swimming Pool: | 1 |
| Waterfront Feat.: | Pond,View |
| Lot Description: | Sloping Lot,Water View |
| Nearby Amenities: | Golf Course,Library,Medical Facilities,Private School(s),Tennis Courts |
| Occupied: | Owner |
Hot Water System
Heat Type:
Fueled By: Baseboard,Radiator,Steam.
Cooling: Window Unit
Fuel Tank Location: In Basement
Water Service: Private Well
Sewage System: Septic
Elementary: Pomfret Community
Intermediate:
Middle:
High School: Per Board of Ed
Current List Price: $939,000
Original List Price: $939,000
DOM: 9
Listing Date: 3/10/2025
Last Updated: 4/11/2025 4:37:55 PM
List Agent Name: Elizabeth Zimmer
List Office Name: Berkshire Hathaway NE Prop.
