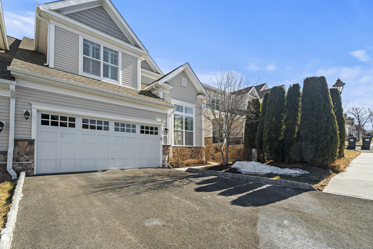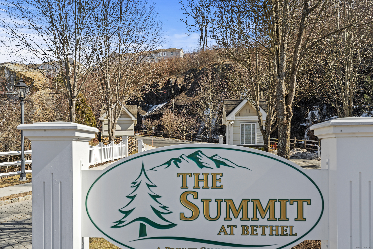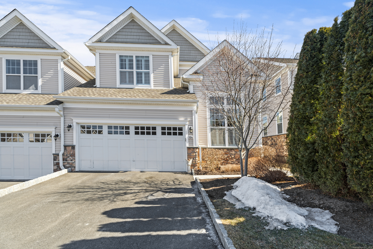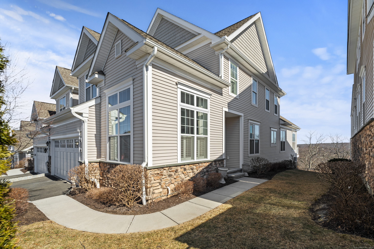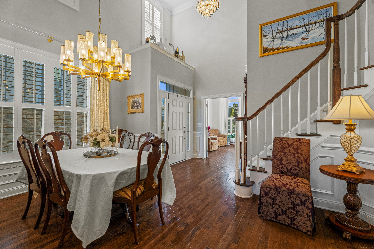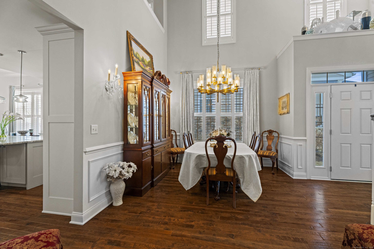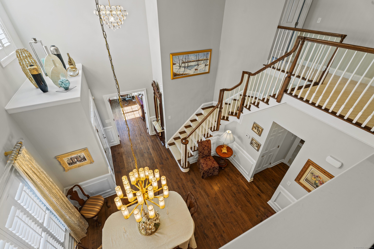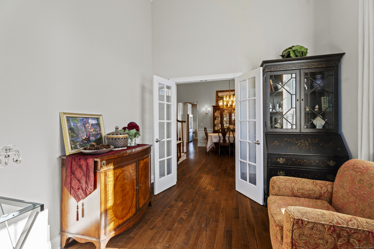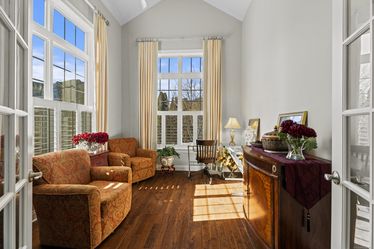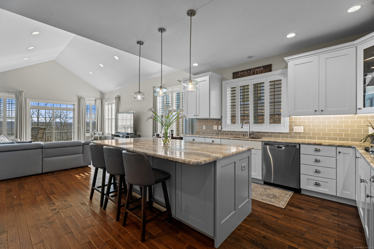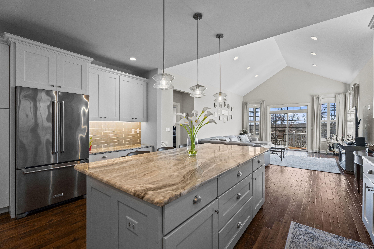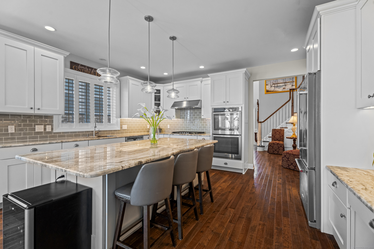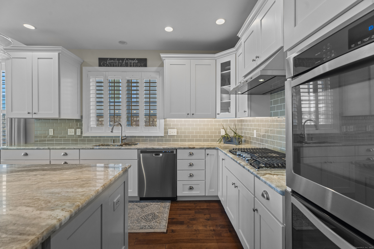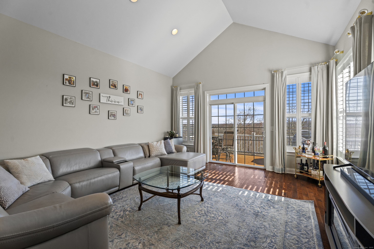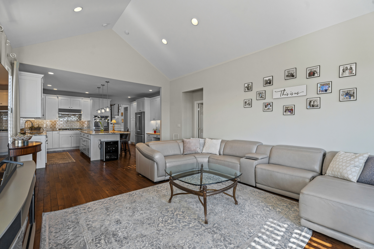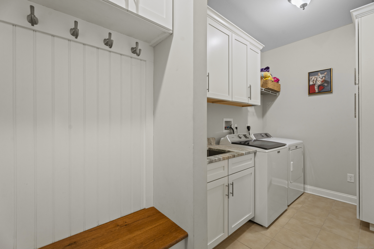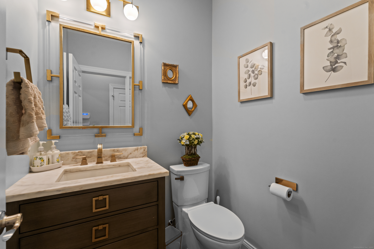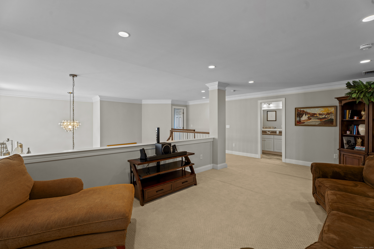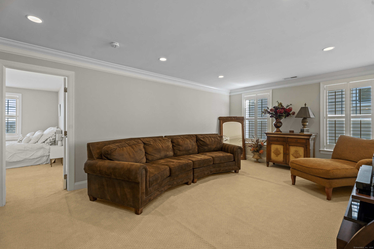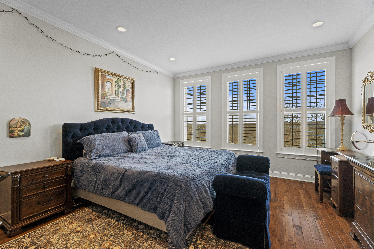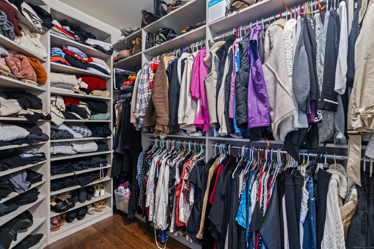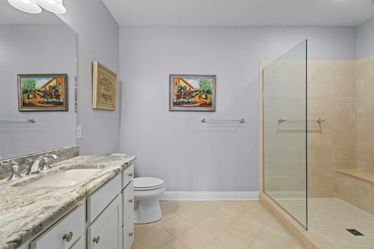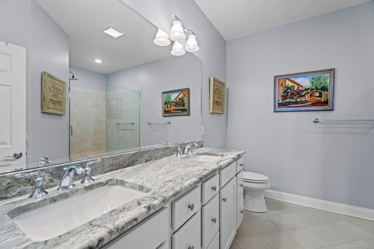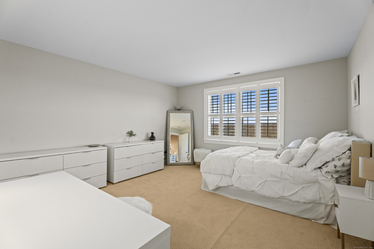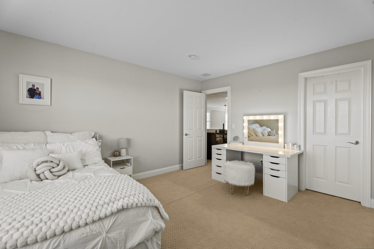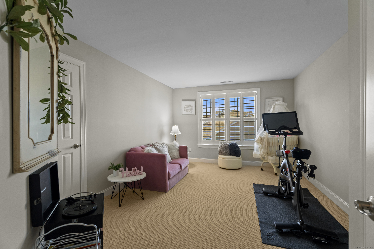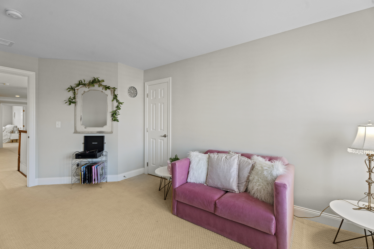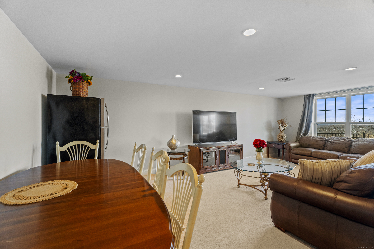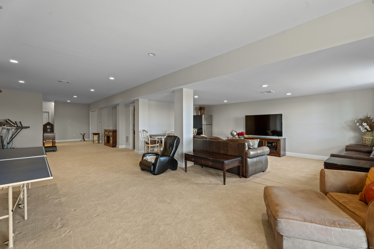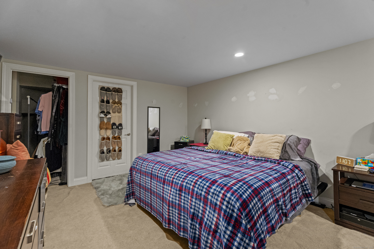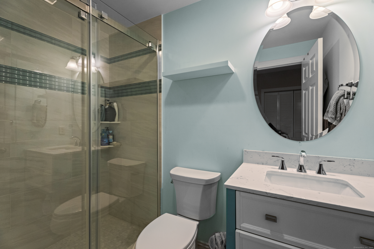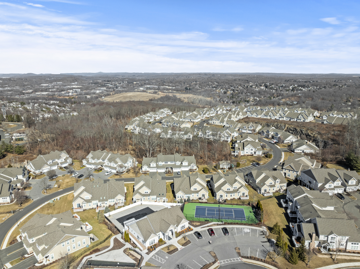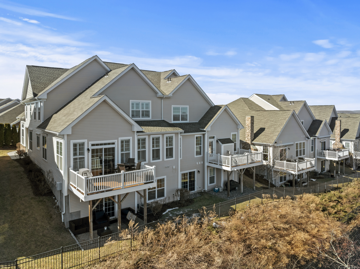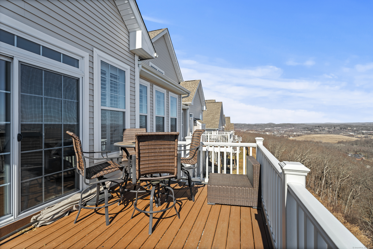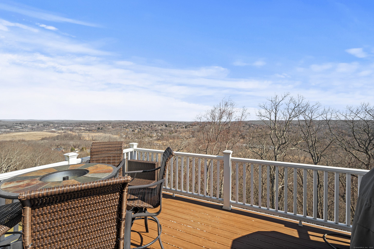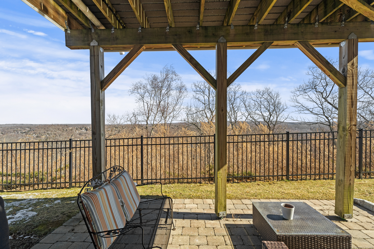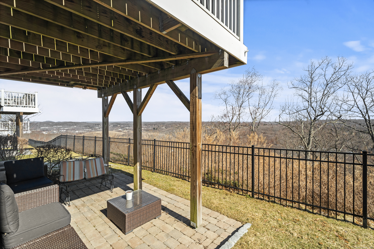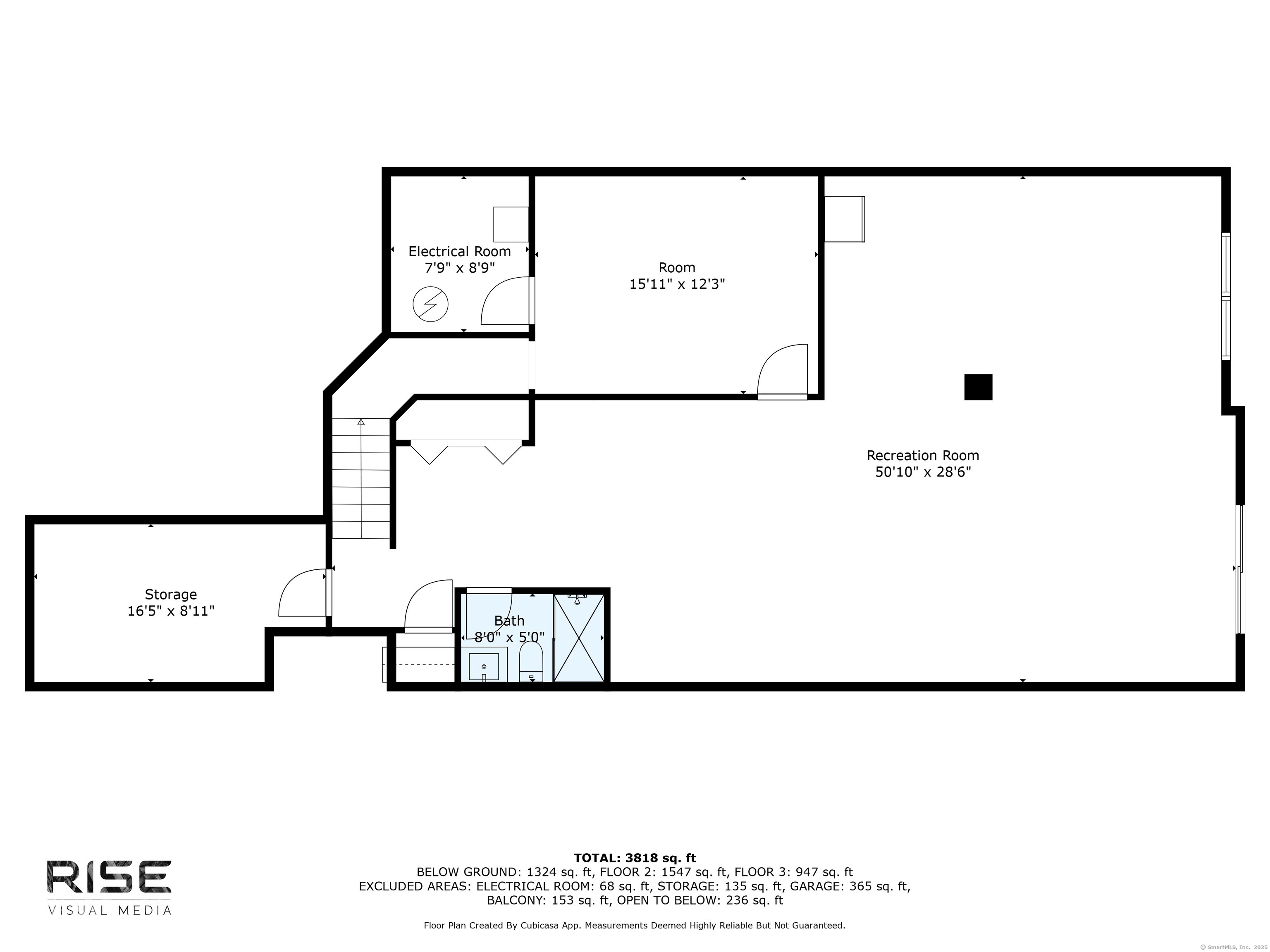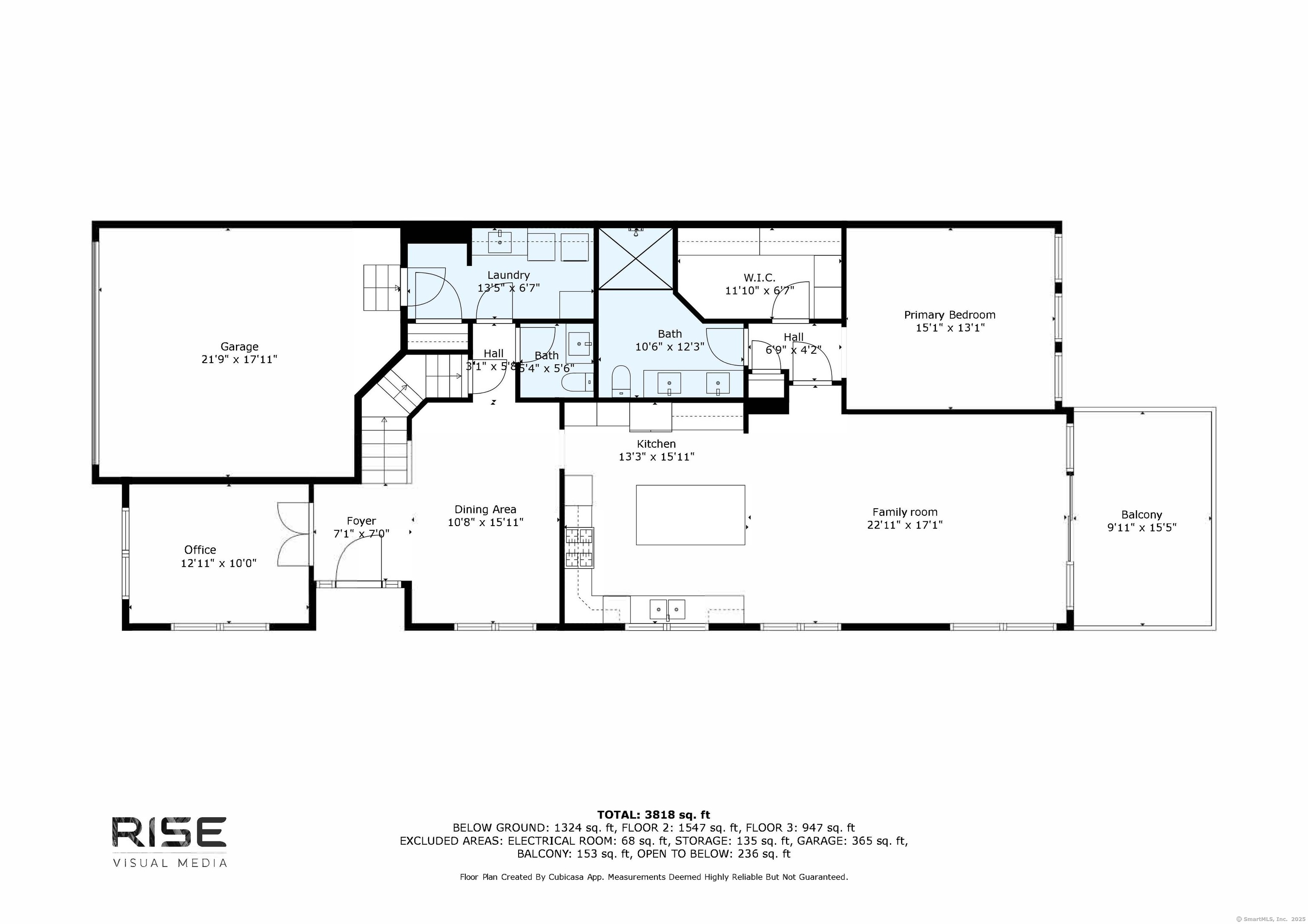More about this Property
If you are interested in more information or having a tour of this property with an experienced agent, please fill out this quick form and we will get back to you!
104 Great Hill Drive, Bethel CT 06801
Current Price: $855,000
 3 beds
3 beds  4 baths
4 baths  3353 sq. ft
3353 sq. ft
Last Update: 6/5/2025
Property Type: Condo/Co-Op For Sale
The Summit at Bethel - gracious & spacious townhome in over 55 Community! This meticulously designed property spans 3,300+ sq. ft. and combines comfort with a touch of elegance, showcasing panoramic unobstructed southwestern views. As you enter, youre greeted by a grand two-story foyer leading to a stunning dining room and an adjacent private office with French doors for added privacy. The gourmet kitchen is a chefs dream, featuring a center island, granite countertops, stainless steel appliances, and custom tile work. The kitchen flows effortlessly into the inviting family room, where cathedral ceilings and walls of windows fill the space with natural light, and sliders open to the deck. The main-level master suite is a private oasis with en-suite bath with luxurious finishes, and a large walk-in closet. Upstairs, an open loft accompanies two additional bedrooms, each with their own walk-in closets, adding both style and functionality.The fully finished lower level provides even more living area with a recreation room, an additional room, a full bath, and ample storage. Sliders open to a patio with breathtaking views, making it the perfect spot for entertaining or relaxing with guests. Enjoy resort-style amenities, including a pool, clubhouse with a fitness center, locker rooms with saunas, a yoga studio, an art studio, and a billiard room with a bar and kitchen. Dont miss the opportunity to live in this wonderful community! Schedule your viewing today!
gps friendly
MLS #: 24078007
Style: Townhouse
Color: beige
Total Rooms:
Bedrooms: 3
Bathrooms: 4
Acres: 0
Year Built: 2016 (Public Records)
New Construction: No/Resale
Home Warranty Offered:
Property Tax: $12,119
Zoning: R-80
Mil Rate:
Assessed Value: $415,450
Potential Short Sale:
Square Footage: Estimated HEATED Sq.Ft. above grade is 2580; below grade sq feet total is 773; total sq ft is 3353
| Appliances Incl.: | Gas Cooktop,Wall Oven,Convection Oven,Range Hood,Refrigerator,Freezer,Icemaker,Dishwasher |
| Laundry Location & Info: | Main Level first floor mudroom |
| Fireplaces: | 0 |
| Interior Features: | Auto Garage Door Opener,Security System |
| Basement Desc.: | Full,Heated,Cooled,Walk-out,Liveable Space,Full With Walk-Out |
| Exterior Siding: | Vinyl Siding,Aluminum |
| Exterior Features: | Deck,Gutters |
| Parking Spaces: | 2 |
| Garage/Parking Type: | Attached Garage,Paved,Driveway |
| Swimming Pool: | 1 |
| Waterfront Feat.: | Not Applicable |
| Lot Description: | City Views,Rolling |
| Nearby Amenities: | Health Club,Shopping/Mall,Tennis Courts |
| Occupied: | Owner |
HOA Fee Amount 477
HOA Fee Frequency: Monthly
Association Amenities: Basketball Court,Bocci Court,Club House,Exercise Room/Health Club,Guest Parking,Pool,Tennis Courts.
Association Fee Includes:
Hot Water System
Heat Type:
Fueled By: Hot Air,Zoned.
Cooling: Central Air,Zoned
Fuel Tank Location:
Water Service: Public Water Connected
Sewage System: Public Sewer Connected
Elementary: Per Board of Ed
Intermediate:
Middle:
High School: Per Board of Ed
Current List Price: $855,000
Original List Price: $855,000
DOM: 90
Listing Date: 3/4/2025
Last Updated: 3/7/2025 5:05:10 AM
Expected Active Date: 3/7/2025
List Agent Name: Julia Buzzi
List Office Name: William Raveis Real Estate
