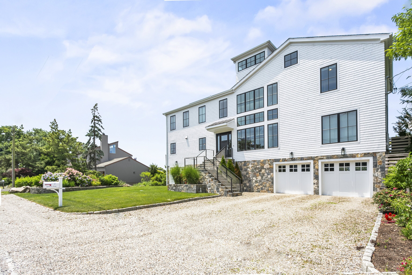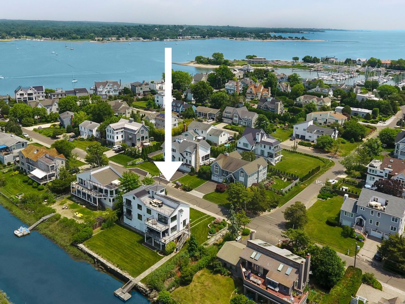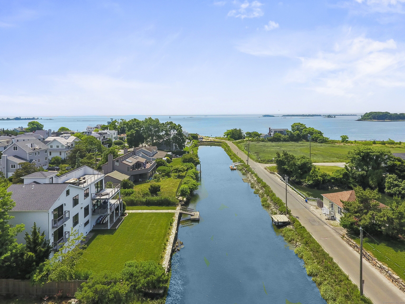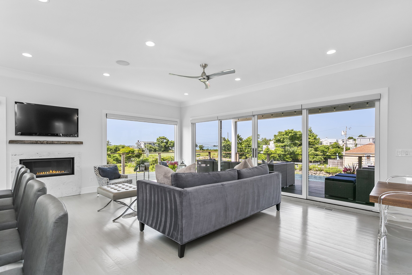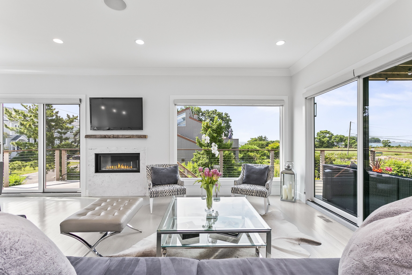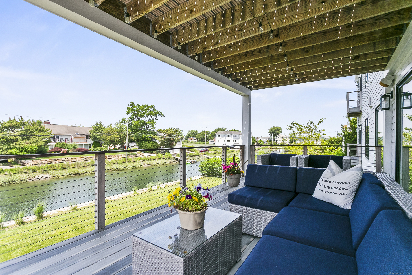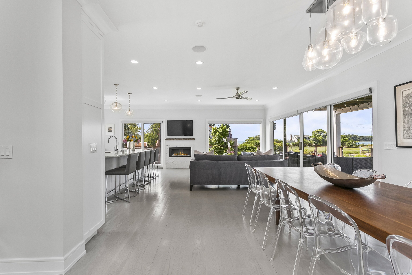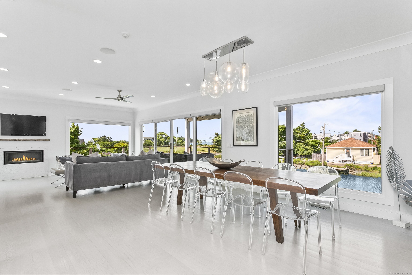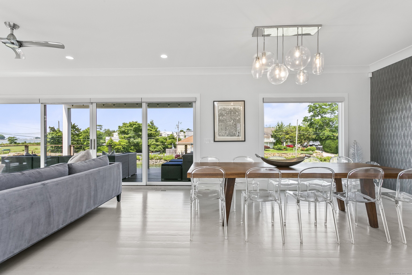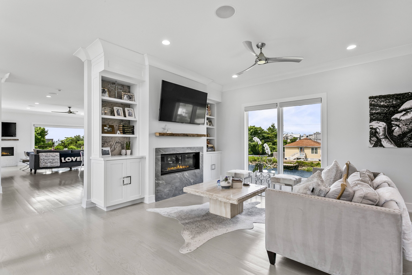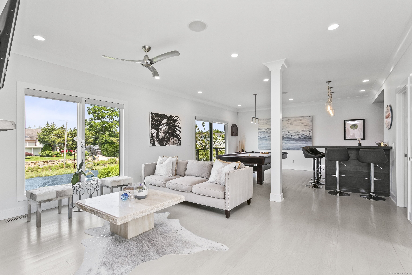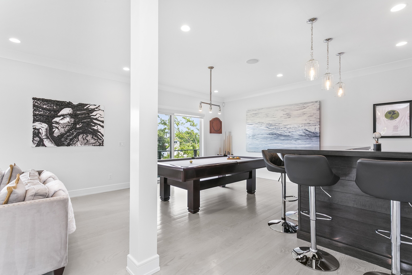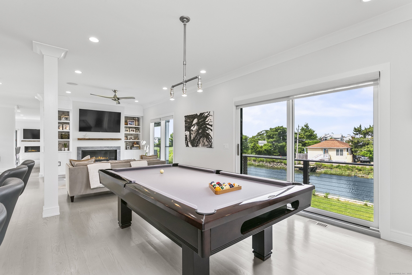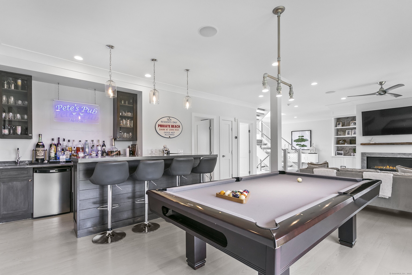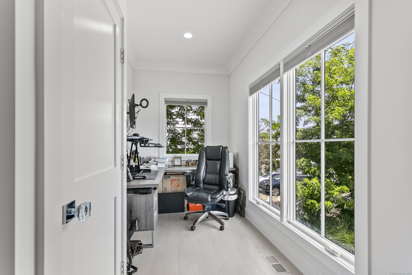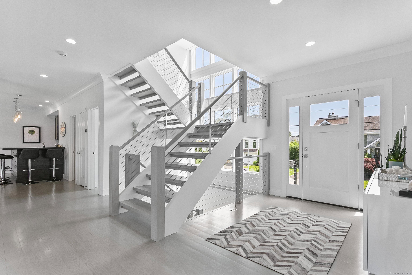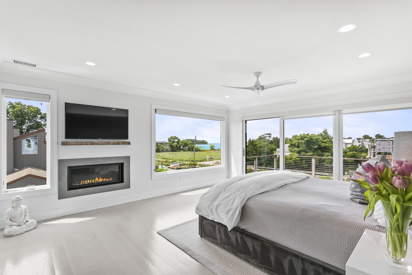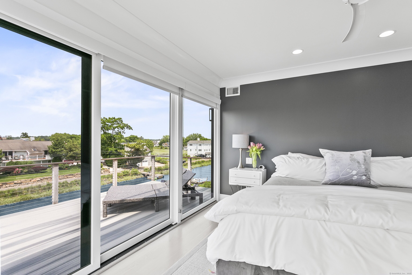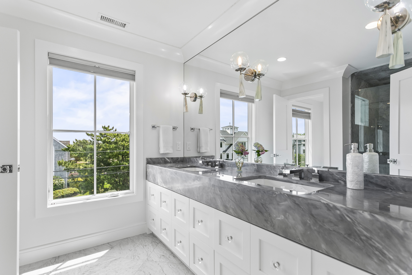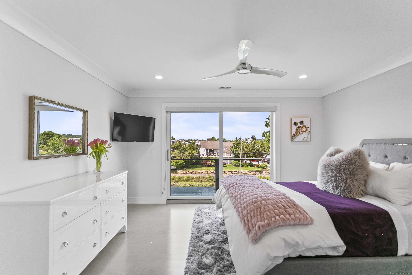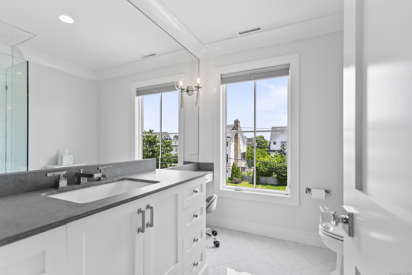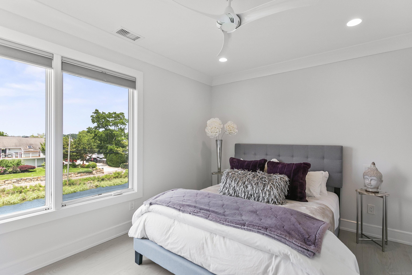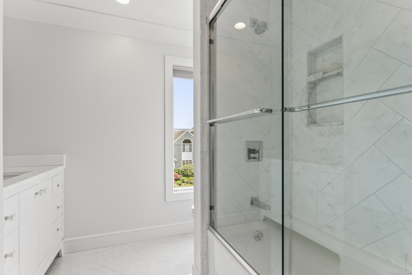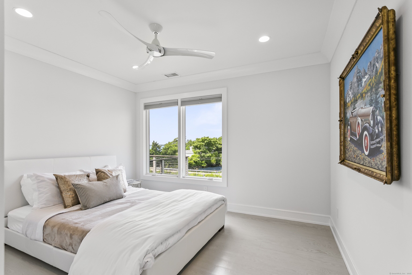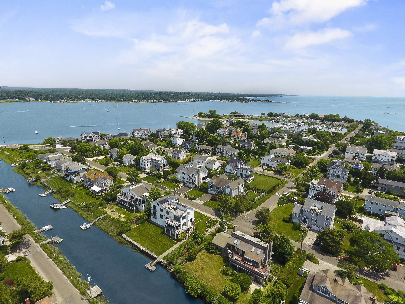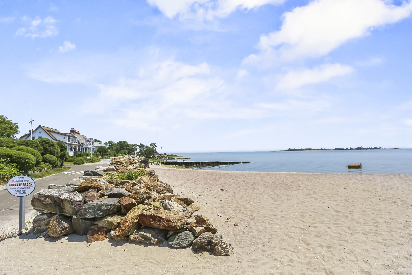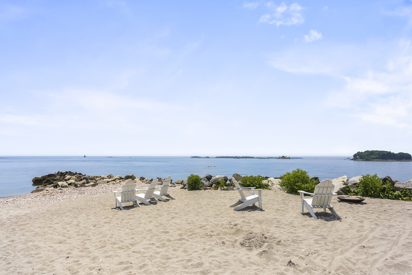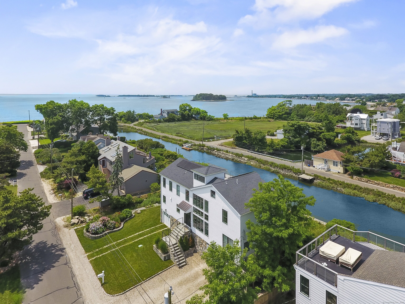More about this Property
If you are interested in more information or having a tour of this property with an experienced agent, please fill out this quick form and we will get back to you!
24 Spriteview Avenue, Westport CT 06880
Current Price: $3,499,000
 4 beds
4 beds  4 baths
4 baths  3271 sq. ft
3271 sq. ft
Last Update: 6/18/2025
Property Type: Single Family For Sale
Experience the ultimate blend of waterfront living & luxurious coastal design at 24 Spriteview Avenue on Saugatuck Island. This stunning home offers the opportunity to embrace a waterfront lifestyle w/ breathtaking water views from all 10 rooms, each flooded in natural sunlight. From your own rooftop deck, enjoy front-row seats to spectacular July 4th fireworks. Built in 2018, this stunner features 4 spacious bedrooms, including 2 primary en-suite bedrooms & 3.5 modern baths. Custom stained hardwood floors, solar panels & a full-house Tesla generator add to the cutting-edge features. The Chefs eat-in kitchen, complete w/ high-end appliances & an oversized island flows into the family room where double sliding glass doors open to an expansive outdoor entertaining area. The bar area, equipped w/ a built-in Kegerator makes hosting easy & fun. Additional highlights include a private office, a living room w/ built-ins, 3 cozy fireplaces & multiple waterfront decks where you can enjoy magical sunrise & sunset views. What truly sets this home apart is its connection to an entire lifestyle. 24 Spriteview Avenue grants exclusive access to 3 private beaches for residents, a private dock in your backyard for boating & close proximity to the Cedar Point Yacht Club. Once you cross the bridge you immediately relax & feel worlds away from the hustle & bustle yet are only minutes to town, train, shopping & schools. A rare opportunity to experience an extraordinary community & lifestyle!
Harbor Road to Spriteview Avenue
MLS #: 24077981
Style: Colonial
Color: White
Total Rooms:
Bedrooms: 4
Bathrooms: 4
Acres: 0.22
Year Built: 2018 (Public Records)
New Construction: No/Resale
Home Warranty Offered:
Property Tax: $21,612
Zoning: A
Mil Rate:
Assessed Value: $1,160,670
Potential Short Sale:
Square Footage: Estimated HEATED Sq.Ft. above grade is 3271; below grade sq feet total is ; total sq ft is 3271
| Appliances Incl.: | Gas Range,Wall Oven,Microwave,Range Hood,Refrigerator,Freezer,Icemaker,Dishwasher,Disposal,Washer,Dryer,Wine Chiller |
| Laundry Location & Info: | Upper Level |
| Fireplaces: | 3 |
| Energy Features: | Active Solar,Generator,Geothermal Heat,Thermopane Windows |
| Interior Features: | Audio System,Auto Garage Door Opener,Cable - Pre-wired,Open Floor Plan,Security System |
| Energy Features: | Active Solar,Generator,Geothermal Heat,Thermopane Windows |
| Home Automation: | Built In Audio,Security System,Thermostat(s) |
| Basement Desc.: | Full,Unfinished,Storage,Garage Access,Interior Access |
| Exterior Siding: | Shingle,Wood |
| Exterior Features: | Underground Utilities,Awnings,Deck,Garden Area,Lighting,Covered Deck,Patio |
| Foundation: | Concrete |
| Roof: | Asphalt Shingle |
| Parking Spaces: | 3 |
| Garage/Parking Type: | Attached Garage |
| Swimming Pool: | 0 |
| Waterfront Feat.: | L. I. Sound Frontage,Beach,Walk to Water,Dock or Mooring,Beach Rights,Water Community |
| Lot Description: | Level Lot,Water View |
| In Flood Zone: | 1 |
| Occupied: | Owner |
HOA Fee Amount 100
HOA Fee Frequency: Monthly
Association Amenities: .
Association Fee Includes:
Hot Water System
Heat Type:
Fueled By: Hot Air.
Cooling: Ceiling Fans,Central Air
Fuel Tank Location: In Ground
Water Service: Public Water In Street
Sewage System: Public Sewer In Street
Elementary: Kings Highway
Intermediate:
Middle: Coleytown
High School: Staples
Current List Price: $3,499,000
Original List Price: $3,499,000
DOM: 107
Listing Date: 3/3/2025
Last Updated: 3/4/2025 2:42:31 AM
List Agent Name: Jackie Davis
List Office Name: William Raveis Real Estate
