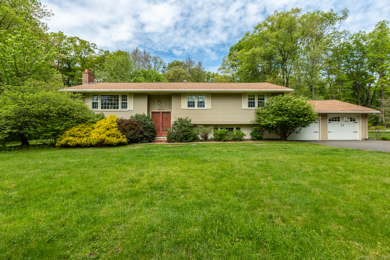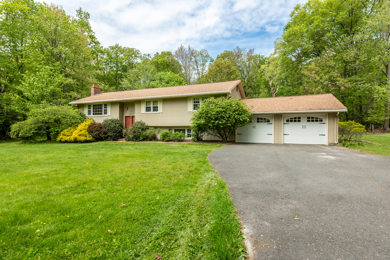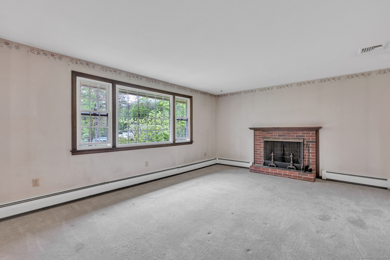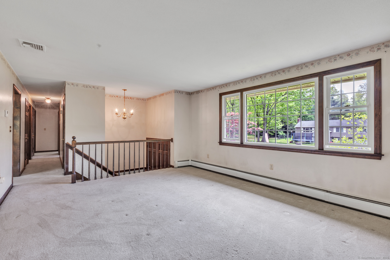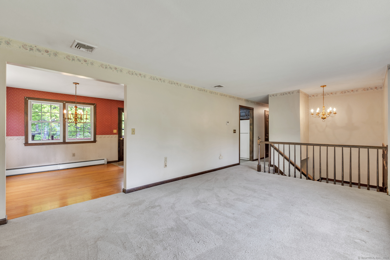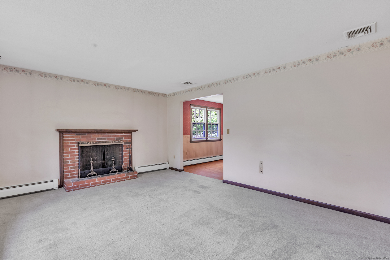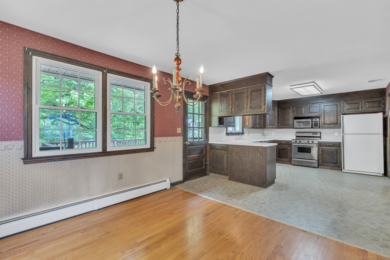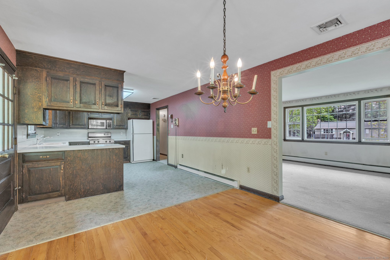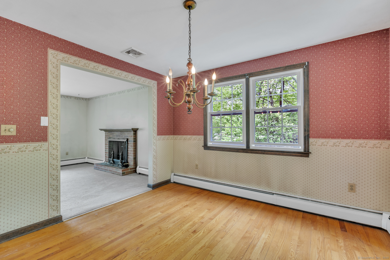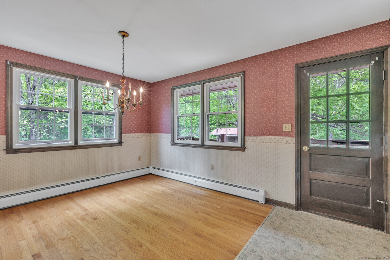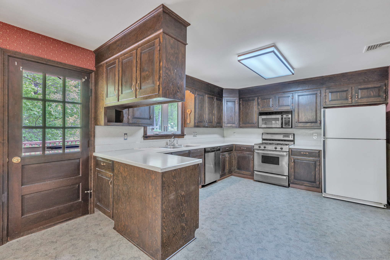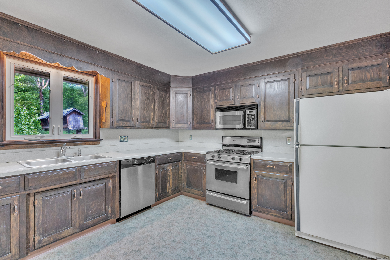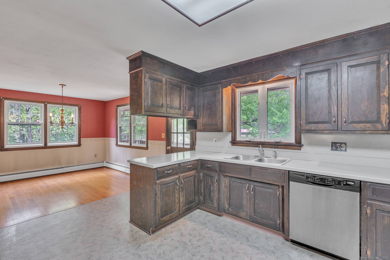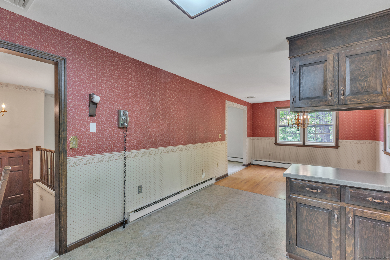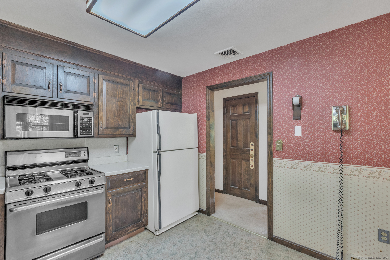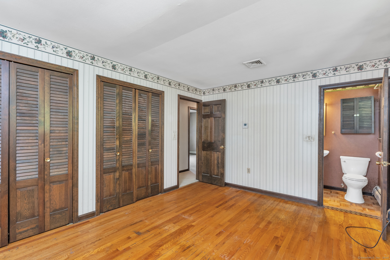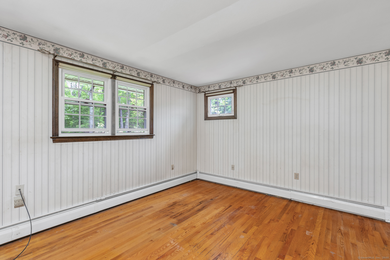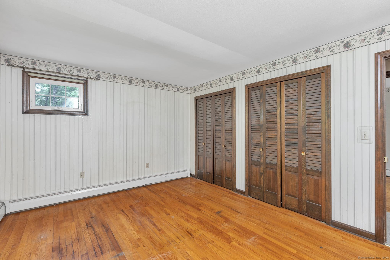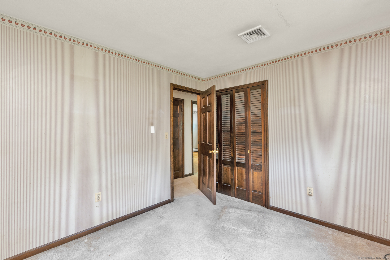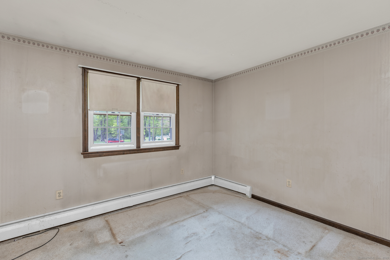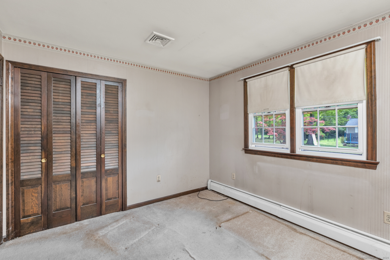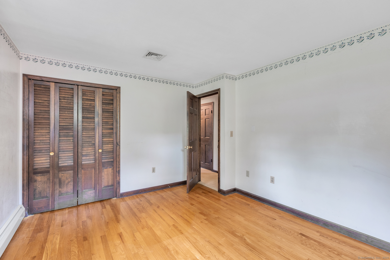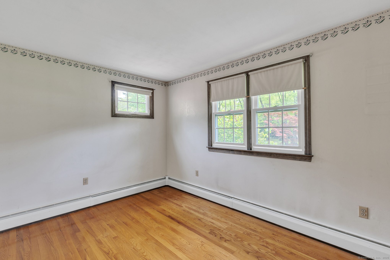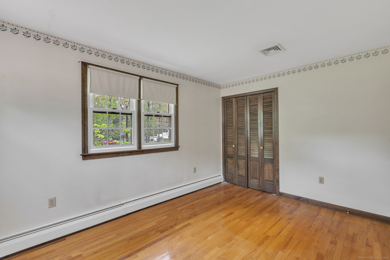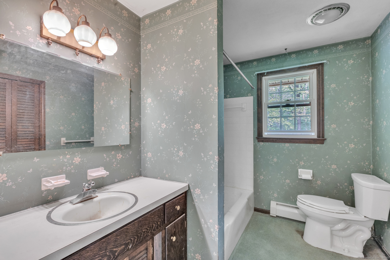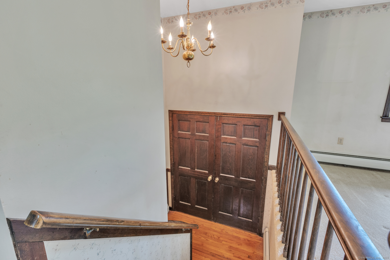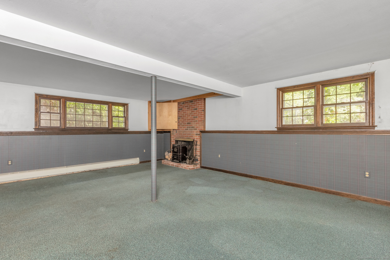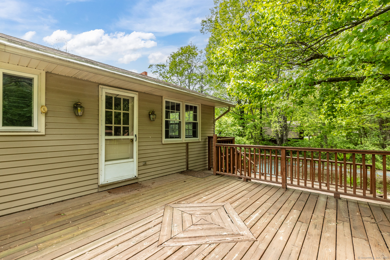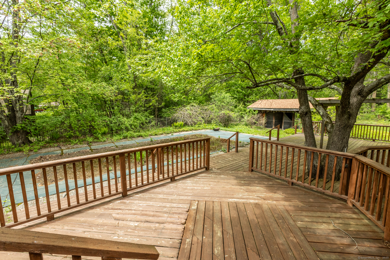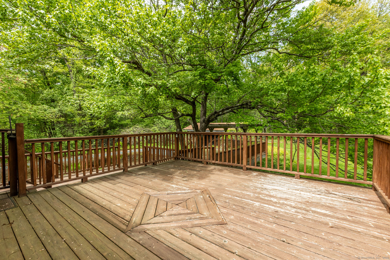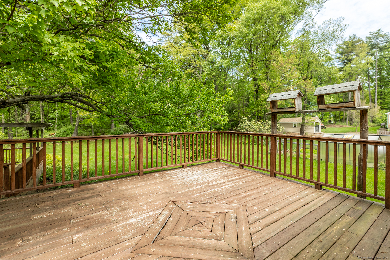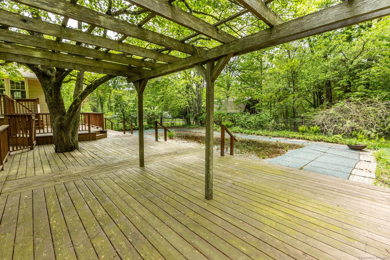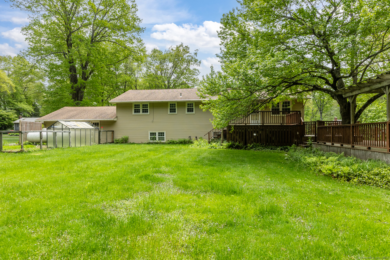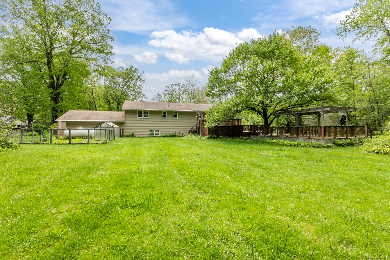More about this Property
If you are interested in more information or having a tour of this property with an experienced agent, please fill out this quick form and we will get back to you!
84 Blue Ridge Drive, Somers CT 06071
Current Price: $349,900
 3 beds
3 beds  2 baths
2 baths  2436 sq. ft
2436 sq. ft
Last Update: 6/20/2025
Property Type: Single Family For Sale
Tranquil 2436 sq. ft. Raised Ranch located near end of a quiet cul-de-sac road. Situated on 0.92 acres, this home offers affordable homeownership in a private setting. A front facing Living room includes a large picture window, hardwood floors under the carpet and a brick-surround wood burning fireplace. The main level encompasses an open-design Kitchen and adjacent Dining room that includes a hardwood floor Dining room with access to a private rear deck, as well as an open Kitchen with some black-and-stainless appliances, propane cooktop, a stainless-steel dual sink, and ample cabinetry storage. There is also a Primary bedroom with private full bath, 2 additional bedrooms, and a full common bath. The lower level includes a finished recreational space with a welcoming wood-burning fireplace. The grounds include an off-dining-room elevated rear deck, an oversized ground-covering deck with pergola, an inground pool, and a screened-in shed. The backyard includes a small fenced-in area that is both level and private. The rear property line abuts a State of CT owned property that ensures continued privacy. 2-car garage, propane heat, hot water and cooking. Note: Basement and garage currently have a water seepage issue that is being addressed by the Seller.
Maple St, right onto School St, left onto Hall Rd (CT-186), left onto Blue Ridge Drive
MLS #: 24077897
Style: Raised Ranch
Color:
Total Rooms:
Bedrooms: 3
Bathrooms: 2
Acres: 0.92
Year Built: 1969 (Public Records)
New Construction: No/Resale
Home Warranty Offered:
Property Tax: $5,392
Zoning: A-1
Mil Rate:
Assessed Value: $186,200
Potential Short Sale:
Square Footage: Estimated HEATED Sq.Ft. above grade is 1392; below grade sq feet total is 1044; total sq ft is 2436
| Appliances Incl.: | Oven/Range,Microwave,Range Hood,Refrigerator,Dishwasher,Disposal,Washer,Dryer |
| Laundry Location & Info: | Lower Level Lower level |
| Fireplaces: | 2 |
| Energy Features: | Programmable Thermostat,Ridge Vents |
| Interior Features: | Auto Garage Door Opener,Cable - Available,Open Floor Plan |
| Energy Features: | Programmable Thermostat,Ridge Vents |
| Basement Desc.: | Full,Partially Finished |
| Exterior Siding: | Aluminum |
| Exterior Features: | Shed,Deck,Patio |
| Foundation: | Concrete |
| Roof: | Asphalt Shingle |
| Parking Spaces: | 2 |
| Garage/Parking Type: | Attached Garage |
| Swimming Pool: | 1 |
| Waterfront Feat.: | Not Applicable |
| Lot Description: | In Subdivision,Level Lot,On Cul-De-Sac |
| Occupied: | Vacant |
Hot Water System
Heat Type:
Fueled By: Hot Water.
Cooling: Central Air
Fuel Tank Location: Above Ground
Water Service: Private Well
Sewage System: Septic
Elementary: Somers
Intermediate:
Middle:
High School: Somers
Current List Price: $349,900
Original List Price: $349,900
DOM: 1
Listing Date: 5/14/2025
Last Updated: 5/16/2025 4:58:30 PM
Expected Active Date: 5/15/2025
List Agent Name: Pam Moriarty
List Office Name: Coldwell Banker Realty
