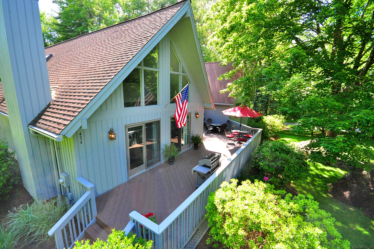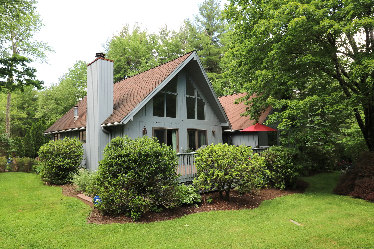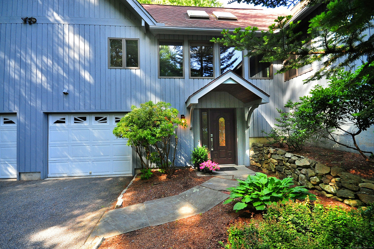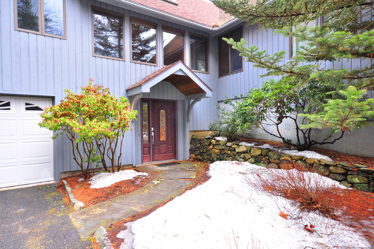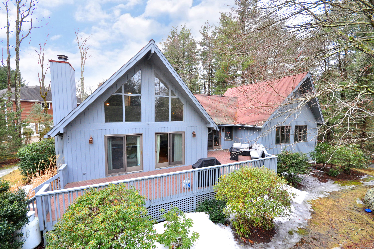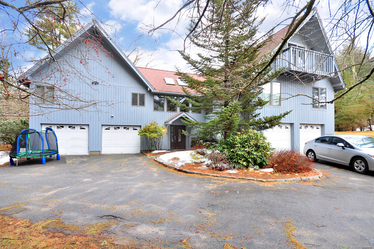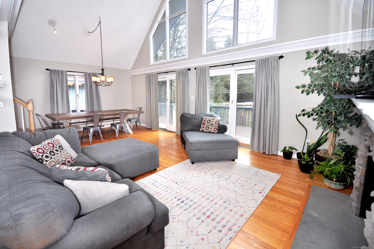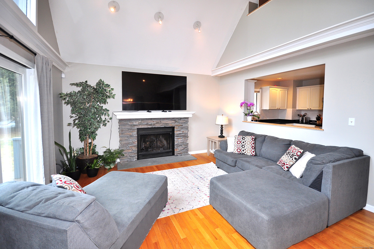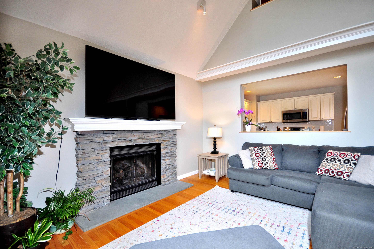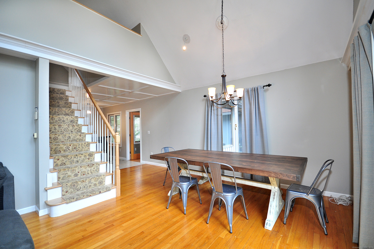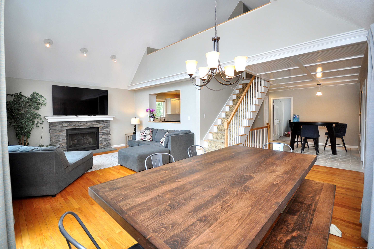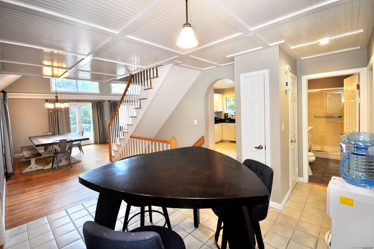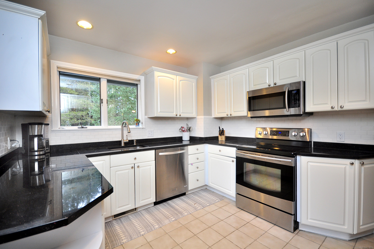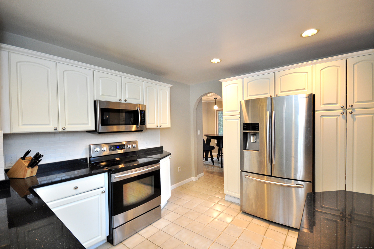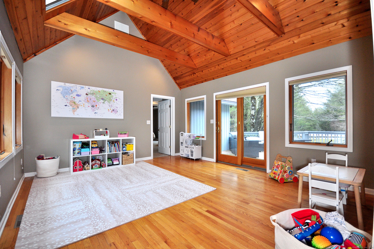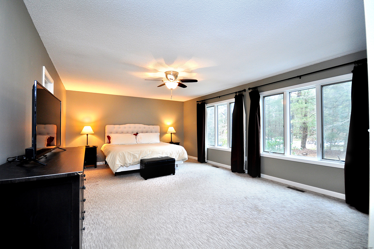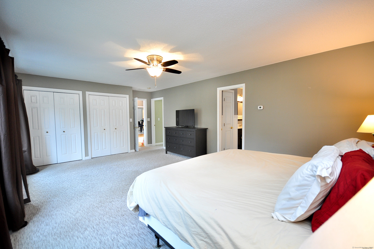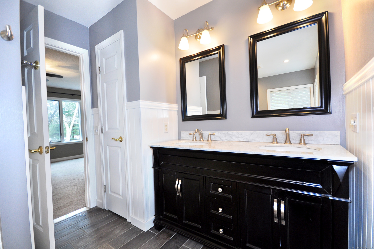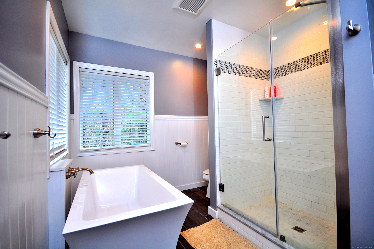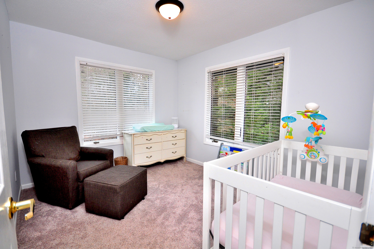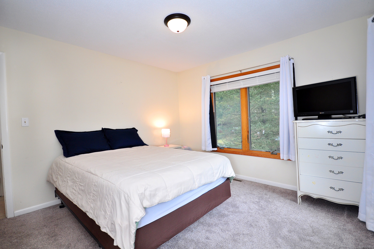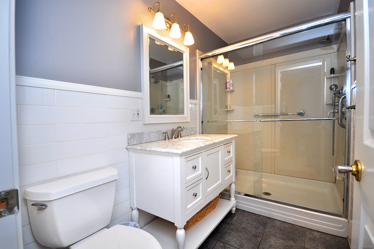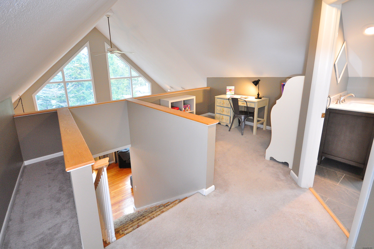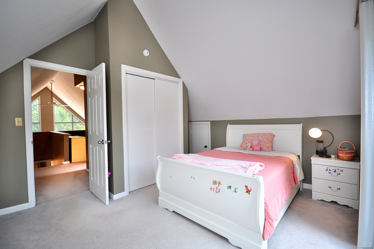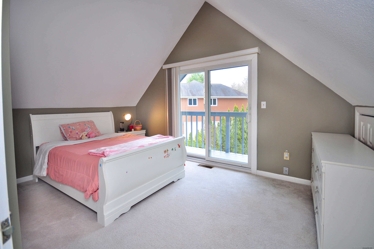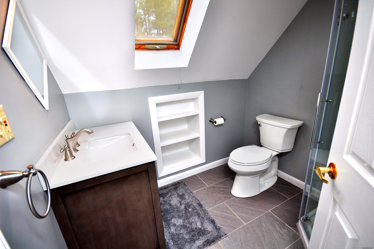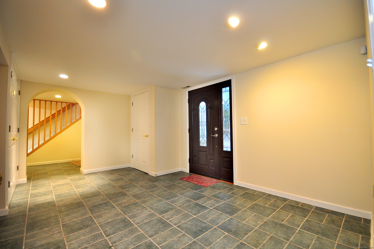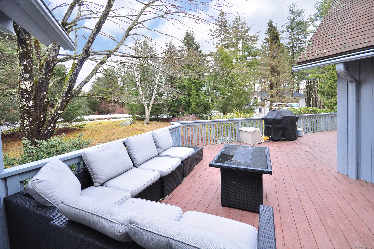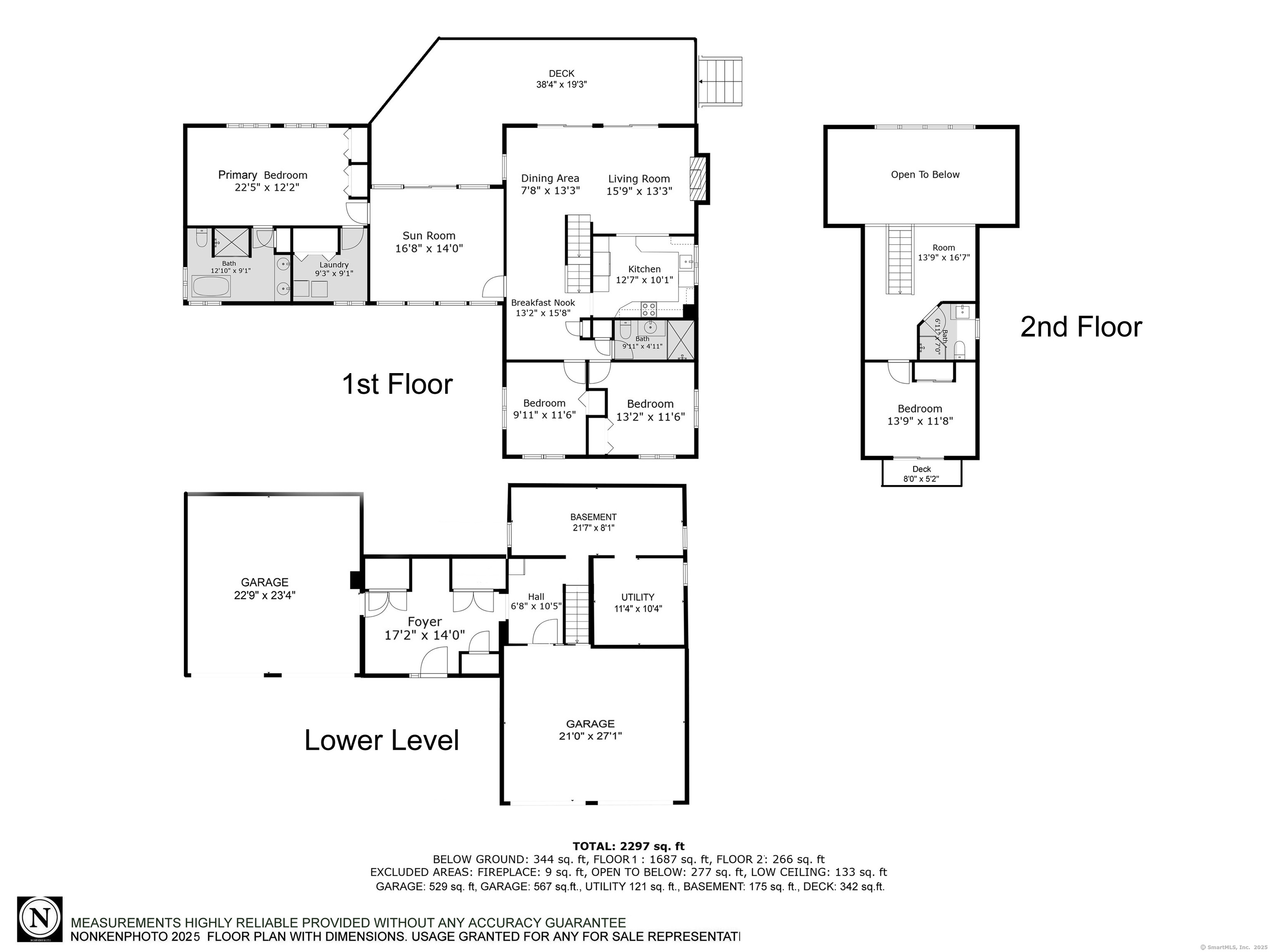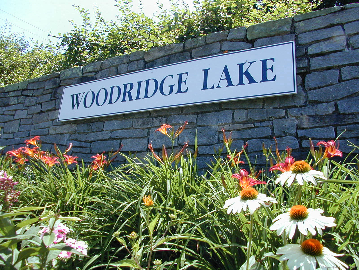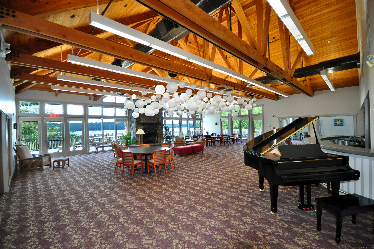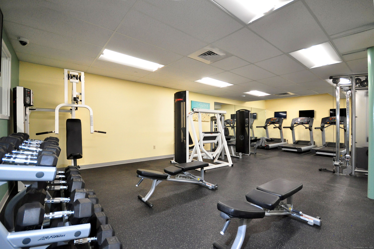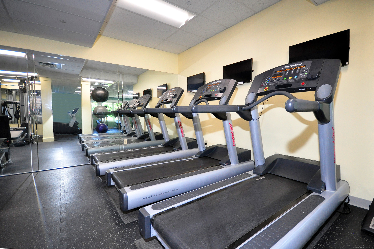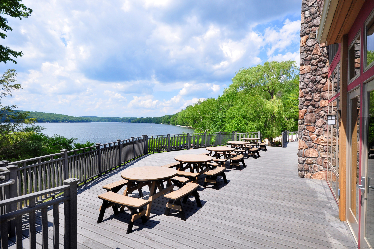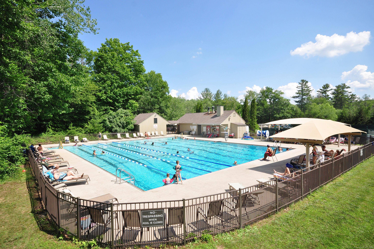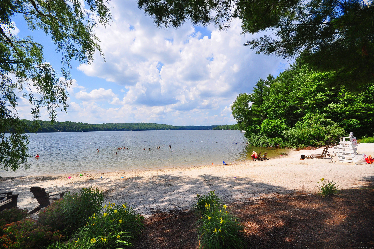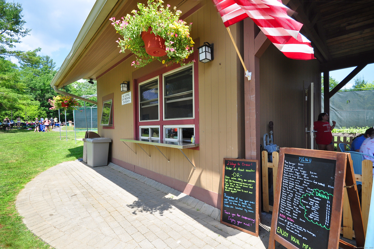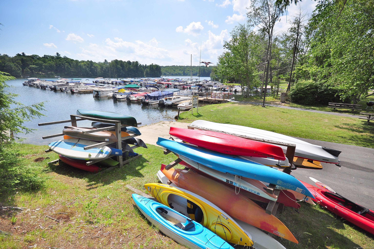More about this Property
If you are interested in more information or having a tour of this property with an experienced agent, please fill out this quick form and we will get back to you!
434 Hyerdale Drive, Goshen CT 06756
Current Price: $649,900
 4 beds
4 beds  3 baths
3 baths  2736 sq. ft
2736 sq. ft
Last Update: 6/24/2025
Property Type: Single Family For Sale
Enjoy the prime Spring, Summer and Fall Seasons at Woodridge Lake! This 4-bedroom, 3 full bath home boasts a Family Room, Living Room, Dining spaces and cathedral ceilings which create an open feel and great flow. The home was built in 1980, however an extensive addition was completed in 1997. In addition, all bathrooms have been recently updated. The Main Level Primary Suite is in a very private wing of the house. Outdoor life abounds at Woodridge Lake - entertain on the extensive deck, play games on the level front yard or take a short walk to the clubhouse. For auto enthusiasts, there is a four-car garage! Woodridge Lake is a private community in Goshen set on a 385-acre lake with amenities for everyone. Just two short hours from New York City, it offers social and recreational activities including yoga, tennis, pickleball, family concerts, themed social and holiday events. Woodridge Lake property owners enjoy a private lake, clubhouse, marina, tennis & pickleball courts, fitness center, pool and four beaches. Located less than 10 minutes from the historic village of Litchfield, the welcoming community of Goshen is home to the annual Goshen Agricultural Fair. Its close to Mohawk Mountain for hiking and skiing, the Appalachian Trail, Kent Falls and many cultural attractions including the Litchfield Jazz Festival, White Memorial, and the American Mural Project in Litchfield County.
GPS Compatible. Driveway to house is actually located on Paxton Court.
MLS #: 24077872
Style: Cape Cod
Color: Blue
Total Rooms:
Bedrooms: 4
Bathrooms: 3
Acres: 0.85
Year Built: 1980 (Public Records)
New Construction: No/Resale
Home Warranty Offered:
Property Tax: $4,443
Zoning: Residential
Mil Rate:
Assessed Value: $312,890
Potential Short Sale:
Square Footage: Estimated HEATED Sq.Ft. above grade is 2352; below grade sq feet total is 384; total sq ft is 2736
| Appliances Incl.: | Oven/Range,Microwave,Refrigerator,Dishwasher,Washer,Dryer |
| Laundry Location & Info: | Main Level Main Level |
| Fireplaces: | 1 |
| Interior Features: | Auto Garage Door Opener,Cable - Pre-wired |
| Basement Desc.: | Full,Heated,Garage Access,Cooled,Interior Access,Partially Finished,Full With Walk-Out |
| Exterior Siding: | Vertical Siding |
| Exterior Features: | Balcony,Underground Utilities,Sidewalk,Deck,Gutters,Stone Wall |
| Foundation: | Concrete |
| Roof: | Asphalt Shingle |
| Parking Spaces: | 4 |
| Garage/Parking Type: | Under House Garage |
| Swimming Pool: | 0 |
| Waterfront Feat.: | Beach Rights |
| Lot Description: | Corner Lot,Lightly Wooded,Professionally Landscaped,Open Lot |
| Nearby Amenities: | Golf Course,Health Club,Library,Medical Facilities,Park,Private School(s),Stables/Riding |
| In Flood Zone: | 0 |
| Occupied: | Owner |
HOA Fee Amount 2111
HOA Fee Frequency: Annually
Association Amenities: Club House,Exercise Room/Health Club,Playground/Tot Lot,Pool,Tennis Courts.
Association Fee Includes:
Hot Water System
Heat Type:
Fueled By: Hot Air.
Cooling: Ceiling Fans,Central Air
Fuel Tank Location: In Garage
Water Service: Private Well
Sewage System: Public Sewer Connected
Elementary: Goshen Center
Intermediate: Per Board of Ed
Middle: Plumb Hill
High School: Lakeview High School
Current List Price: $649,900
Original List Price: $685,000
DOM: 104
Listing Date: 3/12/2025
Last Updated: 5/27/2025 4:42:59 PM
List Agent Name: Heather Turri
List Office Name: E.J. Murphy Realty
