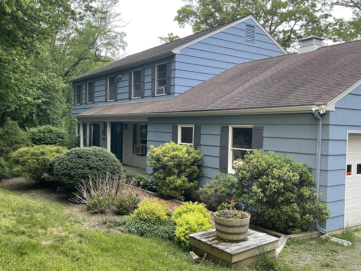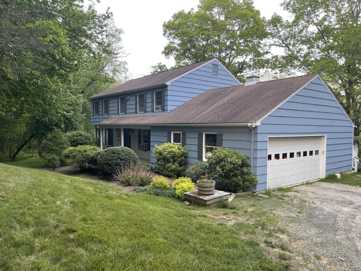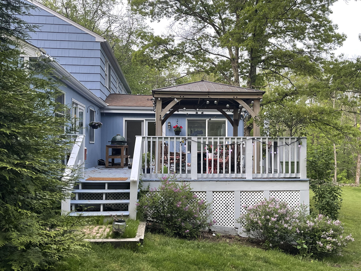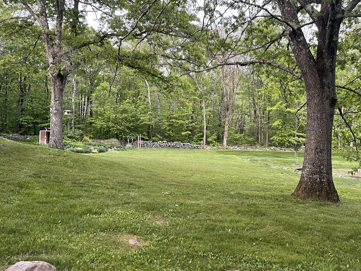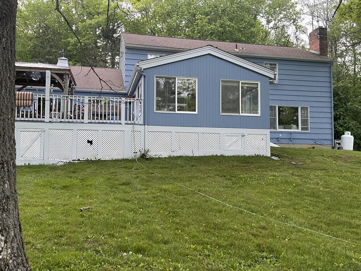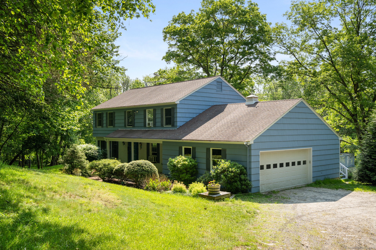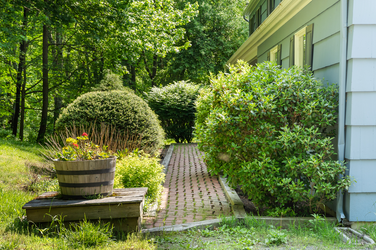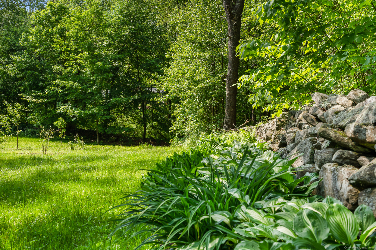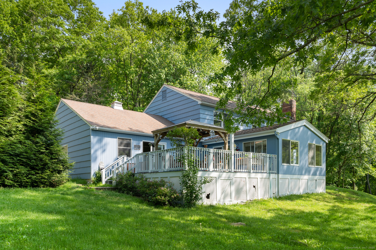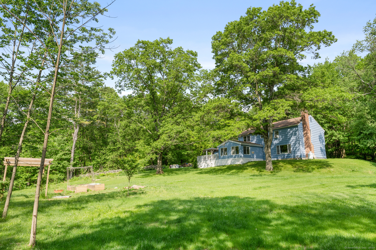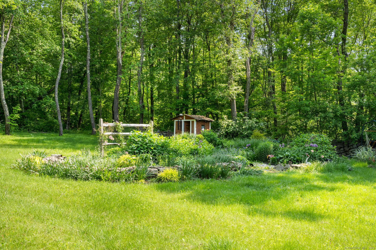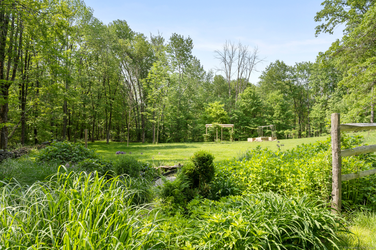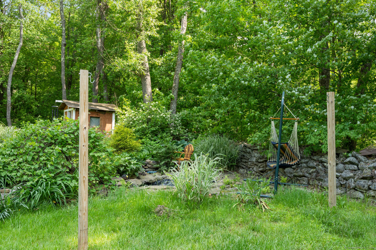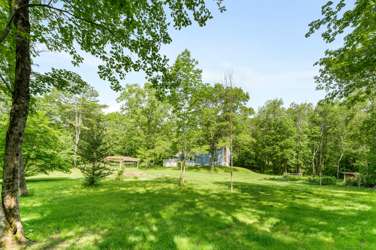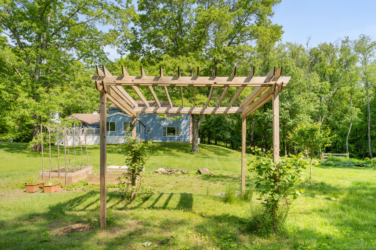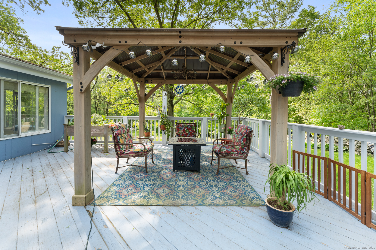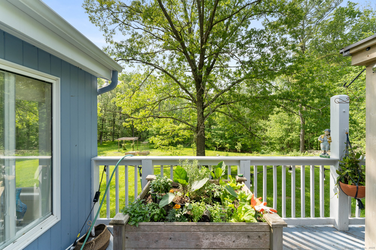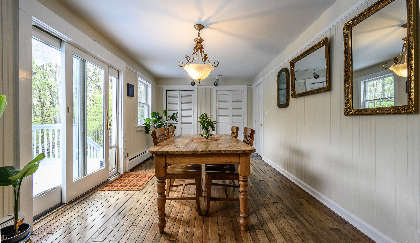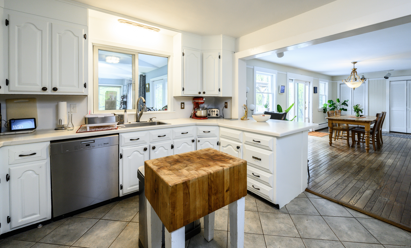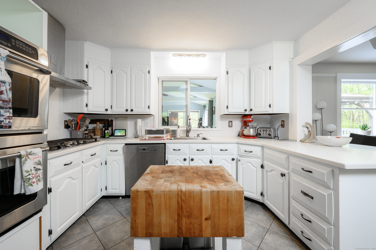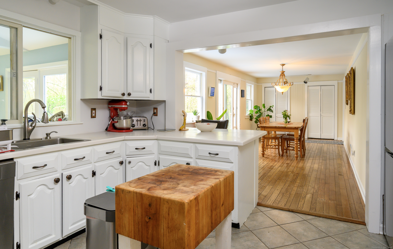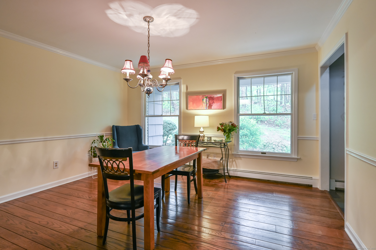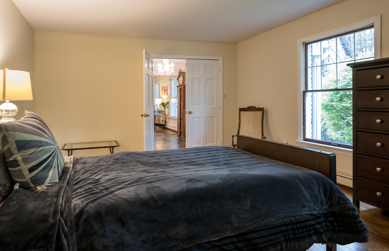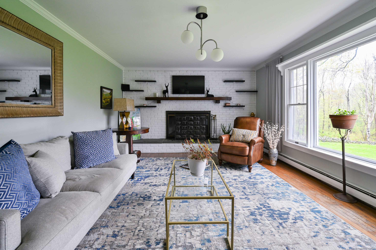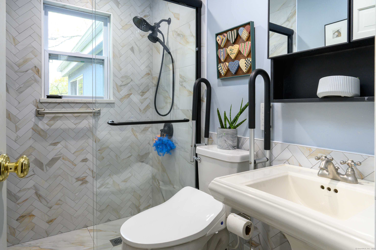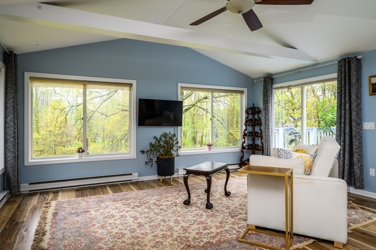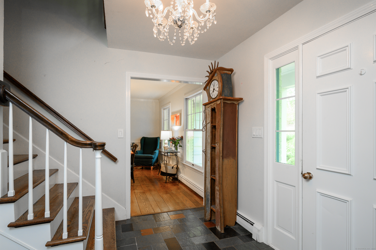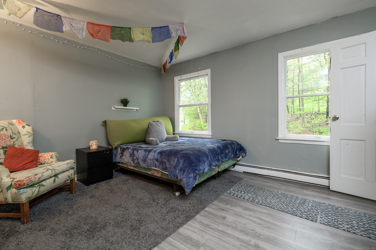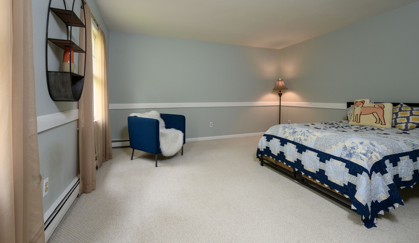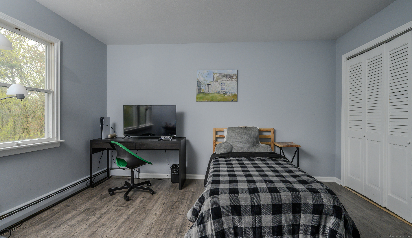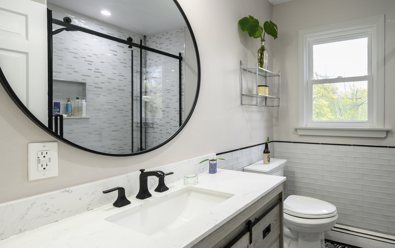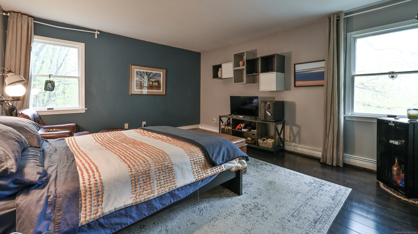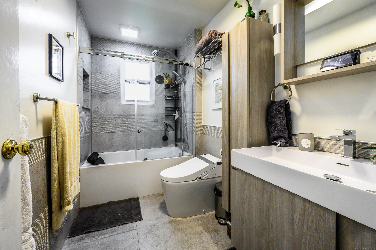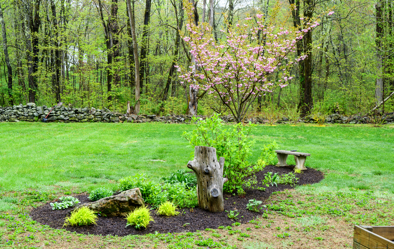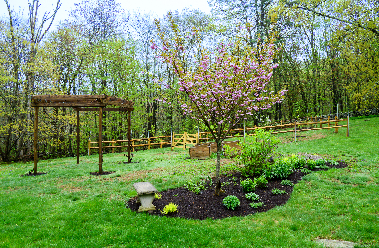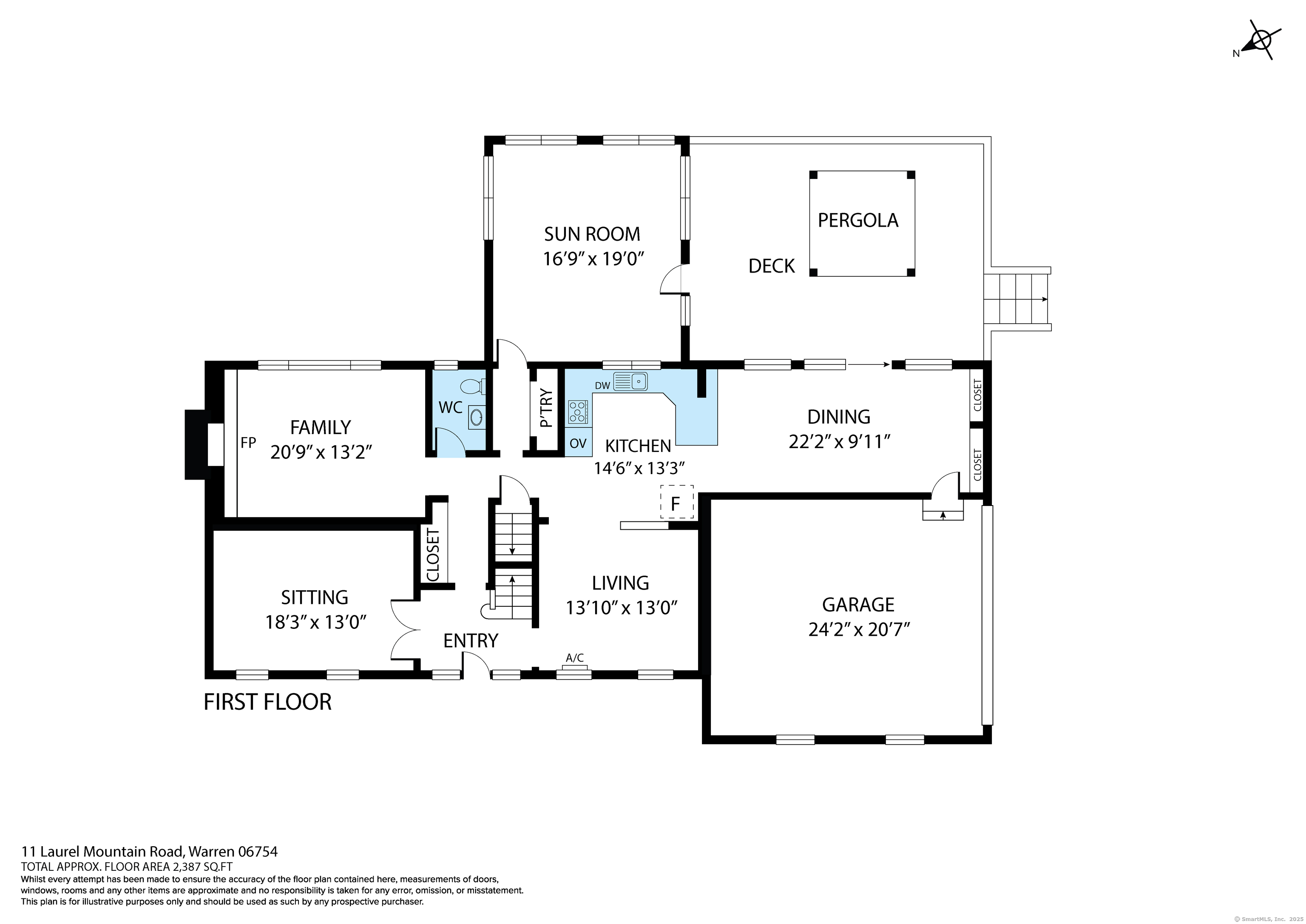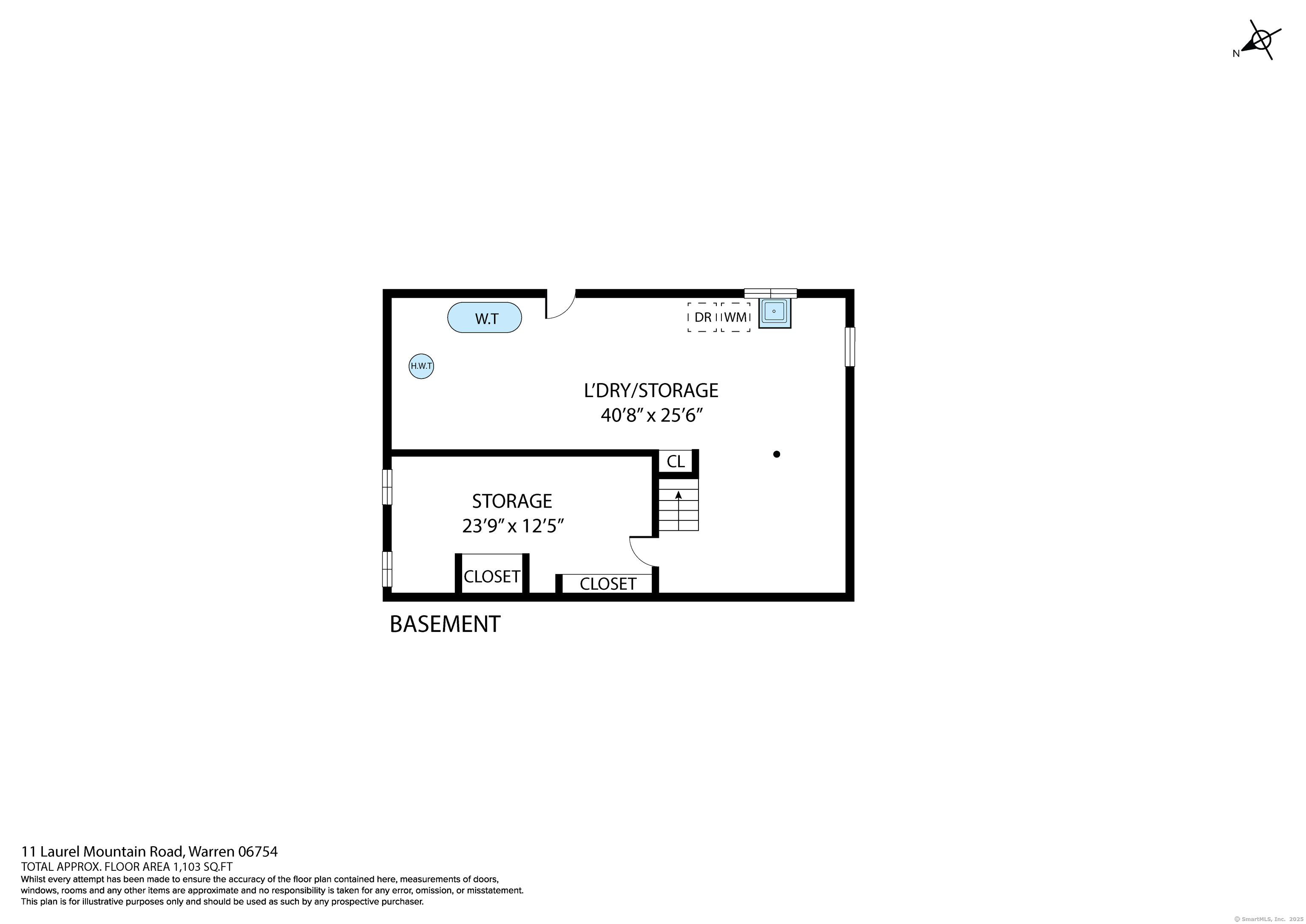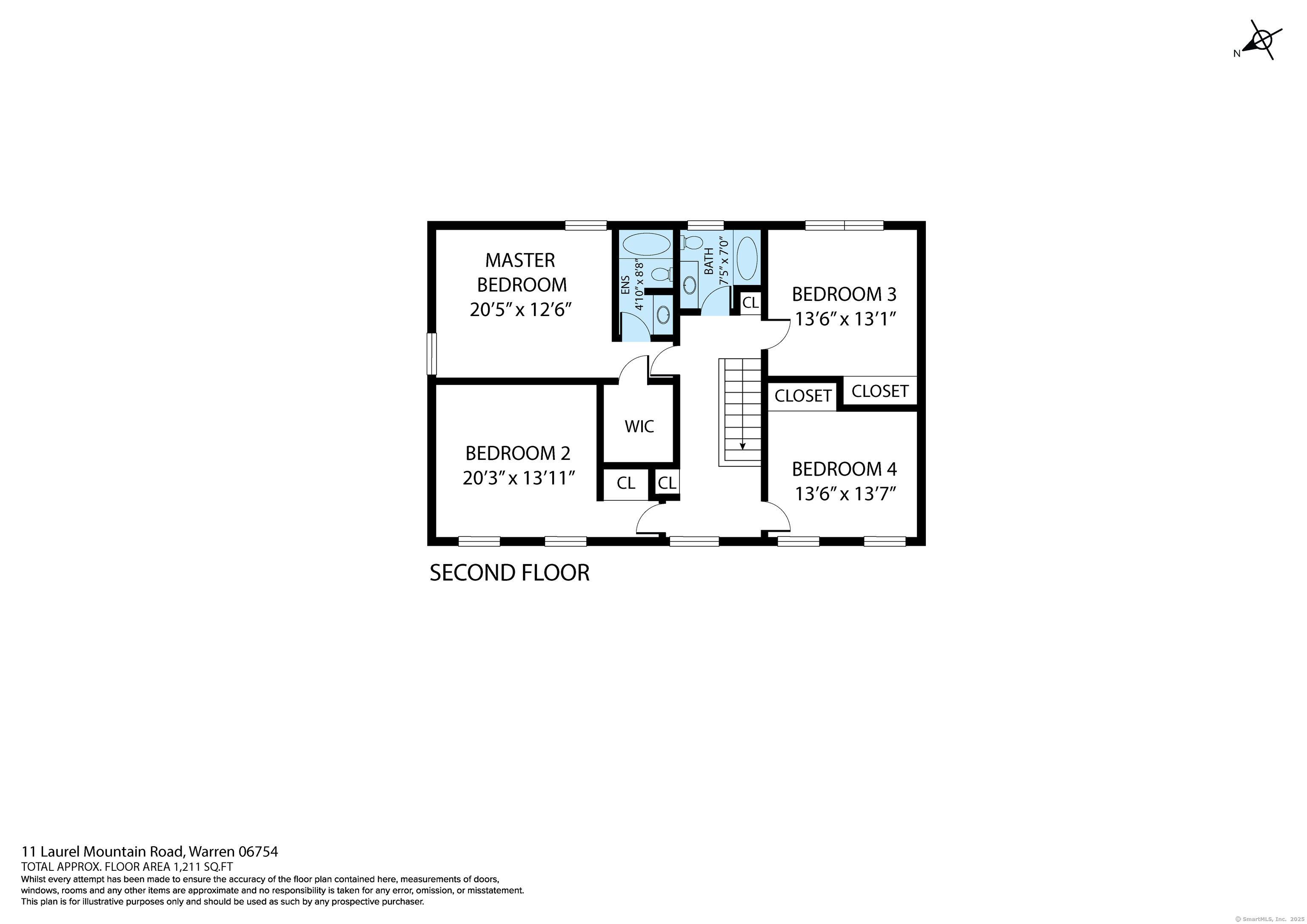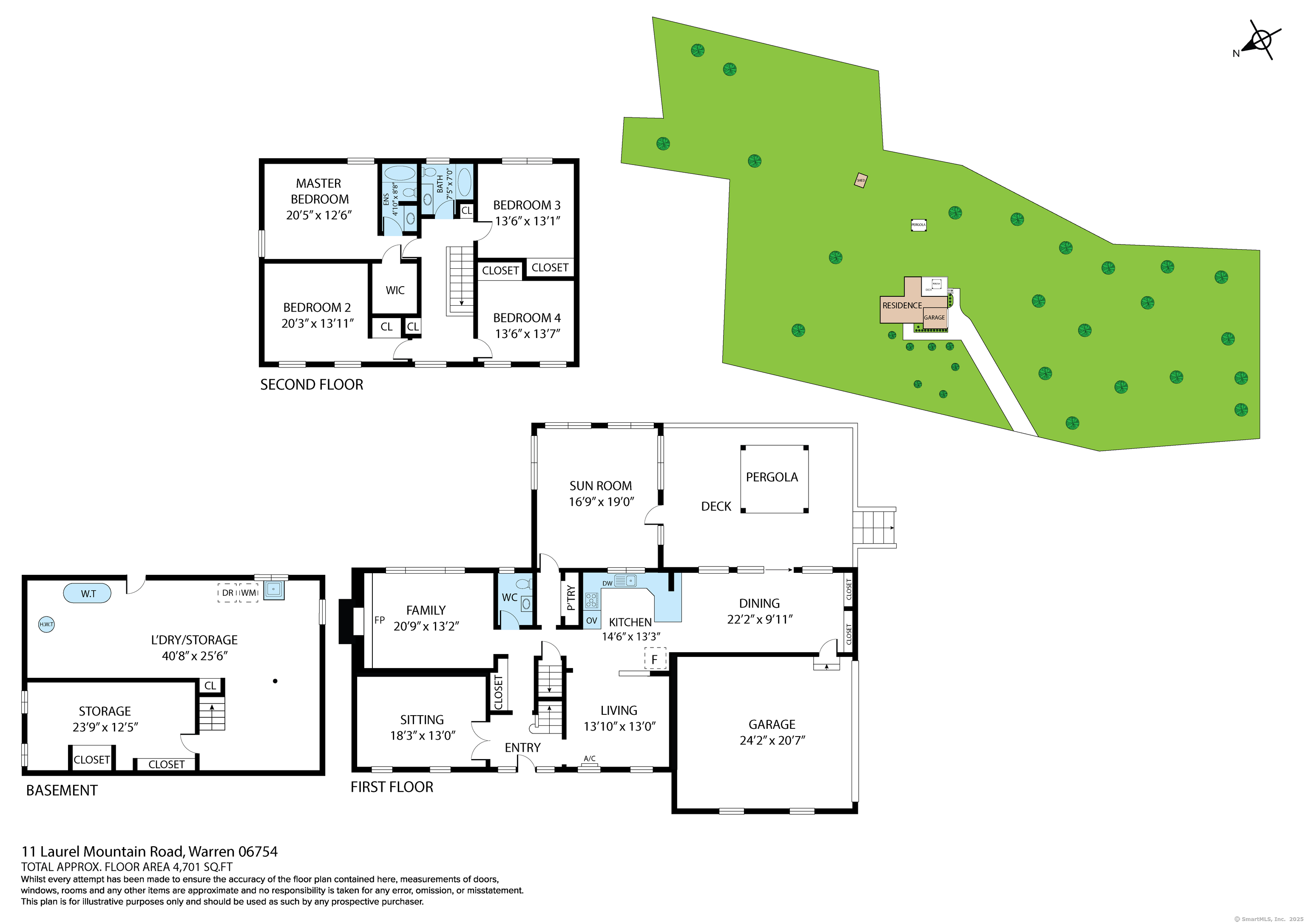More about this Property
If you are interested in more information or having a tour of this property with an experienced agent, please fill out this quick form and we will get back to you!
11 Laurel Mountain Rd Extension, Warren CT 06754
Current Price: $749,000
 4 beds
4 beds  4 baths
4 baths  3154 sq. ft
3154 sq. ft
Last Update: 6/18/2025
Property Type: Single Family For Sale
Private Retreat on 5+ Acres with Modern Comforts and Timeless Charm Tucked away in an ultra-quiet cul-de-sac setting, this beautifully updated 4-bedroom, 2.5-bath Colonial offers the perfect blend of privacy, space, and style. Set on over five acres of lush land, the property features a sprawling backyard with established gardens, a fruit tree orchard, and ample space to add a pool. Inside, the heart of the home is a large eat-in kitchen that flows into a formal dining room, cozy den, and a gracious living room anchored by a wood-burning fireplace. A spectacular sunroom opens to a generous deck, where you can enjoy peaceful views of the secluded rear grounds-ideal for morning coffee or evening gatherings. Upstairs, youll find three oversized bedrooms and a newly remodeled full bath, plus a spacious primary suite with its own updated bath and walk-in closet. Hardwood floors run throughout, and major upgrades-including a newer roof, septic system, and all three baths-add peace of mind. Additional highlights include an EV charger in the attached garage, a full unfinished basement offering endless potential, and a location that truly feels like a world away-yet still conveniently accessible. This is the rare home that offers both room to breathe and room to grow. Welcome home.
Route 341 to Laurel Mtn Rd. Approx .25 mi on left is Laurel Mtn rd Ext. Last house on road. No sign.
MLS #: 24077826
Style: Colonial
Color:
Total Rooms:
Bedrooms: 4
Bathrooms: 4
Acres: 5.39
Year Built: 1972 (Public Records)
New Construction: No/Resale
Home Warranty Offered:
Property Tax: $3,662
Zoning: R2
Mil Rate:
Assessed Value: $287,210
Potential Short Sale:
Square Footage: Estimated HEATED Sq.Ft. above grade is 3154; below grade sq feet total is ; total sq ft is 3154
| Appliances Incl.: | Oven/Range,Refrigerator,Dishwasher,Washer,Dryer |
| Fireplaces: | 1 |
| Basement Desc.: | Full,Unfinished |
| Exterior Siding: | Clapboard |
| Exterior Features: | Porch-Heated,Porch-Enclosed,Fruit Trees,Porch,Deck,Garden Area |
| Foundation: | Concrete |
| Roof: | Asphalt Shingle |
| Parking Spaces: | 2 |
| Driveway Type: | Private,Unpaved |
| Garage/Parking Type: | Attached Garage,Driveway,Unpaved |
| Swimming Pool: | 0 |
| Waterfront Feat.: | Not Applicable |
| Lot Description: | Secluded,Dry,Sloping Lot,On Cul-De-Sac,Open Lot |
| Nearby Amenities: | Golf Course,Lake,Library,Playground/Tot Lot,Private School(s),Stables/Riding,Tennis Courts |
| Occupied: | Owner |
Hot Water System
Heat Type:
Fueled By: Hot Water.
Cooling: Window Unit
Fuel Tank Location: In Basement
Water Service: Private Well
Sewage System: Septic
Elementary: Per Board of Ed
Intermediate:
Middle:
High School: Per Board of Ed
Current List Price: $749,000
Original List Price: $749,000
DOM: 43
Listing Date: 4/30/2025
Last Updated: 5/6/2025 4:05:02 AM
Expected Active Date: 5/6/2025
List Agent Name: Dave Fairty
List Office Name: Regency Real Estate, LLC
