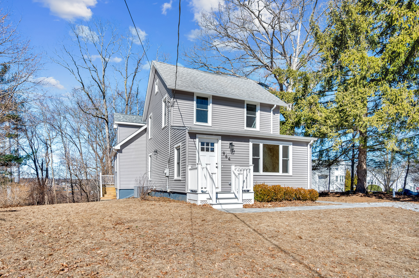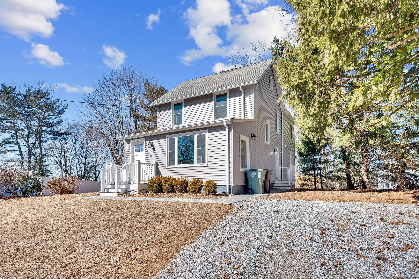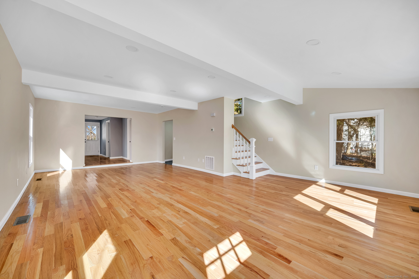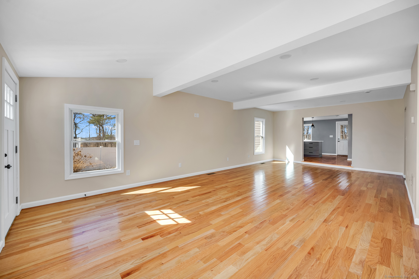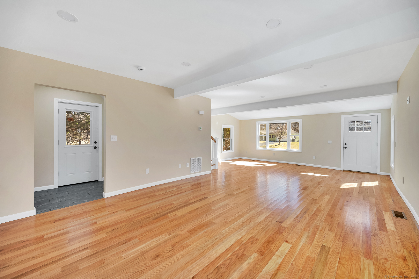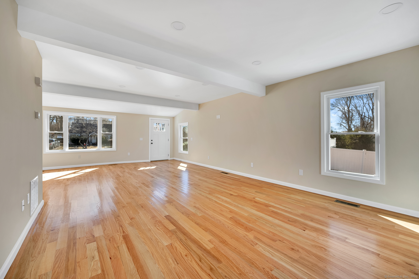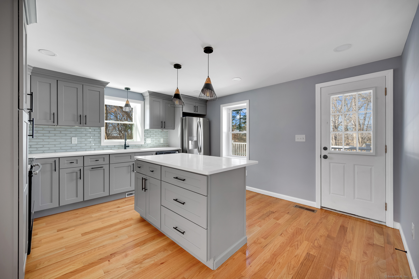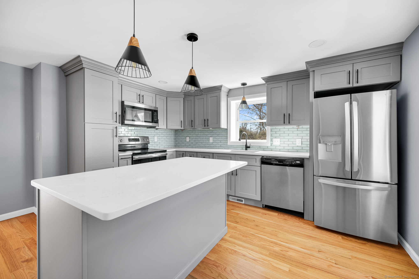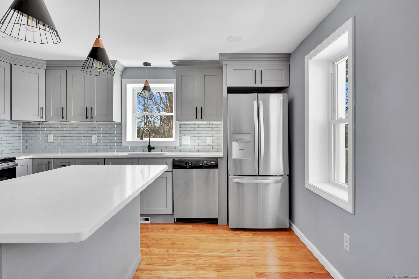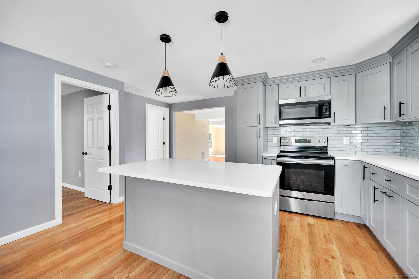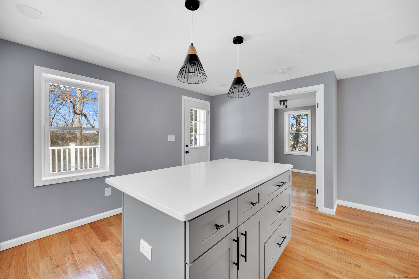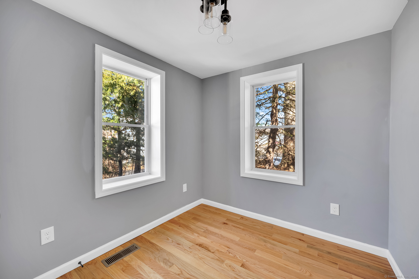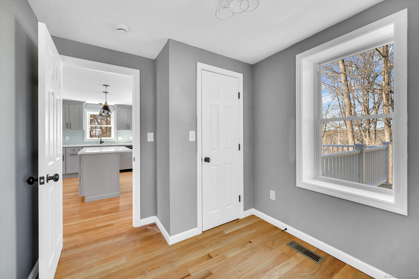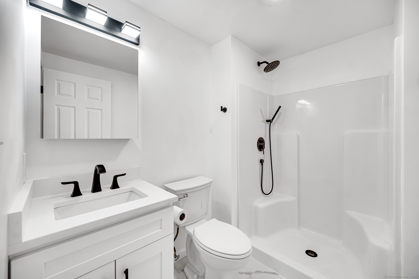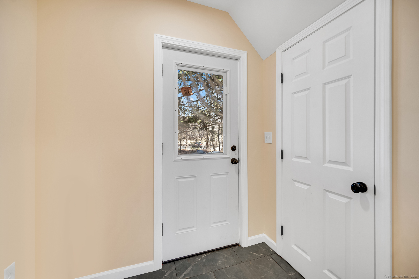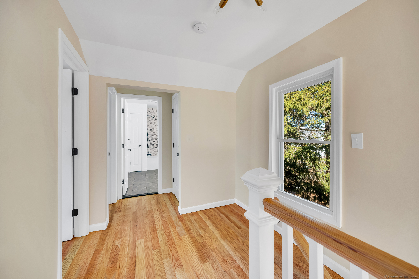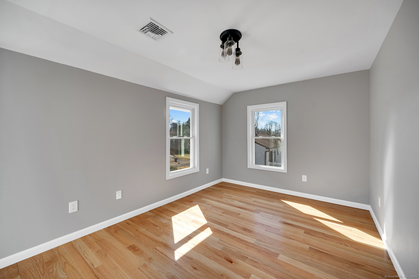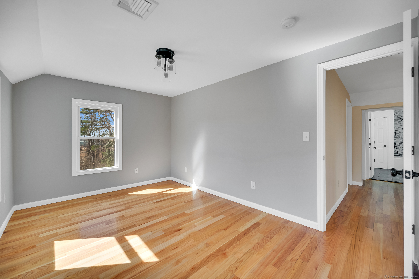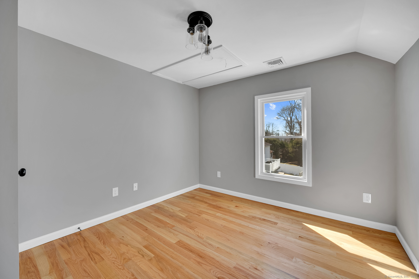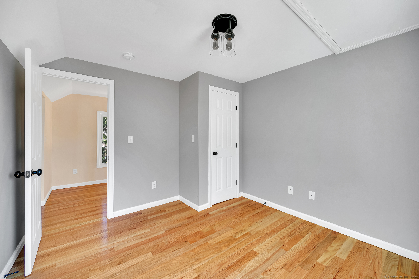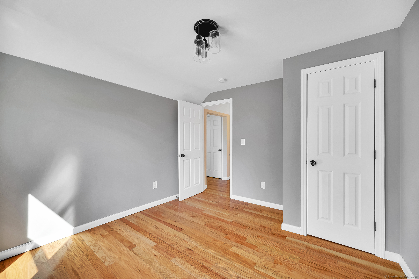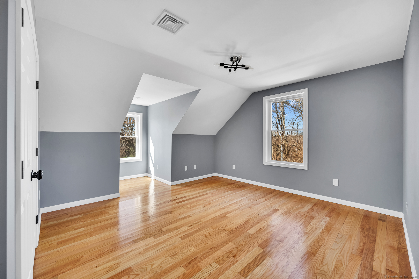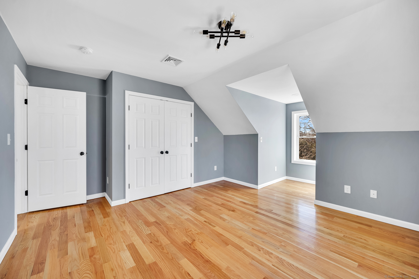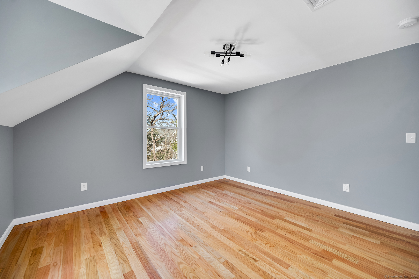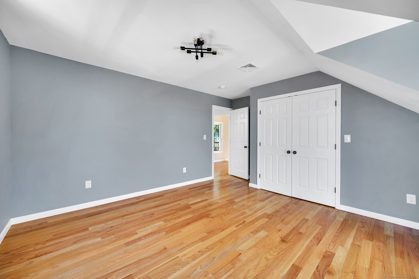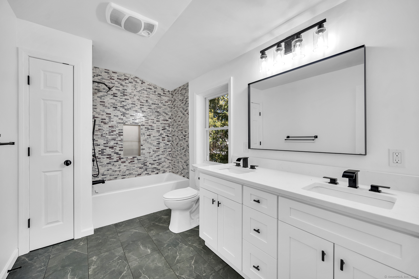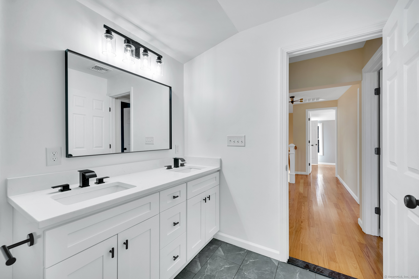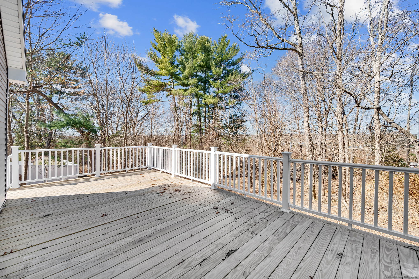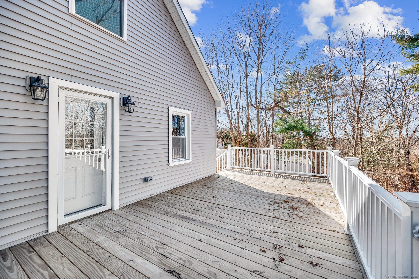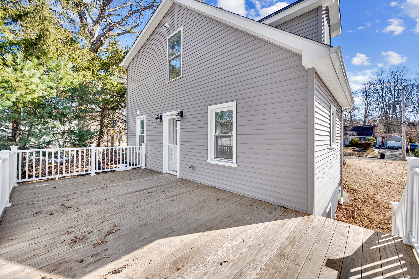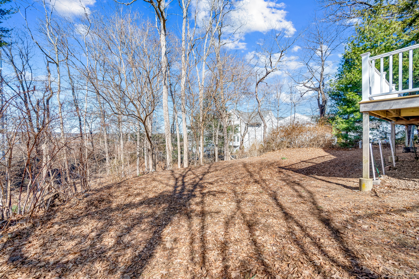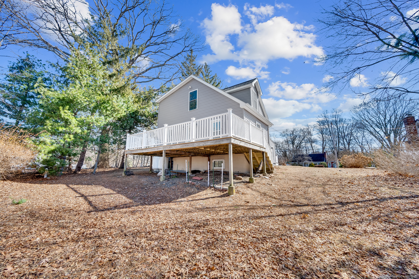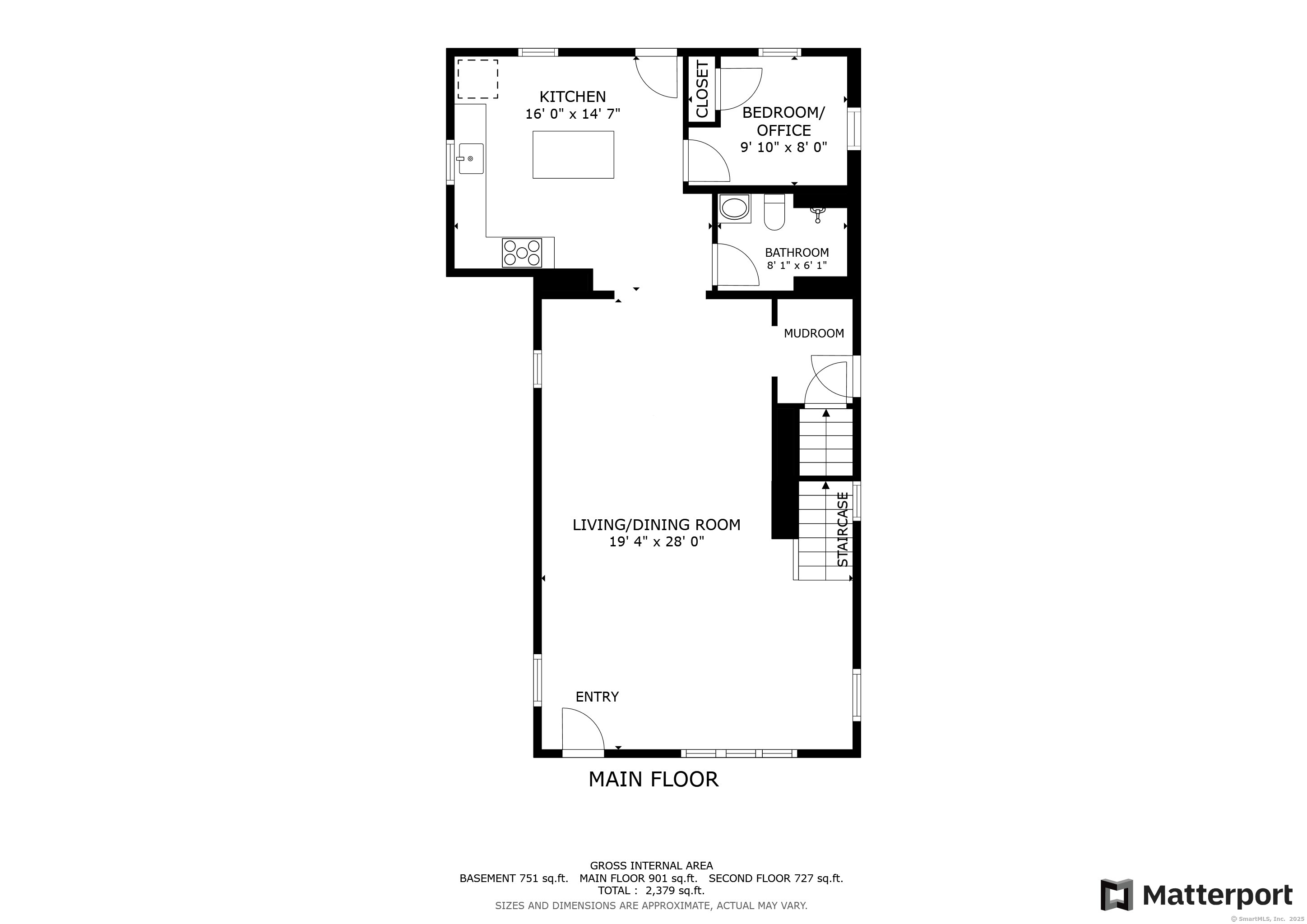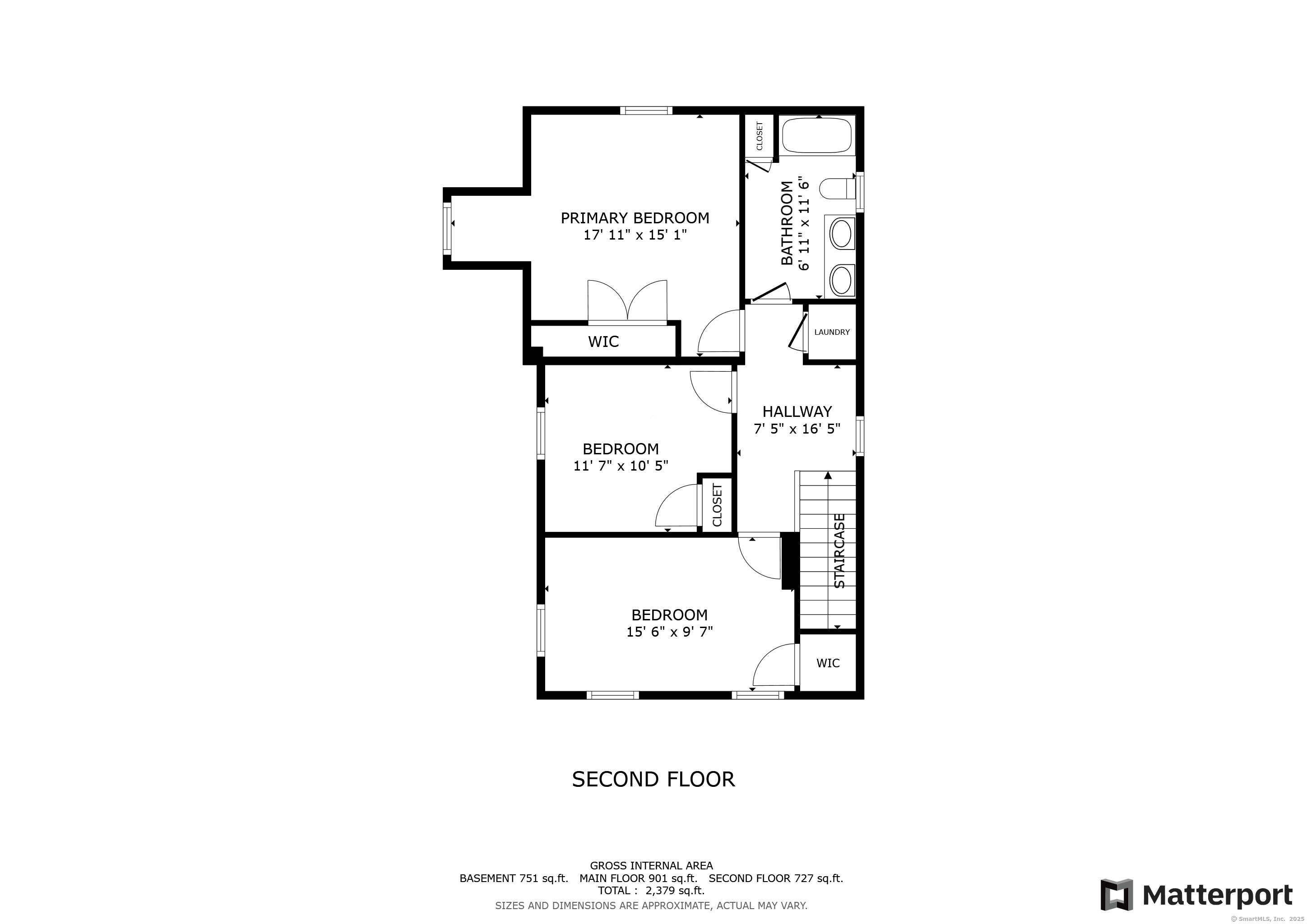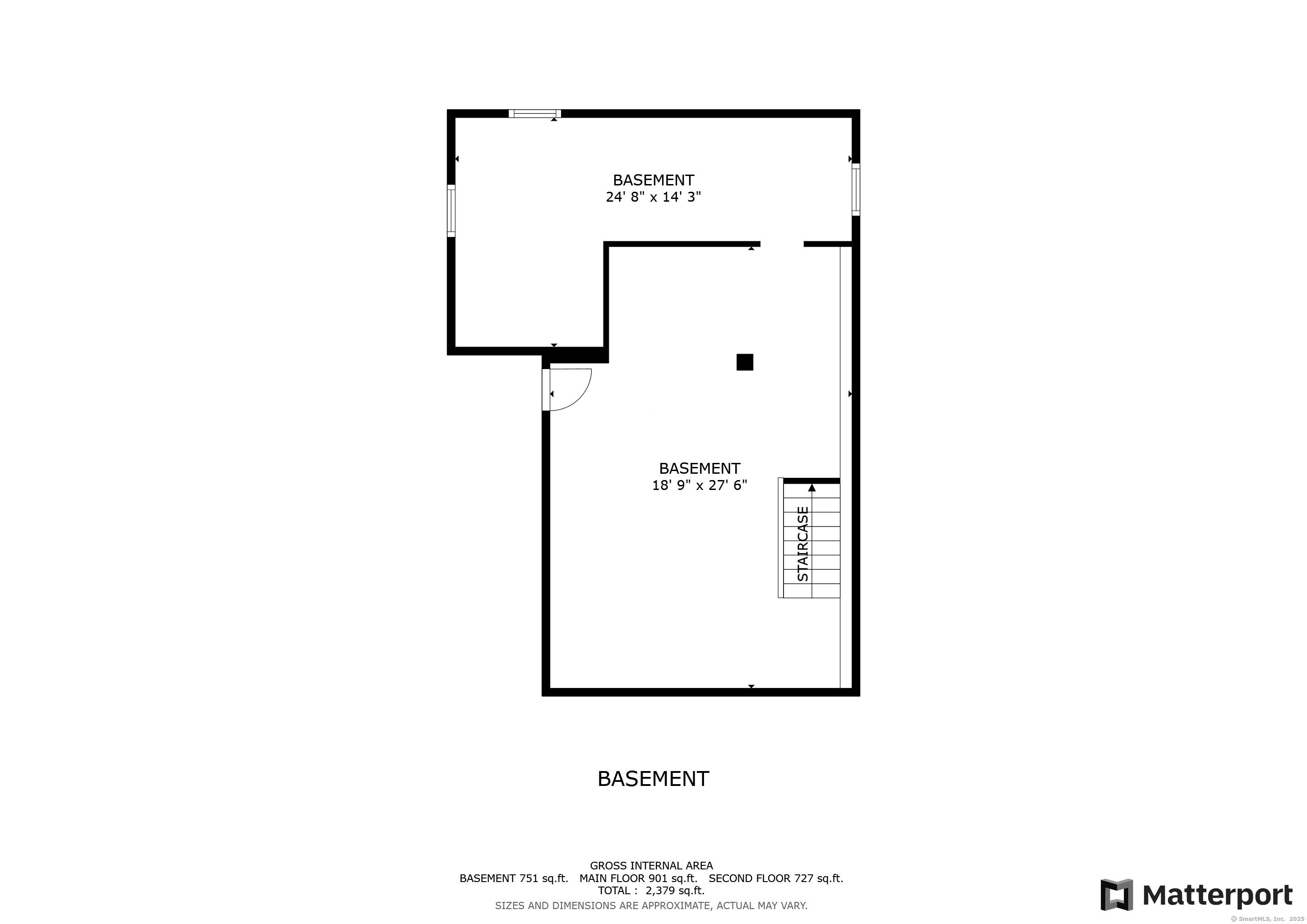More about this Property
If you are interested in more information or having a tour of this property with an experienced agent, please fill out this quick form and we will get back to you!
964 Naugatuck Avenue, Milford CT 06461
Current Price: $535,000
 3 beds
3 beds  2 baths
2 baths  1628 sq. ft
1628 sq. ft
Last Update: 7/3/2025
Property Type: Single Family For Sale
Stunning Remodeled Home with Dream Kitchen & Modern Upgrades! Welcome to this beautifully remodeled 3-bedroom, 2-bathroom home, where quality craftsmanship meets modern comfort. A first-floor 4th bedroom offers the perfect space for a home office or playroom. Step into the cooks dream kitchen, designed for both function and style. Enjoy plenty of storage, pristine white quartz countertops, and a spacious island with seating-ideal for casual breakfasts and gatherings. A sophisticated soft grey subway tile backsplash with mirrored beveled edges adds the perfect finishing touch. Just off the kitchen, escape to your own private retreat-a newly remodeled 24 x 12 deck with pressure-treated flooring and white vinyl rails. Whether sipping your morning coffee or hosting friends, this outdoor oasis is sure to impress. This home is truly move-in ready, featuring all-new red oak hardwood floors throughout, all new plumbing, new sheetrock with insulation, new siding, and new gutters. Plus, enjoy year-round comfort with a brand-new propane furnace, forced hot air heating, and central air conditioning. The brand-new thermal tilt-in double-hung windows make cleaning effortless while enhancing energy efficiency. Dont miss out on this incredible home-schedule your showing today!
Please Use Showingtime
MLS #: 24077795
Style: Colonial
Color:
Total Rooms:
Bedrooms: 3
Bathrooms: 2
Acres: 0.49
Year Built: 1860 (Public Records)
New Construction: No/Resale
Home Warranty Offered:
Property Tax: $5,889
Zoning: R10
Mil Rate:
Assessed Value: $202,100
Potential Short Sale:
Square Footage: Estimated HEATED Sq.Ft. above grade is 1628; below grade sq feet total is ; total sq ft is 1628
| Appliances Incl.: | Electric Cooktop,Convection Oven,Microwave,Refrigerator |
| Fireplaces: | 0 |
| Basement Desc.: | Full |
| Exterior Siding: | Vinyl Siding |
| Foundation: | Concrete |
| Roof: | Asphalt Shingle |
| Garage/Parking Type: | None |
| Swimming Pool: | 0 |
| Waterfront Feat.: | Not Applicable |
| Lot Description: | Corner Lot |
| Occupied: | Vacant |
Hot Water System
Heat Type:
Fueled By: Hot Air.
Cooling: Central Air
Fuel Tank Location: Above Ground
Water Service: Public Water Connected
Sewage System: Public Sewer Connected
Elementary: Per Board of Ed
Intermediate:
Middle:
High School: Per Board of Ed
Current List Price: $535,000
Original List Price: $550,000
DOM: 106
Listing Date: 3/3/2025
Last Updated: 6/19/2025 3:15:30 AM
Expected Active Date: 3/6/2025
List Agent Name: Joseph Caprio
List Office Name: eXp Realty
