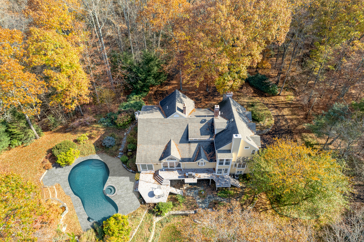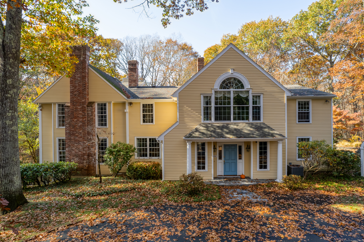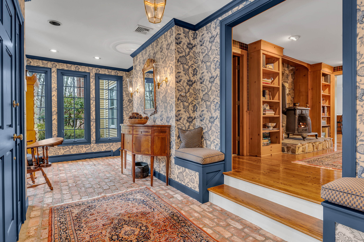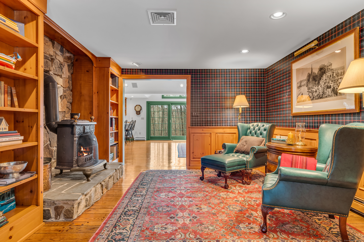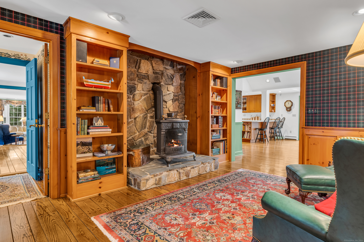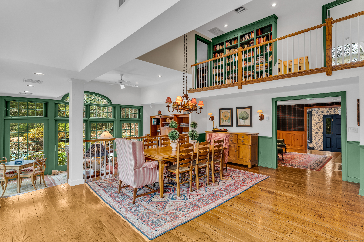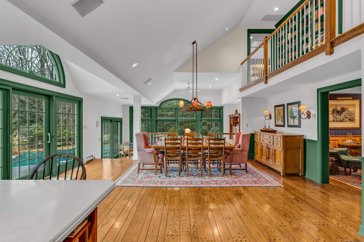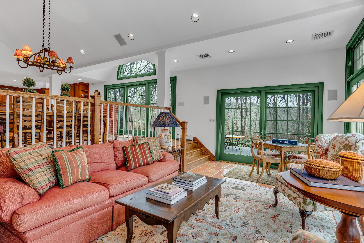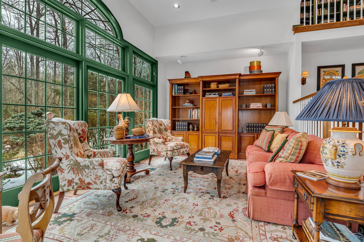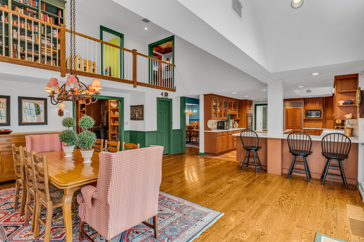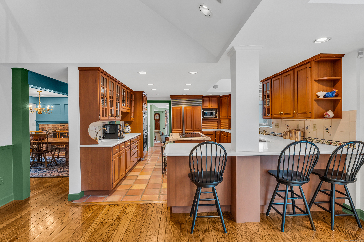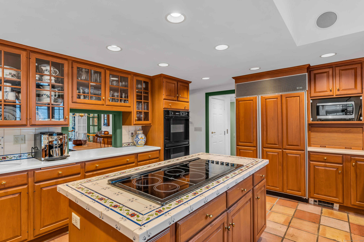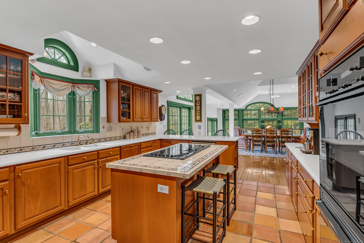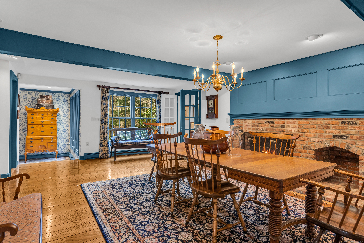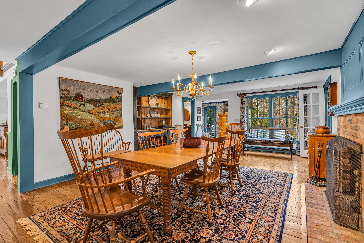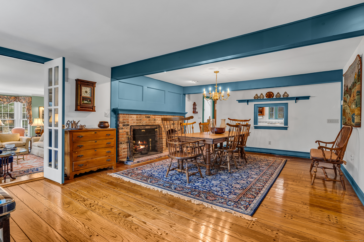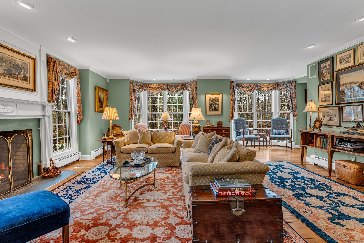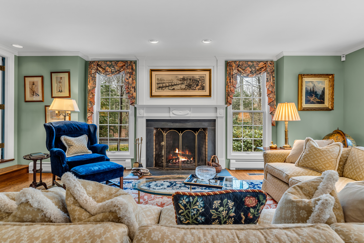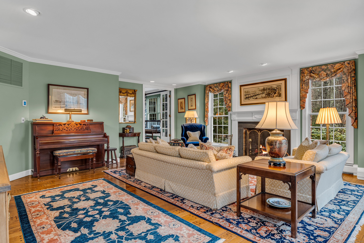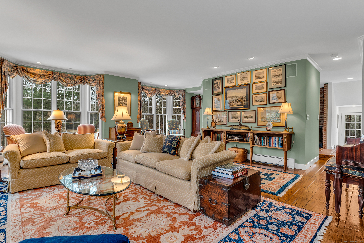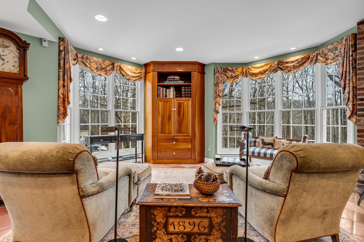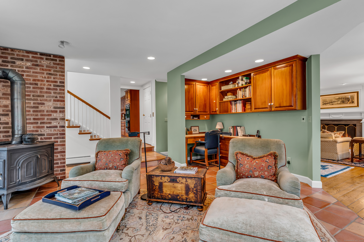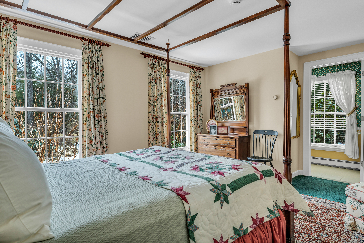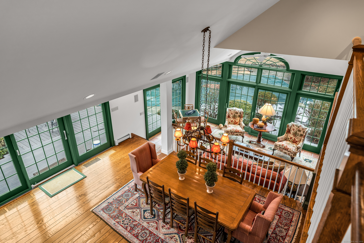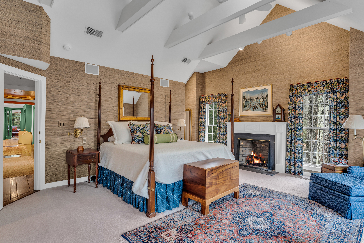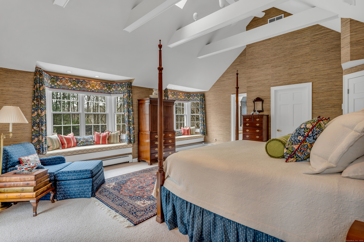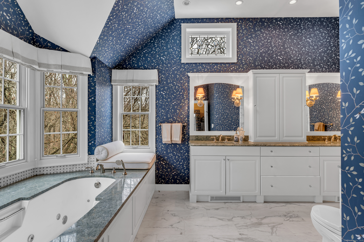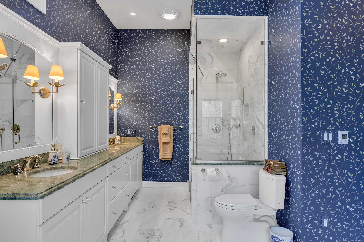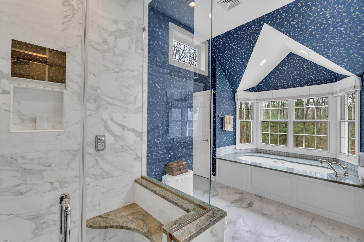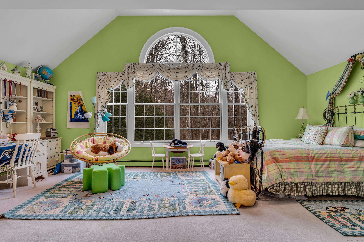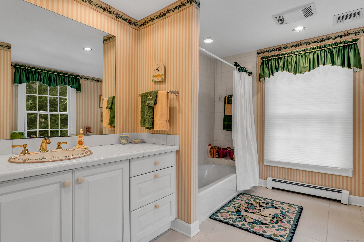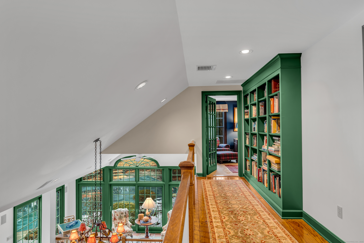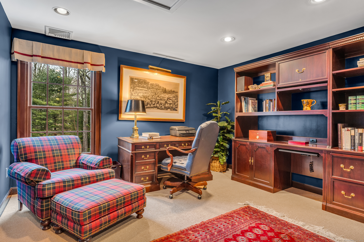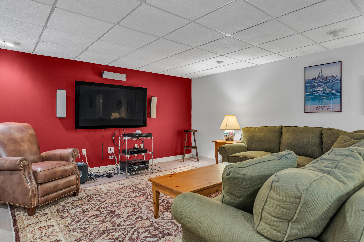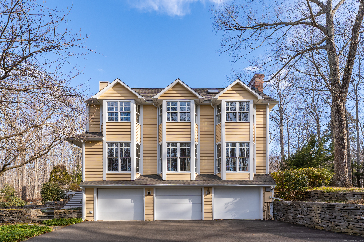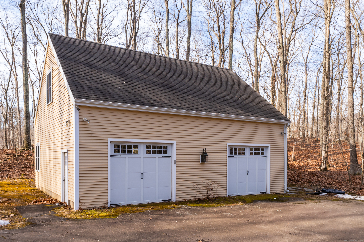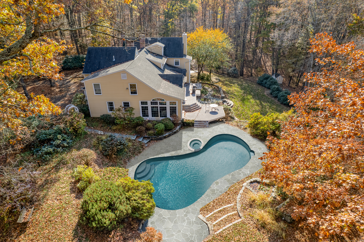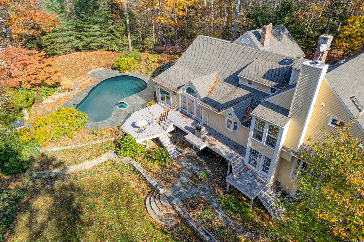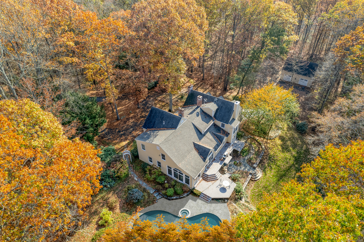More about this Property
If you are interested in more information or having a tour of this property with an experienced agent, please fill out this quick form and we will get back to you!
604 Lake Avenue, Guilford CT 06437
Current Price: $1,650,000
 4 beds
4 beds  6 baths
6 baths  5630 sq. ft
5630 sq. ft
Last Update: 6/17/2025
Property Type: Single Family For Sale
This estate is a rare sanctuary of privacy and refinement, nestled at the end of a private drive and surrounded by protected land for lasting seclusion. Just minutes from the Historic Green, where boutique-lined streets and exceptional dining await, this home blends tranquility with coastal charm. A gracious brick-floored foyer welcomes guests into an interior designed for both elegance and comfort. The library, warmed by a wood stove, invites quiet moments, while the formal dining room, with its own fireplace, sets the stage for intimate gatherings. The grand living room, also featuring a fireplace flows into a cozy den with a built in office area-ideal for both relaxation and productivity. The spacious kitchen is equipped with Sub-Zero and Dacor appliances. A sunlit breakfast area and a sunken living room open to an outdoor patio and deck. A main-level bedroom suite adds convenience. The primary suite evokes the ambiance of a luxurious retreat, complete with its own fireplace, marble bath, and two walk-in closets. This level also features a balcony, two additional bedrooms (one en-suite), a private office, laundry room, and another full bath. The finished walkout lower level boasts a media room and full bath, while an elevator offers access to all floors. Outside, a heated Gunite pool, spa, and stone patios create an oasis. With five garage bays, including a barn with a loft, this estate offers exceptional customization potential-a true masterpiece of privacy and luxury.
Whole house on-demand generator, irrigation system, security system, heated 3 car garage with EV car charger. Please note: the elevator while operational, had a recall several years ago that was never addressed. It conveys as-is.
Route 1/Boston Post Rd to West Lake . 604 is the last home at the end of the private driveway.
MLS #: 24077727
Style: Colonial
Color:
Total Rooms:
Bedrooms: 4
Bathrooms: 6
Acres: 4.63
Year Built: 1977 (Public Records)
New Construction: No/Resale
Home Warranty Offered:
Property Tax: $16,567
Zoning: R-7I
Mil Rate:
Assessed Value: $623,280
Potential Short Sale:
Square Footage: Estimated HEATED Sq.Ft. above grade is 5054; below grade sq feet total is 576; total sq ft is 5630
| Appliances Incl.: | Electric Cooktop,Wall Oven,Microwave,Subzero,Dishwasher,Washer,Dryer |
| Laundry Location & Info: | Upper Level Dedicated laundry room on second floor. |
| Fireplaces: | 3 |
| Energy Features: | Generator,Programmable Thermostat |
| Interior Features: | Auto Garage Door Opener,Cable - Pre-wired,Elevator,Open Floor Plan,Security System |
| Energy Features: | Generator,Programmable Thermostat |
| Basement Desc.: | Full,Heated,Garage Access,Interior Access,Partially Finished,Liveable Space,Full With Walk-Out |
| Exterior Siding: | Wood |
| Exterior Features: | Barn,French Doors,Patio,Underground Utilities,Shed,Deck,Garden Area,Stone Wall,Underground Sprinkler |
| Foundation: | Concrete |
| Roof: | Asphalt Shingle |
| Parking Spaces: | 5 |
| Garage/Parking Type: | Barn,Attached Garage,Detached Garage |
| Swimming Pool: | 1 |
| Waterfront Feat.: | Not Applicable |
| Lot Description: | Secluded,Interior Lot,Lightly Wooded,Borders Open Space,Level Lot,Professionally Landscaped |
| Nearby Amenities: | Health Club,Library,Medical Facilities,Paddle Tennis,Park,Public Rec Facilities,Shopping/Mall,Tennis Courts |
| In Flood Zone: | 0 |
| Occupied: | Owner |
Hot Water System
Heat Type:
Fueled By: Hot Water.
Cooling: Central Air
Fuel Tank Location: In Ground
Water Service: Private Well
Sewage System: Septic
Elementary: A. W. Cox
Intermediate: Baldwin
Middle: Adams
High School: Guilford
Current List Price: $1,650,000
Original List Price: $1,650,000
DOM: 88
Listing Date: 3/12/2025
Last Updated: 3/20/2025 4:05:04 AM
Expected Active Date: 3/20/2025
List Agent Name: Linda Toscano
List Office Name: Coldwell Banker Realty
