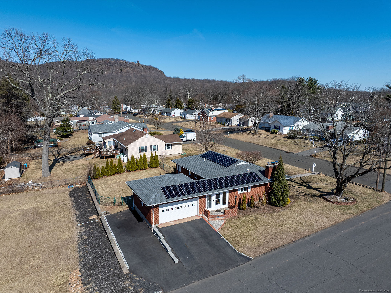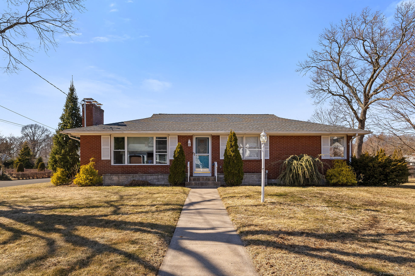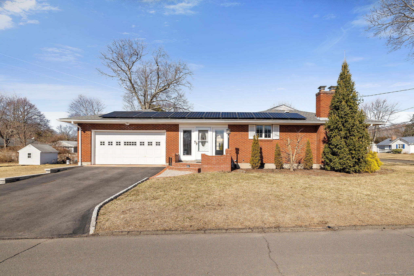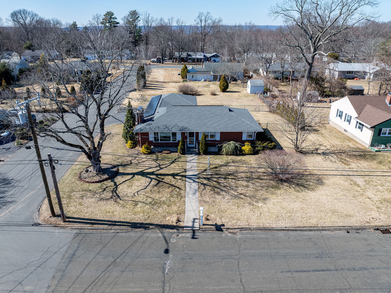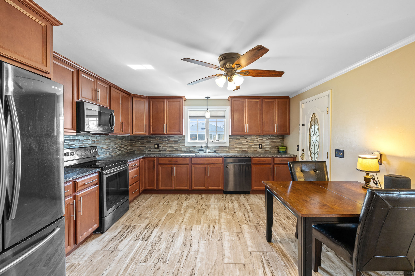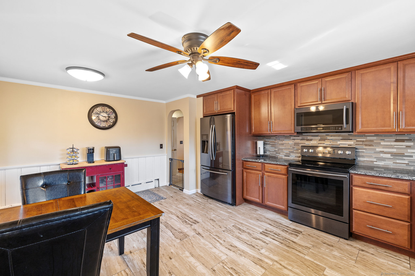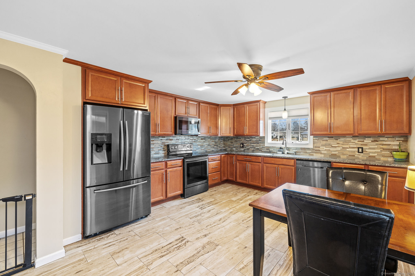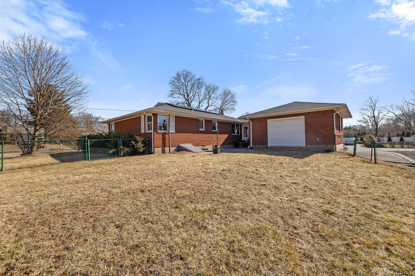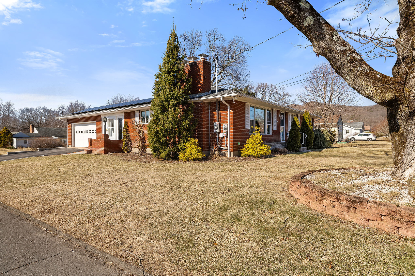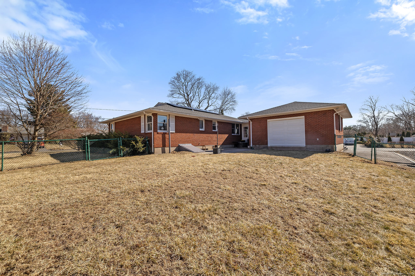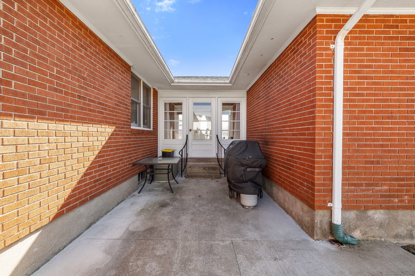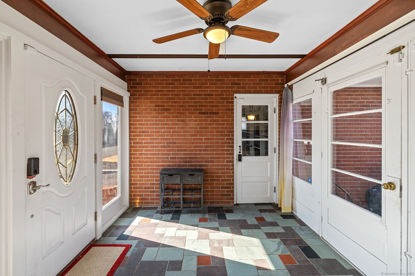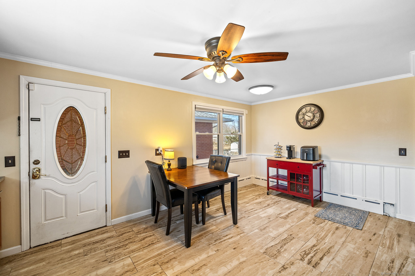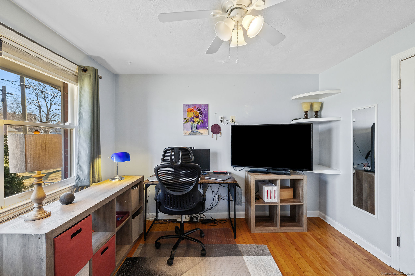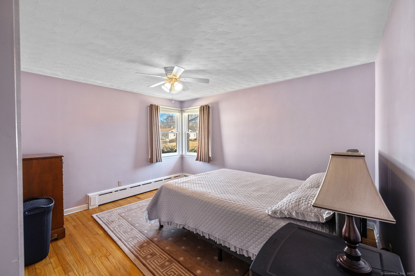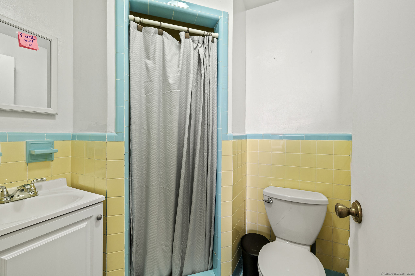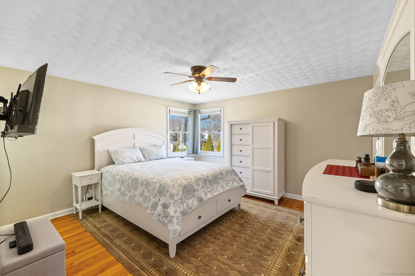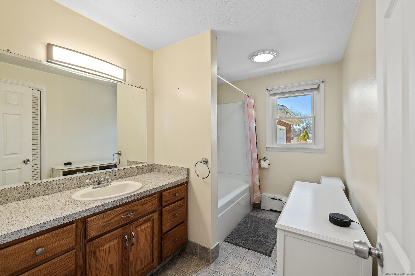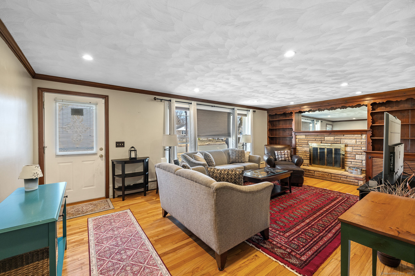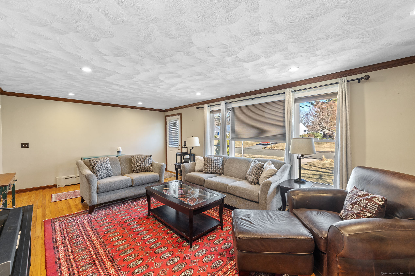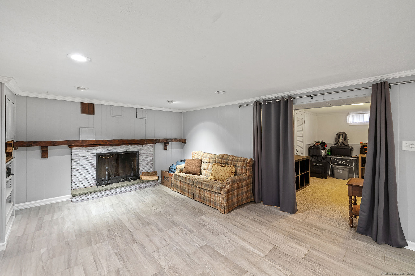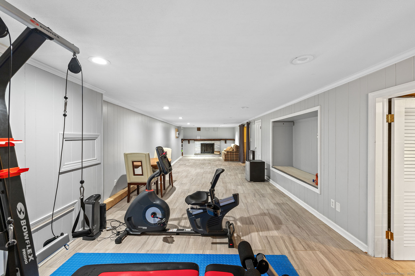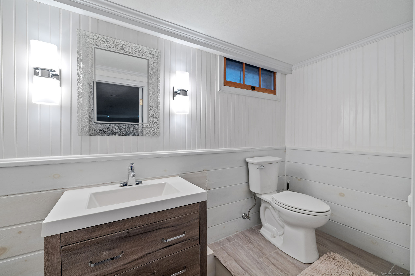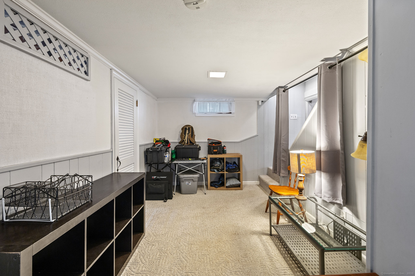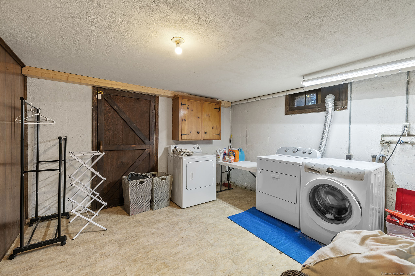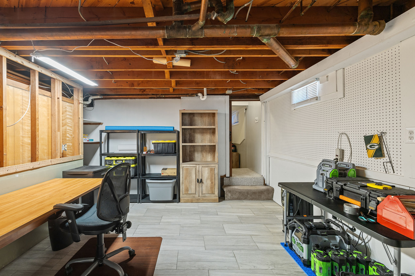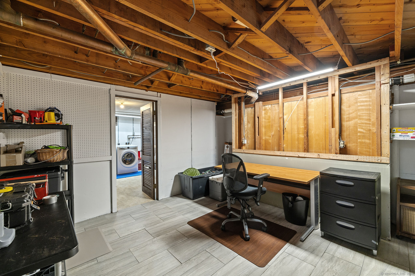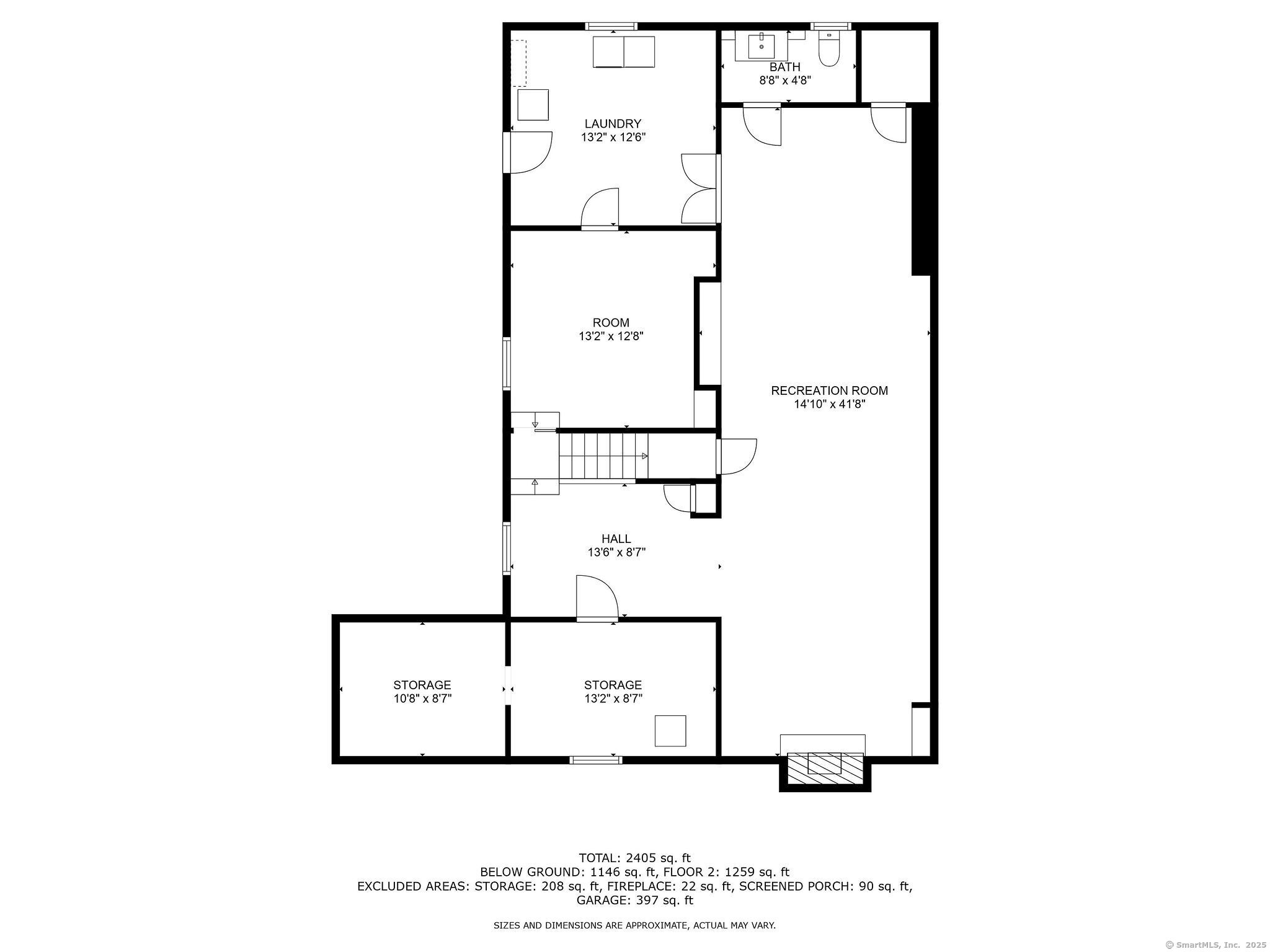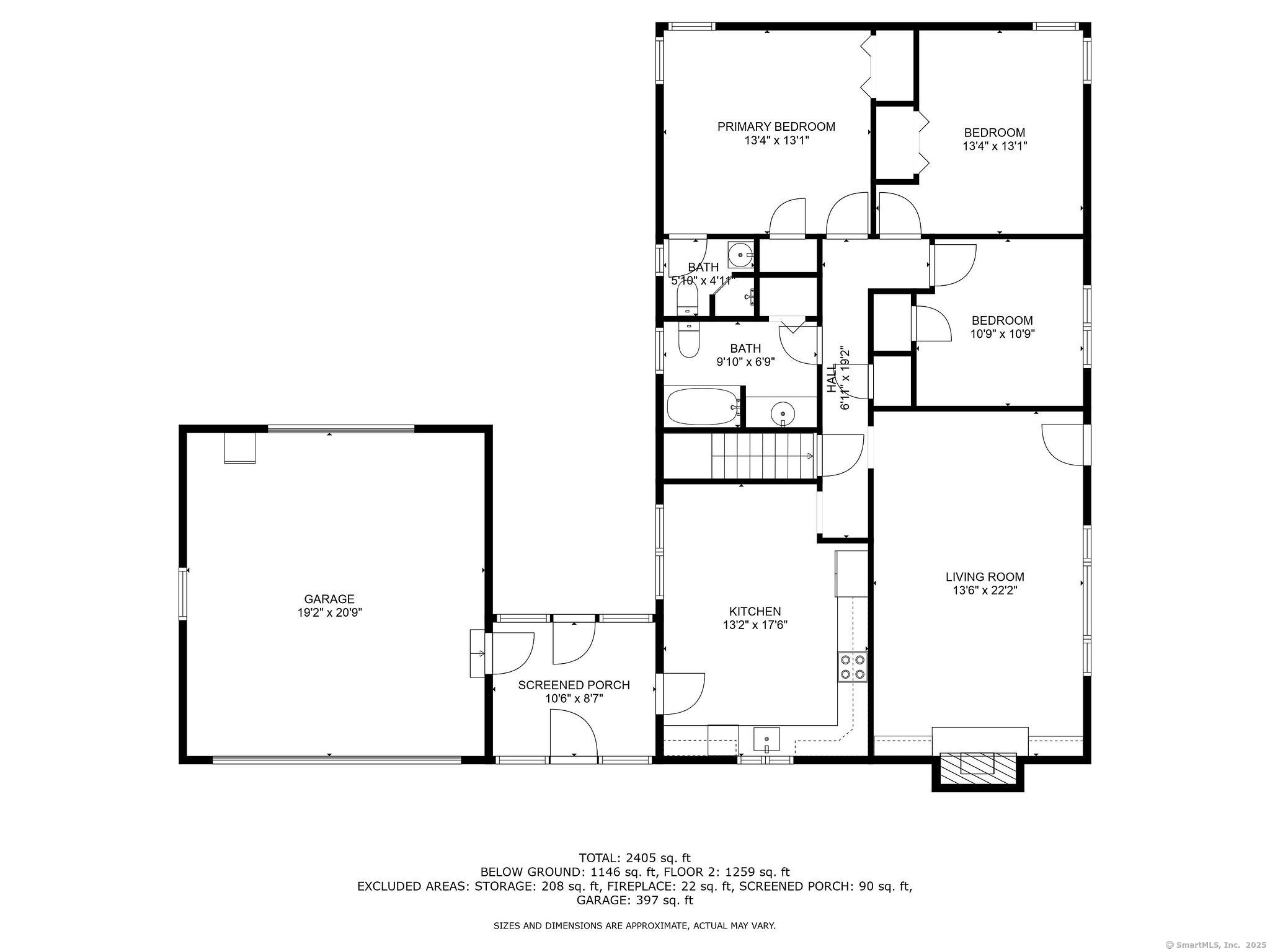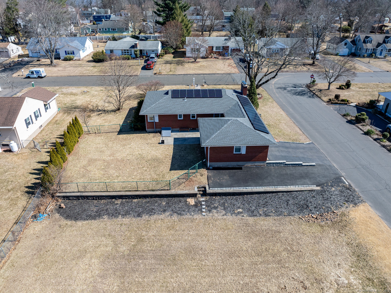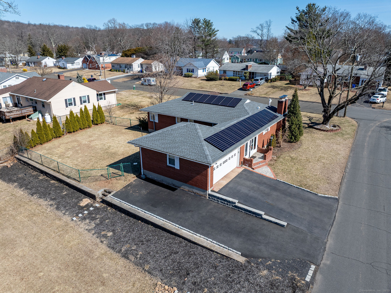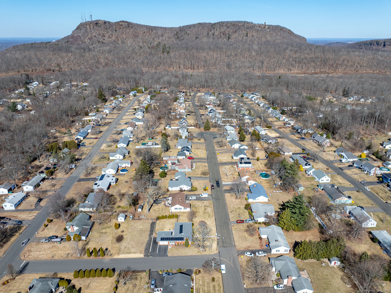More about this Property
If you are interested in more information or having a tour of this property with an experienced agent, please fill out this quick form and we will get back to you!
88 Jeffrey Lane, Meriden CT 06451
Current Price: $415,000
 3 beds
3 beds  3 baths
3 baths  1392 sq. ft
1392 sq. ft
Last Update: 6/26/2025
Property Type: Single Family For Sale
Just in time for Mothers Day-make Mom proud with a home that has it all! Price reduced - motivated seller in a must-move situation.Seller has already found a new home and is ready to hear all reasonable offers. Single-level living at its best in the desirable Hubbard Park community near the Southington border. Energy-efficient with solar-enjoy ultra-low electric bills and some of the lowest expenses in the area. Spacious layout with a large kitchen, oversized living room with fireplace, three bedrooms, two full baths, and a finished lower level with second fireplace, half bath, and flexible space for guests, office, or entertaining. Fully fenced yard with room for a pool, plus a wide driveway with space for three vehicles and a trailer or boat. Quiet cul-de-sac, seconds to the highway, and under 20 minutes to Hartford. Inspections are done-and perfect. This is a true sacrifice at this price. You wont find another like it. Bring your offer now-this home will not last.
GPS friendly
MLS #: 24077706
Style: Ranch
Color:
Total Rooms:
Bedrooms: 3
Bathrooms: 3
Acres: 0.36
Year Built: 1958 (Public Records)
New Construction: No/Resale
Home Warranty Offered:
Property Tax: $7,734
Zoning: R-1
Mil Rate:
Assessed Value: $213,010
Potential Short Sale:
Square Footage: Estimated HEATED Sq.Ft. above grade is 1392; below grade sq feet total is ; total sq ft is 1392
| Appliances Incl.: | Oven/Range,Microwave,Range Hood,Refrigerator,Dishwasher,Washer,Electric Dryer |
| Fireplaces: | 2 |
| Basement Desc.: | Full,Fully Finished |
| Exterior Siding: | Brick |
| Foundation: | Concrete |
| Roof: | Asphalt Shingle |
| Parking Spaces: | 2 |
| Garage/Parking Type: | Attached Garage |
| Swimming Pool: | 0 |
| Waterfront Feat.: | Not Applicable |
| Lot Description: | Level Lot,On Cul-De-Sac |
| Occupied: | Owner |
Hot Water System
Heat Type:
Fueled By: Hot Water.
Cooling: Window Unit
Fuel Tank Location: In Basement
Water Service: Public Water Connected
Sewage System: Public Sewer Connected
Elementary: Benjamin Franklin
Intermediate:
Middle:
High School: Per Board of Ed
Current List Price: $415,000
Original List Price: $429,000
DOM: 103
Listing Date: 3/12/2025
Last Updated: 5/13/2025 9:49:21 PM
Expected Active Date: 3/15/2025
List Agent Name: Robert Leonard
List Office Name: Berkshire Hathaway NE Prop.
