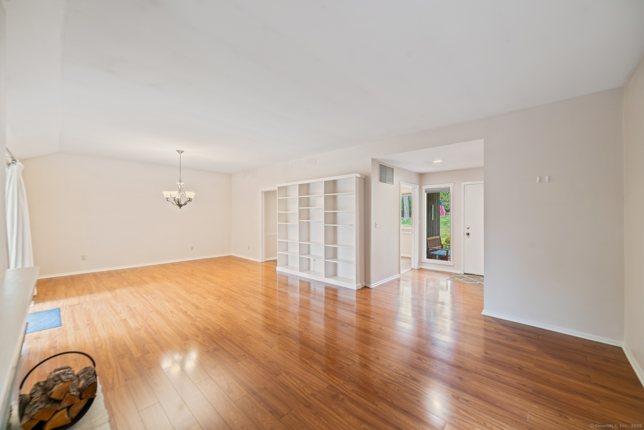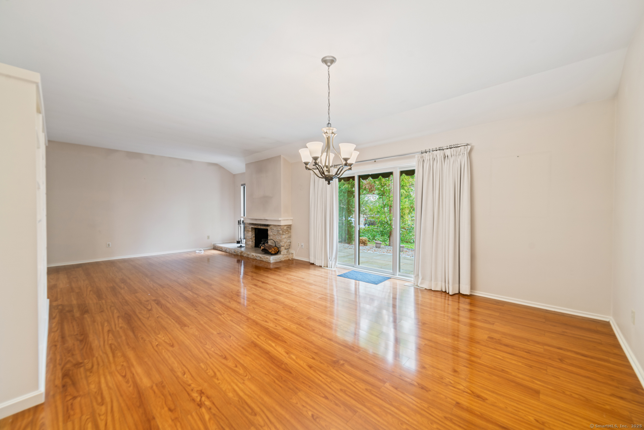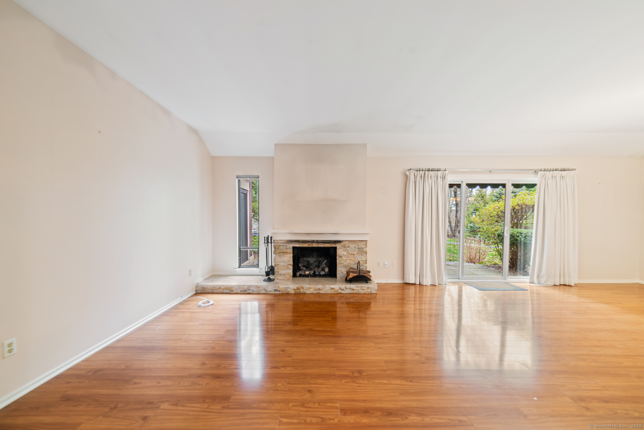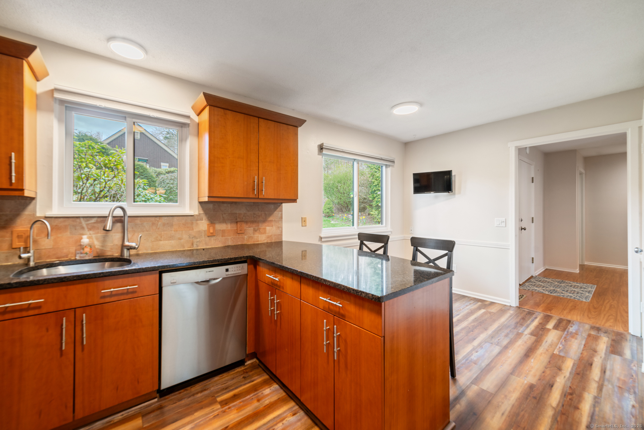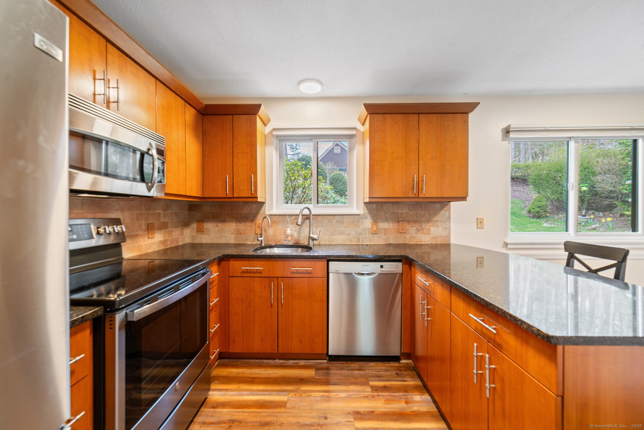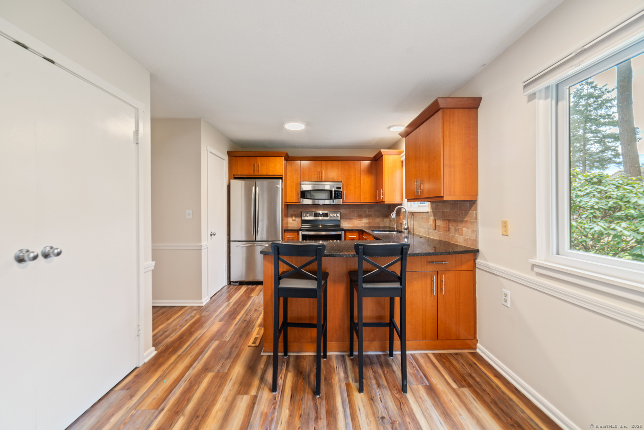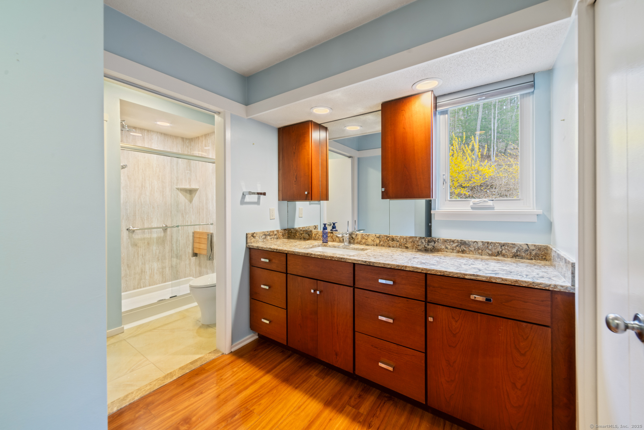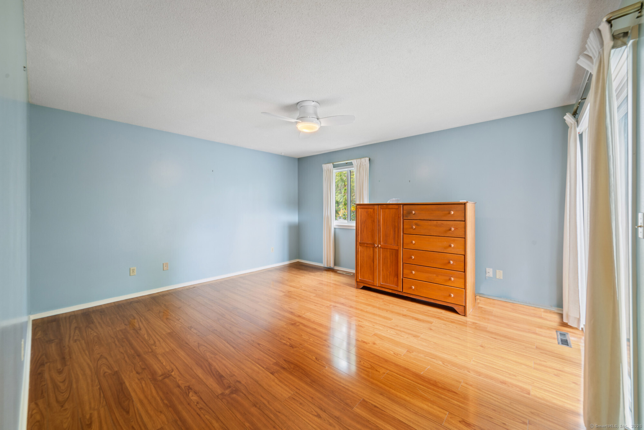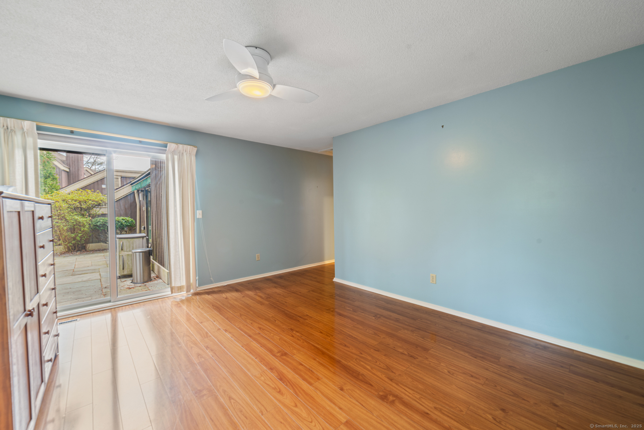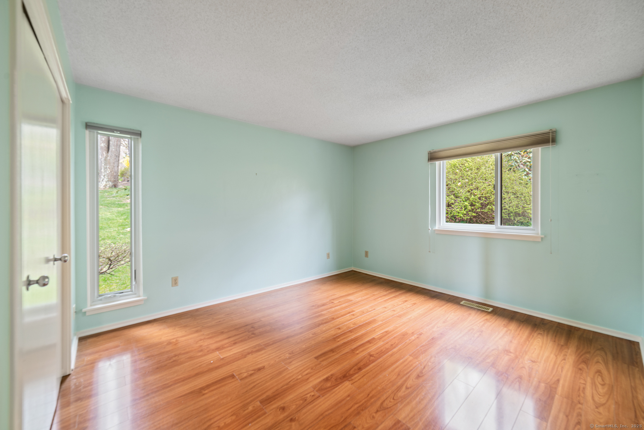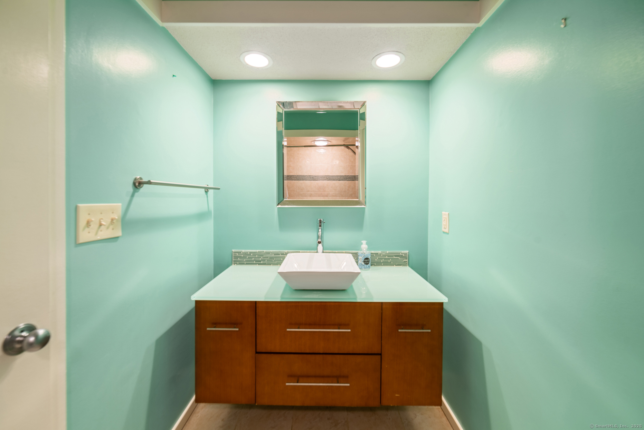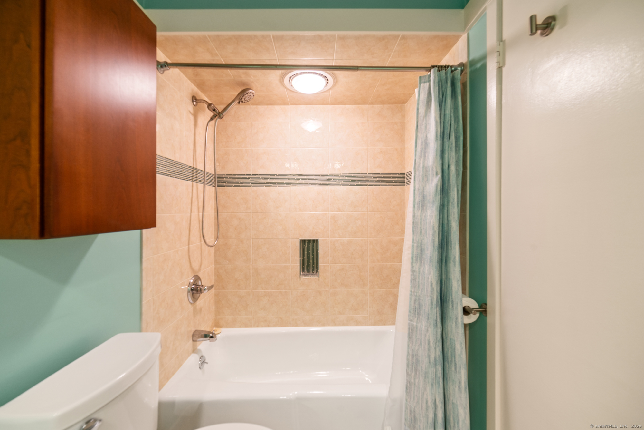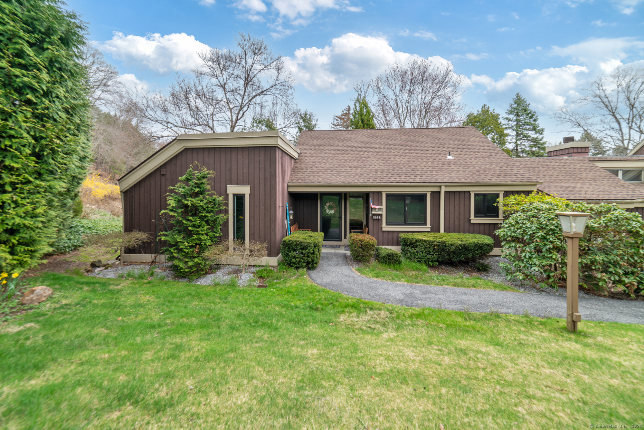More about this Property
If you are interested in more information or having a tour of this property with an experienced agent, please fill out this quick form and we will get back to you!
246 Heritage Village, Southbury CT 06488
Current Price: $360,000
 2 beds
2 beds  2 baths
2 baths  1432 sq. ft
1432 sq. ft
Last Update: 6/22/2025
Property Type: Condo/Co-Op For Sale
Welcome to 246 Heritage Village #A! This easy-to-get-to and GPS friendly Sherman Unit is one of the most spacious in the complex. Enter your end unit and step into the foyer. To the right we have space for a table in your eat in kitchen. The peninsula island with newer cabinets and granite countertops is perfect for entertaining. All appliances are new! A refrigerator with ice maker, stove/oven that comes complete with an air fryer and brand new washer, dryer and hot water heater. From your kitchen walk into your dining area which can host 10+ guests. The new propane fireplace is perfect for creating a cozy atmosphere. Sliders go from the living area (and primary bedroom) to your stunning and private back patio. Two large bedrooms and two large bathrooms, all remodeled are what make this unit special. Make your appointment to see this stunning home today!
GPS friendly . Krueger Driveway. Parkinglot in front and back of unit
MLS #: 24077676
Style: Ranch
Color: Brown
Total Rooms:
Bedrooms: 2
Bathrooms: 2
Acres: 0
Year Built: 1969 (Public Records)
New Construction: No/Resale
Home Warranty Offered:
Property Tax: $4,603
Zoning: RES
Mil Rate:
Assessed Value: $195,050
Potential Short Sale:
Square Footage: Estimated HEATED Sq.Ft. above grade is 1432; below grade sq feet total is ; total sq ft is 1432
| Appliances Incl.: | Oven/Range,Refrigerator,Dishwasher,Washer,Dryer |
| Laundry Location & Info: | Main Level In Kitchen |
| Fireplaces: | 1 |
| Basement Desc.: | None |
| Exterior Siding: | Wood |
| Exterior Features: | Sidewalk,Shed,Patio |
| Parking Spaces: | 1 |
| Garage/Parking Type: | Detached Garage,Paved,Driveway |
| Swimming Pool: | 1 |
| Waterfront Feat.: | Not Applicable |
| Lot Description: | Secluded,Corner Lot |
| In Flood Zone: | 0 |
| Occupied: | Owner |
HOA Fee Amount 723
HOA Fee Frequency: Monthly
Association Amenities: Club House,Exercise Room/Health Club,Gardening Area,Guest Parking,Pool,Tennis Courts.
Association Fee Includes:
Hot Water System
Heat Type:
Fueled By: Heat Pump.
Cooling: Central Air
Fuel Tank Location: Above Ground
Water Service: Public Water Connected
Sewage System: Public Sewer Connected
Elementary: Per Board of Ed
Intermediate:
Middle:
High School: Per Board of Ed
Current List Price: $360,000
Original List Price: $380,000
DOM: 111
Listing Date: 3/3/2025
Last Updated: 6/18/2025 9:36:23 PM
List Agent Name: Macey Mazzella
List Office Name: RE/MAX RISE
