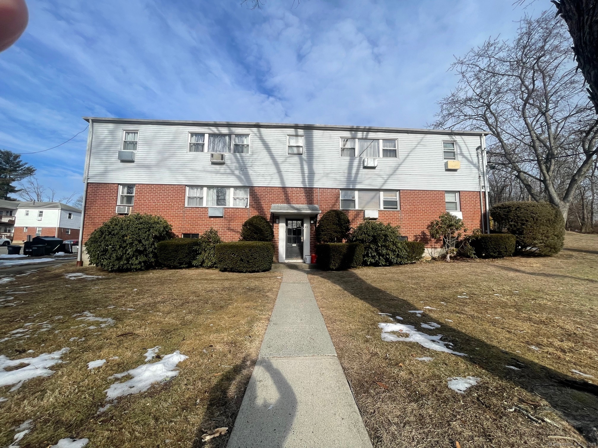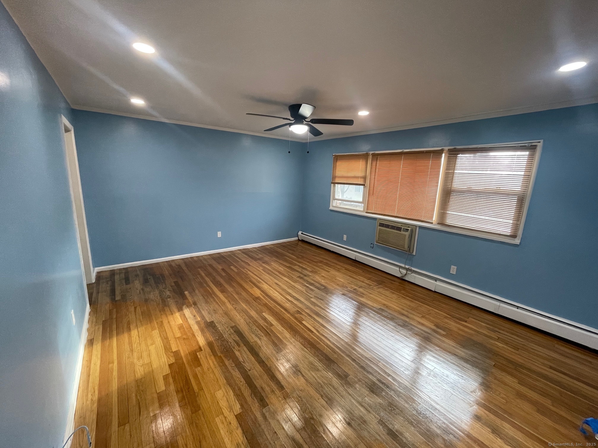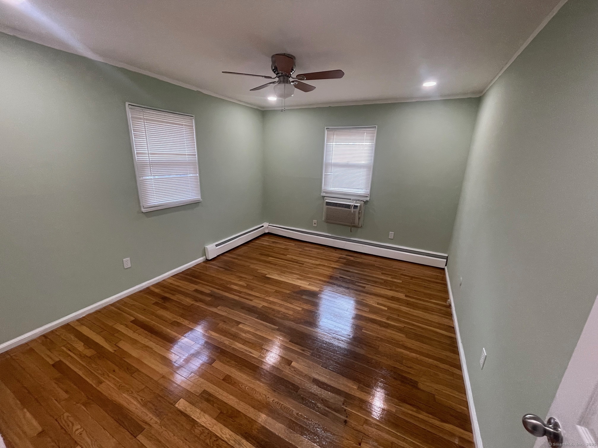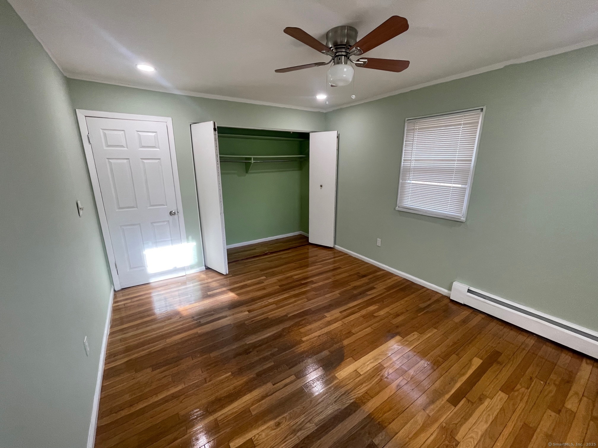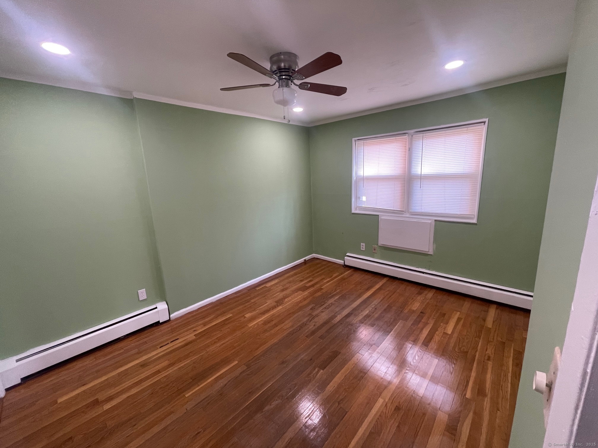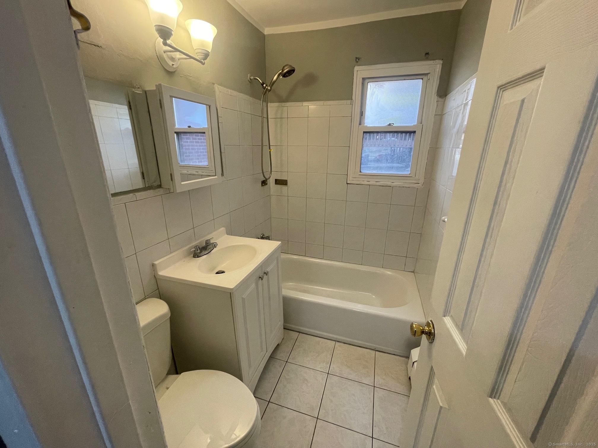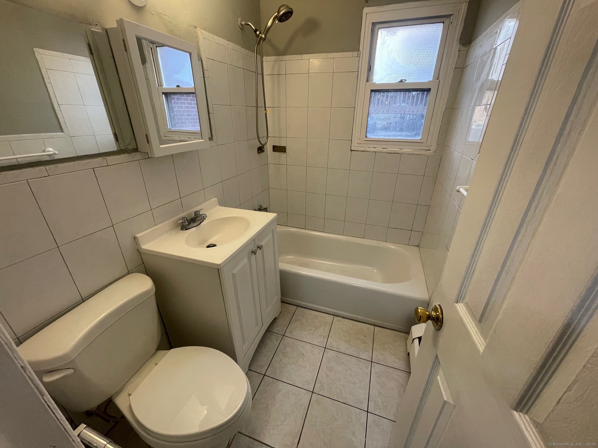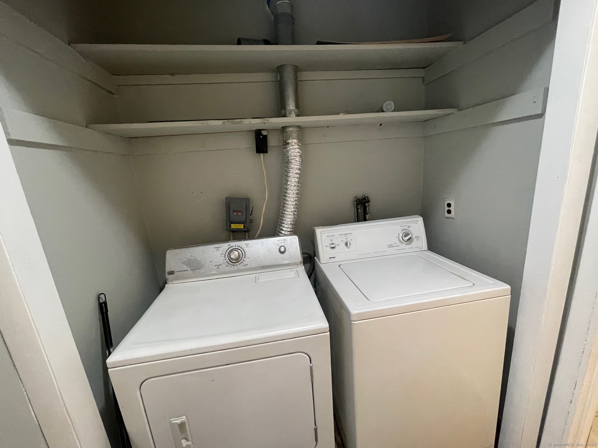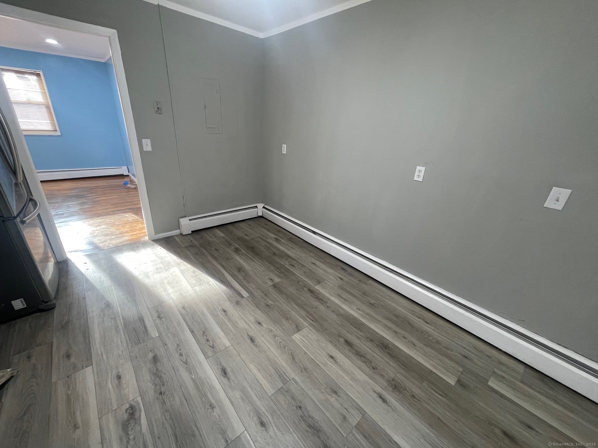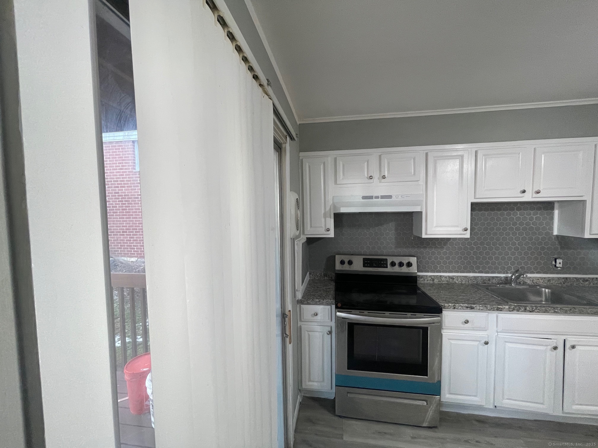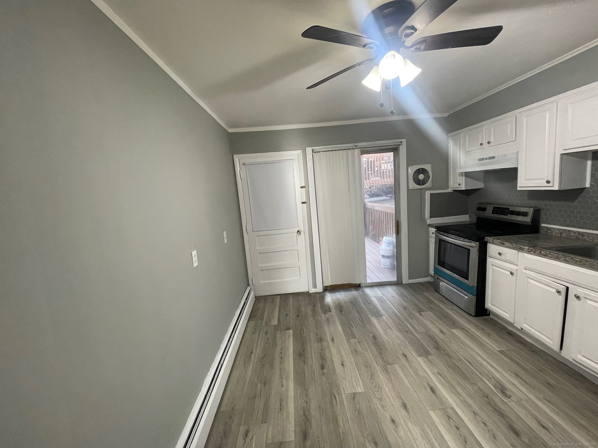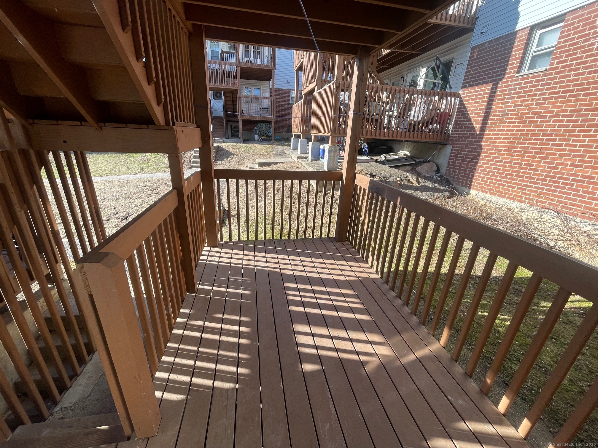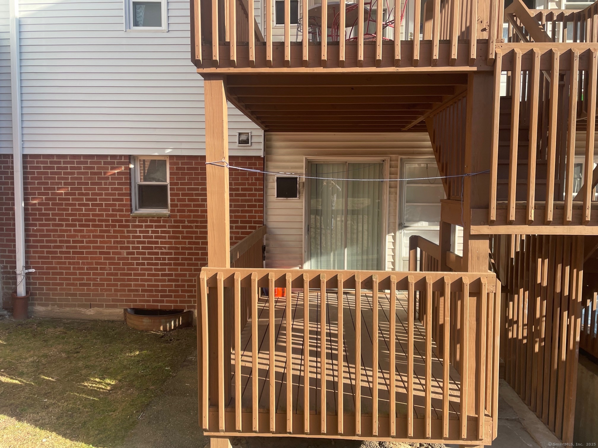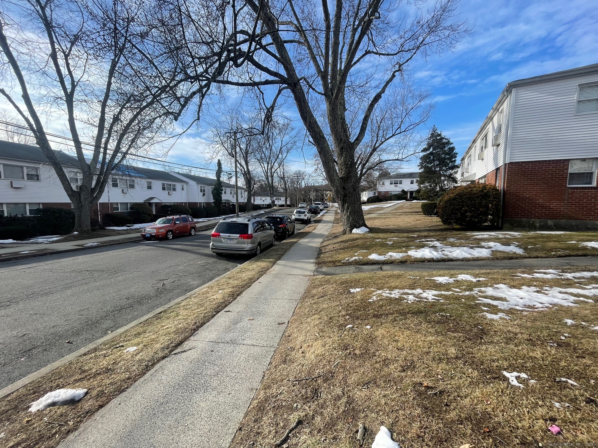More about this Property
If you are interested in more information or having a tour of this property with an experienced agent, please fill out this quick form and we will get back to you!
81 Cherry Hill Drive, Bridgeport CT 06606
Current Price: $209,900
 2 beds
2 beds  1 baths
1 baths  850 sq. ft
850 sq. ft
Last Update: 6/18/2025
Property Type: Condo/Co-Op For Sale
REDUCE,REDUCE,REDUCE for fast sell, Beautiful Condo, Ranch Styles 2 BR 1 Bath at North End Bridgeport, location right of Madison Avenue. This complex is surrounded by mature shrubs and located on a pretty tree-lined street giving the condo an open feeling. The future of the unit, when you get in at the unit, you can see Big living room with nice and clean hardwood floor. The eat-in kitchen is large with a bright laminated floor, updated wood cabinets and appliances, a pretty tiled backsplash, has a stove, dishwasher, refrigerator, microwave, and ceiling fan. There is a slider door to the back into to the wooden deck from the kitchen/L/R. There are 2 good size BR with hardwood floor, with the ceilings fan and full bath with tiles. The laundry is at the unit. The unit is fresh painted ready to move in. Under the unit is the basement with storage for the unit. Assigned parking, close to all amenities, major highways, Westfield Trumbull Shopping Mall, Main ST ,Shopping, Restaurants, Bus Lines, and Universities . Must be owner-occupied. Owner motivated, Must see, WILL NOT LAST
Madison ave to Cherry Hill Dr
MLS #: 24077664
Style: Ranch
Color: White/Brick
Total Rooms:
Bedrooms: 2
Bathrooms: 1
Acres: 0
Year Built: 1969 (Public Records)
New Construction: No/Resale
Home Warranty Offered:
Property Tax: $2,580
Zoning: Res
Mil Rate:
Assessed Value: $59,500
Potential Short Sale:
Square Footage: Estimated HEATED Sq.Ft. above grade is 850; below grade sq feet total is 0; total sq ft is 850
| Appliances Incl.: | Electric Range,Microwave,Range Hood,Refrigerator,Dishwasher,Washer,Dryer |
| Laundry Location & Info: | Main Level Laundry in Unit |
| Fireplaces: | 0 |
| Energy Features: | Extra Insulation,Programmable Thermostat,Storm Doors,Storm Windows,Thermopane Windows |
| Interior Features: | Cable - Pre-wired |
| Energy Features: | Extra Insulation,Programmable Thermostat,Storm Doors,Storm Windows,Thermopane Windows |
| Home Automation: | Thermostat(s) |
| Basement Desc.: | Full,Unfinished,Storage,Hatchway Access,Concrete Floor,Full With Hatchway |
| Exterior Siding: | Vinyl Siding,Brick |
| Exterior Features: | Balcony,Sidewalk,Deck,Gutters,Lighting |
| Parking Spaces: | 0 |
| Garage/Parking Type: | None,Parking Lot,Off Street Parking,Assigned Parki |
| Swimming Pool: | 0 |
| Waterfront Feat.: | Beach Rights |
| Lot Description: | City Views,Lightly Wooded,Treed,Level Lot |
| Nearby Amenities: | Library,Medical Facilities,Park,Playground/Tot Lot,Public Transportation,Shopping/Mall,Tennis Courts,Walk to Bus Lines |
| In Flood Zone: | 0 |
| Occupied: | Owner |
HOA Fee Amount 500
HOA Fee Frequency: Monthly
Association Amenities: Guest Parking.
Association Fee Includes:
Hot Water System
Heat Type:
Fueled By: Gas on Gas,Radiator.
Cooling: Wall Unit
Fuel Tank Location:
Water Service: Public Water Connected
Sewage System: Public Sewer Connected
Elementary: Winthrop
Intermediate: Per Board of Ed
Middle: Per Board of Ed
High School: Central
Current List Price: $209,900
Original List Price: $219,900
DOM: 107
Listing Date: 3/3/2025
Last Updated: 5/24/2025 2:01:36 AM
List Agent Name: Flamur Canaj
List Office Name: Coldwell Banker Realty
