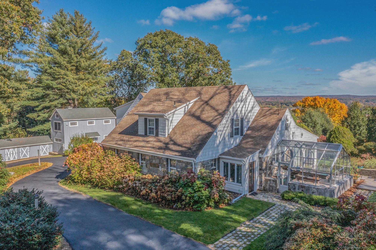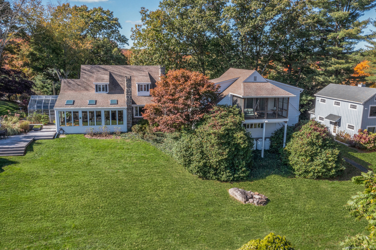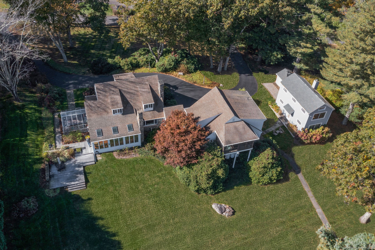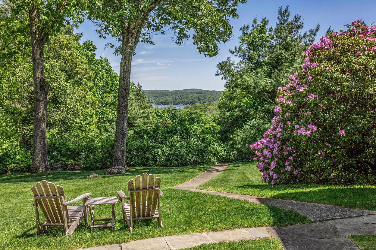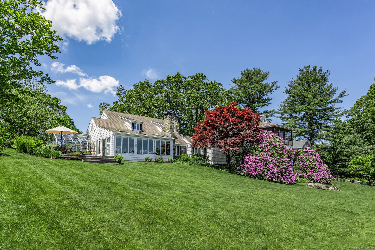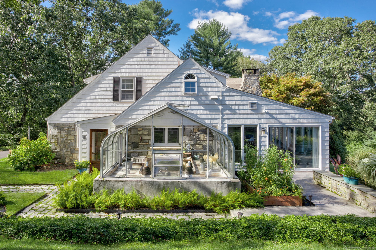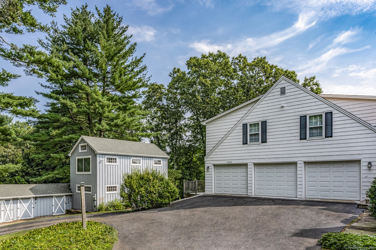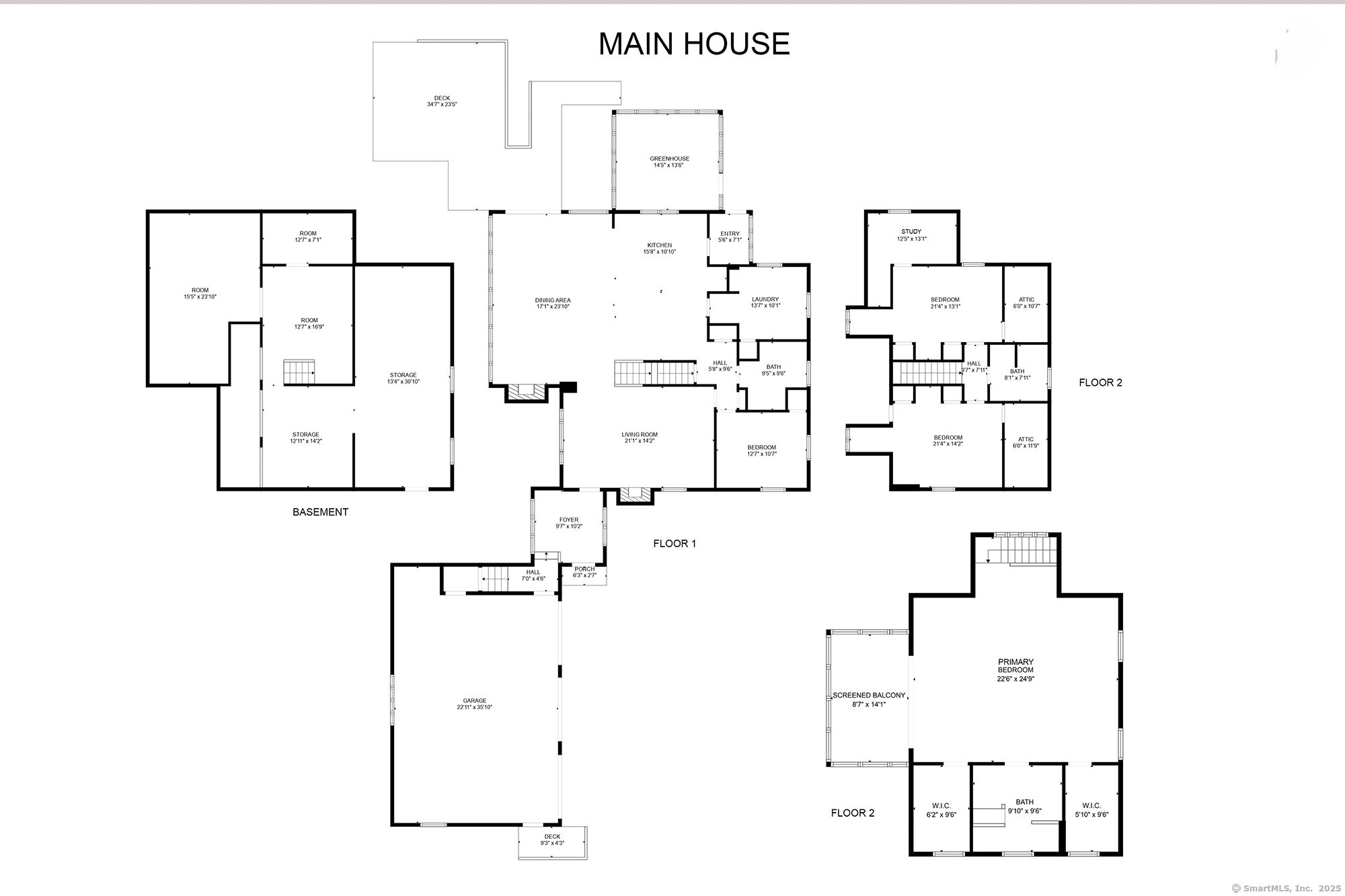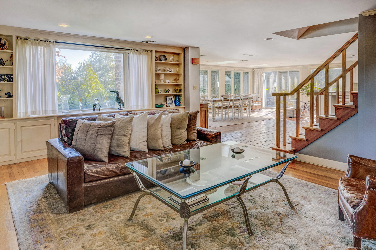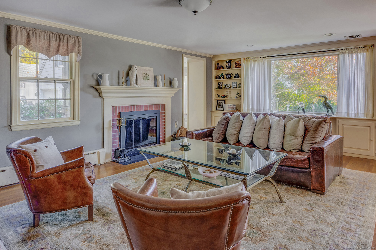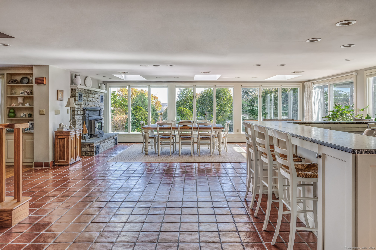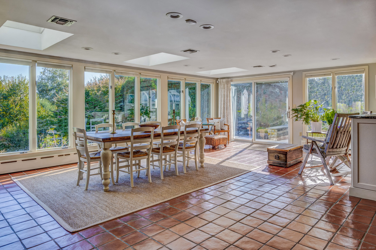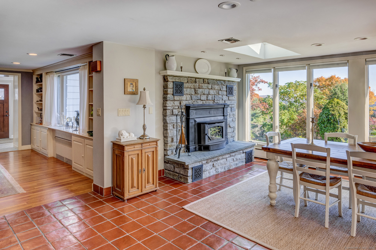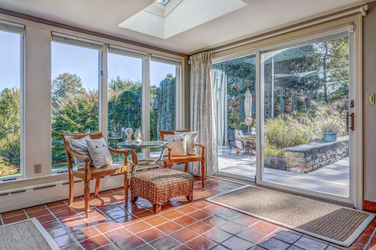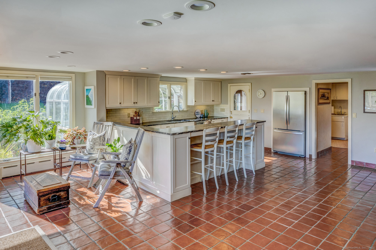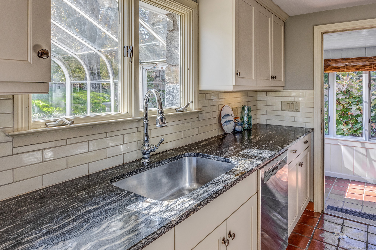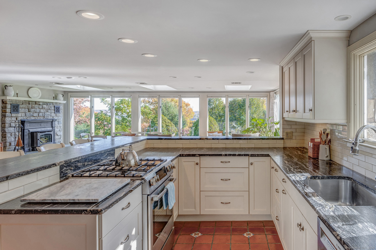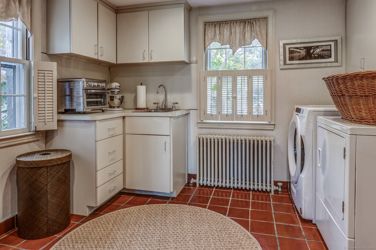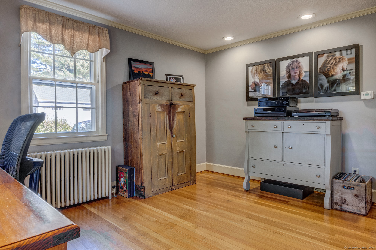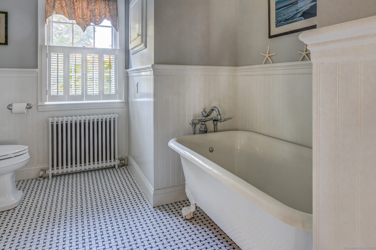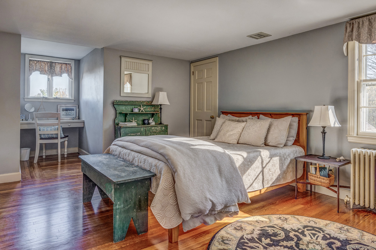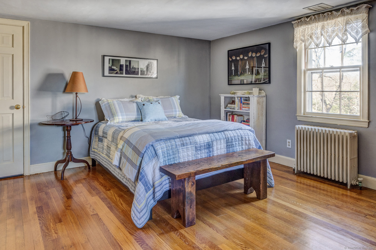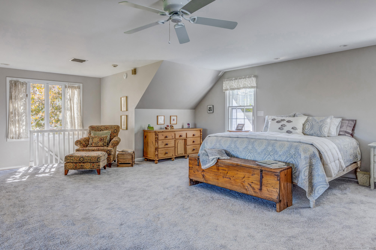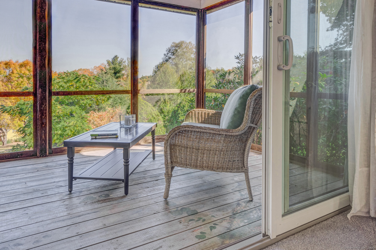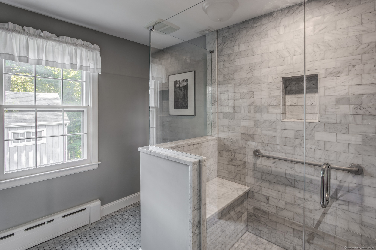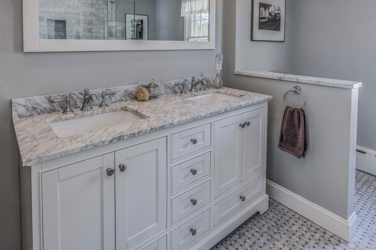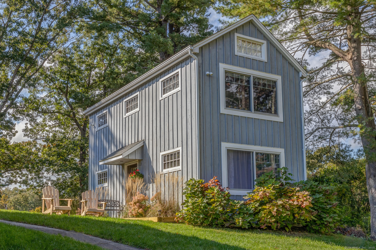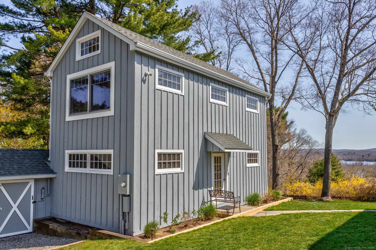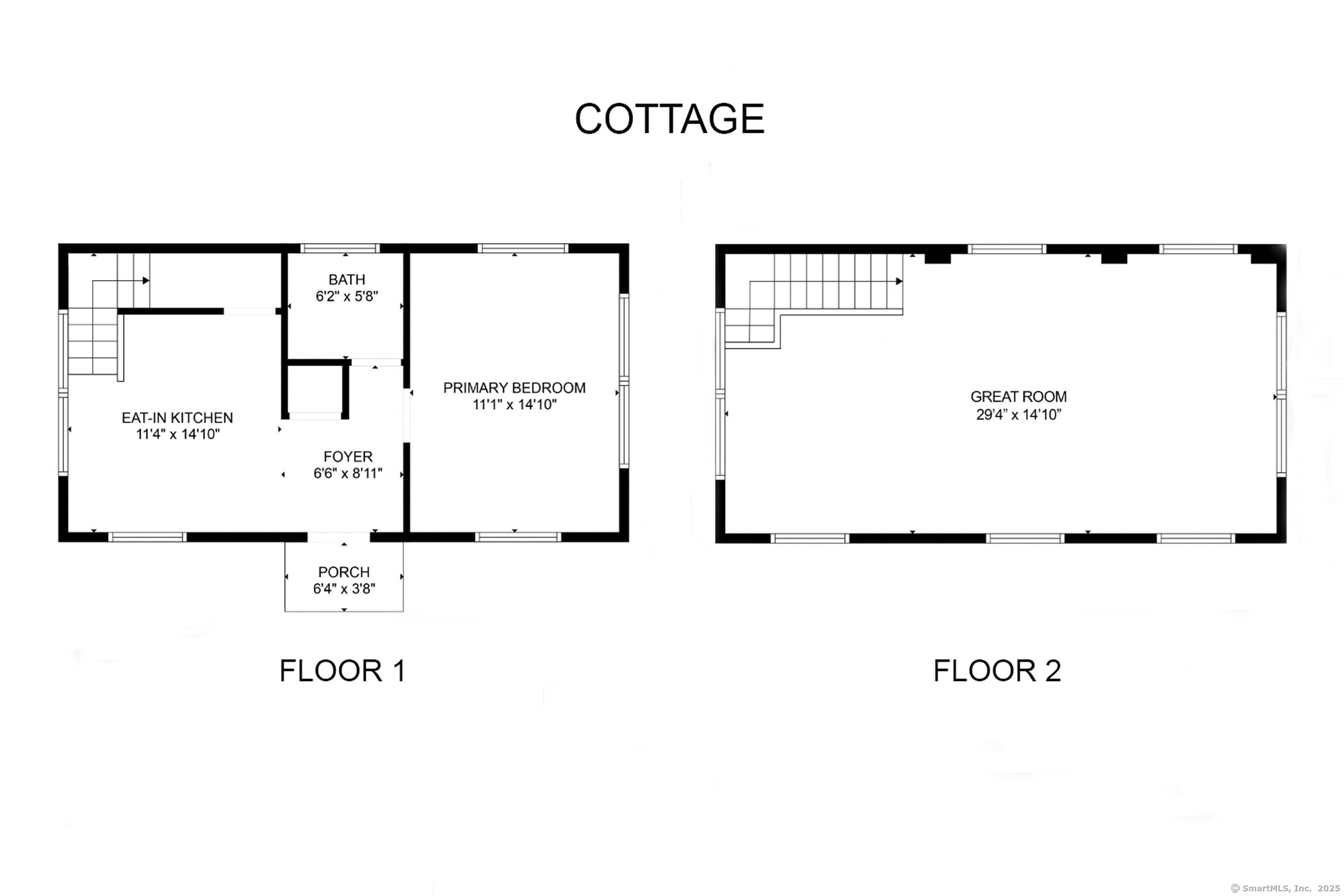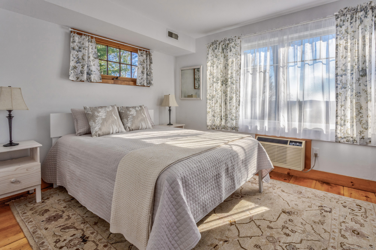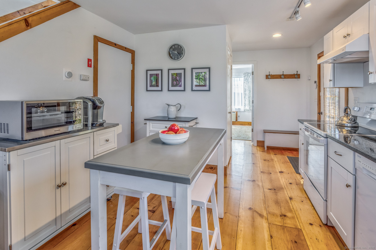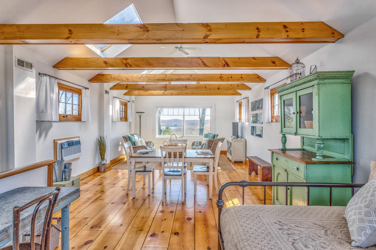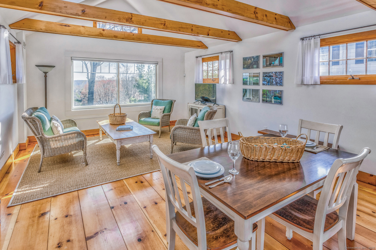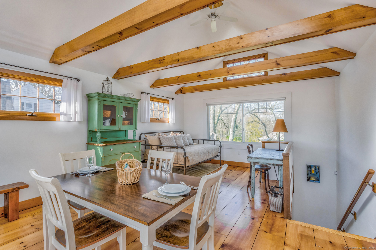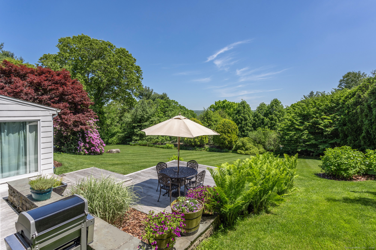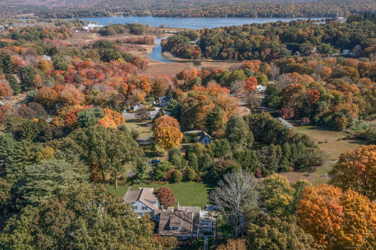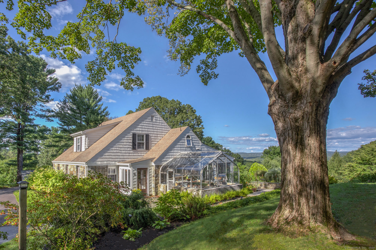More about this Property
If you are interested in more information or having a tour of this property with an experienced agent, please fill out this quick form and we will get back to you!
15 Gilbert Hill Road, Chester CT 06412
Current Price: $819,000
 4 beds
4 beds  3 baths
3 baths  3054 sq. ft
3054 sq. ft
Last Update: 6/19/2025
Property Type: Single Family For Sale
Mid-Century Modern Private Compound Overlooking the CT River Valley. Discover this exceptional mid-century modern retreat, a private compound set in a park-like setting with distant water views of the Connecticut River Valley. This expanded Cape blends timeless design with modern updates, featuring an open floor plan flooded with natural light from skylights, two fireplaces, and hand-laid terra cotta tile in the kitchen and dining area. The updated kitchen boasts sleek stainless-steel appliances, subway tile back splash and leathered granite countertops, perfect for entertaining. The 2nd story primary suite is a private sanctuary, featuring a newly renovated marble bath, spacious his-and-her walk-in closets, and its own screened-in balcony-perfect for sipping your morning coffee while taking in the treetops and the valley below. Two additional guest bedrooms are also located on the second floor of the main house, providing ample space for guests, along with a private office space for work or creativity. A separate one-bedroom, one-bath guest cottage offers additional accommodations or potential rental income. Outdoor living is effortless with a mahogany deck, three sheds, a greenhouse, and a three-car garage. A paved driveway leads to this secluded haven, all within walking distance of charming Chester Village, renowned for its boutique shops, fine dining, and vibrant arts scene. Experience the perfect blend of tranquility and convenience in this stunning river view retreat.
Use GPS
MLS #: 24077655
Style: Cape Cod
Color:
Total Rooms:
Bedrooms: 4
Bathrooms: 3
Acres: 1.44
Year Built: 1950 (Public Records)
New Construction: No/Resale
Home Warranty Offered:
Property Tax: $10,408
Zoning: R-5
Mil Rate:
Assessed Value: $425,670
Potential Short Sale:
Square Footage: Estimated HEATED Sq.Ft. above grade is 3054; below grade sq feet total is ; total sq ft is 3054
| Appliances Incl.: | Oven/Range,Microwave,Refrigerator,Dishwasher,Washer,Dryer |
| Laundry Location & Info: | Main Level |
| Fireplaces: | 2 |
| Interior Features: | Auto Garage Door Opener,Open Floor Plan,Security System |
| Basement Desc.: | Full,Interior Access,Concrete Floor |
| Exterior Siding: | Shingle,Stone,Wood |
| Exterior Features: | Shed,Gutters,Garden Area,Guest House,Covered Deck |
| Foundation: | Concrete |
| Roof: | Asphalt Shingle |
| Parking Spaces: | 3 |
| Garage/Parking Type: | Attached Garage |
| Swimming Pool: | 0 |
| Waterfront Feat.: | View |
| Lot Description: | Secluded,Sloping Lot,Professionally Landscaped,Water View |
| Nearby Amenities: | Lake,Library |
| Occupied: | Owner |
Hot Water System
Heat Type:
Fueled By: Hot Water.
Cooling: Central Air,Wall Unit
Fuel Tank Location: Above Ground
Water Service: Private Well
Sewage System: Septic
Elementary: Chester
Intermediate:
Middle:
High School: Valley
Current List Price: $819,000
Original List Price: $819,000
DOM: 6
Listing Date: 3/5/2025
Last Updated: 3/29/2025 9:24:33 AM
Expected Active Date: 3/10/2025
List Agent Name: Angela Ruel
List Office Name: Berkshire Hathaway NE Prop.
