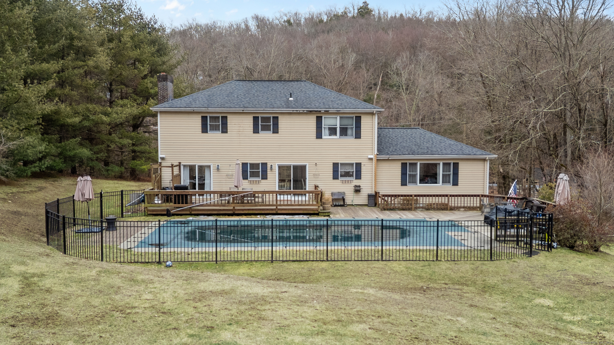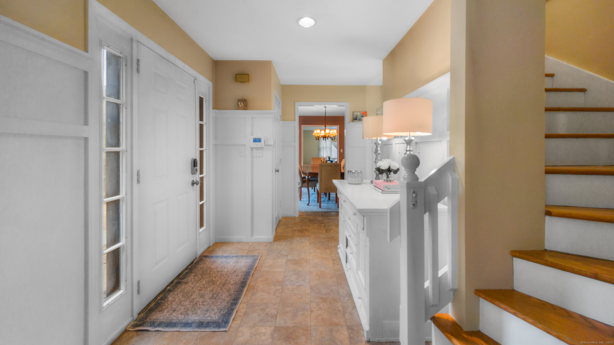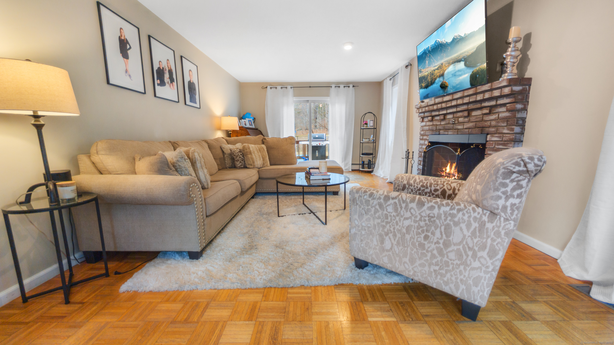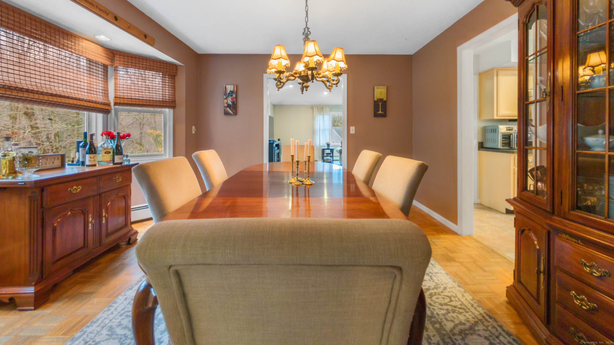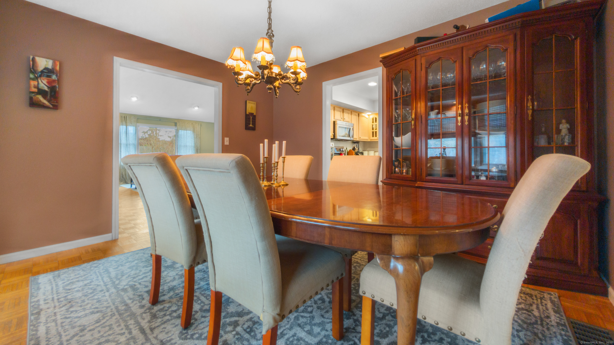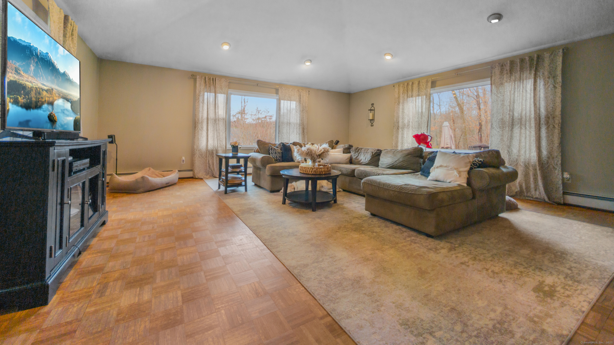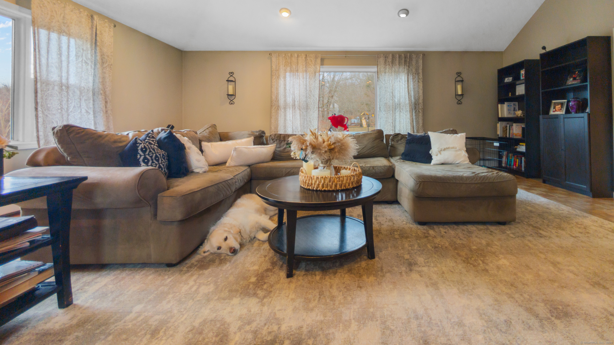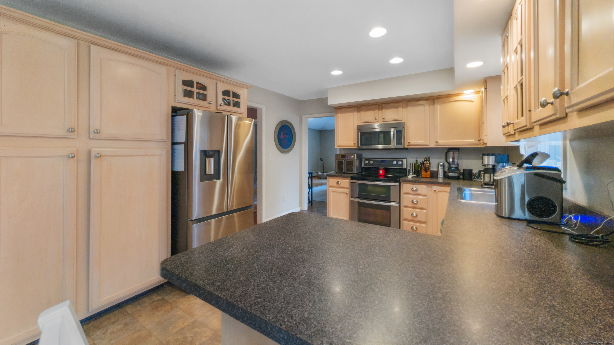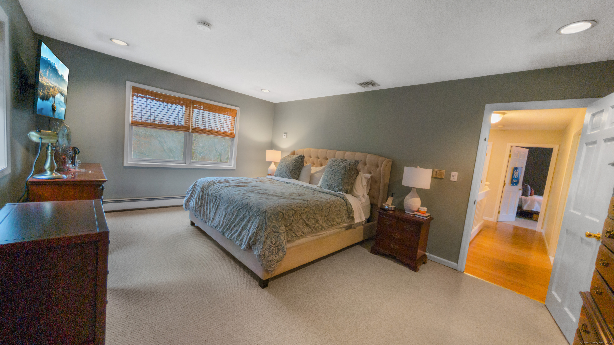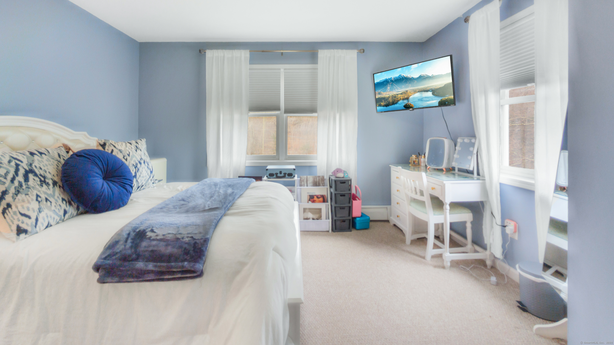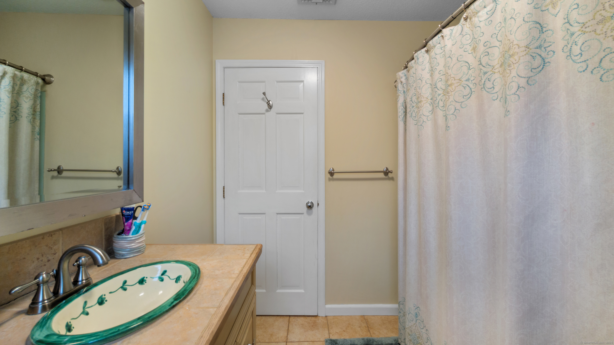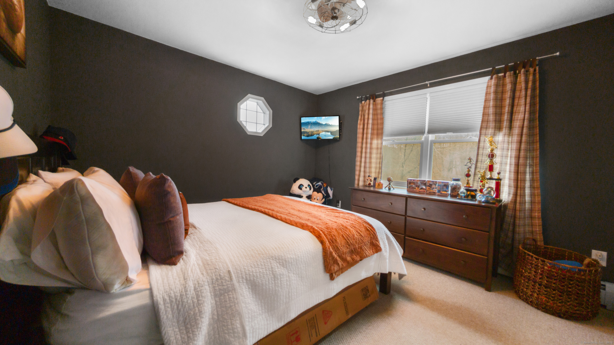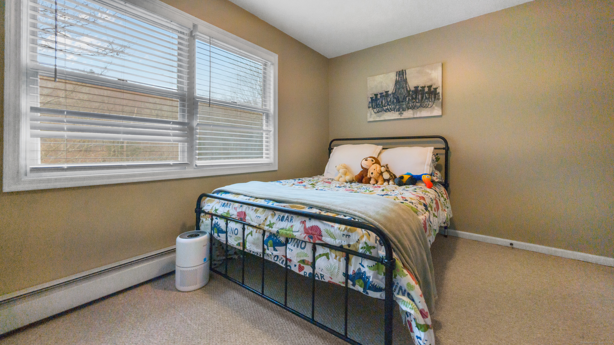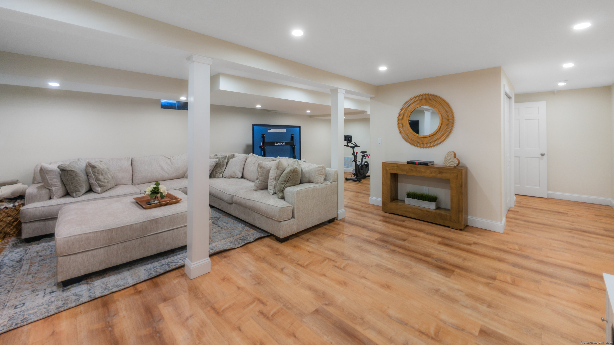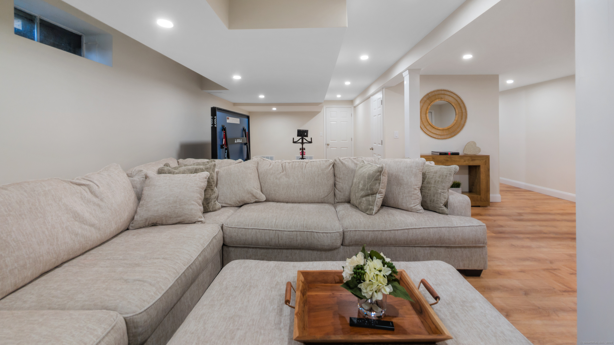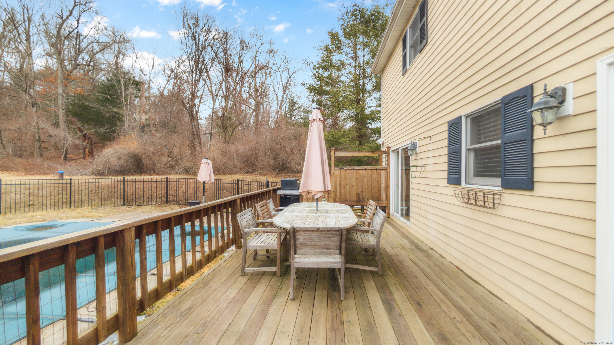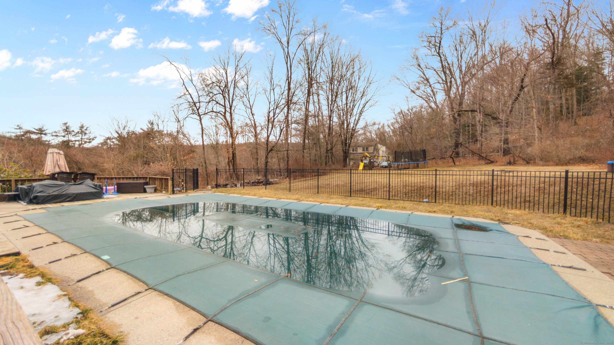More about this Property
If you are interested in more information or having a tour of this property with an experienced agent, please fill out this quick form and we will get back to you!
1557 Georges Hill Road, Southbury CT 06488
Current Price: $649,900
 4 beds
4 beds  3 baths
3 baths  3028 sq. ft
3028 sq. ft
Last Update: 6/24/2025
Property Type: Single Family For Sale
Fantastic 4 bedroom Colonial with in-ground pool! Get ready for summer with a fun pool, large deck and spacious, open backyard. Off the welcoming foyer is a living room with wood burning fireplace, bay window and slider to the deck. The large great room features picture windows on three side and is next to the formal dining room. The eat-in kitchen includes lots of storage and counter space with stainless-steel appliances. Upstairs the primary suite includes a full bath and the three other bedrooms are just down the hall. The majority of the basement has been finished and makes for a great entertainment or exercise space. The property offers roughly 1.4 acres and is just around the corner from Kettletown State Park which has access to Lake Zoar. Wonderful opportunity!
Exit 14 I-84 to Georges Hill. House is about 5 miles up. Drive around road closed barriers. Street was damaged in August flood and will be repaired late spring.
MLS #: 24077649
Style: Colonial
Color:
Total Rooms:
Bedrooms: 4
Bathrooms: 3
Acres: 1.38
Year Built: 1986 (Public Records)
New Construction: No/Resale
Home Warranty Offered:
Property Tax: $7,143
Zoning: R-60
Mil Rate:
Assessed Value: $302,660
Potential Short Sale:
Square Footage: Estimated HEATED Sq.Ft. above grade is 2428; below grade sq feet total is 600; total sq ft is 3028
| Appliances Incl.: | Oven/Range,Microwave,Refrigerator,Dishwasher,Washer,Dryer |
| Laundry Location & Info: | Main Level |
| Fireplaces: | 2 |
| Interior Features: | Cable - Pre-wired |
| Basement Desc.: | Full,Garage Access,Partially Finished |
| Exterior Siding: | Clapboard |
| Exterior Features: | Deck |
| Foundation: | Concrete |
| Roof: | Asphalt Shingle |
| Parking Spaces: | 2 |
| Driveway Type: | Private,Paved |
| Garage/Parking Type: | Under House Garage,Paved,Off Street Parking,Drivew |
| Swimming Pool: | 1 |
| Waterfront Feat.: | Not Applicable |
| Lot Description: | Lightly Wooded |
| Nearby Amenities: | Golf Course,Health Club,Lake,Library,Medical Facilities,Park,Playground/Tot Lot,Shopping/Mall |
| Occupied: | Owner |
Hot Water System
Heat Type:
Fueled By: Hot Water.
Cooling: Central Air
Fuel Tank Location: In Basement
Water Service: Private Well
Sewage System: Septic
Elementary: Pomperaug
Intermediate:
Middle: Rochambeau
High School: Pomperaug
Current List Price: $649,900
Original List Price: $649,900
DOM: 65
Listing Date: 3/2/2025
Last Updated: 5/25/2025 3:35:54 PM
Expected Active Date: 3/7/2025
List Agent Name: Justin Bette
List Office Name: Joseph Bette REALTORS Inc

