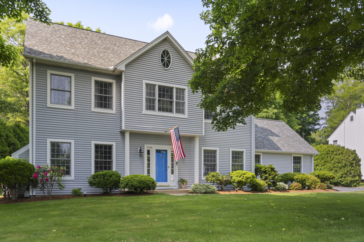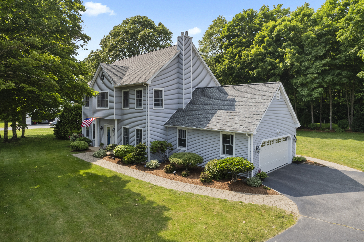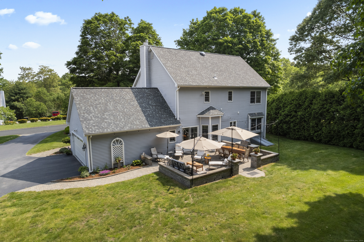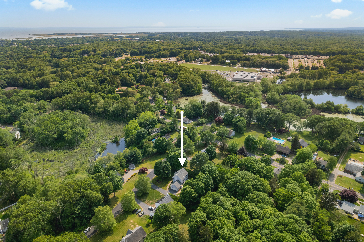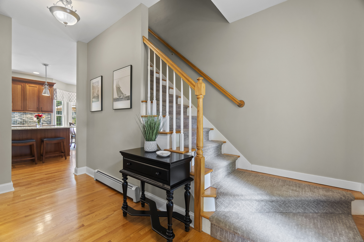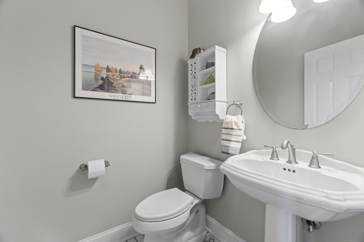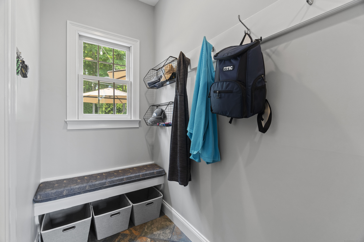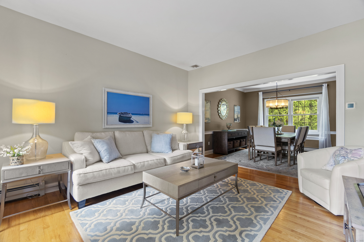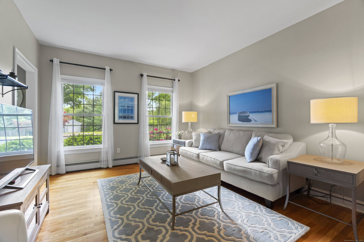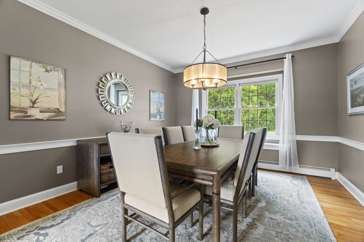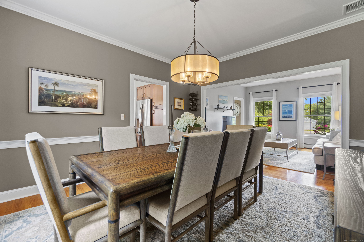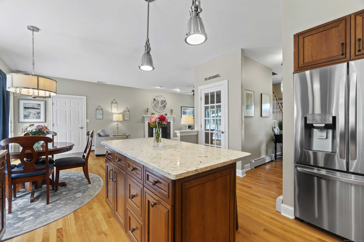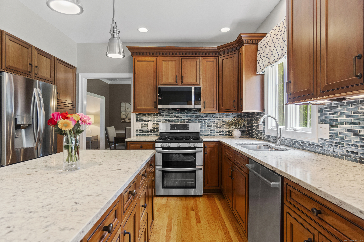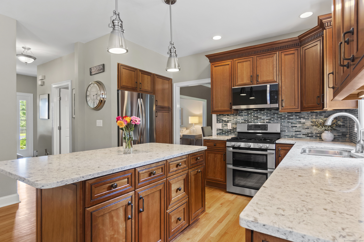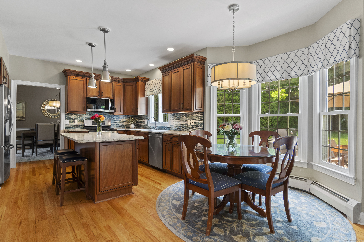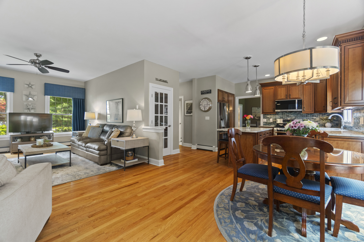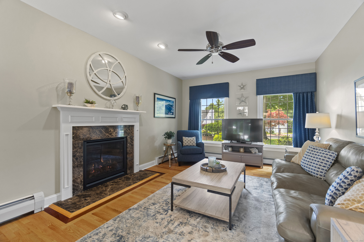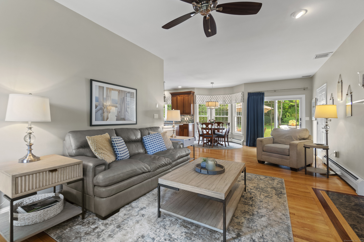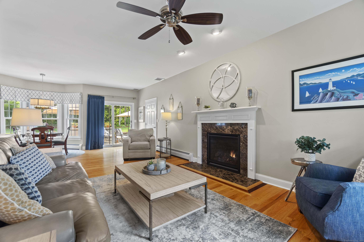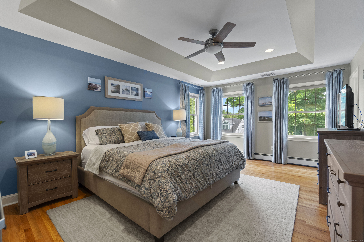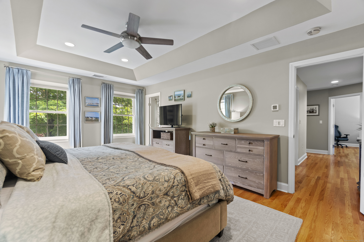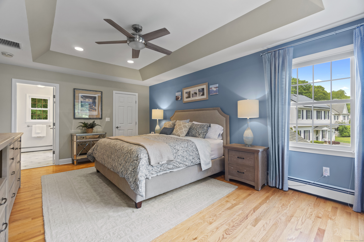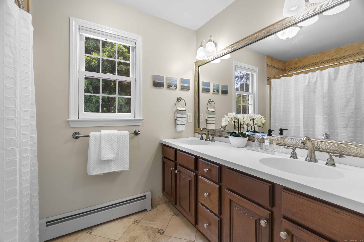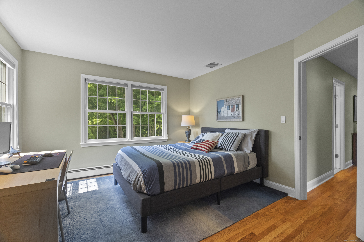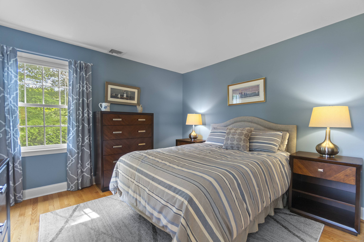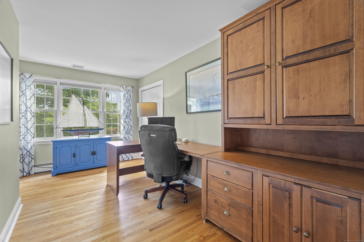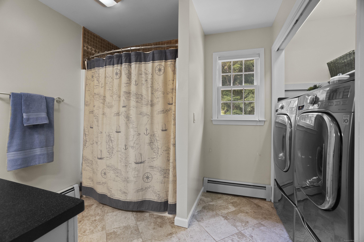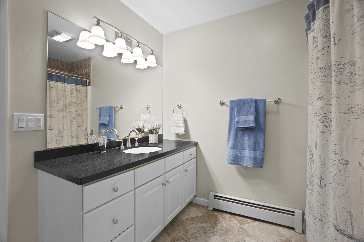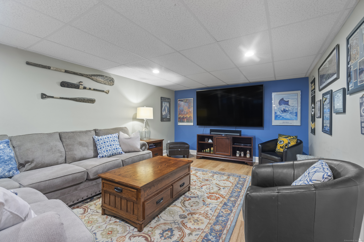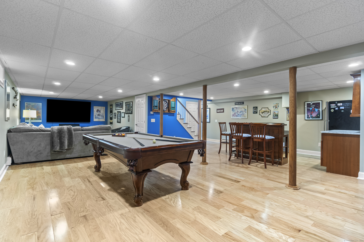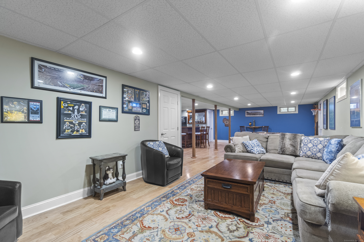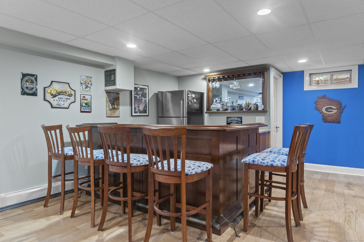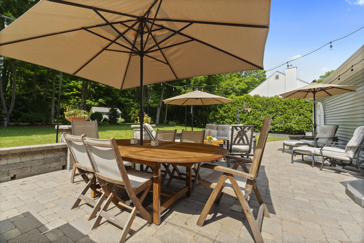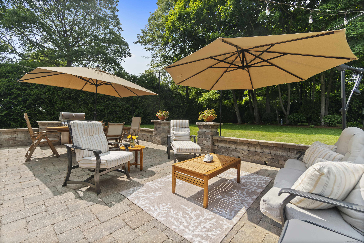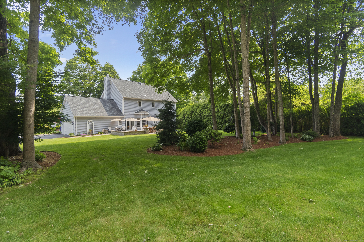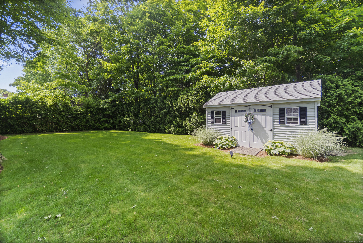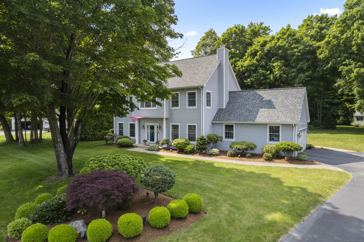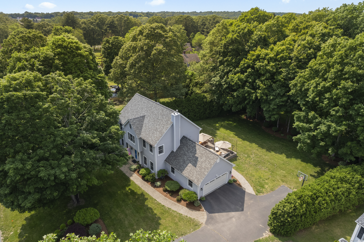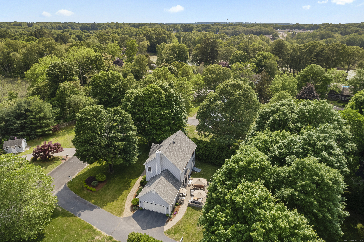More about this Property
If you are interested in more information or having a tour of this property with an experienced agent, please fill out this quick form and we will get back to you!
3 Spencer Court, Clinton CT 06413
Current Price: $695,000
 4 beds
4 beds  3 baths
3 baths  3055 sq. ft
3055 sq. ft
Last Update: 6/18/2025
Property Type: Single Family For Sale
Welcome to this meticulously maintained 3,100 sq ft + Colonial nestled on a quiet cul-de-sac, just minutes from town, shopping, beaches and transportation. Featuring 4 bedrooms and 2.5 baths, this move-in-ready home offers a perfect blend of classic charm and modern convenience. Enjoy gleaming hardwood floors throughout, natural gas heating, updated central air, public water, and recent upgrades including a new roof, new hot water heater, and new washer and dryer. The remodeled kitchen is the heart of the home, boasting quartz countertops, a center island, beautiful cabinetry and newer appliances, and it flows beautifully into the open family room with a natural gas fireplace and sliders leading to your private outdoor oasis. The professionally landscaped backyard is ideal for entertaining with an updated irrigation system, built-in grill, spacious paver patio, and oversized shed. Additional living space includes a formal living room and dining room, and the fully finished lower level offers endless possibilities-perfect for a home gym, game room, or media area. Aloft you will find a spacious primary suite and 3 bedrooms. One presently used as a home office also makes a great nursey option. A walk-up attic offers room for expansion too. Just a short 1.5 mile walk to the Clinton town beach & minutes to the town dock and marinas. So much to offer, updated, beautifully appointed, and available to be sold fully furnished as is! -this home has it all!
Liberty Street to Glenwood Road to spencer Court on the right -second house in on the left.
MLS #: 24077637
Style: Colonial
Color: Gray
Total Rooms:
Bedrooms: 4
Bathrooms: 3
Acres: 0.55
Year Built: 1998 (Public Records)
New Construction: No/Resale
Home Warranty Offered:
Property Tax: $7,638
Zoning: R-20
Mil Rate:
Assessed Value: $252,400
Potential Short Sale:
Square Footage: Estimated HEATED Sq.Ft. above grade is 2280; below grade sq feet total is 775; total sq ft is 3055
| Appliances Incl.: | Gas Range,Microwave,Refrigerator,Dishwasher,Washer,Dryer |
| Laundry Location & Info: | Upper Level Second floor bathroom |
| Fireplaces: | 1 |
| Energy Features: | Fireplace Insert,Ridge Vents,Thermopane Windows |
| Interior Features: | Auto Garage Door Opener,Cable - Available |
| Energy Features: | Fireplace Insert,Ridge Vents,Thermopane Windows |
| Home Automation: | Lighting,Lock(s) |
| Basement Desc.: | Full,Hatchway Access,Partially Finished,Liveable Space |
| Exterior Siding: | Vinyl Siding |
| Exterior Features: | Grill,Underground Utilities,Shed,Gutters,Patio |
| Foundation: | Concrete |
| Roof: | Asphalt Shingle |
| Parking Spaces: | 2 |
| Garage/Parking Type: | Attached Garage |
| Swimming Pool: | 0 |
| Waterfront Feat.: | Not Applicable |
| Lot Description: | In Subdivision,Level Lot,On Cul-De-Sac,Professionally Landscaped |
| Nearby Amenities: | Commuter Bus,Golf Course,Health Club,Library,Park,Shopping/Mall |
| In Flood Zone: | 0 |
| Occupied: | Owner |
Hot Water System
Heat Type:
Fueled By: Hot Water.
Cooling: Central Air
Fuel Tank Location:
Water Service: Public Water Connected
Sewage System: Septic
Elementary: Lewin G. Joel
Intermediate: Per Board of Ed
Middle: Jared Eliot
High School: Morgan
Current List Price: $695,000
Original List Price: $695,000
DOM: 5
Listing Date: 6/6/2025
Last Updated: 6/16/2025 11:25:45 PM
Expected Active Date: 6/13/2025
List Agent Name: Gigi Giordano
List Office Name: Compass Connecticut, LLC
