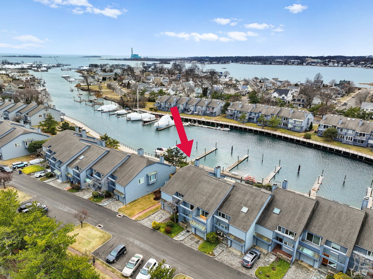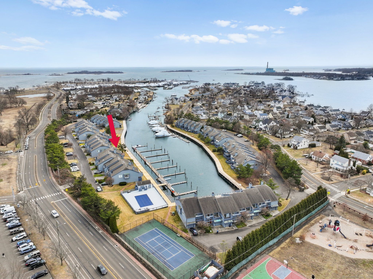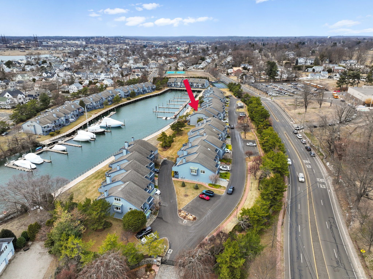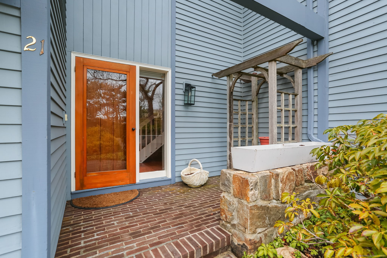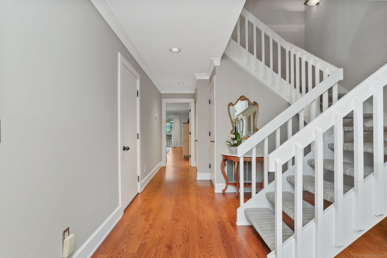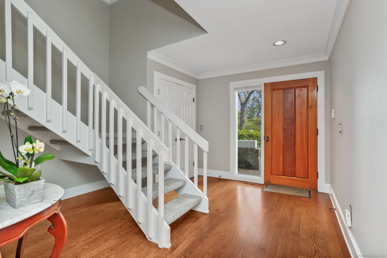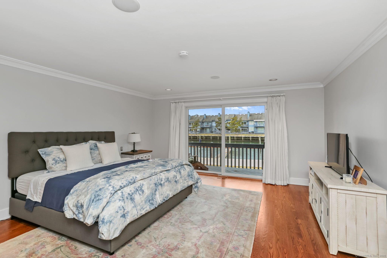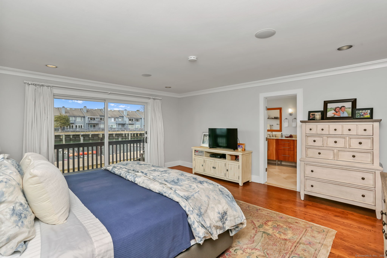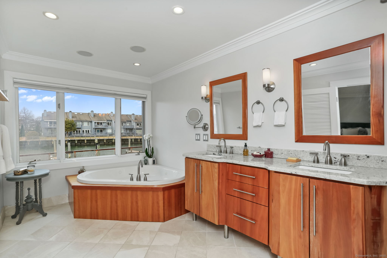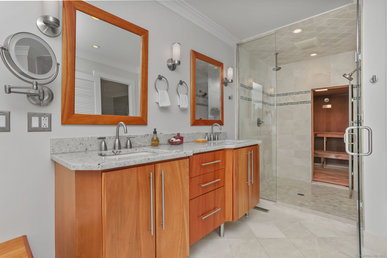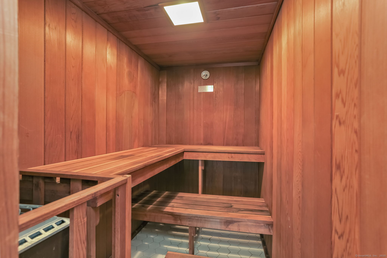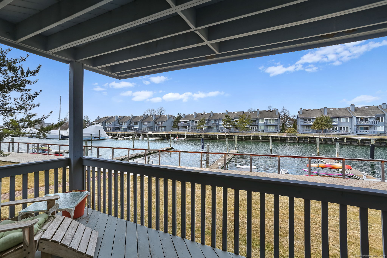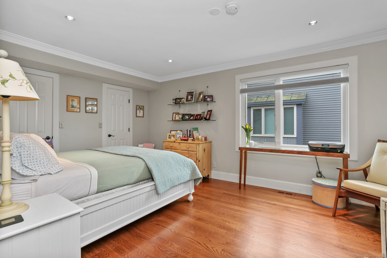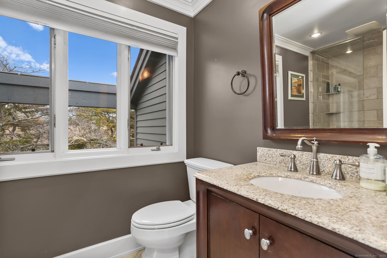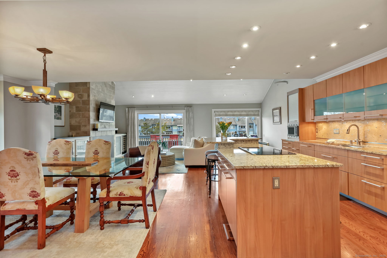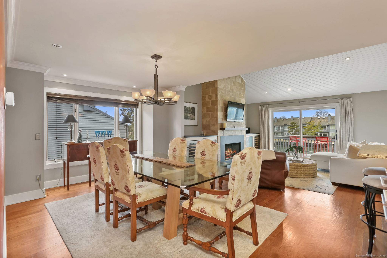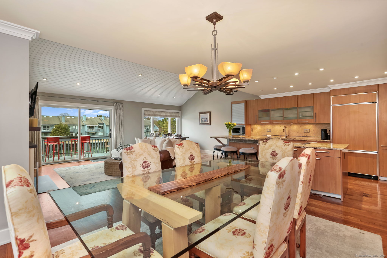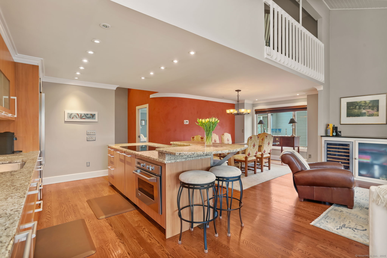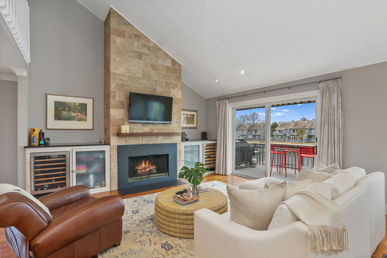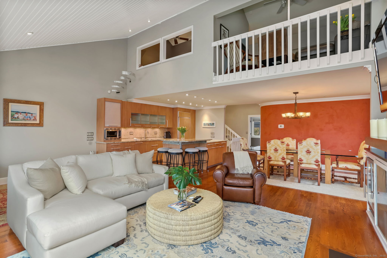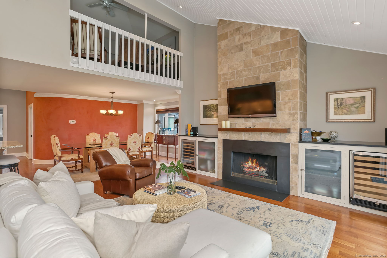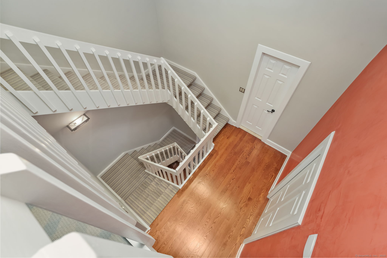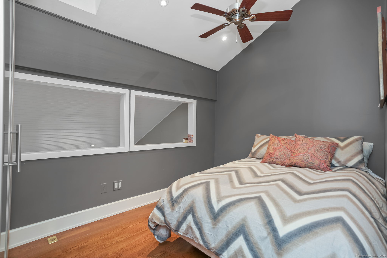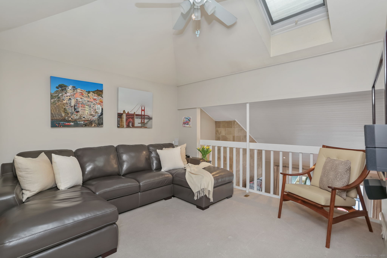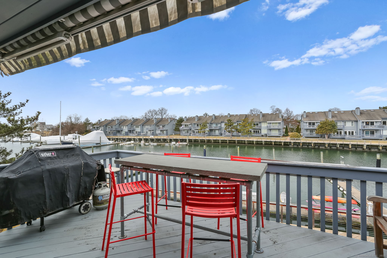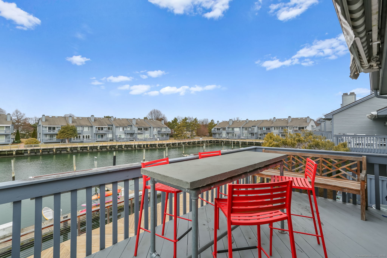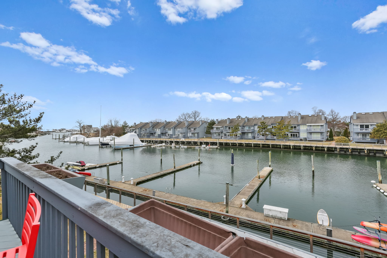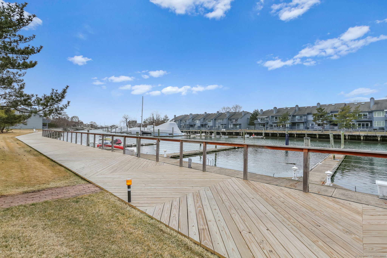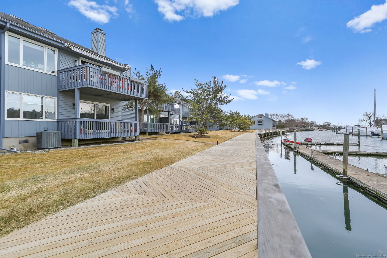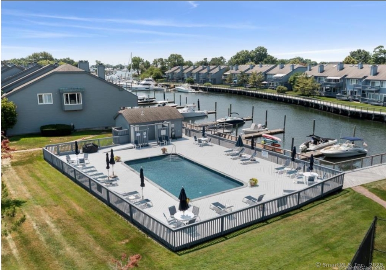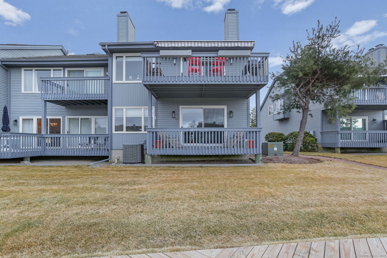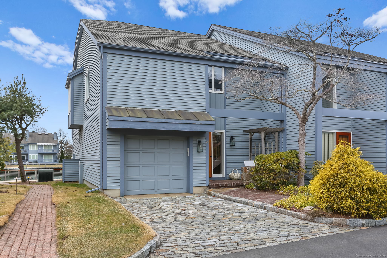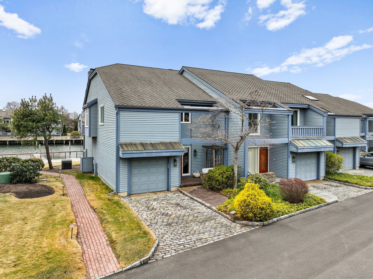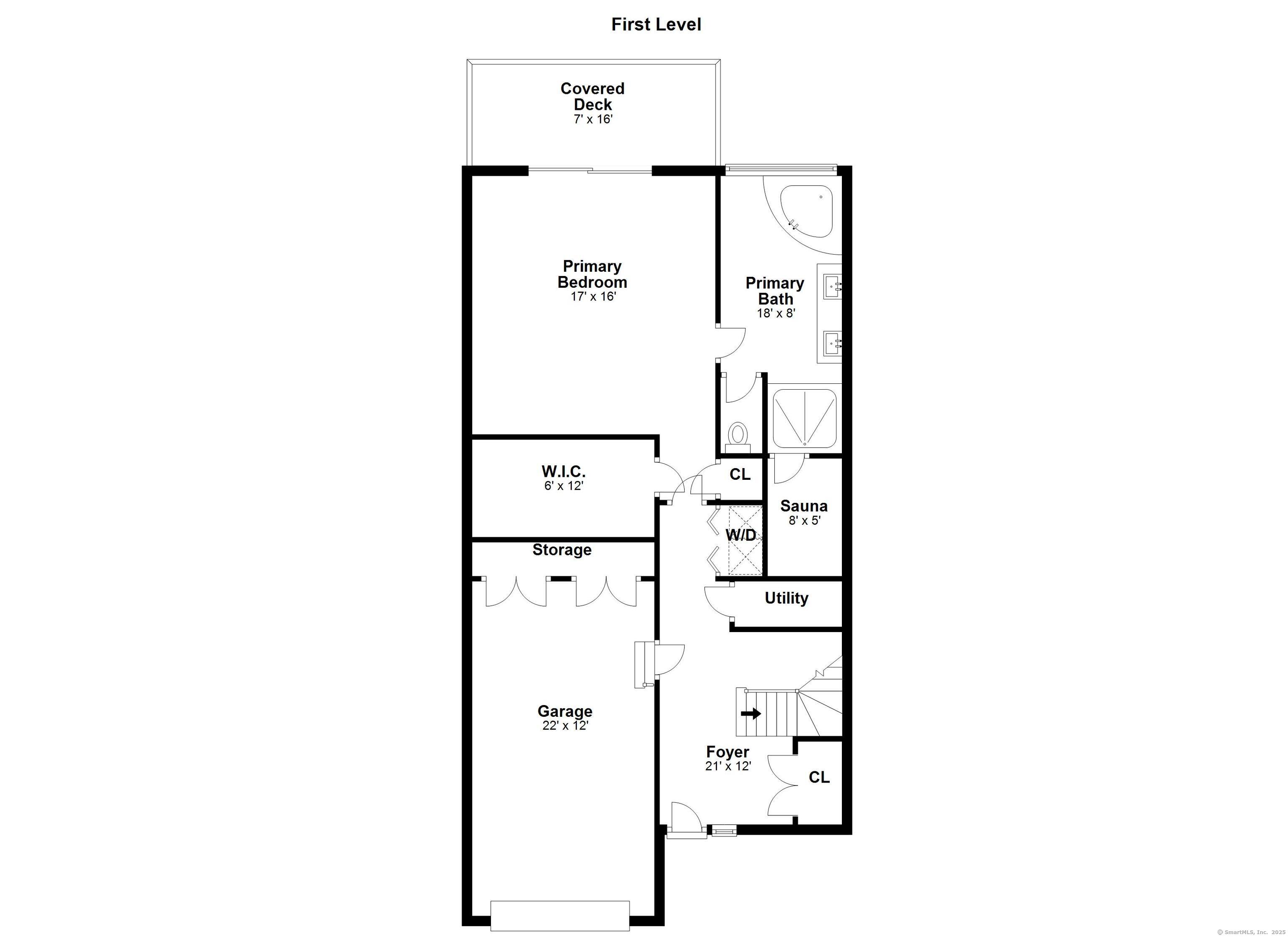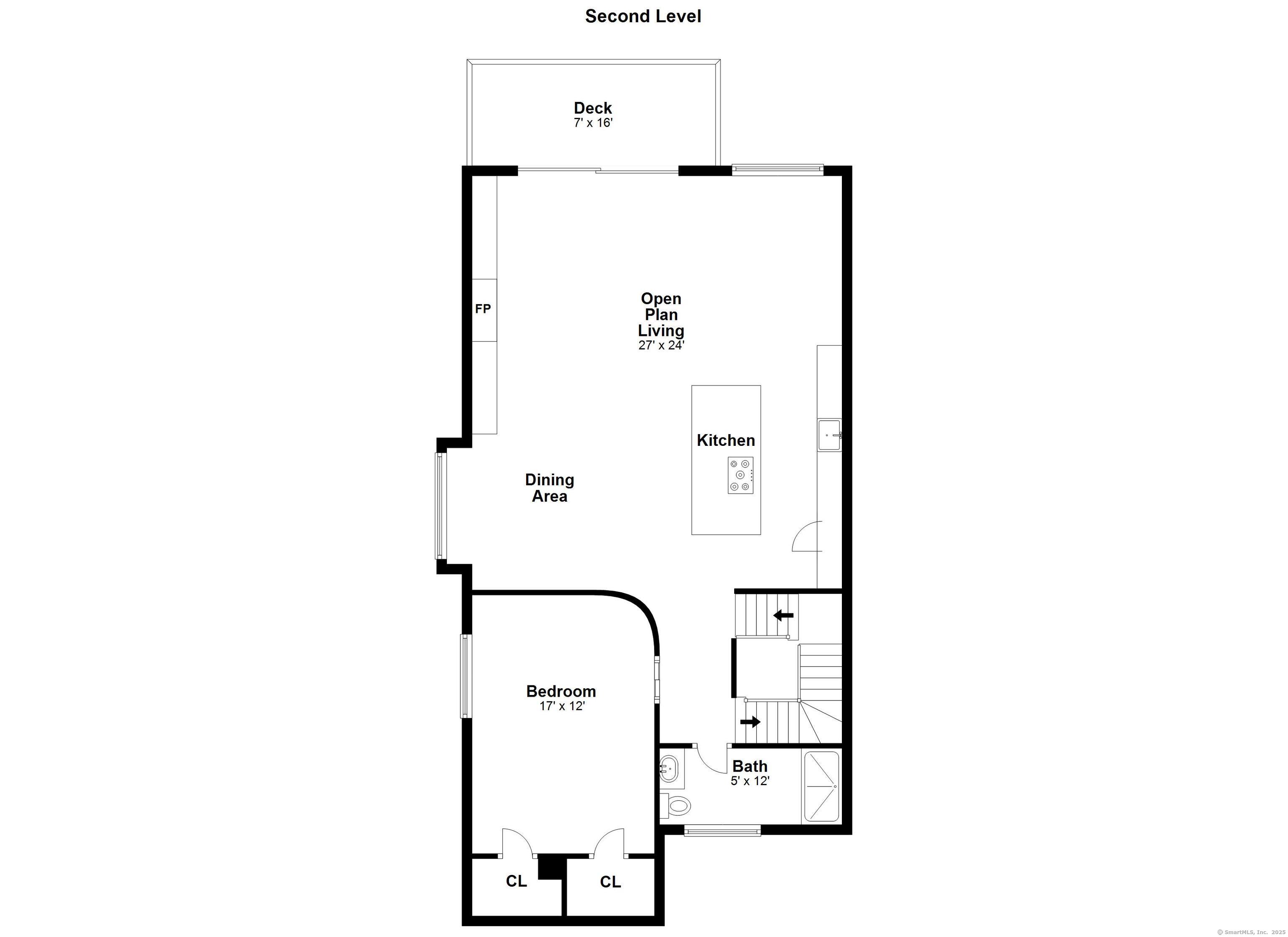More about this Property
If you are interested in more information or having a tour of this property with an experienced agent, please fill out this quick form and we will get back to you!
1 Island Drive, Norwalk CT 06855
Current Price: $1,449,000
 2 beds
2 beds  2 baths
2 baths  2224 sq. ft
2224 sq. ft
Last Update: 6/17/2025
Property Type: Condo/Co-Op For Sale
Experience the best of waterfront living in this stunning end-unit condo, nestled within the private, gated community of Charles Cove. Enjoy breathtaking marina views from most rooms, or step onto your private decks to soak in the serene setting. Boaters will love the 54 boat slip, making this a true waterfront gem. This beautifully updated 2-bedroom, 2-bath home features an open-concept design, plus a versatile loft space on the third floor, perfect for a home office, den, or additional guest area. Resort-style amenities include a pool, tennis courts, and a prime location just minutes from shopping, dining, and major highways. Investment Opportunity: A tenant is in place through November 30, 2025, offering the option to purchase now with rental income in place. Ask Broker for details. Dont miss this rare opportunity to own a luxurious waterfront retreat!
All offers are subject to tenancy until November 30th 2025. Tenant is currently paying $5250.00 until November 30th 2025. Dock #B- 1 taxes are $522.78/year to the Town of Norwalk. The Association fee is $20.00 per foot per year for the dock. No warranties are made about functioning of appliances, etc.
GPS
MLS #: 24077600
Style: Townhouse
Color: Grey
Total Rooms:
Bedrooms: 2
Bathrooms: 2
Acres: 0
Year Built: 1982 (Public Records)
New Construction: No/Resale
Home Warranty Offered:
Property Tax: $11,801
Zoning: B
Mil Rate:
Assessed Value: $570,275
Potential Short Sale:
Square Footage: Estimated HEATED Sq.Ft. above grade is 2224; below grade sq feet total is ; total sq ft is 2224
| Appliances Incl.: | Electric Cooktop,Electric Range,Microwave,Refrigerator,Freezer,Icemaker,Dishwasher,Disposal,Washer,Electric Dryer,Wine Chiller |
| Laundry Location & Info: | Main |
| Fireplaces: | 1 |
| Interior Features: | Cable - Pre-wired,Central Vacuum,Open Floor Plan,Sauna,Security System |
| Home Automation: | Built In Audio,Entertainment System,Lighting,Security System,Thermostat(s) |
| Basement Desc.: | Crawl Space,Unfinished |
| Exterior Siding: | Clapboard |
| Exterior Features: | Tennis Court,Deck,Garden Area,Lighting,Underground Sprinkler |
| Parking Spaces: | 1 |
| Garage/Parking Type: | Attached Garage,On Street Parking,Unassigned Parki |
| Swimming Pool: | 1 |
| Waterfront Feat.: | L. I. Sound Frontage,Walk to Water,Dock or Mooring,Beach Rights,Water Community,View,Access |
| Lot Description: | Corner Lot,Treed,Level Lot,Water View |
| Nearby Amenities: | Golf Course,Medical Facilities,Park,Playground/Tot Lot,Putting Green,Shopping/Mall,Tennis Courts |
| In Flood Zone: | 1 |
| Occupied: | Tenant |
HOA Fee Amount 1053
HOA Fee Frequency: Monthly
Association Amenities: Tennis Courts.
Association Fee Includes:
Hot Water System
Heat Type:
Fueled By: Hot Air,Zoned.
Cooling: Central Air
Fuel Tank Location:
Water Service: Public Water Connected
Sewage System: Public Sewer Connected
Elementary: Per Board of Ed
Intermediate:
Middle: Per Board of Ed
High School: Per Board of Ed
Current List Price: $1,449,000
Original List Price: $1,449,000
DOM: 49
Listing Date: 3/10/2025
Last Updated: 5/1/2025 11:01:59 PM
Expected Active Date: 3/13/2025
List Agent Name: Hope Klein
List Office Name: The Riverside Realty Group
