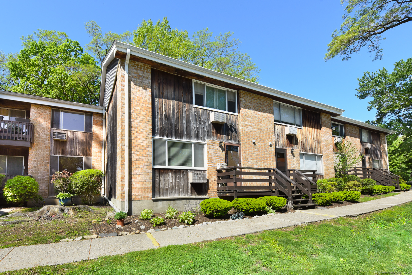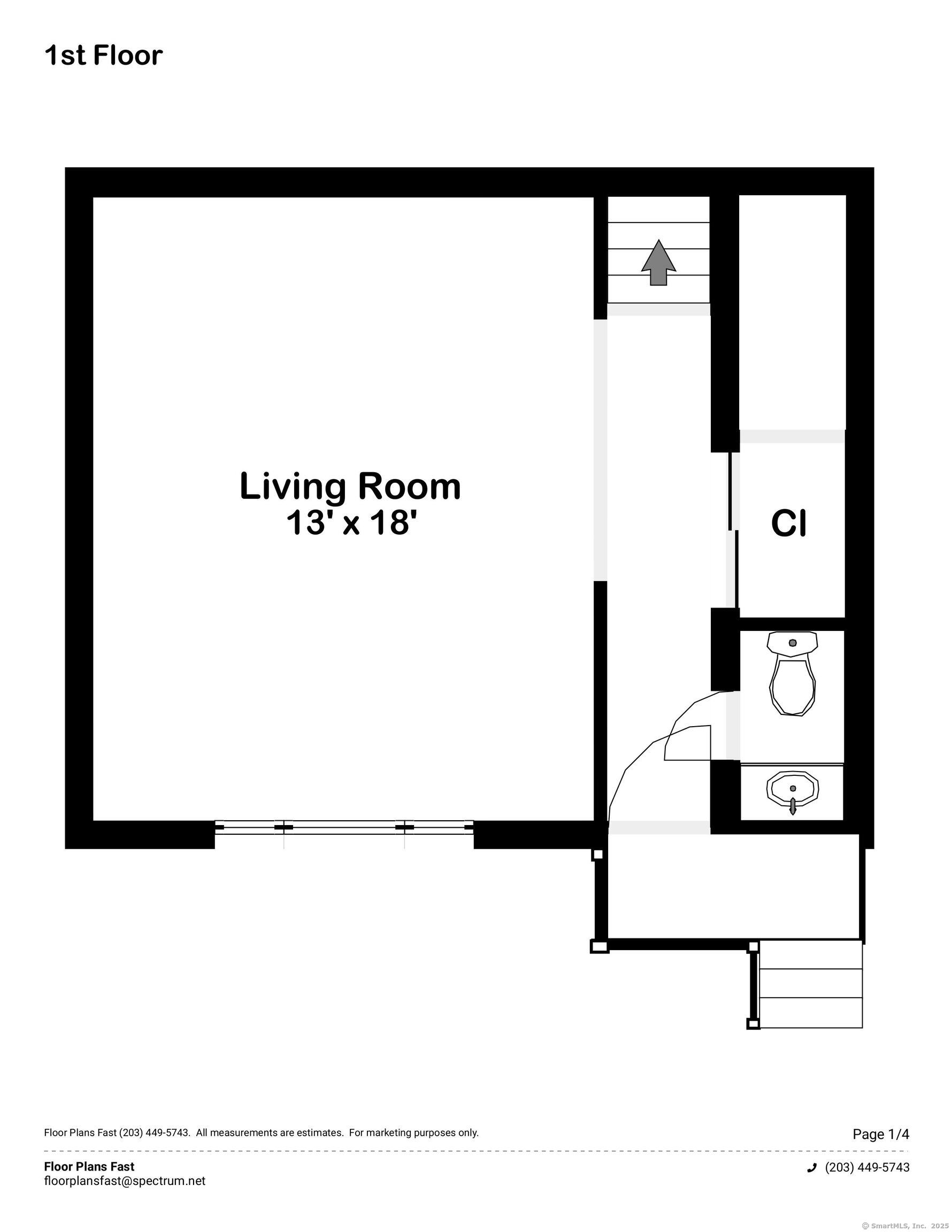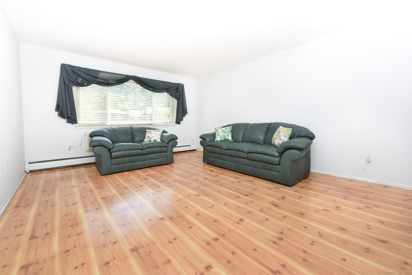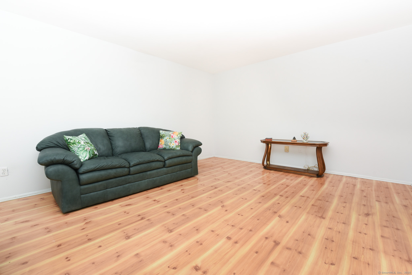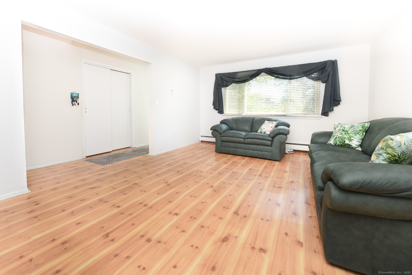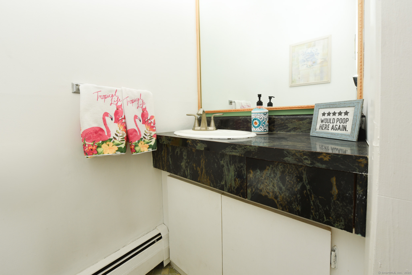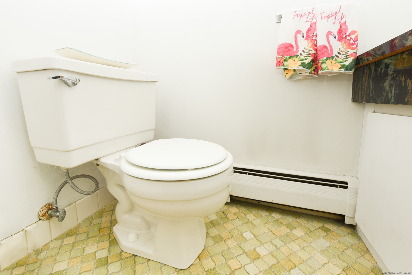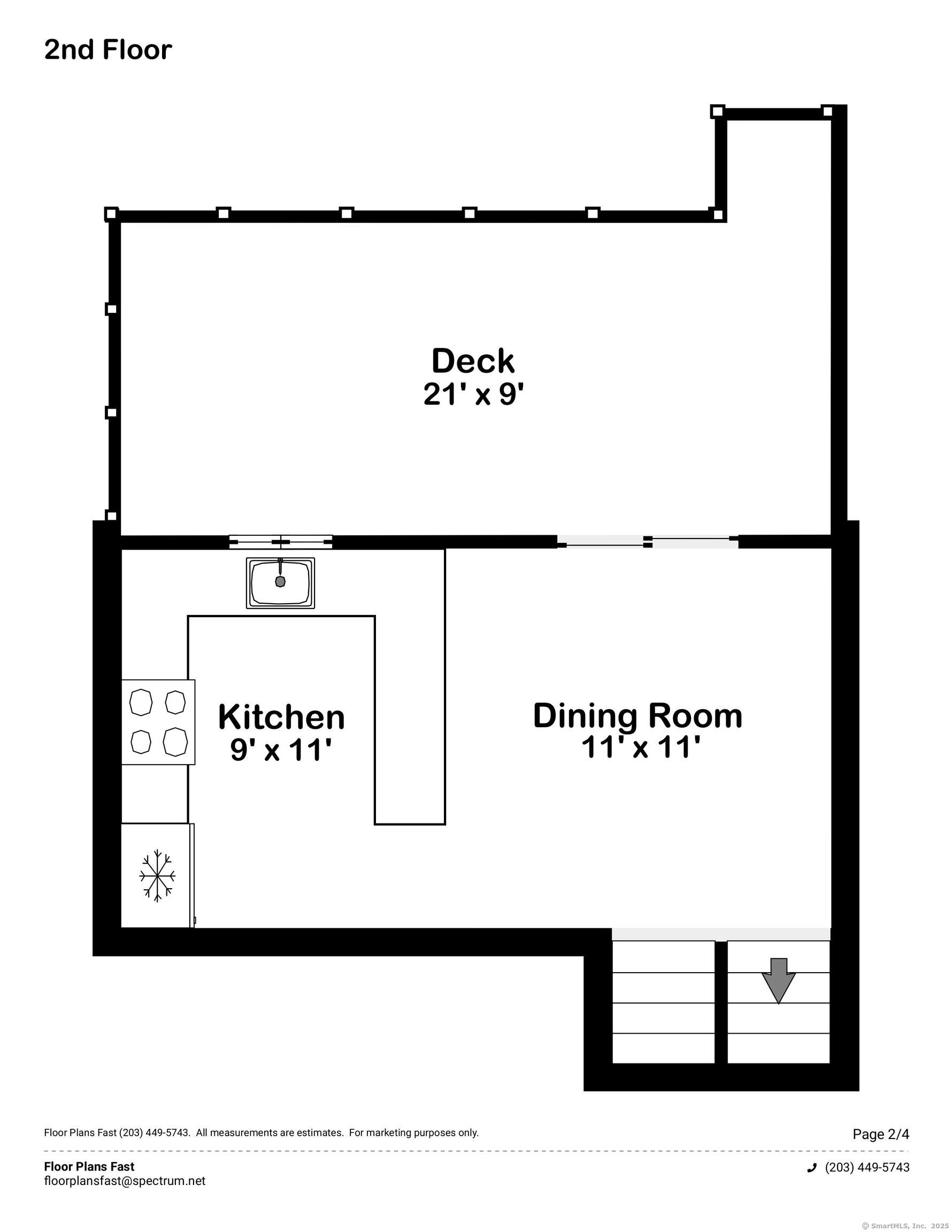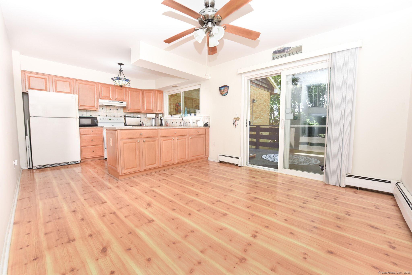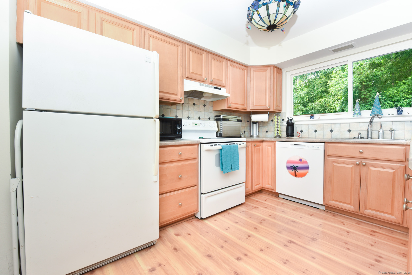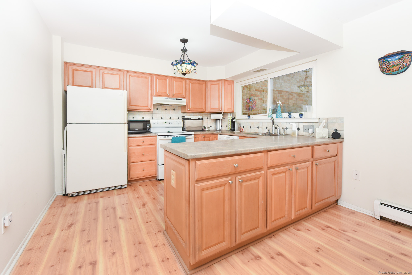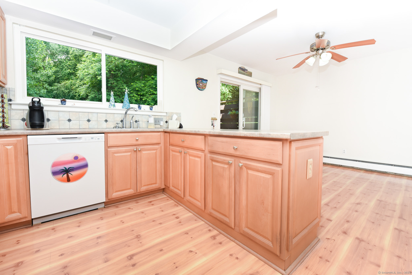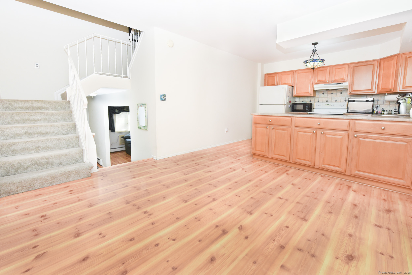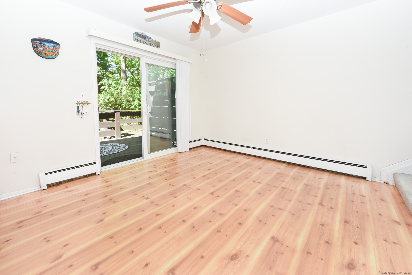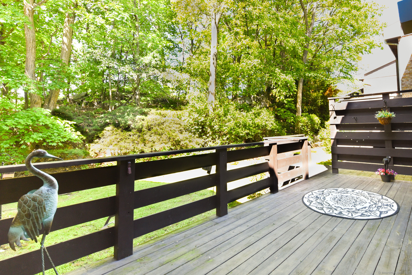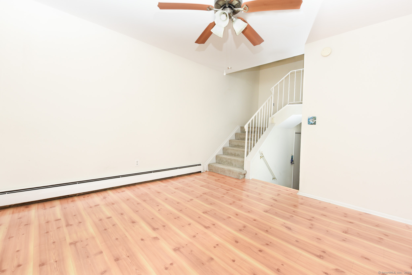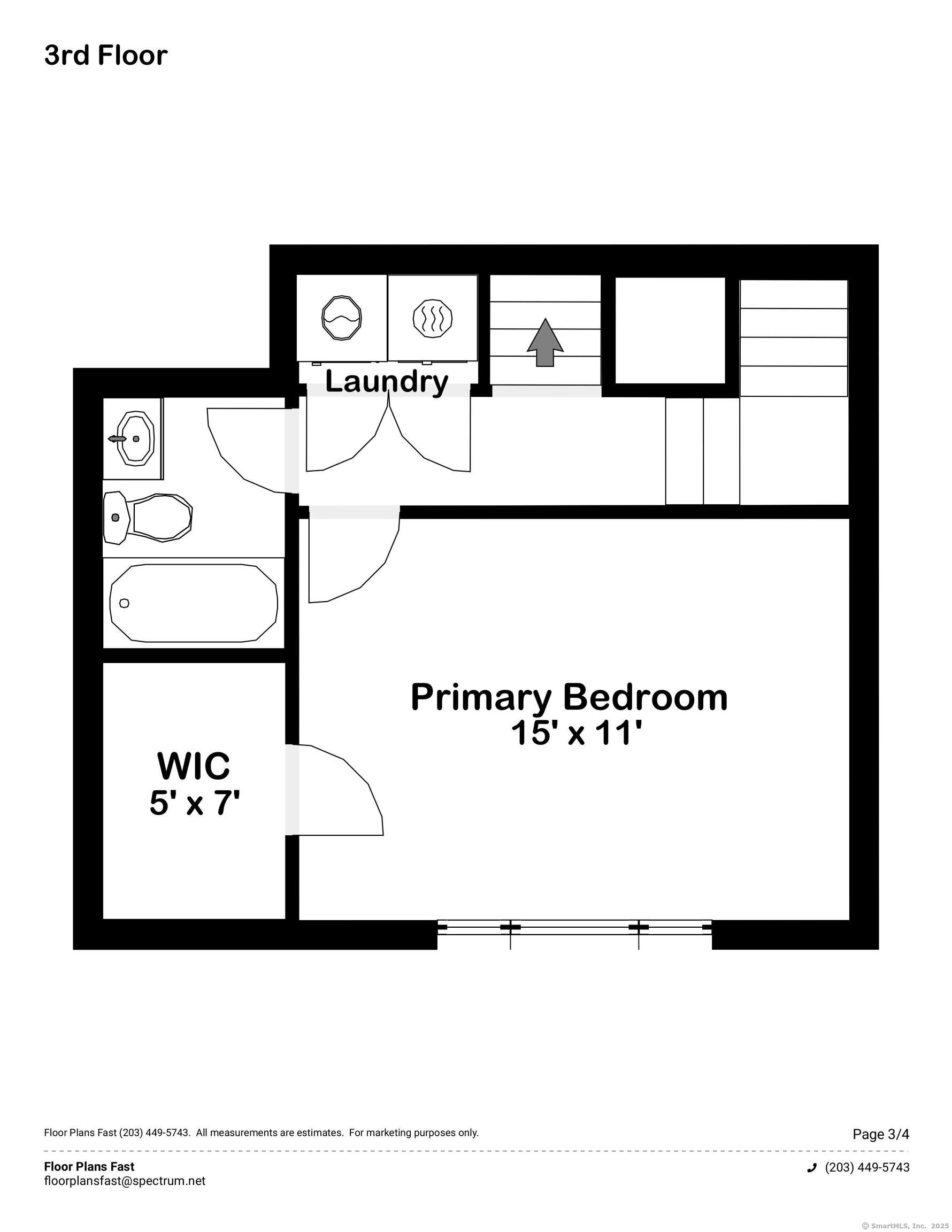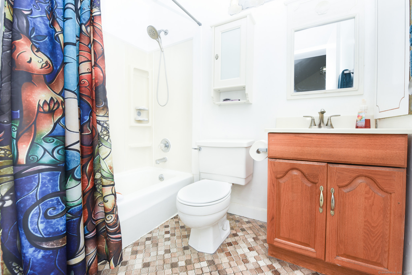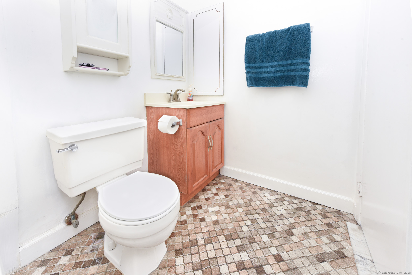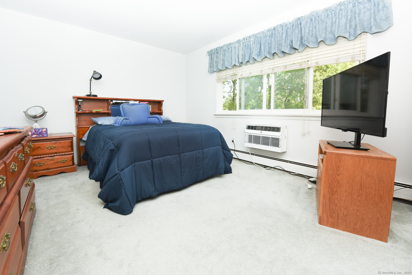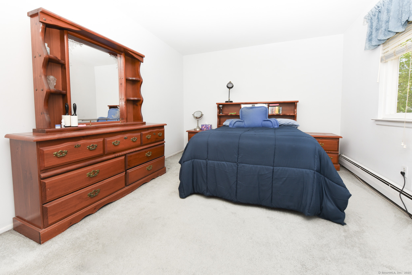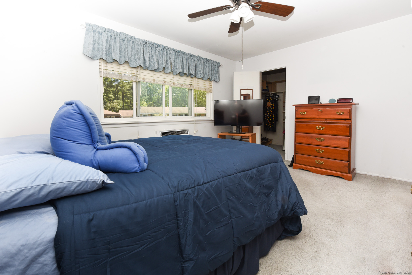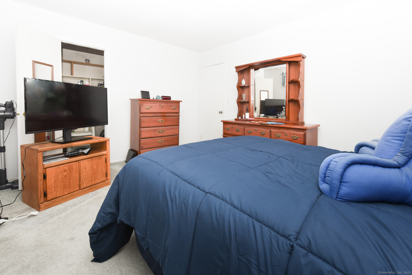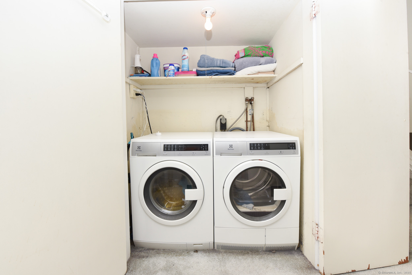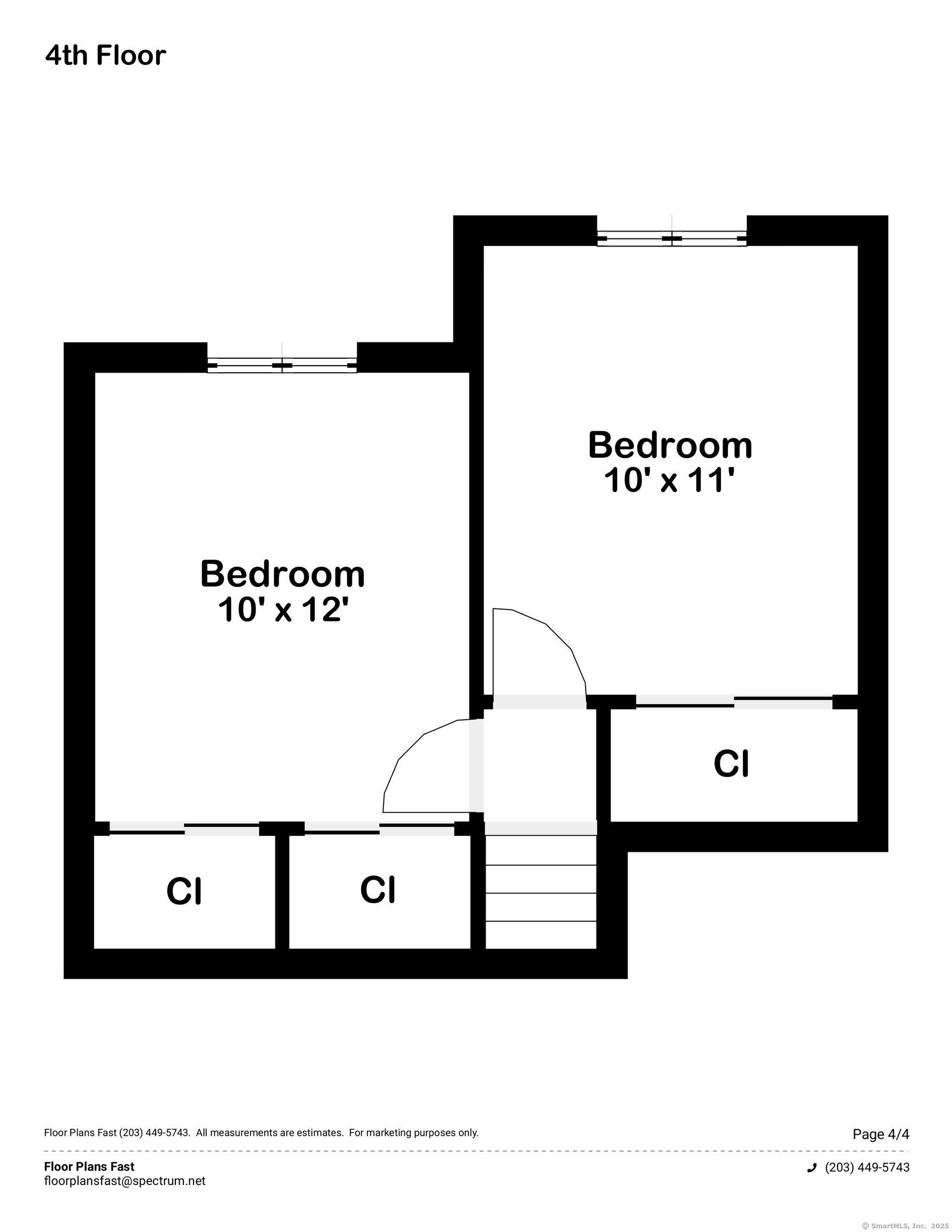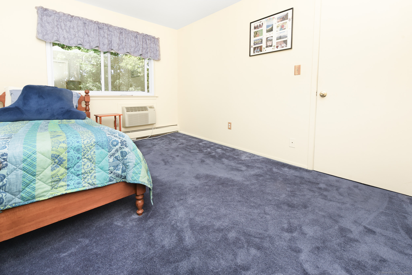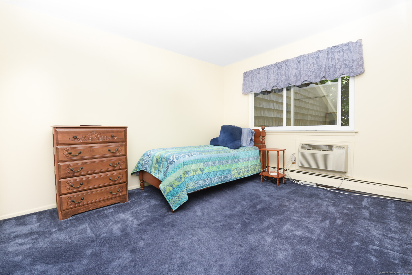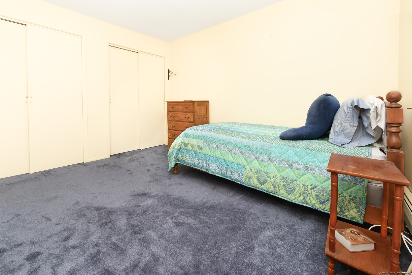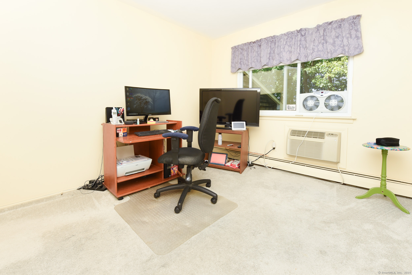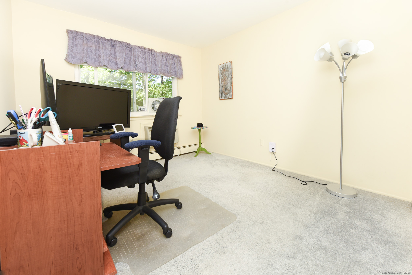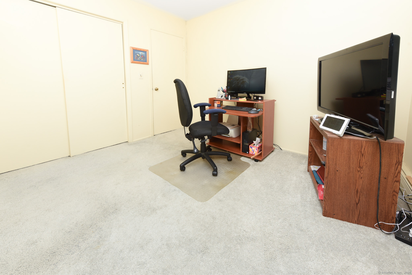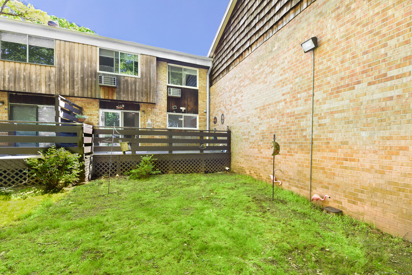More about this Property
If you are interested in more information or having a tour of this property with an experienced agent, please fill out this quick form and we will get back to you!
333 Vincellette Street, Bridgeport CT 06606
Current Price: $259,900
 3 beds
3 beds  2 baths
2 baths  1320 sq. ft
1320 sq. ft
Last Update: 6/24/2025
Property Type: Condo/Co-Op For Sale
Highest offer with best terms are due Thursday May 29 by 7:00om. Tri level style unit in Coach Light square Featuring 3 Bedroom : 1.5 Bathrooms : Large deck. Main level features: Living room ( 233 square feet ) 17.1x13.6 : Powder room ( 17 square feet ) 5.2x3.3: Hallway ( 45 square feet ) 14.1x3.2. 2nd level features: Kitchen ( 106 square feet ) 11.5x9.2 : Dining area ( 127 square feet ) 11.5x11 : Deck ( 195 square feet ) 20.7x9.4 3rd level features: Primary Bedroom with walk in closet ( 163 square feet ) 14.7x11.1 : Full bathroom ( 30 square feet ) 7.4x4.1 : Hallway laundry . 4th level features: Bedroom #2 ( 151 square feet ) 15.1x10 : Bedroom #3 ( 134 square feet ) 14.7x9.11. Common charges include: Heat : Hot water : Water : Sewer : Grounds maintenance : Inground pool maintenance : Club house and Management all for the cost of $670 per month. Area features: 0.3 miles to all major shopping : 0.5 miles to the Merritt Parkway : 1 mile to Route 8 : 2.4 miles to Bridgeport train station : 4 miles to I-95 North & South ramps : 2.5 miles to Seaside park : 1.4 miles to Beardsley park : 1.6 miles to St. Vincent hospital : 3 miles to Bridgeport hospital, Yale New Haven health.
Main or Madison Avenue to Vincellette street to Coash Light Square complex.
MLS #: 24077599
Style: Townhouse
Color: Brick
Total Rooms:
Bedrooms: 3
Bathrooms: 2
Acres: 0
Year Built: 1968 (Public Records)
New Construction: No/Resale
Home Warranty Offered:
Property Tax: $4,144
Zoning: Condo
Mil Rate:
Assessed Value: $95,380
Potential Short Sale:
Square Footage: Estimated HEATED Sq.Ft. above grade is 1320; below grade sq feet total is ; total sq ft is 1320
| Appliances Incl.: | Oven/Range,Refrigerator |
| Laundry Location & Info: | Upper Level Closet in hallway |
| Fireplaces: | 0 |
| Interior Features: | Cable - Available |
| Basement Desc.: | None |
| Exterior Siding: | Brick,Wood |
| Exterior Features: | Sidewalk,Deck,Gutters,Lighting |
| Parking Spaces: | 0 |
| Garage/Parking Type: | None,Assigned Parking |
| Swimming Pool: | 1 |
| Waterfront Feat.: | Not Applicable |
| Lot Description: | Secluded,City Views,Level Lot |
| Nearby Amenities: | Health Club,Library,Medical Facilities,Park,Playground/Tot Lot,Public Transportation,Shopping/Mall,Walk to Bus Lines |
| In Flood Zone: | 0 |
| Occupied: | Owner |
HOA Fee Amount 625
HOA Fee Frequency: Monthly
Association Amenities: Club House,Guest Parking,Pool.
Association Fee Includes:
Hot Water System
Heat Type:
Fueled By: Hot Water.
Cooling: Wall Unit
Fuel Tank Location:
Water Service: Public Water Connected
Sewage System: Public Sewer Connected
Elementary: Per Board of Ed
Intermediate: Per Board of Ed
Middle: Per Board of Ed
High School: Per Board of Ed
Current List Price: $259,900
Original List Price: $259,900
DOM: 31
Listing Date: 5/14/2025
Last Updated: 5/31/2025 7:19:02 PM
Expected Active Date: 5/24/2025
List Agent Name: Paul Ferreira
List Office Name: RE/MAX Right Choice
