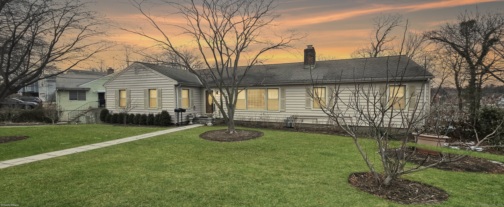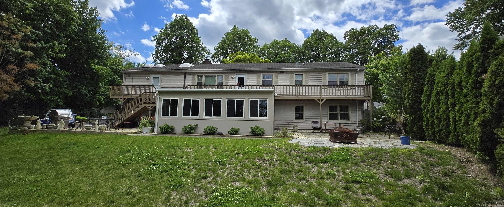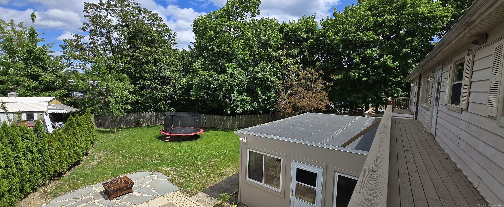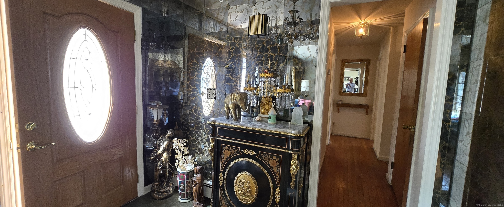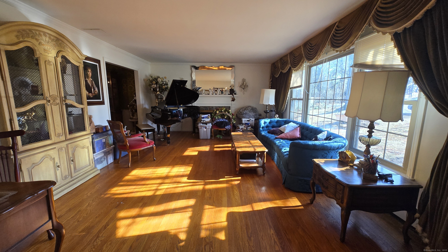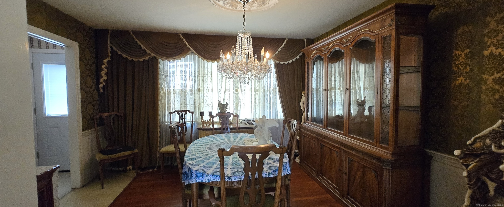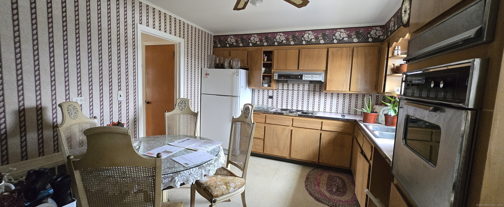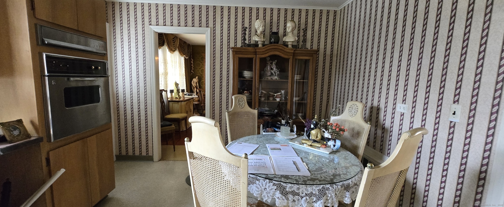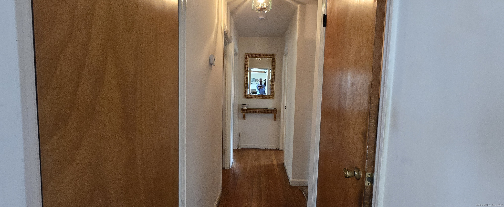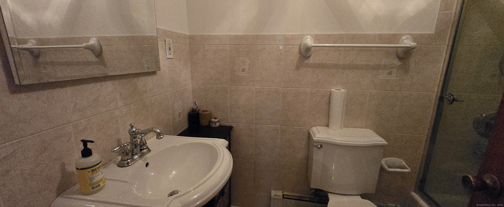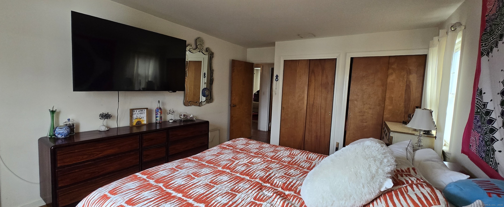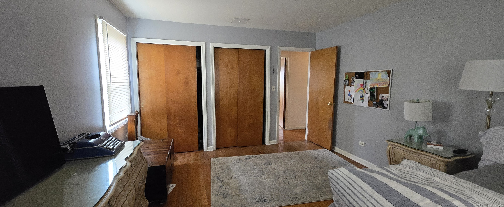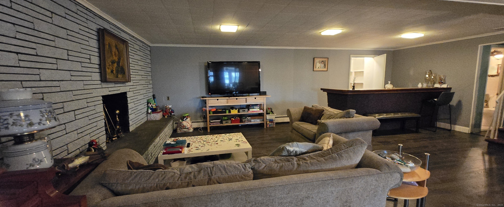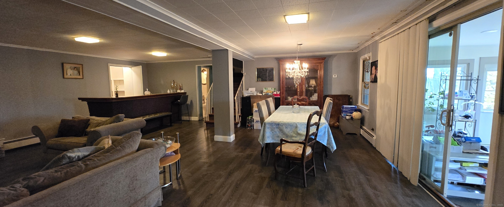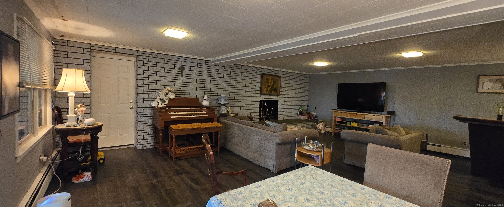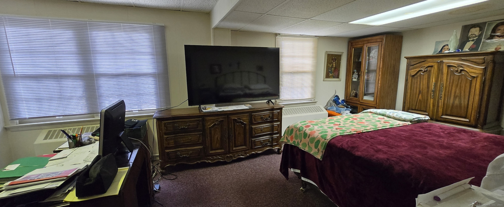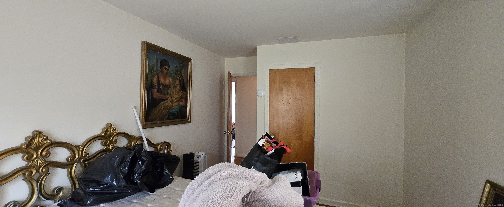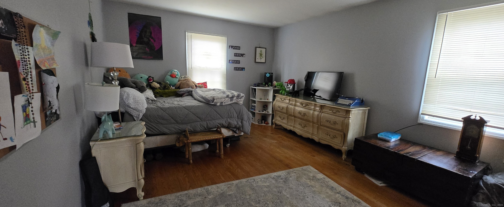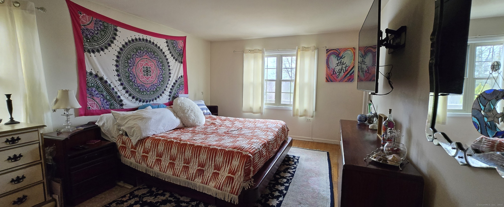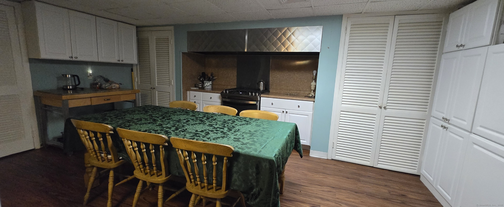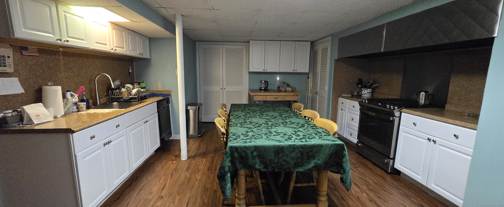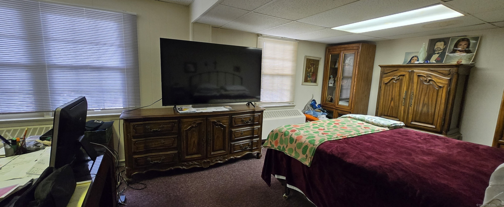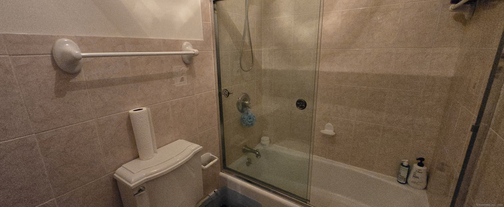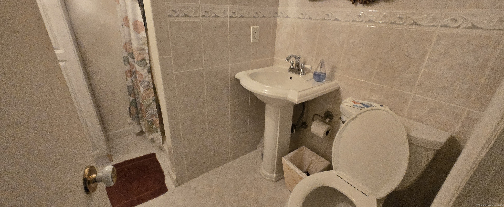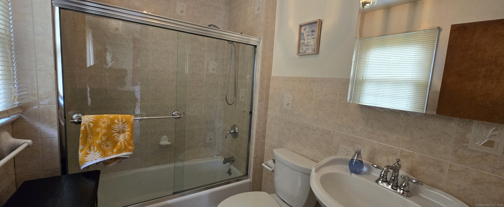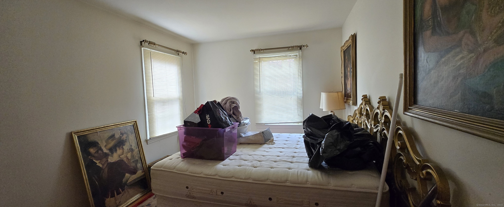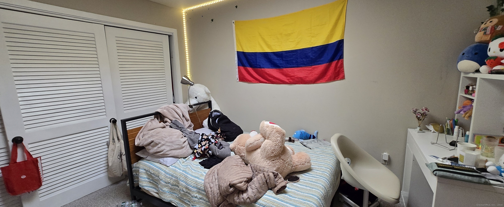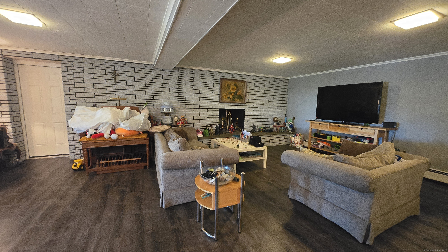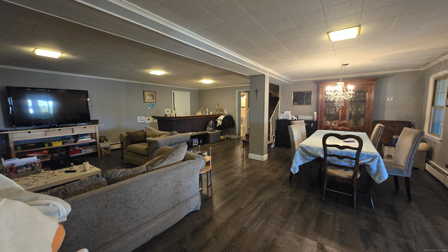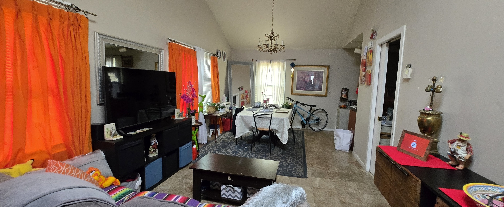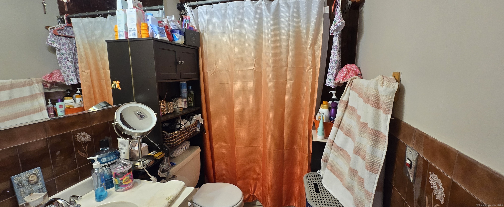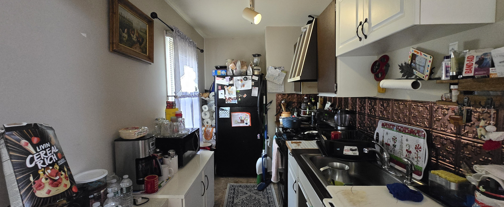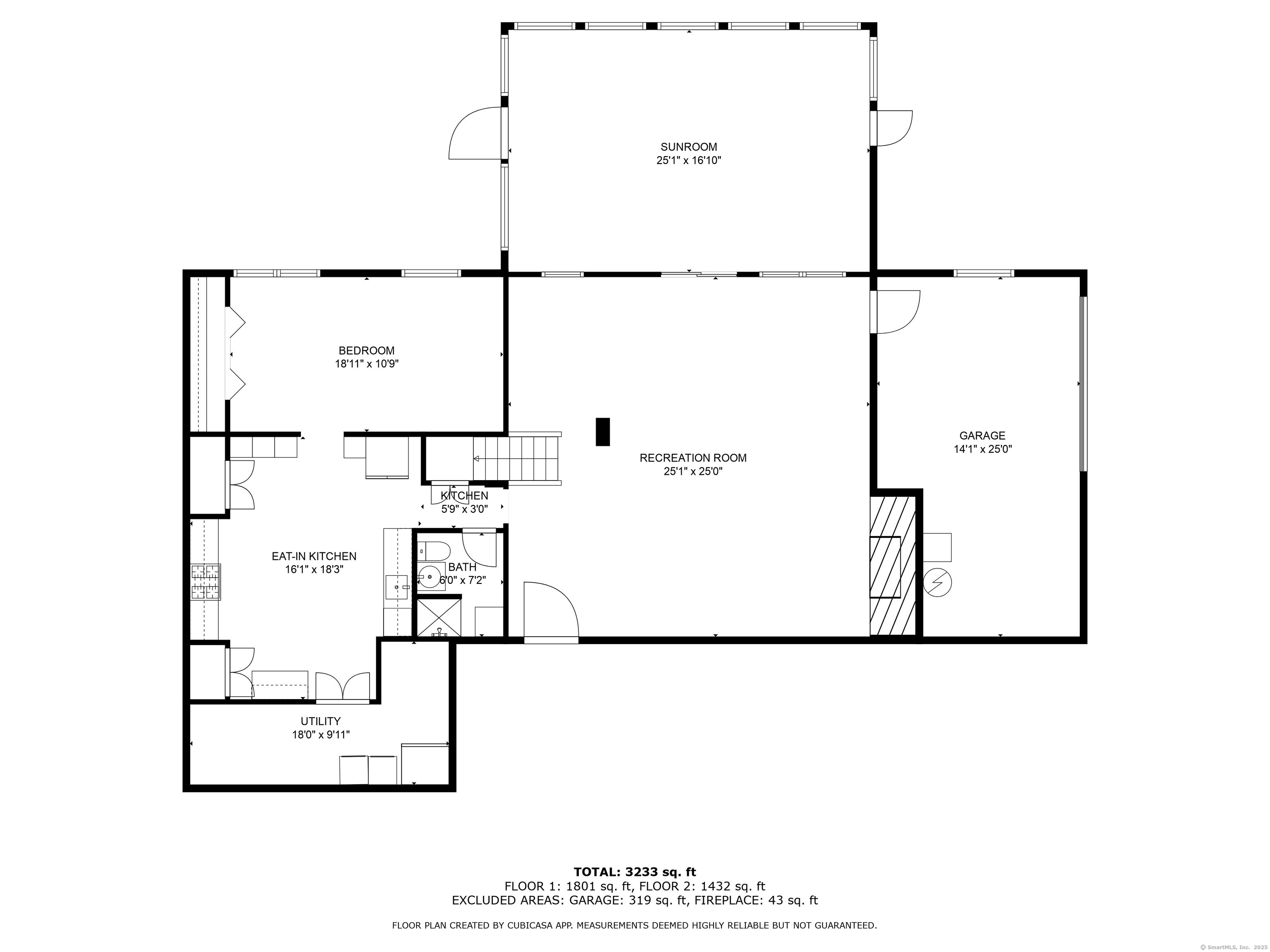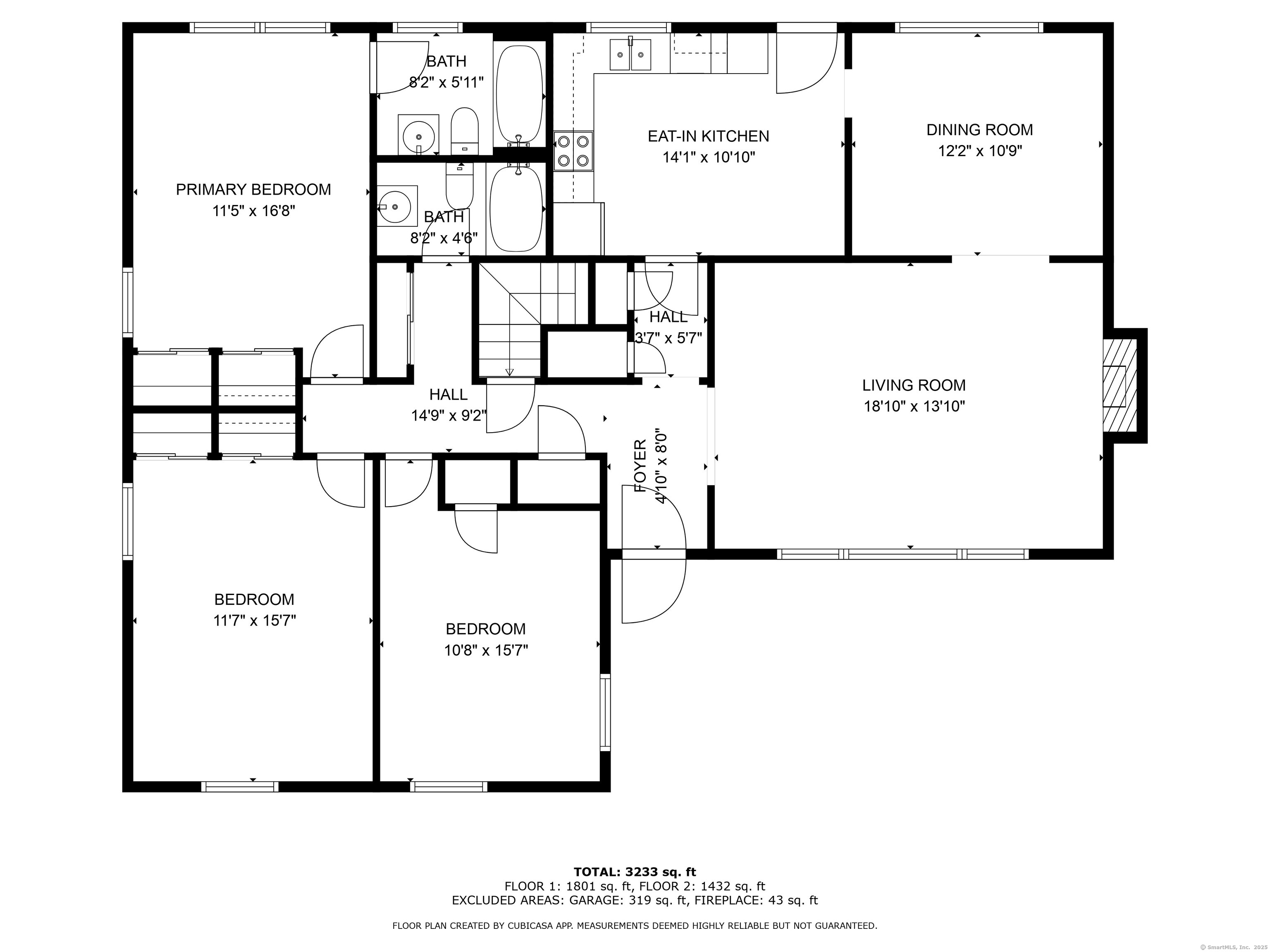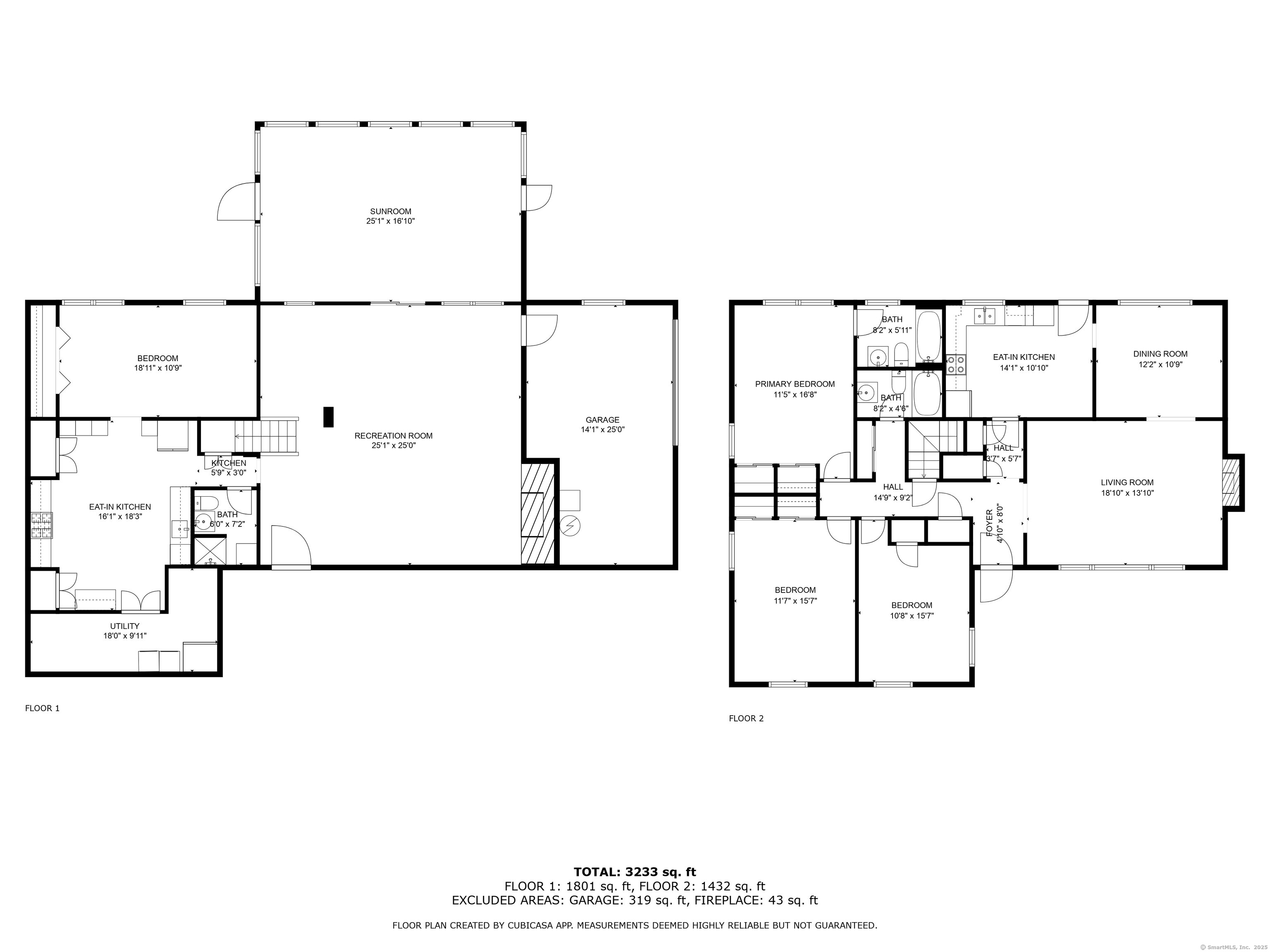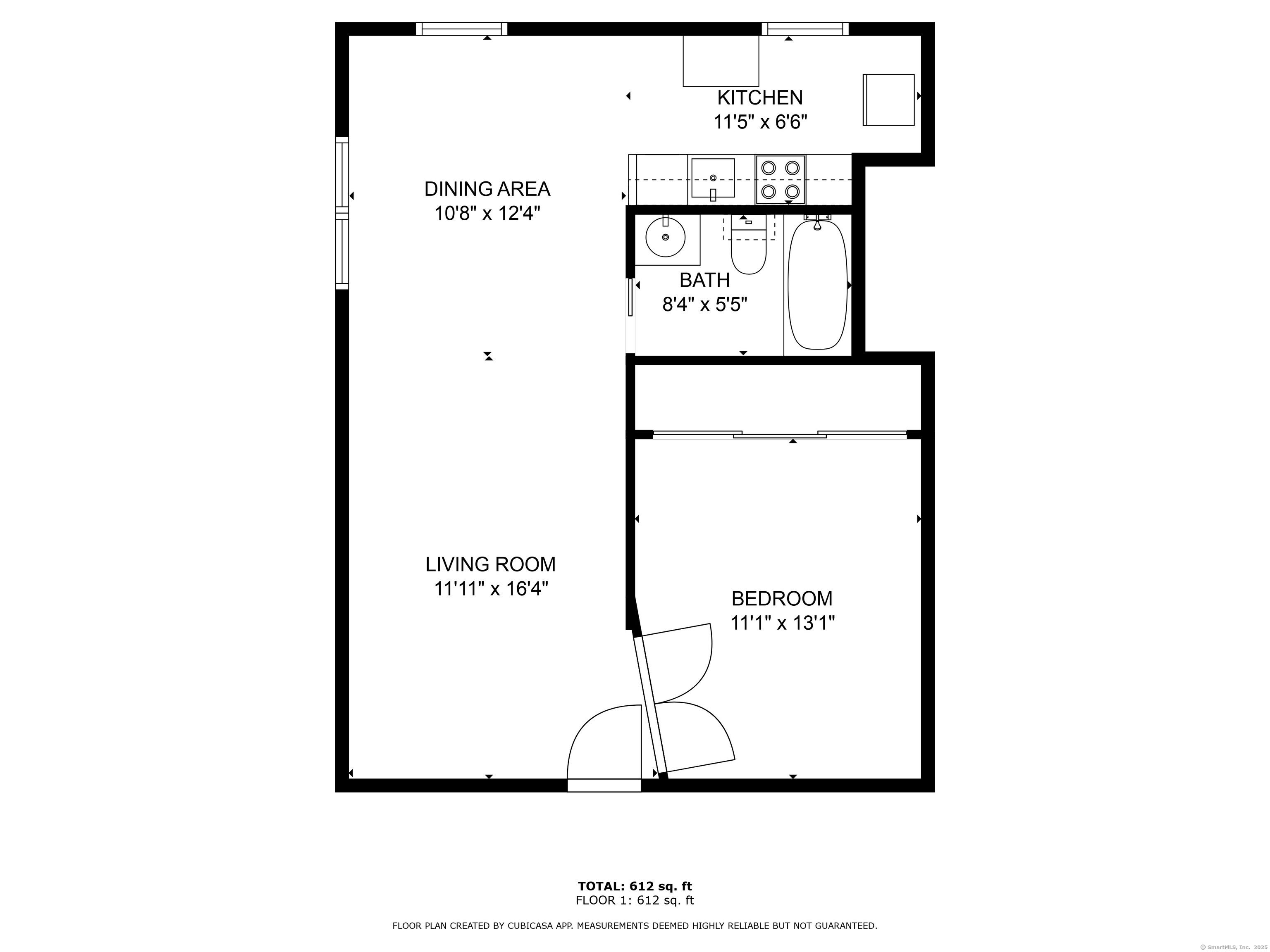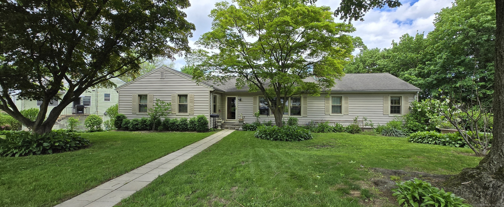More about this Property
If you are interested in more information or having a tour of this property with an experienced agent, please fill out this quick form and we will get back to you!
37 Maplewood Drive, Greenwich CT 06807
Current Price: $1,200,000
 4 beds
4 beds  4 baths
4 baths  3232 sq. ft
3232 sq. ft
Last Update: 6/18/2025
Property Type: Single Family For Sale
Reduced for Quick Sale - Incredible Value in Cos Cob! Dont miss this opportunity to own a spacious, versatile home in desirable Cos Cob! Nestled at the end of a quiet cul-de-sac, this one-of-a-kind property offers amazing space, flexibility, and value-perfect for multi-generational living or investment potential. Yes, it backs to I-95, but that also means ultra-convenient access for commuters-and the layout, size, and features of this home far outweigh the trade-off. Many homes in the area have been transformed beautifully with landscaping and sound solutions-this one is ready for your vision and updates! The main home includes a warm living room with fireplace, formal dining room, and eat-in kitchen, plus three bedrooms and two full baths-including a primary suite. A separate in-law suite with its own entrance, living room, bedroom, full bath, and private gas meter offers ideal space for extended family or rental income. The finished lower level offers tremendous extra space, including a full kitchen, huge family room with fireplace, bedroom, full bath, and even a sauna-so many options here! Skylights, a walk-up attic, large 2-car garage, and multiple patios (including an enclosed one) round out this homes impressive features. Bring your creativity and take advantage of this rare layout, prime location near shopping, schools, and transit, and amazing value for the square footage.
E. Putnam Ave to Strickland Rd to Maplewood
MLS #: 24077570
Style: Ranch
Color: Beige
Total Rooms:
Bedrooms: 4
Bathrooms: 4
Acres: 0.35
Year Built: 1961 (Public Records)
New Construction: No/Resale
Home Warranty Offered:
Property Tax: $8,730
Zoning: R-7
Mil Rate:
Assessed Value: $731,360
Potential Short Sale:
Square Footage: Estimated HEATED Sq.Ft. above grade is 3232; below grade sq feet total is ; total sq ft is 3232
| Appliances Incl.: | None |
| Laundry Location & Info: | Lower Level off Downstair kitchen |
| Fireplaces: | 2 |
| Basement Desc.: | Full,Storage,Garage Access,Partially Finished,Walk-out |
| Exterior Siding: | Vinyl Siding |
| Exterior Features: | Deck,Patio |
| Foundation: | Block |
| Roof: | Asphalt Shingle |
| Parking Spaces: | 2 |
| Garage/Parking Type: | Attached Garage,Under House Garage |
| Swimming Pool: | 0 |
| Waterfront Feat.: | Not Applicable |
| Lot Description: | On Cul-De-Sac |
| In Flood Zone: | 0 |
| Occupied: | Owner |
Hot Water System
Heat Type:
Fueled By: Hot Water.
Cooling: Central Air
Fuel Tank Location:
Water Service: Public Water Connected
Sewage System: Public Sewer Connected
Elementary: Cos Cob
Intermediate: Per Board of Ed
Middle: Central
High School: Greenwich
Current List Price: $1,200,000
Original List Price: $1,599,000
DOM: 109
Listing Date: 2/28/2025
Last Updated: 5/21/2025 12:46:59 PM
List Agent Name: Kurt Jain
List Office Name: NextHome Real Estate Services
