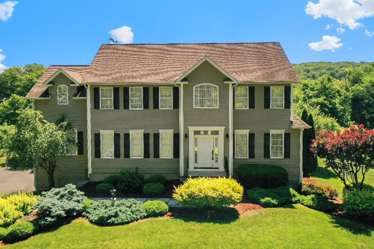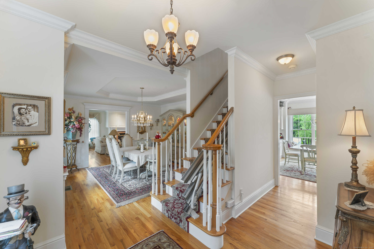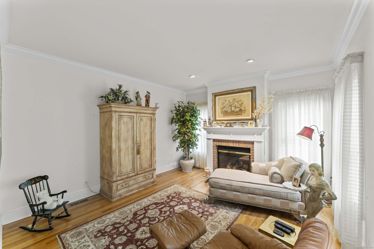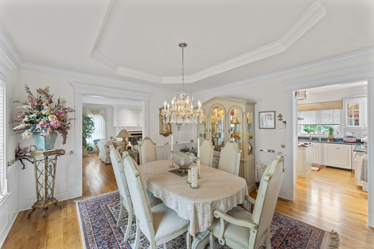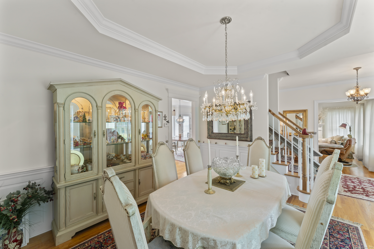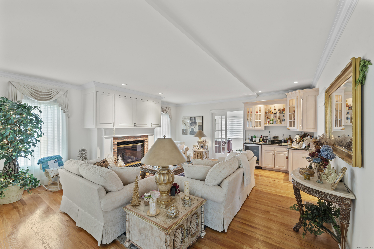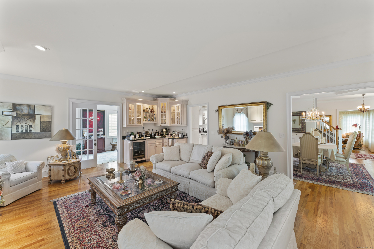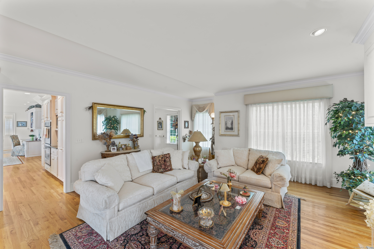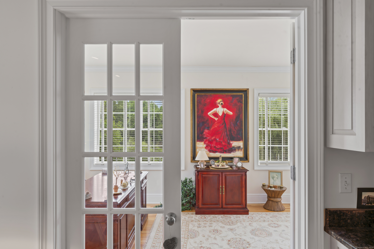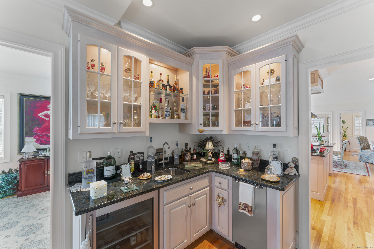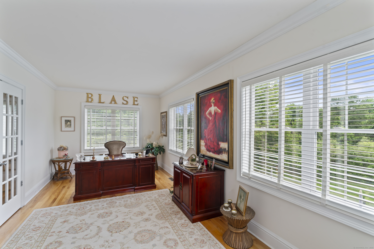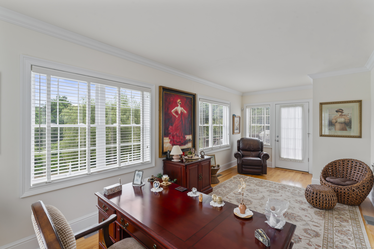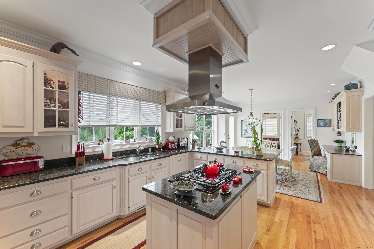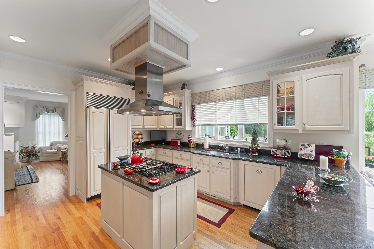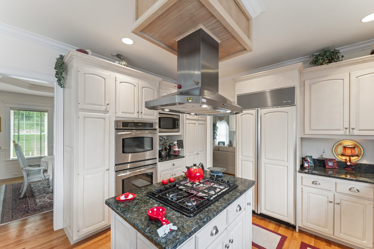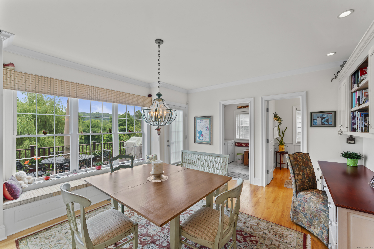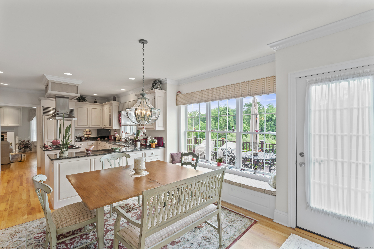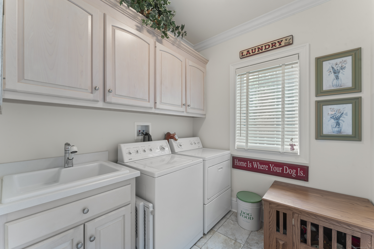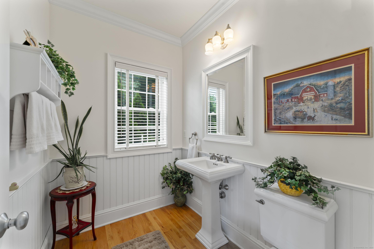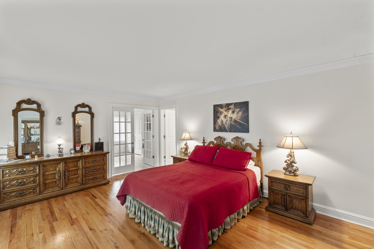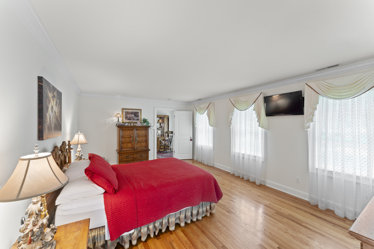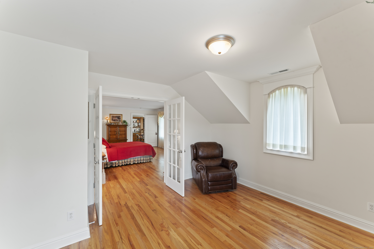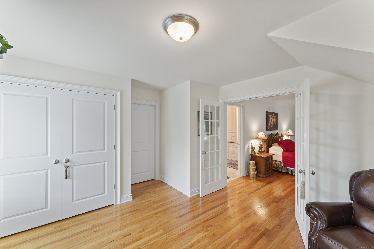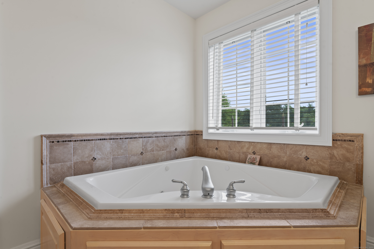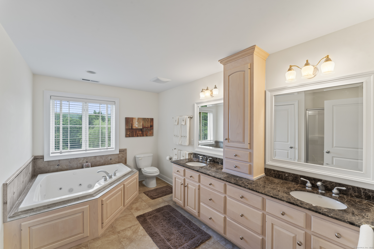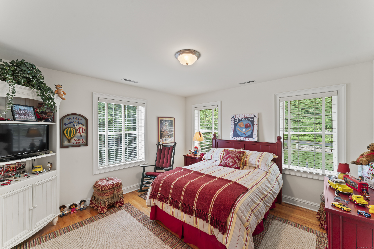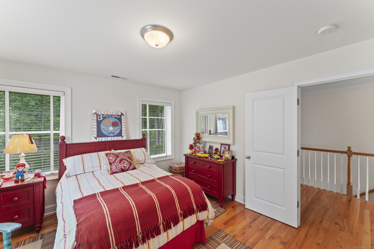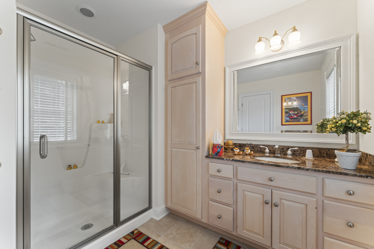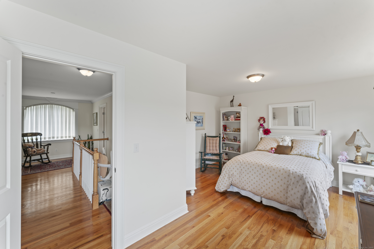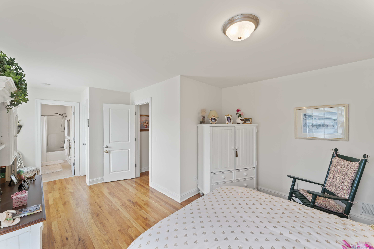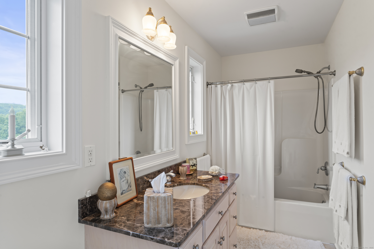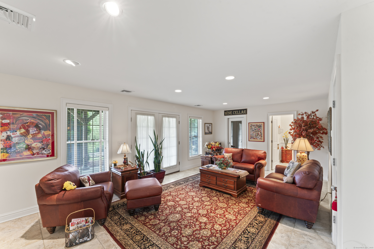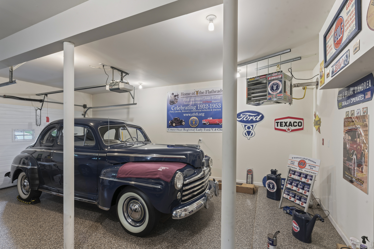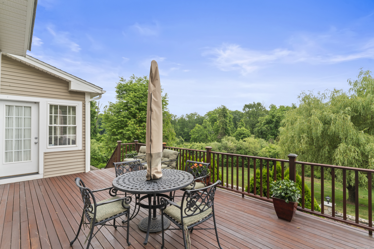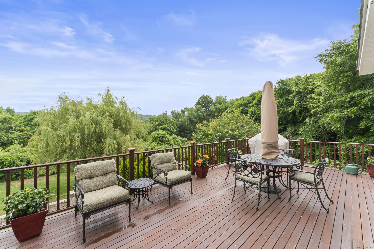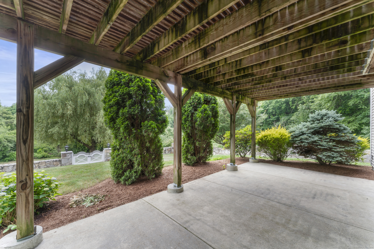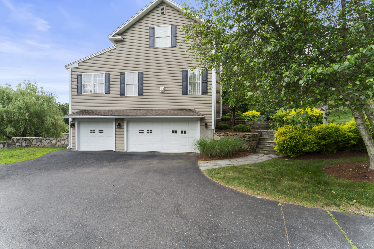More about this Property
If you are interested in more information or having a tour of this property with an experienced agent, please fill out this quick form and we will get back to you!
373 Transylvania Road, Woodbury CT 06798
Current Price: $1,275,000
 3 beds
3 beds  5 baths
5 baths  4059 sq. ft
4059 sq. ft
Last Update: 7/23/2025
Property Type: Single Family For Sale
Custom-built. This unique home is made for entertaining. 4000 ft.2 home with 3 bedroom suites each containing its own full bath. 5 Bathrooms. 3 Fireplaces. Chefs kitchen with granite counters, double ovens, bow window w/bench seat & walk out to deck. Formal dining room has tray ceiling. Great room with fireplace and full bar. Den/library has fireplace. Bright piano room/sunroom/office also walks out to deck. Master bedroom suite accompanied by a luxurious bath and a private dressing room with a dual closet. All 3 Fireplaces have fans for heat! Allergy free home has a comfort electronic system air cleaner built into furnace. Whole house has hardwood floors. All rooms CAT wired & wired for music. Professional wine cellar. Family room with fireplace and a half bath. French doors onto patio. Beautiful stone wall in back yard has 7 columns with granite tops, light fixtures, 3 Walpole woodworker gates. Heated 3 car garage with Epoxy covered flooring. Home in Superior condition! Surrounded by rolling views & privacy with free space behind your home and on both sides! Enjoy the hawks view surrounding you without having extra taxes! New roof installed! Subject to homeowner finding suitable housing.
I84 TO EXIT 14/ ALSO RT172 TOWARDS WOODBURY. STRAIGHT THRU STOP SIGN ONTO TRANSYLVANIA ROAD. HOUSE ON RIGHT. Easy access to New York City and Boston areas. Please note there may be a road closed sign however the Home at 373 Transylvania Rd. is good!
MLS #: 24077441
Style: Colonial
Color: white
Total Rooms:
Bedrooms: 3
Bathrooms: 5
Acres: 2.24
Year Built: 2005 (Public Records)
New Construction: No/Resale
Home Warranty Offered:
Property Tax: $10,812
Zoning: OS80
Mil Rate:
Assessed Value: $457,730
Potential Short Sale:
Square Footage: Estimated HEATED Sq.Ft. above grade is 3290; below grade sq feet total is 769; total sq ft is 4059
| Appliances Incl.: | Cook Top,Dishwasher,Dryer,Freezer,Icemaker,Microwave,Oven/Range,Refrigerator,Wall Oven,Washer |
| Laundry Location & Info: | Lower Level lower |
| Fireplaces: | 3 |
| Energy Features: | Thermopane Windows |
| Interior Features: | Auto Garage Door Opener,Cable - Pre-wired,Humidifier,Security System |
| Energy Features: | Thermopane Windows |
| Basement Desc.: | Full,Heated,Fully Finished,Garage Access,Liveable Space,Walk-out |
| Exterior Siding: | Vinyl Siding |
| Exterior Features: | Terrace,Porch,Deck,Gutters,French Doors,Patio |
| Foundation: | Concrete |
| Roof: | Wood Shingle |
| Parking Spaces: | 3 |
| Garage/Parking Type: | Attached Garage |
| Swimming Pool: | 0 |
| Waterfront Feat.: | Not Applicable |
| Lot Description: | Fence - Stone,Fence - Full,In Subdivision,Lightly Wooded,Borders Open Space,Professionally Landscaped,Rolling |
| Nearby Amenities: | Golf Course,Health Club,Library,Medical Facilities,Park,Shopping/Mall |
| Occupied: | Owner |
Hot Water System
Heat Type:
Fueled By: Hot Air,Hot Water.
Cooling: Central Air
Fuel Tank Location: In Ground
Water Service: Private Well
Sewage System: Septic
Elementary: Mitchell
Intermediate:
Middle: Woodbury
High School: Nonnewaug
Current List Price: $1,275,000
Original List Price: $1,275,000
DOM: 145
Listing Date: 2/28/2025
Last Updated: 2/28/2025 10:45:39 PM
List Agent Name: Beatriz Conroy
List Office Name: William Raveis Real Estate
