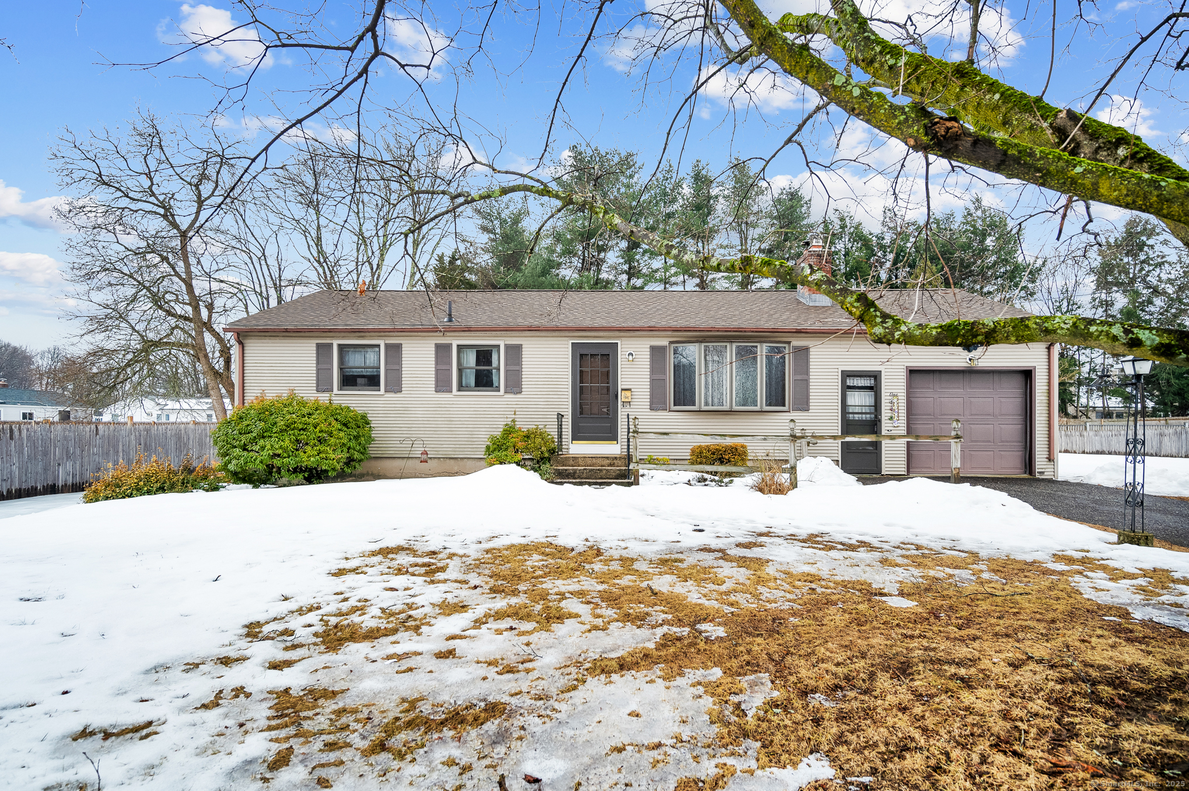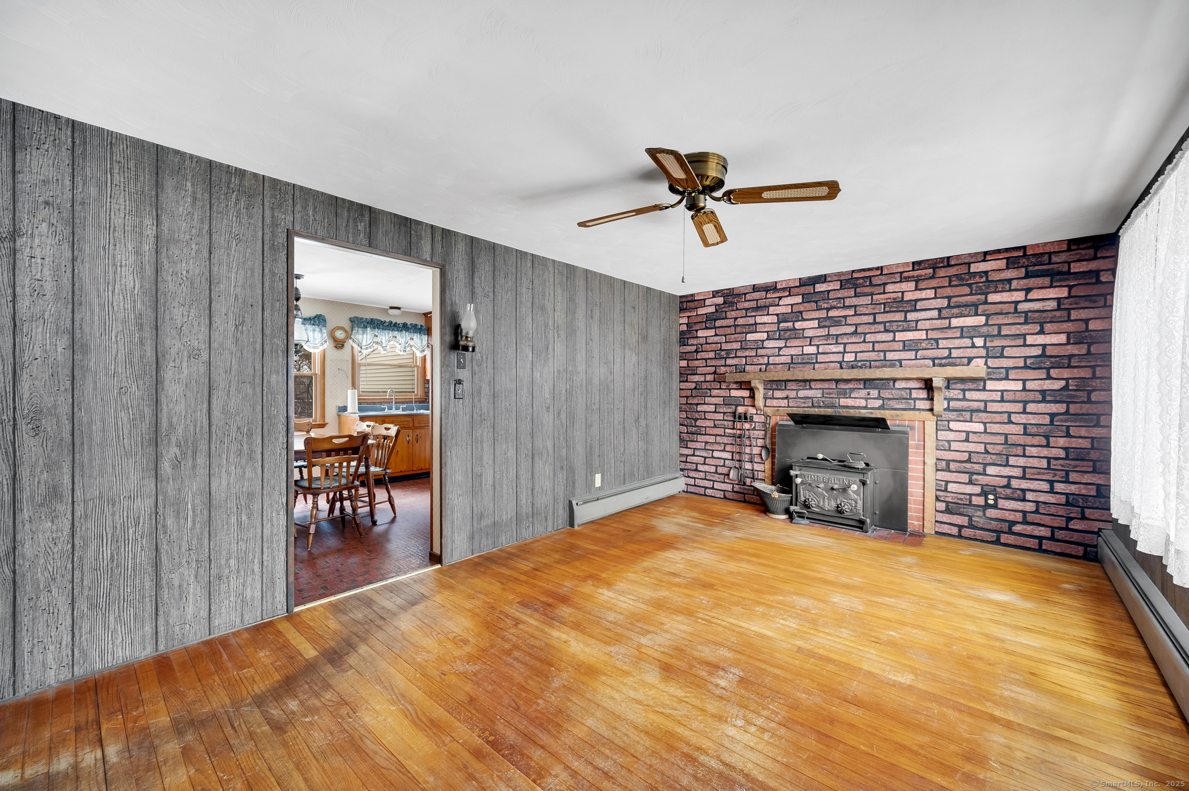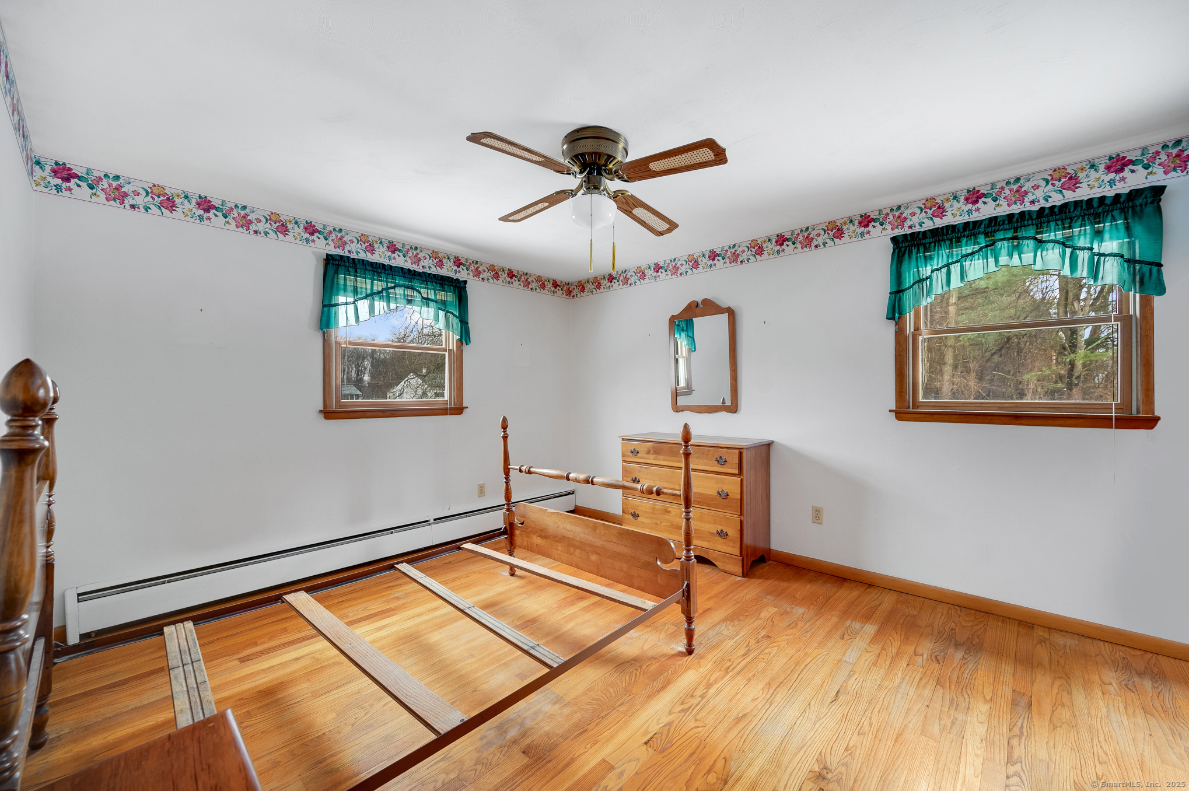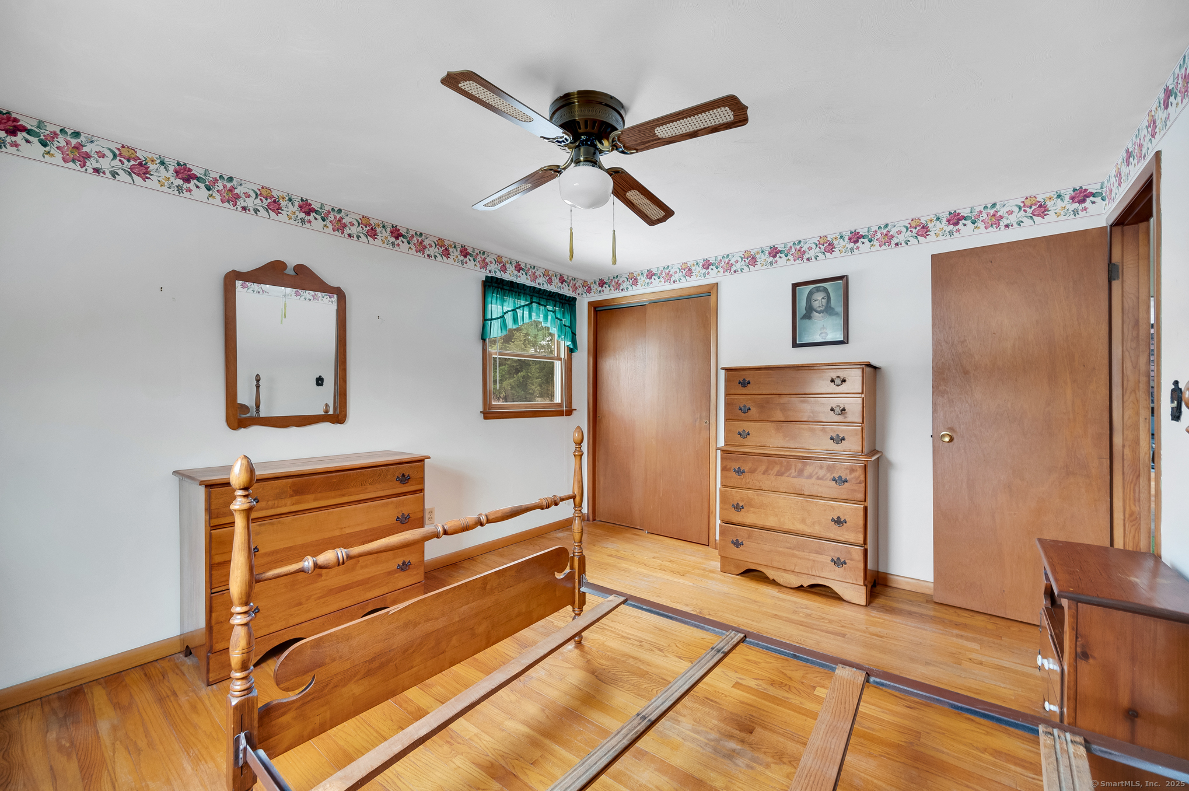More about this Property
If you are interested in more information or having a tour of this property with an experienced agent, please fill out this quick form and we will get back to you!
1 Carmella Terrace, Enfield CT 06082
Current Price: $250,000
 3 beds
3 beds  1 baths
1 baths  960 sq. ft
960 sq. ft
Last Update: 5/15/2025
Property Type: Single Family For Sale
Welcome to 1 Carmella Terrace in Enfield, a charming ranch-style home that offers comfort, convenience, and endless potential. With 960 sq ft of well-designed living space, this home is perfect for anyone looking to settle into a cozy and functional layout. As you step inside, youre greeted by a spacious living room featuring a warm and inviting fireplace - the ideal spot to relax after a long day. Just beyond, youll find the kitchen, equipped with ample cabinet space and plenty of counter area for meal prep. Its a great space for both cooking and entertaining. Down the hallway, youll find three comfortably sized bedrooms, each offering plenty of natural light and closet space. The full bathroom, conveniently located nearby, includes a washer and dryer, making laundry day a breeze. Off the kitchen, an attached garage provides easy access to your car and additional storage space. The stairs in the garage lead to an unfinished basement - an expansive area with plenty of room for storage, or it could be transformed into a finished space for additional living or recreation. Step outside into the serene three-season room that overlooks the large, fenced-in backyard. Whether youre enjoying a quiet morning coffee or hosting a gathering, this private outdoor space is sure to be a favorite.
GPS Friendly
MLS #: 24077437
Style: Ranch
Color:
Total Rooms:
Bedrooms: 3
Bathrooms: 1
Acres: 0.34
Year Built: 1958 (Public Records)
New Construction: No/Resale
Home Warranty Offered:
Property Tax: $4,788
Zoning: R33
Mil Rate:
Assessed Value: $131,900
Potential Short Sale:
Square Footage: Estimated HEATED Sq.Ft. above grade is 960; below grade sq feet total is ; total sq ft is 960
| Appliances Incl.: | Oven/Range,Refrigerator |
| Fireplaces: | 1 |
| Basement Desc.: | Full |
| Exterior Siding: | Vinyl Siding |
| Foundation: | Concrete |
| Roof: | Asphalt Shingle |
| Parking Spaces: | 1 |
| Garage/Parking Type: | Attached Garage |
| Swimming Pool: | 0 |
| Waterfront Feat.: | Not Applicable |
| Lot Description: | N/A |
| Occupied: | Vacant |
Hot Water System
Heat Type:
Fueled By: Baseboard.
Cooling: None
Fuel Tank Location: In Basement
Water Service: Public Water Connected
Sewage System: Public Sewer Connected
Elementary: Per Board of Ed
Intermediate:
Middle:
High School: Per Board of Ed
Current List Price: $250,000
Original List Price: $250,000
DOM: 4
Listing Date: 2/28/2025
Last Updated: 3/5/2025 3:12:59 AM
List Agent Name: Mark Mermelstein
List Office Name: eXp Realty

































