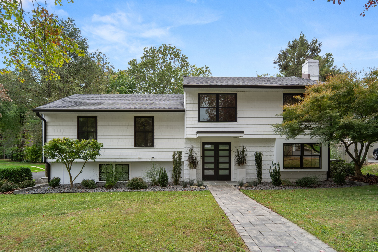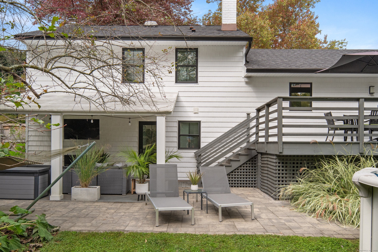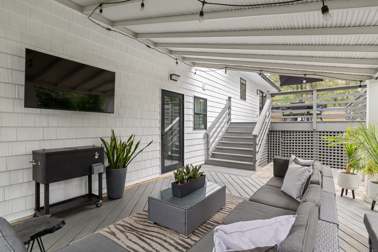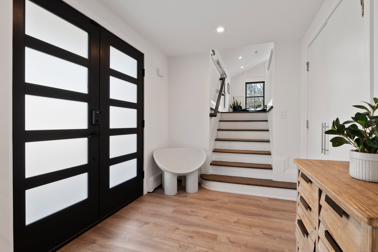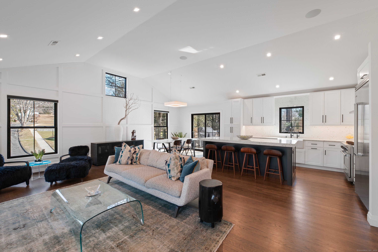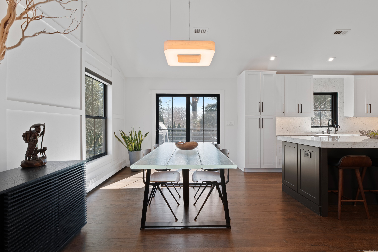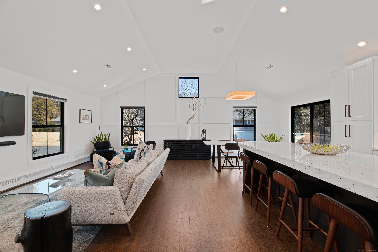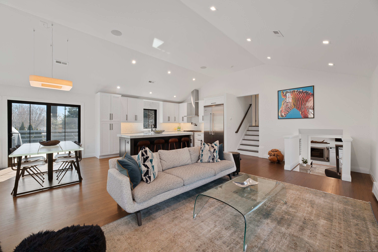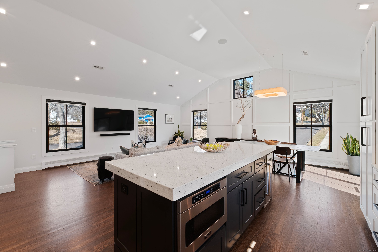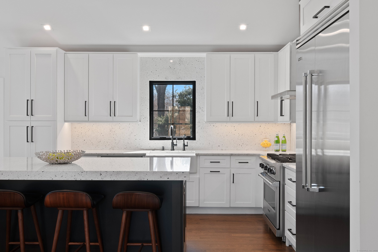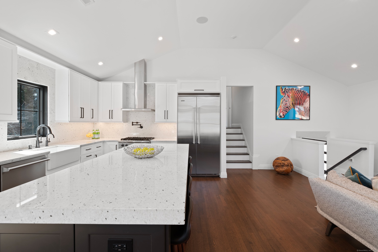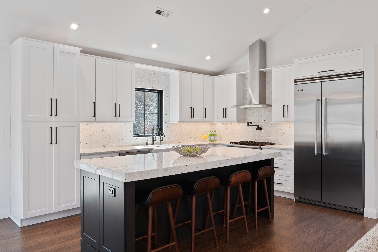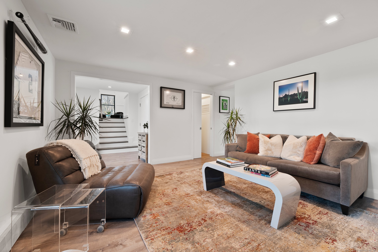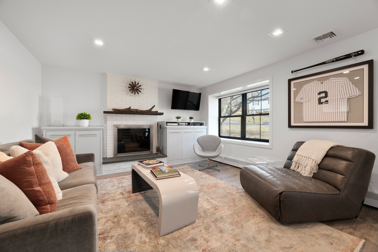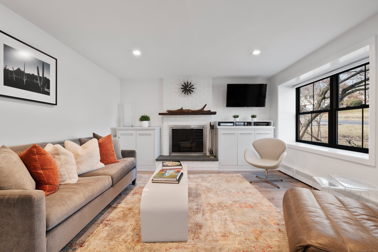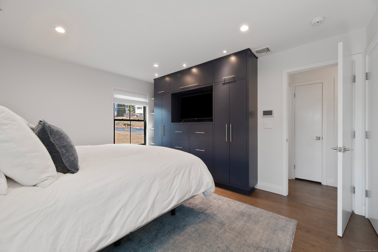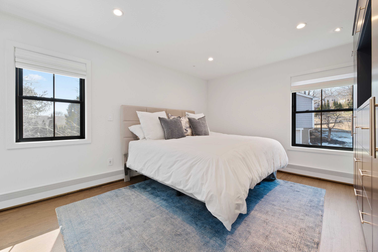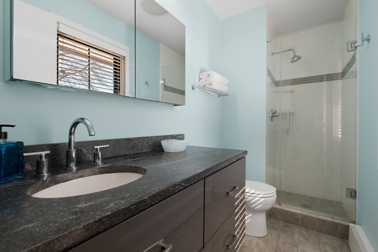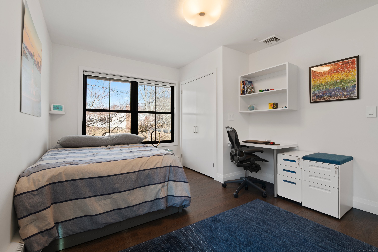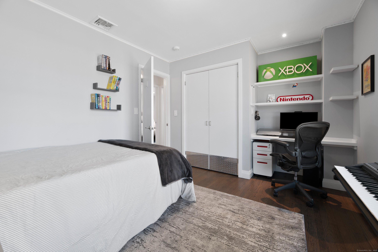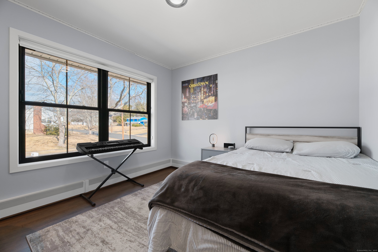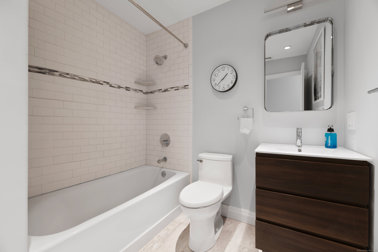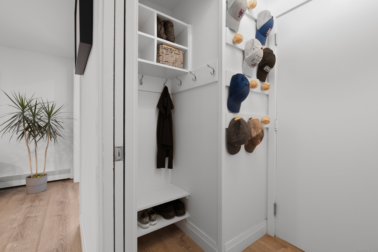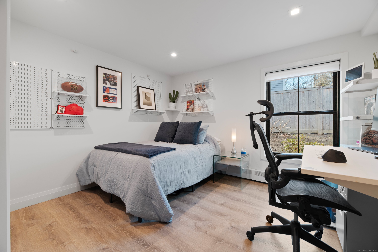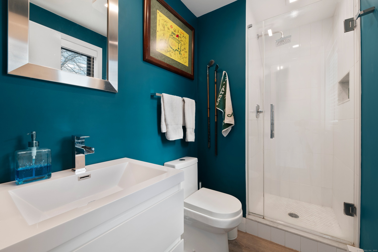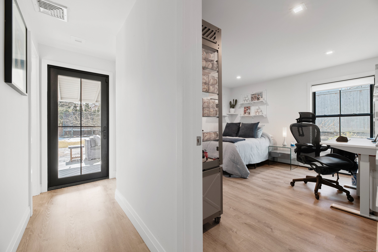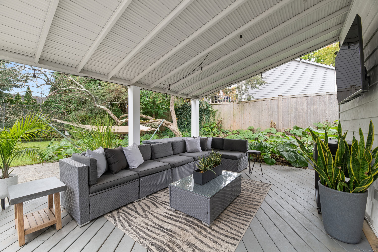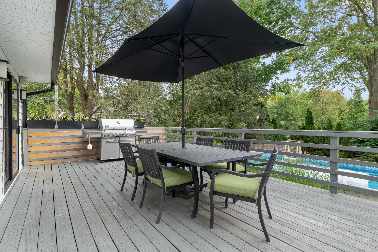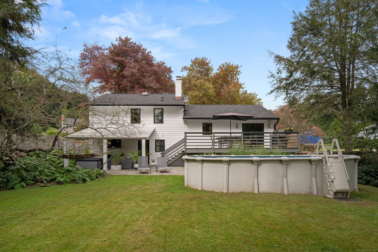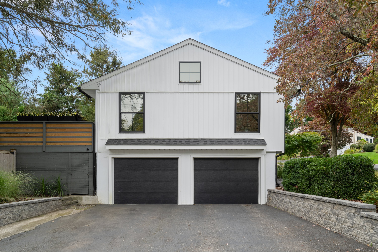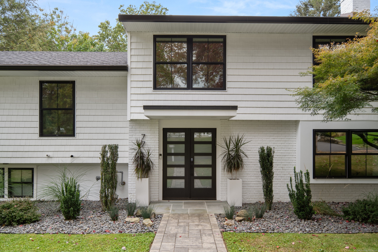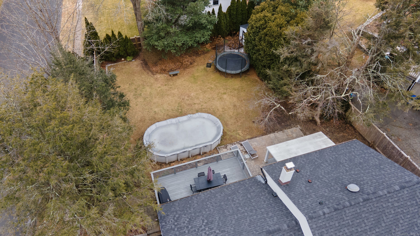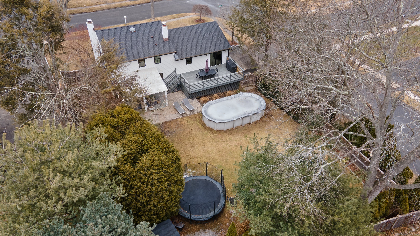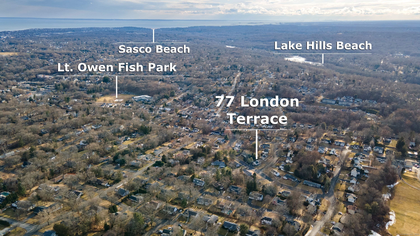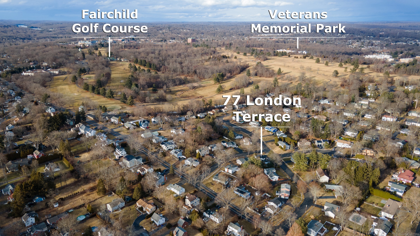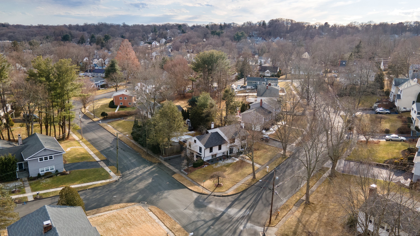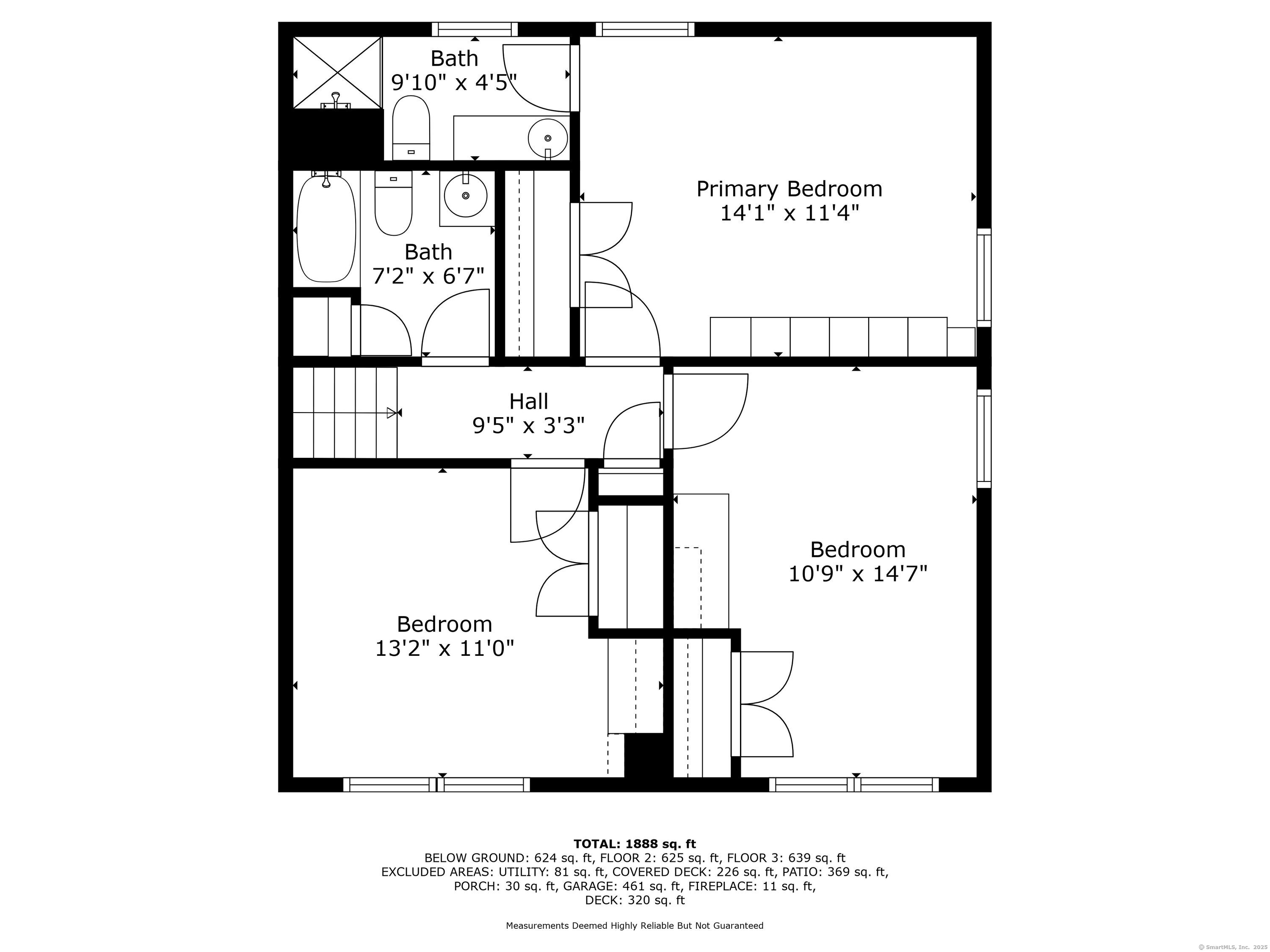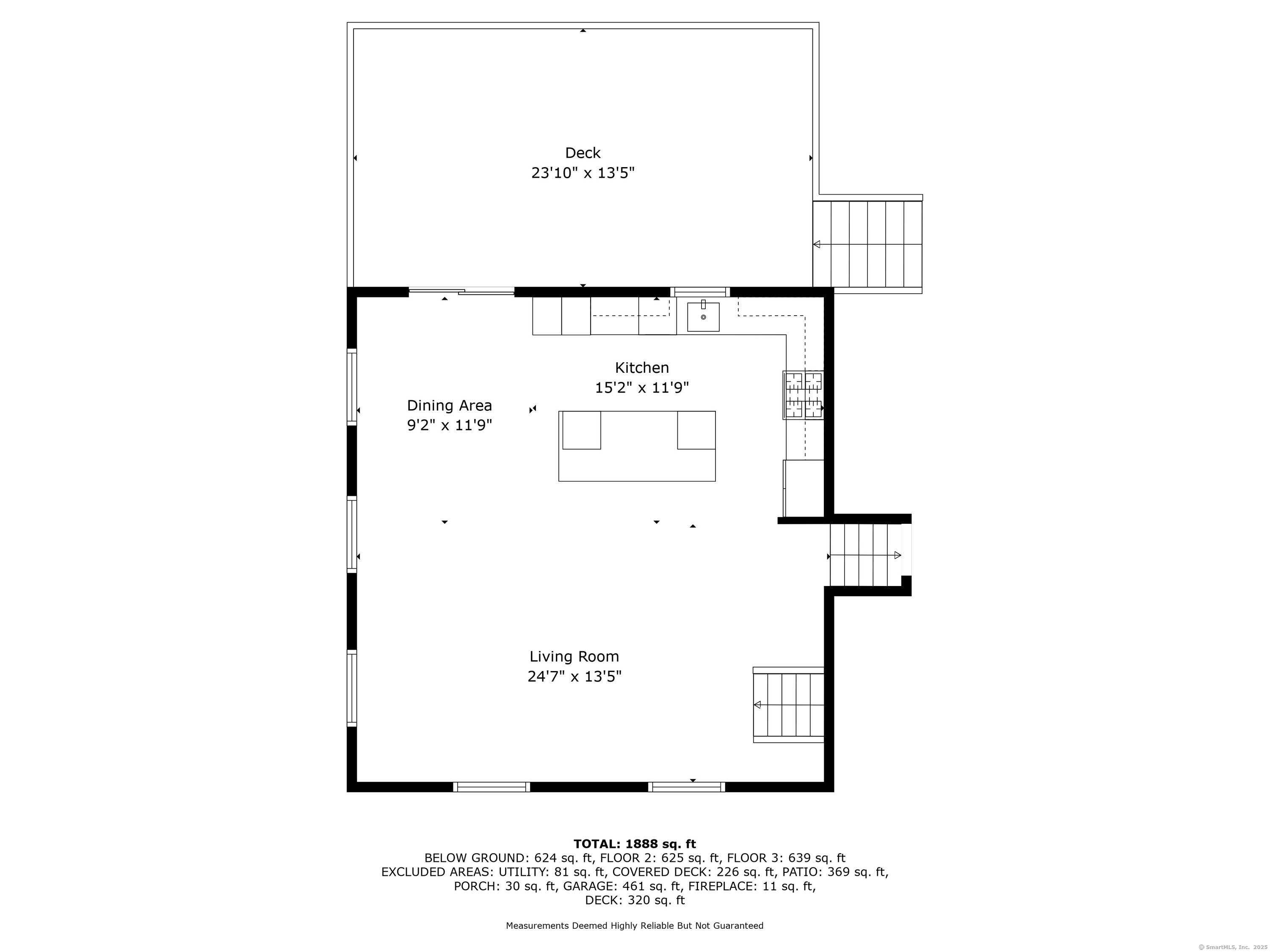More about this Property
If you are interested in more information or having a tour of this property with an experienced agent, please fill out this quick form and we will get back to you!
77 London Terrace, Fairfield CT 06825
Current Price: $995,000
 4 beds
4 beds  3 baths
3 baths  1978 sq. ft
1978 sq. ft
Last Update: 6/19/2025
Property Type: Single Family For Sale
Welcome home to this contemporary fully renovated 4BR, 3BA SMART HOME, nestled on a quiet street in the Stratfield neighborhood. Meticulously renovated (2020-21) with high-end finishes throughout, including new: Pella windows, roof, furnace, electrical, c/a, plus smart home technology to access it all, this stunning split-level turnkey home is designed for effortless living. The new paver walkway leads to double front doors which open to a gracious foyer. Step up to the main level which features an open floor plan including vaulted ceilings, sun-drenched spaces and gleaming hardwood floors. The chefs kitchen features an expansive granite island and countertops, custom wood cabinetry, Viking ss appliances, plus a bright dining area with access to the deck, and living/great room with surround sound, perfect for entertaining. The primary suite serves as a private retreat with custom built-ins and ample closet space. Two additional BRs & a full bath complete the upper level. The lower level is designed for both fun & functionality, featuring a spacious game/family room with cozy fireplace, perfect for movie nights. This level also includes a BR & full bath. Outside, your private oasis awaits! Take a dip in the pool, host a BBQ on the deck, entertain on the covered patio, or just relax in the beautifully landscaped fenced-in private yard with new sprinkler system. Situated in a friendly community, this home offers easy access to shopping, dining, top-rated schools, and train.
Churchill to London Terrace
MLS #: 24077201
Style: Split Level
Color: White
Total Rooms:
Bedrooms: 4
Bathrooms: 3
Acres: 0.3
Year Built: 1963 (Public Records)
New Construction: No/Resale
Home Warranty Offered:
Property Tax: $10,519
Zoning: A
Mil Rate:
Assessed Value: $377,020
Potential Short Sale:
Square Footage: Estimated HEATED Sq.Ft. above grade is 1978; below grade sq feet total is ; total sq ft is 1978
| Appliances Incl.: | Gas Range,Range Hood,Refrigerator,Dishwasher,Washer,Dryer |
| Laundry Location & Info: | Lower Level Lower level |
| Fireplaces: | 1 |
| Interior Features: | Auto Garage Door Opener,Cable - Pre-wired,Security System |
| Home Automation: | Built In Audio,Entertainment System,Lighting,Security System,Thermostat(s) |
| Basement Desc.: | None |
| Exterior Siding: | Vinyl Siding |
| Exterior Features: | Deck,Patio |
| Foundation: | Concrete |
| Roof: | Asphalt Shingle |
| Parking Spaces: | 2 |
| Driveway Type: | Private,Paved |
| Garage/Parking Type: | Attached Garage,Paved,Driveway |
| Swimming Pool: | 1 |
| Waterfront Feat.: | Not Applicable |
| Lot Description: | Fence - Wood,Dry,Level Lot |
| Nearby Amenities: | Library,Park |
| In Flood Zone: | 0 |
| Occupied: | Owner |
Hot Water System
Heat Type:
Fueled By: Baseboard,Zoned.
Cooling: Central Air
Fuel Tank Location:
Water Service: Public Water Connected
Sewage System: Public Sewer Connected
Elementary: North Stratfield
Intermediate:
Middle: Fairfield Woods
High School: Fairfield Warde
Current List Price: $995,000
Original List Price: $995,000
DOM: 13
Listing Date: 3/3/2025
Last Updated: 3/19/2025 10:46:04 PM
Expected Active Date: 3/6/2025
List Agent Name: Susan Seath
List Office Name: Compass Connecticut, LLC
