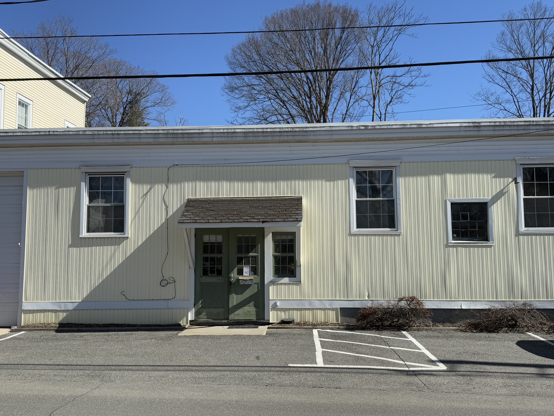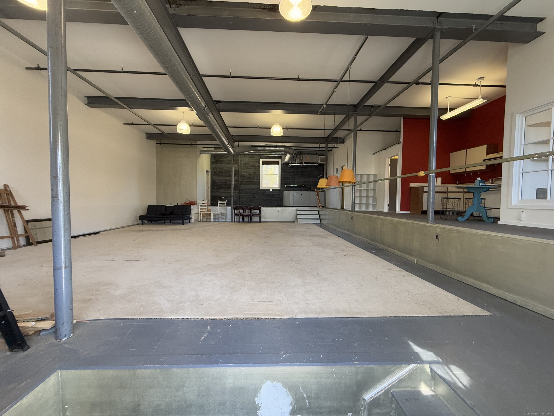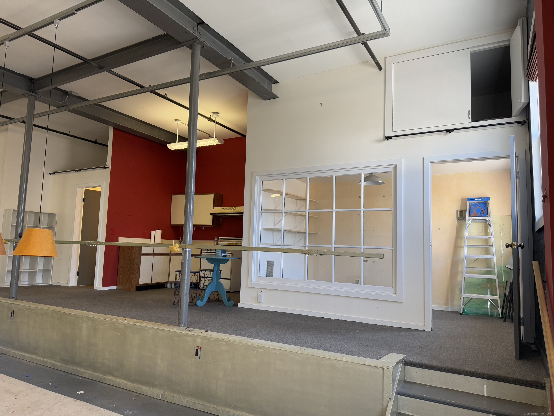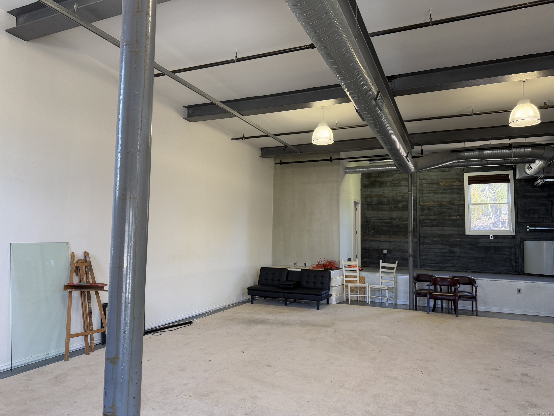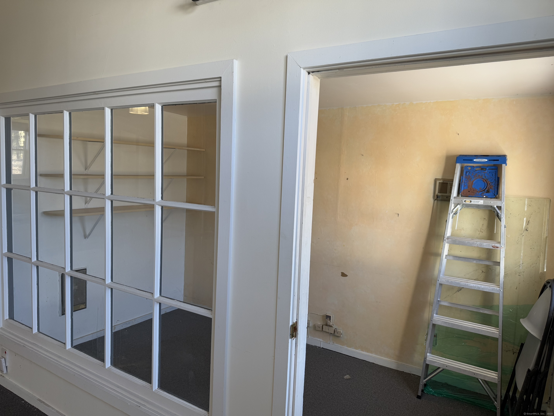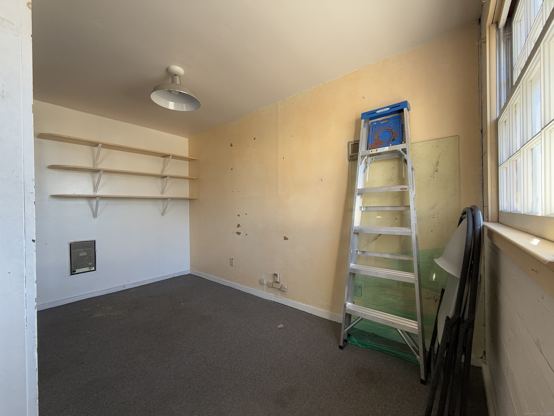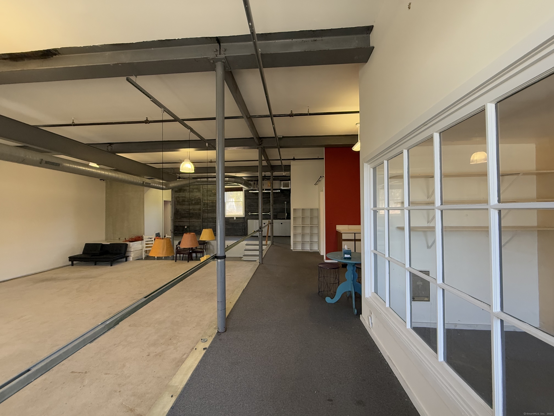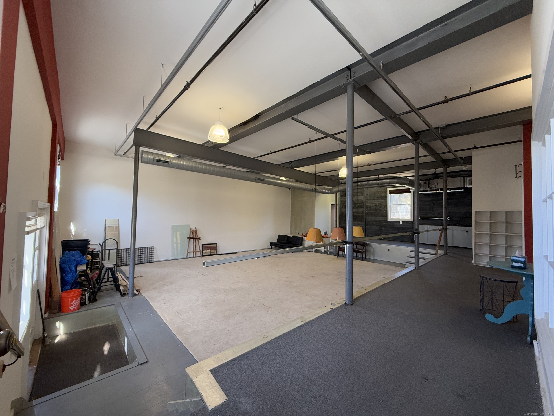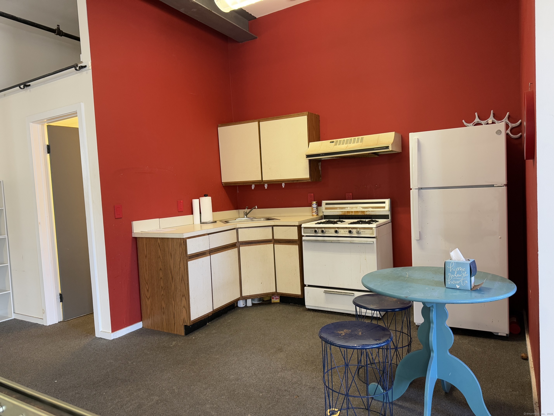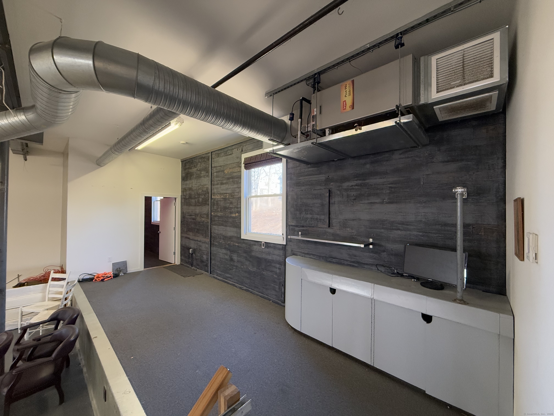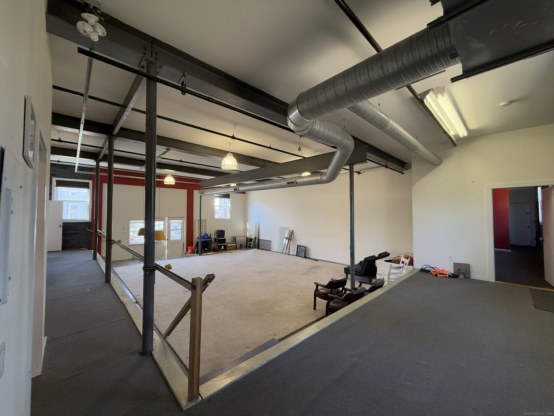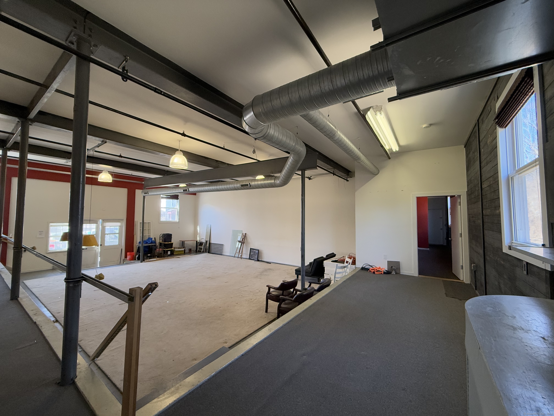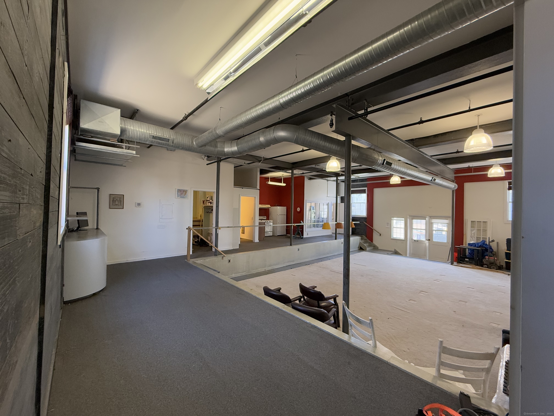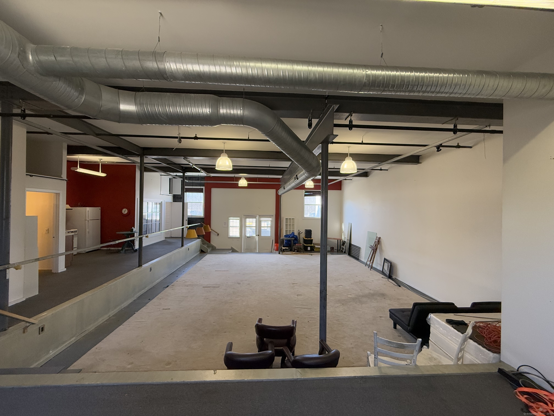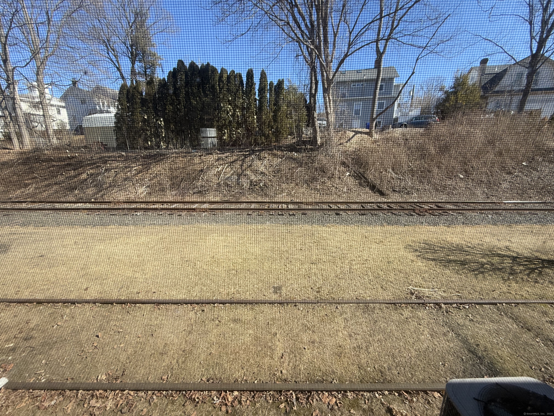More about this Property
If you are interested in more information or having a tour of this property with an experienced agent, please fill out this quick form and we will get back to you!
45 West Street, New Milford CT 06776
Current Price: $185,000
 1 beds
1 beds  1 baths
1 baths  1867 sq. ft
1867 sq. ft
Last Update: 6/7/2025
Property Type: Condo/Co-Op For Sale
Loft Living in the Litchfield Hills! Converted commercial space located just outside New Milfords town center. Walking distance to the town green and all its restaurants and attractions, shops, etc. This is a one bedroom condo (or could be made into more) features an open living and dining space, a kitchen and a separate bedroom that opens to a back deck - a diamond in the rough. An additional room is setup current as another bedroom, but could work as a home office as well. A loft space for storage as well. In total there are three rooms that have doors that could be a bedroom and a very expansive center space that is open to the full bathroom and kitchen. Its multi level with a raised walk around perimeter making it almost like a sunken living room. A great space for someone looking for studio or a possible live/work space. Definitely a unique space with a little imagination and effort that could be a true one of a kind living space!
202 to West Street (near railroad tracks). As you head south building is on the left (yellow) look for double green doors to the right of a garage door - that is unit 3A.
MLS #: 24077197
Style: Other
Color:
Total Rooms:
Bedrooms: 1
Bathrooms: 1
Acres: 0
Year Built: 1985 (Public Records)
New Construction: No/Resale
Home Warranty Offered:
Property Tax: $4,822
Zoning: TLD
Mil Rate:
Assessed Value: $161,980
Potential Short Sale:
Square Footage: Estimated HEATED Sq.Ft. above grade is 1867; below grade sq feet total is ; total sq ft is 1867
| Appliances Incl.: | Gas Range,Refrigerator |
| Laundry Location & Info: | Common Laundry Area |
| Fireplaces: | 0 |
| Interior Features: | Cable - Available,Cable - Pre-wired,Open Floor Plan |
| Basement Desc.: | None |
| Exterior Siding: | Vinyl Siding,Wood |
| Exterior Features: | Deck,French Doors |
| Parking Spaces: | 0 |
| Garage/Parking Type: | None |
| Swimming Pool: | 0 |
| Waterfront Feat.: | Not Applicable |
| Lot Description: | N/A |
| Nearby Amenities: | Basketball Court,Library,Park,Playground/Tot Lot,Public Rec Facilities,Public Transportation,Shopping/Mall,Tennis Courts |
| Occupied: | Vacant |
HOA Fee Amount 722
HOA Fee Frequency: Monthly
Association Amenities: .
Association Fee Includes:
Hot Water System
Heat Type:
Fueled By: Hot Air.
Cooling: Central Air
Fuel Tank Location: Above Ground
Water Service: Public Water Connected
Sewage System: Public Sewer Connected
Elementary: Per Board of Ed
Intermediate: Per Board of Ed
Middle: Per Board of Ed
High School: Per Board of Ed
Current List Price: $185,000
Original List Price: $199,950
DOM: 100
Listing Date: 2/27/2025
Last Updated: 5/5/2025 8:23:48 PM
List Agent Name: Robert Graham
List Office Name: Godson & Graham Real Estate
